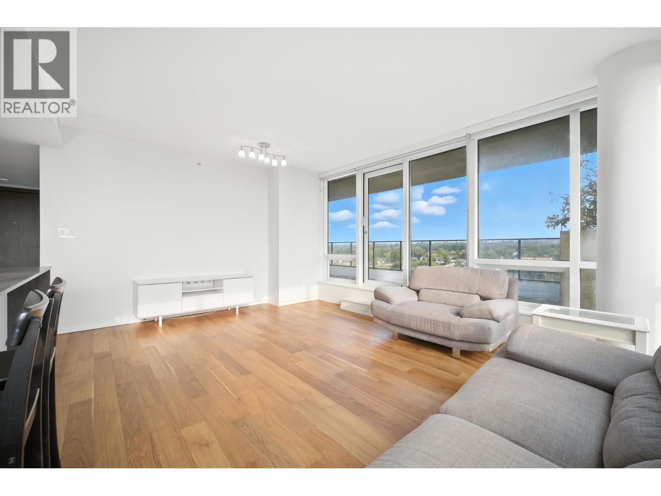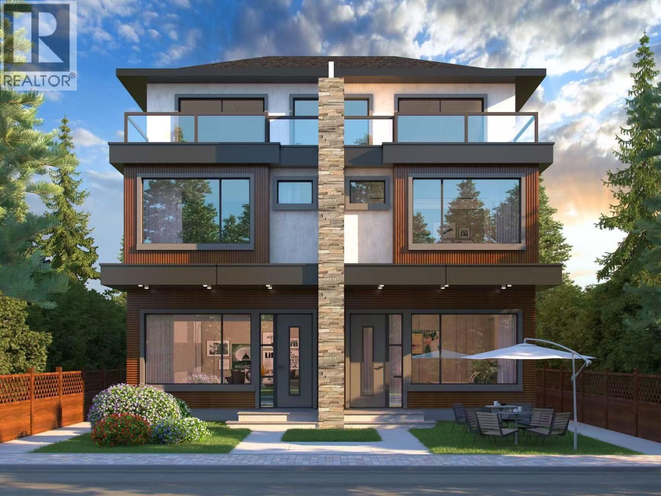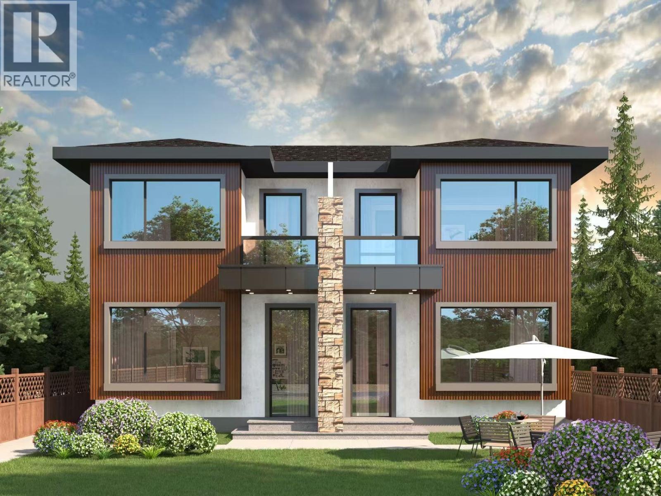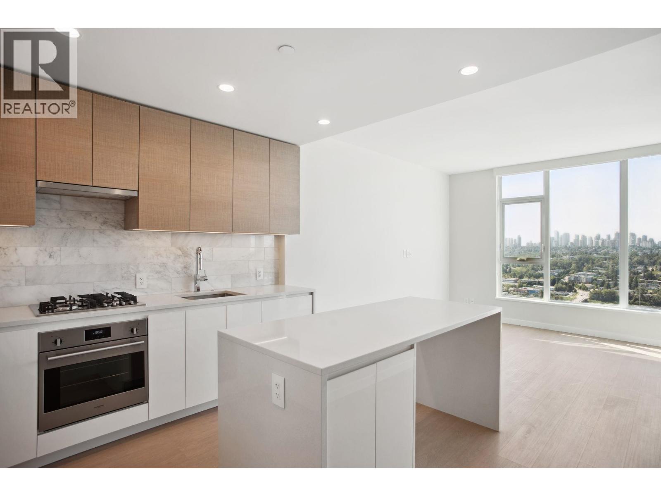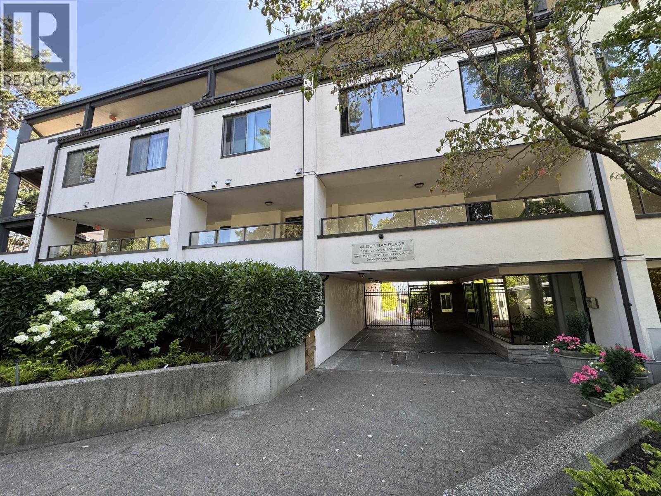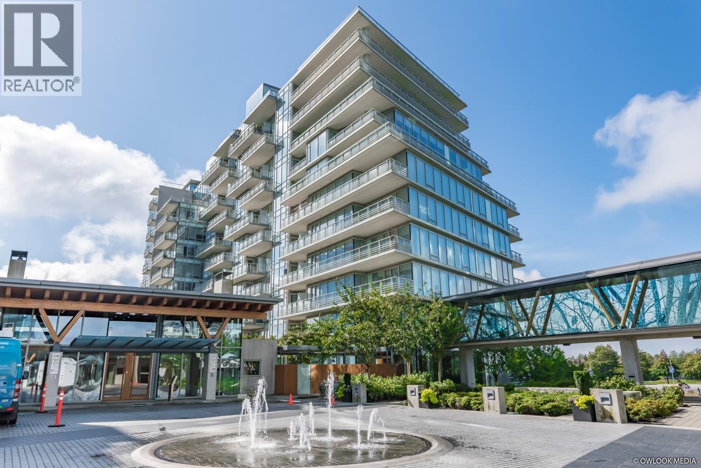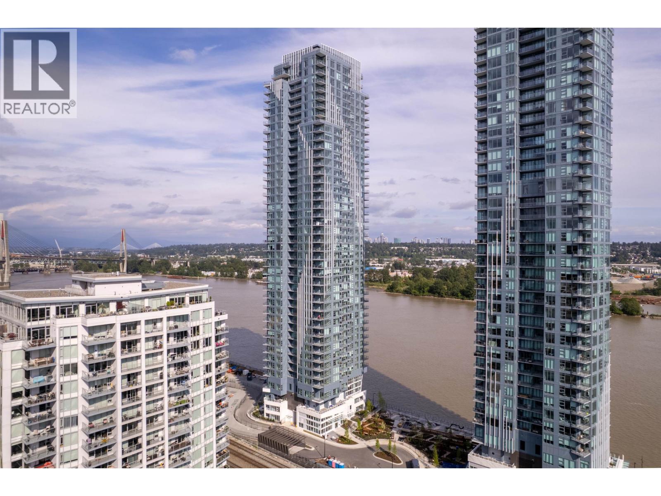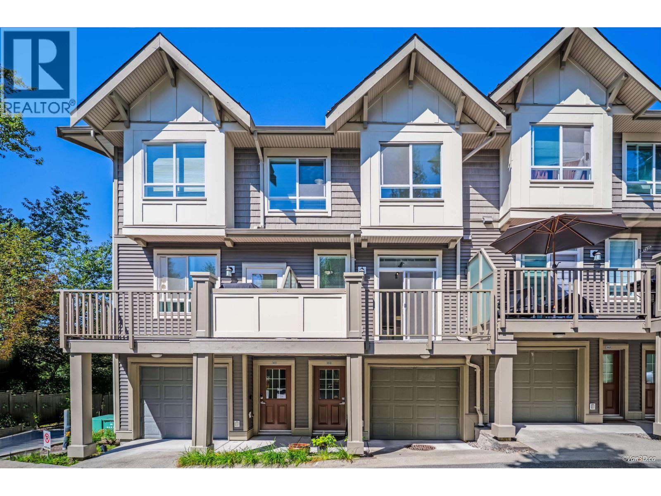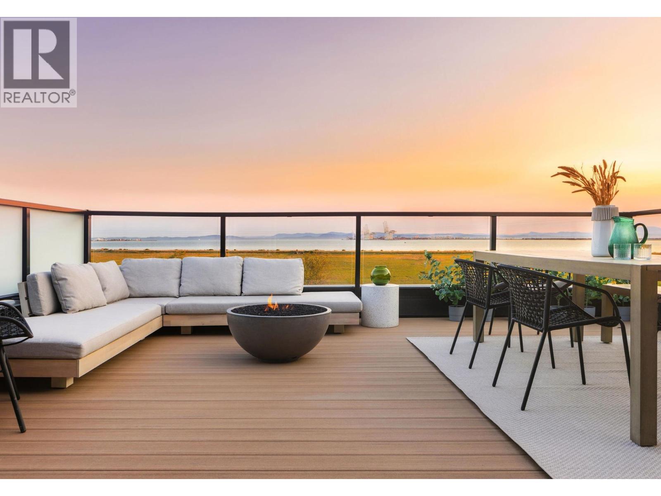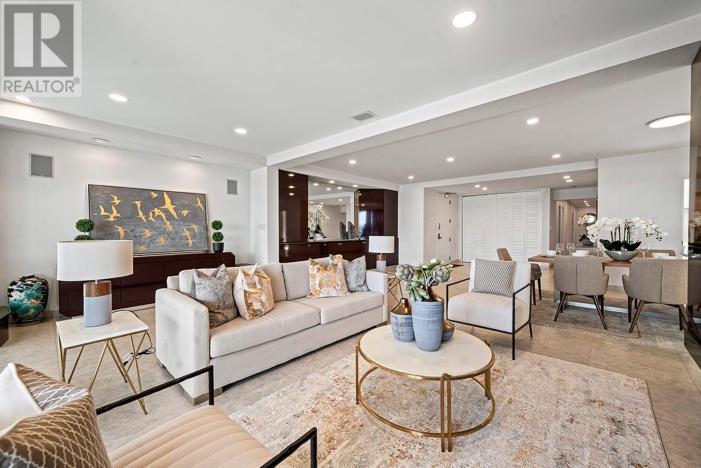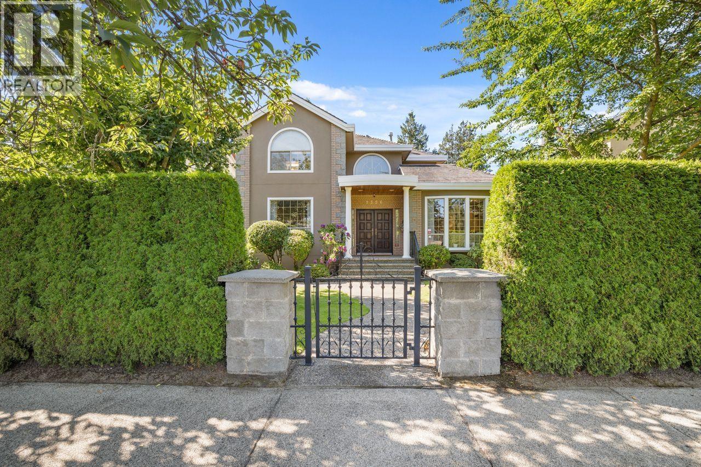1502 8588 Cornish Street
Vancouver, British Columbia
Granville at 70th by Westbank! Stunning 3-Bed + Flex home with a rare 665 sqft oversized balcony - perfect for relaxing or entertaining. Enjoy beautiful views from every room and a spectacular 180° panorama from the balcony. The chef-inspired kitchen boasts premium Miele appliances, gas cooktop, built-in oven, elegant wood cabinetry, and luxurious dark marble countertops. Fantastic location with Safeway downstairs, restaurants nearby, and easy access to Oakridge, Marine Gateway, UBC, Downtown, and Richmond. Amenities include a fitness centre, rooftop garden, sauna, and steam room. Comes with 1 tandem parking stall(2 Parking Spot) and 1 storage locker. (id:46156)
416 1945 Woodway Place
Burnaby, British Columbia
Open House Jan 25, 1-3:30PM. Available and Under Assessment Value! Motivated Seller. Ready to Move in. Fully Renovated Modern unit with a great view and an amazing layout. Come and see your next home. A great and central location. Quartz Countertops, Black and Stainless appliances, Huge Master bedroom. 1 Parking Stall. Steps to SkyTrain and Amazing Brentwood mall, parks and all the entertainment you would want!! A great investment unit or perfect first home!! (id:46156)
6722 Vivian Street
Vancouver, British Columbia
Your next level dream Duplex on a quite inner street in the thought after Killarney neighbourhood. This brand new 1/4 1661' duplex comes with 4 beds and 4 baths. Doesn't like the typical low ceiling master room on the attaic, this home have 3 full levels of living space with 10' ceiling on 1st level and 9' on 2nd and 3rd level. floor to ceiling 9' window brings great natrual light exposure. Radiant heating throughout, A/C, HRV, electrical blinds, top of the line Fisher Paykel appliances package, the most detail orientated construction craftsmanship you will ever see. 10 min walking distance to Killarney community centre, Fraswerview golf course, top ranking Killarney shcool catchment, very motivated seller, try your offer! (id:46156)
6720 Vivian Street
Vancouver, British Columbia
Your next level dream Duplex on a quite inner street in the thought after Killarney neighbourhood. This brand new 1/4 1184' duplex comes with 3 beds and 3 baths. Doesn't like the typical low ceiling master room on the attaic, this home have 2 full levels of living space with 9' ceiling on 1st level and 2nd level. floor to ceiling window brings great natrual light exposure. Radiant heating throughout, A/C, HRV, electrical blinds, top of the line Fisher Paykel appliances package, the most detail orientated construction craftsmanship you will ever see. 10 min walking distance to Killarney community centre, Fraswerview golf course, top ranking Killarney shcool catchment, very motivated seller, try your offer! (id:46156)
2901 2186 Gilmore Avenue
Burnaby, British Columbia
Introducing the brand new T1 Gilmore Place by Onni, located in the prime area of Brentwood and connected to the newly renovated Gilmore Station. With future T&T coming right underneath the building. This high-floor, south-facing 575sf unit offers an unobstructed view of the entire city, come with one parking+one storage+bike locker. Oversize bedroom with walk-in closet, unit comes with AC. Only south facing tower with unobstructed view. Enjoy over 70,000 square feet of amenities, including indoor and outdoor pools, music room, outdoor dog park and kids area, 24hr concierge, hot tub, guest suites, a karaoke room, yoga studios, indoor sports courts, a kid's room, and playground. OH Jan 24 (Sat) 1-2:30pm Jan 25 (Sun) 3-5pm (id:46156)
21 1201 Lamey's Mill Road
Vancouver, British Columbia
Experience the best of Vancouver living in this beautifully renovated townhome with 1,057 sqft over 3 floors. Located in a boutique waterfront building surrounded by mature gardens, this home offers expansive views of False Creek. The prime seawall location is perfect for morning jogs or dog walks, with Granville Island, Olympic Village, and Charleson Park just steps away. The property features a home office with built-in workspace, in-suite laundry, fireplace, and two private outdoor spaces: a main-level balcony + secluded rooftop sundeck. Includes 1 parking & storage locker. Pets & rentals are permitted with restrictions. Some images have been digitally staged. Lease to 2040. Option to extend to 2060. ALL OFFERS SUBJECT TO APPROVAL OF THE SUPREME COURT OF B.C. (id:46156)
309 5177 Brighouse Way
Richmond, British Columbia
Experience luxury and stunning sunsets in this 1-bedroom, 870 square ft unit at Richmond's premier waterfront residences-River Green. Enjoy breathtaking water and mountain views from the spacious balcony. The open-concept living area features an Italian Snaidero kitchen with high-end Miele and Subzero appliances. This home offers 10 ft ceilings, smart home technology, including intelligent lighting and temperature control, two parking spaces and XL locker. Resort-style amenities include a lap pool, sauna, steam room, whirlpool, gym, theatre, virtual golf, music room, study, pool table, and 24-hour concierge. Walking distance to the Oval, T&T, and restaurants. Move in and enjoy! Open house Jan 25 Sunday 2-4pm (id:46156)
2904 660 Quayside Drive
New Westminster, British Columbia
Welcome to true luxury living at Pier West, New Westminster´s premier waterfront address! This brand new 2 bed, 2 bath home on the 29th floor offers 1,025 sqft of thoughtfully designed space with unobstructed upper level views from every principal room. Enjoy two private balconies, floor-to-ceiling windows, A/C, and a sleek modern kitchen with premium appliances and designer cabinetry. Spa-inspired bathrooms, generous closet space, and in-suite laundry complete the home. Residents enjoy luxury amenities including concierge, sauna & steam room wellness centre, top notch gym & cycling loft studio, social lounge with panoramic water views and a luscious private dining room for premium entertaining-just steps to River Market, SkyTrain, and the scenic Quay boardwalk! (id:46156)
35 3395 Galloway Avenue
Coquitlam, British Columbia
OUTSTANDING PRICE! $870,000. Only 9 yrs old, This Modern 3-BED family home includes a COVETED 1/2 BATHROOM ON THE MAIN FLOOR! BRIGHT AND OPEN FLOOR PLAN with all 3 bedrooms on the TOP FLOOR, which includes a 3-piece bathroom, full-size laundry & the Primary has a walk-through double closet + 4-piece ENSUITE. Main Floor has 9'+ ceiling, is bright & open. kitchen has eating bar, S/S appliances, GAS RANGE, Quartz counters and extra cabinets. LG balcony right off of the kitchen, convenient for BBQ + outdoor eating & sun tanning. Dining room fits a large table, living room has an Electric fireplace & will accommodate a wrap-around couch. Tandem garage fits 2 car + lots of stuff/gym/home office & has a WINDOW. Walk to parks & elementary school. 2 pets. OPEN HOUSE SUN. JAN. 25TH 130PM-230PM (id:46156)
80 2426 Rabbit Drive
Tsawwassen, British Columbia
Ocean Row by Aquilini! Welcome to this dreamy home, a modern sanctuary designed with light filled spaces bringing the outdoors in. This beautiful home features an expansive rooftop patio with fire bowl, water views and vibrant evening skies. Inside, you'll find an open-concept layout, over height ceilings, fireplace and engineered wood flooring. Large windows frame your private back yard. Primary retreat features a private patio for your morning coffee and gorgeous sunrises. The chef´s kitchen, Jennair appliances, 2 spacious bedrooms, and spa-inspired bathrooms offer comfort and style in every detail. Enjoy the pool, jacuzzi, gym and more at the Beach House! Located minutes from BC Ferries, Shopping, dining and steps away from oceanside trails. Photos are representational only (id:46156)
401 2015 Beach Avenue
Vancouver, British Columbia
Start your morning with stunning ocean view and sunshine, direct facing English Bay with almost no obstacles. One of the only a few properties on world famous Beach Ave. Located at Prime downtown West End immediately by World famous Stanley Park, community park, water park, world famous Denman Food Street, groceries and most you need are all within reach. This home offers privacy, security and convenience at the same time. Cared by the current owner with lots of love, and with recent upgrades & renovations, it is now ready for the next lucky owner(s). Living in a lifestyle tourists from the world eager for on daily basis, if that still did not convince you, how about watching Stanley Park fireworks from your home with friends & family? Contact listing agent for your own private showing. (id:46156)
1556 W 62nd Avenue
Vancouver, British Columbia
This quality-built 7-bedroom residence (4 up, 1 on the main, and 2 in the basement) offers a tasteful design and numerous upgrades. new carpeting, and hardwood flooring in the living, dining, and family rooms. The exquisite gourmet kitchen features granite countertops, a mosaic tile backsplash, stainless steel appliances, and a separate wok kitchen. Additional highlights include new blinds, a spacious sundeck, and a beautifully landscaped garden. The fully renovated basement boasts new laminate flooring, a large movie room, separate entrance, and a second kitchen-ideal for extended family or potential rental income. Conveniently located with easy access to Richmond, Downtown, and UBC. Close to shopping, transit, Magee Secondary, and the prestigious McKechnie Elementary School district. (id:46156)


