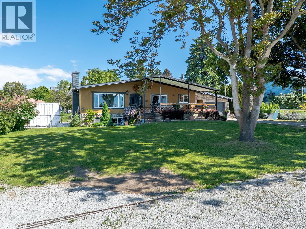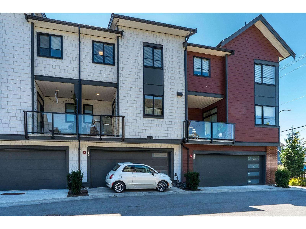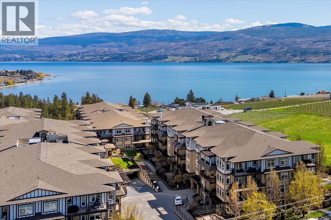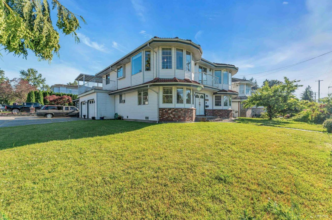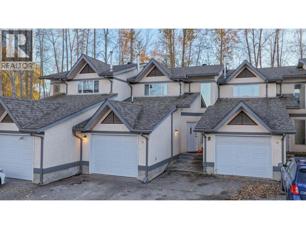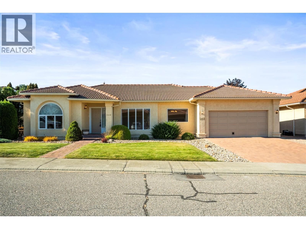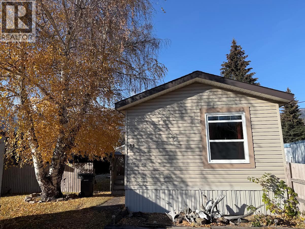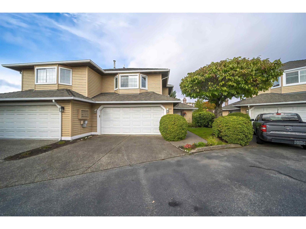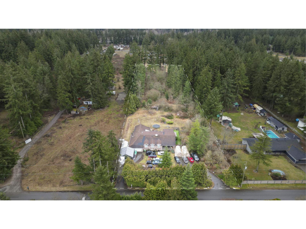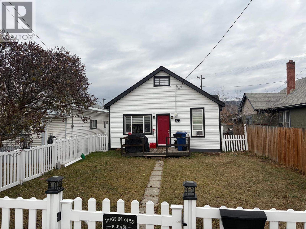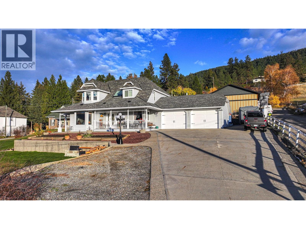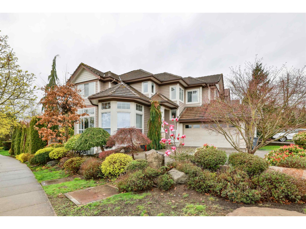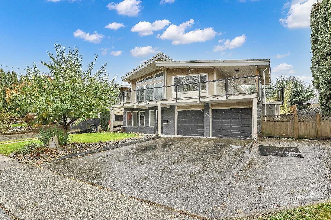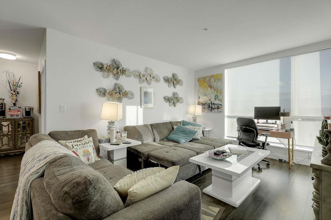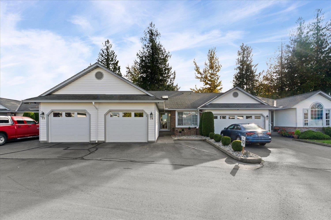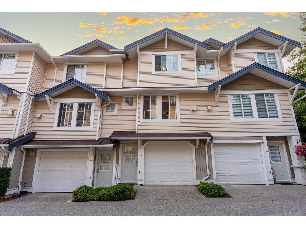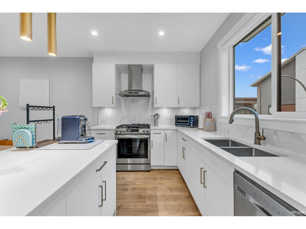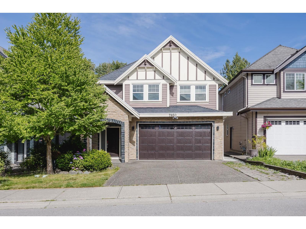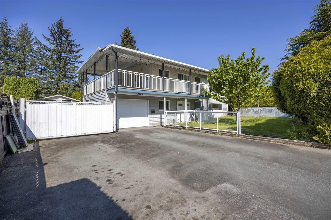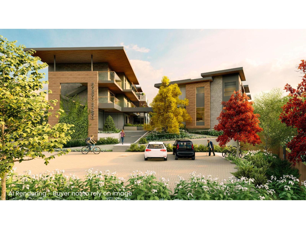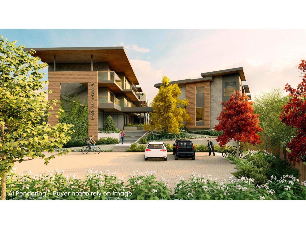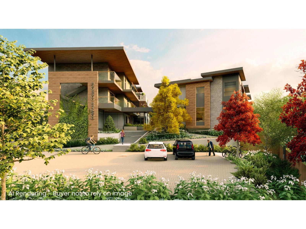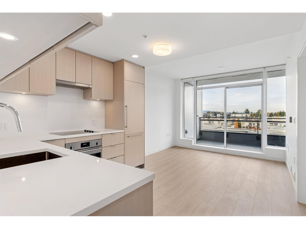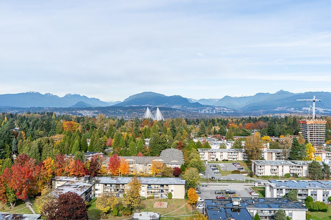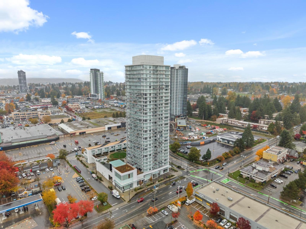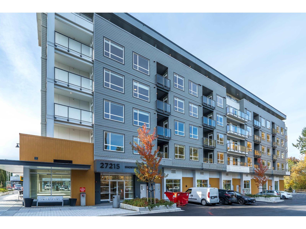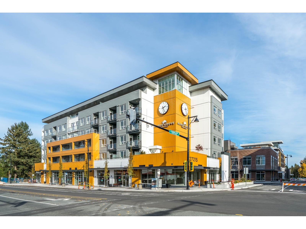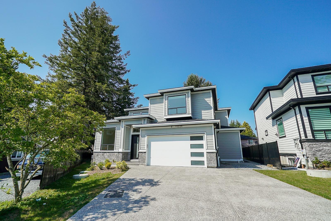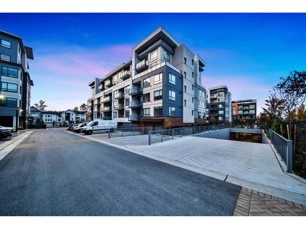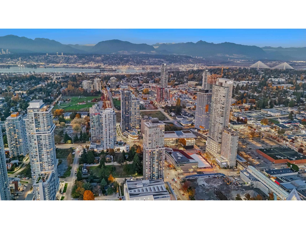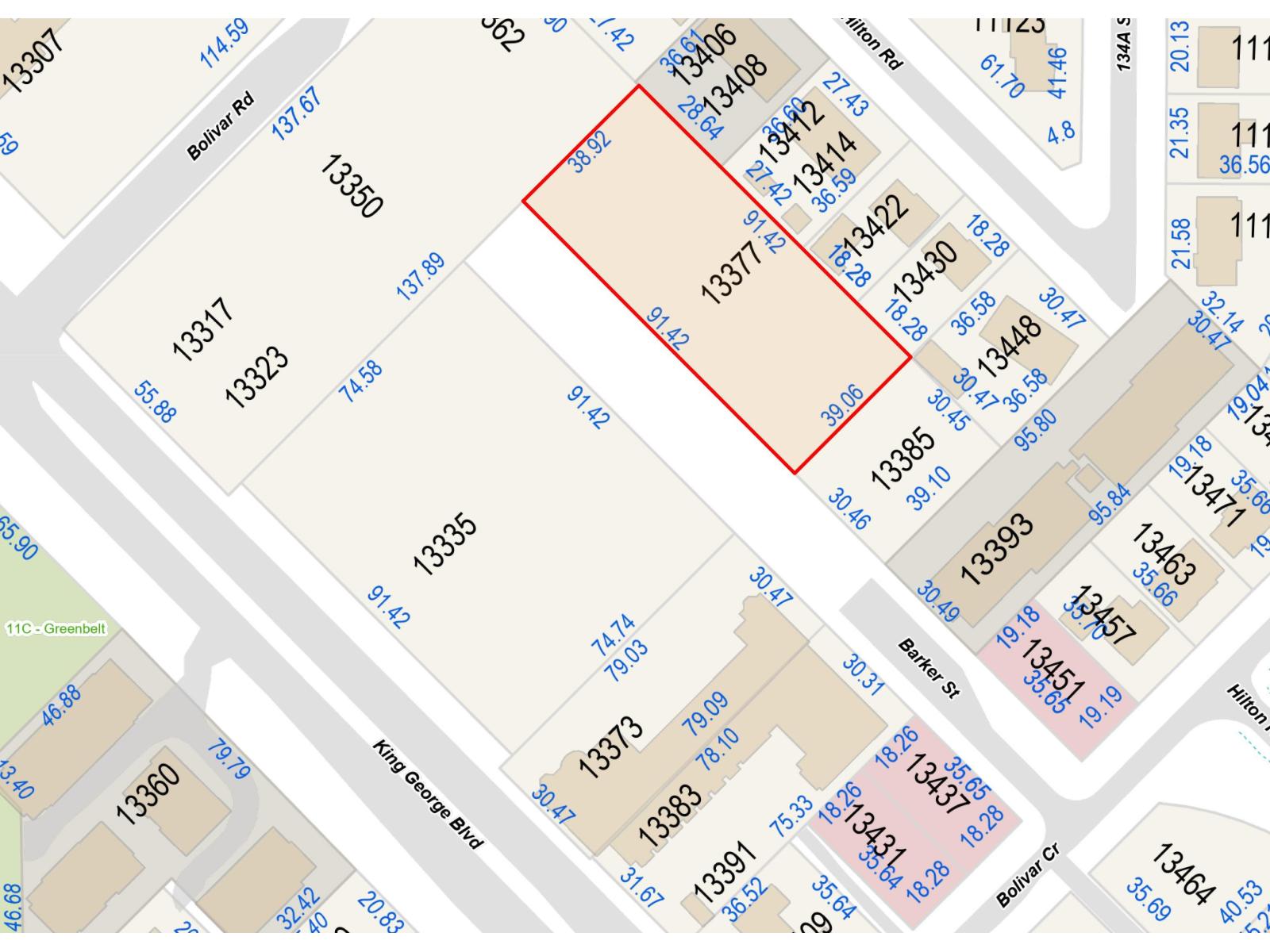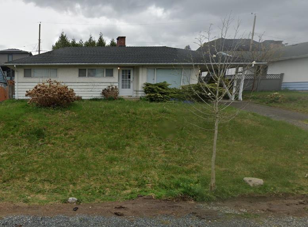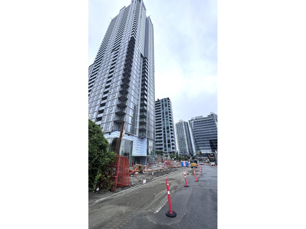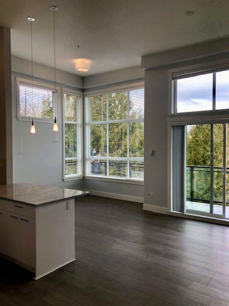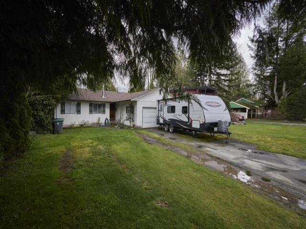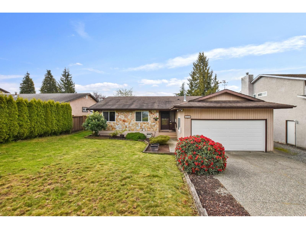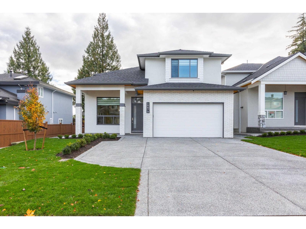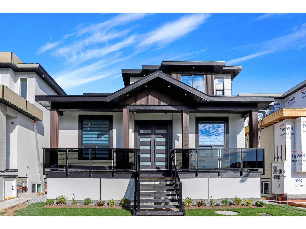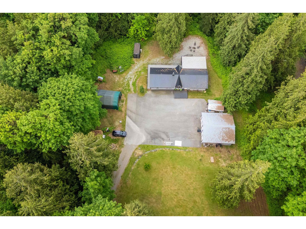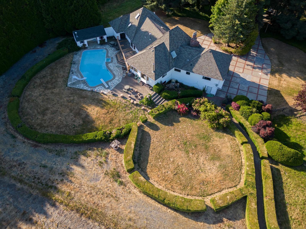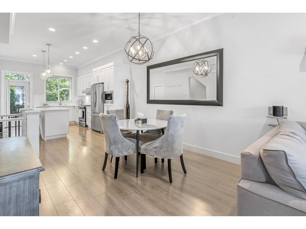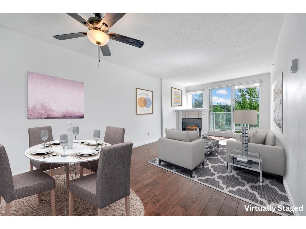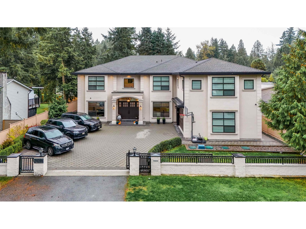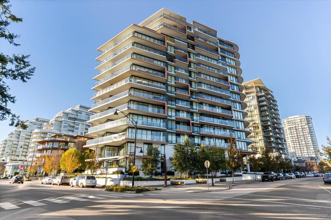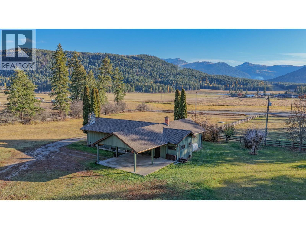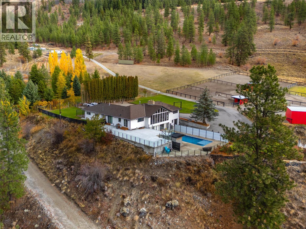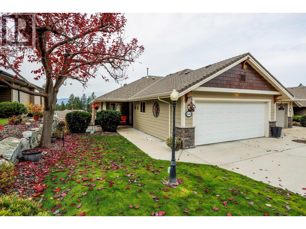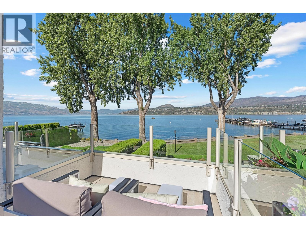858 Douglas Road
West Kelowna, British Columbia
The Okanagan dream on the coveted West Kelowna Wine Trail. Welcome to 858 Douglas Road, a charming rancher with a full basement on an expansive 0.41 acre lot, just steps away from three of the region’s beloved wineries: Mt Boucherie, Volcanic Hills and Beaumont. Have a glass and walk home under the stars, grab fresh fruit moments away, or unwind on your oversized covered front veranda overlooking the lake, orchard and mountain scenes. Inside, the main level offers two bedrooms, full bathroom, living room with wood fireplace and an updated kitchen featuring new countertops, sink, dishwasher, cooktop and Bosch double wall oven. Downstairs has a third bedroom, full bathroom, spacious rec room, flex den that could become a fourth bedroom and lots of storage. The fully fenced backyard is a rare find with room for a future pool, shop, carriage house, gardens, pets and play. There is a shed/workshop with power, hot tub (new cover) with gazebo, concrete patio with gazebo. Major upgrades deliver confidence and comfort of ownership including 200-amp service, roof, windows, gas furnace, A/C, gas hot water tank, new gutters with lifetime transferrable warranty, RV and boat parking with 50-amp power, ready for adventurers. Whether you are seeking a wine country retreat, family home with future possibilities, or a savvy investment with suite and Air BNB potential, this property embodies quintessential Okanagan living with stunning lake and mountain views and lots of parking. (id:46156)
53 19897 75a Avenue
Langley, British Columbia
Welcome to Mayfair at West Village by Zenterra! This stunning 4 bed, 3 bath townhouse in one of Langley's newest and quietest communities features a side-by-side garage with EV charging, forced air heating, A/C, on-demand hot water, premium KitchenAid appliances, Whirlpool washer/dryer, a Venetian plaster fireplace, and a gas BBQ hookup on the balcony. This townhouse stands out with its prime front-facing entrance with direct sidewalk access. Just minutes from R.E. Mountain Secondary, Langley Event Centre, tennis and basketball courts, T&T, Willowbrook Shopping Centre, and the future SkyTrain. (id:46156)
3843 Brown Road Unit# 2110
West Kelowna, British Columbia
Miravista is where the beauty of West Kelowna meets modern living in this ground-level entry two-bedroom condo with a den. Imagine a lifestyle just steps away from the charm of local cideries, world-class wineries, and scenic walking trails. This lovely suite boasts a great room living space with bookend bedrooms, plus a den that provides versatile space for a home office or creative nook. Enjoy outdoor living on your above-ground patio, which is perfect for BBQs and entertaining friends and family. Delight in sunny afternoons indoors and warm evenings outdoors with your stunning mountain view. Convenience is at your fingertips, with the ability to walk to everyday amenities, including groceries, pharmacy, banking, and medical offices, all just a few blocks away. For larger shopping trips, a short drive will take you to major shopping complexes. Indoor heated parking ensures convenience, while the complex’s year-round hot tub and seasonal heated outdoor pool offer fun and relaxation. A well-maintained community, you’ll enjoy access to an on-site administration office, amenities room, and a studio-style guest suite for visitors. The strata fees encompass heating, cooling, water, waste and recycling removal, landscaping, and snow removal, giving you peace of mind as you settle into your new home. Experience the balance of comfort and community that West Kelowna has to offer. (id:46156)
11942 99 Avenue
Surrey, British Columbia
Discover this exceptionally maintained corner lot home in the heart of North Surrey, perfectly designed for families seeking both space and convenience. Sitting on a generous 7,114 sqft lot with a durable tile roof, this well built residence features two separate entrance suites ideal for extended family or as valuable mortgage helpers. The main floor offers three spacious bedrooms, a bright breakfast nook, and inviting formal living and dining areas. The kitchen opens seamlessly to a large covered patio, perfect for year round entertaining. Located just two blocks from Royal Heights Elementary, with four parks within walking distance and transit only minutes away. Enjoy close proximity to Surrey Memorial Hospital, fire and police services, and quick access to King George, Highway 17 (id:46156)
2156 Bessette Street Unit# 11
Lumby, British Columbia
Welcome home to this bright and inviting 3-bedroom, 1.5-bath townhouse — the perfect fit for first-time home buyers! Step inside to a modern open-concept main floor where the kitchen, dining, and living areas flow seamlessly, creating a comfortable and social space ideal for family living or entertaining friends. A convenient half bath is located on the main level, along with direct access to your single-car garage for easy entry and extra storage. Upstairs, you’ll find all three bedrooms together, along with the laundry area — a thoughtful layout that makes daily routines effortless. Step outside to your private backyard area, which overlooks a peaceful, grassy common space — perfect for relaxing evenings, a BBQ, or tending to garden pots in the sunshine. This pet-friendly complex allows one cat or one dog with no size restrictions, so your furry companion is more than welcome. Long-term rentals are permitted, offering flexibility for the future — whether you’re planning to settle in or invest down the road. With strata fees of just $374 per month covering exterior maintenance and common area care, you can enjoy a low-maintenance lifestyle while building equity in your own home. Best of all, this lovely townhouse is within easy walking distance to all of Lumby’s amenities — shops, schools, parks, and cafes — making it the perfect combination of convenience, comfort, and affordability for your first step into homeownership. (id:46156)
240 Country Estate Drive
Vernon, British Columbia
Nestled in the heart of Vernon’s Country Club Estates, this well-maintained single-family home offers generous living and thoughtful design. The spacious 4-bedroom, 3-bathroom residence offers over 3,500 sq. ft. of comfortable living space on a beautifully landscaped, level lot. Enjoy bright, open-concept living with 9-foot ceilings, a cozy gas fireplace, and a functional kitchen featuring a large island and built-in vacuum. The home includes central air, forced-air natural gas heating, and underground irrigation for easy maintenance. Step outside to the private patio, perfect for outdoor dining and entertaining. The attached double garage provides secure parking and storage. The fully finished basement offers endless potential to customize additional living or recreation space. Conveniently located near Vernon’s amenities, golf, schools, and recreation, this move-in-ready property combines comfort, functionality, and value in a peaceful neighbourhood setting. (id:46156)
100 Aspen Drive Drive Unit# 33
Sparwood, British Columbia
Moving to Sparwood from Cranbrook, Calgary, Lethbridge or Edmonton, this home is perfect for you. Located in Mountain View Manufactured Homes Park in Sparwood, this move-in-ready manufactured home was built in 2015 and offers 3 bedrooms and 2 bathrooms. The home features a bright, open-concept layout with updated interior finishes and a spacious kitchen. This massive kitchen has the upgraded package, complete with 44 cabinets/drawers, wall oven, separate cooktop, wine rack and brand new black chrome refrigerator. The primary bedroom includes a private ensuite with a bathtub, separate shower, and walk-in closet. Two additional bedrooms are located on the opposite side of the home, providing privacy and flexibility. Outside, enjoy the fenced and landscaped yard, mature cedar trees for extra greenery and privacy, along with a storage shed and 10x12 gazebo for added convenience. Within walking distance to the new EVR head office. (id:46156)
117 15121 19 Avenue
Surrey, British Columbia
Welcome to Orchard Park, one of South Surrey's most desirable townhome communities. Steps from parks, shops, restaurants, the library, and transit, yet offering rare peace and privacy. This spacious, recently renovated 2 bed, 3 bath townhome/duplex backs onto a quiet greenbelt with a walking path. Updates include new window, flooring, cabinetry, appliances, lighting, paint, tankless water heater, furnace, and A/C. Soaring vaulted ceilings, a cozy gas fireplace highlight the elegant interior. Enjoy a private patio, landscaped oversized yard, and double garage with extra parking. All ages welcome. 5 mins to White Rock Beach. Semiahmoo Secondary catchment. (id:46156)
19840 30 Avenue
Langley, British Columbia
Rare opportunity to acquire a 2.26-acre site designated employment under the Booth Neighbourhood Plan. Part of a 3-parcel land assembly totaling 6.8 acres, this property offers immediate development potential in one of Langley's fastest-growing areas. Ideal for industrial, tech or flex commercial uses. Call now for more information. (id:46156)
225 3rd Avenue S
Cranbrook, British Columbia
Everything is on one floor, No Steps! This beautifully updated 1002 square foot bungalow is where modern convenience meets cozy charm and is move in ready! With 2 bedrooms, 9 foot ceilings, bright spacious kitchen with all appliances included. A plethora of recent updates include: siding with foam insulation, new roof and facia, windows, fencing and so much more. The total heating/electric bill is $225 per month. With both front and back decks for morning coffee and afternoon relaxation. Public transportation is also at your service. (id:46156)
13071 Trewhitt Road E
Lake Country, British Columbia
PRICE REDUCED! Charming Cape Cod Retreat with Carriage Home in Oyama! Immaculate 3 bed / 2.5 bath Cape Cod style home on a beautifully landscaped .36-acre lot, complete with a private 1 bed / 1 bath Carriage Home perfect for guests, family, or extra income. Inside, the main floor features a bright, well-appointed kitchen with island and breakfast nook, opening to a cozy sunken family room with a gas fireplace. Sliding doors lead to a covered deck (8' x 11') where you can soak in breathtaking views of Wood Lake, orchards, and the Okanagan Valley ideal for BBQs or morning coffee. You’ll also find a formal dining room, inviting living room, laundry, and 2-piece bath on this level. Flooring includes a tasteful mix of oak hardwood, laminate, and carpet. Upstairs offers a spacious primary suite with walk-in closet and 3-piece ensuite, plus two additional bedrooms and a full bath perfect for families or guests. Outside, enjoy lush landscaping, flower beds, and ample parking for RVs and multiple vehicles. Serviced by municipal water, natural gas, and 200 Amp Main Panel. Located in the heart of Lake Country’s recreation paradise, just minutes from 3 lakes, beaches, boat launches, rail trails, wineries, and even ski hills, and only 10 minutes to Kelowna International Airport. Lake Country living at its finest come see why this gem is so special! (id:46156)
15638 33 Avenue
Surrey, British Columbia
Fantastic investment opportunity in Morgan Creek! This 2-storey + basement home offers nearly 3,000 sqft of versatile living space. Ideal for multi-generational living or rental income. Main & upper floors feature 3 beds, open-concept kitchen, and bright living areas. Separate entry to fully finished 2-bedroom basement suite-great mortgage helper! South-facing, landscaped yard. Double garage + extra parking. Well-maintained home in a quiet, family-friendly neighborhood. Steps to Morgan Creek Elementary, golf, shops, parks, and transit. Live in one, rent the other! (id:46156)
34076 Larch Street
Abbotsford, British Columbia
A beautiful 5 bedroom family home with tons of modern upgrades and a versatile layout - including a bright mortgage-helper / in-law suite. Situated on a quiet, tree-lined street in one of Abbotsford's most desirable neighbourhoods, This home is move-in ready inside and out. Enjoy the private backyard oasis with new deck and pool with new pump. The perfect spot for summer gatherings, barbecues, or quiet evening relaxation. Major systems and finishes all recently updated. New upstairs fridge and 2 new dishwashers, new HWT. Modern colours and textures. Lots of parking. This home blends lifestyle, functionality, and flexibility - perfect for families, multi-generational living, or investors seeking strong rental potential. (id:46156)
309 31940 Raven Avenue
Mission, British Columbia
FABULOUS location in Mission close to recreation, shopping, transit and restaurants. Great amenities include gym, dog washing station and bike room. This beautiful 2 bedroom unit has open space with neutral colours. Stainless Steel appliances, stack washer and dryer. Great view over looking the river to watch sunrises and sunsets from your cozy balcony. Two parking spots and storage included. This is a great opportunity to get into the market! (id:46156)
34 33922 King Road
Abbotsford, British Columbia
Welcome to Kingsview Estates. This over 2,500 SF beautifully updated rancher townhouse features a bright white kitchen with quartz countertops, vinyl plank flooring and a spacious walk-out basement. The impeccably maintained home offers 3 bedrooms with the the primary bedroom suite and laundry on the main, 3 bathrooms and an open, inviting layout perfect for entertaining. Very nicely updated with modern finishes and plenty of natural light throughout. Downstairs has a large rec room with sliders to the patio and private backyard, full bath, bedroom and tons of storage or workshop area. Complete with a garage, a well equipped clubhouse and a great location, this townhouse has it all. Kingsview Estates is a 55+ gated community. This home is move-in ready and a definite must see!! (id:46156)
56 6533 121 Street
Surrey, British Columbia
Welcome to Stonebriar! This bright and beautifully kept 2-bed, 2-bath home features an open and practical layout with spacious rooms, a cozy fireplace in the living room, and the comfort of centralized air conditioning for year-round enjoyment. With recent upgrades worth $20,000, including a Central AC- heat pump, new furnace, new hot water tank, and fresh paint, this home is truly move-in ready. The walkout patio is perfect for summer BBQs, kids, and pets. With 2-car parking and a quiet location just steps from shops, schools, and all amenities, this home offers the perfect blend of comfort, convenience, and modern living-your new home is waiting for you! (id:46156)
48 1639 162 Street
Surrey, British Columbia
Location! Welcome to Horizon, the luxury townhouse community built by reputable developer Apcorn. Located in the desirable location of South Surrey, Horizon is steps from urban amenities, beaches, parks, schools and shopping mall. This over 1500 sqft 3 Bedroom & Den unit comes with Rooftop patio + Front yard + Double Garage. It features a spacious layout with generous 9" ceilings, premium stainless steel appliances, durable plank flooring in the kitchen and living area, tranquil spa like bathrooms, ample storage and expansive oversized windows that provide natural light. EV Charging and Air Conditioning included. Amenities include Gym, Yoga Room, Club House, and Kids Playground. A MUST SEE! (id:46156)
7850 211b Street
Langley, British Columbia
Amazing open-concept great room home Backing onto Greenspace in the heart of Yorkson that features Large 3632 sq foot home with 6 bedrooms, a den, and 6 baths. Enjoy a fenced backyard with gated access to Brouseau Trail, backing onto lush green space with mature trees. The kitchen, great room, and primary bedroom offer serene views. Upstairs, find a laundry room, 4 spacious bedrooms, including a primary with a large walk-in closet, and 3 full baths (one in the second bedroom). The basement boasts a media room, a powder room, and a legal two-bedroom suite with its own laundry. Perfectly situated on a quiet street, this family-friendly home is near top schools, parks, and offers easy freeway access. (id:46156)
9923 Semiahmoo Road
Surrey, British Columbia
Bright and beautifully maintained home on a quiet street. Enjoy abundant sunlight, wide frontage, and a private, rectangular lot with excellent privacy-backing onto a lush publicgreen space that's perfect for family fun, outdoor activities, and enjoying life together. The owner-occupied residence has seen numerous thoughtful upgrades since 2010, including kitchen, bathrooms, flooring, and windows. Tucked away in a peaceful setting, yet just minutes from hospitals, transit, shopping, and university campuses. A rare blend of convenience, comfort, and tranquility-ideal for families or investors seeking a well-cared-for property in a prime central location. Open House 15th and 16th 2:00PM-4:00PM. (id:46156)
A104 6644 203 Street
Langley, British Columbia
Coming Fall 2026! Discover a West Coast contemporary community in Willoughby Heights designed for connection, comfort & simplicity. Perfect for those looking to right-size without compromise, Home A104 offers 868 sqft of single-level living with 2 bdrm, 2 bath & a 450 sqft patio ideal for entertaining or unwinding. The bright, open layout features a modern kitchen, a Primary bdrm with ensuite & a well-separated 2nd bdrm for guests or hobbies. With only 40 homes, this intimate community encourages meaningful connections & an engaging lifestyle. Quality finishes, thoughtful design & exceptional shared amenities-Workshop, Music Room, Gym, Guest Suites & welcoming Common House-make it easy to feel at home. (id:46156)
A100 6644 203 Street
Langley, British Columbia
Coming Fall 2026! Welcome to Compass Commons - a thoughtfully designed, low-density 40-home community built with connection & comfort in mind. Featuring 4 spacious three-level townhomes and 36 contemporary condos in a variety of layouts, there's a home to suit every stage of life - whether you're looking to simplify or need room for the whole family. The community is centered around outstanding shared amenities, including a Workshop, Gym, Gardens, Parks & an inviting Common House ideal for gatherings and events. All set in a prime Langley location within walking distance to shopping, dining, transit & everyday conveniences. Compass Commons is more than a place to live - it's a place to belong. (id:46156)
A101 6644 203 Street
Langley, British Columbia
Coming Fall 2026! Welcome to a West Coast contemporary community in the heart of Willoughby Heights where connection, care & collaboration come naturally. Designed with families in mind, this boutique 40-home strata blends modern design with a genuine sense of belonging. A101 offers 1390 sqft across 3 levels featuring 3 bdrm, 3.5 bath & a spacious family room with patio access. The open-concept main floor highlights a stylish kitchen with an oversized island for easy entertaining. Upstairs, the Primary bdrm offers a generous closet & private ensuite. Each home includes 1 EV parking stall & storage locker, plus access to amenities like a Workshop, Music Room, Gym, Guest Suites & welcoming Common House for shared events. Steps to shopping, dining, parks & transit-everything your family needs (id:46156)
1001 13675 107a Avenue
Surrey, British Columbia
Welcome to Flamingo One, the newest icon in Surrey Central by renowned builder ITC. This bright and beautifully designed one-bedroom residence offers contemporary living with premium integrated appliances, elegant quartz countertops, sleek flat-panel cabinetry, and wide-plank flooring throughout. Enjoy year-round comfort with air conditioning and a heat pump, plus an expansive covered balcony that extends your living space. AMAZING AMENITIES -- curated amenities include a fireside lounge, BBQ terrace, social room with full kitchen, hobby studio, state-of-the-art fitness centre, theatre, children's play area, and dog park. Ideally located just five minutes from Gateway SkyTrain, shops, 1 EV parking and 1 Storage locker included! (id:46156)
2001 14881 103a Avenue
Surrey, British Columbia
Welcome to Sunwest Estates! Located in the heart of Guildford, you're in walking proximity to all your needs including Guildford Town Centre, Recreation Centre, all levels of schools, parks, restaurant and just minutes away from HWY 1 and Surrey Central Station. This is a North-East corner sub-penthouse unit on the 20th floor featuring a beautiful unobstructed panoramic view of the city and the mountains. With ample space of over 1,500 sf, lots of natural lighting and,9 ft ceilings, this unit has 3 bedrooms and 2 baths and also 2 balconies! Spacious side by side parking stall P1-17/18! Open House Sat/Sun 2-4PM. (id:46156)
1105 13685 102 Avenue
Surrey, British Columbia
In the heart of it all, this is Georgetown One by Anthem. You will be amazed at how bright and efficient this one-bedroom corner unit is with city views to the east and south. Sophisticated style awaits with high-end appliances and modern touches. Amenities include a study room, meeting rooms, a full guest suite, outdoor theatre, ping pong tables inside and out plus a garden area with a fire table, enclosed pet space, BBQ's, a gym & yoga studio. Close to shopping and restaurants and within walking distance of the Skytrain and transit. Concierge for your added convenience. This building has it all! (id:46156)
401 27215 Aldergrove Town Centre Drive
Langley, British Columbia
Welcome to Aldergrove Town Centre! This bright and inviting 1-bedroom home offers a perfect blend of comfort and modern living. Featuring a sleek kitchen, open living area, and large windows that bring in plenty of natural light. Enjoy the convenience of 1 secured parking stall and 1 storage locker. Ideally located steps from shops, restaurants, Shortreed Elementary, and parks - a great place to call home in this growing community! (id:46156)
309 27215 Aldergrove Town Centre Drive
Langley, British Columbia
Discover easy living in Aldergrove Town Centre! This bright 1-bedroom home blends modern style with everyday comfort. The open layout features a sleek kitchen, spacious living area, and large windows that fill the space with natural light. Perfectly located near shops, restaurants, and Shortreed Elementary. Enjoy 1 secure parking stall and 1 storage locker for added convenience. A great opportunity to own in a growing community! (id:46156)
11235 81a Avenue
Delta, British Columbia
DELTA LUXURY HOME! This 5200 Sqft home boast's 8 bedrooms & 9 bathrooms for the family! Modern open concept layout coupled with a main floor with expansive ceilings, Enjoy the open concept with the luxury of a Separate living room and family room. Natural Lighting , wall paneling and crown mounding throughout leading to a Luxurious Chef's kitchen with stainless steel appliances and cabinetry with unrivaled finishing paired with a large open spice kitchen. Upstairs you're greeting 4 Bedrooms,each with their OWN ENSUITES. All Graciously sized bedrooms but the Master leaves you in awe with the size! In the basement you are provided with a private media room with a full bath along with potential 2 bedroom and a 1 bedroom suites! (id:46156)
109 7936 206 Street
Langley, British Columbia
Welcome to *The Hive* in Willoughby Town Centre! This ground-level **2 bed, 2 bath plus den** condo has its **own street entrance** - perfect for easy access. Enjoy a modern kitchen with lots of storage, soft-close cabinets, matte black faucets, and stylish lights. Includes **Samsung appliances** - gas cooktop, convection oven, and smart fridge. Both bathrooms feel like a spa, with quartz counters, trendy tiles, and a big walk-in shower in the ensuite. The **den** is great for a home office or extra space or Single Bed. Extras include a rooftop patio, lounge with kitchen, and a courtyard with a bocce court. The bright lobby makes a great first impression.Built by Apcon Group. Book your private showing today. (id:46156)
1512 13438 Central Avenue
Surrey, British Columbia
Experience upscale living in the heart of Surrey City Centre with this elegant 3-bedroom, 3-bathroom home in the prestigious PRIME building. Featuring a bright layout, sleek stainless steel appliances, quartz countertops, and a convenient storage locker, this unit blends style and function. Enjoy premium amenities including a gym, yoga studio, massage room, sauna, steam room, and tranquil garden. Steps from Surrey Central SkyTrain, SFU, parks, shops, cafes, and restaurants-everything you need is within reach. Pet-friendly and perfectly located, this is a rare opportunity to own in one of Surrey's most desirable addresses. ***OPEN HOUSE SAT NOV 8 & SUN NOV 9 2PM-4PM (id:46156)
13377 Barker Street
Surrey, British Columbia
An incredible opportunity to secure a prime ~0.88-acre rectangular lot with ~300 feet of frontage, located just 500 meters from Surrey Gateway Station. Situated within the Surrey City Centre Plan and designated Tier 3 Transit-Oriented Area under Bill 47, this property supports development of up to 3.0 FAR, unlocking tremendous potential for a medium-density multi-family or purpose-built rental project. Or pursue a higher density with the City of Surrey! With its unbeatable location in one of Metro Vancouver's fastest-growing urban cores, this site is perfectly positioned for developers and investors ready to capitalize on the City's next wave of growth. Ideal for rapid build-to-rent or build-to-sell strategies. Act fast, opportunities like this don't last! (id:46156)
11132 Bolivar Crescent
Surrey, British Columbia
4 LOT LAND ASSEMBLY - DEVELOPMENT POTENTIAL!!! Call for more details. (id:46156)
408 13573 98a Avenue
Surrey, British Columbia
This beautiful 2 Bedroom, 2 Bathroom home is located at Century City Holland Park, Century Group's latest development in the heart of Surrey City Centre next to Holland Park, right across the street from King George Skytrain Station. Spacious & bright, this East facing home offers a lot of natural light. An open concept layout with elegantly designed wide plank flooring throughout, a Fulgor Milano appliance package, quartz countertops & backsplash, kitchen island, floor to ceiling windows, 9 ft ceilings & air conditioning. Enjoy indoor amenities including a private fitness center with yoga room & outdoor fitness deck, social lounge, coworking lounge, media room, rooftop meditation room & more. Please contact the agent for your private showing. (id:46156)
503 5485 Brydon Crescent
Langley, British Columbia
Picture yourself in a stunning top-floor corner suite overlooking peaceful Brydon Creek! This 2 bed/2 bath penthouse offers a dramatic ceiling height, large windows, wrap-around balcony, and a tranquil, treehouse-like feel. Modern 2021 construction with open-concept living, stone countertops, s/s appliances, white cabinetry, quality laminate flooring, and A/C in the primary bdrm. Enjoy the Yoga Studio, Fitness Centre, Meeting and Study Rooms, large common area Outdoor Space backing onto Greenspace. Prime Langley location near shopping, restaurants, schools, transit and the future SkyTrain. *BONUS*2 parking. Pet friendly. Great investment opportunity or place to call home! (id:46156)
14523 104a Avenue
Surrey, British Columbia
COURT ORDERED CONDUCT OF SALE - This property is located the Guildford - 104 Avenue NCP. Level property with services at lot line. Excellent potential as a holding property. Property sold as is, where is. (id:46156)
32438 Badger Avenue
Mission, British Columbia
Well maintained Ranch style home with a 4 foot crawl space and a double car garage. Large covered sundeck faces onto a lovely fully fenced back yard. Home is situated on a level 7500 square foot lot in a great neighbourhood close to schools and transit. 2 full baths, 3 good sized bedrooms and a family room with a gas fireplace. Home has had numerous updates including mostly newer windows, flooring and main bathroom renovations. The kitchen could use some updating but is in great shape and fully usable. Kitchen has a beautiful feature window above the sink, so bring your ideas. Well worth viewing. (id:46156)
15672 82a Avenue
Surrey, British Columbia
Stunning custom built 2 level plus basement 6,041 sqft (including 420 sqft garage) beautiful house on 7,312 sqft lot in new subdivision, quietest street. Dream kitchen with central island, solid maple cabinets, professional grade Jenn-Air stainless appliances, walk-in pantry, spice kitchen with gas stove, radiant hot water heat on all 3 floors, engineered hardwood floors, central air conditioning, variable speed HRV, heat pump, sitting area in primary bedroom, and luxury ensuite. LED lights, surveillance cameras, alarm system, fully finished basement with theatre room, 2 bedroom legal suite PLUS MORE. Close to both levels of schools, near new proposed Fleetwood Skytrain Station and all amenities. (id:46156)
14775 68a Avenue
Surrey, British Columbia
EAST NEWTON BEAUTY! This brand-new luxury 3 level home offers exceptional design and functionality throughout with 2 MORTGAGE HELPERS (2+1). The main floor features a bright living room with a formal dining area, a modern main kitchen paired with a convenient spice kitchen, a spacious family room with a custom entertainment unit, a versatile den/room, a full bathroom, and a dedicated laundry room. Upstairs, the elegant primary bedroom includes a walk-in closet and a spa-like ensuite, accompanied by three additional generously sized bedrooms and two full bathrooms. The basement includes a 2 bedroom suite and another 1 bed suite, ideal for rental income or extended family. This home truly has it all-perfect for guests, a home office, or personal use. (id:46156)
31648 Grove Avenue
Mission, British Columbia
Private, Peaceful and Perfect. Welcome home to this well cared for and beautifully renovated rancher with full basement on 3 acres. 980sqft Detached Double Garage with hoist. Lots of space for vehicles. Take in this tranquil setting as you enjoy now and invest in the future. What an opportunity to own 3 acres with future development potential. Situated in Silverdale East and near Polygon's Archer Green/Nelson & Grove. Gentle slope and completely usable with no creeks or steep hillsides.Master Infrastructure Strategy shows conceptual unit mix in East Landing will offer a mixture of Single Family, Townhomes & Apartments. take part in the shaping of Fraser Valley's next big development area! (id:46156)
21480 18 Avenue
Langley, British Columbia
Discover your dream home on 4.75 pristine acres! This stunning 5 bed, 6 full bath estate welcomes you with a double door gate and opens into a haven of comfort and style. Enjoy the serenity of a clean and flat landscape paired with the allure of a refreshing swimming pool and a large barn. LOCATION, LOCATION! Perfectly situated in one of Langley's desirable neighbourhoods, Campbell Valley. Embrace country living with nearby amenities, including restaurants and wineries. Great blend of luxury and privacy. Don't miss this opportunity to invest in your dream home or income generating property! (id:46156)
50 2855 158 Street
Surrey, British Columbia
Discover life at The Oliver, a welcoming community where families thrive. This 3 bed + rec home offers space to grow with a bright open main floor, high ceilings, and a south-facing yard that flows right off the kitchen-perfect for kids, pets, and summer BBQs. Upstairs, unwind in your vaulted primary suite with walk-in closet and spa-like ensuite. Walk to Sunnyside Elementary, Grandview shops, rec centre, and parks-all just minutes away. A home that balances comfort, connection, and convenience in the heart of South Surrey. (id:46156)
803 9830 Whalley Boulevard
Surrey, British Columbia
King George Park Tower - Large 675 sq ft 1 Bed/Bath that has been COMPLETELY updated that will impress the most discerning of buyers! Featuring all New Finishes and Fixtures, Kitchen cabinets, Quartz counter tops, Appliances, Remodeled bath with a new Tub/Tiles and Vanity, New flooring and fresh paint, Gas fireplace too much to list! The unit is Bright and airy with tons of natural light and generous balcony on the quiet side of the building, with a private feel and views of the lush courtyard. The building has an Exercise Center and Amenity Room. Comes with 1 secure parking and 1 storage locker. Centrally located in the prime area of Surrey, steps to King George Sky Train, Parks, Schools, SFU Campus, Library, Surrey Memorial Hospital Shopping and Restaurants. (id:46156)
20208 42 Avenue
Langley, British Columbia
A true architectural masterpiece, this custom-built residence offers over 6,000 sq ft of pure luxury. Soaring ceilings, expansive open-concept living spaces, and meticulous designer finishes create a home of timeless elegance. The gourmet chef's kitchen blends seamlessly into the grand family and dining areas, perfect for entertaining. Each spacious bedroom features its own private ensuite, while the dedicated office provides comfort and sophistication for modern living. Bathed in natural light and located near excellent schools, this home embodies the perfect balance of luxury, comfort, and craftsmanship. (id:46156)
604 1439 George Street
White Rock, British Columbia
Now this is Uptown White Rock! Welcome to White Rock's Semiah by Marcon, located in the heart of the city by the sea! This spectacular 2 bed plus den, 3 bathroom, 1305 sqft, southeast unit features a ton of natural light from its exposure facing Mount Baker and Semiahmoo Bay; a spa like primary ensuite, an oversized outdoor deck, and powered blinds. These designer homes come with floor to ceiling windows, engineered flooring, a Wolf Induction cooktop, quartz countertops, spa-like bathrooms with marble tile, forced-air heating, and air con! Both bedrooms come with an ensuite bath! This unit includes 2 side by side parking stalls and a large large storage locker. Not to mention your are minutes away from the farmers market, uptown White Rock, White Rock Elementary, and White Rock Beach! (id:46156)
2471 Highway 6 Road
Lumby, British Columbia
Escape to your own private retreat just minutes from town! This beautifully maintained 3-bedroom, 2.5-bath home sits on a flat, fully usable 7.36 acres—perfect for those seeking space, privacy, and the freedom of rural living. The property boasts an incredible 150 GPM well, ideal for abundant gardening or livestock, along with a massive 40x60 shop featuring its own hydro meter and providing ample room for hobbies, storage, or equipment. Inside, the home exudes warmth and comfort, highlighted by a lovely wood-burning fireplace in the living room—perfect for cozy evenings. The original home has been lovingly cared for and offers a peaceful setting surrounded by open land and natural beauty. The unfinished basement provides excellent potential to add two additional bedrooms, creating even more space for family or guests. With plenty of room to grow, this property also presents the opportunity to build a secondary home—making it ideal for multigenerational living or a future investment. The location is perfect for those who enjoy outdoor activities, with easy access to the mountains and central proximity to many of the Okanagan’s stunning lakes. All this, just 25 minutes from Vernon and 45 minutes to Kelowna’s International Airport. A rare combination of convenience, functionality, and country charm—this is where your dream lifestyle begins. (id:46156)
21815 Garnet Valley Road
Summerland, British Columbia
If you’re looking for an acreage with a gorgeous home, stunning views, high-end finishes, & all on a turn-key equestrian property, then you’ve found it! This 3,227sqft family home with a pool and lock-off guest accommodation sits on a 14 acre parcel of land elevated on the East side of Garnet Valley enjoying panoramic views of this quiet country area. The home has been extensively renovated but maintains its late mid-century charm with floor to ceiling windows, stone fireplaces, & high ceilings with wood accents. The living & dining rooms take in the views & wrap around the gorgeous original fireplace & wood stove. The showstopper kitchen has tons of gorgeous cabinetry with a massive accent colored island, sleek quartz counters, high end appliances including a gas stove top, wine fridge, side by side fridge/freezer, double wall ovens & more. The home has 6 bedrooms & 4 bathrooms, an attached double car garage, walk-out basement to the perfect pool area and expansive patios, fenced yard, & a lock off guest suite that could also make an ideal home office or be utilized in an Agri-tourism based business! The land is set up for horses or other animals, with fully fenced paddocks & stables, automated drinking water stations, grazing field & full riding arena. There is a hay barn you can pull a trailer under, tack room, grooming stable, secure storage & room for expansion/parking/events. This property has endless unique and thoughtful features inside & out, reach out for a full brochure! (id:46156)
3604 Shadow Creek Drive
Kelowna, British Columbia
Charming Sunset Ranch Walkout Rancher with Vaulted Ceilings & Golf Course Lifestyle! Nestled in the heart of Sunset Ranch, this beautifully maintained 3-bedroom, 3-bathroom walkout rancher offers the perfect blend of comfort and style. The open-concept main floor features soaring vaulted ceilings, a cozy corner gas fireplace, and seamless flow to the covered balcony—ideal for enjoying warm Okanagan days. The main level includes two bedrooms, including a spacious primary suite with full ensuite, plus an additional bathroom and convenient laundry room. The lower level expands your living space with a third bedroom, a massive rec room complete with a wet bar, and a large storage area. Step outside to the walkout patio and fully fenced, low-maintenance xeriscaped yard—perfect for relaxing or entertaining. Located just minutes from the airport and steps away from Sunset Ranch Golf & Country Club, this home offers the best of easy living in a vibrant golf community. (id:46156)
2900 Abbott Street Unit# 202
Kelowna, British Columbia
This beautifully maintained waterfront residence offers bright, spacious one-level living in one of Kelowna’s most sought-after communities. Featuring two generous bedrooms and two bathrooms, the home includes a modern maple kitchen with an eating peninsula and adjacent dining area, perfect for entertaining. The living room, complete with a cozy gas fireplace, opens into a sun-drenched flex space through new floor-to-ceiling glass doors, leading to a fully refurbished lakefront patio. The expansive primary bedroom features a walk-through closet and a luxurious 5-piece ensuite with a glass shower and soaking tub. Additional highlights include updated LED recessed lighting, remote-controlled foyer lighting, blackout blinds in the front bedroom, new ceilings in the primary suite, refreshed paint and hardware, a split-unit heater and A/C in the living room, a newer LG slide-in range, and a large in-suite storage closet. The newly renovated laundry room adds to the home’s convenience. Building enhancements include a rubberized entry staircase and landings, fresh exterior paint, and updated front landscaping. Residents enjoy access to a concrete pool and newly tiled hot tub, along with secure underground parking—stall #28 included. Centrally located and within walking distance to amenities, this move-in-ready home blends modern comfort with timeless lakeside charm. (id:46156)


