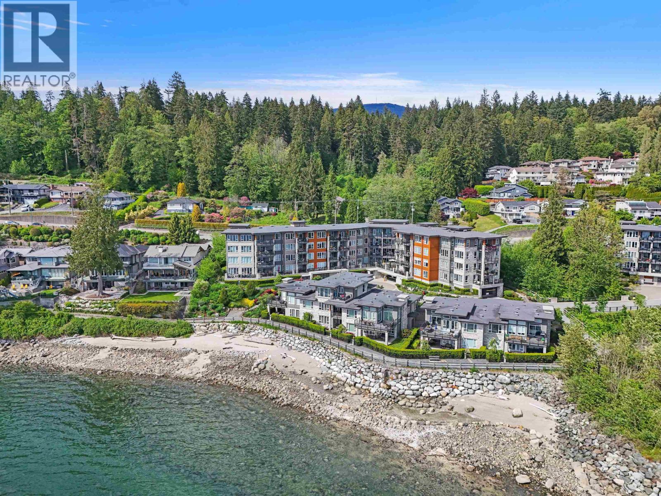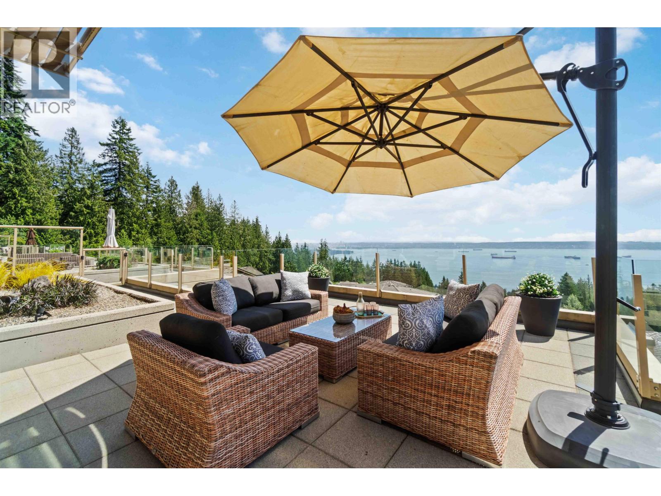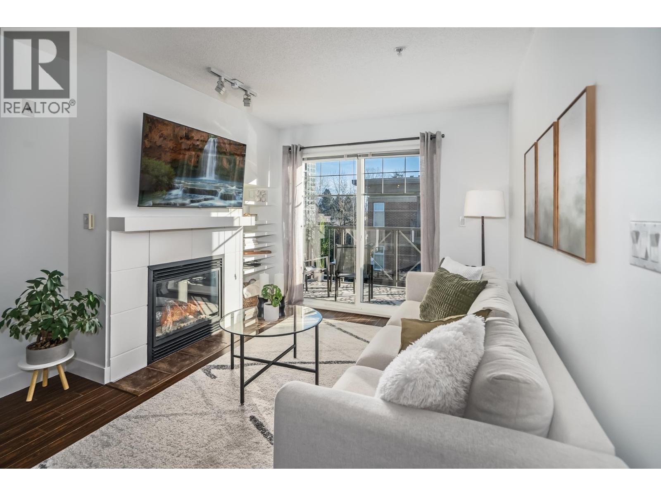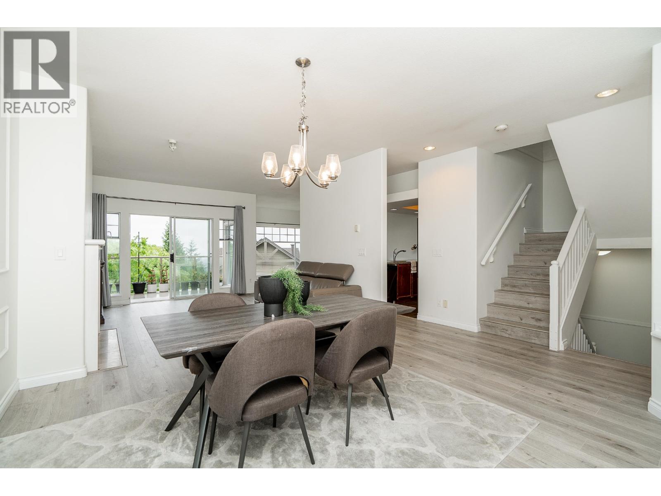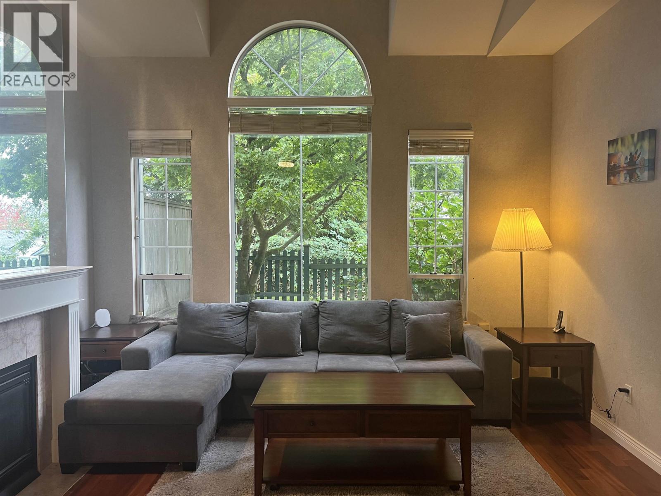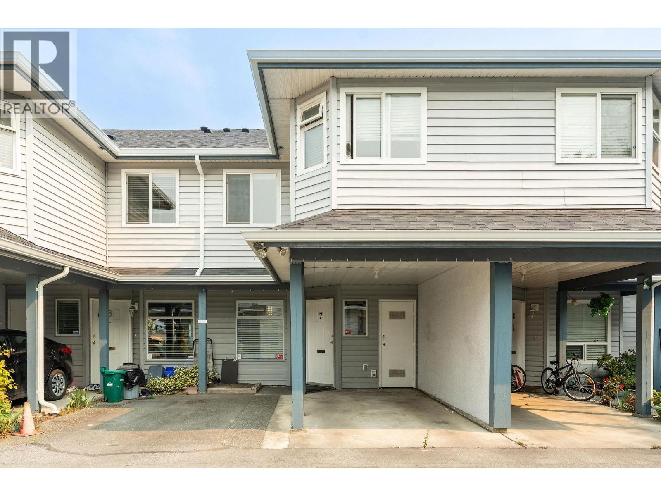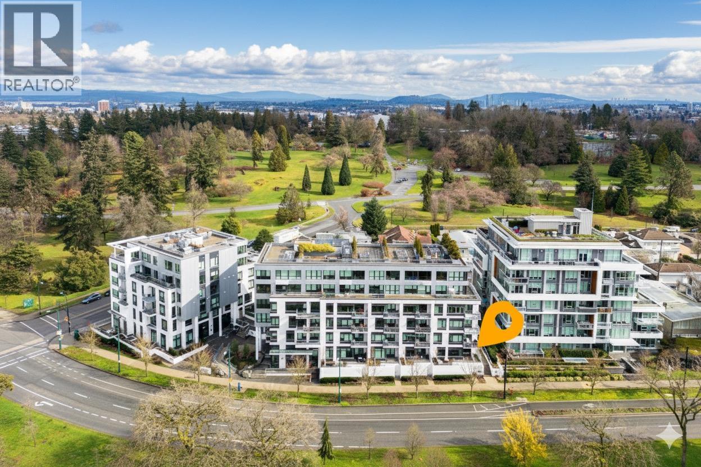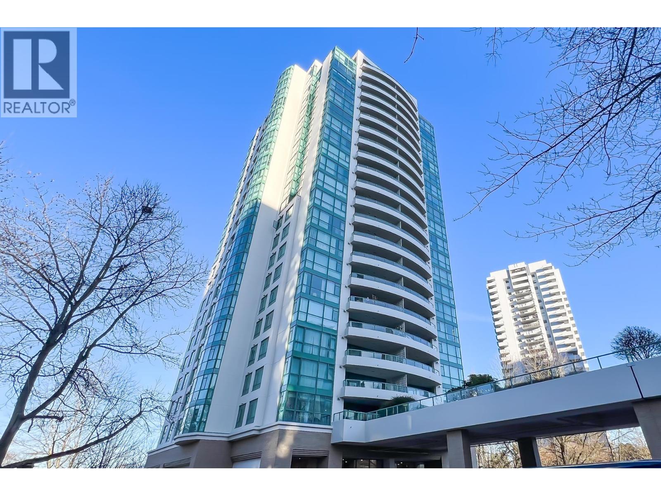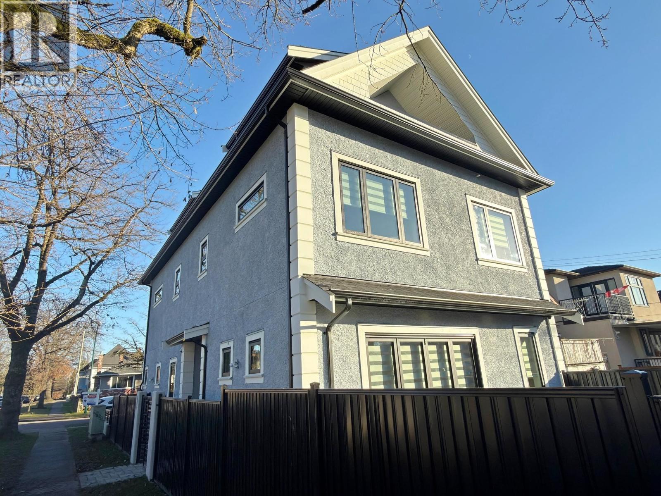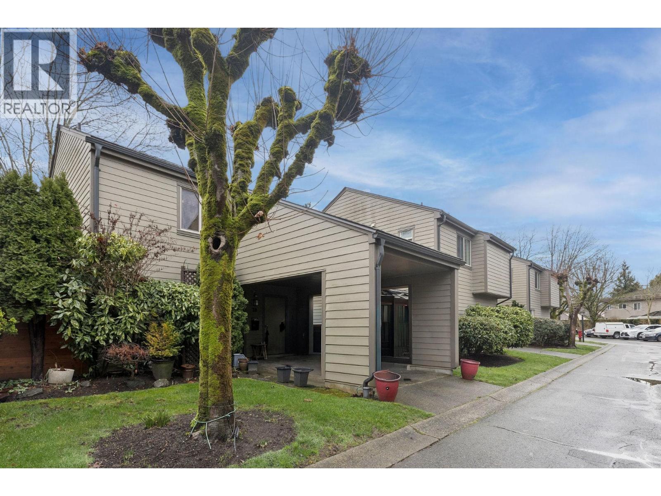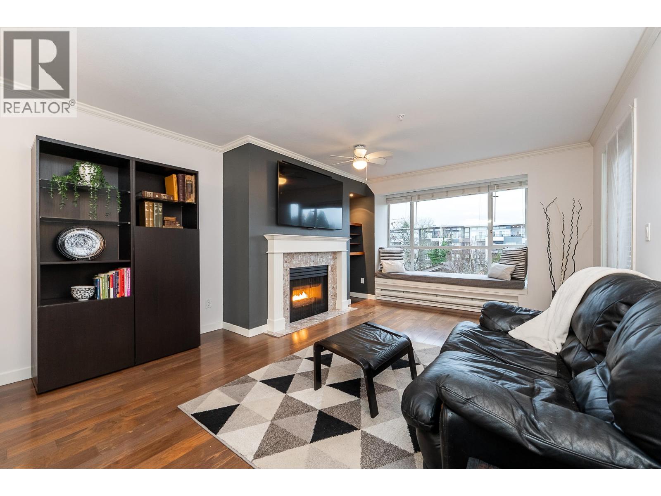408 3825 Cates Landing Way
North Vancouver, British Columbia
Rare waterfront penthouse in a secluded, private enclave of North Vancouver at Cates Landing. This quiet 1,100 square ft residence offers 2 bedrooms, 2 bathrooms and sweeping Burrard Inlet views. Tastefully redesigned with custom built-ins, a bespoke entertainment feature, designer lighting, upgraded blinds, new carpeting and fresh paint. Step outside to a serene patio and enjoy immediate access to the private beach, an amenity few even know exists. Includes two secure parking stalls and a rare 8x10 private storage room. Boutique complex with fitness centre, meeting room, guest suite, kayak and bike storage, and dog wash station. OPEN HOUSE Saturday, January 24, 2-4 PM. (id:46156)
304 2535 Garden Court
West Vancouver, British Columbia
Discover refined sub-penthouse living in one of just 8 exclusive residences. This exceptional corner home offers rare one-level living, complete with private elevator & direct access to an enclosed two-car garage. Floor-to-ceiling windows frame sweeping ocean & city views from the elegant living room, while the expansive patio provides over 1,000sqft of seamless indoor-outdoor living. The gourmet kitchen is designed for both everyday living & entertaining, featuring a large island, casual eating area, & premium Miele & Sub-Zero appliances. The primary suite is a private retreat with stunning outlooks, a generous walk-in closet, & spa-inspired ensuite. A family room, office, three fireplaces, geothermal heating, A/C & exceptional outdoor space complete the space. OPEN HOUSE SAT JAN 24 1-3pm (id:46156)
407 3240 St Johns Street
Port Moody, British Columbia
Penthouse vibes, prime location! 2 beds 2 bath top floor condo offers a bright and open floor plan. 2 bedrooms on opposite sides for comfort and privacy. Gourmet kitchen offers granite counters, stainless appliances and loads of counter space. Sunny balcony perfect for brunch or drinks. Gym, party room, 2 parking & locker included. Short walk to SkyTrain, trails, Rocky Point Park, breweries, shops & restaurants-Port Moody living made easy. (id:46156)
32 2979 Panorama Drive
Coquitlam, British Columbia
Welcome to sought after Deercrest in Westwood Plateau. This 3 bedroom, 4 bathroom, 2,823 square ft townhome is a generous plan that blends comfort, space, and updates, including fresh paint and updated laminate floors. The main floor features formal living with a gas fireplace and dining area, a bright kitchen w/ample storage, a cozy family room, and a powder room. Upstairs offers two spacious bedrooms w/private ensuites, laundry plus a loft-style flex space ideal for a home office. The lower level expands your options with a bedroom, full bath, multi-use den and generous storage. Two balconies invite you to relax and take in breathtaking city and mountain views. Enjoy resort-style amenities including a pool, hot tub, gym, and clubhouse. Located near schools, shopping, transit, and trails. (id:46156)
18 7465 Mulberry Place
Burnaby, British Columbia
If you are looking for a LARGE spacious home with all the bells and whistles, this is the one! Rarely available and nestled in a nice, quiet, neighbourhood, this END unit townhome boasts almost 3000 sf of living space plus garage. Extensive & tasteful upgrades throughout; from the kitchen cabinetry, counters and appliances - to all the bathrooms, flooring, lighting, bedrooms - no space was spared! Super spacious primary and bedrooms upstairs, along with an open office area, perfect for working from home The enormous Rec Room in the basement is perfect for a gym, home theatre, or kids' play area, with many storage solutions. Move in ready and a perfect family home. Must see to fully appreciate! Book your private showing soon! (id:46156)
7 10980 No. 2 Road
Richmond, British Columbia
Rare opportunity to own a beautifully updated townhome in one of Richmond´s most welcoming neighbourhoods. Move right in knowing all the BIG ticket updates are already done. This 3bed, 3bath home offers a bright, functional layout designed for connection & comfort. The main lvl features a renovated kitchen, updated flooring & walk out access to a private patio, perfect for morning coffee or gathering with friends & family. Upstairs, natural light pours in through a skylight, highlighting spacious bedrooms. Major upgrades include double glazed windows, furnace/hotwater tank roof & in-home piping (2023), refreshed baths (2024) & plumbing (2025) for peace of mind. Enjoy ample storage inside&out, a covered carport + an open parking stall. Close to schools, parks, shops & transit, this is a home you can truly settle into & enjoy! (id:46156)
104 4932 Cambie Street
Vancouver, British Columbia
Patio Lovers & boutique park-side living at Primrose, Queen Elizabeth Park.Rare above ground level Townhouse style apartment - has dual suite access from interior of building & from patio for ultimate convenience. Exclusive 239 sf patio for combined living of 1,057 SqFt.This elegantly crafted 2 Bed+2Bath offers the perfect location to the BEST of Vancouver.Minutes to Oakridge Shopping Mecca, Downtown, groceries, restaurants, Eric Hamber Secondary & Skytrain.LEED Platinum concrete construction boasting exquisite aesthetics & finishings: 9´ ceilings,Italian bespoke cabinetry, Miele & Euro applnces with gas stove, wide plank laminate flrs, AIR CONDITIONING, massive patio for gardening, bbq´s & entertainment, quartz countertops, Full-size front -load W/D, spa-bathrooms,1EV-ready PRKG & 2 lockers (id:46156)
210 8750 University Crescent
Burnaby, British Columbia
Corner Unit! bright and versatile ground-floor home in SFU´s highly sought-after University community. Offering 2 bedrooms + a den and 2 full bathrooms, this layout is ideal for parents with students, investors, or those seeking flexible living space. Enjoy the rare benefit of a private ground-floor patio with a separate exterior entrance, perfect for added privacy, easy access, or a more townhouse-style feel. The open-concept living and dining area is modern and functional, while generously sized bedrooms provide comfort and separation. Residents enjoy excellent amenities including a spacious study/meeting room-ideal for students or remote work-and a rooftop BBQ and lounge area with breathtaking mountain views. Surrounded by trails, greenery, and fresh mountain air, yet steps to SFU. (id:46156)
1604 5833 Wilson Avenue
Burnaby, British Columbia
Welcome to Paramount by BOSA, a solid concrete building in the heart of Metrotown. This bright and spacious 2 bedroom, 2 bathroom southwest-facing corner unit features 1,063 square ft of well-designed living space with separate living and dining areas, plus a kitchen with eating nook. Partial renovations completed in 2023 add modern comfort and value. Expansive windows fill the home with natural light. Steps to SkyTrain, Central Park, restaurants, and shopping. Well-managed building(UPDATED ENVELOPE unlike 5899 Wilson, plus etc) with exercise centre, steam room, and bike room. A rare opportunity to own a move-in-ready home in a prime location. OPENHOUSE JAN 24th 2-4PM!! (id:46156)
748 E 47th Avenue
Vancouver, British Columbia
Brand new 1/2 duplex in the Fraser area Vancouver !. This 1400+ sqft 3 bedrooms & 4 bathrooms family residence offers a bright open concept main floor. second floor has two really spacious bedroom. Top floor's bedroom also can be a office or media room which come with huge storage space. Great man craft. Features high end S/S appliance, hard wood flooring, HRV, A/C, heat pump system, triple glass windows, security system. Huge patio with good size private back yard which is great for entertaining and BBQ's and family gatherings. One car garage with EV charge roughed in. Close to Fraser shopping street and public transportation. Walking distance to schools and parks! School catchment: Sandford Fleming Elementary & John Oliver Secondary. A must see. (id:46156)
20 6871 Francis Road
Richmond, British Columbia
A truly rare find in the heart of Richmond! This fully detached 1,562 square ft townhouse offers the privacy of a single-family home with the convenience of townhouse living. Featuring 3 bedrooms, 3 bathrooms, and a versatile flex area, this well-maintained two-level home boasts vaulted ceilings in the living room for a bright, open feel and a gas fireplace for cozy evenings. Pride of ownership is evident with tasteful updates completed over the years. Enjoy a fully fenced, private outdoor space with a partially covered patio-perfect for year-round use. Gas BBQ and Patio Heater included! One of the few detached homes in the complex, offering exceptional quiet and privacy. Major complex updates include Hardie plank siding, windows, and roof. Centrally located! Book a viewing today before it's gone! (id:46156)
305 2340 Hawthorne Avenue
Port Coquitlam, British Columbia
Beautifully updated 1 bedroom, 1 bathroom home located in the heart of Port Coquitlam! Offering 729 square ft of well-designed living space, this inviting home features a modernized kitchen with quartz countertops, an under-mount sink, stainless steel appliances, a stylish backsplash, and abundant cabinetry and prep space. The dining area flows seamlessly into a generous living room highlighted by a cozy gas fireplace and an oversized window with built-in seating. Also enjoy a private balcony off the living. The spacious bedroom accommodates a king-size bed, has a walk-in closet and convenient cheater ensuite. Ideally situated just steps away from shopping, restaurants, scenic trails, the Port Coquitlam Recreation Centre, with quick access to the West Coast Express and Lougheed Highway. (id:46156)


