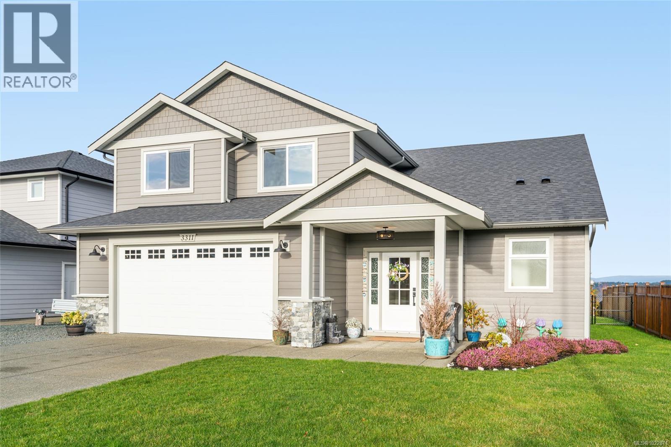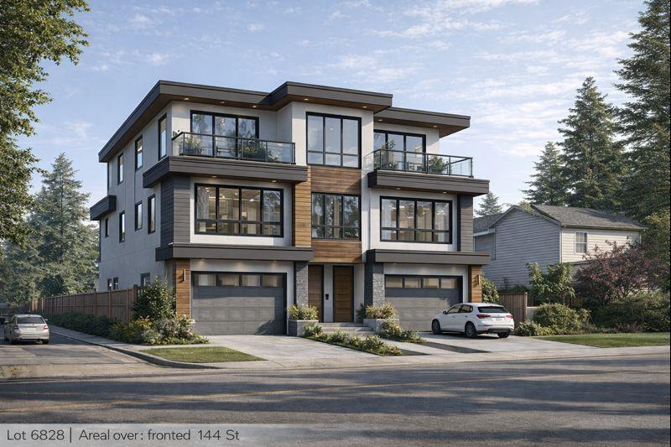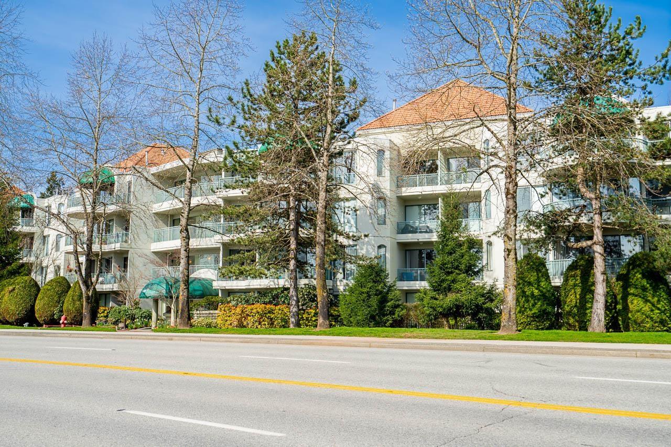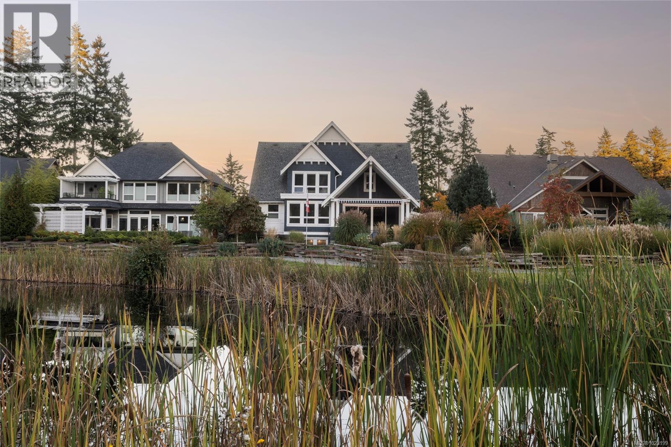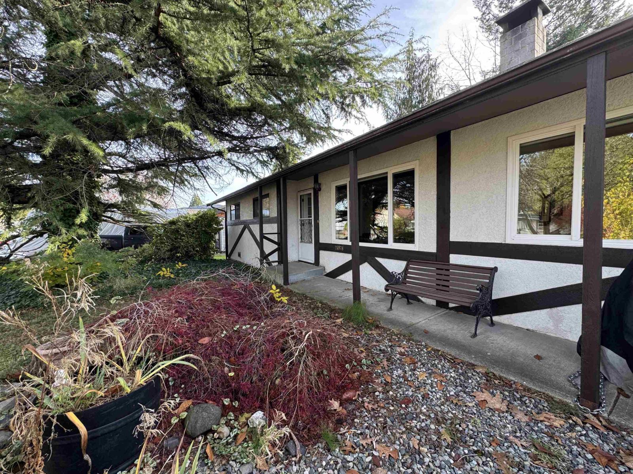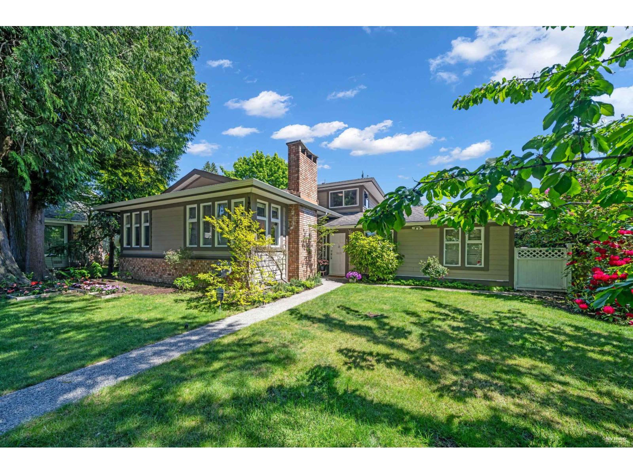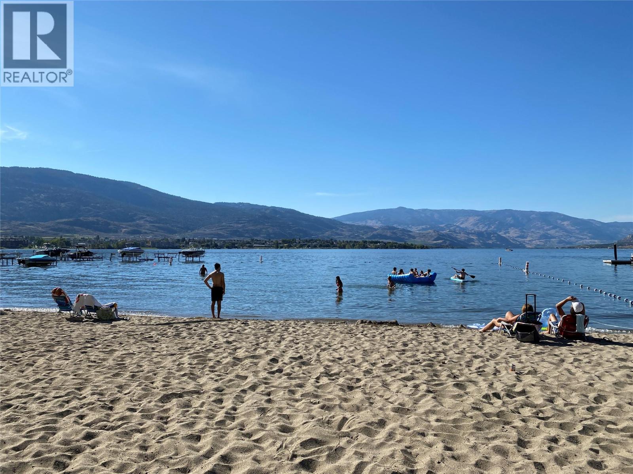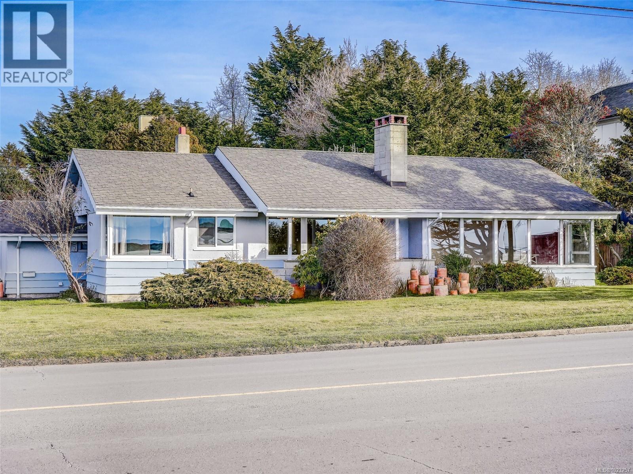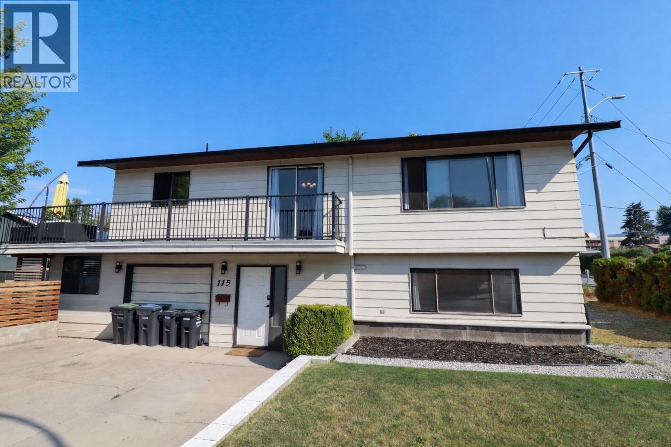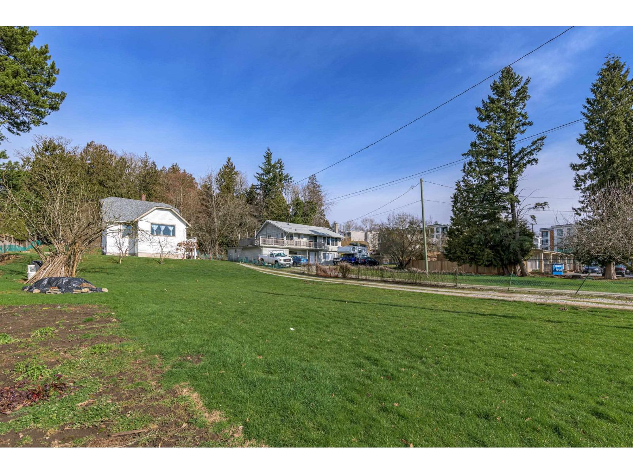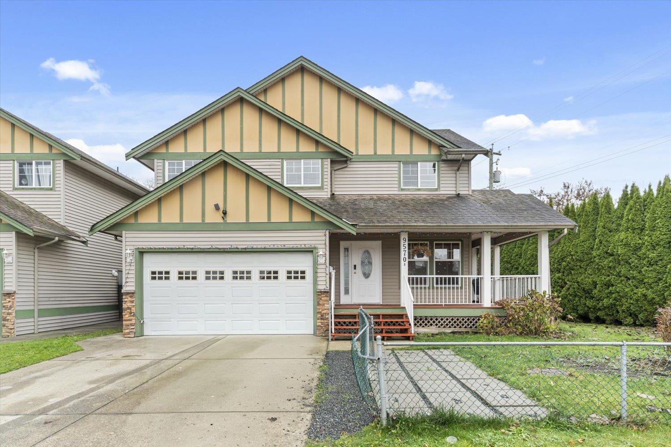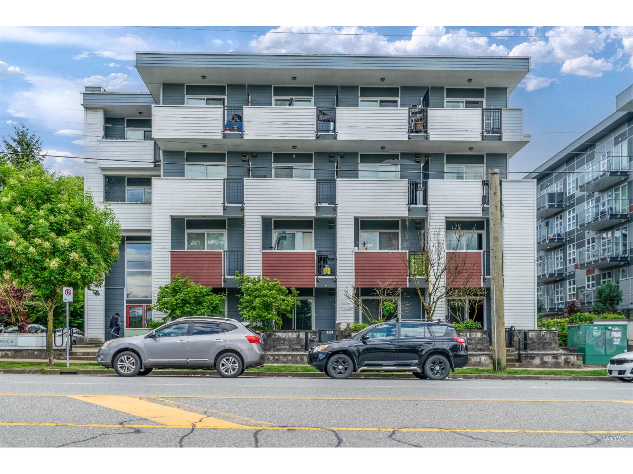3311 Eagleview Cres
Courtenay, British Columbia
Exquisite Courtenay Family Home with Breathtaking Views! The perfect home for an active family! Don't miss this spacious and bright 3 Bed/3 Bath home on a beautifully landscaped 0.17-acre lot. This captivating home boasts two levels of living space, high-end finishing complemented by numerous upgrades, ample storage, fabulous extras, and breathtaking panoramic views of Courtenay and Comox Harbor in one direction, and the Beaufort Mountain Range in the other. Outdoor living shines with a large deck and two patios, a hot tub, and a fenced backyard, plus there's ample parking. Positioned at the top of 'The Ridge' — a lovely community that borders Millard Creek Nature Park, is just a 20-min walk to the beach, and only mins from shopping, amenities, and outdoor recreation. You’re welcomed by a sunny south-facing patio, and from the foyer wide-plank luxury vinyl flooring flows into the open-concept Kitchen, Living, and Dining Areas—the heart of the home. The updated Gourmet Island Kitchen features quartz CTs, a breakfast bar and storage, custom shaker cabinetry with OS pantry cupboards, and stainless appliances incl a natural gas stove. The Dining Area offers east-facing clerestory windows and an 11-foot ceiling that extends into the Living Room, highlighted by a natural gas fireplace and three vertical feature windows. A glass door leads to a spacious patio with a newer Vita Joli hot tub. The main-level Primary Suite hosts a WI and a spa-inspired 5-piece ensuite with heated tile floors, dual-sink quartz vanity, soaker tub, and glass shower. Also on the main level: a Laundry Room with access to a heated Dbl Garage, and a Powder Room. Upstairs are two Bedrooms with Beaufort Mountain views, a 4-piece Bath, and a large Family Room. A large deck offers panoramic views over Courtenay, the harbor, and Comox. The fully fenced backyard offers mature landscaping, and direct access to trails, parks, and a playground. Amazing extras and upgrades, visit our website for more. (id:46156)
6828 144 Street
Surrey, British Columbia
PRIME LOCATION with DEVELOPMENT POTENTIAL on the massive 11,906 sqft lot with frontage of 67.60 feet & depth of around 176 feet. Currently well-maintained 2,396 sqft two-level home comes with 4-bedroom & 2-bath Under the new SSMU housing bylaws, this property presents exciting options for future development, including the potential to Duplex along with garden suites/coach homes, subject to city approval. The home has been lovingly cared for by the same family for over 25 years. It's spacious, clean, and move-in ready, offering the perfect opportunity to live in now and build later. Close to all amenities & short walk to the schools. (id:46156)
112 1785 Martin Drive
Surrey, British Columbia
Discover Southwynd Living! This bright and inviting 2-bedroom, 2-bathroom ground-floor condo offers 1,208 sq. ft. of spacious living plus nearly 400sq. ft. of private patio space. Located in a solid concrete building across from Semiahmoo Shopping Centre, this 55+ home features a great layout, cozy gas fireplace, walk-in laundry, plenty of storage and secure underground parking. Amenities include a gym, clubhouse, and woodworking shop. Conveniently located steps to trails, transit, shops, and medical. Just minutes to White Rock Beach and Hwy 99. Priced to sell-don't miss this one! Sorry, no pets. (Some photos virtually staged) (id:46156)
1319 Champions Crt
Langford, British Columbia
Architecturally crafted and masterfully designed, this exceptional residence commands breathtaking views of the 9th fairway of the Jack Nicklaus Signature Mountain Course. Every detail has been thoughtfully curated, blending timeless sophistication with modern comfort. Expansive picture windows frame the scenic landscape, flooding the interiors with natural light and creating seamless harmony between indoors and out. The open-concept layout is perfect for entertaining, anchored by a gourmet chef’s kitchen featuring premium cabinetry, stone surfaces, professional-grade appliances, a generous walk-in pantry, and island seating for casual dining. The elegant dining area flows effortlessly into a welcoming living room enhanced by a fireplace and custom millwork—ideal for quiet evenings or lively gatherings with family and friends. A versatile recreation room, private study, powder room, and well-appointed mudroom with laundry facilities and a pet spa complete the main level. Upstairs, the owner’s retreat is a sanctuary of relaxation, featuring a sumptuous walk-in closet and a 5-piece spa-inspired ensuite with a luxurious steam shower. The lower level continues to impress with two additional bedrooms, a home theatre, a second study, and a fully equipped fitness studio complete with a rejuvenating sauna and 4-piece bath. Outside, the expansive patio offers an oasis of tranquility, overlooking the manicured grounds of the golf course. Whether you’re enjoying your morning coffee, hosting guests, or soaking in the sunset, this outdoor space provides the perfect backdrop for every occasion. Ideally located - only a short drive to downtown Victoria, the Victoria International Airport, and BC Ferries, this home offers both convenience and exclusivity. Experience the ultimate in refined living, where luxury, leisure, and lifestyle converge in perfect balance. (id:46156)
26978 28b Avenue
Langley, British Columbia
Fantastic opportunity in Central Aldergrove! Set on a large 8,500 sq. ft. lot with no easements or rights of way, this fully fenced property offers endless potential for builders, investors, or those looking to create their dream home. Located in a quiet, family-friendly neighborhood just steps from schools, library, athletic fields, and shopping-an unbeatable central Aldergrove location. Situated in one of Aldergrove's best up-and-coming redevelopment neighborhoods, this property is ideal for a large rebuild or major renovation project. It also meets the Small-Scale Multi-Unit Housing criteria, offering the possibility of up to four residential units (buyer to verify with the City of Langley). Don't miss this great opportunity! (id:46156)
1906 148 Street
Surrey, British Columbia
Welcome to this Stunning Custom Built home nestled in highly sought after neighbourhood! This beautiful 4 Bed/3 Bath family home on a private 6,900 sqft Lot 1 minute walk to Semiahmoo Secondary School & HT Thrift Elementary. Many Updates Inside & Out: Newer Windows, Newer Roof, Hardy Plank Siding, Hardwood Flooring, Fresh New Paint, Upgraded Kitchen Countertops & Cabinets, High-end Appliances, Updated All Bathrooms, HVAC & ENERGY EFFICIENT Furnace and much more! Well appointed floorplan featuring One Bedroom/Office on the main. Lots of Windows for ample natural light, 2 Gas Fireplaces. Entertaining sized living & dining rooms, beautifully updated kitchen & family room boast adjoining Solarium enjoy year around, Landscaped Private Backyard. (id:46156)
7600 Cottonwood Drive Unit# 432
Osoyoos, British Columbia
Spacious TOP FLOOR UNIT in Casa Del Lago, one of the most desirable WATERFRONT COMPLEXES in Osoyoos that offers a great club house with fitness and games rooms, outdoor swimming pool, hot tub, 400 feet of private sandy beach, reflection pool, guest suite, dock & beautifully landscaped grounds. South facing, LAKEVIEW, 1bdrm + den (708sft), this great unit features gas fireplace, in suite laundry, spacious and bright bedroom, double door bathroom, large windows and sliding doors from the livingroom and bedroom to an large square balcony. The den can be used as an office or can be converted into an extra bedroom with a bunk bed or hide-a-bed for guests. The complex also features secure underground parking and visitor parking and allows rentals (minimum 1 month), pets and no age restriction. Great investment property, summer getaway or to live in all year around. (id:46156)
406 Beach Dr
Oak Bay, British Columbia
One of the last building sites in South Oak Bay by the sea. Unobstructed forever ocean views over McNeil Bay to the south and west. This level corner property offers over 87 feet of frontage on Beach Drive and over 85 Ft on St. Patrick with a total area of 7,893 Sq. Ft. (id:46156)
115 Phoenix Avenue
Penticton, British Columbia
""Prime Investment Opportunity with Income Potential"" This well-maintained 4-bedroom, 2-bathroom property is ideally positioned near shopping plazas, Okanagan College, the Cannery Trade Centre, and just minutes from downtown—making it highly attractive to tenants and future buyers alike. The upper level offers a bright, open-concept layout with a spacious kitchen, dining area, living room, two bedrooms, and a full bath. The lower level features a non-conforming suite with two bedrooms, a kitchen, family room, 3-piece bath, and lock-off laundry—providing excellent flexibility for rental income, extended family, or a mortgage helper. A wraparound deck with south- and west-facing exposure enhances outdoor living, while the landscaped backyard with garden beds, lounging deck, and green space adds long-term appeal. A solid opportunity for investors seeking location, functionality, and strong income potential. Major Upgrades: Heat Pump 2025, Furnace 2025, New flooring, New Fridge upstairs/downstairs, Roof 2016, HWT 2017, Deck 2023, Electrical updated 2016. (id:46156)
19957 68 Avenue
Langley, British Columbia
Discover this expansive 20,473.5 sq ft (nearly half-acre) lot, perfectly positioned in the heart of Willoughby. Priced well below assessed value and located outside of the Matheson Creek setback area, this property offers exceptional value and flexibility. With SR-2 Suburban Residential zoning, there's potential to build a spacious single family home with additional space for a shop, garage, or even a carriage house (subject to Township approvals). Whether you're looking to create your dream estate or secure a smart investment in one of Langley's most sought-after neighbourhoods, this property is a must-see. Don't miss this incredible opportunity to own a prime piece of land in a thriving, family-friendly community! (id:46156)
B 9570 Hazel Street, Chilliwack Proper East
Chilliwack, British Columbia
This spacious half duplex offers two completely separate suites, delivering the perfect mix of comfort and investment potential. The upper level features 3 bedrooms, 2 bathrooms, a bright and inviting living room with a natural gas fireplace, a bonus room, and a double garage. The lower suite includes 2 generous bedrooms and 1 bathroom, living room with natural gas fireplace, and a wrap-around private patio for outdoor enjoyment. Ideally located within walking distance to schools, parks, transit, and the vibrant new District 1881, this home is both convenient and versatile. Live upstairs and take advantage of a reliable mortgage helper below! * PREC - Personal Real Estate Corporation (id:46156)
101 13678 Grosvenor Road
Surrey, British Columbia
Investor Alert! Well-designed ground-level studio with a fantastic long-term tenant who would love to stay. Features include vinyl plank flooring, tile bathroom, custom built-in Murphy bed, wall-to-wall cabinetry, and built-in appliances for maximum efficiency. Enjoy a spacious southwest-facing patio, plus secure underground parking and storage locker. Pet- and rental-friendly building in the heart of Whalley/Bolivar Heights, Surrey's rapidly growing downtown core-steps to SkyTrain, shopping, and amenities. Excellent value and future upside! (id:46156)


