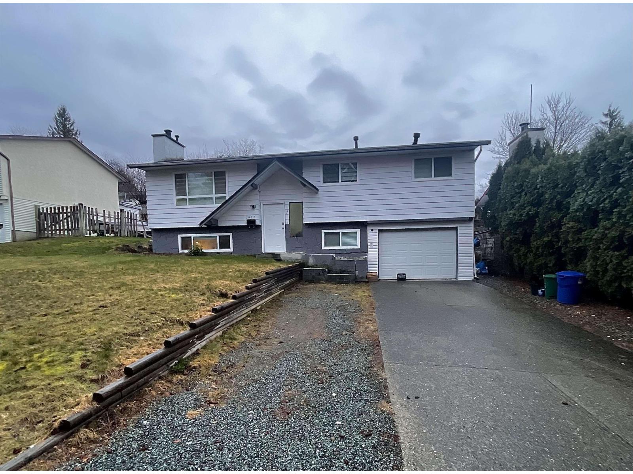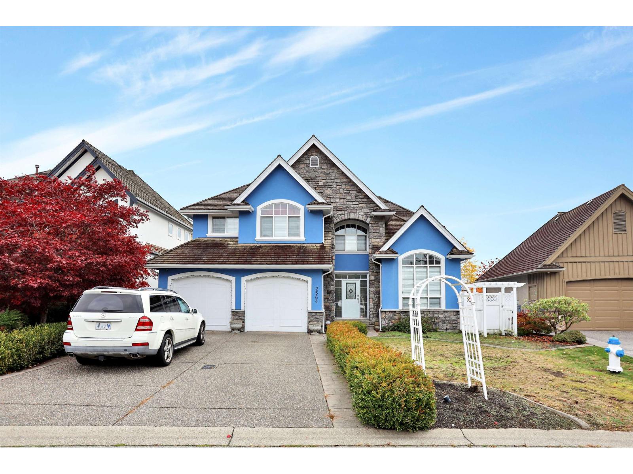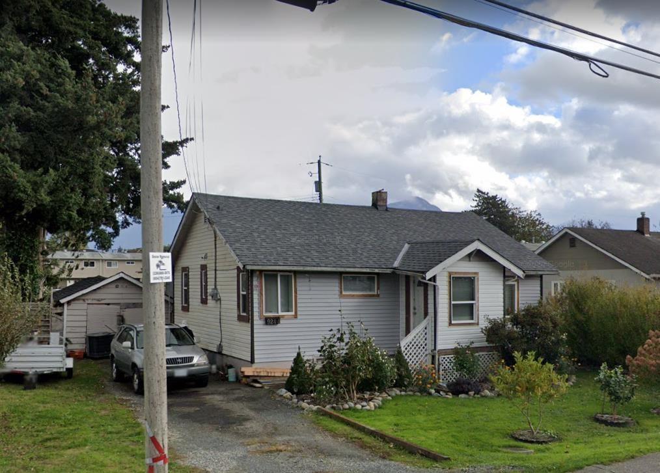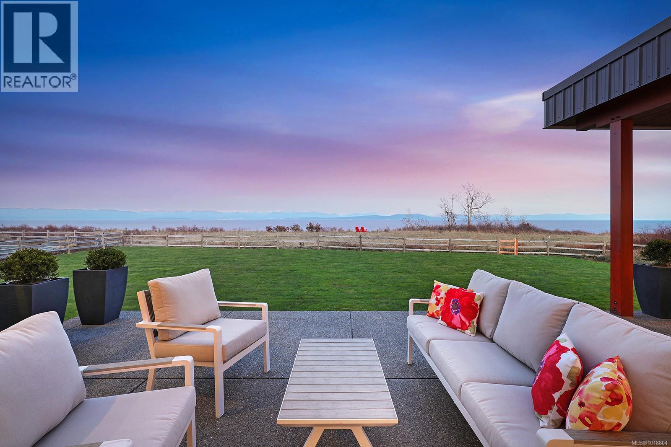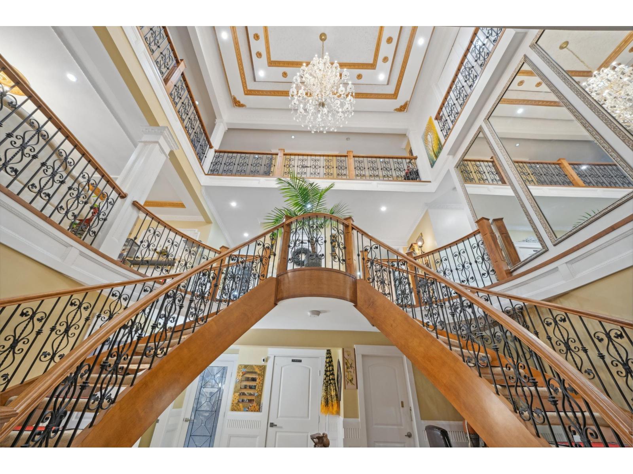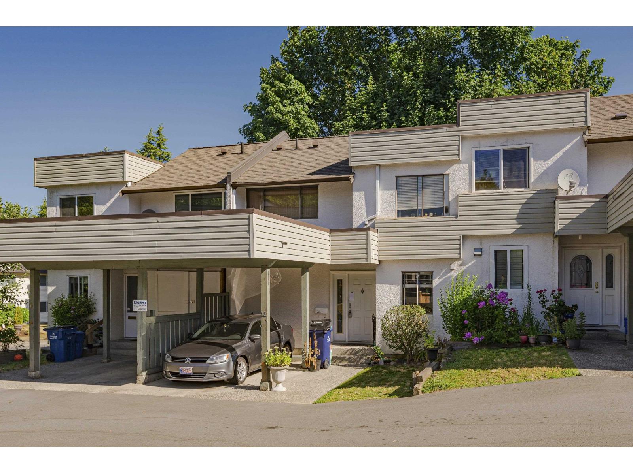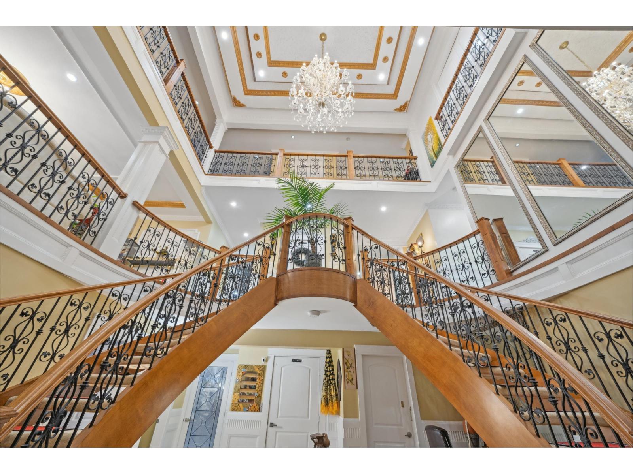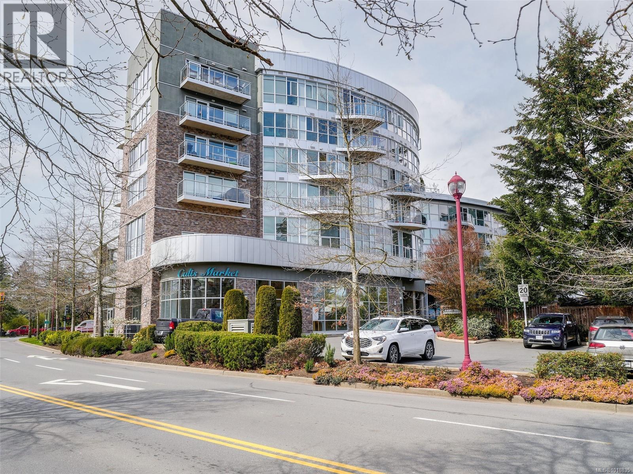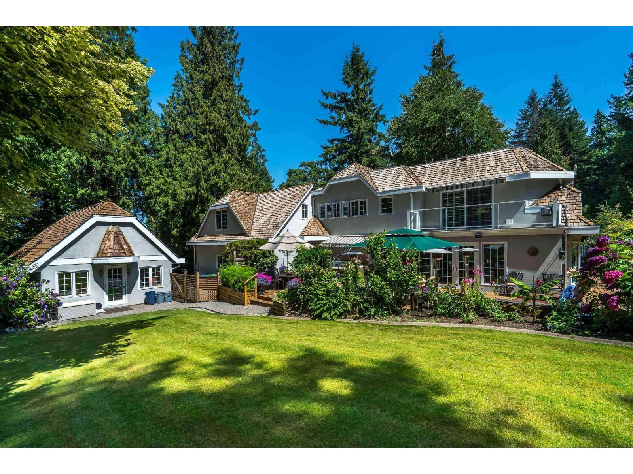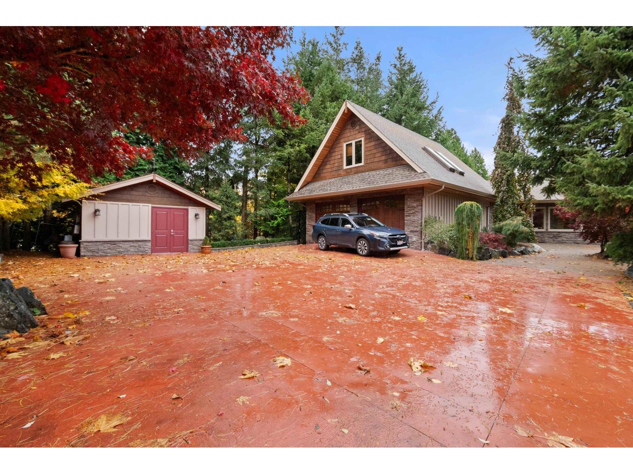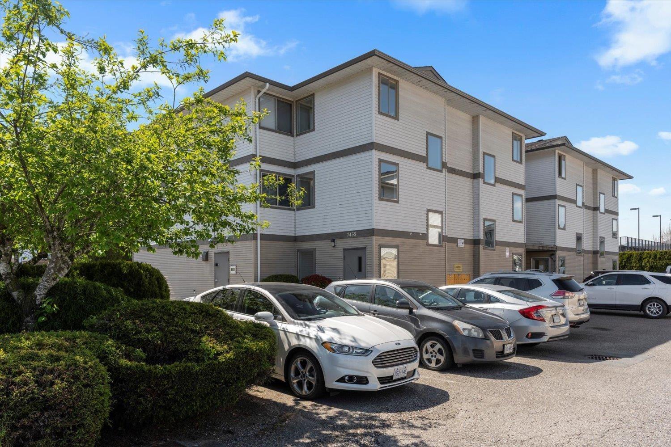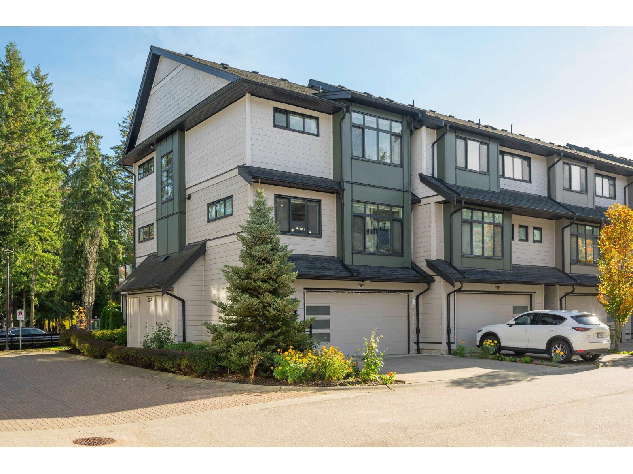7902 Heron Street
Mission, British Columbia
Prime location in Mission on a 7000 sqft lot! This home is completely renovated and conveniently located close to everything. This home features 5 bedrooms, 3 bathrooms and also has a 1 bedroom mortgage helper. Come see it before it's gone. Quick possession is possible. Call today for your private showing. (id:46156)
2564 Hickory Lane
Abbotsford, British Columbia
Eagle Mountain - Ginger Hill Estates, Contemporary home on cul-de-sac with unobstructive view of Mt. Baker, very bright Luxurious great room boasts soaring ceilings & stunning marble floors. Kitchen features custom maple cabinetry, granite counters and eating area. Huge covered deck off main floor with Mt. Baker views. Upstairs features 4 bdrms & roomy loft overlooking great room. Large master boasts beautiful 5pce ensuite, walk-in closet & private balcony. 2bed in basement offers great potential to rent as a Deluxe 2bed suite with theatre room and french doors or as a great entertainment hub. Walking distance to the park, playground and one of the best elementary school in Abbotsford: Irene Kelleher Elementary. (id:46156)
9244 Hazel Street, Chilliwack Proper East
Chilliwack, British Columbia
BUILDER ALERT! 52' x 125' LOT (6,500 sqft) FOR SALE IN A GREAT NEIGHBOURHOOD! OCP zoned for RES2 with townhouse potential. Short drive to the centre of Chilliwack and to Chilliwack Airport. Close to the Fraser River for fishing & to many hiking trails. Easy access to Highway 1. Call today for more information! (id:46156)
300 Connemara Rd
Comox, British Columbia
Stunning West Coast Ocean views across the Strait of Georgia to the snow-capped Coast Mountains beyond. Delivering panoramic views from all levels, this high-bank waterfront home of 3,415 sf, 4 BD/ 3 BA offers chic contemporary styling incorporating simple luxury and refined elegance. Streaming sunlight highlights the bright open plan w/ floor to ceiling windows & 15’5” ceilings in the Great Room, striking bronze tiled propane gas fireplace w/ fir timber mantle. Bright white kitchen w/ contrasting wood finished island, Wolf gas cooktop, Jennair dbl oven, pantry, & access to the covered patio w/ 4 skylights. Adjacent to the kitchen is a den/bedroom/formal dining room. The primary suite offers luxury, solitude, and 5 pce ensuite w/ soaker tub, glass & tile shower, dual sinks and views! Upstairs there are 2 bedrooms, den/small bedroom, & entertainment room w/ wet bar, ideal for media, pool table, & access to the deck. Doggie shower, 6’ crawl, Longboard aluminum siding ‘Built to last.’ (id:46156)
12788 Ross Place
Surrey, British Columbia
Discover this, breathtaking one-of-a-kind 9,382+ sq.ft. on nearly 11,000 sq.ft. lot. Over $600K spent on upgrades and finishes. This gem with breathtaking 27-ft royal foyer and double majestic staircases, lead to a 3 royal above-ground levels with 15 bedrooms plus den & 12 baths, Majestic chef kitchen plus spice kitchen , luxury appliances, and extra 2 more kitchens , Elevator to all levels, marble floors, GEO thermal saving utility service, working A/C, Nest control, smart home tech, state-of-the-art soundproof Cinema, theatre with high end sound system and leather seats, Double glazed windows for serene living , balconies, fireplace, private entry to each levels , basketball court & flourishing garden, 3000+ sq.ft. crawl space with 4 feet height, 2 entries from main street and cul-de-sac, 10 parking spaces. Perfect for investors, boutique hotel, Airbnb with high ROI or multi-family living. Re-zoning possible to commercial and expanding! (id:46156)
12 2830 W Bourquin Crescent
Abbotsford, British Columbia
Opportunity knocks for those looking to build SWEAT EQUITY and get into the market at an affordable price! This 3 bed, 2 bath townhome with a 2-storey + basement layout offers space to grow and add value. Private fenced yard is ideal for kids, pets, or entertaining. Family-friendly complex with a playground and pet-friendly rules (with restrictions). Prime central location- walk to Mill Lake, shopping, transit, schools, and more. With strong rental potential, this is a smart move for investors that are wanting to put in the work to make this home truly spectacular. Rentals allowed! (id:46156)
12788 Ross Place
Surrey, British Columbia
Ideal for families to experience luxury living or investors exploring a Guest house, Airbnb, Daycare or Event venue with strong rental income potential. Empress Palace Residence, over 9,300 sq.ft estate on almost 11,000 sq.ft lot in vibrant Surrey. Nearly $600,000 in renovations across 3 levels above ground. A 27-ft open foyer with stunning double staircases lead to the main floor. Features include marble flooring, a luxury kitchen, two additional kitchens, a kitchenette, elevator, movie theatre, double-glazed windows, GEO thermal energy, A/C and smart home tech. Enjoy a soundproof theatre with high end sound systems. Two entrances-from cul-de-sac and Main Street-offer privacy and flexibility. call today to book your private showing! (id:46156)
529 2745 Veterans Memorial Pkwy
Langford, British Columbia
Bright and immaculate 1 bed condo in the popular Reflections building. Large windows let the light pour in. The roof-top pool, running track and outdoor patio take full advantage of the spectacular view. In-suite laundry, granite counters, stainless steel appliances, electric fireplace, and underground, secure parking make this a very desirable suite. Additional storage and underground car-wash bay are added advantages. Short walk to Lanford shops and services. Located with very easy access to the Trans Canada Hwy. (id:46156)
14042 28 Avenue
Surrey, British Columbia
Custom Luxury Home on Expansive South-Facing Lot! Completely rebuilt in 2010, this 4,444 sq.ft. 2-level home sits on a private fully fenced 34,526 sq.ft. south exposed lot. Features radiant in-floor heating on both levels, Italian tile, granite counters, and custom finishings through out. Gourmet kitchen with 6-burner gas stove, water filtration, and hot water tap. Primary bedroom features gas fireplace and includes 2 ensuites and a private sundeck, with private wet bar and mini fridge. Brazilian Cherry hardwood in games room/art studio. Includes 7KW auto-start generator, security system w/cameras, radiant heated workshop, and underground sprinklers. Total privacy in the backyard which offers a peaceful and tranquil park like setting. Priced below replacement value. Call today! (id:46156)
8451 Gooseberry Place, Chilliwack Mountain
Chilliwack, British Columbia
Private Oasis with unparalleled river views waiting to be discovered. A gorgeous ranch style home with quality throughout. Custom designed w/ 3 bdrms, 2.5 baths, hot water in floor heating and hot water on demand. Kitchen features solid hickory cabinets, granite counters, Subzero & Viking appliances plus a walk-in pantry. Cozy family room, fabulous dining/living room w/ vaulted ceilings and a custom wall, & fabulous views. Huge primary bedrooms w/ walk-in closet and ensuite w/ granite slab walk-in shower and 100 year old French bureau with modern bowl sinks. The loft bedroom above the garage is perfect for a teenager and a summer room could be a 4th bedroom. Double garage w/ extra shop area plus a 12' X 16' separate shop and 2 large patios complete this home. * PREC - Personal Real Estate Corporation (id:46156)
205 7435 Shaw Avenue, Sardis East Vedder
Chilliwack, British Columbia
Welcome to this beautifully updated 2-bedroom, 1-bath condo in the heart of Sardis! Perfectly situated in a prime location, this home is just a short walk to parks, schools, shopping, and all essential amenities. Inside, you'll find stylish upgrades throughout, including new flooring, modern light fixtures, and a fully renovated kitchen featuring quartz countertops, sleek tile backsplash, and updated cabinetry. The bathroom offers a deep soaker tub/shower combo, perfect for unwinding at the end of the day. Step out onto the south-facing balcony and enjoy stunning mountain views. Bonus: potential for in-suite laundry with a rough-in ready for an all-in-one washer/dryer unit. Don't miss this opportunity to own a move-in ready home in one of Sardis' most sought-after neighborhoods! * PREC - Personal Real Estate Corporation (id:46156)
16 15177 60 Avenue
Surrey, British Columbia
Experience modern living at its finest at Evoque! Stunning bright CORNER home offers the perfect blend of sophistication & sustainability. Convenient double side-by-side garage plus a full double driveway. Step inside to discover a spacious, open layout feat 9-ft ceilings, oversized windows & energy-efficient LED lighting. Electrolux appliances, quartz countertops, wide-plank flooring. Built Green Certified & powered by Geo-Thermal heating + cooling, this home keeps you comfortable year-round while reducing your energy costs. Thoughtfully designed w/2 living areas, 2 covered patios, separate dining area, open den & a bonus storage space. Located near schools, shopping, parks, transit-everything you need is right at your doorstep. Enjoy a residents-only clubhouse & 24-hour fitness centre. (id:46156)


