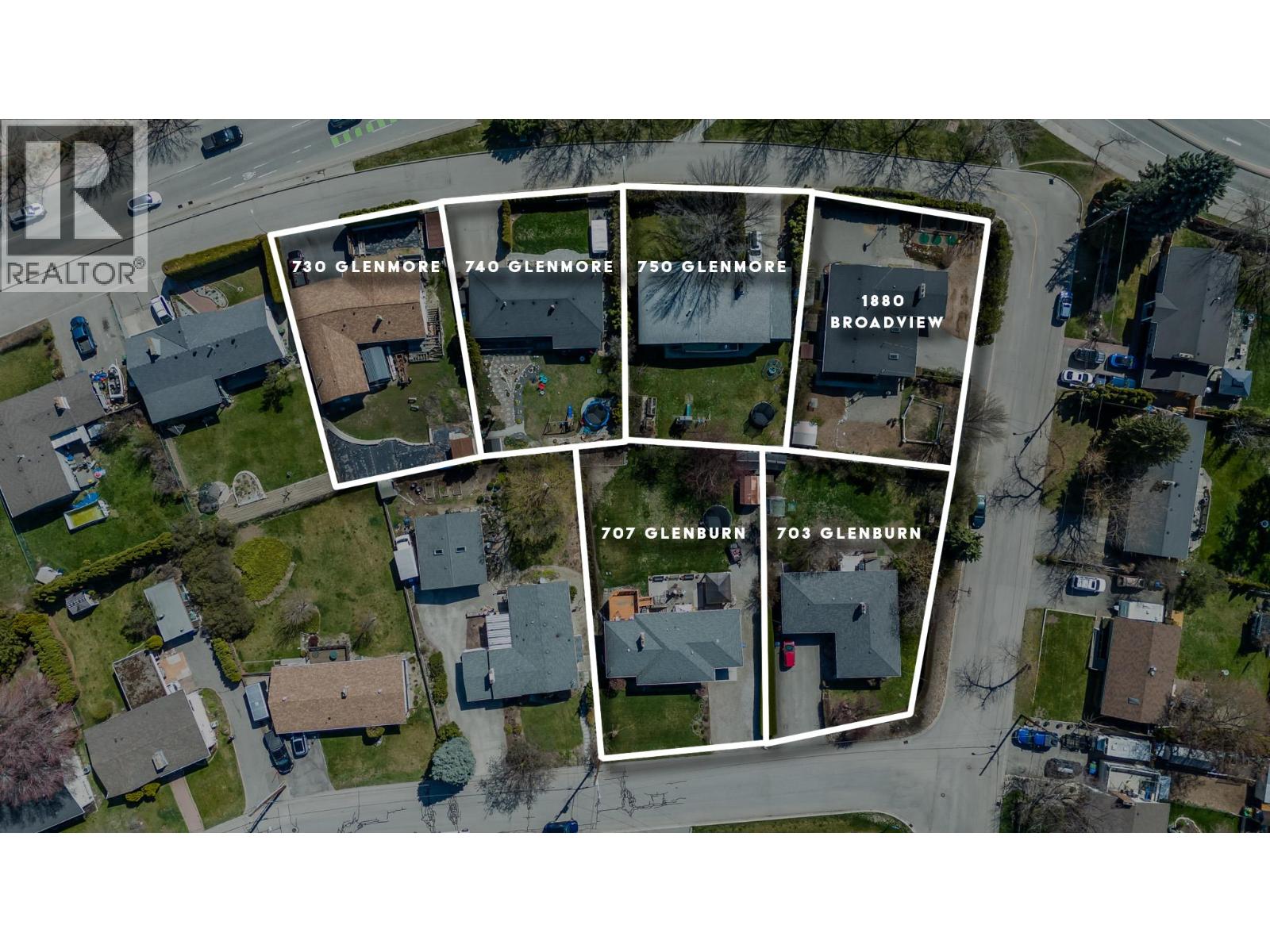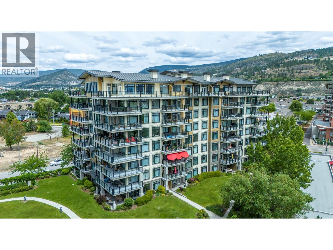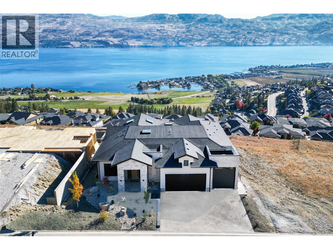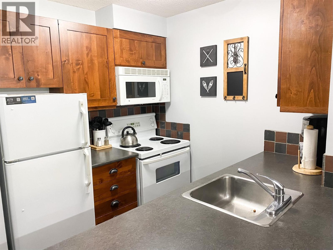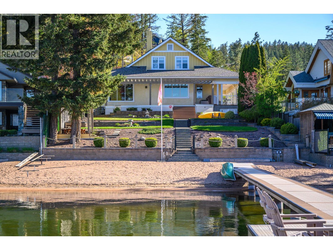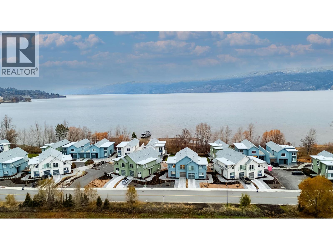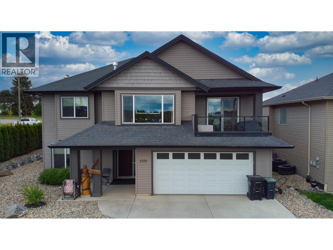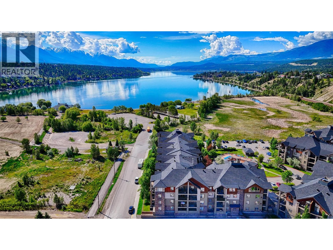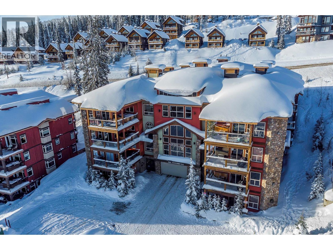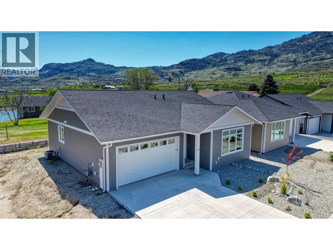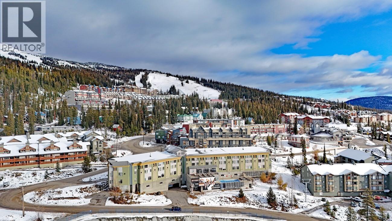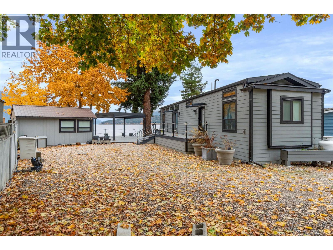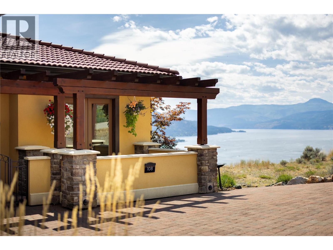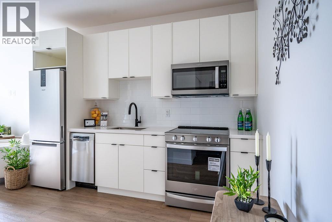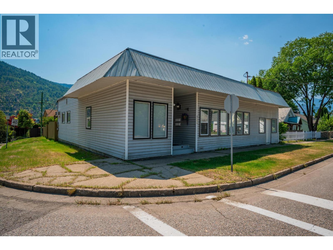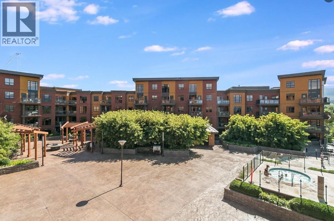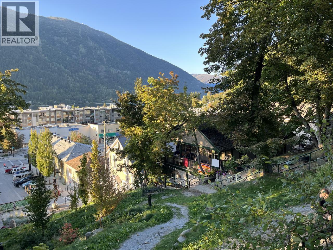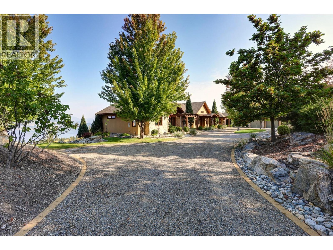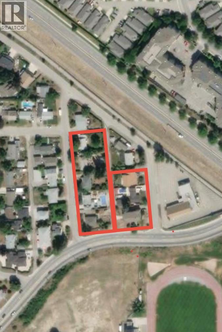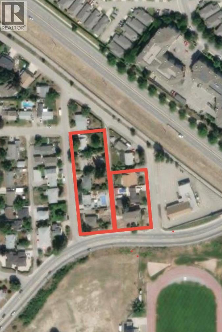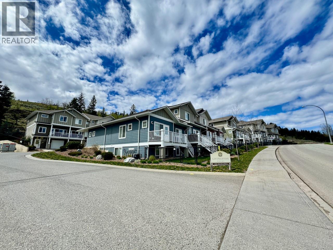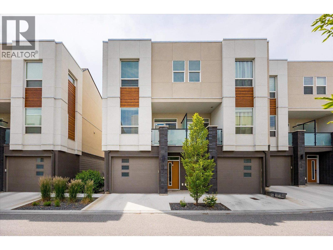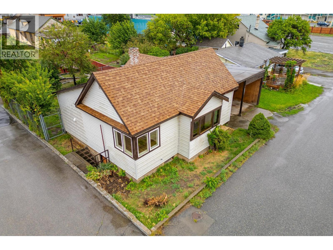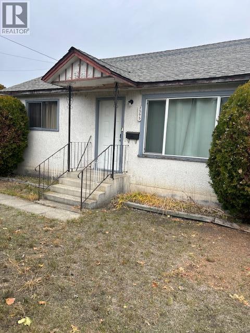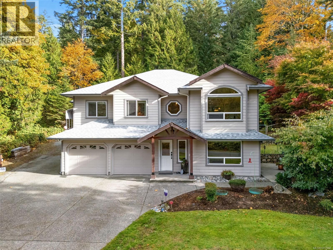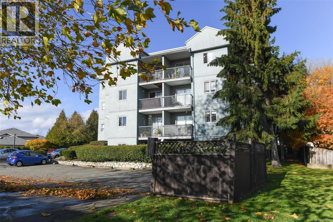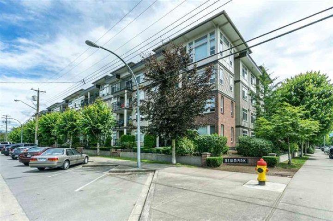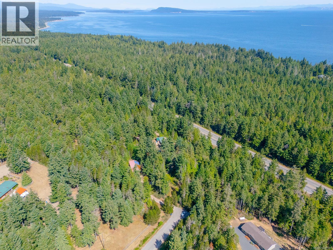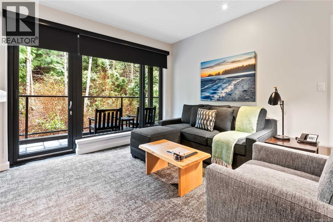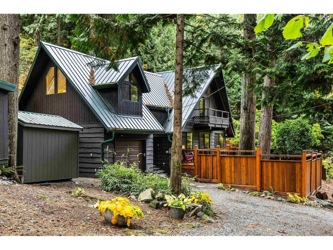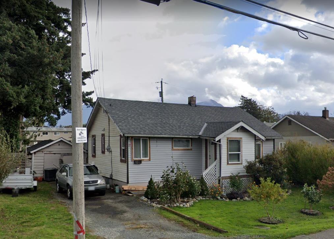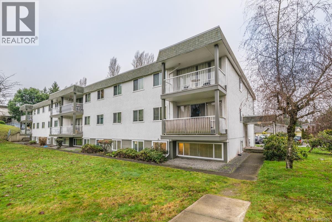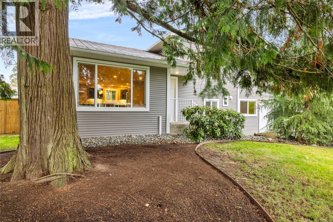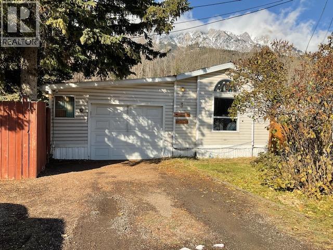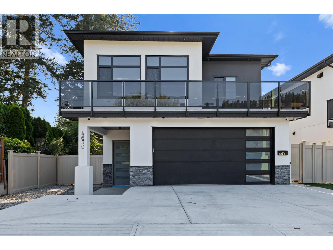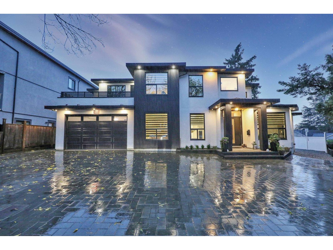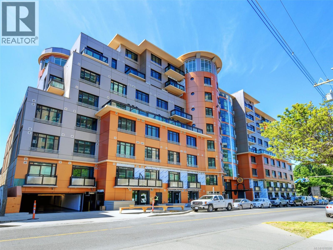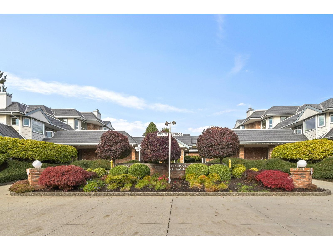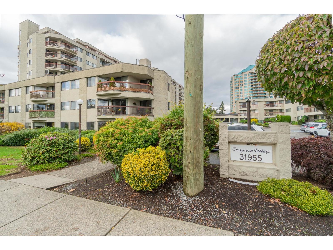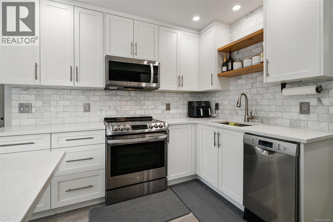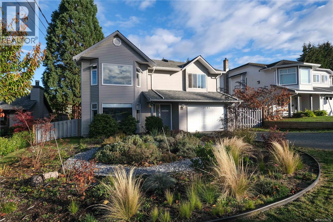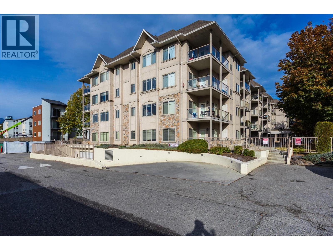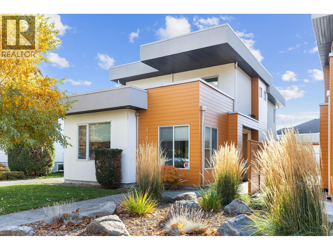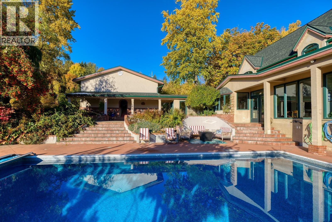707 Glenburn Street
Kelowna, British Columbia
EXCITING DEVELOPMENT OPPORTUNITY! Prime corner location at Glenmore Drive and High Road offers a 1.4-acre land assembly opportunity. Potential for a 6-story residential building with ground-level commercial upon rezone to MF3 Zoning. Strategically positioned on a transit supportive corridor with easy access to downtown Kelowna, UBC Okanagan, and Kelowna International Airport. Walking distance to Knox Mountain and Kelowna Golf and Country Club. Stunning views of Knox Mountain and Dilworth Cliffs enhance its desirability. Must be acquired alongside other properties for comprehensive development. A premium prospect boasting accessibility to key amenities and promising returns. (id:46156)
3301 Skaha Lake Road Unit# 506
Penticton, British Columbia
Welcome to this beautifully refreshed 1,277 sq. ft. southwest corner condo, where floor-to-ceiling windows bathe the space in natural light. Perfectly positioned on the quiet side of the building, this home offers exceptional privacy and peace away from street noise. Enjoy panoramic lake and mountain views from your expansive 400 sq. ft. covered deck—ideal for year-round outdoor living with a built-in natural gas BBQ hookup. Inside, the open-concept layout features two generously sized bedrooms, a flexible den or home office, and airy 9' ceilings throughout. Recent updates include fresh paint, a new fridge and stove, and stylish new window treatments. This home also comes with a premium parking stall and a secure storage locker. Geo-thermal heating and cooling are included in the strata fee, covering heating, hot water, and air conditioning for year-round comfort and efficiency. Whether you're downsizing, investing, or searching for a serene retreat, this condo is a must-see. (id:46156)
1403 Vineyard Drive
West Kelowna, British Columbia
Welcome to your dream home in prestigious Lakeview Heights, where luxury meets natural beauty. Located above Okanagan Lake, this brand new residence offers unobstructed panoramic views enjoyed from both levels, the backyard, and the stunning pool area. Designed with a modern yet warm aesthetic, it features soaring ceilings, expansive windows, hardwood floors, and accordion doors in the living room that create seamless indoor/outdoor living. Every detail has been carefully curated, including marble countertops and tiles throughout, Visual Comfort lighting, Kohler plumbing, integrated speaker system, and Emtek hardware elevate the home’s timeless sophistication. The gourmet kitchen impresses with a 48” Wolf range, high end appliances, a walk in pantry, and a built in espresso station. The lower level is an entertainer’s dream with the same stunning views, a lavish wet bar, glass doors opening to the pool deck plus a gym room, media room, and space with private entry providing excellent potential for a future suite. Step outside to your private oasis featuring a saltwater pool, sunk in hot tub, pool bathroom, and firepit area, surrounded by elegant landscaping and wood soffits. The oversized garage easily accommodates an RV or boat along with multiple vehicles and storage. Set among luxury homes in one of West Kelowna’s most desirable neighbourhoods, this property offers refined living, stunning views, and resort style comfort. (id:46156)
2070 Summit Drive Drive Unit# 306
Panorama, British Columbia
This place has everything you need to enjoy your mountain get away. Just steps to everything the upper village has to offer, easy lift access, the Springs pools, mountain biking, shopping, dining, and all the apres activities you would ever want. When you are done with your mountain activities soak in your buildings exclusive hot pool. Two bedrooms and fully turn key. There isn't any GST, and your Village amenity fee is $1357.60 annually. (id:46156)
9739 Delcliffe Road
Vernon, British Columbia
Historic Waterfront Estate with Royal Ties – Once host to Queen Elizabeth herself, this 1908 treasure offers rare privacy, timeless elegance, and an unmatched Okanagan Lake setting. A classic, welcoming porch wraps around the home to the lake front deck. Nestled between two bays with63 ft of sandy beachfront, enjoy panoramic lake views all the way to Crystal Waters Bay from a quiet no-thru road. The brand-new registered dock features power, water, a leisure lift, wireless remote, and space for two Sea-Doo lifts. Beautifully landscaped grounds slope gently to the water for easy swimming. Inside, over 5,400 sq ft blends heritage character with comfort—gabled ceilings, exposed beams, crown moldings, six bedrooms, 3.5 baths, grand living areas, a breakfast-nook kitchen, and an 18’ x 28’ games room. Added perks: hot water heat, A/C, security, irrigation, central vac, beach shower, and water license. Carport plus detached double garage. A one-of-a-kind lakefront legacy, ready for its next chapter. (id:46156)
3040 Landry Crescent
Summerland, British Columbia
BRAND NEW~GST PAID~FULLY FURNISHED~ Lakefront Living in the Heart of the Okanagan. Discover a rare opportunity to own a premium residence in the master-planned Okanagan Lakeside community. This boutique collection of 45 paired and detached homes is set in Summerland, minutes from Penticton, Naramata, and world-class wineries and golf courses. Apex Ski Resort is also just a short drive away, making this the perfect year-round retreat. Enjoy easy access to the Penticton Airport (20 minutes) and Kelowna (45 minutes). Designed for lake life, this home features a stunning modern exterior with glass, stone, and wood detailing, and floor-to-ceiling windows that flood the interior with natural light. A spacious covered patio offer seamless indoor/outdoor living, complete with outdoor kitchen for dining al fresco. Exclusive community amenities include a clubhouse with a pool, hot tub, fire pit, fitness center, and entertainment lounge. There are also EV charging stations, and generous visitor parking. Inside, thoughtfully curated finishes include premium wood-grain luxury vinyl floors, custom cabinetry, black Riobel plumbing fixtures, and modern lighting throughout. Chef-inspired kitchen features high-end Fisher & Paykel appliances, engineered stone countertops, and a butcher block island. Bathrooms boast custom tile showers, luxurious vanities, & heated floors. Relax with peace of mind, knowing this community is backed by new home warranty and is free from BC's spec tax. (id:46156)
1501 15th Avenue
Vernon, British Columbia
Discover the ultimate family home in the picturesque Okanagan! This exceptional home features a seamless open-concept design on the main floor with brand new vinyl flooring throughout, complete with vaulted ceilings and expansive windows that frame stunning mountain views. The kitchen is equipped with ample storage and sleek stainless steel appliances. Enjoy dining al fresco on the deck adjacent to the kitchen, or unwind on the front deck. The main level also includes a generously-sized primary bedroom with a walk-in closet and ensuite bathroom, plus two additional spacious bedrooms and another full bathroom. The lower level offers versatile options with a fourth bedroom (or office) for visitors, a half bath that can be easily converted back to full bath with a shower or tub, and a separate entrance, ideal for converting into a suite or utilizing as a large rec room or entertainment space. Step outside to a low-maintenance yard featuring an in-ground pool and synthetic lawn, perfect for children and pets with its secure fencing. Embrace the Okanagan lifestyle with this ready-to-enjoy home! (id:46156)
205 Third Avenue Unit# 2108
Invermere, British Columbia
Welcome to Lake Windermere Point! This fully furnished two-bedroom, one-bathroom condo at 2108 – 205 Third Avenue, Invermere offers the perfect combination of comfort, convenience, and resort-style living. Step inside to find an inviting open-concept layout featuring a modern kitchen with stainless steel appliances, and a spacious living area that opens to a private patio—ideal for morning coffee or evening relaxation. The suite comes completely turn-key, and includes a rare storage locker in the underground parkade, so you can start enjoying your mountain and lake lifestyle from day one. Just steps from the sandy beaches of Lake Windermere and a short walk to downtown Invermere’s shops, cafes, and restaurants, this location is unbeatable. Lake Windermere Point residents enjoy access to fantastic amenities including a heated outdoor pool, hot tub, fitness centre, and secure underground parking. Whether you’re looking for a full-time home, vacation retreat, or investment property, this bright and beautifully maintained condo offers exceptional value and effortless lakeside living in the heart of the Columbia Valley. (id:46156)
5050 Snowbird Way Unit# 204
Big White, British Columbia
Snowbird Lodge 204 has been well cared for and only used by owner. GST is paid and the unit shows great. The advantage of Snowbird Lodge units is the large floorpans and extra storage areas. The unit is very large and the extra large third bedroom is the perfect kids bunk room. The building also has a large activity room for owners only which is a great place to burn off some energy after skiing. It has pool, ping pong, and many other fun family activities. This room is for the owners only and is a nice addition to what the building offers. You also have extra large storage closets for each unit allowing them to store bikes if required and or a lot of skis! The unit is ready to go for this ski season and comes fully furnished with a hot tub on the deck. (id:46156)
11 Wood Duck Way
Osoyoos, British Columbia
Modern 2-Bedroom, 2-Bath Bungalow with Mountain & Pond Views Step into comfort and contemporary style with this beautifully maintained two-bedroom, two-bathroom bungalow, just two years old and still under warranty. Perfectly positioned to capture serene views across a peaceful pond toward the distant mountains, this home offers the ideal blend of tranquility, quality, and convenience. Inside, the open-concept layout is bright and inviting, designed with both function and sophistication in mind. The chef-inspired kitchen is a true highlight, featuring quartz countertops, an extended coffee bar with open shelving above and a solid wood countertop, under-cabinet lighting, soft-close drawers, and a custom spice cabinet. An oversized island provides plenty of workspace and seating, while a large pantry with pull-out shelves adds smart storage for everyday living. All high-end appliances are included, making this kitchen ready for immediate enjoyment. The primary suite is a private retreat, with oversized sliding doors that open directly to the backyard—complete with an electric outlet for a future hot tub and a natural gas BBQ hookup for effortless outdoor entertaining. The luxurious en-suite bathroom features an oversized tub/shower combination, blending relaxation with modern design. Throughout the home, attention to detail shines in every finish, from the energy-efficient design to the high-quality materials and modern systems that ensure comfort and style. The spacious second bedroom and full guest bath make hosting family or friends easy and comfortable (id:46156)
5340 Big White Road Unit# 115
Big White, British Columbia
The Inn at Big White is located right in the centre of the village with an outdoor pool. Easy to walk to everything at Big White. The ground floor units at the Inn have 11 foot ceilings, helping the units to feel spacious. This property is in the rental pool and ready to go for this ski season. Solid rental rates, 2 pets allowed per owner, an outdoor hot tub and games room. The newest Restaurant at Big White is also there, The Fat Marmot. Get one of the best priced properties on any ski hill in North America. (id:46156)
5368 Pierres Point Road Nw
Salmon Arm, British Columbia
Waterfront home on Pierres Point Indian Reserve in Salmon Arm. 2021 Moduline custom mobile home in like-new condition with tons of upgrades included vaulted high ceilings, vinyl plank flooring, all appliances, island kitchen, bedroom built-ins, blind package. WATERFRONT Lot Fully Serviced with Water, Septic & Power! ALSO Includes fabulous outdoor kitchen with large windows, AC, New cabinets, opens up to the patio and firepit area. Includes custom cabinets, Fridge, Stove, Microwave, Dishwasher! Also a fully detached 3 piece washroom house with Renai hot water on demand, Washer & Dryer hookups, Water softener & power. Bunk House Bedroom, Full RV site with 30Amp service, Water & Sewer hook-ups. Health Canada Approved Septic treatment system. Large engineered concrete block retaining wall on lakeside. Heavy duty metal pergola with retractable roof and screen side panels valued at $80K/new. Excellent sandy beach that is great for swimming. Enjoy your summers in style with this affordable Native Leased property; Annual lease payment is $9500/year & Property Taxes are $5000/year. Immediate possession is possible! See www.BIGRob.ca for more info, then call Rob McKibbon Local at 250-804-6288. SOLD@BIGRob.ca, Thanks for your interest! (id:46156)
108 Vineyard Way
Vernon, British Columbia
Experience resort-style living in the hills of THE RISE. Designed for luxurious living and effortless entertaining, this custom built masterpiece offers PANORAMIC LAKE VIEWS, THREE PRIMARY SUITES, A CINEMA-STYLE THEATRE, A TEMPERATURE-CONTROLLED WINE CELLAR, and COUNTLESS HIGH-END FINISHES throughout. The open-concept main living area features a chef-inspired kitchen with gas stove, double ovens, and custom cabinetry - seamlessly flowing into a bright living space framed by nano doors that open fully to the expansive patio, surrounded by endless views. Also on the main floor, one of the 3 primary suites offers ideal privacy, while the elegant office - complete with coffered ceilings, French doors, and its own patio -could easily serve as a 4th bedroom. The lower level is an entertainer’s dream. Host movie nights or the big game in your PRIVATE CINEMA FEATURING 138"" SCREEN & 3D 4K PROJECTOR, then gather at the ARTISAN BAR and WINE CELLAR. Guests can unwind by the cozy fireplace and wake up to the floor-to-ceiling views. Additional highlights include a Control4 smart home system, geothermal heating, and a double garage with built-in cabinetry & workbench. Perfectly positioned within The Rise Resort community, home of the 18-HOLE CHAMPIONSHIP GOLF COURSE, this home offers EASY ACCESS TO MULTIPLE LAKES AND SKI DESTINATIONS, including the world-class Silver Star Mountain Resort - making it a true four-season retreat for those who love the slopes and the lake. (id:46156)
514 Victoria Street Unit# 209
Nelson, British Columbia
Live simply in this affordable studio suite in a brand-new, quality-built building located in the heart of Downtown Nelson, BC. Price includes GST. Perfectly designed for efficiency and comfort, this modern suite offers top-quality finishes and appliances, a private entrance from the back of the building or enter through the front of the building. The sweet outdoor bistro area is South facing for extra sun. Or, go enjoy the expansive roof top deck for the best views in Nelson! Get into the Real Estate market with this brand new space and start investing in yourself. (id:46156)
2194 Sixth Avenue
Trail, British Columbia
Incredible Value in a Highly Desirable Neighborhood! This well-priced side-by-side duplex presents a rare opportunity for both homeowners and investors. The primary unit offers approximately 2,400 sq. ft. of living space, including a fully developed 1,048 sq. ft. basement. Features include 3 bedrooms plus a dedicated office, a cozy fireplace, vinyl windows, and a fenced yard with a private patio ideal for entertaining or relaxing. The second unit provides 1,117 sq. ft. of bright, open-concept living with 2 bedrooms, a spacious living room, a welcoming kitchen, and ample storage throughout. Each unit enjoys complete privacy with no shared common areas, offering the comfort and feel of two standalone homes. This is an excellent opportunity to live in one side and rent the other, or add a solid income-producing property to your portfolio. A fantastic investment in a highly sought-after area where opportunities like this don’t come along often. (id:46156)
654 Cook Road Unit# 633
Kelowna, British Columbia
Top-Floor Lofted Unit with Lake Views at Playa Del Sol Welcome to your bright and airy top-floor retreat in the heart of the Mission! This beautifully updated lofted unit at Playa Del Sol offers the perfect blend of style, comfort, and unbeatable location. Freshly painted and featuring newer carpets throughout, this west-facing home is bathed in natural light. The spacious layout includes a lofted primary bedroom with a full ensuite, plus a second bedroom and 3-piece bath on the main floor—ideal for guests or family. Enjoy morning coffee or evening sunsets on your private balcony overlooking the pool, with a stunning view of Okanagan Lake as your backdrop. This unit also comes with a complete furniture package and two secure parking stalls. Just steps from beaches, restaurants, recreation, and transit—this is the Okanagan lifestyle you've been waiting for. In addition, the second parking space can be rented if you don't need it. Easily rents for $150/month. Don't want a 2nd spot? Let's talk. Seller may sell without the 2nd space. And, the strata fee includes all utilities except for internet/cable! Whether you're looking for a vacation getaway, an investment property, or your full-time home, this unit checks all the boxes. (id:46156)
519 Hall Street
Nelson, British Columbia
This up down duplex is in the heart of town but tucked away in a treed park setting. Walk to work and all the coffee shops in a heartbeat and watch the goings-on in the Hall Street plaza from your verandah. The home has undergone many upgrades over the time of ownership. The upper floor suite has 3 bedrooms, 1 bath, laundry and a front verandah/porch and a rear patio as well as a side yard that is treed and can be terraced for additional seating space. 2 Bedroom 1 bath lower suite is ground-level entry with front patio. This home has been tenanted long term and the tenants want to stay on. A great opportunity for investment. (id:46156)
105 Timberline Road
Kelowna, British Columbia
A private oasis with panoramic lake views from nearly every room, this exceptional residence is set on nearly 10 acres in the prestigious Rim Rock subdivision. The fully usable acreage is beautifully integrated with the natural Okanagan landscape, featuring scenic trails, stone staircases, and cascading water features that flow into tranquil ponds. Inside, the custom-built home exudes warmth and sophistication. With 4 bedrooms + den and 6 bathrooms, every space is thoughtfully designed and impeccably finished. The vaulted great room, gourmet designer kitchen, and spacious dining area flow seamlessly together, framed by walls of glass that showcase breathtaking vista views. Perfect for the music enthusiast, the home includes a fully insulated piano room that transitions into a soundproof recording studio. The lower level offers approximately 1,500 sq. ft. of versatile space to suit your lifestyle needs. Outdoors, multiple patios invite you to relax and take in the serene surroundings. A level, meandering drive lined with lush plantings leads to an oversized double garage and carport for additional covered parking. With top-of-the-line mechanical systems, including geothermal heating and cooling, this estate offers ultimate tranquility and timeless luxury in a spectacular lake-view setting. (id:46156)
1414 Vineland Street
Kelowna, British Columbia
Prime development opportunity in the heart of Kelowna’s urban core! Situated along the Bernard Avenue Transit Supportive Corridor (TSC), this property offers exceptional potential for apartment development under current zoning guidelines. Just steps from the highly anticipated new Parkinson Recreation Centre and minutes to downtown, this site is ideally located in a rapidly evolving, transit-oriented area within the Glenmore neighbourhood. The flat lot and central location make it a strong candidate for multi-unit residential, apartment, or mixed-use development. (id:46156)
1404 Vineland Street
Kelowna, British Columbia
Prime development opportunity in the heart of Kelowna’s urban core! Situated along the Bernard Avenue Transit Supportive Corridor (TSC), this property offers exceptional potential for apartment development under current zoning guidelines. Just steps from the highly anticipated new Parkinson Recreation Centre and minutes to downtown, this site is ideally located in a rapidly evolving, transit-oriented area within the Glenmore neighbourhood. The flat lot and central location make it a strong candidate for multi-unit residential, apartment, or mixed-use development. (id:46156)
1325 Aberdeen Drive Unit# 114
Kamloops, British Columbia
Listed below assessed value. Great view from this 3 bedroom townhome in Upper Aberdeen. Open concept main floor with living area, spacious kitchen and dining room. Upstairs has 3 good sized bedrooms and a large laundry/storage room. The oversized master easily fits a king bed, has a 5 piece ensuite, and a great view down both valleys. Downstairs has recently been drywalled creating a rec room, unfinished bathroom, utility/storage room and space for an additional bedroom if needed. Pets(with restrictions) and rentals are allowed and there is a daycare in the complex and an elementary school and fire department next door. 1 car garage with 1 parking space out front. Easy to show and quick possession is possible. Strata fee is $467.50/month. (id:46156)
610 Academy Way Unit# 367
Kelowna, British Columbia
Beautiful 3-Bed, 3-Bath Modern Townhome in Kelowna’s University District! This thoughtfully designed home offers a super-functional layout, with all three bedrooms conveniently located on the upper floor and all living spaces on the main level. At the heart of the home is a sleek, modern kitchen featuring quartz countertops, stainless steel appliances, and a standalone island. The kitchen seamlessly connects to the bright and airy living and dining area, which opens onto a deck through sliding glass doors. A powder room completes the main floor. The lower level includes a welcoming foyer, access to a two-car garage, and a walk-out patio. Upstairs, the primary bedroom features a walk-in closet and a 4-piece ensuite. The upper floor also houses two additional bedrooms, another full bathroom, and in-unit laundry. Located in Kelowna’s sought-after University District, this home is just minutes from urban amenities, parks, hiking trails, and more. Home has been professionally cleaned and quick possession possible! (id:46156)
11908 La Costa Lane
Osoyoos, British Columbia
This well-kept home is located in a sought-after neighborhood next to the Osoyoos Golf Club, which boasts 36 holes and a clubhouse. It spans two levels and features pristine hardwood floors, a gas fireplace, and an upper-floor covered deck that overlooks the golf course —perfect for morning coffee or relaxing on sunny days. The spacious kitchen is ideal for holiday cooking and is paired with a large dining area. Upstairs, you can conveniently access the backyard directly through the laundry room. Laundry conveniently located on same level as bedrooms & kitchen! Downstairs includes a bedroom, recreation room, and a full bathroom, offering excellent accommodations for guests or extended family. Additional highlights include a newer central air conditioning system, plus a bright backyard with plenty of space for gardening, play equipment, or even a hot tub. This inviting home is ready for its next owners to experience the best of life in Osoyoos.Measurements are approximate and should be verified if important. (id:46156)
633 Fraserview Street
Lillooet, British Columbia
Charming and centrally located 2-bedroom bungalow blending historic character with modern comfort. Situated on a corner lot just steps from Main Street, this home offers a quiet location with walkable access to town amenities and stunning river and mountain views. Featuring classic details such as arched doorways and vintage heating grates, this home’s heritage charm (no formal designation) is complemented by thoughtful updates for modern living. With C1 zoning, the property offers excellent flexibility—continue as a residential home (qualifies for a standard residential mortgage), operate as a short-term rental, or utilize as staff housing for employees such as locums, travel nurses, or staff for the new dental office next door. Currently vacant, this home allows a new owner to establish their own rental terms, with market rent estimated at $1,800 per month plus utilities. Perfect for seniors seeking independent, manageable living with just enough green space to enjoy gardening without being hindered by yard work. Additional highlights include single-level living, a large carport, and a fully fenced backyard perfect for outdoor enjoyment. Whether you’re looking to downsize, invest, or explore the possibilities of mixed-use zoning, this property presents an ideal opportunity in the heart of Lillooet—check out the view! (id:46156)
3595 Lakeshore Road
Kelowna, British Columbia
Located in the Recreational Corridor of Lakeshore Road (Lower Mission) Across the street from one of Kelowna's iconic Lakefront Properties. Zoned MF-1 (infill housing) offering flexibility for Townhomes, Duplexes, or a small scale multifamily build on these spacious flat lots. Property has a 1940's built Ranch style 4 bedroom home that is currently rented. Combined these properties are perfect for the boutique developer, investor group or as a high end recreational/urban living development as a land assembly. (id:46156)
1193 Garden Gate Dr
Central Saanich, British Columbia
Welcome to Garden Gate Estates! This 5-bedroom plus den home sits on a sunny, private acre and offers the perfect combination of comfort, updates, and location. The main floor features 9-foot ceilings and a bright kitchen with quartz countertops and newer appliances, opening to a large deck overlooking your peaceful backyard oasis. Fresh paint and new flooring add a warm, cohesive feel throughout, with three bedrooms and a den providing flexible space for family or work. Downstairs is a bright 2-bedroom suite—perfect for in-laws, visitors, or additional income. Recent upgrades include a new furnace, heat pump, hot water tank, a 2025 roof, and more! Outside, enjoy a detached 500 sq. ft. wired workshop, fenced yard, and tranquil setting. Wander nearby trails to Tod Inlet or Oak Haven Park, with Brentwood Bay village, marinas, and schools just minutes away. Only 15 minutes to the airport and ferries, and 25 minutes to Victoria—your private 1-acre retreat awaits. (id:46156)
409 1050 Braidwood Rd
Courtenay, British Columbia
Excellent investment opportunity within walking distance of North Island Collage and all amenities! 860 sqft penthouse corner unit is conveniently located near the elevator. Beautiful private balcony with view of valley view through the trees brings nature to your living space. Preferred corner floor plan in the building. Rentals and two pets are allowed! No size restrictions on dogs, which is hard to find! This building in undergoing a huge renovation, which should remarkably increase market value. Sellers are offering a $15,000 cash back credit on completion, which can be put toward improving your investment or making new home your own! Wonderful place for students, retirees, or young families! (id:46156)
412 46150 Bole Avenue, Chilliwack Proper East
Chilliwack, British Columbia
Top-floor 2 bed, 2 bath unit with soaring ceilings and mountain views! Vacant and CMHC-friendly"-perfect for first-time buyers. This bright, functional home features a massive laundry room, smart layout, and 2 parking spots. Located on the quiet side of the complex, just steps from transit, schools, the hospital, and the trendy new shops and restaurants at District 1881. Don't miss this rare top-floor gem! (id:46156)
300 Oakdowne Rd
Qualicum Beach, British Columbia
Unlock the potential of this rare 6.7-acre flat, usable property tucked away in a peaceful rural setting. With multiple dwellings already on site—each with its own hydro meter and septic system—this is a prime opportunity for investors, multi-family buyers, or those with a vision to create something special. Two homes are currently tenanted, offering immediate income while you plan your next move. Whether it’s building out a rental portfolio, creating a family compound, or exploring future development (buyer to verify with RDN), the value here is in the land and the endless possibilities it offers. A truly versatile property with space to grow and strong long-term upside. All data & measurements are approximate, & must be verified if fundamental to the sale. (id:46156)
222 596 Marine Dr
Ucluelet, British Columbia
Experience luxury living in this fully renovated one-bedroom suite at the esteemed Black Rock Oceanfront Resort. The custom kitchen is a chef's delight, featuring elegant quartz countertops, a premium Wolf induction range, and high-end Whirlpool appliances, including a full-height refrigerator, convection oven/microwave combo, and dishwasher. The spa-inspired, oversized bathroom offers the ultimate in comfort and style, boasting a Riobel rain-head shower system, designer sink, contemporary pendant lighting, an adjustable lighted mirror, and a heated floor. Year-round comfort is guaranteed with a modern heat pump for both heating and cooling, complemented by a cozy gas fireplace. Located in the picturesque town of Ucluelet on Vancouver Island, the resort is just a short stroll from local amenities, the Community Centre, and Big Beach Park. The famous Wild Pacific Trail runs directly through the area, offering endless opportunities to explore the region's stunning natural beauty. (id:46156)
6326 Rockwell Drive, Harrison Lake
Harrison Hot Springs, British Columbia
Tucked away on a 1/2 acre with private beach & lake access, this is where everyday life feels like a weekend getaway. From vaulted ceilings, fir beams, oversized windows & skylights that flood the space with natural light where every window frames nature like a painting. Step outside & you'll find decks that wrap around the home, a private hot tub beneath the stars, putting green & waterfall that sounds like pure serenity. Updates over the years include kitchen, baths, flooring, metal roof, windows, decking, fencing, heated floors & front door salvaged from a Heritage home. You know that feeling when you arrive somewhere & immediately feel at peace? That's the magic of this Harrison Lake home; where quiet, serene living meets effortless comfort & connection with nature. (id:46156)
9244 Hazel Street, Chilliwack Proper East
Chilliwack, British Columbia
BUILDER ALERT! 52' x 125' LOT (6,500 sqft) FOR SALE IN A GREAT NEIGHBOURHOOD! OCP zoned for RES2 with townhouse potential. Short drive to the centre of Chilliwack and to Chilliwack Airport. Close to the Fraser River for fishing & to many hiking trails. Easy access to Highway 1. Call today for more information! (id:46156)
1102 1097 Bowen Rd
Nanaimo, British Columbia
2 bed Nanaimo condo right across from beautiful Bowen Park with walking trails, rec center, tennis courts, frisbee golf, outdoor pools & a sports field. Only half a block from my favorite walking trail around Buttertubs Marsh. This home has been nicely renovated & has easy to clean laminate & lino throughout. Central & close to shopping, downtown, all levels of schools including Vancouver Island University. On the main bus route & a short walk to downtown. No rental restrictions & the strata fee INCLUDES HEAT & HOT WATER. Super turnkey investment or affordable home. One small dog or one cat is welcome. Month to month tenancy to a nice tenant that would love to stay. Photos are from before tenancy. All measurements are approximate & should be verified if important. (id:46156)
642 Forsyth Ave
Parksville, British Columbia
****Welcome Home**** This beautifully updated 3-bedroom, 2-bath home is move-in ready and waiting for you! Freshly painted throughout, it offers a bright and welcoming open-concept living, dining, and kitchen area — the perfect space for family dinners and everyday living. A sliding glass door off the kitchen opens to a covered deck overlooking the spacious, fenced, and landscaped backyard, complete with a raised deck for relaxing on warm summer evenings. Upstairs, you’ll find three generously sized bedrooms and a well-appointed 5-piece bathroom. The lower level features a large laundry area, a comfortable family room, and a 4-piece bath. With a little vision, this flexible space could easily accommodate an additional bedroom, home office, or even an in-law suite. Ideally located close to schools, shopping, and parks, this home is perfect for families or anyone seeking a solid investment opportunity. Move right in and start making memories — this one won’t last long! (id:46156)
2011 Highway 3 Unit# 3
Hosmer, British Columbia
Family home or vacation get-a-way ... this home will be perfect for either use. Located just east of Fernie, on one of the largest lots in Snowy Peaks Mobile Home Park, this home offers over 1300 sq ft of living area in the home plus addition, large mudroom and an attached single garage. The property is fully fenced, private back yard, side-yard patio area, shade trees, raised garden beds, fruit bushes, storage sheds. Short 10 minute drive to Fernie or Sparwood - for shopping, community activities, schools. Home base for recreation - skiing, hiking, biking, fishing. call your REALTOR® today to set up a viewing. (id:46156)
4630 Raymer Road
Kelowna, British Columbia
Introducing a stunning new listing at 4630 Raymer Road, located in the prestigious Lower Mission area of Kelowna. This beautifully built two-storey home, completed in 2022, offers exceptional quality and thoughtful design throughout. The main residence features spacious living areas with modern finishes, while the home also includes a 2-bedroom legal suite and an additional 2-bedroom, 1-bathroom unauthorized suite-perfect for extended family or generating rental income. Situated just minutes from Okanagan Lake, top-rated schools and all the luxury amenities of Lower Mission, this home combines comfort, functionality, and location. A perfect opportunity for families or investors seeking a well-built property in one of Kelowna's most desirable neighborhoods. This listing is ideally situated on a quiet residential street, just an 8-minute drive from Okanagan College and the vibrant Gyro Beach area, offering both convenience and a serene neighborhood setting. (id:46156)
14840 89 Avenue
Surrey, British Columbia
Custom Built Home located in the most desirable area of Bear Creek Green Timbers. This Luxury Home offers over 4700 sqft of liv space with 8 Bedrooms 9 bathrooms ,2 mortgage helper suites that add great value. Main floor features an open concept floor plan, elegant tiling, two cozy fireplaces, High ceilings & windows fill the home w/ natural light. Beautiful Gourmet Kitchen with A stunning oversized waterfall Island is the centerpiece of this modern kitchen. Perfect for entertaining family meals. Love how the Built in Entertainment unit anchors the family room, creating a warm and inviting focal point. Additional features AC/HRV. Large private yard. Drive through from the front to the backyard ideal for work vehicle parking. This is a True dream home. OPEN HOUSE Saturday 24TH 2 TO 4 PM (id:46156)
818 1029 View St
Victoria, British Columbia
This one bedroom south facing unit has a magnificent view. Located on the 8th floor, this unit has it all. 10 ft ceilings, gleaming hardwood floors, quartz counter tops, stainless steel appliances, and in-suite laundry set. It comes with a decent size of balcony so that one can sits outside and appreciate the view. Fitness center is located on the third floor, very good size, has all the essential equipments. Jukebox is located in Harris Green neighborhood, only couple of blocks away from downtown Victoria, everything is within walking distance. Taking a stroll to the beautiful Inner Harbour should be a daily activity. This unit comes with One Underground Parking Stall, one locker and No GST. Don't let it go, price to sell. (id:46156)
107 13965 16 Avenue
Surrey, British Columbia
White Rock Village: spacious ground floor corner unit with great natural light. Many updates including ceramic kitchen flooring & back splash, newer dishwasher & LG fridge, sink & tap.Gas cooktop for the chef in your family! Living room features new thermo blinds, wood flooring & cozy gas fireplace, with access to spacious patio with garden. Updated bathrooms and recently painted interior. The building has been extensively retrofitted including rain screening with hardy plank siding, windows, doors, balconies & roof. Great amenities include recreational room, sauna, huge deck on 3rd floor, exercise room and library & beautifully landscaped courtyard. No smoking complex and no pets, age 55 plus. Central to shopping in Ocean Park AND White Rock with transit & convenience stores nearby. (id:46156)
112 31955 Old Yale Road
Abbotsford, British Columbia
Welcome to Evergreen Village. One of Abbotsford's most desirable and well maintained 55+ buildings. Units like this don't come available often. This hidden gem is a ground floor corner unit and is located right by the entrance door and right by the parking lot for easy access. Featuring well lit 2 bedrooms, 1.5 bath, with updated kitchen cabinets and a professionally installed bathtub for anyone who may need assistance. The building offers top-tier amenities: indoor pool, hot tub, workshop, library, hobby/recreation rooms, and secured underground parking. Prime location with a bus stop out front and all essentials nearby. Call Today! (id:46156)
450 Obed Ave
Saanich, British Columbia
Welcome to 450 Obed Avenue—a charming, updated home nestled in the heart of the vibrant Gorge-Tillicum neighbourhood. This delightful property features two bedrooms and one bathroom, complemented by a versatile bachelor suite or flex room, ideal for guests, a home office, or additional living space. Recent upgrades include modern flooring, a refreshed kitchen, a ductless heat pump for year-round comfort, and a renovated bathroom boasting heated floors for added luxury.? Step outside to discover a spacious, fully fenced backyard that's flat, private, and perfect for outdoor gatherings, gardening, or simply enjoying the serene surroundings. Situated in a sought-after area, the home offers easy access to the scenic Gorge Waterway, Tillicum Centre, and a variety of parks and recreational facilities. The neighbourhood is known for its strong sense of community, with local initiatives like community gardens and events fostering a welcoming atmosphere. Families will appreciate proximity to schools such as Craigflower Elementary, and commuters will benefit from excellent transit options, ensuring a quick journey to downtown Victoria. Don't miss the opportunity to make this exceptional property your new home (id:46156)
4050 Barnes Drive
Prince George, British Columbia
Experience luxury and comfort in one of Prince George’s most prestigious neighbourhoods! This elegant home boasts striking curb appeal with a full brick front, brick-paved driveway, and stately French double doors. Situated on a 0.25-acre lot backing onto a peaceful greenbelt, it offers panoramic views of the entire city and surrounding mountains from nearly every room. Enjoy the large deck with a covered area or the private balcony off the bedroom. Inside features a 17’x13’ ensuite with a huge walk-in closet, a wine room, and a spacious games room with a jetted tub. A separate-entrance basement suite adds excellent income potential. Recent updates include a new furnace and hot water tank (installed two weeks ago).Buyer to verify all measurements and details to their satisfaction. (id:46156)
2741 Fairmile Rd
Campbell River, British Columbia
4 bedrooms, 3 bathrooms, Willow Point, Hot Tub. This home ticks all the right boxes. Just a few blocks from the ocean and all the amenities Willow Point has to offer, this home is situated on a family friendly street. With three bedrooms up and a bedroom and office downstairs this home can handle a growing family. Off the kitchen there is a large deck that is perfect for lazy summer morning coffees. There is a large living room up top and family room downstairs to allow the parents to reclaim their space when the kids get older or allow inlaws to move in as they get older. Under the covered deck is a hot tub, which is welcome after doing whatever recreation you choose in Campbell River. And if you need space for your bikes or skis, there is room for them and your car in the garage. The owners have created several veggie boxes and a irrigation free decorative pollinator friendly front garden. If that isn't enough, their is also a 3 piece ensuite with a shower. This home is a winner! (id:46156)
1007 Harvey Avenue Unit# 412
Kelowna, British Columbia
Top floor quiet back corner. Big classy 2 bdr 2 bath unit with high ceilings and a nice vault in the living room. 1282 sqft - bright open concept with large windows for natural light. Get the morning sun on east facing deck with mountain/city view.. Rare PARKING bonus with 2 spots! Almost complete tasteful reno in 2024. mostly newer appliances. Actual laundry room with cupboards! Thoughtful design features bedrooms on opposite sides for privacy. Central heat & central air cond. Storage unit, bike storage and exercise room. Ample visitor parking underground. Pets allowed with some restrictions. Enjoy direct access to dedicated bike lanes in all directions for cyclists. Held vacant for possession that works for you! (id:46156)
4882 Lochside Dr
Saanich, British Columbia
Welcome to 4882 Lochside Drive. This bright, one-level two bed one bath home sits on a quiet no thru street in one of Victoria’s most desirable neighbourhoods, Cordova Bay. With 1,437 sq ft of comfortable living, it offers a sun-filled living room with gas fireplace, and an open dining, kitchen – family area large enough to entertain and perfect for those cozy evenings. This home has undergone a substantial renovation with opportunity left to add your own ideas. Other features include a new private backyard studio with deck offering spectacular views over Cordova Bay. This is a one-of-a-kind opportunity in one of Victoria’s best areas. Showings easily arranged. (id:46156)
2298 Munn Rd
Highlands, British Columbia
Enjoy Serene Country Living on 4 acres close to town. This spacious Ranch Style home is nestled into the beautiful and peaceful landscape of the Highlands. Over 2400 sq ft on one level with an impressive living room with vaulted and beamed ceilings and a huge feature brick fireplace. Adjoining large dining room with walls of windows to enjoy from every angle in this bright room. Unique post and beam architecture add character to the kitchen with nice eating area plus a cozy family room with wood stove. Flooring has been upgraded to plank flooring and tile for a more modern look. A Great Layout with 4 bedrooms plus 2 full baths on one side of the home and living areas on the other. A dozen windows were upgraded to Low-E for energy savings. Both private wells were brought up to code. Two huge private decks, one with hot tub to enjoy the tranquil wooded surroundings and a lovely ground level patio offering lots of outdoor areas to relax and enjoy your private oasis. A lovely enclosed garden area for your vegetables and berry bushes. Bonus of a large detached double garage with a huge workshop(35x17) with power for your hobbies. This rural oasis is just a dream property. Enjoy numerous fruit trees and watch the deer sitting on their favourite spots on your property. This home is a must see as it could be your Dream Home. (id:46156)
443 Christleton Avenue
Kelowna, British Columbia
MEET YOUR NEW ADDRESS in the ""SOUGHT-AFTER"" Kelowna South. NO STRATA FEES! Great floor plan here, MAIN FLOOR PRIMARY, MAIN FLOOR OFFICE + 2 bedrooms and BONUS ROOM up. Open concept kitchen complete with large island, gas range, numerous cabinets and counter space. The newer high-end fridge includes a 2-tier built-in wine storage compartment. Spacious living room/dining room combination with gas fireplace and well-appointed built-ins for added storage. The KING SIZE primary is serviced by a walk-through closet + deluxe 5-piece ensuite. A large den/office, full size laundry plus a 2-piece powder room finishes this level. Walk up to view 2 sizable bedrooms, (one with walk-in closet), a 4-piece bath, PLUS a light and bright 23’ x 12’ BONUS ROOM that could be utilized as a gym, playroom, or additional office space. Do not forget about the cozy upper deck complete with hot tub. BONUS POINTS FOR HOT WATER ON DEMAND, SOLAR POWER TECHNOLOGY (please view arial photos) built in vacuum system plus modern window coverings. Superb 12-month outdoor entertaining with the large patio protected by a high-end AUTOMATED SHUTTER SYSTEM and additional awning. This wonderful home is situated on a low maintenance, ULTRA PRIVATE lot with LANE ACCESS to the double garage and an additional RV parking spot. With JUST A 5 MINUTE WALK TO Kelowna General Hospital, leave the car at home and stroll to Okanagan Lake and beaches, plus the extremely popular and trendy ""Pandosy District"" for unique shopping, coffee houses, pubs, restaurants, groceries and everything else. Pride of ownership is evident. (id:46156)
2302 Happy Valley Road
Rossland, British Columbia
In the heart of Rossland’s coveted Happy Valley, this extraordinary 7.5+ acre estate offers a rare blend of luxury, privacy, and nature. Surrounded by mature landscaping, the custom-built home showcases an open, sun-drenched space with views from every window, creating a seamless connection to the outdoors and Rossland’s mountain lifestyle. Step through the grand entrance into a living space designed for both family moments & large-scale entertaining. The primary suite is a sanctuary with deck, fireplace, and a remodelled ensuite. The lower level features a walk-out & updated in-law suite, for extended family or friends. Outside, the private in-ground pool & hot tub gathering place promotes outdoor entertaining and relaxation after long days of recreation. A triple carport / garage plus a detached shop with 2-bedroom rental suite above (currently rented) provide ample parking plus income. Recent upgrades elevate this property to a new standard of comfort and efficiency — featuring solar panels, an EV charger, dual septic systems, newly insulated roofs, updated gutters, a 200 amp electrical panel, boiler, and heat pump, plus a refreshed pool liner and hot tub for ultimate relaxation. With excellent sun exposure, peaceful seclusion, and panoramic valley views, this Happy Valley masterpiece captures the essence of the ultimate Rossland lifestyle; a property that simply cannot be replicated at this value. Inquire with your REALTOR for the feature sheet with all the details. (id:46156)


