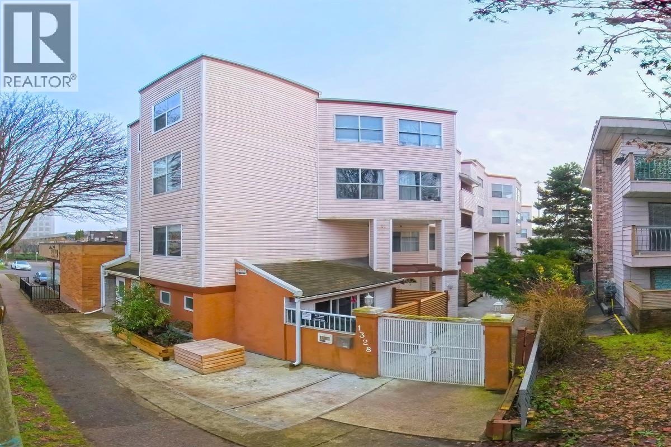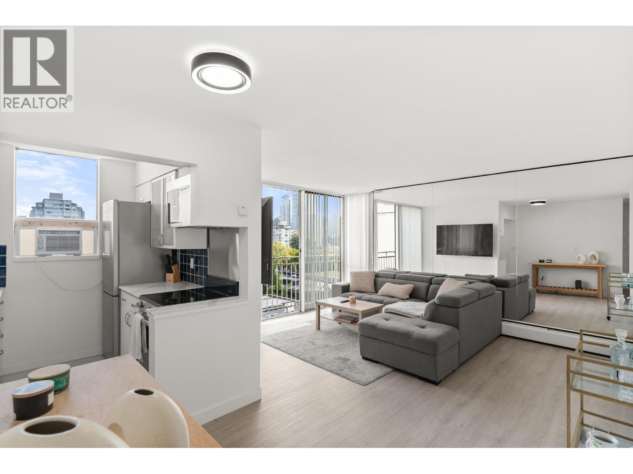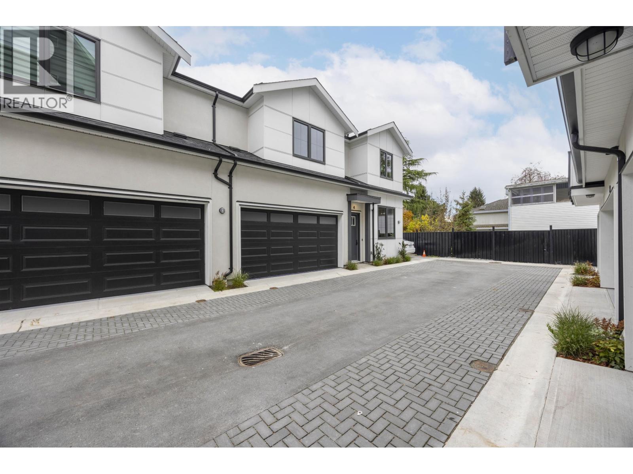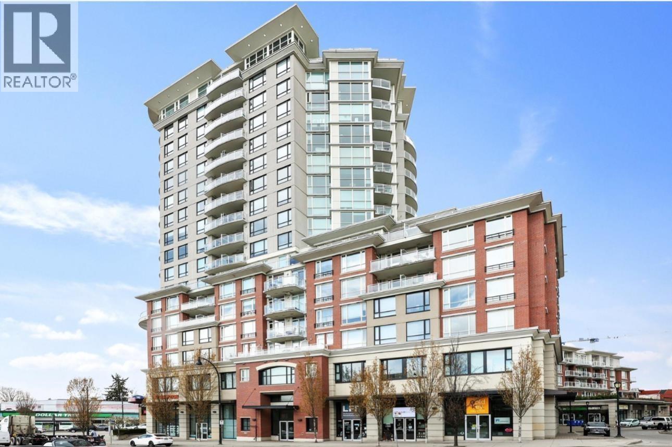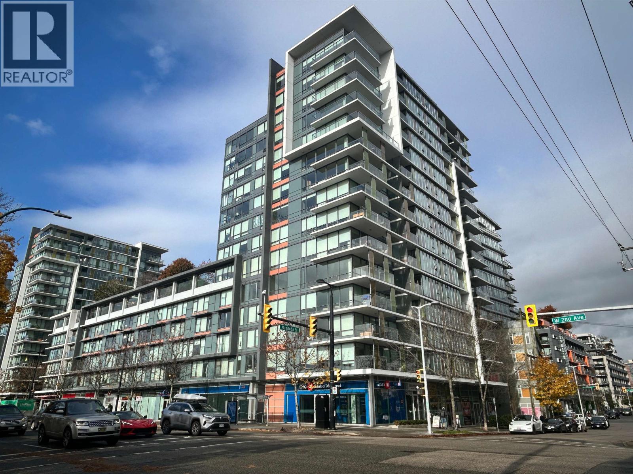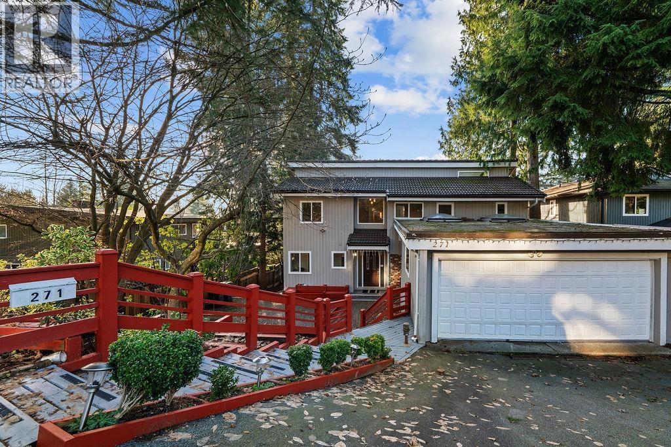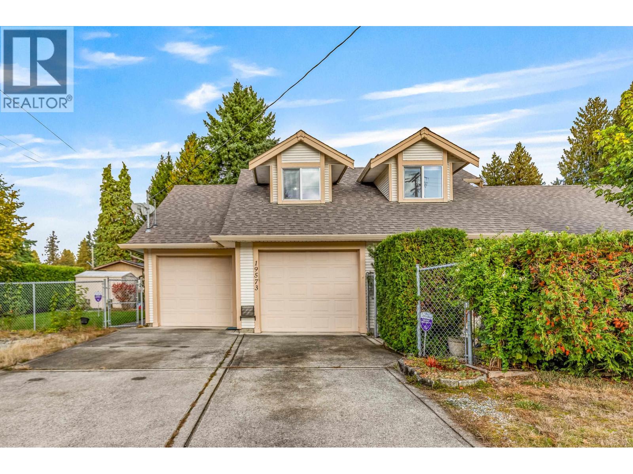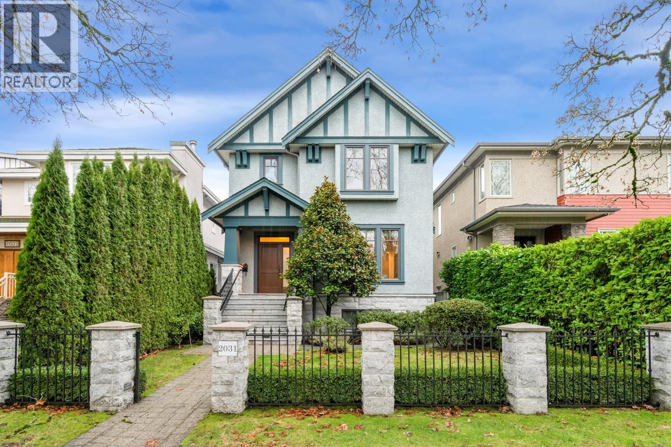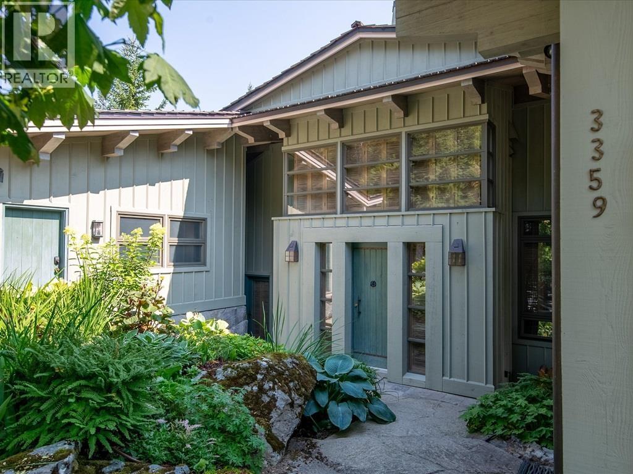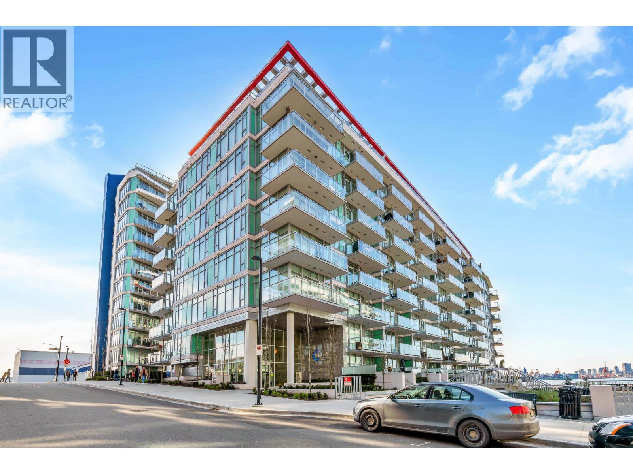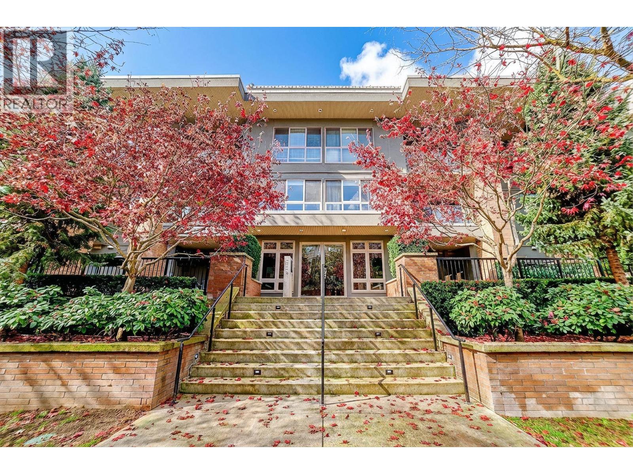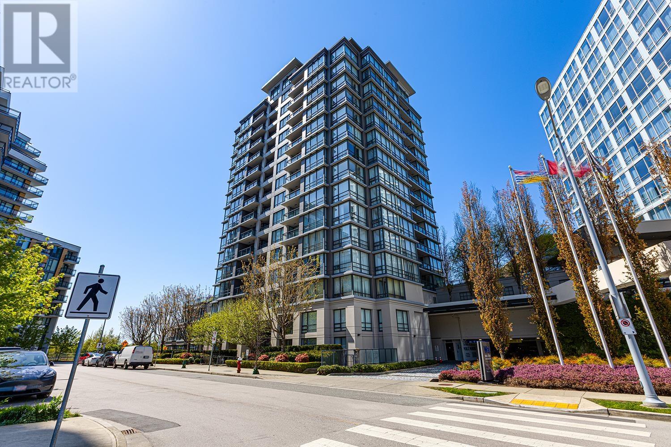11 1328 W 73rd Avenue
Vancouver, British Columbia
IDEAL for first-time homeowners or investors alike, this well-rounded property offers outstanding value! Get two bdrms + Den for the price of one. Tucked away on a quiet street in the sought-after Marpole community, this home is move-in ready with newly updated flrg & fresh paint. Bright & welcoming, the home boasts an open-concept design with a generous kitchen offering lots of cabinetry & counter space plus a large pass through to the cozy dining room! Great location with nearby parks, transit options, & Granville St. shopping-all within easy reach, along with quick access to UBC & downtown. Close to Churchill Secondary, Lloyd George Elementary, & Montessori Pre-School/French Immersion a perfect fit for families. Well maintained top floor unit with no shared walls, in a small building with low maintenance fees. No outdoor space. Includes 1 secure parking. BY APPOINTMENT ONLY (id:46156)
806 1250 Burnaby Street
Vancouver, British Columbia
Beautifully updated apartment in the quiet heart of the West End. Functional efficient layout one bdrm with modern kitchen Great NE view of the city. This is a leasehold non-strata apartment. Prepaid lease to 2073. Small capital investment (min 35% down) provides accommodation at less than the cost of rent. Roof elevator plumbing and boiler recently updated. Fabulous roof top pool with expansive deck provides one of the best views of English Bay in the city. No pets. Rentals allowed min 90 days. Monthly Maintenance Fee ($739.18) includes heat hot water and property taxes. Shared laundry with one every other floor. Parking and storage available at additional monthly cost. Showing by appointment only. Act fast and call your Realtor to arrange a viewing. (id:46156)
4 9500 Garden City Road
Richmond, British Columbia
Experience elevated living in this designed duplex-style home, where luxury meets comfort at every turn. Soaring 11' ceilings on the main level and 10' upstairs create a bright, open atmosphere enhanced by stunning floor-to-ceiling folding doors. The chef-inspired kitchen features a waterfall marble island, Fisher and Paykel appliances, Kohler fixtures, custom wood cabinetry and a high-efficiency Fotile hood fan. The primary suite offers a spacious walk-in closet and a spa-like enSuire with a freestanding tub, separate shower, and double vanity. This 3 bed and 2.5 bath home is complete with A/C. (id:46156)
418 4028 Knight Street
Vancouver, British Columbia
Welcome to convenient King Edward Village! South facing 555 square ft 1 bedroom + huge Den (with Window, can be used as 2nd bedroom) one parking and one locker. Walk to library, supermarket, restaurants, banks, Canada Service Office etc. A lot of visitor parking/customer parking. Easy access bus to Downtown, Metrotown, UBC, Richmond, Skytrain Stations. (id:46156)
208 1783 Manitoba Street
Vancouver, British Columbia
Welcome to The Residences at West. Bright, south-facing floor-to-ceiling windows, open-concept 1 bed &den in Olympic Village. Fantastic sunny layout with sliding bedroom walls, a beautiful 4-piece bathroom, and finally a large den/flex room. Modern kitchen design with high-end finishes , including quartz countertops , Blomberg, and Furlog appliances. Furniture package available for purchase. All this, in the heart of the most coveted area in Vancouver. Easy to live in or rent out. 1 parking space , 1 storage locker. All measurements are approximate. Please contact the listing agent for more info. (id:46156)
271 Montroyal Boulevard
North Vancouver, British Columbia
Welcome to 271 Montroyal Blvd. - A warm and welcoming family home in sought-after Upper Delbrook, offering comfort, flexibility, and income potential. FULLY RENOVATED in 2018, this bright, SOUTH-FACING residence features a functional layout with 4 bedrooms in the main house and generous living spaces throughout. A self-contained 1-bedroom GARDEN SUITE with separate entry is ideal as a mortgage helper or for extended family. Enjoy your private backyard retreat with a LARGE COVERED DECK and OUTDOOR POOL, perfect for summer living and entertaining. Well maintained with newer furnace and hot water tank. Steps to transit, close to Grouse Mountain, Edgemont Village, and TOP English and French schools in North Vancouver. (id:46156)
19573 116b Avenue
Pitt Meadows, British Columbia
A RARE FIND in the Heart of Pitt Meadows! So many reasons to fall in love with this home including MASTER BEDROOM ON THE MAIN, TRIPLE GARAGE with Bathroom, LOTS of UPDATES & Fantastic LOCATION!! This tasteful home includes a Spacious Floor Plan with Separate Living & Dining Room areas, Open Kitchen with Quartz Counters & S/S Appliances and a TRIPLE WIDE Garage with custom flooring and even its own Bathroom, perfect for Hobbyists, Mechanics & more! UPDATES Include New Roof (2025), New Flooring, New Bathroom & New Fence! Other features include Hot Water Radiant Heat on the main floor as well as a Gas Fireplace & 2x Ductless Heat Pumps AIR CONDITIONING (2021) 2 Private Yard Areas that connect around the house! Located only STEPS AWAY from Pitt Meadows Secondary School & Bonson Park! DEVELOPMENT - 6 UNITS may be possible under the new SSMUH rules. Buyer to confirm and check with City of Pitt Meadows (id:46156)
2031 W 45th Avenue
Vancouver, British Columbia
Oustanding Heritage - Style home with 4,438 sft lot in Kerrisdale! Quality built, fabulous floor plan offering 3100 SF of luxury living, 4 bed, 3 bath up, One bed room suite and Media room down. Features the fine quality finishing. Caesarstone c/tops, 5" 1/4 sawn red-oak floors w/radiant heat, Thermador S/S appls and designer tiles. Gourmet Chef's kitchen with island, custom millwork, Built-in surround sound,. High efficiency boiler, H/W system, HRV, AC , Ext split stone, low maintenance stucco and Eclipse bi-fold doors. Fully landscaped and fenced yard with inground sprinklers and double garage. New interior painting and New Kitchen Cabinet doors. Excellent location close to everything! Walk to Magee and PG HS, Kerrisdale and Maple Grove Elem. A Must See! Open House Jan 17,2-4 PM. (id:46156)
3359 Osprey Place
Whistler, British Columbia
Nestled between rustic charm and modern elegance this mountain home is a harmonious blend of timeless beauty. With stunning panoramic windows overlooking the Whistler Valley trail, on to the rolling greens and fairways of the world-famous Whistler Golf Course and up to the Alpine peaks of Whistler and Blackcomb Mountains, sit back and enjoy all the best of what this unique mountain retreat can offer. Located on one of the best streets in Whistler in the coveted Blueberry Heights neighbourhood. The rustic, Tuscan-inspired adobe design features warm tones, artistic elements, meticulous craftsmanship, custom features, and an artisan quality evident throughout. Spread over four levels, the home is ideal for those who love nature and want to be close to a town but feel as if they are in the middle of nowhere with stunning big sky mountain and forest views. Flexible zoning allows for great income by nightly rentals or personal use, your choice. (id:46156)
103 185 Victory Ship Way
North Vancouver, British Columbia
Stunning garden-level waterfront 1 Bed + Den residence in the Cascade at The Pier, offering rare private access with no need to pass through the lobby or elevators; step directly from your home onto the Shipyards Seawall. This thoughtfully designed residence features luxurious finishes throughout, including a gas cooktop, Bosch stainless steel appliances, Italian Scavolini cabinetry, and granite countertops. Comfort is elevated with central air conditioning, elegant crown moulding, hardwood flooring, and integrated LED lighting. The open-concept living and dining area is bathed in natural light, framed by floor-to-ceiling windows and soaring 10-foot ceilings. Residents enjoy exclusive access to Pier Hotel´s health club. Just steps from the vibrant Shipyards. (id:46156)
206 2349 Welcher Avenue
Port Coquitlam, British Columbia
Discover this modern 1-bedroom condo in the heart of Port Coquitlam, perfect for first-time buyers or investors. The bright kitchen features quartz counters, stainless steel appliances and a large peninsula island ideal for cooking or entertaining. A spacious living area leads to an oversized den, creating the perfect home office or studio. The updated bathroom offers a sleek vanity, stylish tile work and a deep soaker tub. The well-sized bedroom provides excellent storage. In a well-managed, 10-year-young building, this home offers peace of mind and strong future value. Includes parking and storage. Unbeatable walkable location steps to the West Coast Express, PoCo Rec Centre, Gates Park, shops and the scenic Traboulay Trail-everything today´s lifestyle demands. (id:46156)
904 3111 Corvette Way
Richmond, British Columbia
Spacious 2 bed, 2 bath corner unit at Wall Centre Richmond-862 SF of bright living on the 9th floor with great views and natural light! Functional open layout with floor-to-ceiling windows, laminate flooring, stainless steel appliances, gas cooktop, granite counters, and in-suite laundry. Steps to the brand new Capstan SkyTrain, Yaohan Centre, Aberdeen, Lansdowne, Richmond Centre, Costco, Foody World, and YVR Airport. Walk to riverside trails, marina, restaurants, and shops. Access the Westin Hotel´s pool, hot tub, gym for a low monthly fee. Includes 2 underground parking stall (#89R) & #168 with professionally installed, strata-approved Level 2 EV charger-fully paid for. Well-managed concrete building by award-winning architect Lawrence Doyle in the heart of Richmond-central, convenient, and connected! Rental and pet friendly. (id:46156)


