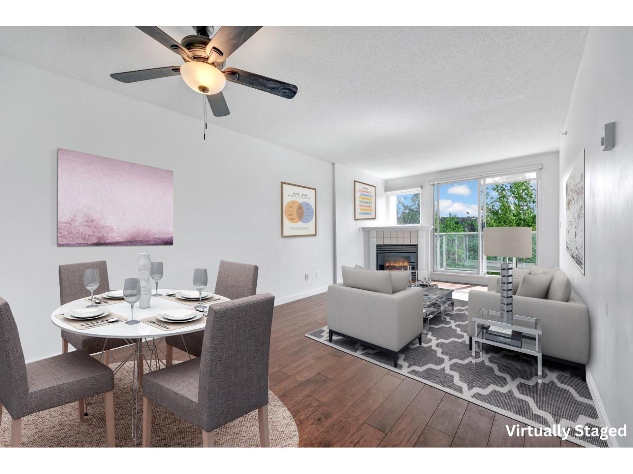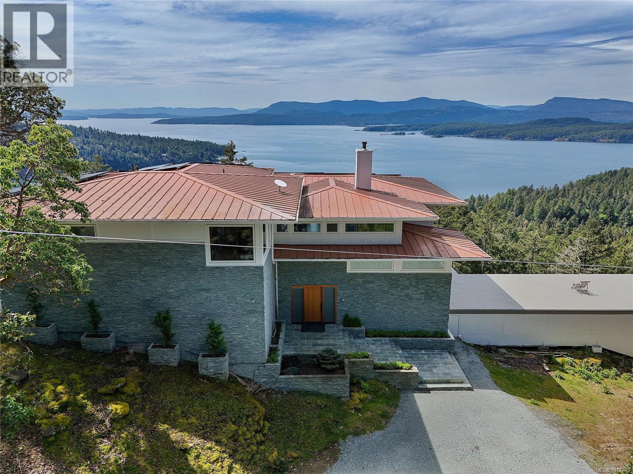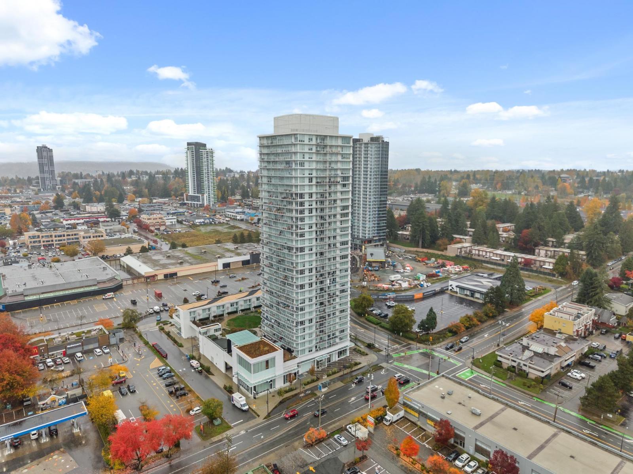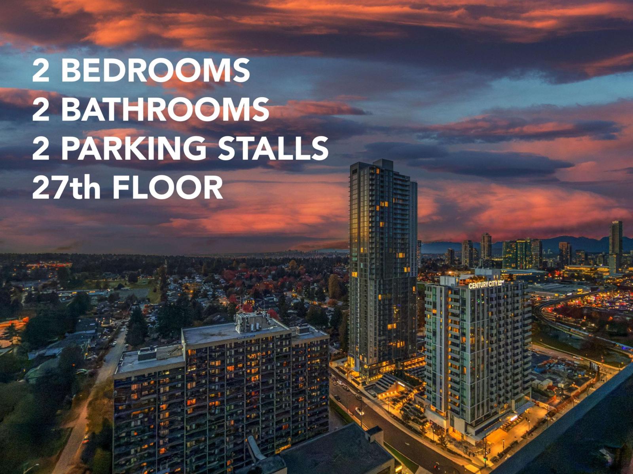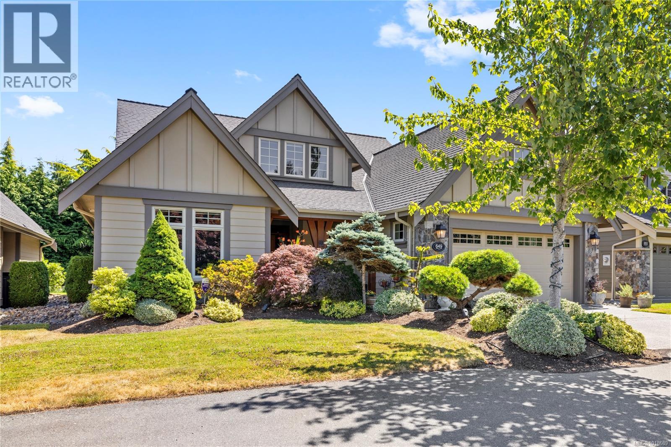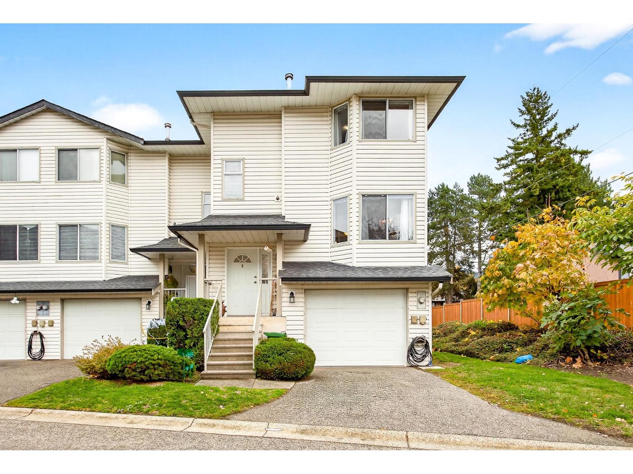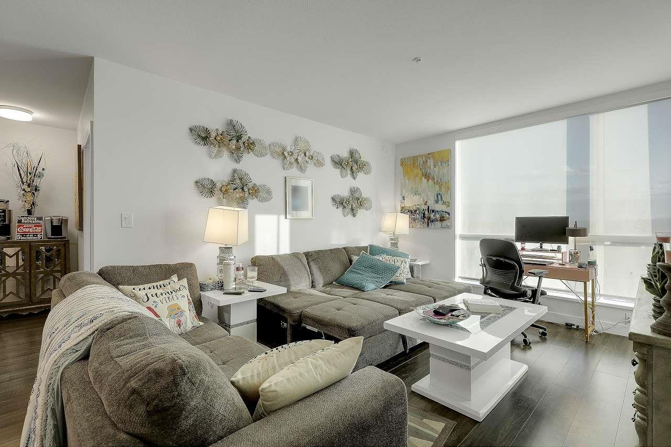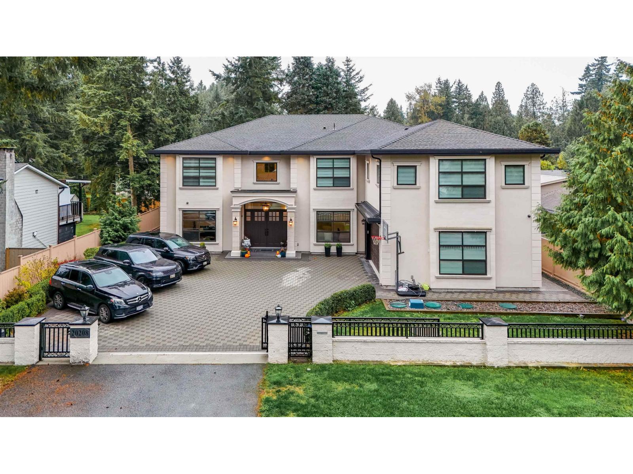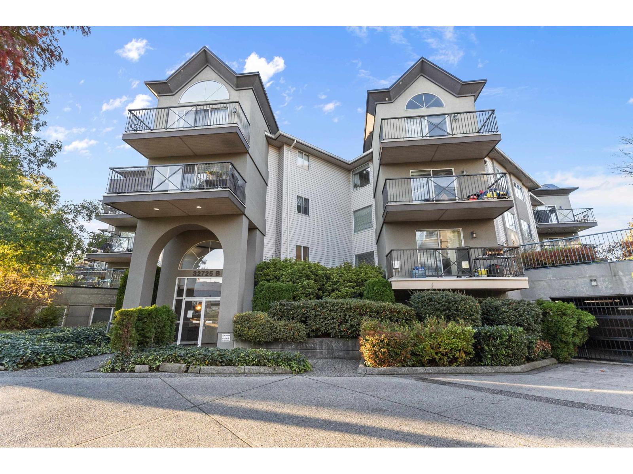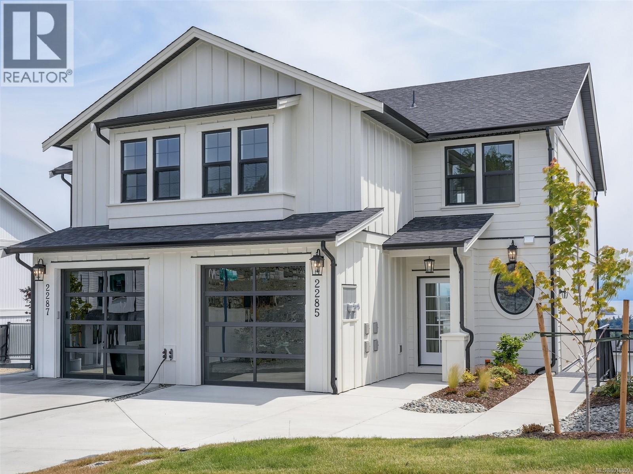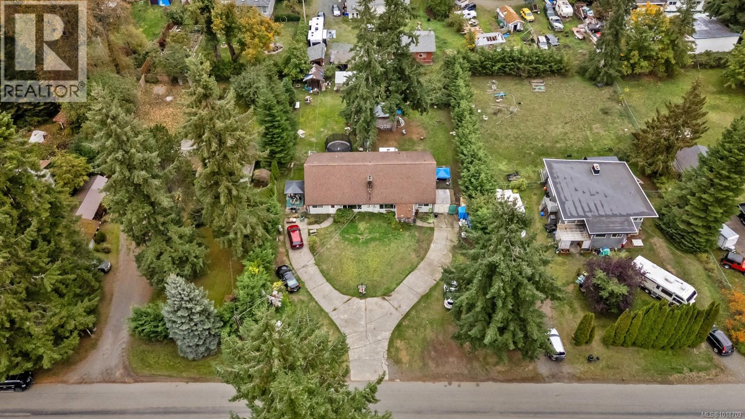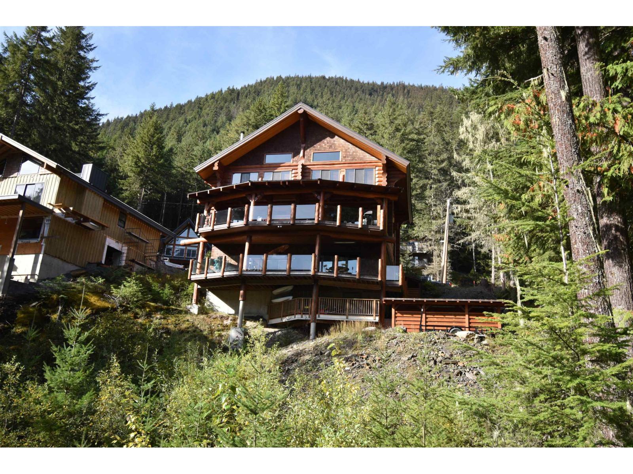803 9830 Whalley Boulevard
Surrey, British Columbia
King George Park Tower - Large 675 sq ft 1 Bed/Bath that has been COMPLETELY updated that will impress the most discerning of buyers! Featuring all New Finishes and Fixtures, Kitchen cabinets, Quartz counter tops, Appliances, Remodeled bath with a new Tub/Tiles and Vanity, New flooring and fresh paint, Gas fireplace too much to list! The unit is Bright and airy with tons of natural light and generous balcony on the quiet side of the building, with a private feel and views of the lush courtyard. The building has an Exercise Center and Amenity Room. Comes with 1 secure parking and 1 storage locker. Centrally located in the prime area of Surrey, steps to King George Sky Train, Parks, Schools, SFU Campus, Library, Surrey Memorial Hospital Shopping and Restaurants. (id:46156)
356 East West Rd
Mayne Island, British Columbia
Commanding 180° southern ocean views, this 4,242 sq. ft. custom estate sits on 10 acres between Vancouver and Victoria. A brand-new Wolf kitchen, three ensuite bedroom retreats, executive office, and solar-forward design showcase luxury and sustainability. Expansive 2,200 sq. ft. decks frame whales, eagles, and endless sunsets. A secondary drive leads to a future guest cottage site. Rarely does a property combine architectural distinction, and world-class views at this scale. Come Feel the Magic! (id:46156)
1105 13685 102 Avenue
Surrey, British Columbia
In the heart of it all, this is Georgetown One by Anthem. You will be amazed at how bright and efficient this one-bedroom corner unit is with city views to the east and south. Sophisticated style awaits with high-end appliances and modern touches. Amenities include a study room, meeting rooms, a full guest suite, outdoor theatre, ping pong tables inside and out plus a garden area with a fire table, enclosed pet space, BBQ's, a gym & yoga studio. Close to shopping and restaurants and within walking distance of the Skytrain and transit. Concierge for your added convenience. This building has it all! (id:46156)
2703 13615 Fraser Highway
Surrey, British Columbia
Live high above it all at King George Hub One! This rare southwest-facing 2 Bedroom 2 Bathroom corner home on the 27th floor offers breathtaking panoramic city, mountain, and park VIEWS. Thoughtfully designed, it features a modern kitchen with quartz counters, integrated appliances, and stylish finishes throughout. Enjoy the convenience of 2 PARKING STALLS and a STORAGE LOCKER-truly hard to find. Resort-style amenities include a Rooftop lounge, BBQ area, Fitness centre, Games room, Theatre and more. Steps to SkyTrain, shopping, restaurants, and entertainment, this home combines luxury, comfort, and unbeatable city-centre living in one perfect package. (id:46156)
649 Eaglewood Crt
Qualicum Beach, British Columbia
Embrace an idyllic lock-and-go lifestyle with the responsibility of gardens and the exterior maintained by the well-run strata. Eaglewood is a sought-after exclusive enclave of quality-built homes located in the upscale golf course community of Eaglecrest; only a 5-minute drive to amenities & a short stroll to one of the best stretches of sandy beach on Vancouver Island. The Elm Model features a fire-lit Great Room that boasts an elegant Craftsman style & complemented by modern conveniences for every day living. Soaring ceilings enhance the airiness of the living space while the open concept kitchen features upscale appliances & a walk-in pantry. Rich hardwood floors, crown mouldings, built in sound in great room, solid surfaces in the kitchen & bathrooms add to the interior. Two generously sized bedrooms with dedicated bathrooms are positioned on opposite sides of the home. A large, private media room/office is found upstairs along with the third bedroom & ensuite. French Doors lead to an exceptionally private east facing rear garden concealed from neighbours by lush evergreen hedges. Mirage screen doors front and back, lots of storage (crawl space, garage attic and under stairwell in-house). (id:46156)
8 5904 Vedder Road, Vedder Crossing
Chilliwack, British Columbia
**Parkview Place** Spacious, Bright and updated END UNIT! Extensively renovated in 2021 including all white kitchen with S/S appliances, laminate flooring, baths, sinks, window blinds, pot lights & cozy gas fireplace. New (2024) hot water tank, two stage furnace + HEAT PUMP. Main level features living room with gas fireplace, dining room, updated kitchen + an eating area with access to the balcony. Upstairs has 3 spacious bedrooms including a primary suite with walk-in-closet + 2pc ensuite. Basement rec room + access to patio. Nice open yard, GARAGE and PET FRIENDLY! Close to bus, all levels of schools, shopping, Garrison Crossing, Vedder Crossing, parks and recreation including CULTUS LAKE! (id:46156)
309 31940 Raven Avenue
Mission, British Columbia
FABULOUS location in Mission close to recreation, shopping, transit and restaurants. Great amenities include gym, dog washing station and bike room. This beautiful 2 bedroom unit has open space with neutral colours. Stainless Steel appliances, stack washer and dryer. Great view over looking the river to watch sunrises and sunsets from your cozy balcony. Two parking spots and storage included. This is a great opportunity to get into the market! (id:46156)
20208 42 Avenue
Langley, British Columbia
A true architectural masterpiece, this custom-built residence offers over 6,000 sq ft of pure luxury. Soaring ceilings, expansive open-concept living spaces, and meticulous designer finishes create a home of timeless elegance. The gourmet chef's kitchen blends seamlessly into the grand family and dining areas, perfect for entertaining. Each spacious bedroom features its own private ensuite, while the dedicated office provides comfort and sophistication for modern living. Bathed in natural light and located near excellent schools, this home embodies the perfect balance of luxury, comfort, and craftsmanship. (id:46156)
315 32725 George Ferguson Way
Abbotsford, British Columbia
Welcome to Uptown! This bright, south-facing top-floor corner unit offers a spacious 2 bedroom, 2 bathroom layout designed for comfort and functionality. Enjoy vaulted ceilings and large windows that fill the home with natural light, plus updated paint that gives the space a fresh feel. The kitchen provides plenty of counter and storage space, and the balcony is perfect for enjoying your morning coffee while you take in the views of Mt Baker. Additional features include in-suite laundry and a pet-friendly building. Conveniently located near schools, shopping, dining, and transit-everything you need is right at your doorstep. Heat included and a great opportunity to add your personal touch! (id:46156)
2285 Hudson Terr
Sooke, British Columbia
Live On Top of the World in this picture perfect family home designed by JAVA DESIGNS – Brand new construction boasts breathtaking views of the straight of Juan de Fuca has been impeccably designed with attention to detail with a very thoughtful and functional layout. This 3 bedroom plus a 4th bedroom in the lower level self contained suite offers flexibility w/rental income or extended family. The master bedroom has impressive vaulted ceilings & stunning ocean views, a walk-in closet and spa-like master en suite. Open concept main living floor plan is perfect for entertaining with a generous size deck off the living room with gas BBQ hook up. The neutral, bright and very warm design scheme is sure to impress the most discerned buyer. Custom kitchen cabinetry made of solid birch, stainless steel appliances, gas range, oversized island, quartz countertops & large pantry are a chefs dream. Fully landscaped and fenced backyard with irrigation, plenty of parking and exterior hot water. (id:46156)
4792 Lewis Rd
Campbell River, British Columbia
Discover an incredible opportunity for investors or first-time homebuyers in the desirable Oyster River area, nestled between Courtenay and Campbell River. This side-by-side duplex offers excellent income potential and flexibility for multi-generational living. The property features two units: Unit A: 3 bedrooms, 2 bathrooms, and a laundry room. Unit B: 3 bedrooms, 1 bathroom, and a laundry room. Both units have seen energy efficient upgrades with new windows and doors. The spacious, fully fenced yard includes a large garden area, ideal for those seeking a sustainable, low-cost lifestyle. Located in Oyster River, this property provides a serene coastal lifestyle with easy access to beaches, hiking trails, and local amenities like the Oyster River Nature Park and Black Creek shopping plaza. The area is known for its peaceful community vibe, low cost of living, and proximity to outdoor recreation, making it highly appealing for tenants or owner-occupiers alike. Whether you're looking to generate rental income or accommodate extended family, this property is a rare find in a sought-after location. (id:46156)
14710 Parkview Avenue, Sunshine Valley
Sunshine Valley, British Columbia
Perfect Full Log Home Retreat and Investment in Sunshine Valley, BC. Located in the Cascade Mountains, Sunshine Valley is only 15min from Hope, 45min to Manning Park & 2hrs from Vancouver. Currently professionally managed property on AirBnB, this property generates more than $74,000 per year allowing you to occupy your retreat when you wish and have it generate income when you're not using it. Nestled within a private gated community, this hideaway is surrounded by mountain views providing tranquility and seclusion. Prefer a turnkey package? Furnishing are negotiable at an additional cost. Whether your dream is to escape the city or generate income, this home ticks all the boxes. Call to arrange your private viewing. No borders, No ferries. Get back to nature, a weekend at a time! (id:46156)


