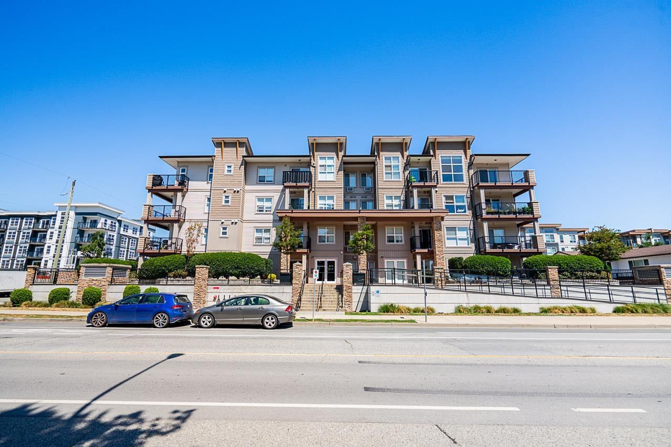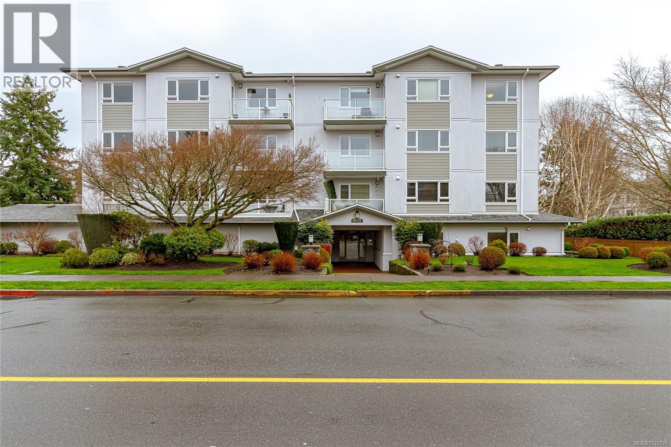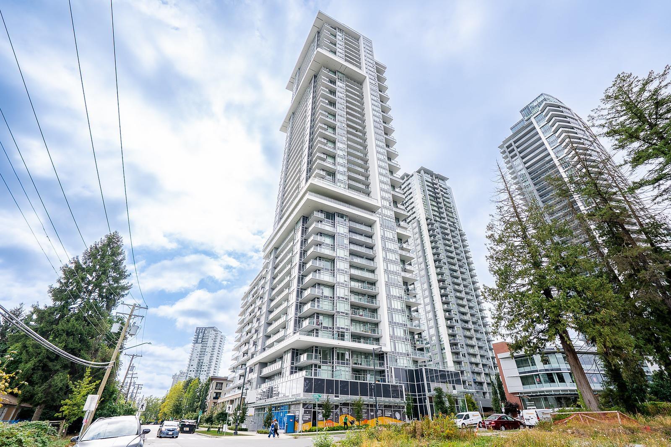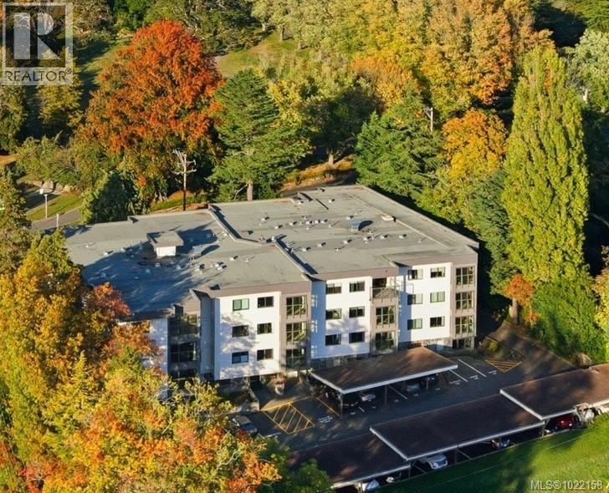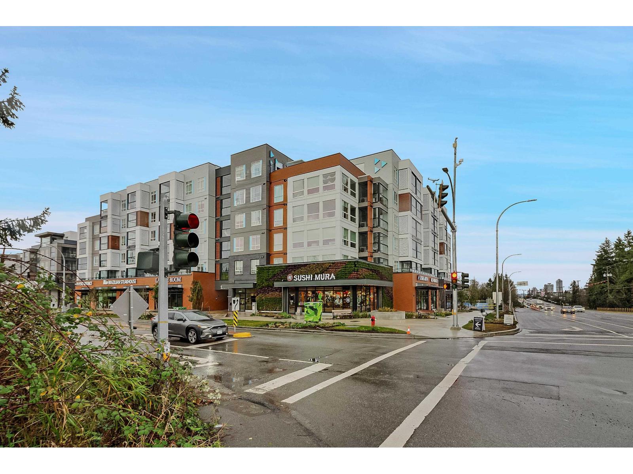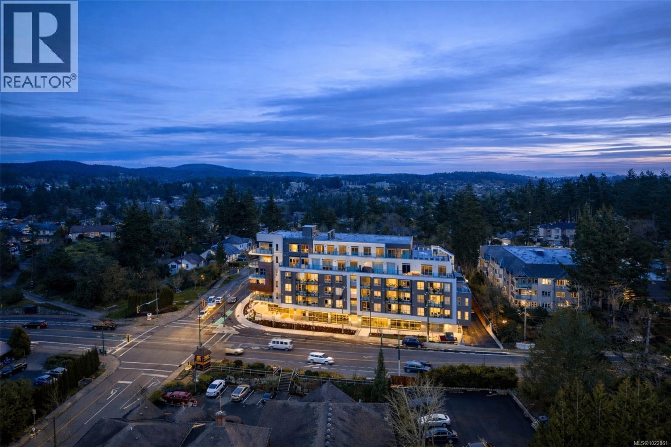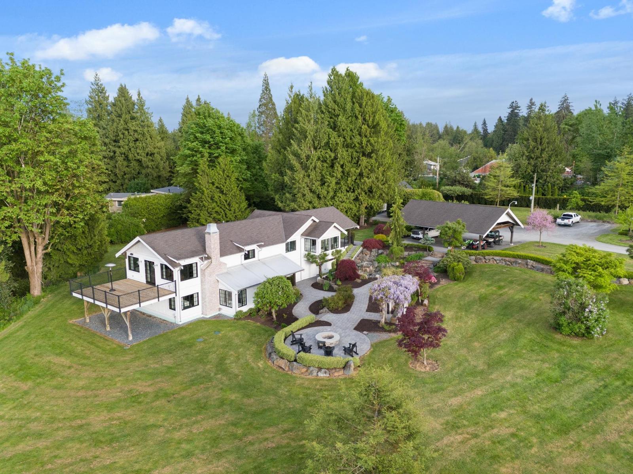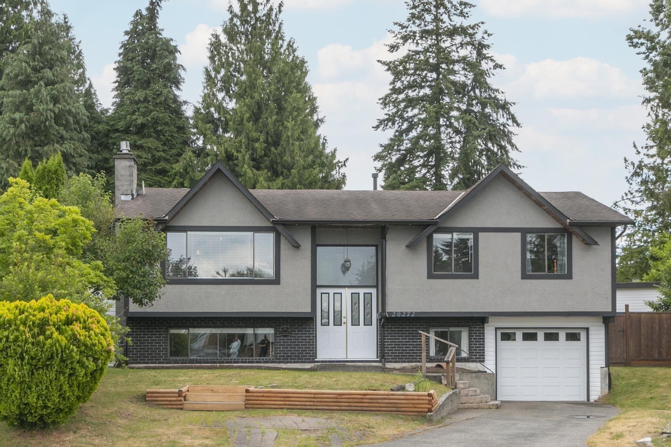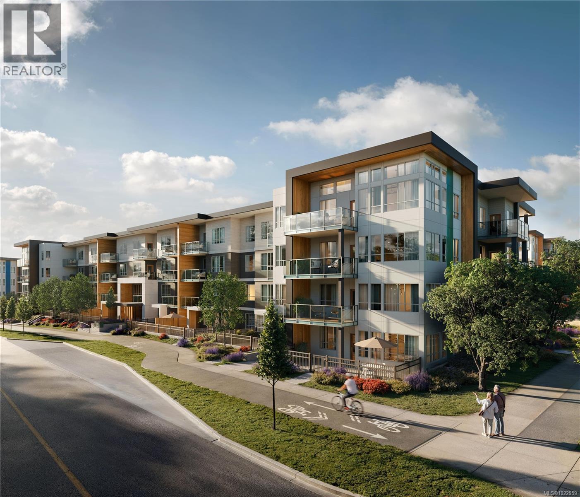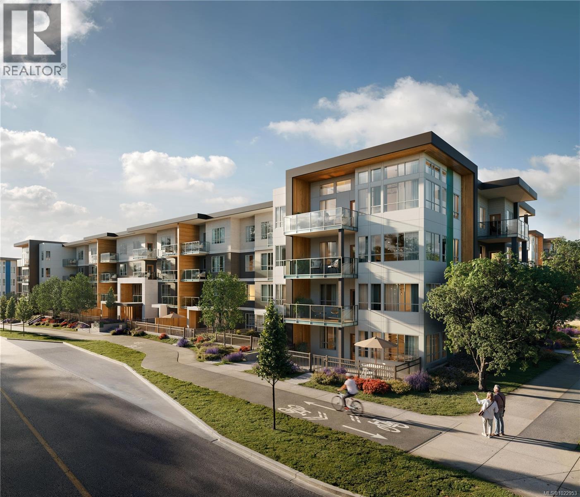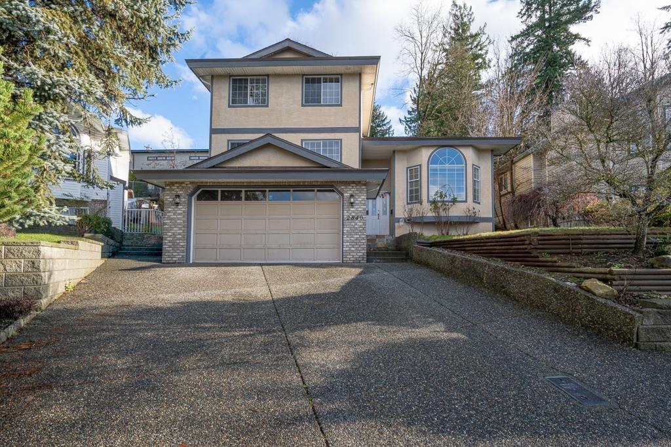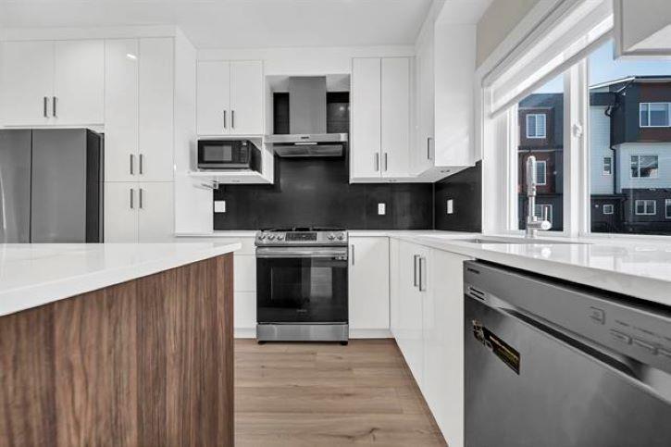107 20175 53 Avenue
Langley, British Columbia
Welcome to your new home at The Benjamin in Langley City! This 773 sqft ground-level, west-facing unit is ideal for pet owners - with no size or weight restrictions for dogs. Inside, you'll find durable laminate flooring and a bright, open-concept living space. The kitchen features quartz countertops and stainless steel appliances, perfect for those who love to cook. The spacious primary bedroom includes a walk-in closet, a private ensuite bathroom and air conditioning. Enjoy the convenience of in-suite storage and laundry, and step out onto your private patio - great for morning coffee or letting the dog out with ease. (id:46156)
404 9975 Fifth St
Sidney, British Columbia
Welcome to The Cordwood, a bright top-floor, corner suite offering 2 bedrooms, 2 bathrooms, 1,255 sq. ft. of beautifully updated, move-in-ready living space. The moment you enter, you’ll appreciate the modern upgrades throughout. The living room features a cozy gas fireplace and large windows for natural light. with East facing deck. A separate, formal dining area is perfect for entertaining, while the stylish kitchen offers stainless steel appliances, ample counter space, and great functionality. The primary bedroom includes a walk-through closet with built-ins & a lovely ensuite with a walk-in shower. The second bedroom is located at the opposite end of the condo, ideal for guests. A convenient nook provides the perfect space for a computer. Other highlights include a generous laundry room, extra in-suite storage, a separate storage locker & secure underground parking. No rental or age restrictions and you can bring your dog or cat with you. Located just two blocks from Beacon Ave with a bus stop right outside your door, this home offers both comfort and convenience. (id:46156)
717 13350 Central Avenue
Surrey, British Columbia
CHECK OUT THIS SUPER CLEAN 2 BED, 2 BATH, CORNER SUITE at One Central in Central Surrey, just steps from all amenities: Skytrain, shops, restaurants, City Hall, Entertainment, schools, parks & watch the BC Lions practice close by. This home has been hardly lived in, doubt you will find a nail hole anywhere, immaculate from top to bottom. Lots of floor to ceiling windows on this corner beauty, looking up and down the street with partial north shore mountain views. Fabulous Amenities in the building: Concierge as you enter, exercise rooms, meeting rooms, party rooms, roof top decks with barbecues for parties, and AWESOME Views from the top floor of this amazing building. Corner suite offers just a little more space than most of the suites. One secure Parking spot. 2 Pets okay. Rentals Okay. OPEN HOUSE SAT 3 - 4pm, JAN 24th (id:46156)
103 1875 Lansdowne Rd
Saanich, British Columbia
Welcome to one of the most desirable homes in the building! This ground-floor gem at Unit 103–1875 Lansdowne Rd offers a fantastic and truly unique floor plan that stands out from the rest. Featuring 2 spacious bedrooms plus a versatile den, this recently updated home is perfect for those seeking comfort, style, and convenience in a well-maintained 55+ community. Enjoy the ease of ground-level entry with covered parking just steps away, and fall in love with the bright enclosed patio, ideal for morning coffee, afternoon relaxation, or year-round enjoyment. Thoughtfully updated and move-in ready, this home combines functionality and easy accessibility. Residents enjoy access to fantastic amenities, all while being minutes from shopping, parks, and the ocean, a truly unbeatable location. Whether you’re downsizing or simply looking for the perfect next chapter, this is hands-down one of the best opportunities in the complex. Homes like this rarely come available, book now to view! (id:46156)
214 19979 76 Avenue
Langley, British Columbia
This beautifully finished 858 sq ft residence offers comfort, 1 parking . 1 storage style, and functionality in one of Langley's most walkable communities. Thoughtful upgrades include air conditioning, laminate flooring throughout, a seamless integrated dishwasher panel, and refined designer finishes.Expand your living space with a 102 sq ft LUMON solarium, enclosed with full-height retractable glass, perfect for enjoying every season. Step outside to your 154 sq ft private balcony, ideal for morning coffee or evening unwinding.Residents enjoy immediate access to 35,000 sq ft of retail and services, along with premium amenities such as a games and party lounge, courtyard recreation area, dedicated dog park, rooftop patio. Conveniently located within walking distance to RE Mountain Sec (id:46156)
604 258 Helmcken Rd
View Royal, British Columbia
Welcome to The Royale. Starting at $474,900*,a collection of 55 elegant homes that are MOVE IN READY redefining modern living. Property Transfer Exempt and GST for some buyers. Nestled in a prime location, The Royale seamlessly blends contemporary design w/ timeless elegance. Beautiful one, two, and three bedroom homes that are thoughtfully designed w/high-end finishes, spacious layouts, high ceilings, & private patios. Premium details include stainless steel Samsung appliances, High end fixtures, and wide plank flooring. Secured underground parking, AC, Rooftop Patio, and much more. Situated in the vibrant community of View Royal and situated just minutes from parks, beaches, schools, shopping, Vic General Hospital, & the convenience of a boutique commercial space right on the ground floor. Experience the perfect balance of urban accessibility & the natural beauty of Vancouver Island. Strata fees covering both heat & air conditioning. *Price+GST. (id:46156)
25125 72 Avenue
Langley, British Columbia
A once-in-a-lifetime opportunity to own 66.3 ACRES just a short ride to world-renowned Thunderbird Show Park. This extraordinary estate blends rustic charm with refined elegance, featuring an 5 bedroom/3 bath Georgie award-winning, custom finished home with timeless finishes and sweeping panoramic views of the mountains. This is a home with a story and that has been thoughtfully told through out the home. The show-stopping barn is designed for the discerning equestrian-crafted with uncompromising quality, functionality, and class, professionally built riding arena. From sunrise rides to sunset views, every inch of this estate speaks to high-end rural living at its finest. A legacy property for those who demand excellence.BONUS:open permit for a 10,000 sqft home, plans are available! (id:46156)
20272 46a Avenue
Langley, British Columbia
Bright and tastefully updated 4-bed family home tucked away on a quiet cul-de-sac in central Langley! Enjoy new flooring and a refreshed kitchen that opens to a spacious dining and living area, perfect for everyday living. Set on a large private lot, this property is an entertainer's dream - featuring a solar-assisted heated pool, covered patio, multiple decks, and ample storage sheds, all with lovely North Shore mountain views. The fully finished lower level offers a bright, self-contained suite - ideal for extended family or rental income. Just a short walk to Uplands off-leash dog park, local schools, and scenic walking trails. A prime location offering comfort, flexibility, and lifestyle in one package. Open House Sunday January 25 2-4pm (id:46156)
107 3582 Ryder Hesjedal Way
Colwood, British Columbia
Discover the perfect blend of indoor comfort and outdoor living with this stunning garden-level home at Bella Park in Royal Bay! Flooded with natural light through large windows and enhanced by over-height ceilings, the home feels bright, open, and inviting. The contemporary kitchen features Silestone countertops, modern stainless steel appliances, and ample storage, making it a joy for cooking and entertaining. The versatile den can serve as a home office, creative studio, or additional living area ~adaptable to your lifestyle. Enjoy an exceptional range of amenities, including a 3,700 sq ft clubhouse with lounge, full kitchen, fire pit, media centre, fitness centre, co-working space, wellness spa with hot tub, sauna, cold plunge, and two guest suites for visiting friends and family, as well as common area kayak storage, all just steps from the beach, parks, and local conveniences. Bella Park combines comfort with an unbeatable location. Price+GST (id:46156)
210 3582 Ryder Hesjedal Way
Colwood, British Columbia
Discover Royal Bay living in this stylish 1-bedroom condo by award-winning PATH Developments. Located in a walkable seaside community, this 635 sq ft home offers contemporary space with 9-foot ceilings and large windows. Enjoy a west-facing balcony overlooking the courtyard and 2 acres of landscaped greenspace. The modern kitchen features a Samsung appliance package: 30'' induction cooktop, integrated range hood, 30'' wall oven with air fry, and Silestone quartz countertops with a large-format backsplash. The bathroom offers a floating vanity. Bella Park enhances your lifestyle with a 3,730 sq. ft. Central Park Clubhouse, featuring a fitness centre, social lounge, and wellness amenities: an outdoor hot tub, cold plunge, and wood barrel sauna plus secure bike and kayak storage. The community also provides resident-only community gardens, a bocce court, and a pet wash station. Includes storage locker, secure underground EV-ready parking and AC/heat pump for year-round comfort. Price + GST. (id:46156)
2840 Pacific Place
Abbotsford, British Columbia
Open House Saturday January 24/Sunday January 25 2-4pm! Welcome to Pacific Place! An established cul-de-sac neighbourhood in West Abbotsford located close to schools, Fishtrap Creek Park, Discovery Trail, recreation, shopping, and just minutes to Hwy 1. A great family home with over 3,500 sq ft, serperate Living and family room, plus a full washroom and bedroom on the main. Upstairs you will find 4 bedrooms. 6 Total bedrooms, 4 bathrooms, parking for 5 cars and a private backyard with covered deck and storage shed. Fully finished basement suite has a bedroom plus a den, bathroom, rec room and large storage area (5'8 crawl) Please note that basement entrance is through garage. (id:46156)
15 9652 162a Street
Surrey, British Columbia
Welcome to Westwood at Tynehead, a modern townhome community nestled in nature. This generous 1,379 sq ft , 3-bedroom, 3-bathroom home is perfectly situated near schools, transit, shopping, and offers easy freeway access, all while being directly adjacent to the stunning 640-acre Tynehead Park. Noteworthy features include gas heating and on-demand hot water, European-inspired kitchens with a large island, pantry, and soft-close cabinets. The home is equipped with premium Samsung appliances, including a gas stove and an ice/water fridge. The master suite boasts a walk-in closet and a luxurious ensuite with dual sinks. Additional highlights include smart home technology, painted ceilings & recessed lighting. Showing only at Open House Saturday-24 Janaury-2-330 pm (id:46156)


