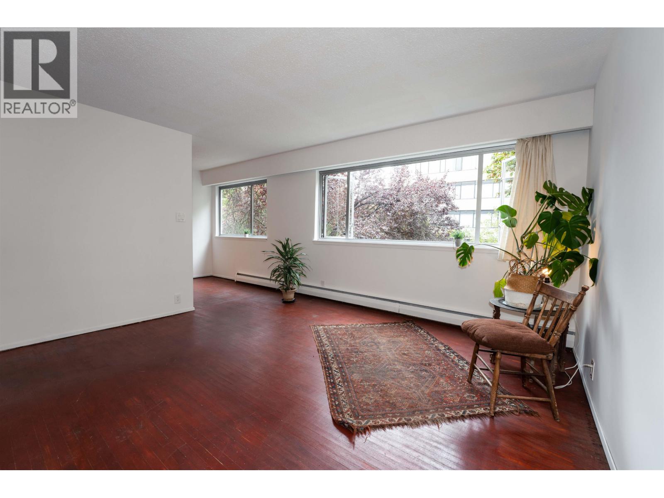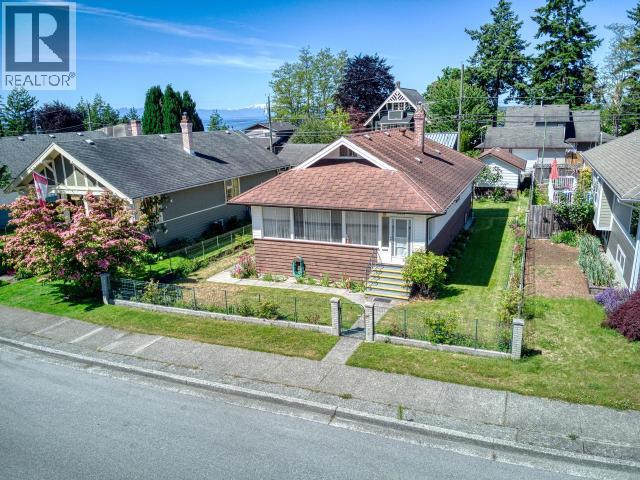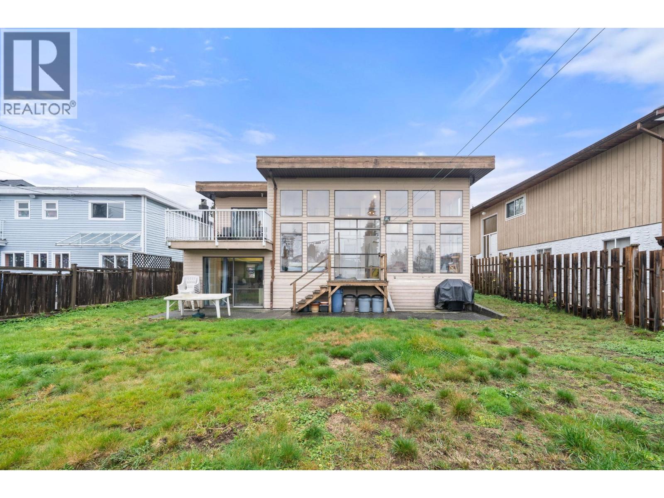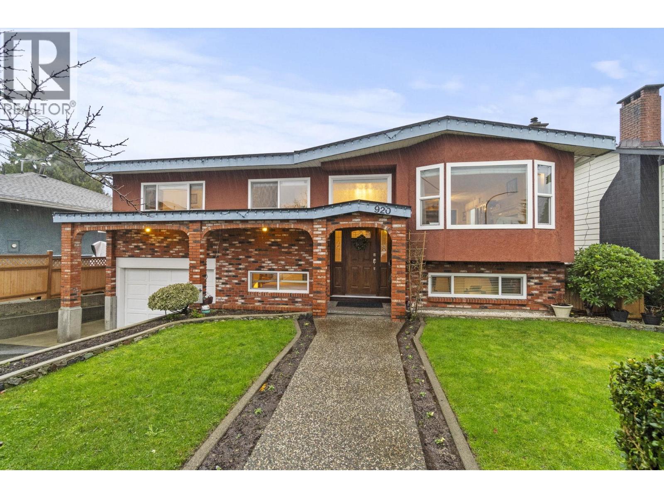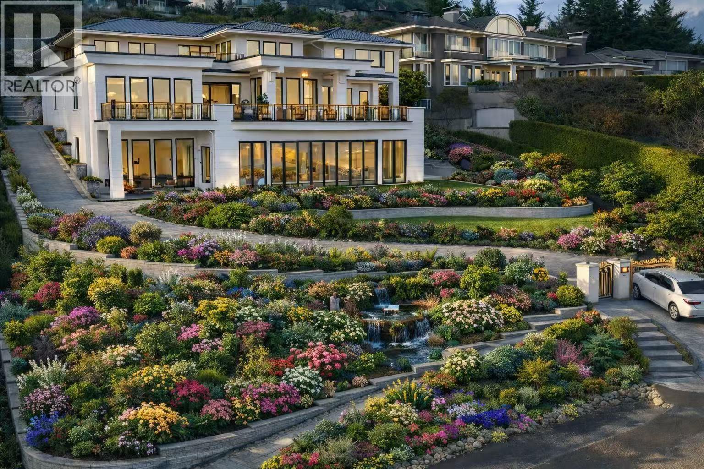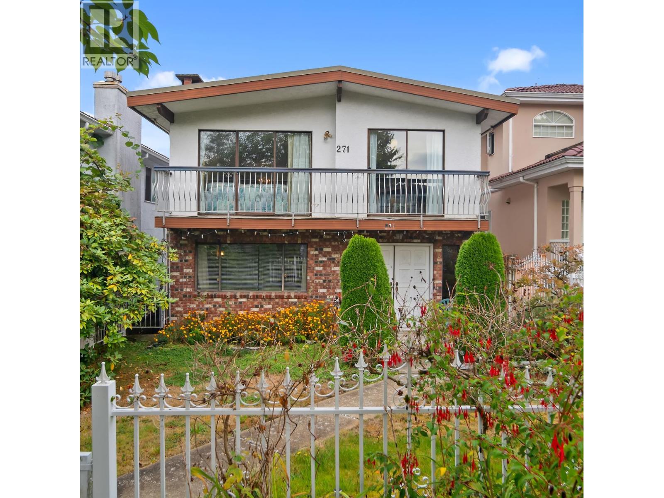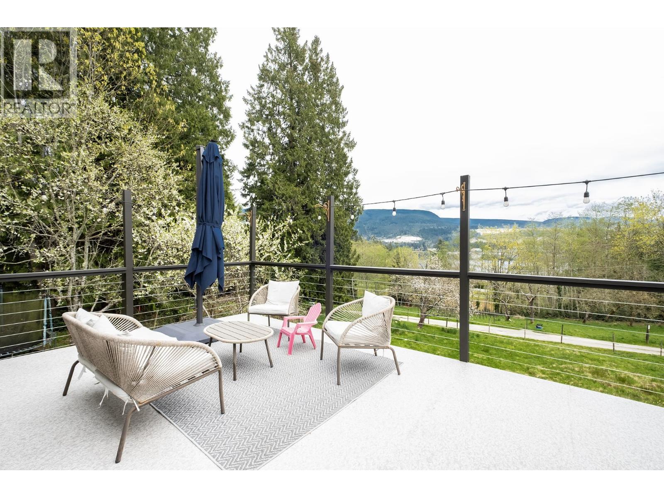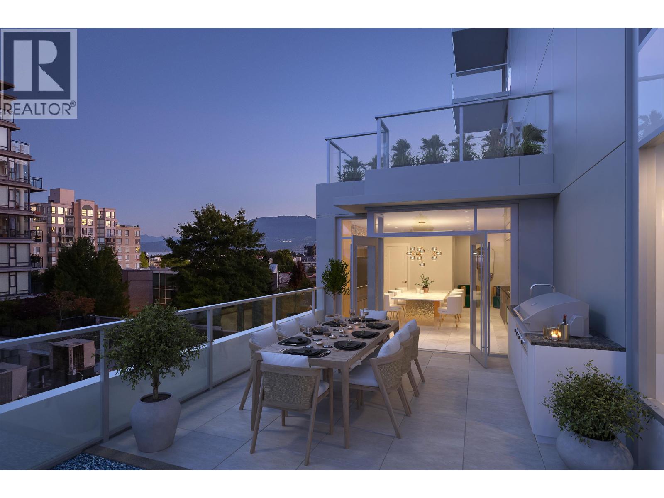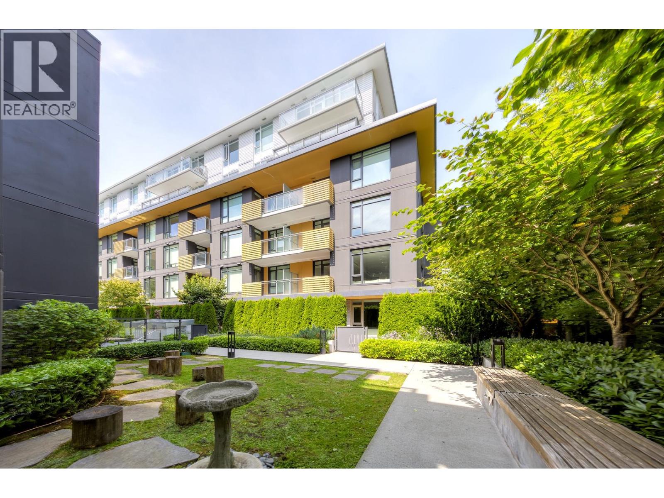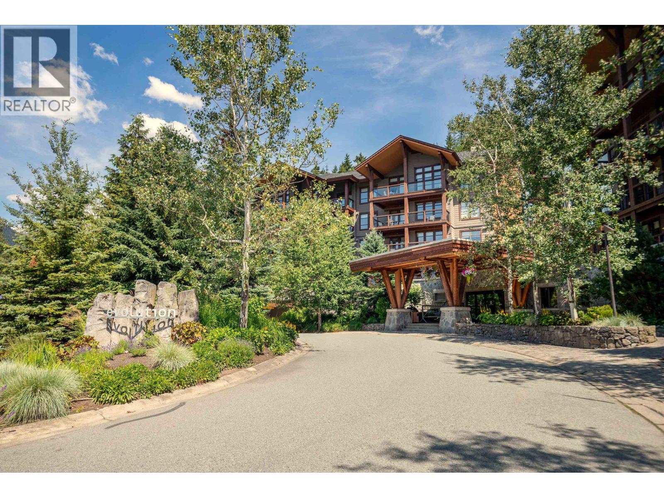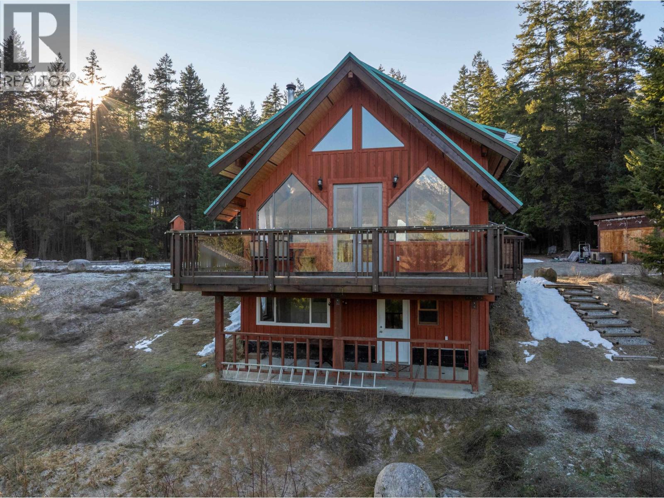106 2356 Welcher Avenue
Port Coquitlam, British Columbia
Stylish and spacious studio with a smart layout and private outdoor patio! This beautifully kept, like-new suite offers incredible flexibility for both living and working - the open layout is perfect for customizing your space. A generous walk-in closet with charming barn doors easily doubles as a quiet home office. Enjoy quality finishings throughout, including stainless steel appliances, a gas stove with centre grill, built in microwave, and a sleek double-door fridge. A rare bonus: the patio offers a second private entrance via exterior stairs, giving the home a house-like feel with an elevated, sun-kissed outdoor oasis - perfect for relaxing or entertaining. Walk to the Coquitlam River, Gates Park, restaurants, trails and the new Community Centre. Minutes from the West Coast Express. (id:46156)
210 1050 Jervis Street
Vancouver, British Columbia
Located in the Centre of Vancouver's beloved West End, a few blocks from the beach and Downtown, lies this studio with its own secure parking spot! What a little gem ready for your remodel ideas. Freshly painted and enjoying large windows and a spacious walk-in closet (wall could be expanded to create a standalone bedroom, or removed) Original kitchen and bathroom. Lovely Hardwood floors hidden under a coat of paint. Bring your dog or 2 cats! Enjoy a small boutique Strata, and no searching for a parking spot when yours is right there behind a secure garage door! Lots of building upgrades in 2008: Windows, boiler, and roof.This is a not a co-op or a lease so a regular mortgage is possible. The cost of which would likely be less than rent! Downtown living at this price is rare! (id:46156)
5751 Maple Ave
Powell River, British Columbia
CHARMING TOWNSITE FAMILY HOME. Located on a great stretch of desirable Maple Street, this 3-bed, 1-bath home has been in the family since 1967! High ceilings, large enclosed sunroom off the front, great gardens (with room for more), and single detached garage at rear with lane access are just some of the attractive features of this property. Generous living and dining room area is open and bright, with large windows, high ceilings and polished hardwood floors. The spacious kitchen boasts ample counter space and a breakfast nook. Bonus attic development offers the third bedroom and additional storage. Large primary on the main, as well as second bedroom and laundry. Partial basement has some development potential, with separate outside access, it is perfect for office, studio, workshop, second kitchen, not to mention the existing wine room! Step outside and enjoy the beautiful grounds, with lane access, detached garage, mature plants and good soil for growing food. Call now. (id:46156)
741 E 14th Street
North Vancouver, British Columbia
Boulevard Starter! This wonderful, owner occupied, family home is located on a quiet street, just a short stroll from excellent schools, parks, and shopping. The home sit on a south-facing level lot with 50' frontage and 127' depth and lane access. The main floor has two bedrooms, 2 full bathrooms, along with a bright kitchen, dining room and living room with access to a large deck. The lower level features a unique two-storey glass sunroom, spacious rec room (could also serve as an additional bedroom), and a huge laundry and storage room. Additionally, there is a self-contained and registered one bedroom above ground suite - perfect for extended family or additional rental income. The fully fenced backyard has lane access and is situated on a no-through lane. (id:46156)
920 Grove Avenue
Burnaby, British Columbia
Discover this stunning 7-bed European-built home, perfectly situated in a prime location just a short walk from Brentwood Mall & Burnaby North High School. Beautifully maintained, this residence features a gorgeous garden & beautiful hardwood floors throughout. Enjoy the spacious living room with large bay windows & a cozy sunken family room, allowing for ample natural sunlight. The bright kitchen, enhanced by skylights, is perfect for gatherings, while the large driveway accommodates multiple vehicles. Ideal for multi-generational living or families, this home offers numerous baths & versatile spaces for hosting or relaxing. Plus, you're just a stroll away from Burnaby Mountain & convenient access to Skytrain & R5. Don´t miss out on this exceptional opportunity! (id:46156)
835 Farmleigh Road
West Vancouver, British Columbia
A Magnificent WORLD CLASS Luxury Residence situated on a prime .65 acre gated estate in the most prestigious BP, offering UNOBSTRUCTED OCEAN, CITY views. Built by Italian builder, generously apply Italian cabinets and wall paneling, sophisticated elegance & grandeur with contemporary design & beautiful landscape. 13,000 sqft gorgeous home offering 7 bdrms, 9 baths, entertainment-sized family & dining rooms, gourmet kitchen & generous wok kitchen, family & living room. Features include amazing 14 feet ceiling on lower floor, gym, wine bar and entertainment area beside enclosed amazing indoor pool open to the front patio, sauna & turbo spa, home theater, elevator, Smart Home System, A/C, heated driveway, 3-car garage, inner court yard,Water fountains, Gazebo on backyard. (id:46156)
271 E 38th Avenue
Vancouver, British Columbia
Priced for immediate sale is this one-owner custom residence situated on a quiet street, one block east of Main, on a 32´ x 125´ lot. This family home boasts the perfect floor plan with three bedrooms up, including a principal bedroom with ensuite, plus a further bedroom on the main floor. The spacious kitchen overlooks the northern sundeck boasting mountain views. Be the first buyer to view this home in 47 years! (id:46156)
5930 Shoal Way
Sechelt, British Columbia
Fantastic large family home set on nearly half an acre lot w/views across Porpoise Bay plus an additional one bedroom income suite!This home packs a lot of fabulous living space in just over 2600 sq ft! Perfect for a large family the home boasts 6 bedrooms & 3 bathrooms set over two floors.Upstairs is a brand new kitchen that flows into the main living room with wood fireplace.Adjacent is a large 600sq ft deck with views across to the ocean.Also on this floor are 2 bedrooms & a family bath bathroom, Downstairs features a family room and 3 further bedrooms & bathroom.Also on this lower level is a self contained one bedroom rental suite with its own separate entrance.Only minutes from downtown Sechelt & many trails close by this home is situated perfectly to enjoy everything Sechelt offers! (id:46156)
602 2323 Fir Street
Vancouver, British Columbia
So much more than a condo! This luxurious customizeable 2 bed 2 bath pre-sale Cityskyline view residence has it all and more. Italian motorized imported kitchen cabinetry, full size top of the line Gaggenau appliances, tip open wine fridge, and a spa inspired bathroom featuring a rain shower, hand wand, body jets and washlet toilet. Two EV-ready parking stalls and a storage locker complete this unbeatable offering. Steps from the Arbutus Greenway and future Burrard Slopes Park, a 4 minute walk to the new Broadway Subway and a 7 minute stroll to Granville island. South Granville is the perfect neighborhood to put down roots. Built by award-winning Solterra, Italia blends modern high-rise amenities with boutique living. Presentation Centre at 880 Seymour St, open 12-5 Saturday-Wednesday.For a limited time, design your own floorplan until March 1st. Enjoy the excitement of building a custom home and the convenience of the lock and leave lifestyle only available in a concrete building. * Limitations apply. (id:46156)
206 7428 Alberta Street
Vancouver, British Columbia
This 1,651 sq.ft. 3-bedroom,3 bathroom with media room, + den/tv room, is a full 2 corner end-unit at Belpark by Intracorp is a masterful fusion of contemporary design & thoughtful functionality. Floor-to-ceiling windows offer panoramic views, drawing in sunlight from south and east exposures, while connecting seamlessly to the Zen-inspired landscape below. A sculptural kitchen, with its marble backsplash, quartz island, and Gaggenau appliances, anchors the living space. Defined by clean lines, expansive windows, and an open-concept floorplan, the home prioritizes natural light and spatial flow. Two private balconies extend the interiors outward, reinforcing the indoor-outdoor harmony. The peaceful Primary suite offers lush forest outlook. Motorized blinds, AC forced air, 2 parking stalls, 2 large lockers & bike locker. The ethos extends to its 24-hour concierge, wellness facilities. At the edge of Langara Golf Course, steps from top rate J.W. Sexsmith & Winona Park, Oakridge Centre, Marine Gateway & YVR. (id:46156)
401c 2020 London Lane
Whistler, British Columbia
Rare top-floor corner suite in Whistler´s most sought-after quartershare building! Among the best in the complex, this exceptional suite features vaulted ceilings and two extra bedroom windows-a rare combination found in only a handful of units. Set on the quieter side of the building, the spacious deck overlooks the pool and captures stunning views of Whistler Peak. Steps from the Creekside Gondola, restaurants, shops, Alpha and Nita Lakes, and the Valley Trail. Evolution offers a true resort experience with a heated outdoor pool, hot tubs, sauna, steam room, fitness centre, games and media rooms, ski/bike storage, and underground parking. Ownership includes one usage week per month, and monthly fees cover all costs. (id:46156)
3492 Blackwater Road
D'arcy, British Columbia
Discover the magic of D'Arcy in this gorgeous cabin, perfectly situated on 2.5 private acres near Blackwater Creek. Step inside to warm, inviting interiors featuring natural wood finishes, an open living space, and large windows that frame forest and mountain views. The cabin is thoughtfully designed for year-round living, with a cozy wood stove, functional kitchen, and comfortable rooms that make it feel like home the moment you arrive. Outside, the land offers endless possibilities; gardening, gathering, exploring, or simply unwinding in total privacy. This is a premium location for dirt biking, sledding and access to Blackwater and Birkenhead lake. Whether you're seeking a quiet getaway, a recreational basecamp, or a peaceful full-time residence, this acreage delivers it all. (id:46156)



