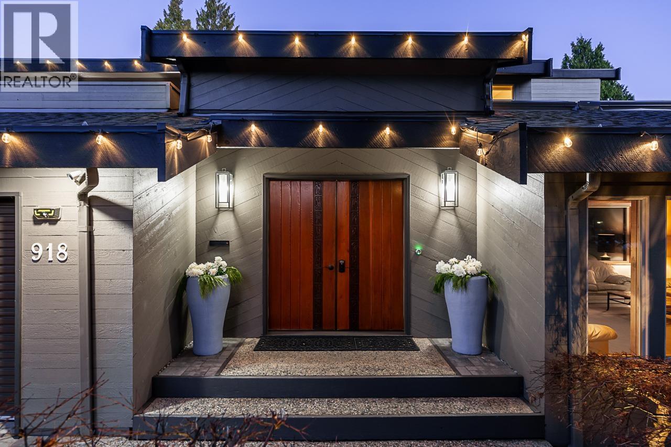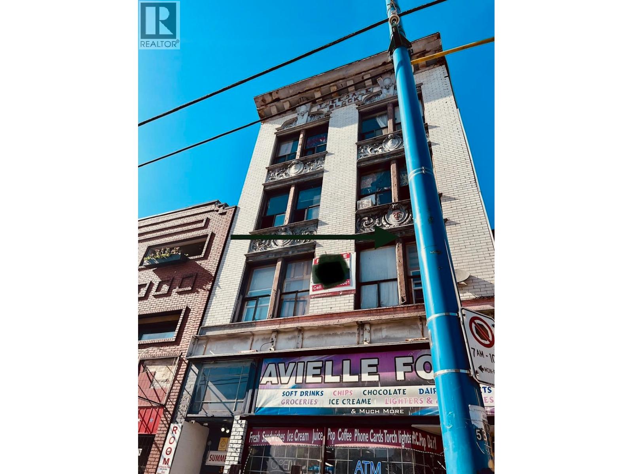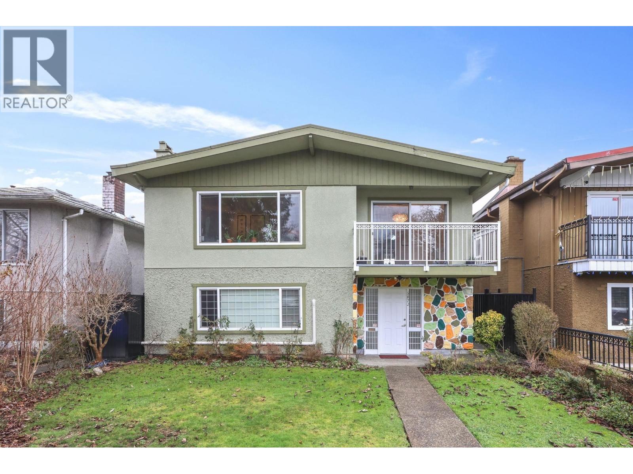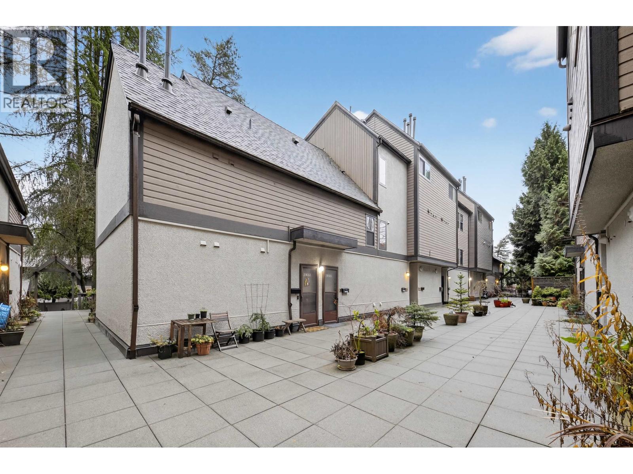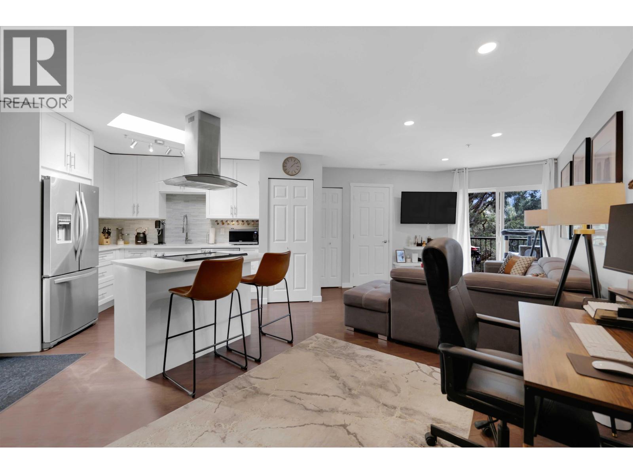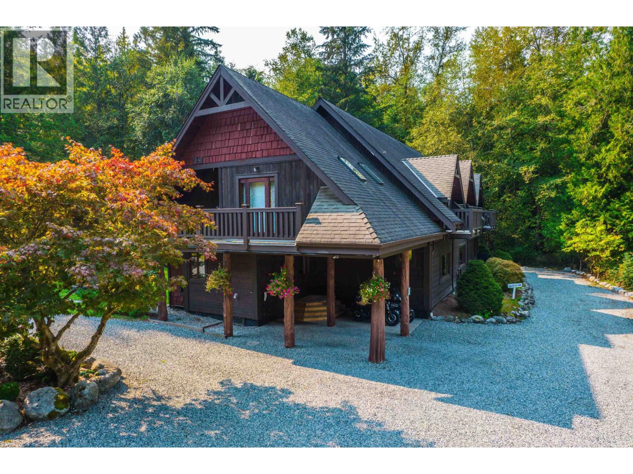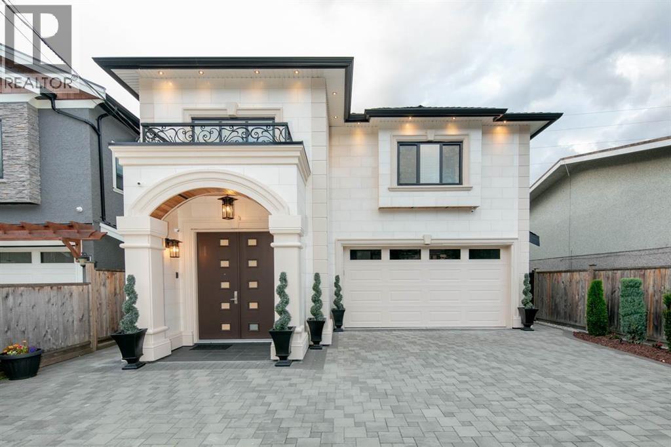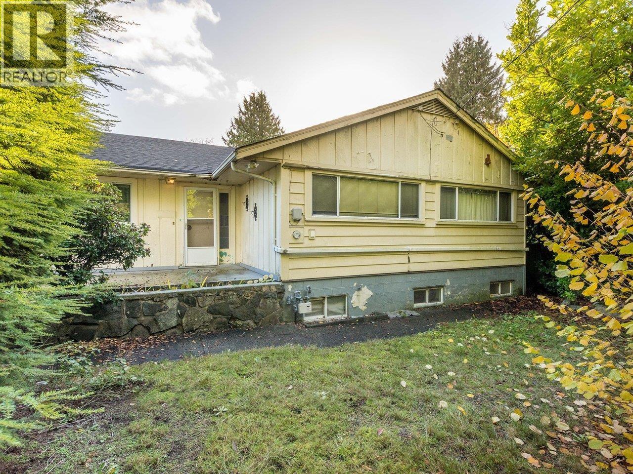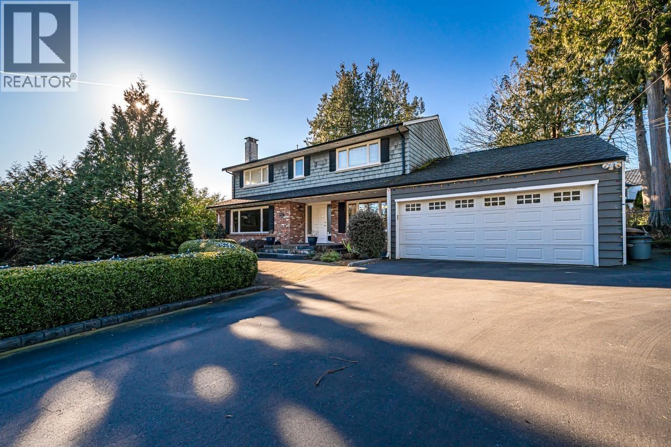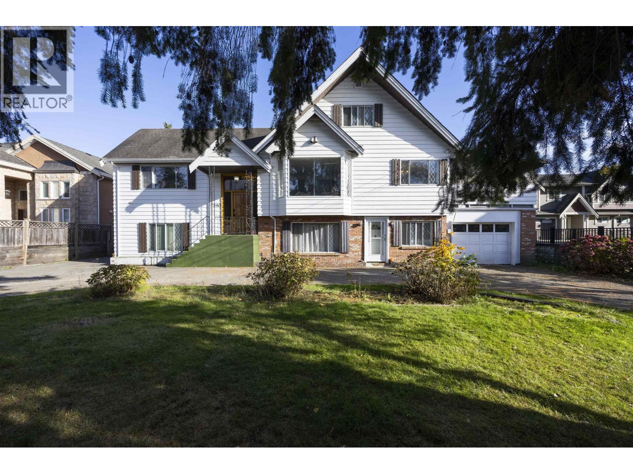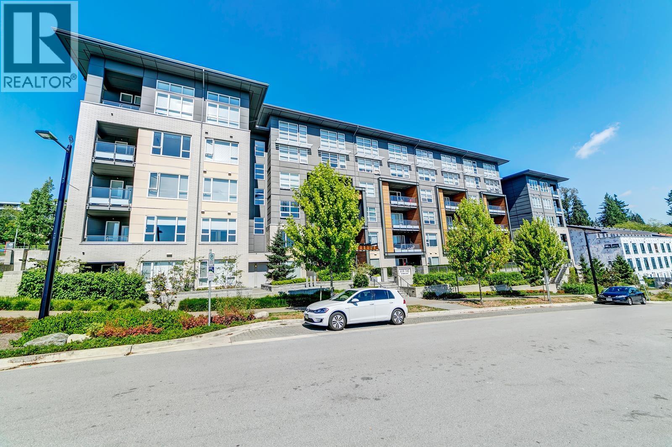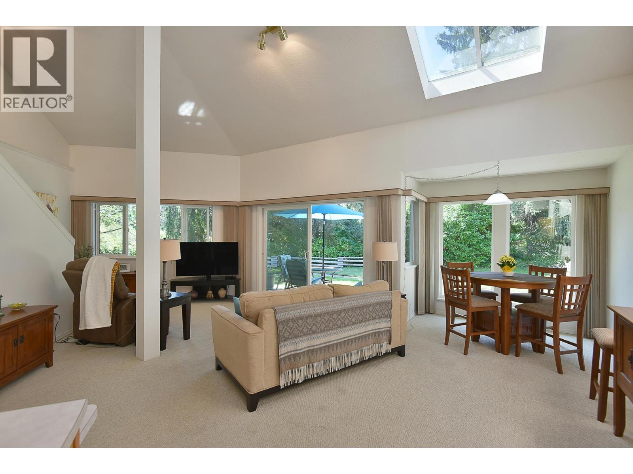918 50b Street
Delta, British Columbia
Absolutely stunning West Coast Contemporary! This beautifully updated 6 bedroom, 4 bathroom home welcomes you with soaring vaulted ceilings, generous room sizes and gorgeous natural light throughout. The renovated kitchen features custom cabinetry, and extra large island, Fisher & Paykel double ovens, flowing into a cozy family room and a private backyard oasis with a covered pergola and lovely garden beds. Enjoy luxurious, high-end bathroom renovations and thoughtful updates in every corner. Upstairs offers five spacious bedrooms-including an oversized room with its own private deck and a main-floor bedroom that easily works as a primary suite. Close to schools, shops and recreation - this home truly has everything. Host memorable holidays for years to come in this one of a kind beauty! (id:46156)
341 E Hastings Street
Vancouver, British Columbia
A four-story low-rise mixed-use building in the Downtown Eastside offers 36 rooms and a single retail store. The lot spans 3,050 square feet, with a total usable space of 12,200 square feet plus an unfinished 3,000-square-foot basement. It generates a net operating income of about $312K annually, and there's also an option to lease, excluding the grocery shop, for $20K net per month.There's a possibility to rezone for a hotel and construct a 12-story building with 20% designated for rentals. Please confirm this with the City of Vancouver Planning Department. (id:46156)
5872 Culloden Street
Vancouver, British Columbia
Updated and spacious Vancouver Special on a 40' lot with back lane in the desirable Knight area. On a quiet residential street, this 2-level home has 2,586 s.f. The main floor features 3 bedrooms, 2 baths, spacious kitchen with eating area, and covered sundeck with new railing in 2024. Lower level offers living room, 3 bedrooms plus flex, full bath, and second kitchen, ideal for family or rental. Upgrades include cabinets, dishwasher in 2023, bathroom countertop in 2024, attic insulation in 2022, hot water tank in 2017, and furnace in 2011. Features include hardwood, three air-conditioning units, aluminum fence, and rear power gate in 2024. Separate alarms for each level , 2 car side-by-side garage. Open House Sat and Sun. (17&18) 2-4pm (id:46156)
2975 Argo Place
Burnaby, British Columbia
The Conner unit is more Brighting ! Exposure on North & East ! Upgraded all of doors, cabinets, new sliding balcony door and flooring. The TWO large bedrooms are fit for King-size bed, spacious living areas throughout & tons of storage 913sf. The kitchen is the heart of the home here with a stunning renovation that includes quartz countertops, shaker-style cabinets. pets are allowed. Proactive strata with a new roof, new printing, swimming pool & resort-style clubhouse. Amazing location close to absolutely everything: Lougheed Mall, SkyTrain, SFU, parks, trails & shopping. All you need to do is move in: 4 mins walking to Stoney Creek Community Elementary, Reach out for a private viewing today! (id:46156)
B309 40120 Willow Crescent
Squamish, British Columbia
Beautifully renovated and well-maintained top-floor condo at Diamond Head Place in the heart of Garibaldi Estates. This standout unit is MOVE-IN READY and offers no neighbours above plus a sunny south-facing view of the courtyard and mountains. Bright and airy with two skylights, laminate flooring, handcrafted pine shaker cabinets, quartz countertops, pot lights, and Whirlpool stainless steel appliances with island cooktop and Ancona glass canopy vent. LOW strata fees and a highly walkable location close to schools, trails, river, golf, and Garibaldi Village. Ideal for first-time buyers, downsizers, or investors. BONUS: new washer & dryer just installed. (id:46156)
11267 Palmer Rolph Street
Maple Ridge, British Columbia
2 family living!! Custom home on tranquil 3.72 acres, surrounded by forest on a quiet no-thru road. Circular driveway with ample parking. Features radiant in-floor heat & 9' ceilings throughout. Currently configured as 2 self-contained homes with no interior connection, easily rejoined. Main home: Great room with kitchen, den, laundry & living room; upper level with primary bedroom & 4 pc ensuite, additional 4 pc bath & 4 more bedrooms. Secondary home: Kitchen, living & dining area, laundry 4 pc bath; upper level with large bedroom, 3 pc ensuite & loft(used as a bedroom). Easily convert to a 2 bedroom suite and/or reconnect. Currently being operated as a successful airbnb; vendor is open to selling the furniture for a turn-key operation. Separate 420 sqft heated shop & 47x23 storage tent. (id:46156)
10297 Bird Road
Richmond, British Columbia
Custom-designed and built luxurious 7-bedroom, 6-bathroom Family Home residence in a central location with easy access to shopping, schools, Bus, SkyTrain, and major Bridges and the Tunnel for unmatched convenience. The upper level offers 4 spacious bedrooms, while the lower level includes a 1-bedroom legal suite plus an additional 2-bedroom suite for owners. A double garage with an electric gate and a fully fenced and landscaped backyard. Enjoy summer BBQ on a fully covered second-floor sundeck with mountain, greenbelt views, House features HRV & A/C, security system plus camera system for peace of mind. Ideal home for growing family with room for everyone. Must see to appreciate home. (id:46156)
840 Rochester Avenue
Coquitlam, British Columbia
Massive 12,920 square foot, R1 Zoning, in the high profile neighbourhood of West Coquitlam. Laneway homes can be built with R1 zoning, which are areas designated for single-detached or duplex homes with a back lane and allows up to 4 units on a single large lot. This tear down home is located 4 blocks from the Vancouver Golf Club & 1 Block from Lord Baden Powell Elementary, also located in the catchment of Centennial Senior Secondary & Como Lake Middle. Super short drive over to Lougheed Mall & Skytrain, don't forget all the other businesses and services located in the area on Austin, Como Lake and in nearby Maillardville. Gently sloping lot from top to bottom could allow ground entry on main from the street & walkout basement in the rear. Home in serious disrepair, SOLD AS IS, WHERE IS. (id:46156)
4032 Ripple Road
West Vancouver, British Columbia
Welcome to a stunning 3,200 sqft home in Bayridge with ocean views from Point Grey to Vancouver Island. The property sits on an oversized 13,504 sqft lot, boasting a level entry and no power lines obstructing the view. The main level features a living room, family room, kitchen with a large island, and an eating room with access to a deck and beautiful backyard. Upstairs, you'll find four bedrooms, and the lower level offers a bright multifunctional room. Located in the top-rated West Bay and Rockridge High School catchments, this property is perfect for investment or living. Don't miss out on seeing it for yourself! DON'T WALK ON THE PROPERTY WITHOUT NOTICE! PLEASE MAKE APPOINTMENT FOR ANY VIEWING. (id:46156)
7540 No. 2 Road
Richmond, British Columbia
Investor & Builder Alert! Rare opportunity to own a large 10,980 square ft lot (85.8 ft frontage) in central Richmond with huge future development potential-possible 6-8 townhouse units (verify with City). The home offers plenty of space and mortgage helper income, including a rented 2-bedroom suite with separate entrance and another vacanted 1-bedroom suite with separate entrance. Upper level has 3 bedrooms, spacious living/dining areas, and a huge covered deck. Circular driveway, big workshops, and two garages (one attacehd with house, the other on the back yard). Located in Blundell Elementary and Richmond Secondary (IB Program) catchments, near shopping, parks, and transit. Live in, rent out, or redevelop - endless options on this prime lot! (id:46156)
518 9877 University Crescent
Burnaby, British Columbia
Veritas by Polygon! This Rarely available PENTHOUSE unit has DOUBLE HEIGHT ceiling in the living room. Spacious kitchen with Quartz Countertops and S/S Appliances. Cozy bedroom and office. West facing balcony with Nice View! Comes with 1 parking 1 locker. (id:46156)
11 5761 Wharf Avenue
Sechelt, British Columbia
Backing onto a tranquil duck pond, this rare 2,062 sqft townhome blends nature, privacy with a spacious layout. The large south facing patio flows into a bright, open floor plan filled with natural light from vaulted ceilings, skylights and expansive windows. With four bedrooms including two on the main floor, two bathrooms, new kitchen appliances and a single car garage, this is a spacious, stylish and functional home. Just steps to kayak rentals, Porpoise Bay´s government wharf, restaurants, the seaplane launch and all of the amenities downtown. (id:46156)


