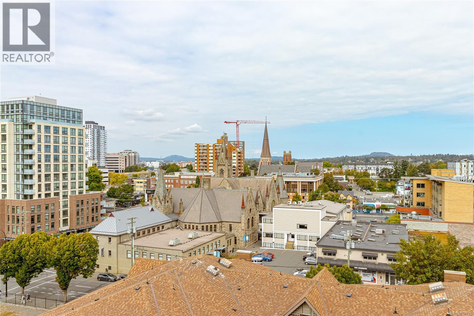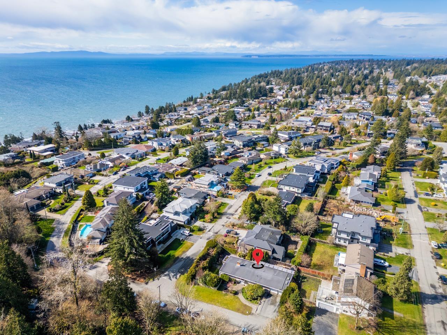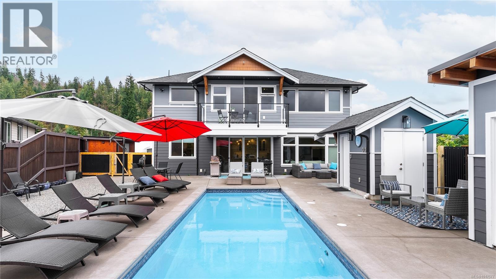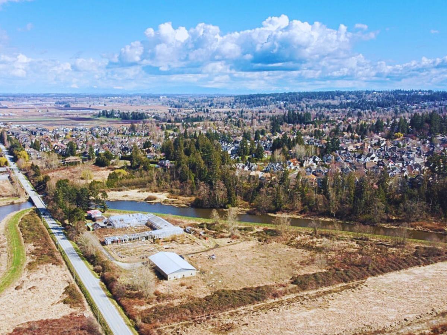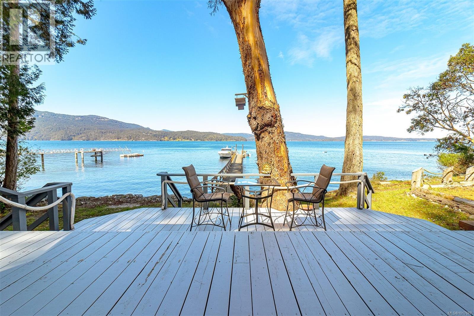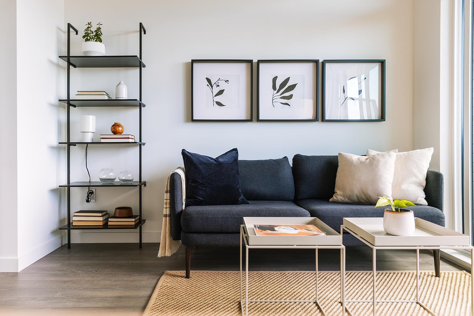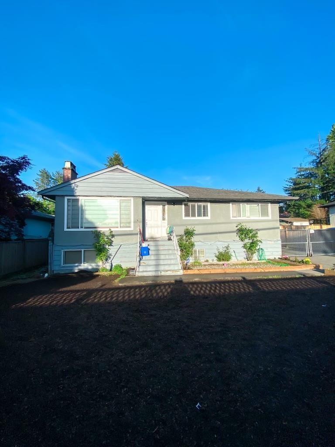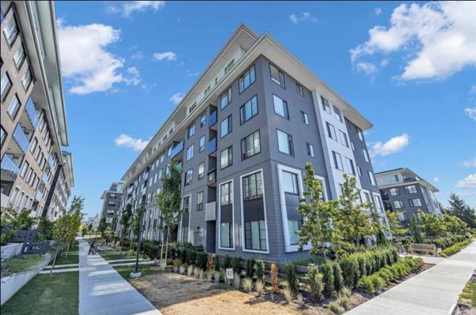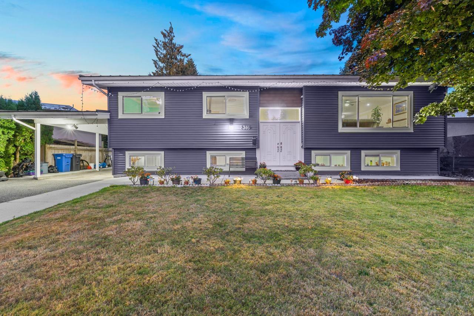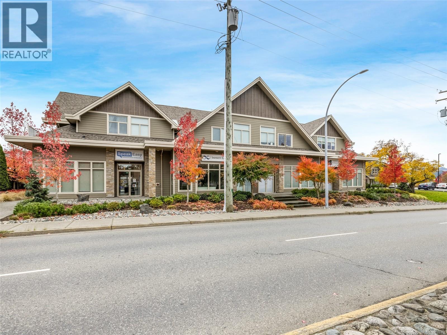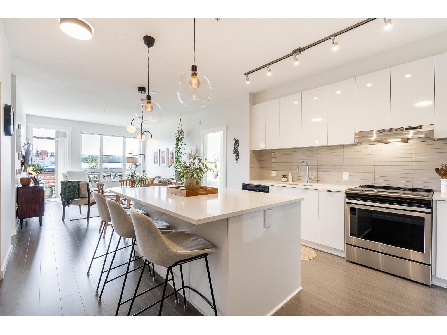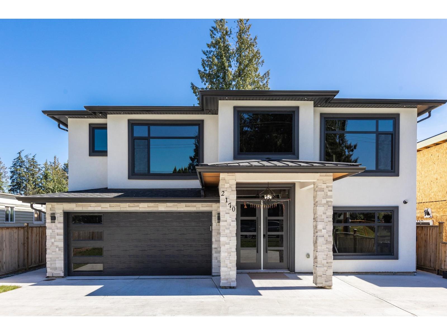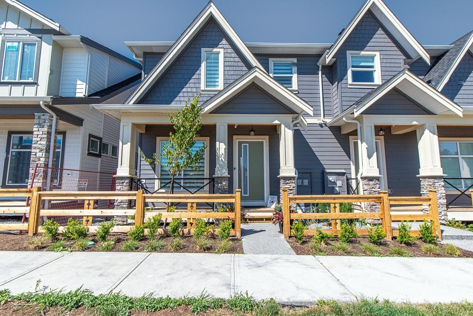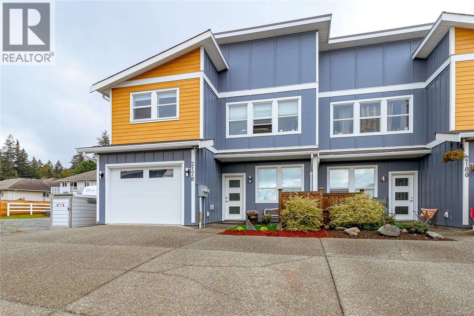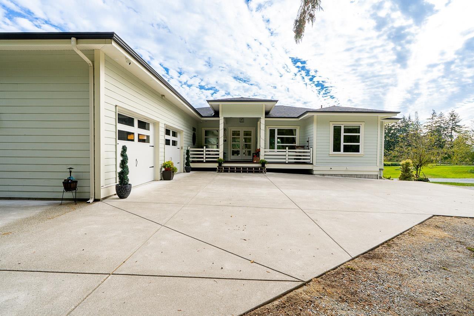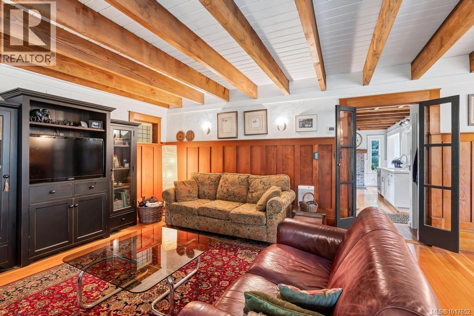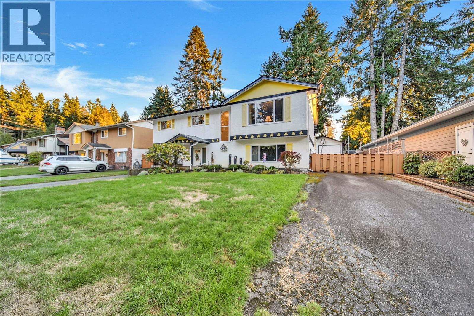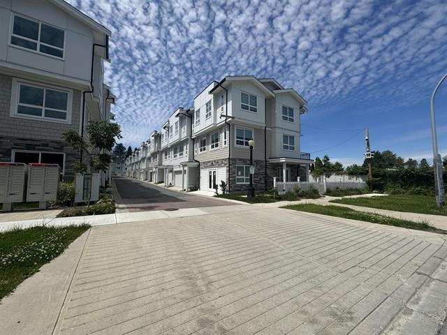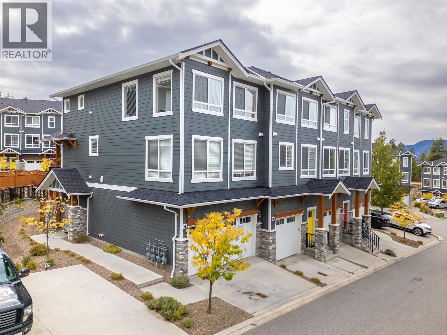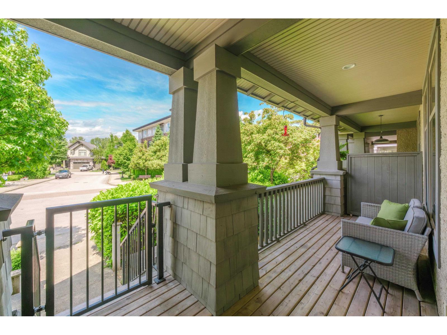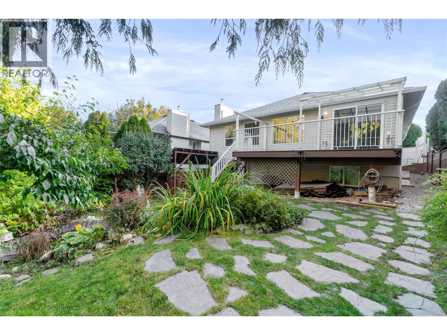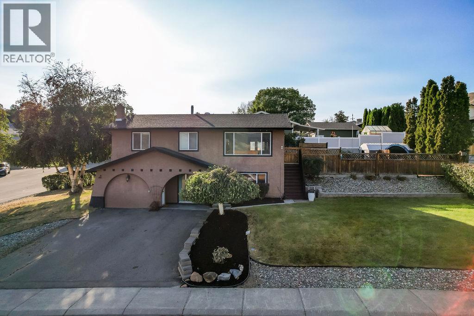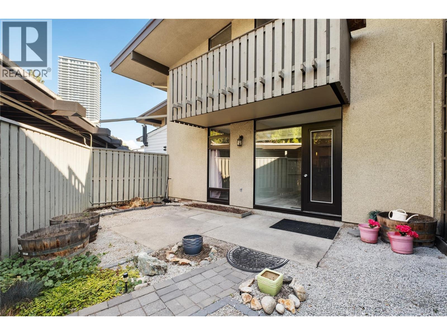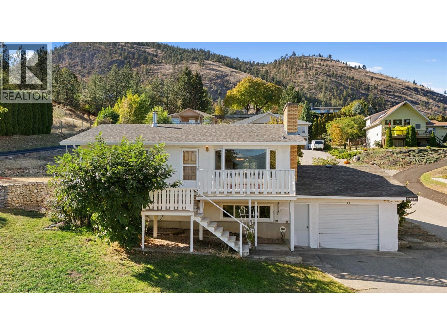1008 930 Yates St
Victoria, British Columbia
Asking $125k LOWER than BC ASSESSMENT! This 800 sqft One BED+DEN Corner Unit has ALL the vibrant Downtown life you need to offer. Experience great views of Victoria's city, mountain and ocean from your 10th floor balcony in this west facing Manhattan Suite. The generous layout features a massive bedroom and a decent size Den that can be used as a second bedroom/office. Open-concept living room, kitchen and on-site laundry completes the bright unit with coziness and convenience. This steel & concrete high rise was built by BOSA and well-managed with affordable low strata fee, hot water included, pet friendly, and caretaker onsite. Besides, gym, guest rooms, meeting room and storage is also available. Underground secure parking within the building is wait-listed or can be rented. Being on Yates means having urban life in handy. Welcome to this EVERYTHING home. (id:46156)
1501 High Street
White Rock, British Columbia
Builders & Investors Alert!!!! Beautiful Rancher situated on 9,000 SQFT Corner Lot and one of the best street on Premier Location of White Rock Neighbourhood! Right beside Centennial park! This house features Three Bedrooms + Office on the upstair, with open layout kitchen and spacious south facing living-room overlooking a huge deck and private yard. One bedroom rental suite downstair with separate entry. Close to Transit, Parks, Schools, Shopping center, Sunny White Rock Beaches and much more! School Catchment: Bayridge Elementary & Semiahmoo Secondary. This lot is also in the Plan of SSMUH, Upto 6 Dwelling units! This home Makes tremendous Opportunities for live in, investment, rebuild or development with 6 units! (id:46156)
7267 Lakefront Dr
Lake Cowichan, British Columbia
HOT NEW PRICE on this custom home!! Enjoy an inground heated pool, cabana with fire bowl, and cedar sauna —just steps from the lake + BOAT SLIP included. MOVE IN BEFORE SUMMER AND LIVE YOUR DREAM LIFESTYLE NOW! Set in the coveted Woodland shores community of Lake Cowichan next to the Lake where you can dock your boat. Large windows flood the space with natural light with a 12 foot slider that opens to a large patio area. The gourmet kitchen boast quartz counters, custom cabinetry, gas stove, wall mount oven and microwave and large side by side fridge and freezer. Take your entertaining to the next lever with the perfect indoor/outdoor flow from the pool to the Bar area/coffee station with own bar fridge, extra dishwasher and prep sink. High end upgrades shine throughout: you've got a Home gym with views of your pool & the mountains, floor to ceiling mirrors, 4 TV's, two spin bikes and a universal gym included in the sale. The primary bedroom boast a fireplace with sitting area with stunning Mtn views. Luxurious ensuite with access from both sides of the bedroom & dream walk-in closet. Open the back gate to a large field with a playground for kids to run and play. Whether you're seeking a peaceful retreat or a home to raise a family, this property elevates the way you will entertain with family and friends. Upgrades abound in this home so please see our highlight sheet for a full list or better yet reach out today to book your private viewing. (id:46156)
15442 40 Avenue
Surrey, British Columbia
If you are looking for a farm land BUSINESS and an INVESTMENT PROPERTY! You have to see this gorgeous 10.00 acres farm land located in 40th Avenue and a lot away from 152 Street. Easy access to lower mainland area & Hwy 99. Very close to Morgan Creek Golf Course - one of the best Golf Course in Fraser Valley. The 2,194 sqft home features 4 beds and 2 baths plus 7,000 sqft WAREHOUSE! 4 qualified CANNABIS. GROWING LICENSES, 3 phase power and rich soil ideal for nursery business and other uses, all fall under A-1 Agricultural zoning. Nicmekl River separates this farm land from Rosemary Heights. Don't miss this opportunity! (id:46156)
109 Mckenzie Cres
Piers Island, British Columbia
MAJOR PRICE REDUCTION AND PRICED TO SELL QUICK! Want to get away from it all and live as if on a permanent vacation? 'Piers Cottage' offers a peaceful treed .58 acre lowbank walk on waterfront. With endless stunning waterfront & island views this charming well maintained year-round cottage enjoys direct dock access from property/foreshore. Living room has cozy wood burning fireplace, electric heat, metal roof, newer deck, updated septic, new 100 ft.² shed, fridge/stove, w/d. Large seaside deck for soaking the sun & marine activity. Piers island, enjoys municipal water, power, and Internet. An ideal location and peaceful lifestyle envied by many. Beautiful Biscoe beach & Island Orchard a stroll away. Enjoy a car free walk or bike around around the entire island framed by tranquil forest & ocean views Piers Island has a rwater taxi service, volunteer fire department, library, a gated community vehicle parking & boat launch at Swartz Bay. Just a five minute boat ride from Swartz Bay. This could be the getaway you’ve always dreamed of! (id:46156)
629 8509 158 Street
Surrey, British Columbia
Brand new JR. 1 BED (bedroom/studio) with 10ft ceilings on penthouse level in the heart of Fleetwood. Enjoy all the benefits of full-size kitchen appliances in island, quartz countertop kitchen. LOFTY & SPACIOUS features over-sized patio door which opens to a south-facing balcony with unobstructed panoramic views. In-suite laundry, Community Amenities Rooftop gardens, BBQ areas, Lounge, Gym & Yoga Studio, Walking paths, 1 storage locker and 1 parking in secure underground garage. Walking to distance to Fresh Street Market, restaurants, medical clinics, bike trails, parks & schools. 1 minute walk to bus & future skytrain. (id:46156)
9864 128 Street
Surrey, British Columbia
Renovated and well kept home with 2 Bedroom Basement Suite. This spacious property is fully renovated with 5 bedrooms, 3 bathrooms. Updates include kitchen cabinets, counters, appliances, paint, laminate & tile floors, bathrooms, furnace (2011), windows and roof, 17 x 12 ft deck for outside entertainment and so much more. A large private fenced and gated backyard, Huge 6 car open driveway, long enough space for RV / Truck. Lots of room to play or garden and plenty of storage space for tools, etc. Close to all amenities, schools, restaurants, groceries, shopping, parks and rec centers, etc. Quick and easy access to highways and transit. (id:46156)
302 15825 85 Avenue
Surrey, British Columbia
Welcome to Fleetwood Village, a vibrant community developed by Dawson + Sawyer! This stylish junior 2-bedroom condo features an open-concept kitchen with sleek stainless steel appliances, quartz countertops, and contemporary laminate flooring. Enjoy a spacious living and dining area, plus the convenience of a Samsung washer and dryer. Relax on your private covered balcony, and take advantage of the fantastic indoor and outdoor amenities, including an on-site daycare. With a 2/5/10 warranty and a prime location near Fraser Highway, Fleetwood Park Village, Walnut Road Elementary, and the upcoming SkyTrain extension, this home offers comfort, convenience, and a great living experience. (id:46156)
2316 Beaver Street
Abbotsford, British Columbia
Beautiful home on a 7,000 sq. ft. lot featuring 5 bedrooms and 4 bathrooms. The layout includes a spacious living room, cozy family room, and a media room in the basement. New furnace, AC, siding, windows, pot lights, laminate floors, updated bathrooms, doors and closet doors. Ideally located close to all levels of schools, Mill Lake Park, and Abbotsford Regional Hospital. BONUS: THERE IS ALSO AN OPTION TO PURCHASE AN INCOME-PRODUCING LICENSED DAYCARE WITHIN THE HOME. Contact for more details! (id:46156)
206 4535 Uplands Dr
Nanaimo, British Columbia
Welcome to this stylish one-bedroom condo, ideally located just steps from a wide range of amenities. This bright and airy unit features vaulted ceilings. The kitchen is equipped with four stainless steel appliances, while the four-piece bathroom conveniently includes a stacking washer and dryer. The complex is pet-friendly, allowing one dog or cat. Situated near Nanaimo North Town Centre, this fantastic location provides easy access to shopping, dining, and transit options. For more information, see the 3D tour, video and floor plan. All data and measurements are approx. and must be verified if fundamental. (id:46156)
301 31158 Westridge Place
Abbotsford, British Columbia
Facing south toward the central courtyard, this bright and clean 2 bed 2 bath home at Elmstone by Polygon is positioned perfectly. Featuring a gourmet kitchen with a large kitchen island, tall ceilings and split bedrooms for added privacy. Away from busy roadways, this beautifully maintained home is an oasis. Updates include mini split AIR CONDITIONING (2025), brand-new washer and dryer (2025), and designer lighting. This condo includes 2 side-by-side parking (with EV rough-in) and a storage locker. This master-planned community includes the prestigious Club West - the residents-only clubhouse equipped with resort-style amenities for the whole family and is located along the 31km Discovery trail. (id:46156)
2170 Oakridge Crescent
Abbotsford, British Columbia
Welcome to this stunning custom-built 2023 home, perfectly located close to all levels of schools and parks, offering the ideal blend of convenience and comfort. The open-concept design creates a spacious, inviting atmosphere, perfect for family gatherings and entertaining. Enjoy year-round comfort with radiant heat and central air conditioning. The home also features a 2-bedroom plus 1-bedroom mortgage helper, providing additional rental income or a private space for extended family. This modern gem is designed to meet all your needs-move-in ready and waiting for you to call it home! Don't miss out on this exceptional opportunity. (id:46156)
7424 196 Street
Langley, British Columbia
NO STRATA! Show Home Open Daily 11 AM - 4 PM @ 19683 - 74 Ave, Langley! Brand New Luxurious 3-Level ½ Duplex in Willoughby Situated in the highly sought-after Latimer neighborhood! Discover modern living at its finest in this beautifully designed custom home featuring an open-concept layout, lane access, and exceptional attention to detail. Enjoy 10' ceilings on the main floor, extra-large windows, and energy-efficient gas heating that combine comfort with style. The gourmet kitchen is a dream for the family chef-perfect for entertaining. Upstairs, you'll find 3 spacious bedrooms including a convenient separate laundry room. The lower level offers a private entry, a large rec room, plus 2 bedrooms and 2 bathrooms-ideal for extended family or guests.2-5-10 year new home warranty included. (id:46156)
2178 Winfield Dr
Sooke, British Columbia
This beautifully designed 5-bed, 4-bath home delivers the perfect blend of lifestyle, flexibility, and value in one of the area’s most family-friendly neighbourhoods—just minutes from parks, schools, shopping, and the ocean. Step inside and feel the warmth of the open-concept main floor featuring 9’ ceilings, a bright and inviting living space, and a stylish kitchen with quartz counters, soft-close cabinetry, a gas range, and cozy fireplace—ideal for family gatherings or entertaining friends. A versatile main-floor bedroom offers the flexibility of a home office, guest room, or playroom to suit your needs. Upstairs, you’ll find three generous bedrooms, including a spacious primary suite complete with a walk-in closet, double vanities, and a tiled shower designed for relaxation. Adding even more value is the freshly painted legal one-bedroom suite—with its own entrance and stunning ocean & mountain views—perfect for generating $1,500/month in rental income or providing private space for extended family or guests. Enjoy year-round comfort with air conditioning, a covered patio for summer barbecues, and a landscaped yard with a storage shed and fenced areas for kids or pets. With no strata fees, a garage, and the balance of the new home warranty, this property offers peace of mind and an incredible opportunity for families, investors, or those seeking a lifestyle upgrade. This home truly checks every box—style, comfort, flexibility, and income potential all in one beautiful package. Call your Realtor today to experience the value and lifestyle this home offers! (id:46156)
934 248 Street
Langley, British Columbia
Stunning executive custom-built home located in the prestigious Campbell Valley ... estate living with (2) separate driveways (934 & 904) . Enjoy multi-family living on a peaceful & private fully fenced 4.8 acre property. Main home features open concept, 3 bedrooms and 2 baths, walkout basement includes 2 bedroom legal suite + 2 bedroom in-law suite. Gorgeous large 2-year old 1,780 SQ/FT 3 bed + den manufactured home with separate driveway. The 1,745 SQ/FT detached 3-bay shop is fully equipped with a kitchen/bathroom + 2 rooms on 2nd floor. Tons of storage & parking, has generator, camera + alarm system, water filtration systems & hot tub. Property can generate great rental + venue potential. (id:46156)
3003 Glen Eagles Rd
Shawnigan Lake, British Columbia
This unique private 3-acre estate offers 2 homes, a bunkhouse, and a log cabin—ideal for multi-family living, guests, or rental income. The 1,800+ sqft main home blends rustic charm with modern updates, featuring 3 beds, 2 baths, a renovated kitchen, spacious primary suite with ensuite, and a large unfinished full height basement with storage/workshop space that awaits your ideas. The secondary 800+ sqft home, which is not visible from the main home, is a licensed AirBnB, is wheelchair accessible and offers 1 bed, 1 bath, vaulted ceilings, a covered porch, and its own driveway for privacy. The 1,200 sqft bunkhouse, once a workshop, now includes 2 beds, a full bath, and a large living area with pool table, perfect for guests or short-term rental. A cozy log cabin adds flexibility as an office, studio, or extra bedroom. Located just 30 minutes from Victoria, this peaceful rural retreat is minutes from the Koksilah River, the historic Kinsol Trestle and access to the Trans-Canada Trail. (id:46156)
3950 Dunsmuir St
Port Alberni, British Columbia
This meticulously kept 4 bedroom, 3 bathroom family home offers a newer roof, updated windows, and an overheight detached shop. Set on a larger lot, with 2 driveways, this home is in an ideal location on a no-thru street on the edge of North Port. Upstairs offers your main living area, with 3 bedrooms, 2 bathrooms and a beautiful covered deck facing the backyard. The full height lower level offers suite potential with a 3 piece bathroom, bedroom, rec room, and a second exterior entrance through the carport. Bonus: large closets throughout! Fully fenced, South facing backyard with an additional storage / garden shed, garden area, and plenty of additional room for RV or boat parking. Walking trail at the end of the road that leads to John Howitt Elementary & Cherry Creek Road. Close to schools, parks, groceries & restaurants, yet tucked away on a quiet street! (id:46156)
27 8181 135a Street
Surrey, British Columbia
Welcome to Crest Lane Townhomes! This stunning 4-bedroom, 4-bathroom townhome offers the perfect combination of space and convenience! Located in the heart of Surrey, you're just a 10-minute bus ride to the King George SkyTrain-ideal for commuters. Central City Shopping Centre is nearby, offering groceries, fashion, tech, and a variety of incredible cultural restaurants.With modern finishes, ample space, and a prime location, this home is perfect for families or investors. Don't miss your chance to own in this sought-after community-schedule a viewing today! (id:46156)
1115 Holden Road Unit# 128
Penticton, British Columbia
Welcome to Sendero Canyon, a beautiful family orientated neighborhood close to trails and nature but with parks and school at your doorstep also. This 1872sqft townhome built in 2017 has modern amenities, a family friendly layout with 4 bedrooms and 3 bathrooms, private backyard and more. As you enter the home you’ll seethe large attached double garage with high ceilings perfect for storage, a spacious foyer with room for coats and shoes, the convenient 4th bedroom and a full bathroom. Up on the main floor the front to back open plan of this home gives you endless options of furniture, tons of natural light, and space to play with. The huge dining area at the front has room to entertain or split the space into multi function, it flows perfectly into the huge kitchen with its extra long island, quartz counter, warm wood tones cabinetry and tons of storage. The kitchen flows seamlessly into the family room that enjoys access to the back deck and morning sun from the South facing windows. The upper floor has a great layout for a family or someone looking for the extra space. Two kids bedrooms are side by side and adjacent to the full family bathroom, laundry is also conveniently on this floor. The primary suite is separated down the hall and enjoys a walk in closet and its own ensuite bathroom with double sinks and a large shower. These homes offer immense value for the dollar and get you up in this lovely newer built subdivision of quality family homes. This ones a must see! (id:46156)
23156 Billy Brown Road
Langley, British Columbia
Fall in love with Fort Langley living! This charming 4 bed, 4 bath rowhome blends modern updates with small-town warmth-plus, no strata fees! The bright kitchen with new stainless steel appliances and a large island is perfect for family gatherings. Relax in the inviting living room with a cozy gas fireplace and oversized windows with peaceful views. Upstairs features engineered hardwood, and the finished basement offers a huge rec room and 4th bedroom. With a new roof, furnace, A/C, and fresh exterior paint, it's move-in ready-steps to trails, cafés, and the Fraser River! (id:46156)
721 11th Street Se
Salmon Arm, British Columbia
Welcome to this family home, ideally located on a quiet cul-de-sac with a private backyard that backs onto the peaceful Pileated Woods Trail System. Enjoy the serenity of nature right from your own yard—the birds around the tranquil pond and greenery offer a calming sight. Step inside to a bright, welcoming main floor, enhanced by an overhead skylight that fills the foyer with natural light. This level-entry rancher features an open-concept layout with 4 bedrooms and 3 full bathrooms, providing flexibility for families or those seeking extra space. The lower level has a separate entrance and a layout that easily lends itself to a 1-bedroom suite or comfortable in-law accommodation—ideal for extended family or guests. Updates include a refreshed kitchen with quartz counters (2019), newer roof (approx. 10 yrs), updated furnace and A/C (approx. 4 yrs), and replacement of all Poly-B plumbing (2025). The cozy gas fireplace adds warmth, and the upstairs was recently painted. Washer and dryer are downstairs, with additional hookups available on the main level if preferred. Relax in the hot tub surrounded by lush landscaping, including magnolia and lilac trees. The fenced backyard is perfect for pets or kids to play safely. A wonderful opportunity to settle into a quiet, established neighborhood—well cared for and ready for your personal touch. (id:46156)
1595 Hillcrest Avenue
Kamloops, British Columbia
Beautifully updated starter home situated on a spacious corner lot at the edge of a quiet cul-de-sac. The main floor features three bedrooms, a refreshed bathroom, and a newly renovated kitchen with modern cabinets and fresh paint. Just off the kitchen is a bright dining area with French doors opening to a large, private deck—perfect for relaxing or entertaining. The living room offers newer flooring and an expansive front window that fills the space with natural light and views. The finished basement includes a convenient mini-kitchen, a bright bedroom, and a generous rec room, providing plenty of space for guests or family. (id:46156)
353 Boyce Crescent Unit# 14
Kelowna, British Columbia
Beautifully updated townhome in Kelowna’s Pandosy Area. Welcome to this bright and modern 2 bedroom, 1 bath townhouse, ideally located in the highly sought-after Pandosy neighborhood. The open concept layout is filled with natural light and features the convenience of in-suite laundry. Step outside to your fully fenced backyard, perfect for relaxing with dinner outdoors, or take a quick trip across Harvey Avenue to explore Kelowna’s best restaurants, shops, and entertainment. This home is just minutes from beaches, Kelowna General Hospital, and major bus routes, offering a lifestyle of convenience and comfort. Strata fees are low and include: water, sewer, gas, and garbage. With no age restrictions, pet-friendly bylaws (2 pets allowed), and an unbeatable location, this home is an excellent opportunity for new homeowners or investors alike. Parking spot is steps outside your door. (id:46156)
10212 Happy Valley Road
Summerland, British Columbia
Welcome to this incredible opportunity to own your own home on a beautiful .346 acres with stunning valley views combining relaxing rural living with easy access to all the amenities and attractions Summerland and the entire Okanagan has to offer. This home has been lovingly maintained over the years and is ready for a new owner to add their personal touches and make it their own. The open floor plan and cozy fireplace upstairs provides a great setting for family and friends to gather and enjoy the views before moving outside to find beautiful rock walls creating a perfect space for outdoor entertaining with a variety of fruit trees, grapes and plenty of additional space to relax, play, entertain, grow and park all of your toys. The home has a large attached garage and outbuilding to add storage and utility to the home and property. Perfect for buyers at all stages of the home ownership journey, this home offers great potential, space and an opportunity to embrace the pace and lifestyle you've been looking for. (id:46156)


