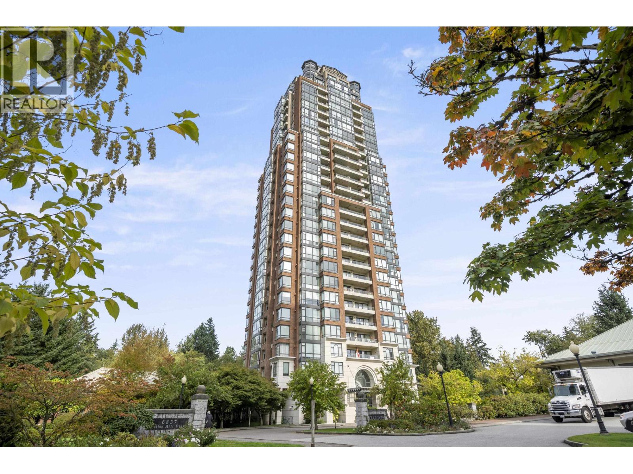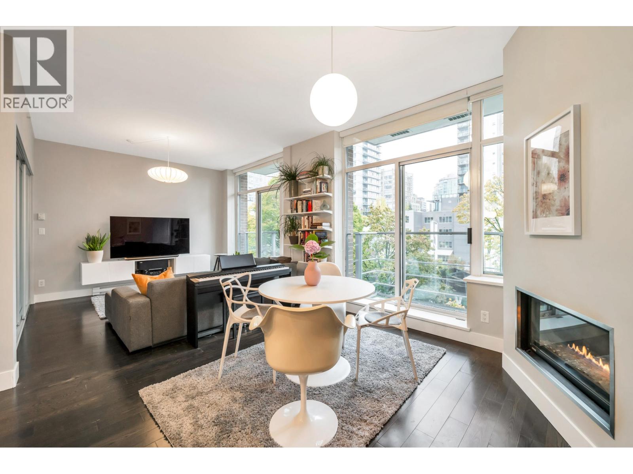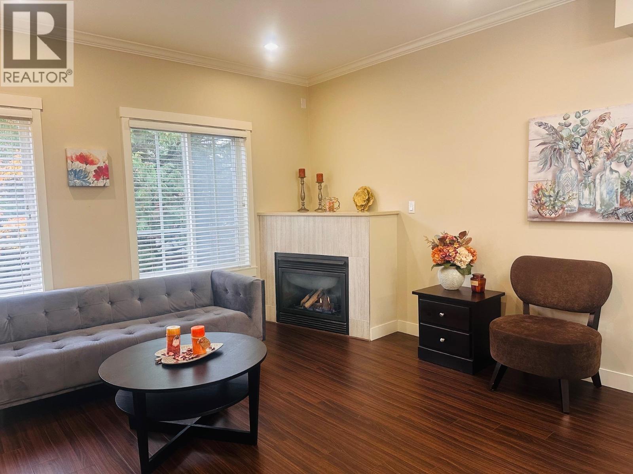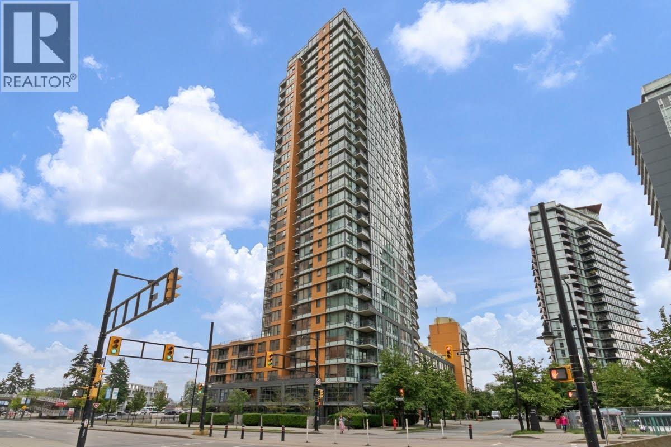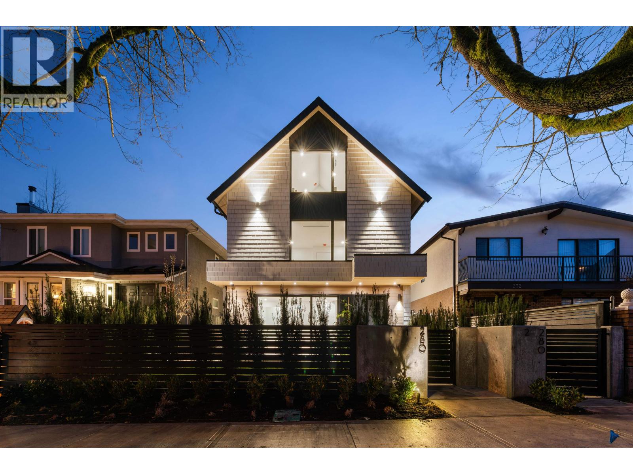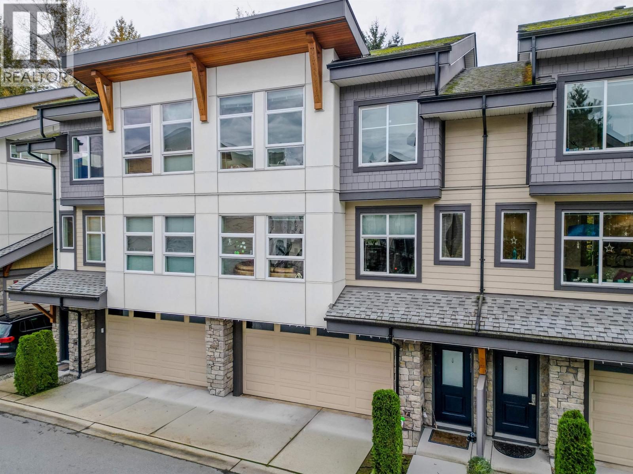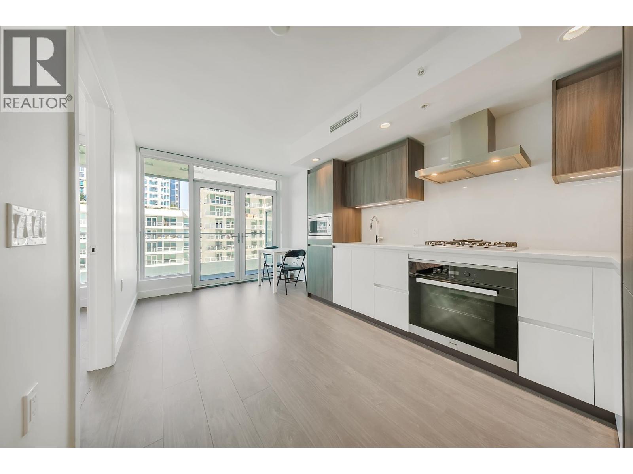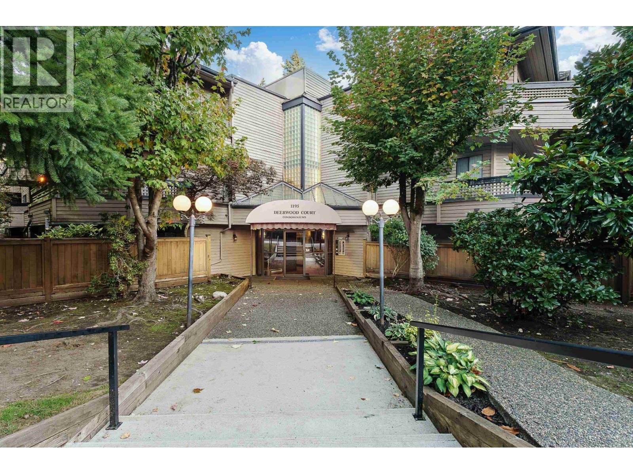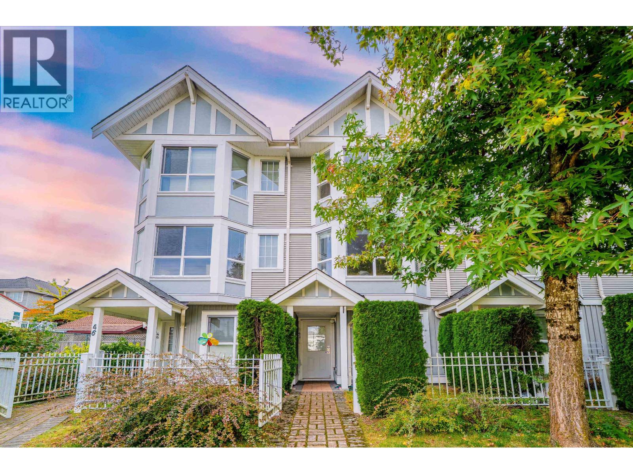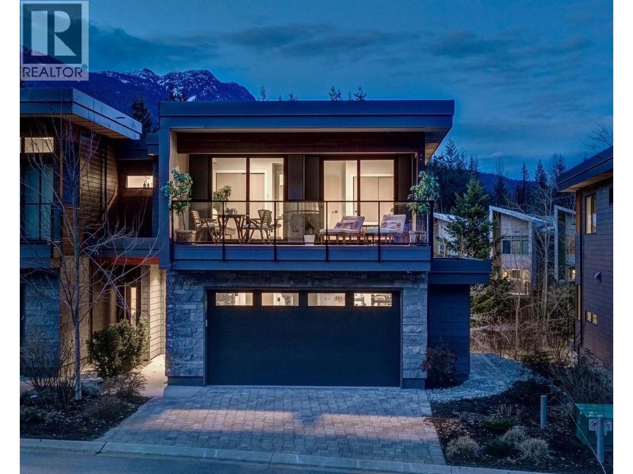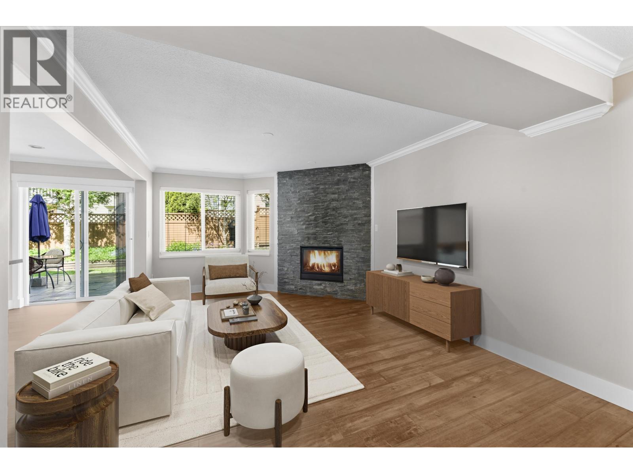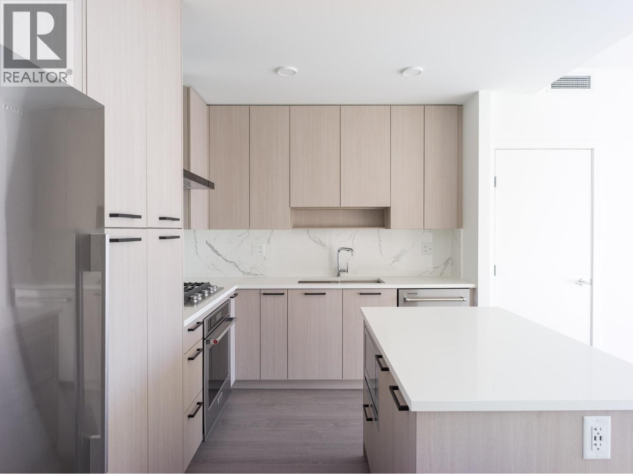2805 6837 Station Hill Drive
Burnaby, British Columbia
Welcome to Claridges at City In The Park built by Millennium. This 2 bedroom and 2 bathroom plus flex offers an open layout which is perfect for entertaining and is over 1200 square feet, its tucked away in a park like neighborhood away from the bustling city life. You can step out to your balcony from every room and enjoy watching the beautiful sunsets with unobstructed views! This home is just steps aways from Edmonds SkyTrain station and across the street is Byrne creek park and trail which is a perfect place for a walk or hike. You're going to love the unbeatable amenities which includes an indoor swimming pool, gym, billiards room, library and a cinema room just to name a few! (id:46156)
305 535 Smithe Street
Vancouver, British Columbia
DOLCE - Downtown Living at Its Finest Discover the best of downtown Vancouver right at your doorstep. Live just steps from Rainbow Park, the International Film Centre, trendy restaurants, lounges, cafés, and the Vancouver Public Library. This elegant home features a spacious chef´s kitchen with an oversized island, abundant cabinetry, and a cozy dining area highlighted by a warm gas fireplace. High ceilings and two Juliet balconies create an open, airy atmosphere that feels both grand and inviting. The versatile den offers the perfect space for a home office, nursery, or guest room. A luxurious bathroom with a double vanity, separate shower, and soaker tub completes this exceptional residence. Built by Solterra, Don´t miss this rare opportunity! Open House:January 24th (Sat) 2:00pm-4:00pm (id:46156)
16 9811 Ferndale Road
Richmond, British Columbia
A very well maintained townhouse in popular "ARTISAN', south-facing unit, functional layout, features 3 beds above and one bed below, 2.5 baths , open kitchen, spacious living room with 9'ceiling, fully fenced private yard with a beautiful maple tree. New painting and new carpet! Convenient location close to school, restaurants, shops and public transit. Ready to move in. A dream home and you must see! OPEN HOUSE: Jan. 10th 2-4pm (id:46156)
1902 33 Smithe Street
Vancouver, British Columbia
This beautifully designed 2-bedroom, 2-bath apartment offers spectacular waterfront views of False Creek and the City. Enjoy a bright, open living space, a modern kitchen, and floor-to-ceiling windows that fill the home with natural light. Relax and unwind with resort-style amenities, including a concierge, indoor swimming pool, sauna, fitness center, lounge, party room, and more. Step outside and you're just moments from parks, the skytrain, and top-rated restaurants, making this the perfect spot for both convenience and lifestyle. This apartment combines comfort, style, and convenience. A pleasure to show. Open House Saturday, January 24, from 2 -4. (id:46156)
2 280 E 32 Avenue
Vancouver, British Columbia
A HOME That Truly Stands Apart - Luxury, Design & Location. Tired of the cookie-cutter duplexes on the market? This stunning, half duplex is a rare find that stands out from over 250 listings and for good reason. Proudly designed by ARCHTRIX & masterfully built by LOTTERY HOME BUILDER, this home showcases impeccable craftsmanship & premium materials. From BOCCI lighting, MIELE appliances to PARADIGM, HARRINGBONE engineered hardwood floors, and BELGIAN LINEN DRAPERY, every detail has been carefully curated to impress. An oversized 34.75´ x 123´ lot, providing more interior space than your average duplex. Located in one of the city's trendiest neighbourhoods with a Walk Score of 95, numbers don't lie, so come and view this SOUTH FACING BACK YARD home. Come and experience the difference!Open House Saturday 2 to 4pm (id:46156)
46 39548 Loggers Lane
Squamish, British Columbia
Modern West Coast living at Seven Peaks! This stylish 3 bed, 2.5 bath townhome by Polygon offers bright, open concept living with 9´ ceilings and warm laminate flooring. The gourmet kitchen features stone countertops, stainless steel appliances, and a large island perfect for entertaining. Step from your sunny deck into a private fenced backyard that backs onto a greenbelt. Upstairs, enjoy 10´ ceilings in all bedrooms and a spa inspired ensuite with rain shower and bench. A double side-by-side garage provides plenty of storage for your Squamish lifestyle. Close to trails, schools, and Brennan Park Rec Centre. (id:46156)
741 8133 Cook Road
Richmond, British Columbia
PARAMOUNT by Keltic Development-a rare 2-bedroom junior suite for the price of one, offering unbeatable value in the heart of Richmond! Ideally located with the Skytrain Station at your doorstep & various restaurants just steps away. The open-concept design features air-conditioning, floor-to-ceiling windows, modern kitchen equipped with S/S appliance and a spacious private balcony. 1 EV parking included. Designed with wellness and comfort, enjoy over 13,000 sqft of premium amenities incl. a daycare, gym, racing simulator, theatre room, garden, private chef´s kitchen, steam and sauna rooms, etc. Whether you´re searching for a starter home or a smart investment, this functional layout delivers the best of convenience, style and livability! Open house: Jan 24 Saturday 1-3pm (id:46156)
213 1195 Pipeline Road
Coquitlam, British Columbia
Cozy and bright 1-bedroom condo offering a smart, functional layout. This home features a spacious bedroom and the convenience of in-suite laundry. Centrally located, just steps to Douglas College, schools, transit, recreation, and shopping-everything you need right at your doorstep. Enjoy access to an outdoor pool, perfect for warm summer days. A fantastic opportunity for first-time buyers or savvy investors looking for a well-maintained, easily rentable unit in a prime location. (id:46156)
45 7370 Stride Avenue
Burnaby, British Columbia
Lovely 3-bedroom townhouse ready to call home. Major interior renovations completed, including new appliances, new wood flooring, new blinds, and granite countertops. Features direct access to an underground parking stall from the unit. Located one block from a large children´s playground and within walking distance to transit, Edmonds Community Centre, library, and Highgate Village shopping (supermarkets, restaurants, liquor store, and more). The unit sits at the back of the complex on a quiet street. For directions, please use 7575 13th Street on the map. (id:46156)
22 1350 Cloudburst Drive
Whistler, British Columbia
Experience the pinnacle of luxury mountain living at Basalt - a breathtaking townhouse offering unparalleled sophistication and style. With 2,081 sq/ft of contemporary elegance spread across 3 levels, this 4 bed, 3.5 bath residence boasts an inviting open-concept layout, perfect for entertaining against a backdrop of stunning mountain views. The gourmet kitchen, featuring Sub Zero & Wolf appliances & waterfall countertops, is a culinary delight. Radiant in-floor heating, a private cedar barrel sauna with cold plunge, and a spacious double car garage further elevate the living experience. Conveniently located for outdoor enthusiasts, Cheakamus offers easy access to Whistler's recreational activities. Don't miss the opportunity to call this exquisite property your own. (id:46156)
115 22515 116 Avenue
Maple Ridge, British Columbia
Welcome to comfortable and convenient living in this beautifully updated GROUND LEVEL 'rancher style' END UNIT at Westgrove, with access to all the amenities of Fraserview Village. Fresh paint, new flooring & blinds throughout the unit. Spacious open design kitchen with island, granite countertops & stainless steel appliances. Crown molding throughout & cozy gas fireplace with floor-to-ceiling ledge stone creates a warm, inviting space. Easy access to private patio & garden. Single car garage plus additional common parking. Well-maintained complex, pet friendly, at least 1 owner 55+, complex offers a quiet & friendly community setting & convenient amenities, easy walking distance to two parks, close to shopping and much more. A truly move-in ready home designed for your lifestyle! (id:46156)
2301 555 Sydney Avenue
Coquitlam, British Columbia
An incredibly efficient two bedroom floorplan with no wasted space at the recently completed Sydney by Ledingham McAllister. This is functional layout offers separated bedroom locations and an open, square living and dining area. Offering north exposure at the top of the building with phenomenal views to mountains, city and beyond. Well equipped with full-sized, stainless steel appliances from Fisher & Paykel and KitchenAid while bathrooms are appointed with premium Kohler fixtures. Bright and spacious with a large outdoor balcony that extends the living space, this home proudly includes one secure underground parking and a private storage locker. DRPO (id:46156)


