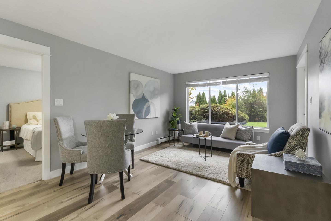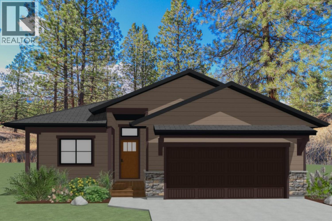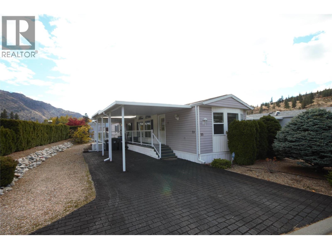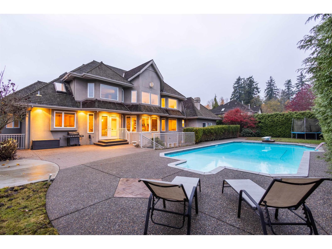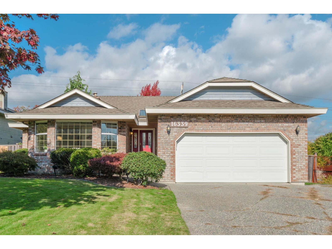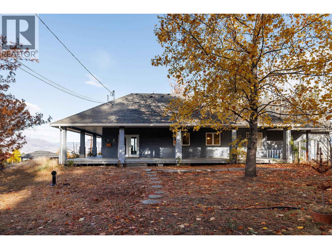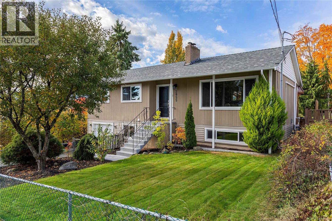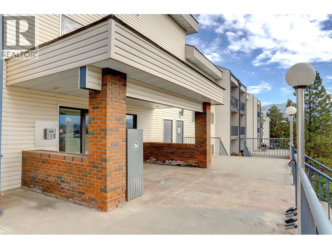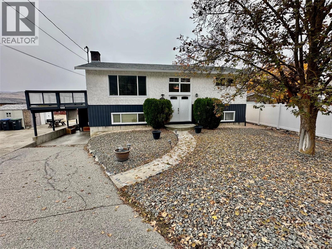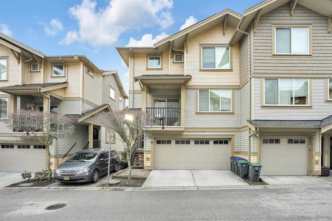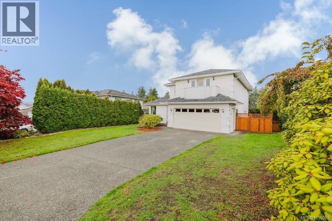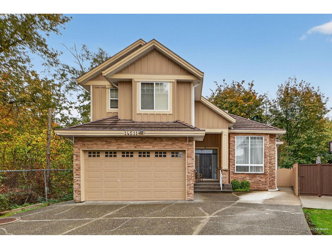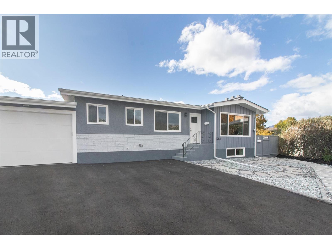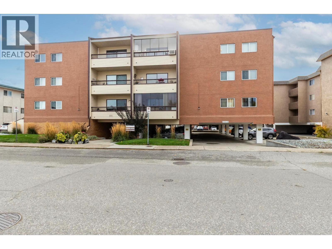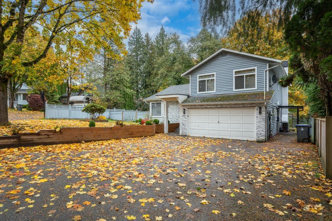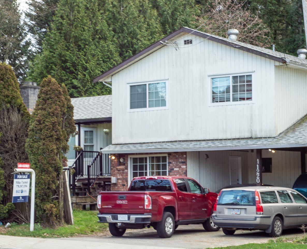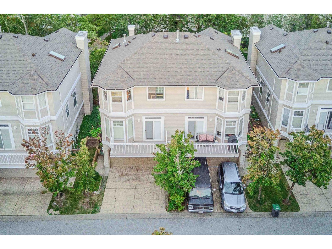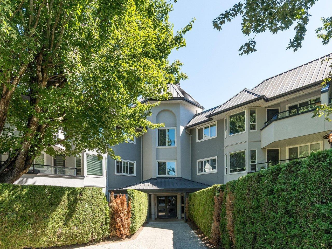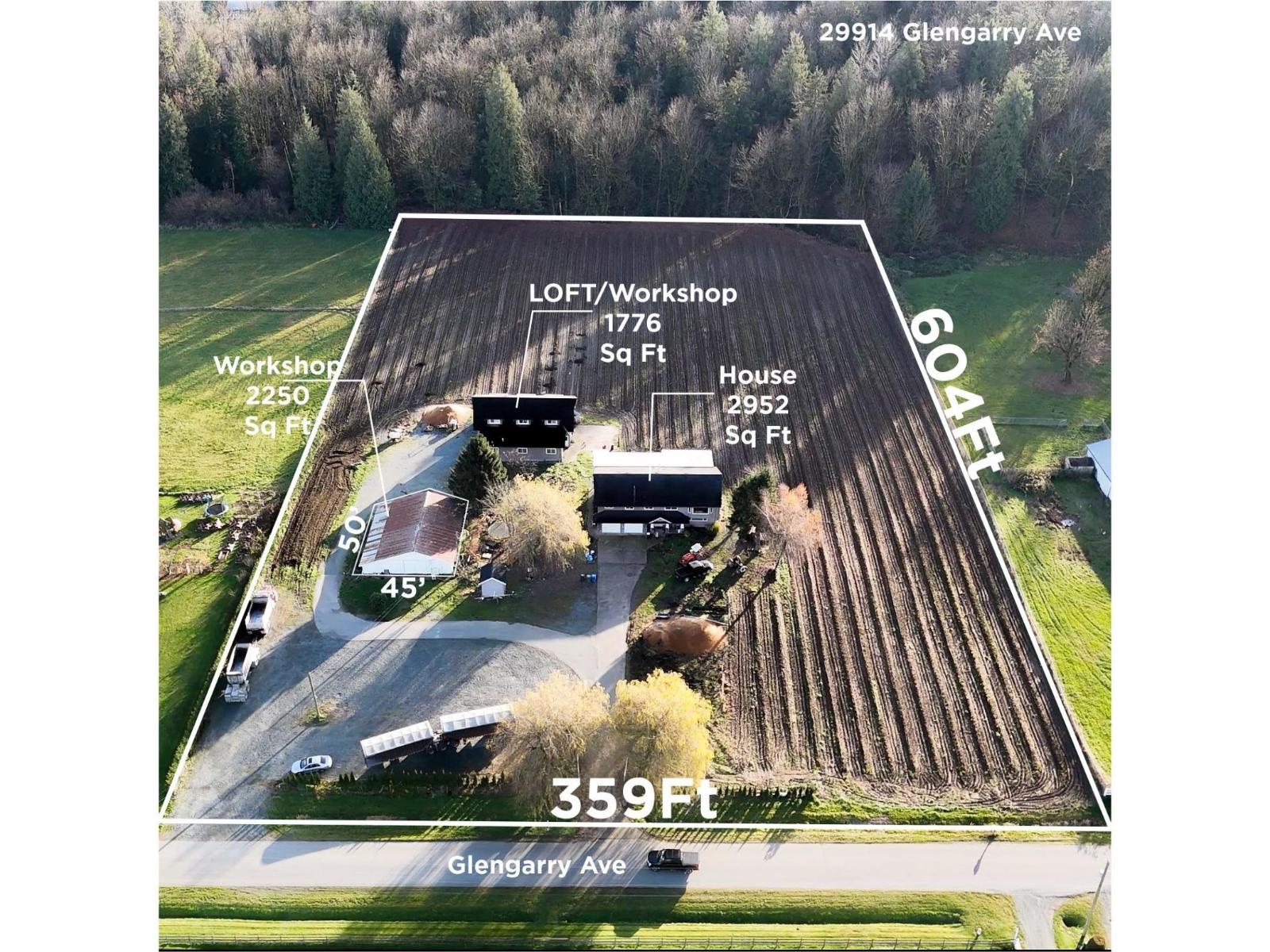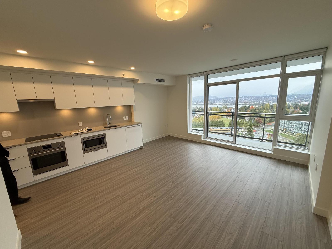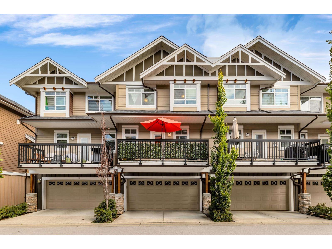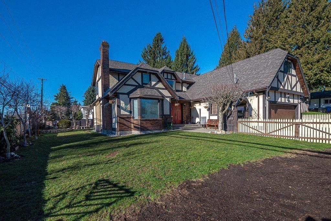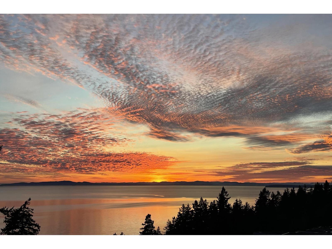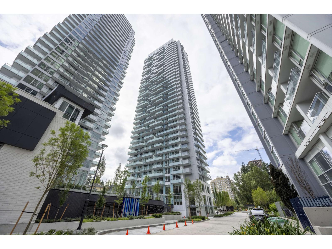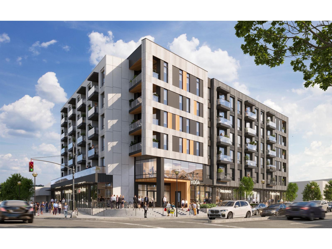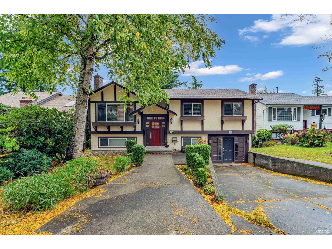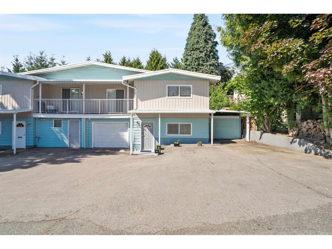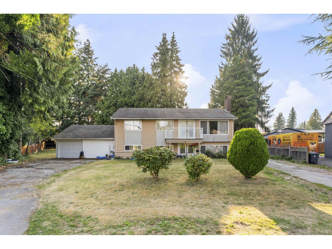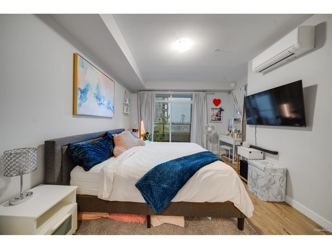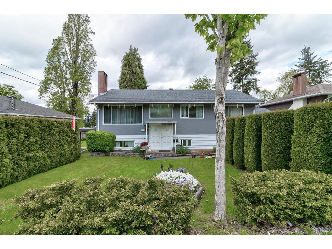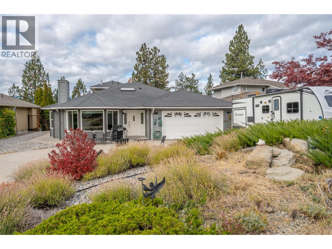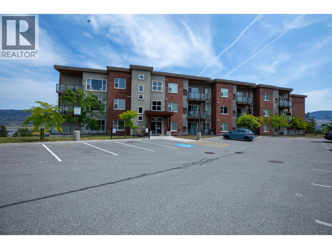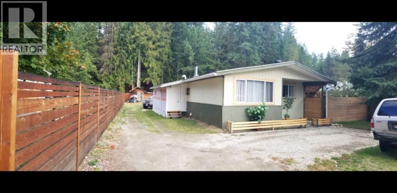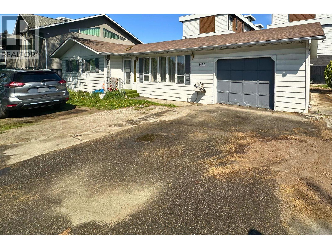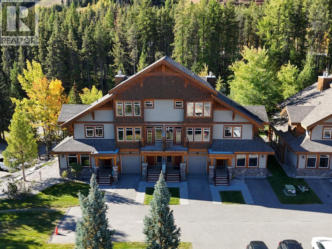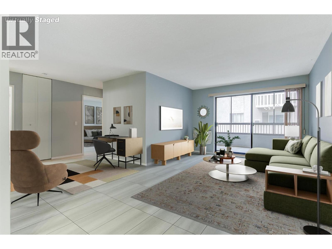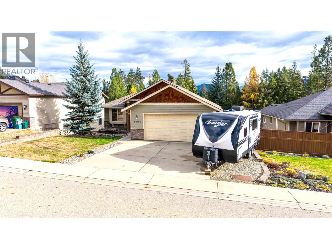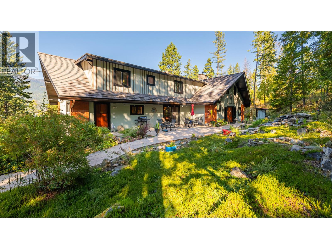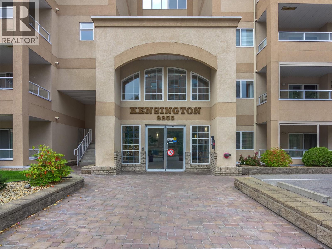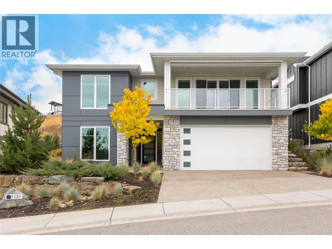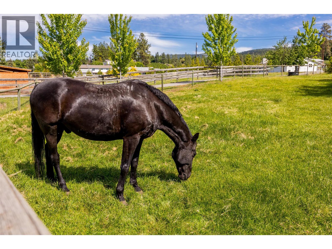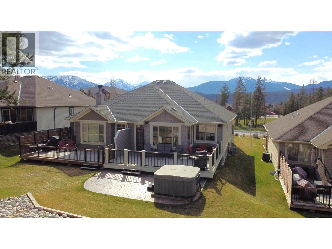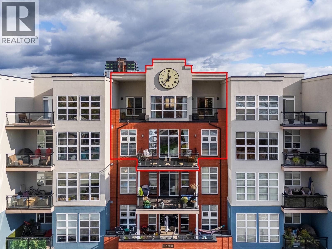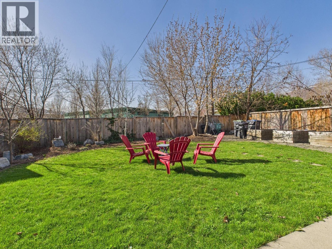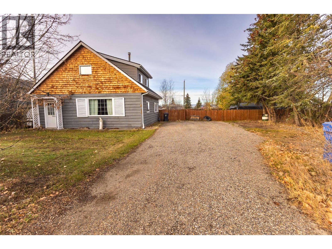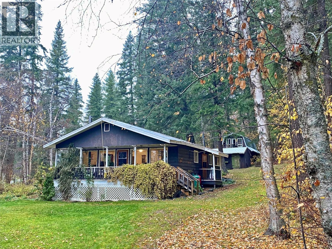118 32725 George Ferguson Way
Abbotsford, British Columbia
Versatile 2BR 2BTH Abbotsford West Condo. This ground-level home is situated on the complex's quiet side w/ an outdoor patio backing onto greenery. Modern laminate flooring seamlessly lines the grand room while the kitchen boasts rich cabinetry, stainless steel appliances & ample counter space (bonus: walk-in closet for extra storage & pantry space). Bedrooms are on opposite sides of the home to ensure maximum privacy, w/ the tranquil primary featuring a full ensuite & walk-through closet. A second full bathroom lessens morning lineups, & oversized windows welcome plenty of natural light. Centrally located w/ 1 secure parking spot & easy access to Highway 1, the home is a short walk/drive to Superstore, Sevenoaks Shopping Centre, various shopping & dining, & Mill Lake Park. (id:46156)
208 Corral Boulevard
Cranbrook, British Columbia
Discover River Valley Estates – Your Dream Home Awaits! Now is your opportunity to create the perfect home in the heart of this breathtaking estate community. This prime corner lot is nestled right in the center of the neighborhood, offering convenient access to scenic recreational trails and the serene St. Mary’s River. For golf enthusiasts, it's a dream come true – the property is surrounded by the prestigious Shadow Mountain Golf Course. Plus, you’ll be just minutes from Cranbrook, with easy access to the Kimberley Alpine Resort, international airport, and some of the best lakes and fishing spots in the world. This exceptional land and home package includes a spacious open-concept 4-bedroom, 3-bathroom home, complete with a fully finished basement, an attached double garage and almost 2400 sq.ft of developed living space. You'll find high-end finishes throughout, such as quartz countertops, luxury vinyl plank flooring, and custom cabinetry – all standard features. Prefer to customize your future home? No problem! We offer flexible options for designing the house of your dreams. Legal basement suites can be added and start at $80,000+. Explore other lots and home packages available in this coveted community, and start building the lifestyle you've always wanted at River Valley Estates. (id:46156)
8598 Hwy 97 Unit# 33
Oliver, British Columbia
Discover comfortable living in this charming 2-bedroom, 2-bathroom home, ideally situated on a desirable corner lot within Deer Park Estates, where you own your lot. With low strata fees of only $55 per month, this residence offers an affordable option for home ownership in a well-maintained community. This desirable floor plan offers bedrooms at opposite ends of the home with a central, open area for living. Featuring a single carport with covered parking, a large deck for outdoor enjoyment and a separate storage shed. Recent updates include plumbing, a comfort height toilet and an Electrical Inspection. The landscaped yard is designed for low maintenance, giving you more free time to enjoy the amenities available within the community, like access to the well-equipped clubhouse, and the surrounding area is well suited for enjoying the outdoors with the river close by for walking along and the District Wine Village just a short drive away. Deer Park Estates is located just 8 minutes north of Oliver and 20 minutes South of Penticton. Contact John or Cameron for more information or to book a showing. (id:46156)
2122 138 Street
Surrey, British Columbia
Welcome home! This stunning Executive-style residence in Elgin Park Estates sits in one of South Surrey's most desirable neighbourhoods and truly has it all. Designed with comfort and functionality in mind, the thoughtful floor plan offers generous s space for every lifestyle. Upstairs features 3 bedrms, each with ensuite, one bedrm with ensuite on main, plus 2 additional bedrms below for guests or extended family. Private backyard oasis, complete with a sparkling pool and plenty of space for outdoor entertaining. The bay garage includes one over-height door, room for a workshop, and RV parking. Located just half a block from the trail leading to Elgin Park secondary. Don't miss your chance to own this exceptional South Surrey gem! Dec 6, 2025 Sat 2-4 PM OPENING (id:46156)
16339 95th Avenue
Surrey, British Columbia
HOME - Make Sure this lovely Custom Rancher is on your List! Total 2722 SF including 1856SF on Main and 866SF fully finished down plus a BONUS 963 Crawlspace! (*crawlspace not included in Total SF)! Situated on gorgeous landscaped North backing 7451 SF - WOW! Open Plan Living/Dining area with stunning Picture windows & Vinyl Plank Floors! Kitchen features and Eat-in Nook and Walk-out to the patio overlooking the greenspace! Family Room - back to back Gas Fireplace family and living rooms making it perfect for entertaining! 3 Bdrms Up! Primary has a Walk-in Closet & 4 pce. Ensuite with soaker tub! Basement features a self-contained 2 Bdrm Unauthorized Suite with Separate Entry & Shared Laundry! LOTS of LIGHT - This is a MUST SEE! You will LOVE IT! Open House Fri Dec 5, 2-4, Sat Dec 6 1-4 (id:46156)
4323 Bedford Lane
Kelowna, British Columbia
Located in the very exclusive South East Kelowna neighbourhood is this 3294 sf home on 12.97 acres. There are lake and mountain views from much of the property located in the quiet, secluded area, but just minutes from shopping and the buzz of Kelowna, while also just minutes to the South Slopes for long walks, hikes, cycling, horseback riding and more. The home was built in 1999 and will provide a solid building for your new plans and/or updating. The loft/attic has been used as a bedroom (no closet) and the bedroom in the lower level does not have a window. Land is ALR but not currently farm status. Estate sale, probate has been granted so an early, simple possession is available. (id:46156)
2055 Forest Dr
Nanaimo, British Columbia
Welcome to 2055 Forest Dr — a recently updated 3 bedroom, 3 bathroom home in Central Nanaimo. The main floor was converted to an open-concept living, dining, and kitchen area featuring a large island with quartz countertops and stainless steel appliances. The primary bedroom includes a generous sized 2-piece ensuite and a walk-in closet that was previously a full sized bedroom. A second bedroom and 4-piece bath complete the main level. The finished basement provides a versatile family/rec room, full 3-piece bath, laundry area, and an additional bedroom. Additional highlights include a huge 34' deep attached garage, ductless heat pump for year-round comfort, new vinyl windows, RV parking, fenced rear yard. This turnkey home is located in a quiet residential neighborhood, conveniently close to NRGH, all levels of school and has easy access to all parts of Nanaimo. (id:46156)
3901 32 Avenue Unit# 209
Vernon, British Columbia
Updated 2 bedroom, 2 bathroom condo in Centre Point in Vernon, BC. Spacious master bedroom features a large walk in closet and 3 piece ensuite, with the second bedroom across the hall from the full main bathroom. Boasting a living room that opens via sliding glass doors onto a balcony overlooking the city lights and valley, a nice sized kitchen/dining area, and in suite laundry for convenience, this home offers comfort and security at an affordable price. Close to downtown Vernon shopping, groceries, restaurants, and more. Pets are restricted to fish, small mammals, and birds (with limits on numbers). (id:46156)
971 Dividend Court
Oliver, British Columbia
Discover this beautifully updated family home, perfectly situated on a spacious 0.22-acre lot in a desirable area of Oliver, just moments from schools and the charming Venables Theatre. This inviting 4-bedroom, 2-bathroom residence truly must be seen to be fully appreciated. Enhancements include flooring, elegantly tiled bathrooms, modern lighting, a stylish kitchen backsplash, and updated kitchen sink and tap, new efficient gas furnace and air conditioning in 2019, hot water tank 2017, roof 2012 and eaves in 2020, energy-efficient windows, custom blinds, sleek interior doors and hardware, updated deck 2020, fresh exterior paint 2023, and R50 insulation in the attic. The expansive lot offers endless possibilities—let your imagination soar with ample space for a swimming pool, a large shop, or your dream outdoor oasis. All measurements are approximate and should be verified if important. (id:46156)
18 9533 130a Street
Surrey, British Columbia
HUGE TOWNHOUSE WITH MORTGAGE HELPER- Welcome to this spacious 3-storey townhome offering 1,814 sqft of comfortable living space in the heart of Queen Mary Park, Surrey. The upper floor features 3 generous bedrooms including a large primary suite. The main floor boasts a bright living room, family room, and a functional kitchen-perfect for everyday living. The walk-out basement includes a bachelor suite, ideal for mortgage help or guests. Conveniently located close to schools, transit, shopping, and all major amenities. (id:46156)
2310 Francis View Dr
View Royal, British Columbia
Welcome to 2310 Francis View Drive, a spacious family home set in one of View Royal’s most desirable and accessible neighbourhoods. This tastefully updated home is over 3,200+ sq ft of living space on a 7,000 sq ft lot and features 5 spacious bedrooms and 4 bathrooms. The bright, open layout boasts an updated kitchen with a breakfast nook, a formal dining room, and two spacious family rooms — perfect for entertaining or relaxing. Upstairs, the large primary bedroom includes a private balcony, walk-in closet, and a spa-inspired ensuite, while two additional bedrooms overlook the sunny, fully-fenced backyard. A dedicated office space with an east-facing window makes working from home effortless. The lower level offers a legal 2-bedroom suite ideal for extended family or rental income. The lower layout is ideal for family or an income suite and can easily be reconfigured back to a 1 bedroom suite. Side by side laundry on main floor and lower suite. Modern upgrades include a 5-head ductless heat pump, updated roof and windows, updated fireplaces, on-demand hot water, and EV-ready parking. Enjoy family barbecues in the backyard oasis complete with a large deck. The kids will love the slide off the deck onto a lush and fully fenced backyard! Enjoy nearby amenities such as Highland Pacific Golf Course, Thetis Lake, Eagle Creek Village, and Victoria General Hospital — all just minutes away. (id:46156)
14511 83 Avenue
Surrey, British Columbia
Well-maintained, spacious and nicely designed three-level 8 Bed 8 Bath house with 4800 SF living space on 6600 SF lot. Main floor features an elegant Living room with a fireplace, a family room, a dining area, a main kitchen, a work kitchen, an eating area and a Powder room. One bedroom on the main floor has a full Bath. The House offers 4 bedrooms and 3 bathrooms, and a large additional family area on the upper level. The basement includes two mortgage-helper suites (2+1) providing excellent rental income. Additional highlights include a huge covered sundeck, a fully fenced backyard ideal for summer enjoyment, a long driveway, and a conveniently located home within walking distance to schools and transit. This home offers both comfort and convenience.All showing by appointment. (id:46156)
1352 Alder Court
Kelowna, British Columbia
Fully remodelled throughout with a brand new, never lived in 2 bedroom legal suite done in accordance with the 2025 BC Building Code. Located on a quiet cul-de-sac. The main level of the home features 3 bedrooms providing plenty of room for the whole family. The legal 2 bedroom suite on the lower level includes its own private entrance, separate laundry, and its own private courtyard. Enjoy a low-maintenance backyard finished with pavers and crushed stone plus a storage shed. Tons of new upgrades including: kitchen cabinets, appliances, flooring, windows, interior and exterior doors, central air, 50 gallon hot water tank, driveway asphalt, garage door and garage concrete slab, 200 amp panel box, and so much more! Simply walk in and make this home yours! (id:46156)
555 Rowcliffe Avenue Unit# 403
Kelowna, British Columbia
Welcome to The Regency, where the best of Kelowna living is right at your doorstep! This spacious TOP FLOOR 1,082 sq ft 2 bed, 2 bath condo has recently been updated with new luxury vinyl flooring, paint throughout, lights, plumbing fixtures. Perched on the top floor with stunning park and mountain views and city views, the space is bright and inviting. Nestled next to the tranquil Rowcliffe Park and community garden, this age 55+ condo complex offers a peaceful retreat just moments from the beach, lake, downtown, and all the amenities you could need. Includes storage locker, 1 parking stall. No pets and free shared laundry on each floor. Quick Possession is possible. Don't miss out on this perfect opportunity to enjoy a low-maintenance lifestyle in one of Kelowna’s most convenient locations! (id:46156)
14346 68b Avenue
Surrey, British Columbia
Well-maintained split-level home in a quiet, family-friendly cul-de-sac backing onto a greenbelt. North-facing with a sunny south-facing backyard. Offers 3 bedrooms, 3 baths, and one bedroom suite (Mortgage Helper). Includes brand-new A/C, heating system, and hot water tank. Features updated kitchen, carpet, tiles, blinds, and light fixtures. Spacious living and dining rooms, large private backyard, double garage, and plenty of parking. Close to schools, transit, Newton Wave Pool, and shopping. Easy to show! (id:46156)
16 6518 121 Street
Surrey, British Columbia
Discover a rare gem in Hatfield Park Estates with this exquisitely updated 1,784 sqft, Duplex-Style Townhome. Beautifully kept, BRAND NEW ROOF & GUTTERS. it features new wood flooring, fresh paint, quartz countertops, modern lighting, and elegant drapery. The open layout maximizes natural light, creating a bright, inviting space. The home includes three spacious bedrooms, a versatile rec room, and a functional laundry room with a sink. Modern appliances and a new hot water tank (2020) add convenience. Enjoy a two-side-by-side car garage plus additional 2 car driveway parking. Located in a well-maintained complex with low fees and close to top-rated schools. Don't miss this opportunity-secure your new home today! Weekdays showings after 5pm. (id:46156)
314 2700 Mccallum Road
Abbotsford, British Columbia
Welcome to The Seasons - the best location in Abbotsford! This stylish and affordable corner condo is perfect for first-time buyers or investors. Thoughtfully designed with 2 bedrooms on opposite ends for privacy, including a walk-through closet to ensuite. The open floor plan offers a bright, spacious living and dining area with plenty of natural light. Large pantry off kitchen with tons of space. Bonus is a lovely balcony to sit and relax. Enjoy tranquil, park-like grounds with arbours and a peaceful water fountain. Walk to shops and restaurants. The building features new balconies, doors, windows, and paint. Pet and rental friendly. Includes 1 parking, 1 storage locker, fitness room, rec room, visitor parking, and heat & hot water included in a maintenance fees. A great find! 24 hour notice. (id:46156)
29914 Glengarrry Avenue
Abbotsford, British Columbia
This exceptional 5-acre property is situated on a tranquil no-through street, offering privacy and serenity. The spacious basement-entry home has been thoughtfully updated with modern features, including an open-concept kitchen, updated windows and doors, gas fireplaces, heated floors, and air conditioning for year-round comfort. The bright, walkout basement with its own entrance provides versatility for various uses. The property also features two well-equipped shops: one is a 50' x 45' space with 8' ceilings, ideal for storage or business needs. The second, constructed in 2010, is a 1,776 sq. ft. shop complete with in-floor heating and air conditioning. Above it, a 1,130 sq. ft. coachhouse with a private entrance offers additional functional space. (id:46156)
1510 13675 107a Avenue
Surrey, British Columbia
Welcome to your stylish studio in the heart of Surrey! This bright, open-concept unit offers modern finishes, stainless steel appliances, and large windows that fill the space with natural light. Perfect for first-time buyers or investors looking for a turn-key opportunity in a growing community. (id:46156)
51 2979 156 Street
Surrey, British Columbia
Welcome to this Beautifully designed 3 level townhouse in the highly desirable Enclave Complex. Offering 4 bedrooms, 4 bathrooms and plenty of space to live, work and play, this home is the perfect blend of style, convenience and functionality. As you enter, you'll find a bright and inviting lower level with a spacious bedroom and full bathroom-ideal for guests, a home office or flexible living. The open concept main living area seamlessly connects the living room, dining area and kitchen, making it perfect for both relaxing and entertaining. Large windows fill the space with natural light and the contemporary kitchen features granite counters, modern stainless steel appliances and plenty of storage. Great central location close to shopping, recreation and Hwy access. (id:46156)
1648 Kempley Court
Abbotsford, British Columbia
Stunning two-story detached house that exemplifies elegance, comfort, and modern living, featuring large (potentially sub-dividable- check with city) corner lot, side-entry with RV parking, outdoor kitchen, wrap-around yard, RS3-i zoning. Main floor features living, dining, and kitchen areas, creating a perfect setting for both family gatherings and entertaining guests. Upstairs you'll find 3 generous bedrooms, laundry, and a recroom with closet. Nestled in a desirable neighborhood, this home offers a sanctuary of tranquility while being conveniently close to amenities and recreation opportunities. No matter if you're seeking an investment opportunity, planning for future development, or searching for your ideal home, this property is guaranteed to meet and exceed your expectations. (id:46156)
19727 31b Avenue
Langley, British Columbia
Discover the epitome of luxury living in this brand-new modern residence in Havenwood. This home sets a new standard for opulent living with its modern elegance and cutting-edge technology. The bright, open floor plan spans over 5,835 SF across three levels, perfect for entertaining. It features a custom kitchen and wok kitchen with top-of-the-line built in appliances. This brand new luxury home offers 9 bedrooms and 8 bathrooms. This home is designed to meet all your family's needs with comfort and style. This is your dream home with a spacious open layout, quality construction, and a prime location. Experience true luxury, tailored to you. (id:46156)
602 14825 Thrift Avenue
White Rock, British Columbia
Introducing The Fantom where exclusivity meets sophistication. One of only 25 private residences, this 2 bedroom plus den, 2 bath home blends timeless elegance with modern design. A state of the art kitchen, rich textures, and impeccable craftsmanship create an atmosphere of refined comfort. From the spacious, private balcony, take in sunsets over the ocean, or enjoy the building's premium amenities, including a fully equipped gym, an upscale lounge perfect for entertaining, and a private movie theatre. Designed for discerning buyers who value quality over quantity, The Fantom offers boutique living, understated luxury, and the peace of knowing you own something truly rare. (id:46156)
3107 13768 100 Avenue
Surrey, British Columbia
Welcome to Park George Tower 1! This bright and spacious 2 bed, 2 bath corner unit with 270 degree wrapped around balcony. The gorgers mountain view will take your breath away. It is located just steps from King George Station, with convenient access to SFU Surrey, Kwantlen Polytechnic University, Central City Shopping Centre, and Quibble Creek Park. Concord's modern amenities with smart living features with NFC access, WiFi in common areas, Fitness Center, Indoor/Outdoor pools, Pet grooming room, Sauna & Steam room. Workstation and video conference/meeting rooms ideal for students and professionals. Lena Shaw Elementary/Guildford Park Secondary catchment. Call today for details! (id:46156)
20297 Fraser Highway
Langley, British Columbia
High profile corner development site within the Transit Oriented Core OCP zone. 0.68 acres with rear lane access, C1 zone. Across the street from the new Langley Sky-train station. Contact agent for development plans and reports. (id:46156)
2214 153a Street
Surrey, British Columbia
2 level renovated 2424 sqft family home . Split entry plan . 2 kitchens, basement has separate entrance. Main floor with great room, 3 bedrooms and a full bathroom. Basement with family room, den, full bath. Garage filled in with outside door to the office, good for home business . Many updates , asphalt roof, living room gas fireplace, maple kitchen, granite counters, stainless appliances, extensive hard wood flooring. Great location , close to shopping, Jessie Lee Elementary school, transit. (id:46156)
13687 112 Avenue
Surrey, British Columbia
Welcome to your dream home! Discover the perfect blend of comfort, style, and convenience in this stunning 1/2 duplex that boasts 5 spacious bedrooms, 3 bathrooms, spanning an impressive 2,264 sqft of interior living space. This property is designed for both relaxation and entertaining, making it ideal for families of all sizes. Situated on a generous 4,212 sqft lot with ample yard space allowing for parking, backyard entertaining. Located just minutes from central city, Patullo Bridge, Hwy 17, elementary school, this home offers unparalleled convenience. Mortgage helper! Schedule a viewing today. (id:46156)
9761 124a Street
Surrey, British Columbia
Huge lot 13853 sq ft East-Facing in Cedar Hills! Prime development opportunity in the heart of North Surrey. This flat, east-facing lot offers no easements or rights of way, maximizing your building potential. Located in the desirable Cedar Hills neighborhood, it's just minutes from schools, shopping, and transit. Whether you're a builder or investor, this is an opportunity not to be missed, bring your offer.House with good stucture, a perfect Reno project or hold now & build.Neighbouring property also for sale.Potential for 2 to 6 dwelling units (CHECK WITH CITY) (id:46156)
202 20826 72 Avenue
Langley, British Columbia
This stunning 1 bed, 1 bath condo at Lattice 2 offers modern luxury in one of the area's most desirable locations. Built-2019, this contemporary condo is ideal for professionals, investors, or to downsize. Breathtaking scenic views and a bright, open layout featuring large windows, abundant storage, high-end appliances, quartz countertops, and premium finishes throughout. The spacious master bedroom includes a walk-through closet leading to a double-sink ensuite with a spa-like soaker tub. Step out onto the expansive 190+ sq. ft. balcony, accessible from both the living room and bedroom, complete with sliding screens. With a heat pump and air conditioning in both rooms, and conveniently located near shopping, schools, recreation, and more, this condo is a perfect blend of style and comfort (id:46156)
11405 92 Avenue
Delta, British Columbia
Welcome to this charming split-entry home in the heart of Annieville, North Delta! Located in a family-friendly neighbourhood, this well-maintained property features 3 spacious bedrooms on the main floor and a legal 2-bedroom above-ground basement suite - ideal as an in-law suite or a mortgage helper rental.Enjoy the outdoors in your private, fully fenced backyard, perfect for summer barbecues, entertaining guests, or creating a play space for kids and pets.Conveniently located just steps from Annieville Elementary and Delview Secondary, you'll also be within walking distance to parks, transit, and nearby bike lanes. With easy access to the Alex Fraser Bridge, Highway 17, and Highway 91, commuting is a breeze. (id:46156)
138 Evergreen Crescent
Penticton, British Columbia
Welcome to this beautifully updated 4,000 sq ft residence in Penticton’s highly desirable Wiltse neighbourhood. A home that combines versatility, comfort, and income potential. Thoughtfully designed for multigenerational living or investment, it offers three self-contained living areas, including the 3-bedroom, 2-bathroom short-term rental suite on the main level layout tailored for wheelchair accessibility and mobility ease, offering bright, open spaces that make everyday living effortless. At the rear of the main floor, the second living area includes its own private ground-level entrance, with two bedrooms and two bathrooms, highlighted by a spacious upper-level primary suite boasting panoramic views of Penticton. The lower level offers a non-conforming two-bedroom daylight suite with a full kitchen, separate laundry, and direct access to a large concrete patio—complete with a hot tub, gazebo, and fully fenced yard, creating the perfect space to relax or entertain. Additional highlights include ample open parking, a double attached garage, and extensive updates such as a new roof, fencing, patio, plumbing, and HVAC system—providing both peace of mind and lasting value. Whether you’re looking to grow your family estate, generate reliable income, or enjoy a home that adapts to every stage of life, this exceptional property offers endless flexibility and opportunity in one of Penticton’s most sought-after areas. (id:46156)
985 Academy Way Unit# 307
Kelowna, British Columbia
Bright & Functional Corner Unit Near UBCO! This 945 sq ft 2 bed + den, 2 bath apartment is the perfect blend of space and convenience. Located on the 3rd floor, this corner unit features a desirable split-bedroom layout, open-concept living, and a covered deck with incredible valley views. Just steps from UBCO, public transit, and the airport—plus coffee shops, restaurants, grocery stores, and more right across the street. Includes 1 covered parking stall, a storage locker, and secure bike lock-up. Ideal for students, investors, or anyone looking for low- maintenance living in a prime location! (id:46156)
914 Columbia Crescent
Nakusp, British Columbia
This bungalow is one level with 3 bedrooms, 1 bath, on a large level lot. Close to schools, and within easy walking distance to downtown shopping, parks, beach. Living/dining area is quite open and the wood stove in the living room keeps you nice and cozy on the cooler nights. The 47ft x 12ft partially covered patio off the dining area is a great extension to your living space - great for summer gatherings, or even for your bar-b-que in the winter. The 60 ft x 143 ft lot is almost fully fenced, nice and level and the large backyard has plenty of space for gardens. Large parking area out front. Small storage shed with 'lean-to' for your firewood. (id:46156)
1456 Springfield Road
Kelowna, British Columbia
Unlock the potential of this centrally located property at 1456 Springfield Road — a great opportunity in one of Kelowna’s most connected and high-demand corridors. With UC2 zoning, this lot offers a range of development possibilities, including multi-family, mixed-use, or live/work configurations (up to 6 stories with city approval). Sitting on a flat 6,011 sq ft lot, this 2-bedroom, 2-bath rancher provides a solid foundation for rental income, personal use, or immediate redevelopment. The property is nestled in the heart of Springfield/Spall, walking distance to shopping, schools, parks, and major transit routes — making it a smart acquisition for any stage of your investment journey. Whether you're a first-time buyer looking for land value, a builder planning your next infill project, or an investor holding for future growth, this is an opportunity to secure a UC2-zoned property in a thriving part of Kelowna. (id:46156)
1351 Gerry Sorensen Way Unit# N1-A
Kimberley, British Columbia
Welcome to Northstar Mountain Village, your year-round mountain escape! Spacious 3-bed, 3-bath, 1508 sq. ft. quarter-share condo offering 12 weeks per year, with one week each month to enjoy the mountains on your schedule. Bright open layout with stainless appliances, cozy gas fireplace, and private deck with hot tub to unwind after a day on the slopes. Each of the three large bedrooms includes its own full bath, ensuring comfort and privacy for family or guests. Located just across from the rec center and minutes from the lifts, this highly sought-after pet-friendly unit includes parking, owner storage, and comes fully furnished and equipped with quality kitchen supplies—everything you need for a relaxing stay. The condo fee (~$629/mo) covers almost everything, including taxes, utilities, cable, and internet, so you can simply arrive and enjoy or place your week in the rental pool for passive income. Resort amenities include a heated outdoor pool, hot tub, fitness room, and the Alpine Room for gatherings and events. Sleeps up to 10 comfortably and is a great candidate for the Interval International Exchange, giving you access to vacation opportunities worldwide. Enjoy world-class fly fishing at your fingertips, top golf courses just minutes away, and a fantastic ski hill practically outside your door. Whether you’re hitting the slopes, exploring the trails, or relaxing in your private hot tub, Northstar Mountain Village offers the perfect mix of recreation, comfort, and investment potential—all in one incredible location. (id:46156)
555 Rowcliffe Avenue Unit# 202
Kelowna, British Columbia
With a WALK SCORE of 93 & BIKE SCORE of 95 this Remodeled, Bright, Roomy & Centrally located 2 bedroom, 2 bath condo is minutes to Beaches, Parks, Downtown Kelowna Shopping, Restaurants and all it's various amenities & activities to explore. Many Impressive updates in this great condominium at The Regency, 55+ adult oriented building, including easy upkeep tile flooring, paint, countertops in the kitchen & bath, backsplash, toilets, sinks, lighting, appliances, windows, faucets, switches & outlets. This renovation will last the test of time, move right in and ENJOY!! Conveniently positioned near the elevator on the 2nd floor. Find the Rowcliffe Community gardens and park across the street. This Home comes with 1 parking stall and a storage locker. SAFE & EASY PEDESTRIAN/CYCLIST COMMUTE to Downtown Kelowna via the newly opened Bertram Street overpass!!! (id:46156)
1701 Mountain View Avenue
Lumby, British Columbia
Spacious rancher with walkout basement, flat driveway with lots of room to park an RV, perfect home for intergenerational living with a bright, east & south facing, walkout basement, separate entrance, extra living space, summer kitchen, high ceilings. This affordable family home, offers up to 5 bedrooms, & 4 full bathrooms, with a separate entrance to the extra private space in the basement.The main floor entry welcomes you with a lovely tiled entry, this floor plan is open and all rooms are very spacious with one of the nicest, well laid out laundry rooms ever! 2 bedrooms on the main floor and 3 ample bedrooms and two bathrooms in the basement. A lovely stone faced fireplace is a focal point in the living room with vaulted ceilings, open plan to the kitchen w/ light maple cabinetry and a spacious corner pantry. Floors are gleaming maple hardwood. An ample 2 car garage has direct entry to the home. This home is made for a large family with extra private space for extended family and guests in the walkout basement. There is a deck on each floor offering a beautiful view of the Lumby valley and Camel's Hump Mountain or a place to enjoy your morning coffee and watch the sunrise. Low maintenance natural backyard, no need to spend all your time mowing grass. Large view decks with conifer trees offering privacy from both levels. The hot tub on the lower deck is a luxurious bonus that lets you enjoy the beauty of nature in the warmth of your own private hot tub. (id:46156)
134 Riondel Road
Kootenay Bay, British Columbia
For more information see Brochure below. Nestled on a tranquil 5 acre treed lot overlooking Kootenay Lake and Kokanee Glacier, this 6,340 sq ft lodge-style residence blends mountain elegance with versatile investment potential. The home features eight bedrooms, including a luxurious main-floor master suite with a walk-in closet, and spa-inspired ensuite complete with an infrared sauna. The fully renovated main level showcases a catering-style kitchen, and a self-catering guest kitchen and dining area all with in-floor heating. A grand brick fireplace anchors the living room, where west-facing windows frame breathtaking glacier views. The lower walk-out level includes a fully permitted one-bedroom suite with kitchen, bathroom, and private patio; plus a 550 sq ft yoga studio with dual entrances, perfect for guests or retreat use. Outdoor living flourishes with a large deck, three patios, gardens, flowering trees, and two elegant stone waterfall features surrounded by a mature fir, pine and cedar forest. A new 28Ft X 28Ft garage compliments the ample parking for over a dozen vehicles. Un-zoned and designated Tourist Commercial, this property offers exceptional flexibility whether envisioned as a private multi-family residence, boutique lodge, or another income-generating investment. GST is included in the Purchase Price. (id:46156)
2255 Atkinson Street Unit# 301
Penticton, British Columbia
Welcome to the Kensington at Cherry Lane Towers! This lovely 1259sqft South West corner unit features two bedrooms two bathrooms and a desirable comer layout. As you enter the suite you will find the foyer with good closet space, and the spacious laundry room with space for a freezer and lots of storage. The large second bedroom is across the hall from the three piece guest bathroom and is nicely separated from the main living space. The main living area of the unit features an open plan design, windows in every direction, a feature gas fireplace and access out to one of the two decks! The kitchen has warm wood toned cabinets space for a table or island, and a window above the sink. The large primary bedroom has its own private deck, a walk in closet, and a four piece ensuite bathroom. This unit is in original condition and is ready for your personal touches and upgrades! Located just across the street from Cherry Lane Mall with amenities like Save on Foods and London Drugs all within walking distance, plus trails and parks, this area is perfect for those looking to downsize and centralize. The quiet concrete and steel buildings are adult only and meticulously managed and maintained. There is underground parking in the secure garage and a storage locker with the suite. The complex offers a huge amenity room with some work out space, kitchen, and gathering areas for all to use and the complex has an amazing social aspect to enjoy meeting your neighbors. (id:46156)
1131 Collinson Court
Kelowna, British Columbia
Crafted for those who value connection, comfort and effortless sophistication, this former Carrington showhome invites you to experience refined living surrounded by nature, trails, & the Okanagan lifestyle. From the moment you arrive, it’s clear this residence has been crafted for those who appreciate detail. Every element—from the architectural lines & professional landscaping to the carefully selected fixtures inside reflects thoughtful design & craftsmanship. The kitchen is a standout featuring two tone cabinetry, quartz countertops, a walk-in pantry, & a pass-through window to the outdoor bar—the ultimate invitation to entertain. A custom glass wine display anchors the main living area, adding sophistication and style. Gather around the sleek fireplace as the city lights sparkle through the expansive windows. The primary suite is a calm retreat with a walk-in closet & a spa-inspired ensuite featuring a fully tiled shower & dual vanities. A second bedroom & full bathroom complete this level, while downstairs offers flexibility with a generous family room, office or guest suite, & tandem three-car garage with abundant storage. This home has been meticulously maintained & elevated beyond the standard, with curated finishes, designer lighting, & a landscaped backyard large enough for a pool. Located just minutes from the lake, top schools & wineries, this is where everyday life meets elevated simplicity. A place to gather, recharge, & celebrate Kelowna living at its finest. (id:46156)
203 Longspoon Drive
Vernon, British Columbia
Immaculate two bedroom, three bathroom and den with spectacular westerly views overlooking Predator Ridge Golf Course. This 2029 sf half-duplex offers open concept living with living/dining/kitchen and laundry all located on the main floor. Some features include hardwood flooring, granite countertops, stainless appliances, pantry, gas fireplace with custom millwork, window treatments and a large, covered sundeck – a perfect place to enjoy the breathtaking sunsets. The lower level features a large primary bedroom with walk-in closet and spa-like ensuite with heated flooring, a second large bedroom with ensuite, also appointed with heated floors and a cozy family room. The lower covered aggregate patio has access to a beautifully landscaped garden and treed area providing serene privacy. A spacious 2 car garage with room for a golf cart. Discover this well located, well priced home where comfort and style intertwine, creating an undeniably rich lifestyle, age-in-place sophistication in the community of Predator Ridge Resort. Residents can enjoy resort-style amenities, including two golf courses, restaurants, a racquet club, a walking/hiking/biking trail network, while also benefiting from the peace of a natural setting. A small monthly fee of approximately $263 covers the cost of landscape maintenance and use of most amenities. Predator Ridge is exempt from BC Speculation and Vacancy Tax. (id:46156)
4284 Jaud Road
Kelowna, British Columbia
This is a MUST-SEE property that simply can't be captured in just a few words. A quality Craftsman-built custom home, thoughtfully designed for horse lovers with both indoor and outdoor arenas & covered loafing sheds, There is a FIVE-STAR luxury resort-style pool area, and a second residence—all set on five flat, lush, irrigated acres of prime land in South East Kelowna. This is truly the opportunity of a lifetime, priced well below replacement value. The current owners have reimagined and transformed this estate into a sanctuary of luxury, relaxation, and elevated quality of life. Imagine coming home from a ride and unwinding by the pool at sunset—surrounded by fire tables glowing, the glittering pool lights and a sky full of stars all complimented by the peaceful sounds of nature. It’s an authentic symphony that envelopes you and invites you to fully, and deeply enjoy the moment. There are countless special experiences awaiting the next owner, along with an array of exceptional features that enhance both the beauty and functionality of this remarkable estate property. For a complete list of details, including floor plans—or to book your own private sunset showing—contact your favourite real estate agent today. (id:46156)
4886 Ridge Road
Radium Hot Springs, British Columbia
Exceptional turn-key 3 bedroom, 3 bathroom home, a true gem in the heart of Radium Hot Springs. Whether you’re looking for a full-time residence or a low-maintenance weekend retreat, this beautifully maintained home offers both comfort and freedom and is ready for you to enjoy from day one. It's fully furnished and move-in-ready offering the perfect blend of comfort and convenience with the added benefit of NO STRATA FEES. Single-level living on the main floor is a highlight, featuring a bright and spacious layout with thoughtful upgrades throughout. The open floor flows effortlessly onto a large back deck, ideal for entertaining or soaking in the mountain views. The backyard includes a hot tub and patio, creating your own outdoor oasis while the concrete driveway and large attached garage provide ample parking and storage. The primary bedroom is a peaceful sanctuary, complete with a private ensuite featuring a walk-in shower and a generous walk-in closet. The fully finished basement is an entertainer's dream, featuring a dedicated home theatre perfect for movie nights. All of this, close to all the Columbia Valley has to offer—including shops, restaurants, golf courses, outdoor adventures and the world-famous Radium Hot Springs. Click on the 3D Showcase/Video Icon for a 3D Tour and contact your Realtor to see it for yourself. This is more than just a home—it’s a lifestyle. Don’t miss your chance to be a part of one of BC’s most desirable mountain communities. (id:46156)
1331 Ellis Street Unit# 423
Kelowna, British Columbia
Downtown Kelowna Loft Living at Its Best — Nearly 2,000 Sq Ft of Bright, Stylish Space. A truly unique and rare offering in the heart of downtown Kelowna — welcome to Ellis Court. This exceptional home combines urban sophistication with spacious comfort, featuring soaring 20-foot ceilings, beautiful hardwood floors throughout, and expansive west-facing windows that fill the space with natural light and Okanagan Lake within sight. The main floor offers two generous bedrooms and two full baths, including a luxurious 5-piece primary ensuite and a 3-piece cheater ensuite for guests. A large uncovered balcony off the living area provides the perfect spot to take in the downtown sights and sounds. Upstairs, the massive loft offers flexible space for a third bedroom or media lounge, and an additional space for a home office, complete with its own 3-piece bath and two private balconies, ideal for enjoying quiet morning coffee or evening sunsets. Modern upgrades bring peace of mind, including: New furnace & A/C (2021), Washer & dryer (2021), Hot water tank (2017), Motorized blackout curtains in living room & loft (2024), New sliding patio doors (2020) and balcony flooring (2020). Ellis Court is pet-friendly (with restrictions) and includes 1 parking stall and 1 storage locker. Step outside your door to Prospera Place, Kelowna Community Theatre, the YMCA, local breweries, restaurants, and shops — all just minutes from the lake and beaches. This is downtown living without compromise. (id:46156)
555 School Avenue
Oliver, British Columbia
Step inside this timeless heritage-style home, where character and charm are found in every room. From the grand parlor doors welcoming you into the living room to the rich wood casing that frames the walls and doorways throughout, this home tells a story. A seamless hardwood flooring flows from room to room, creating a warm, inviting atmosphere only time-worn wood can offer. Enjoy the sun-soaked serenity of your bright, airy sunroom—perfect for unwinding, art studio or daydreaming. The thoughtfully situated kitchen is ideal for creating your favorite dishes. This meticulously kept home boasts a cozy upper floor which could easily convert to a private guest room or simply accommodate a large family. Outside, you'll find a fenced back yard offering both privacy and space, complete with raised garden beds, gorgeous landscaping, berries and plenty of storage and room to grow. Enjoy the gorgeous pear tree in spring blossom and reap its rewards at harvest time. Whether you're drawn to the charm of historic homes or seeking a place that inspires, this hidden gem invites you to imagine the possibilities. This property is Unique, full of Character and located just steps to town and all amenities. Call to book your private viewing today. (id:46156)
4912 47 Avenue
Pouce Coupe, British Columbia
This charming character home is situated on a fenced double lot along a quiet street in Pouce Coupe. The main floor offers an extra-large living room filled with natural light, a dining area, an updated four-piece bathroom, a cozy kitchen, plus a bedroom and an office perfect for those who work from home. Upstairs, you’ll find two generously sized bedrooms, each full of charm and warmth. With its inviting layout, ample yard space, and timeless appeal, this home offers plenty of possibilities. Don’t miss your opportunity to view schedule your showing today! (id:46156)
541 24 Highway
Little Fort, British Columbia
Charming Country Cottage on 4.88 tranquil acres, with privacy and gated driveway. The home is 2 bedrooms and one bath, with open layout upstairs, large deck off dining room, plus full basement is 70% finished with new egress door, office, laundry, rec room and plenty of storage. Several outbuildings, including double detached garage, workshop with guest loft above, wood shed, and tool shed. Extensive renovations throughout, including: woodstove (WETT), baseboard heaters, structural protection system on all buildings, roofing on outbuildings, septic, c/vac, paint & flooring, upgraded electrical (200 amp, including 30 amp generator panel) plus so much more! Just a stone’s throw to Little Fort and located on BC’s “Fishing Highway”, a 100 km route with countless lakes and recreational activities. 25 minutes to Barriere, 1 hour to Kamloops. Apple and pear tree, magnolia, trumpet vine clematis on deck, and saskatoons. Additional shallow well (not in use). (id:46156)


