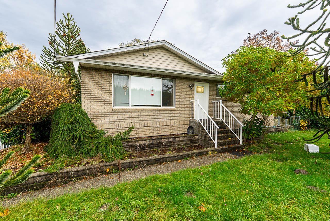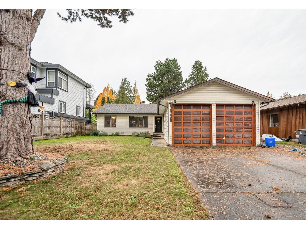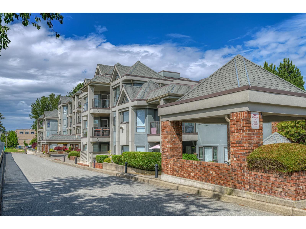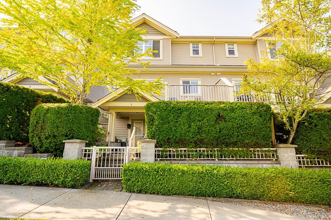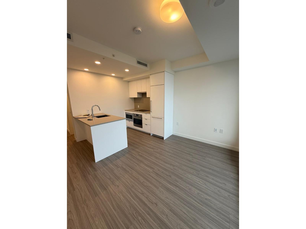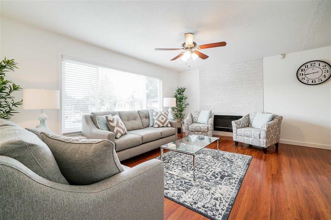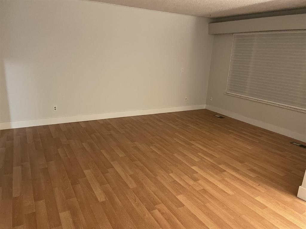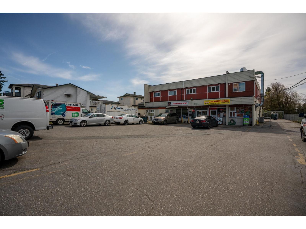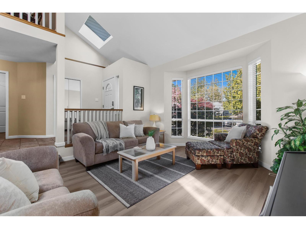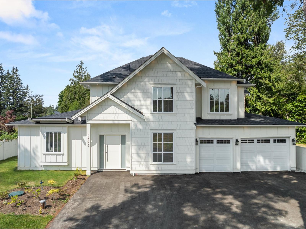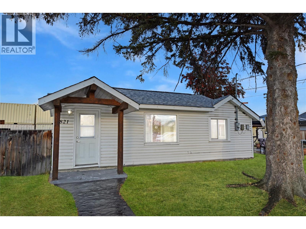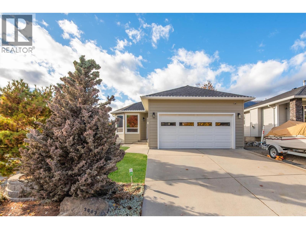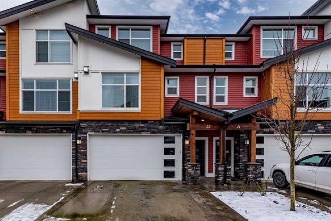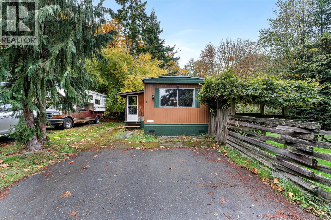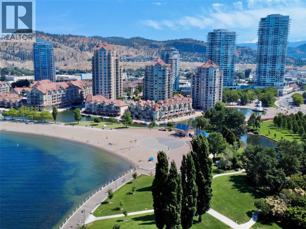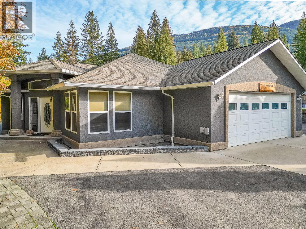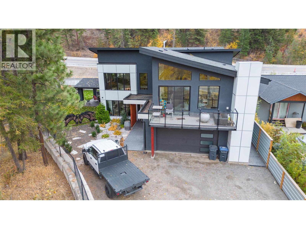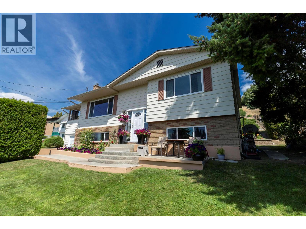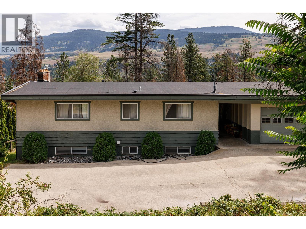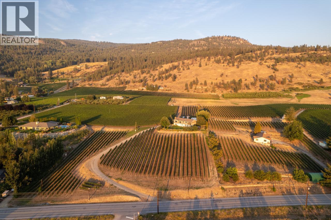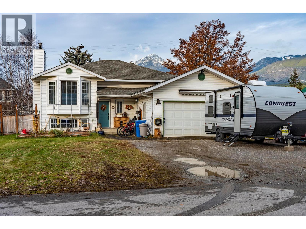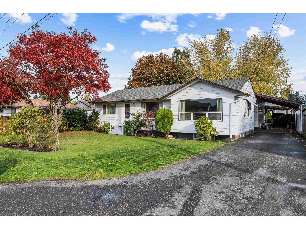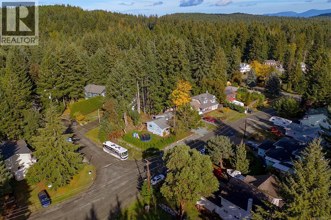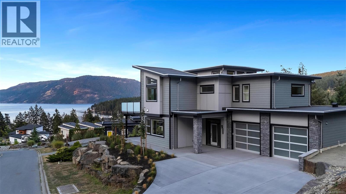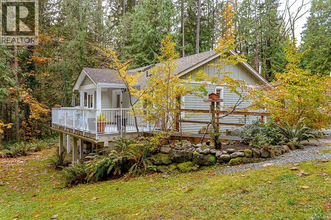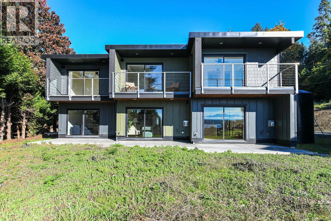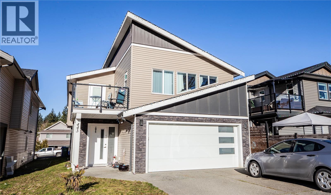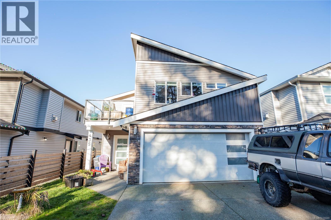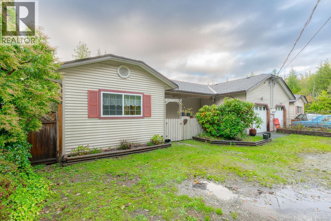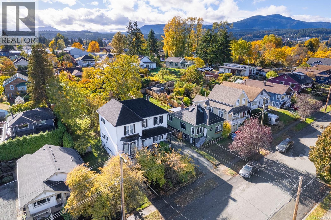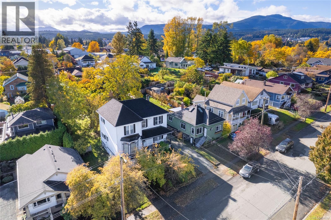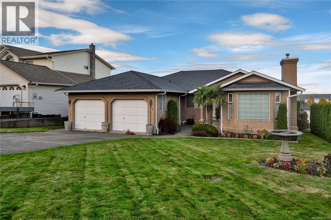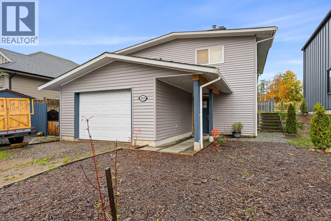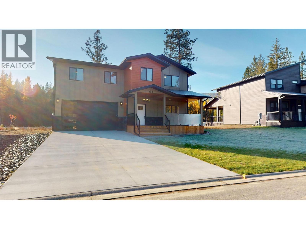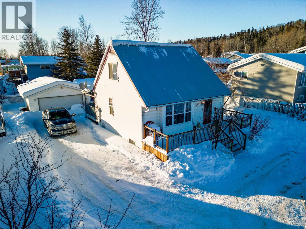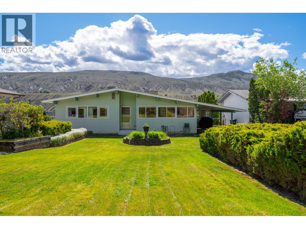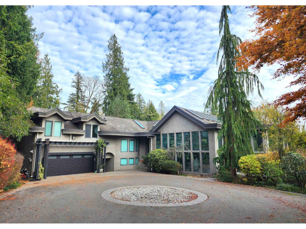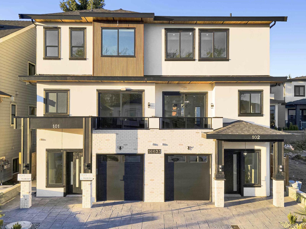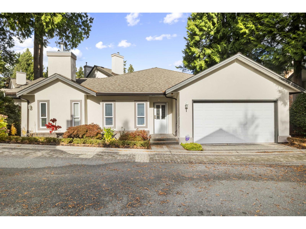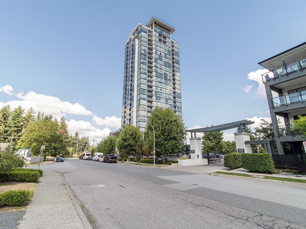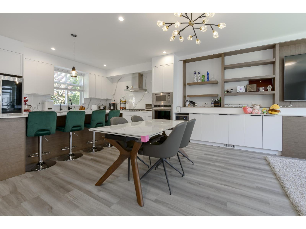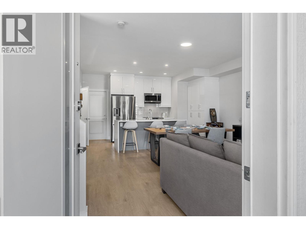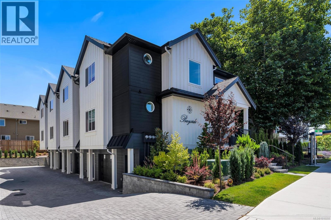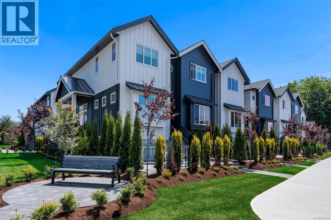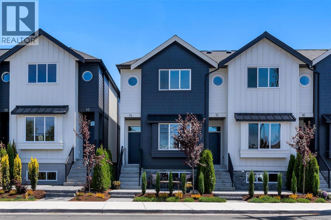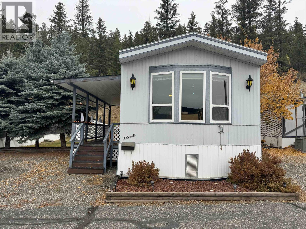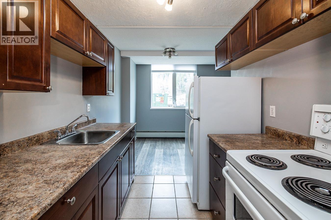21355 Old Yale Road
Langley, British Columbia
Welcome to one of Langley's most desirable neighbourhoods! This beautifully maintained 5-bedroom, 2-bathroom home is ideally situated in the sought-after Murrayville 5 Corners area where community charm meets everyday convenience. The main level offers a bright, open living space with large windows and a cozy fireplace, perfect for family gatherings. The spacious kitchen features plenty of cabinet and counter space, ideal for meal prep and entertaining. Downstairs, you'll find additional bedrooms and a flexible layout - perfect for extended family, a home office, or potential suite conversion. Enjoy the private backyard with mature landscaping and room to garden or relax on the patio. The property also includes ample parking and is just steps to shops, schools, parks, and transit. (id:46156)
6103 172b Street
Surrey, British Columbia
Rare 3-bed, 2-bath rancher on a private Cloverdale cul-de-sac. This 1,677 sq. ft. home on a 6,839 sq. ft. lot offers ideal single-level living. Inside, discover a bright, open layout with wide-plank floors & a family room with a modern fireplace/built-ins. The impressive chef's kitchen boasts rich cabinetry, sleek quartz counters, S/S appliances, & a massive island w/ breakfast bar. Includes 3 generous bedrooms, feat. a serene primary suite with WIC & updated ensuite. Enjoy the private, WEST-facing backyard from the expansive 10x26 covered patio. Also includes an 8x8 wired shed. Car enthusiasts will love the oversized double garage (10' ceiling, 9' door). A dedicated mudroom/laundry adds convenience. Key updates incl. roof & furnace. This is the one-level home you've been waiting for! (id:46156)
306 15241 18 Avenue
Surrey, British Columbia
Welcome to Cranberry Lane! This bright and spacious 2-bedroom, 2-bathroom condo offers over 1,000 sqft of functional living space with plenty of west-facing natural light. The primary bedroom features its own separate balcony access and a generous walk-in closet. Updates include new flooring and blinds throughout. Centrally located just steps from shopping, parks, restaurants, and transit, and only minutes from White Rock Beach. The unit includes one parking stall and a storage locker. Book your private showing today! (id:46156)
5 7177 179 Street
Surrey, British Columbia
Welcome to Terraces at Provinceton, Perfect for families! This bright 3-level townhouse in sought after Provinceton offers 3 bedrooms, 4 baths, a versatile den, a full basement and a side-by-side double garage. Enjoy open-concept living with a modern kitchen, spacious dining & inviting living room and a family room that leads to a private balcony, ideal for gatherings. Upstairs features a primary suite with walk-in closet plus 2 more generous bedrooms with bay windows. A boutique, family-friendly community close to schools, parks, shopping, and transit, with easy access to Hwy 1 and Portman Bridge. A stylish home in an ideal location - don't miss it! Open House, Nov 8 & 9, Sat and Sun 2-4PM. (id:46156)
3403 13675 107a Avenue
Surrey, British Columbia
Welcome to this brand new studio unit in Flamingo Tower, offering modern finishes, open-concept living, and plenty of natural light. Perfect for first-time buyers or investors, this unit features a sleek kitchen, in-suite laundry, gorgeous views, one parking spot, and private balcony. Located in a convenient area close to shopping, restaurants, and transit." (id:46156)
3174 Royal Court
Abbotsford, British Columbia
West Abbotsford Situated On A 9788 Sq Feet Lot In A Cul-de-sac That Is Walking Distance To Schools, Transit, And The Matsqui Recreation Center. High Street Shopping, Walmart, Save-on-foods, Restaurants, & Hwy 1 Are Just Minutes Away. The Home Is Move-in Ready With An Updated Kitchen/washroom, Lighting Fixtures And Fresh Paint. The Exterior Is Upgraded With New Windows, Doors, Hardi Plank, Newer Roof. Park One Car In The Garage And Big Five Car Driveway. Book Your Private Showing Today. (id:46156)
32337 Seal Way
Abbotsford, British Columbia
Great Size Lot!! Showings Tennant needs 24hrs notice.Rental income $4000 Plus Tenant paying utilities renovation in 2023 floor change bathroom update poetical for subdivide check with city Perfect home for you and your extended family. 3 bdrms up with 2+ bdrms plus den in Legal Basement Suite. The Basement has a stone feature wall with cozy fireplace. Drive through tandem garage over 36' long with drive through to back yard. Close to 7 Oaks Shopping, amenities and Mill Lake!!! (id:46156)
32354 Marshall Road
Abbotsford, British Columbia
Incredible MIXED USE opportunity in CENTRAL ABBOTSFORD! This rare property offers both RESIDENTIAL and COMMERCIAL components on a high exposure lot, making it an ideal choice for INVESTORS or OWNER OPERATORS looking for stable income and future growth potential. Upstairs features TWO spacious RESIDENTIAL units totaling 2,823 sqft with a combined 6 bedrooms and 4 bathrooms, each with full kitchens and bright living areas. Ground level, the 4,165 sqft COMMERCIAL space includes a convenience store, daycare, pizza shop, and salon. Have the option to grow the daycare (check with the city) Steps from transit, schools & amenities. With ample parking and high visibility this will be INCOME PRODUCING from day one! Bring your own ideas to grow in this prime location. (id:46156)
13396 61 Avenue
Surrey, British Columbia
IMMACULATELY maintained FAMILY home! Nestled in a prime location, this updated family home offers comfort and convenience. A long list of updates include ac, roof & furnace in 2017, deck & deck roof in 2019, back retaining wall in 2019, hot water on demand, stainless kitchen appliances and new paint and flooring throughout. Perfectly situated near top-rated schools and serene parks, this spacious home is ideal for family living AND entertaining. Ample room ensures everyone can enjoy their own space - did you see the fenced yard, sauna and media area AND a wet bar?! Poly B has recently been removed so all that's left to do is book your private showing today to see your dream home! Don't miss the opportunity to own this beautiful home in a sought-after neighborhood! (id:46156)
24833 Robertson Crescent
Langley, British Columbia
This stunning 8200 SqFt property in rural Langley is sure to impress. You'll love the spaciousness, with over 3600 SqFt on 2 levels + oversized garage. The wide foyer w/ adjacent office welcomes you upon entry. Main floor features a great room w/ high ceilings & an opulent fireplace, a roomy kitchen with an oversized island, high-end appliances, & optional spice kitchen w/ walk-in pantry. Primary bedroom w/ rear yard access, a luxurious spa ensuite w/ two sinks, a soaker tub, a level-entry shower, and a massive walk-in closet. Upstairs: four generously sized bedrooms, all with ensuites. Quality construction and fine finishing materials throughout. Large backyard provides space for entertaining & relaxing. This home is perfect for those who enjoy the peace and tranquility of rural living. (id:46156)
821 18a N Avenue
Cranbrook, British Columbia
Charming 2-Bedroom Rancher in Prime Location! This delightful 2-bedroom, 1-bath rancher is situated on a spacious lot, perfect for those seeking comfort and convenience. Recent updates include most windows, fresh paint, a modern bathroom vanity, and a new furnace, ensuring a cozy and inviting atmosphere. Step outside to discover a great sundeck, parking, and a workshop in the back, ideal for hobbyists or for additional storage. Located just minutes from various amenities, this home offers the perfect blend of tranquility and accessibility. Move in and enjoy all that this gem has to offer—quick possession is possible, so don't miss your chance! (id:46156)
2083 Rosefield Drive
West Kelowna, British Columbia
Beautifully Updated Rose Valley Rancher with Walkout Basement This beautifully maintained rancher in desirable Rose Valley offers a full walkout daylight basement, loads of natural light, and extensive upgrades throughout. The bright living room features handsome laminate floors flowing into the updated island kitchen with white cabinetry, stainless appliances, and a breakfast bar. The kitchen overlooks a sunny nook with large windows and access to a covered Duradeck vinyl deck with a retractable awning—perfect for entertaining. The main floor includes two bedrooms and two full baths, including a lovely ensuite. Downstairs offers a spacious family room, two more bedrooms (one without a closet), a full bath, and laundry. Major updates include Hardie siding, roof, gutters, triple-pane windows, exterior doors, attic insulation, power blinds, furnace, heat pump, hot water on demand, and flooring. Extras: double garage, A/C, built-in vacuum, underground irrigation, fenced yard, and hot tub. Fantastic location—minutes to amenities, 10 min to downtown Kelowna or Westbank, and steps to Mar Jok Elementary. Join the Rose Valley Community Centre - complete with outdoor pool and tennis/sports courts. (id:46156)
22 46570 Macken Avenue, Chilliwack Proper East
Chilliwack, British Columbia
Large and modern 3 bed/2.5 bath townhome that is centrally located and steps away from Kinsmen Park and close to all levels of schools with central A/C! The open concept main floor has a stunning kitchen with a large island that leads out to a private deck. Spacious family room with a beautiful gas fireplace and powder room. There is also a open flex area that could be a home office or dining area. Built in speakers. Upstairs has 3 spacious bedrooms, including a bright master bedroom with a gorgeous ensuite with a separate water closet! Additional 2 bedrooms/1 full bath and laundry are also located on the upper floor. Basement has a large rec room that enters into the garage that has been upgraded with an epoxy floor! Perfect large townhome for the whole family, that also allows 2 pets! (id:46156)
1 2670 Sooke River Rd
Sooke, British Columbia
Incredible value! Beautiful 3 bedroom west coast home just down the road from Sooke Potholes and right across the road from the Galloping Goose Trail. Enjoy the tranquility of nature in your own private and fully fenced backyard (great for kids & pets to play in). Relax on the Parks very own private beach on the Sooke River. The living area features a cozy wood stove to keep you warm in the winter & wonderfully updated west coast style throughout. This home is perfect whether you are a young family, a retiree, or an individual who enjoys living the west coast lifestyle. This is a must see (id:46156)
1152 Sunset Drive Unit# 1702
Kelowna, British Columbia
Where Luxury Meets the Lake: Welcome to one of Kelowna’s most iconic Lakefront Penthouse Residence’s. Spanning 3,000 sq. ft.,this meticulously renovated residence soars above the city, showcasing sweeping panoramic views of Okanagan Lake, the bridge, downtown skyline, and the beach below. Elegantly updated throughout, highlights include hand-crafted medieval walnut doors, refreshed Hunter Douglas window coverings, and a chef-inspired gourmet kitchen with premium granite countertops and state-of-the-art appliances. The vaulted living room, featuring a contemporary gas fireplace, opens onto one of three private decks, ideal for enjoying morning coffee at sunrise or a glass of Okanagan wine at sunset, selected from your temperature controlled wine library. The expansive primary suite, crowned with its own vaulted ceiling, flows seamlessly from a walk-through closet with custom built-ins to a spa-inspired ensuite complete with granite countertops, a grand floor-to-ceiling granite walk-in shower, and heated floors. Additional features include two secure underground parking stalls, storage, and access to premium amenities such as two pools, a steam room, and a fitness centre. There's even opportunity for boat moorage in the Lagoon. Perfectly positioned in the heart of downtown Kelowna, this residence offers unparalleled walkability to world-class dining, shopping, galleries, theatres, the arena and the beach. (id:46156)
15 Parsons Road
Mara, British Columbia
Welcome to this beautifully maintained, custom-built 3-bedroom, 2-bathroom rancher offering 1,655 square feet of comfortable, single-level living in a peaceful and private setting. Thoughtfully designed with quality craftsmanship throughout, this home features hardwood and tile flooring, a cozy wood-burning fireplace, and plenty of storage. The bright, functional layout makes everyday living easy and enjoyable. The beautiful kitchen includes stainless steel appliances, including a handy double dishwasher, and a large breakfast nook. The primary bedroom has an ensuite bath and a walk-in closet. Outside, the property is fully landscaped and irrigated, with a wrap-around driveway, double attached garage, and full RV hookups—perfect for those who love to travel or host guests. A newer furnace and heat pump (installed in 2023) ensure comfort year-round. Relax on the back patio or tinker in the charming powered she-shed, ideal for hobbies or extra storage. Situated on a half-acre lot, with plenty of room to build a detached shop, this property also includes legal access to a park-like area and beach along the beautiful Shuswap River—just a short boat ride to Mara Lake. This is the perfect retreat for retirees or anyone seeking a relaxed lifestyle surrounded by natural beauty. (id:46156)
1015 Paquette Road
Chase, British Columbia
Beautiful custom built modern designed home with a legal suite. Polished Concrete heated floors on the main. Vaulted ceilings with elegant contemporary fixtures set this home apart. The home has quartz countertops throughout along with a large number of huge windows letting in lots of natural light. A high-end kitchen with Bertazzoni and Jenn-Air appliances with a huge island for cooking and entertaining. The main house has 3 spacious bedrooms with the master being on the main. The suite has also been finished in the same level of high-quality finishings with its own completely separate entrance. The yard is very private and spacious at almost a half an acre with its own greenhouse. Next door is the Chase Creek with a short walk to the falls. Chase is a great area as it is only 30 minutes to Kamloops yet you still get that small town feel. Not to mention you are in the beautiful Shuswap Lake area with all it has to offer. This listing won't last. (id:46156)
1404 Graham Street
Kelowna, British Columbia
This downtown historic gem is full of timeless character, while modern updates blend seamlessly with the home’s heritage appeal. From the original fir floors underfoot to the working brass doorknobs, every detail whispers of quality craftsmanship built to last for generations. This 0.17 acre corner lot is one of the largest lots available downtown. (The 0.17 acre corner lot next door is for sale too ). Road access on 3 sides, and multi family zoning means excellent value for future development. With a picket fence and lush flower gardens, this charming 3-bedroom, 1-bath home offers something rare downtown: a spacious yard shaded by a magnificent heritage walnut tree, and a cherry tree that blooms each spring. Imagine sipping coffee on the quaint back porch while enjoying birdsong in this quiet neighborhood. Inside, the kitchen and lower-level flooring have been refreshed, hot water on demand system added, the bathroom tastefully updated (and features the original cast iron clawfoot tub), and the roof replaced, so you can move in and relax. There’s a double carport, and plenty of free street parking for guests. But with everything Kelowna has just outside your door-restaurants, shops, Martin Park next door, and the lake only an 11-minute walk away—you might find yourself walking or biking everywhere! If you’ve been dreaming of owning a cute, historic single-family home, close to downtown where you can enjoy both urban conveniences and the peace of your own space, this is it! (id:46156)
1285 Begley Road
Kelowna, British Columbia
Immaculate 4-bedroom, 2-bath home in the heart of Black Mountain, offering sweeping lake, mountain, valley, and city views. Situated on a spacious 0.21-acre lot in one of the area’s most safe and private neighborhoods, this well-maintained home delivers outstanding indoor-outdoor living. The bright, airy living room invites you to relax by the wood-burning fireplace, with large windows that capture the scenery. The open-concept kitchen and dining area features newer appliances, an eat-in bar, and a pantry—flowing seamlessly onto a massive covered deck perfect for entertaining. The primary bedroom is warm and inviting, with windows that frame stunning valley and mountain views. Downstairs offers a large rec room with gas fireplace, office/flex space, a bright laundry room with sink and storage, and excellent in-law suite potential. The tiered backyard is a showstopper with a fully organic garden, vibrant perennials, and a retaining wall. Out front, a charming sitting area is perfect for enjoying your morning coffee. The attached single-car garage provides space for storage and tools, with extra driveway parking. Located in a quiet, family-friendly area with minimal traffic, this home offers peace of mind and a true sense of community. Hiking trails and Lund Park are at your doorstep, golf is just minutes away, and you’re around the corner from Black Mountain Elementary. All this, under 25 minutes to downtown Kelowna and less than 40 minutes to Big White. (id:46156)
11175 Pretty Road
Lake Country, British Columbia
This lake-view walk-out rancher, perfectly combines privacy, comfort, and flexible living! With 4 bedrooms and 2 bathrooms, this home captures the essence of relaxed Okanagan living. The main level welcomes you with an open-concept design and expansive windows that showcase the sparkling lake and natural beauty beyond. Enjoy two bedrooms on this floor along with a bright, flowing living, dining, and kitchen area—ideal for gatherings or quiet evenings at home. Downstairs, you'll find two more bedrooms, a full bathroom, and a separate entrance—perfect for extended family, guests, or potential suite options. Recent upgrades include new AC (2023), electrical (2022), HWT (2021), furnace (2018), and roof (2018), giving peace of mind for years to come. Set on a large, private lot surrounded by mature landscaping, this property also offers a garage plus ample parking for your RV, boat, or extra vehicles. (id:46156)
1116 Naramata Road
Penticton, British Columbia
Welcome to the Duncan Vineyard Estate, a timeless heritage tracing back to the 1800s. This exclusive offering is one of the last remaining authentic vineyard legacies in the Okanagan Valley. Perched upon 42 pristine acres of fertile land, with 7 acres of award-winning Chardonnay and Merlot vines, plus at least 17 acres remain for planting. Take in the breathtaking views that span across two lakes and face directly westward at sunset. This idyllic winery location offers boundless opportunities, with 34 acres falling outside the agricultural land reserve. Can you envision creating a collection of premier home sites on the coveted Naramata Bench, surrounded by world-class wineries and just a short five-minute drive from the heart of Penticton? This extraordinary property awaits, offering the perfect blend of heritage and modern luxury for a world-class winery, home sites, or perhaps a boutique hotel. For more details, please contact the listing advisors or your real estate professional. All measurements are approximate. Duplicate Listing MLS# 10367160. (id:46156)
517 12th Street S
Golden, British Columbia
517 12th Street – A Spacious Family Home - Welcome to 517 12th Street, a beautifully updated 5-bedroom, 2-bathroom family home perfectly situated on an oversized lot in one of Golden’s main residential areas. This property offers plenty of room for everyone both inside and out. Step inside to discover a bright, open-concept main floor where the renovated kitchen flows seamlessly into the living and dining areas, creating an inviting space for family gatherings and entertaining guests. Large windows bring in abundant natural light, highlighting the home’s modern finishes and comfortable layout. Downstairs, you’ll find additional living space ideal for a rec room, home office, or guest quarters, offering flexibility to suit your lifestyle. Outside, the expansive yard provides ample room for kids, pets, or gardening, while the attached double-car garage offers secure parking and extra storage for all your gear. With its combination of size, updates, and a fantastic central location, 517 12th Street is the perfect place to call home for any growing family. (id:46156)
9170 Holly Street, Chilliwack Proper East
Chilliwack, British Columbia
RARE FIND! This lovingly maintained 4 bedroom, 2 bathroom RANCHER w/ partial basement sits on a large, usable lot (64 x 126) w/ secondary road access and ability to build a large SHOP and/or COACH HOUSE! The charming layout features two living room spaces, spacious dining room, bright kitchen & finished basement that could be used as a fifth bedroom or recreation area! Generously sized primary bedroom w/ 2pc ensuite & overlooking the PRIVATE backyard. Outside, enjoy a covered carport, RV PARKING, ample storage & private fenced yard! This home has seen multiple upgrades over the years, including roof, some vinyl windows & more! Move in ready & loaded with potential! * PREC - Personal Real Estate Corporation (id:46156)
2377 Robertson Rd
Shawnigan Lake, British Columbia
Welcome to 2377 Robertson Rd, a charming and updated rancher located on a quiet no-thru street in sought-after Shawnigan Beach Estates. This beautifully maintained home sits on a sunny and private 0.22-acre corner lot with a spacious yard, mature trees, and plenty of room for RV/boat parking and outdoor enjoyment. Inside, you’ll find a bright and functional layout featuring an updated kitchen with granite countertops, a large island, stainless steel appliances, and a built-in beverage cooler—perfect for entertaining. A cozy wood stove adds warmth and charm to the living space. Sliding doors off the dining area lead to a generous deck overlooking the backyard. The home also features a one-bedroom suite with a separate entrance—ideal for income or multigenerational living. (id:46156)
5 1060 Shore Pine Close
Duncan, British Columbia
This stunning, brand-new home built by Larry Nylen Construction is now complete and ready for a discerning buyer. Enjoy elevated water views of Maple Bay, Saltspring Island and beyond from this thoughtfully designed 3,200+ sqft residence with 4 bedrooms and 3 bathrooms. The main level features 9–14' ceilings, oversized windows, engineered wood floors, and a gorgeous kitchen with Wolf range, Fisher & Paykel panelled fridge & dishwasher, plus a spacious pantry. The primary suite offers a walk-in closet and luxurious 5pc ensuite. Automated Hunter Douglas blinds throughout the entire home add ease and elegance. Downstairs offers 2 large bedrooms with walk-in closets and a huge rec room with wet bar and walk-out patios. Additional highlights include a double garage, heat pump, 2/5/10 new home warranty and Step 4 BC energy code construction. Water and sewer are included in the monthly fee. (id:46156)
350 Dogwood Dr
Ladysmith, British Columbia
Holland Creek. Your own trails offer you peace and serenity as you venture through your own property. The 3 bdrm, 3 bath level entry home is nestled within this peaceful setting, offering complete privacy with all city services. Open concept layout with loads of windows to enjoy the natural backdrop. Vaulted ceilings in living room and dining room. Partially unfinished Basement with opportunity to finish with your own touch, or a suite? Work shop under the large wrap around deck. Subdividable potential adds future opportunity. Enjoy the best of both worlds, walk to shops, schools and amenities while living in your own secluded retreat. Build your dream shop, garden along the creek, or simply relax in this natural oasis. A truly unique and rare property right in the heart of town. (id:46156)
211 4305 Shingle Spit Rd
Hornby Island, British Columbia
The Hornby Island Resort Vacation Suites with stunning views of the ocean and 300' of waterfront. Every unit is angled to maximize the views across Lambert Channel. The Strathcona mountain range fills the background as you view the sunset from your private deck. These suites are approx. 1000 sq.ft and offer 2 bedrooms up, both with their own private ensuite. There is a washer and dryer on the main level. All appliances and furnishings are included for your stay. These suites have 2/5/10 new construction warrant. They are fully managed rentals to protect your investment. Units are sold fully furnished. To Buy, contact Jenessa Tuele c.250-897-5634 Royal LePage Agent who lives on Hornby Island to provide you with full package. If you are wanting Rental information? Call Mike 250-726-3994 or email rentals@hornbyislandresort.ca (id:46156)
443 Silver Mountain Dr
Nanaimo, British Columbia
Spacious 6-bedroom, 4-bath home in South Nanaimo with over 2,600 sqft of flexible living space! Includes a 2-bedroom legal suite plus an additional guest room with its own bath and private entrance—perfect for extra rental income or extended family. Main level features a bright, open-concept kitchen with quartz counters, large island, pantry, and gas range, flowing into dining and living areas with a cozy gas fireplace. Modern comforts include natural gas heating, on-demand hot water, and a double garage. The lot offers access from two streets for added convenience. Located in the desirable South Nanaimo area, just minutes to VIU, parks, trails, schools, shopping, and transit, this home combines strong income potential with a family-friendly, well-connected location. (id:46156)
435 Silver Mountain Dr
Nanaimo, British Columbia
Spacious 6-bedroom, 4-bath home in South Nanaimo with over 2,600 sqft of flexible living space! Includes a 2-bedroom legal suite plus an additional guest room with its own bath and private entrance—perfect for extra rental income or extended family. Main level features a bright, open-concept kitchen with quartz counters, large island, pantry, and gas range, flowing into dining and living areas with a cozy gas fireplace. Modern comforts include natural gas heating, on-demand hot water, and a double garage. The lot offers access from two streets for added convenience. Located in the desirable South Nanaimo area, just minutes to VIU, parks, trails, schools, shopping, and transit, this home combines strong income potential with a family-friendly, well-connected location. (id:46156)
A 280 Binnacle Rd
Bamfield, British Columbia
Charming West Coast Half Duplex nestled on a quiet street in Bamfield, gateway to Barkley Sound at the heart of Pacific Rim National Park, home to rich and abundant marine life making for world class fishing, diving, kayaking, boating and hiking. This spacious 2-bedroom, 2-bath half duplex offers over 1,500 sq. ft. of comfortable coastal living. Enjoy 9-foot ceilings throughout, soaring 16-foot vaulted ceilings in the great room, and the cozy warmth of a woodstove. The kitchen features rich wood cabinetry, a functional island, and French doors leading to a covered patio—perfect for year-round enjoyment. A bright sunroom/family room floods the space with natural light, while the primary bedroom includes a walk-in closet and a 4-piece ensuite. Outside, the large yard offers gardens, ample parking, an attached garage, and a detached wired shop. Experience true west coast living on your doorstep. All measurements approximate, verify if important. (id:46156)
639 Kennedy St
Nanaimo, British Columbia
This property offers strong rental income and excellent future potential in the heart of Nanaimo’s Old City. The current dwelling features eight individual studio units with shared bathrooms and laundry facilities, grossing over $6,100 per month in rental revenue. The property is comprised of two separately titled lots, providing an exceptional opportunity for future development—build an additional dwelling on the second lot (details to be confirmed with the City of Nanaimo). Convenient lane access adds further flexibility. Centrally located near downtown amenities, transit, and the waterfront, this property is an ideal addition to any investment portfolio. The home is listed on the heritage register as a non-protected property; it was originally the Dykes Residence. The current use with cooking facilities in each unit has non-conforming status, see more info from City on supplements. All data & measurements are approximate and must be verified if fundamental. (id:46156)
639 Kennedy St
Nanaimo, British Columbia
This property offers strong rental income and excellent future potential in the heart of Nanaimo’s Old City. The current dwelling features eight individual studio units with shared bathrooms and laundry facilities, grossing over $6,100 per month in rental revenue. The property is comprised of two separately titled lots, providing an exceptional opportunity for future development—build an additional dwelling on the second lot (details to be confirmed with the City of Nanaimo). Convenient lane access adds further flexibility. Centrally located near downtown amenities, transit, and the waterfront, this property is an ideal addition to any investment portfolio. The home is listed on the heritage register as a non-protected property; it was originally the Dykes Residence. The current use with cooking facilities in each unit has non-conforming status, see more info from City on supplements. All data & measurements are approximate and must be verified if fundamental. (id:46156)
756 Bowen Dr
Campbell River, British Columbia
Beautiful Willow Point Rancher, Easy Living in a Prime Location Welcome home to this spacious and exceptionally well cared for rancher in sought after Willow Point. If you’re looking for comfortable one level living with a low maintenance yard in a peaceful and friendly neighbourhood, this home checks all the boxes. A bright, open kitchen flows seamlessly into the family room, offering views of the park next door and even a peek-a-boo ocean view. Walk straight out to the deck from the kitchen/dining area, perfect for entertaining, summer BBQs, or enjoying your morning coffee outdoors. The generous main living spaces provide plenty of room to relax, host gatherings, and arrange your furniture to suit your lifestyle. Three bedrooms and two bathrooms are thoughtfully situated on one side of the home for optimal privacy and quiet. The spacious primary suite features a walk-in closet, full ensuite, and private access to the deck, your own comfortable retreat at the end of the day. A fantastic option for downsizers, retirees, or anyone seeking easy living in an ideal Campbell River location. Come see this lovely home for yourself and imagine the lifestyle it offers. (id:46156)
2019 Lambert Dr
Courtenay, British Columbia
Spacious and updated 5 bedroom, 2 bathroom home on a quiet family street in the City of Courtenay. This ground level entry home offers 3 large bedrooms and a renovated 4 piece bathroom on the main floor, updated kitchen, cozy living room with wood burning stove and custom river rock hearth. There is also a flex space with access to a balcony off the front of the home, and the majority of the flooring has been replaced throughout. The improvements continue on the lower level, with 2 large bedrooms, which one could be used as a rec room, 3 piece washroom with tiled shower, wet bar/kitchenette, laundry and access to the double garage. Close to downtown, schools & parks.All Measurements and data are approximate, buyer to do their own due diligence, sold as is where is. (id:46156)
109 River Drive
Cranbrook, British Columbia
Quality construction reaches a whole new level! This new home backs onto Shadow Mountain Golf Resort's signature 17th Hole and across the street is the St. Mary's River. The main floor is designed for your bustling lifestyle and entertaining friends and family. With 4 bedrooms and 4 bathrooms, two master suites one with a balcony overlooking the pond and golf course. Features such as heated ceramic floors in all the bathrooms, LED mirror, wall hung toilet, solid walnut interior doors with hidden hinges for the European look. Sintered Stone countertops with matching backsplash, 36"" gas range, solid wood cabinetry, aluminum powder coated baseboards throughout, solid wood casing around the windows and doors, double attached garage, 2 electric fireplaces. You will enjoy a rec room with a wet bar upstairs, and so much more! Price includes GST (id:46156)
4711 Spruce Avenue
Fort Nelson, British Columbia
Step into style! This classic home has many awesome updates, making it a good mix of modern and historic charm. Hardwood flooring is featured throughout the main and upper levels. This complimented by updated windows & doors, and fully renovated kitchen & bathroom. Upstairs there are 2 bedrooms with ample closets. The main floor includes kitchen, dining room (with crown moulding), spacious living room, full bathroom, and foyer. The clincher in this home is found downstairs in the gorgeous primary suite comprising over half of the basement. This room includes a bathroom with oversized, tiled, multi-head shower plus a walk-through closet that takes you full-circle into the ultra-functional laundry room. Outside there is a 22'x28' wired, insulated & heated garage plus an abundance of parking for vehicles, RV and more! (id:46156)
405 Macleod Lane
Ashcroft, British Columbia
Beautifully maintained 2-owner home with stunning mountain views, located on a quiet lane in North Ashcroft. Featuring vaulted wood ceilings, exposed beams, and large windows throughout, this home offers a warm, light-filled atmosphere and timeless architectural appeal. With quick possession available, this is a fantastic opportunity to own a spacious and well-cared-for property in a desirable neighbourhood. The main floor includes three generously sized bedrooms, including a primary suite with a private 3-piece ensuite. The open-concept kitchen and dining area are perfect for entertaining or everyday living, with spectacular views of the landscaped yard and surrounding mountains, including The Mesa and Three Meadows Trail. A full 4-piece main bathroom completes the upper level. Outside, the yard is nicely landscaped with an inground irrigation system and offers just the right amount of space—ideal for families or those seeking a lower-maintenance lifestyle without sacrificing outdoor enjoyment. The fully finished lower level adds two additional bedrooms, a spacious family room, a 3-piece bathroom, and abundant space for storage, hobbies, or a workshop. This flexible layout provides plenty of room for extended family, guests, or creative use. Recent updates include a newer roof (approx. 5 years old), updated furnace, and central air conditioning, offering year-round comfort and peace of mind. This well-built and thoughtfully designed home is ready for its next chapter. (id:46156)
3130 248 Street
Langley, British Columbia
3 HOMES & HUGE SHOPS. Multi generation Rare find on 4.49 private fully fenced/gated acreage. Main hoouse 9000 sq ft incl indoor pool area, newer kitchen, flooring, counters throughout, 5 Bdrms on main with 4 newer bathrooms. Bsmnt is easily suited with current day kitchen Bdrm and office. Entertainers dream with indoor pool room of 2500 sq ft soaring windows huge fitness area list is endless. Detached 2nd home is over 3000 sq ft 4 bdrm own garage. New Coach house is 1 Bdrm 1200 sq ft. Detached shop is 50'x50' with 14' door and attached workshop 40'x40' just off back of detached. Separate barn/studio is 3000sq ft 1500 sq ft footprint. Over 20,000 sq ft of buildings on this 2 driveway fully fenced gated property. Huge rental income Quick Possession possible. (id:46156)
102 16633 18a Avenue
Surrey, British Columbia
Experience modern luxury living in South Surrey's desirable Grandview Heights! This brand new duplex showcases a bright, open-concept design with elegant finishes throughout. The main floor offers spacious living and dining areas alongside a gourmet kitchen with high-end appliances and sleek cabinetry. Upstairs features 3 generous bedrooms and 2 full baths, including a stunning primary suite with ocean views. The lower level includes a self-contained 1-bedroom suite with a separate entrance-ideal for rental income or extended family. Prime location close to top schools, shopping, restaurants, Grandview Aquatic Centre, Hwy 99 & the U.S. border. A perfect mix of style, comfort, and value! MUST SEE, GREAT VALUE FOR MONEY. (id:46156)
1 13911 16 Avenue
Surrey, British Columbia
Superb 55+ half-duplex style end unit in a private, friendly 16-unit complex surrounded by majestic trees. 2281 sqft. bright, open layout with vaulted ceilings & skylights, ¾" hardwood, upgraded kitchen w/ Caesarstone & marble backsplash, gas stove, dream ensuite, hot water on demand & A/C. West-facing cedar deck & gardens. 2 bedrooms on & den on main + huge flex room upstairs & double car garage. You won't be disappointed! OPEN HOUSE SAT JAN 24TH 2-4PM (id:46156)
1506 2180 Gladwin Road
Abbotsford, British Columbia
Spectacular 2 bed/2 bath view corner unit condo on 15th floor of Abbotsford's ONLY luxury concrete high-rise. The Mahogany at Mill Lake, built in 2018 offers geothermal heating/cooling + an amenities package 2nd to none including indoor pool, fitness center, hot tub, workshop, bistro, guest suites, outdoor barbecue patio & club room. This condo has stunning open concept design with elegant finishes including newly installed hardwood flooring, new electric blinds, gas fireplace, high end appliances & quartz countertops. Bathed in natural sunlight, offers beautiful views of Mt Baker, Mill Lake & Fraser Valley only steps to beautiful Mill Lake Park, trendy shops & restaurants, hospital etc. 2 parking stalls, storage locker & private deck to enjoy those morning sunrises! (id:46156)
38 10488 124 Street
Surrey, British Columbia
This 3 bedroom and den townhome is ideally situated close to Scott Road SkyTrain Station, with easy access to Pattullo Bridge. Designed with comfort and functionality in mind, the top floor features three bedrooms, including a primary bedroom with ensuite and a walk-in closet, two spacious bedrooms and one bathroom. The main floor features an open kitchen with quartz countertops, abundance of cabinetry, and stainless steel appliances. Located on the same level is an open living room with an electric fireplace, a powder room, and access to the backyard for outdoor enjoyment. The lower level includes a double-car garage and a huge den, which can be used as an office, or an additional bedroom and a power room. A/C and EV charging station. Open House: Jan 25, 2026 (Sun), 2:00-4:00 pm (id:46156)
115 Wyndham Crescent Unit# 12
Kelowna, British Columbia
NEW PRICE & QUICK POSSESSION POSSIBLE!!! Parklane Townhomes - convenient N Glenmore location - close to transit, UBCO and amenities; QUIET SIDE of development. Immaculate two-story build - contemporary interiors; walk into your living space versus walking up to it! HIGHLY DESIRABLE END UNIT, classic street presentation with private gated / fenced courtyard, SIDE BY SIDE GARAGE (19'10"" x 21'2""). All the bells and whistles - natural light, custom blind package, quartz counters, stainless steel appliances & only 1 COMMON WALL. Generous primary bed, walk in closet with custom built ins, luxurious master ensuite - double undermount sinks, quartz counter, large shower + linen closet AND awesome fully equipped LAUNDRY ROOM! Must be seen! Please have your realtor representative book your showing today! (id:46156)
4 10145 Fifth St
Sidney, British Columbia
OPEN HOUSE Saturday 1-3PM. Proud to present The Bayside Towns on Fifth - a curated collection of 16 townhomes in Sidney's most desirable neighbourhoods, ROBERT'S BAY. Offering a modern farmhouse aesthetic & varied layouts appealing to young families through to active retirees. This larger end location plan offers 3 spacious bedrooms on the upper level including the primary with ensuite. 4th bedroom or office located on the lower level with its own 3 pce bath. Light wide-plank hardwood throughout entry and main level plus large picture windows that will keep the home light & bright. Custom white kitchen cabinets with quartz counters, generous island & stainless appliances. Efficient heat pump for year round heating and cooling. In-floor heat in all tiled bathrooms. Interlocking brick, fully fenced southeast facing patio with irrigation. Close to beaches, trails and easy walk to Beacon Ave, this is a 12/10 location! (id:46156)
9 10145 Fifth St
Sidney, British Columbia
OPEN HOUSE Saturday 1-3PM. Proud to present The Bayside Towns on Fifth - a curated collection of 16 townhomes in Sidney's most desirable neighbourhoods, ROBERT'S BAY. Offering a modern farmhouse aesthetic & varied layouts appealing to young families through to active retirees. This plan offers 3 beds, 3.5 baths, 9' ceilings on main and upper level and oversized single car garage. Light wide-plank hardwood throughout main level & large picture windows will keep the home light & bright. Custom white kitchen cabinets with quartz counters, generous island & stainless steel appliances. Laundry room with sliding barn door on upper level. Efficient heat pump for year round heating and cooling. In-floor heat in all tiled bathrooms, both upper level bedrooms with their own ensuite. Interlocking brick, sunny patio with irrigation. Close to beaches, trails and easy walk to Beacon Ave, this is a 12/10 location! (id:46156)
15 10145 Fifth St
Sidney, British Columbia
OPEN HOUSE Saturday 1-3PM. Proud to present The Bayside Towns on Fifth - a curated collection of 16 townhomes in Sidney's most desirable neighbourhoods, ROBERT'S BAY. Offering a modern farmhouse aesthetic & varied layouts appealing to young families through to active retirees. This plan offers 3 beds, 3.5 baths, 9' ceilings on main and upper level and oversized single car garage. Light wide-plank hardwood throughout main level & large picture windows will keep the home light & bright. Custom white kitchen cabinets with quartz counters, generous island & stainless steel appliances. Laundry room with sliding barn door on upper level. Efficient heat pump for year round heating and cooling. In-floor heat in all tiled bathrooms, both upper level bedrooms with their own ensuite. Interlocking brick, sunny patio with irrigation. Close to beaches, trails and easy walk to Beacon Ave, this is a 12/10 location! (id:46156)
54 1700 S Broadway Avenue
Williams Lake, British Columbia
Enjoy easy living with beautiful lake views in this well-kept mobile home! The open-concept kitchen and living room make the most of the natural light and the stunning view of Williams Lake. With two comfortable bedrooms, a full bathroom, and updated flooring throughout, this home offers both comfort and convenience. Well maintained and move-in ready- a great opportunity for simple, relaxed living. (id:46156)
106 1501 Queensway Street
Prince George, British Columbia
This fully accessible apartment is on the main floor with easy access for anyone needing extra assistance. With many upgrades including new paint, new flooring and nicely updated dark wood cabinetry this is move in ready. Currently tenanted with a tenant who wishes to stay. This is an easy investment opportunity for investors. Currently leased for 1150.00 a month until April 2026 and the tenant pays their own hydro. (id:46156)


