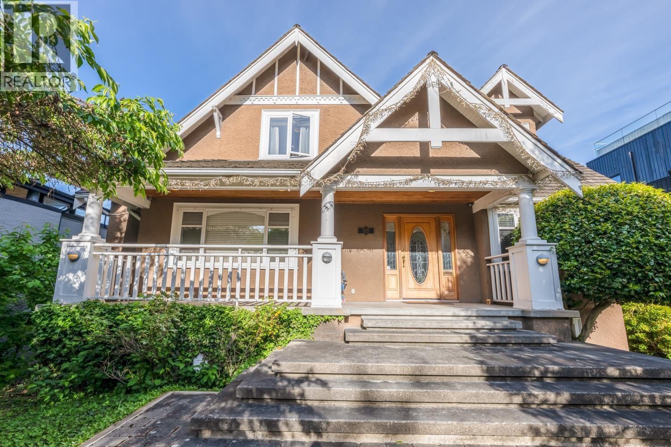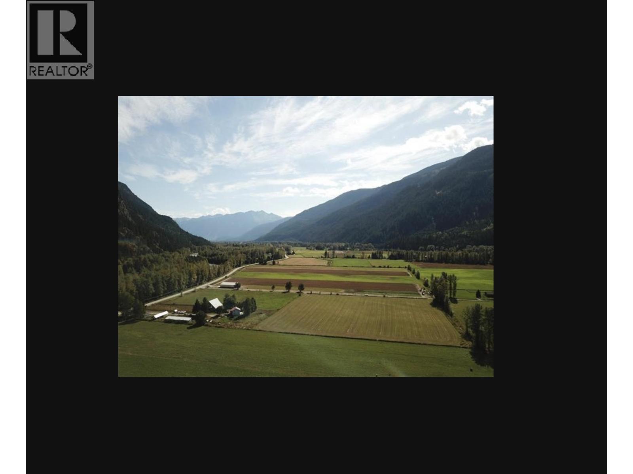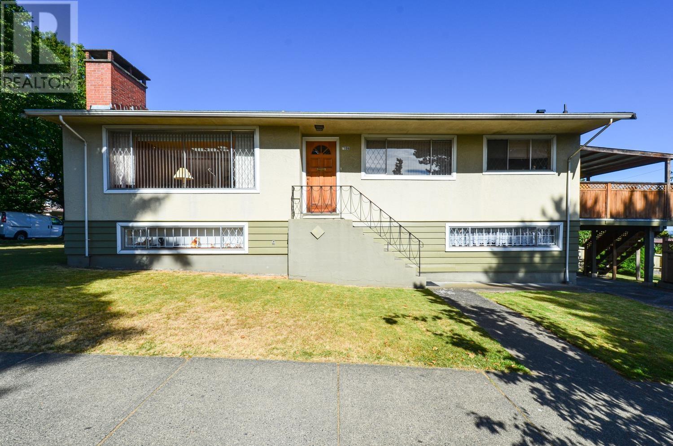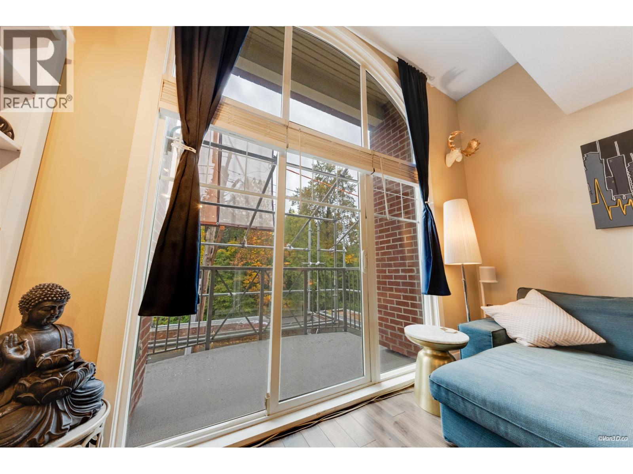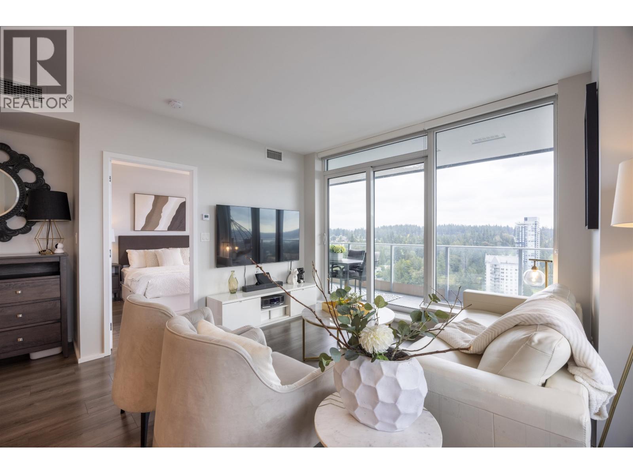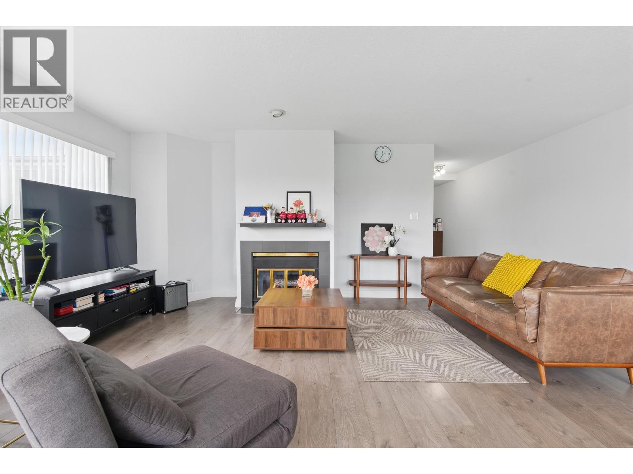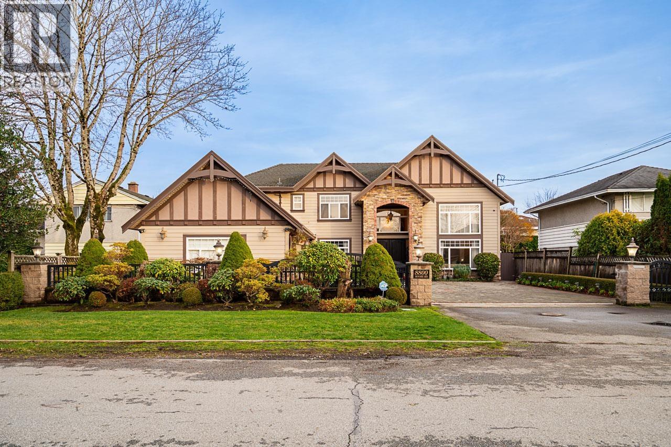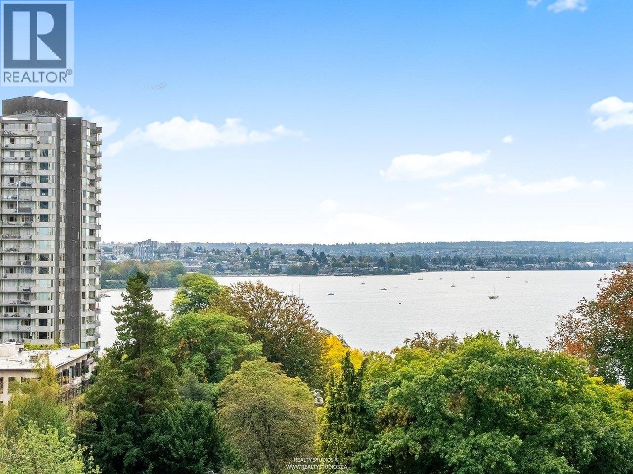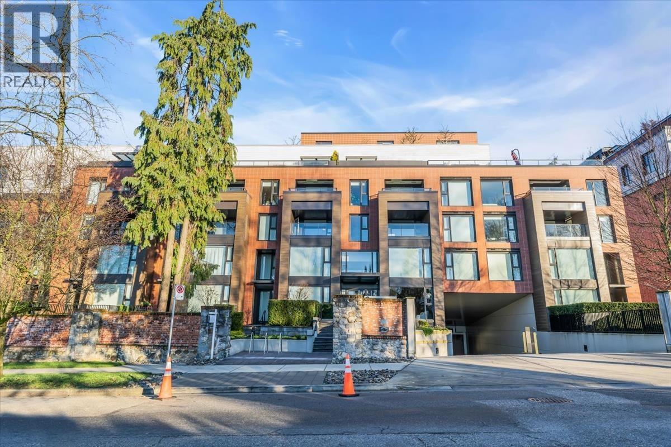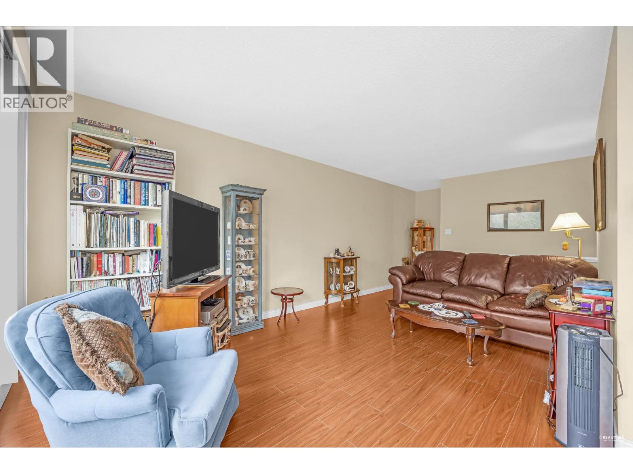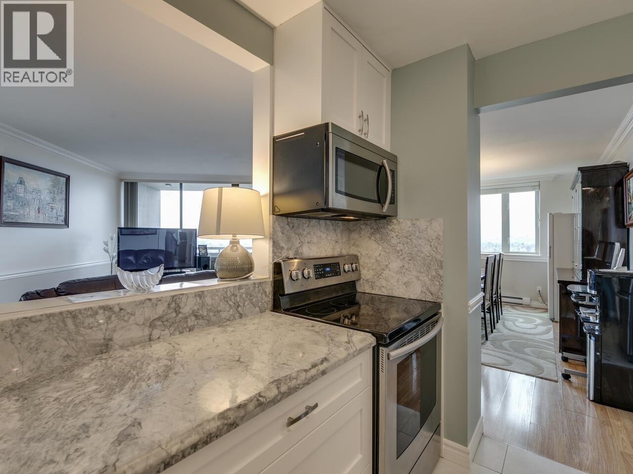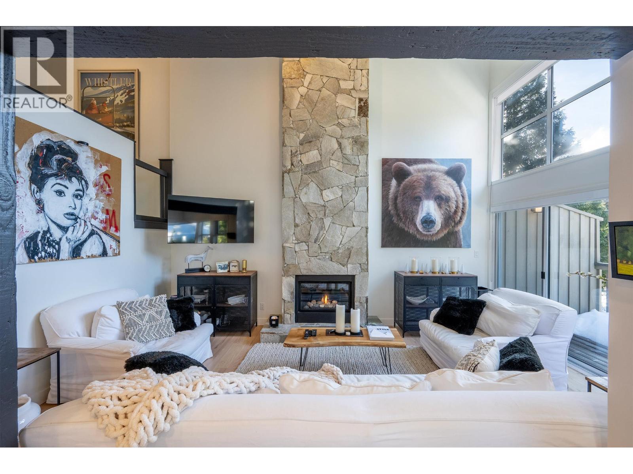4389 Locarno Crescent
Vancouver, British Columbia
Priced to Sell! Unbeatable Location-Unrivaled Views!Welcome to your dream home with absolutely breathtaking panoramic views of the ocean, mountains, & city skyline. Nestled in Point Grey, offers a unique blend of serenity, luxury, & convenience. Thoughtfully updated in 2011, this home harmoniously balances modern elegance with natural beauty. Open-concept gourmet kitchen is perfect for passionate cooks & entertainers alike, combining functionality with sophisticated style. Expansive windows & well-positioned decks take full advantage of the stunning vistas-an architectural masterpiece designed to bring the outdoors in. Enjoy an outdoor lifestyle just steps from Spanish Banks and Jericho Beach, with top-rated schools nearby including Queen Mary Elementary and Lord Byng Secondary. (id:46156)
8687 Pemberton Meadows
Pemberton, British Columbia
Historic 1900s homestead acreage. Each day brings breathtaking panoramic views where nature's artistry unfolds with every passing season. Envision waking up to the majesty of mountain vistas, river frontage and bountiful year round sunshine. Beneath your feet is soil that has thrived without chemicals for over 25 years, a fertile canvas ready to yield abundant organic harvests. Enjoy peaceful access to approximately 100' of river waterfront included in your property. The house has great bones ready for your personal touches. (id:46156)
7808 Ross Street
Vancouver, British Columbia
2-level family home on a large corner lot approx. 43.6 x 127.8 ft in South Vancouver! Features 3 bedrooms upstair with bathroom and 2 bedrooms in the fully finished main level with bathroom. This charmer also has southern facing view plus the 2 bedroom suite with family room, storage, laundry and updated furnace. The exterior huge covered entertaining sized sundeck is above the carport, lots of street parking and fully fenced private garden landscaping. 5-min walk to Walter Moberly Elementary & Ross Park. 5-min drive to David Thompson Secondary. Easy drive to shopping at Superstore, Richmond, Marine Gateway and skytrain! Rental income: $6,700. Perfect for family living, kindergarten or developer. Non-oil tank certificate available. (id:46156)
403 3250 St Johns Street
Port Moody, British Columbia
Exclusive Penthouse in Port Moody's Heart! This top-floor, 1-bed, 1-bath home features a rare, exclusive design: only one in the building with soaring high ceilings & oversized windows. This design floods the smart, open layout with natural light. Enjoy a cozy gas fireplace, sunny south-facing balcony & in-suite laundry. The open kitchen offers granite counters, S/S appliances & full-size cabinetry. This well-maintained, pet & rental-friendly building is ideal for first-time buyers or investors, with a fitness centre, 2 amenity rooms, 1 secure parking stall, a large locker & visitor parking. A commuter's dream! Just a 2-min walk to Inlet SkyTrain/West Coast Express & 5-min walk to Suterbrook Village. Steps from Rocky Point Park, Brewer´s Row, Newport Village & top schools. Don´t miss out! (id:46156)
2606 3888 Evergreen Place
Burnaby, British Columbia
Move-in Ready! Brand new condition! Experience elevated living with a stunning river, mountain and city views from the 26th floor! This southeast corner home with 2-bedroom plus den & 2-bath (Jr. 3 Beds) features floor-to-ceiling windows, a spacious layout, and a gourmet kitchen with premium appliances. The versatile den is ideal for a home office or extra bedroom, and the wrap-around balcony provides expansive outdoor space for entertaining, relaxing, and enjoying the scenery. Located in a vibrant community with direct access to Lougheed Town Centre, dining, and SkyTrain, this is a rare opportunity to enjoy modern luxury living with exceptional amenities and unparalleled comfort in a prime location! Showing 7 days a week! (id:46156)
104 7480 Gilbert Road
Richmond, British Columbia
Nice Brighouse South neighbourhood. Extra large, Newer Renovation 1122 sqft unit offers 2 Bedroom Corner unit. Very spacious and very bright unit with gas fireplace, in suite laundry room, locker on same floor and two balconies. Well maintained and Move-in condition. Convenient location, walk to Minoru Park, library, swimming pool, schools and few steps to bus station. Ferris Elementary and Richmond Secondary. Easy to show. Don't miss it! (id:46156)
8800 Moore Road
Richmond, British Columbia
Welcome to 8800 Moore Road! This beautiful residence is in the prestigious Garden City neighborhood of Richmond. The home features 2 levels 5 fully ensuite bedrooms, a dedicated media room perfect for entertainment, and a main-floor office ideal for work or study! On the main floor you will find the main kitchen complete with Bosch appliances complemented by a separate wok kitchen with a pantry for added convenience. Some features include: A/C, radiant floor heat, skylights that enhance natural light, natural gas fireplaces, and a gated 3-car garage with ample parking and storage options. Ideally located close to schools, parks, shopping, and transit, this property delivers an exceptional blend of comfort, privacy, and lifestyle! (id:46156)
905 1221 Bidwell Street
Vancouver, British Columbia
Welcome to ALEXANDRA where contemporary architecture meets modern living at the foot of English Bay! One of the most sought after buildings in downtown by Concord Pacific - GOLD LEED certified tower designed by the Henriquez Partners. Convenient location steps from the beach, restaurants, cafes, entertainment, Stanley Park, 22 km of seawall, transit, a dream place to live! This one-of-a-kind 2 bed plus den, 2 bath corner unit features ocean view, open concept layout with 9' ceilings with floor-to-ceiling windows, 205 sf wraparound balcony, engineered hardwood floors, in-suite laundry, central AC, marble-tiled bathrooms, quartz countertops & Miele appl. Enjoy exclusive private lounge with kitchen, ocean-view terrace, fitness centre, meeting room, garden plots & grand lobby with concierge. (id:46156)
607 1571 W 57th Avenue
Vancouver, British Columbia
Wilshire House at Shannon Wall Centre - A Southeast Corner Residence This bright 2-bedroom, 2-bath corner unit offers expansive views and is appointed with premium finishes: hardwood floors, Gaggenau appliances, air conditioning, and a nearly 1,200 sqft spacious and intelligently efficient layout. This residence provides access to a full amenities including an outdoor pool, hot tub, rooftop BBQ, fitness centre, party lounge, concierge, and elegant gardens. A notable feature is the inclusion of two side-by-side parking spaces and a storage locker. Kerrisdale street shoppings and community amenities are near by. And it is also within a top school catchment. Inquire to arrange a private viewing today. (id:46156)
100 10200 4th Avenue
Richmond, British Columbia
Welcome to Manoah Village an excellent community offering a quiet, family-friendly neighbourhood conveniently located. This spacious home features 3 large bedrooms plus a den, ideal for growing families or a home office. Located directly across from Manoah Steves Elementary School, and just minutes to shopping, transit, parks, and daily essentials. Functional layout with an open living area that flows onto a private balcony-perfect for BBQs, relaxing, and entertaining. Recent upgrades include a new deck, new windows, a new sliding patio door, and new electric baseboard heaters. This well-managed complex offers fantastic amenities including an outdoor pool, children's playground, and a clubhouse for social gatherings. Well maintained and move-in ready. Includes 1 covered parking and locker. (id:46156)
902 3920 Hastings Street
Burnaby, British Columbia
Stunning CORNER unit in Burnaby Heights offering breathtaking panoramic south, west, and north VIEWS of Brentwood, Metrotown, Downtown, the Ocean, and the North Shore Mountains. This spacious suite features living/dining areas perfect for entertaining, a large kitchen with ample storage, and two generous bedrooms, including a primary with a walk-through closet and cheater ensuite. Enjoy balconies on both the North and South sides. Steps from trendy restaurants, cafes, shops, and minutes to Downtown and the North Shore. Well-maintained Bosa concrete building with updates (roof, plumbing, windows, elevator). Includes 1 parking and 1 storage. Extra parking available to rent. Don't miss out! Call your agent for a private appointment! (id:46156)
2219 Aspen Drive
Whistler, British Columbia
Walk in and you immediately feel it. This is a home that´s been cared for, upgraded, and enjoyed. Vaulted ceilings open up the main living space while natural light pours in, giving the room a calm, welcoming energy. The gas fireplace anchors the space, perfect for winter evenings after skiing or quiet nights when the snow starts to fall. The kitchen is the heart of the home and it shows. Fully custom from top to bottom, every detail was intentionally chosen - custom cabinetry, Carrera marble countertops, under-cabinet lighting, and carefully selected hardware that ties it all together. It´s both beautiful and practical, designed for real living, entertaining, and everyday comfort. Step outside and you´re surrounded by nature. A private, two-tiered deck creates a true outdoor retreat, complete with a hot tub tucked among mature fir trees and natural rock. It´s peaceful, private, and unmistakably Whistler - a place where mornings are quiet, evenings are relaxed, and time slows down just enough. (id:46156)


