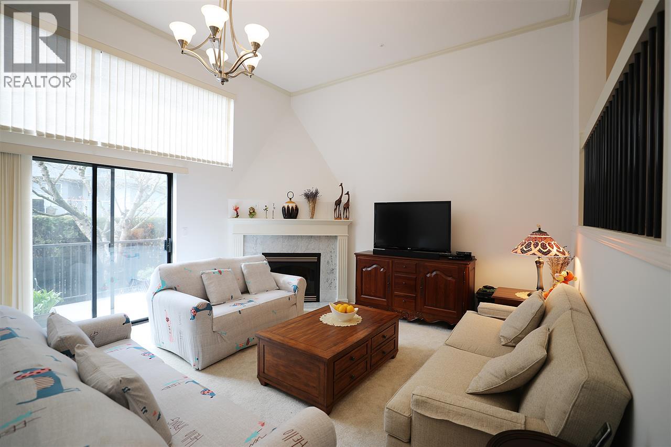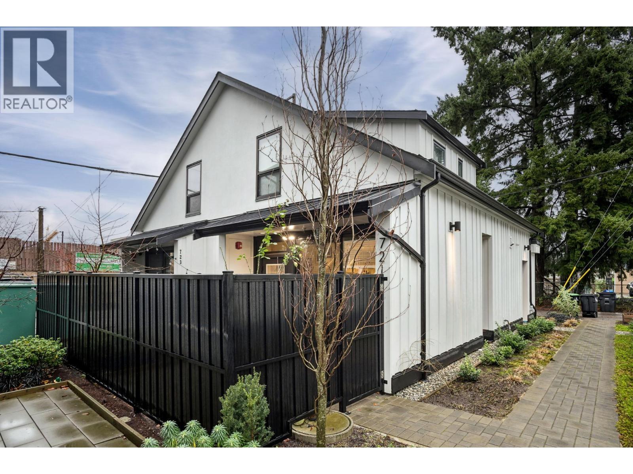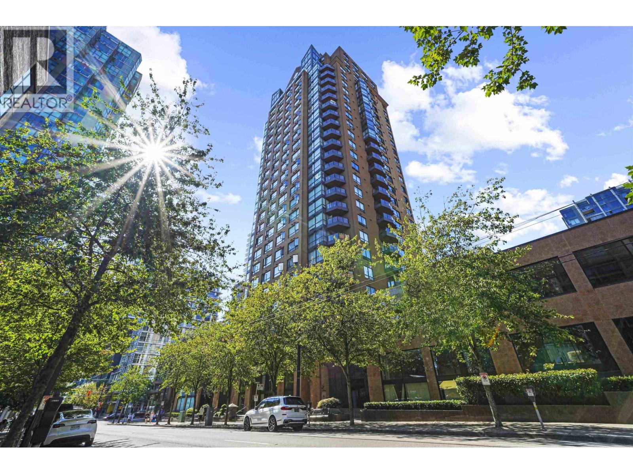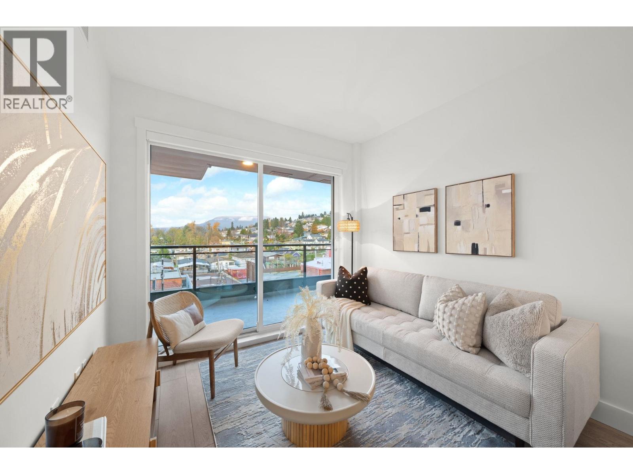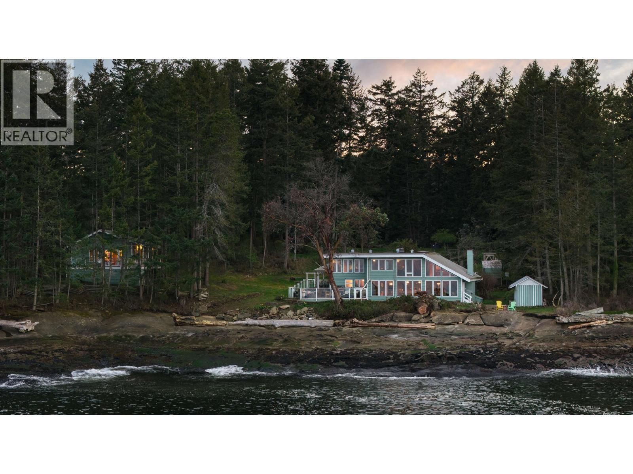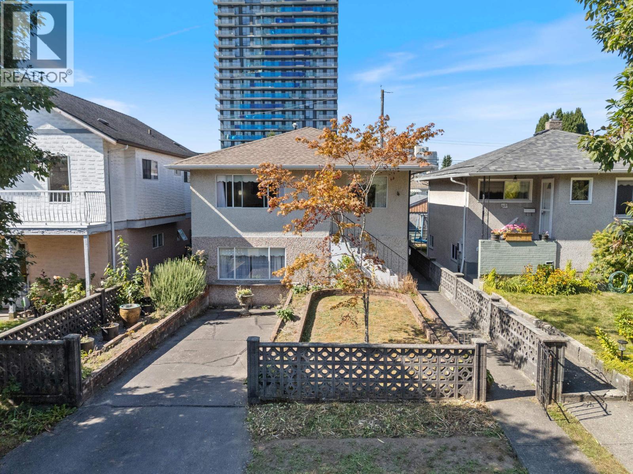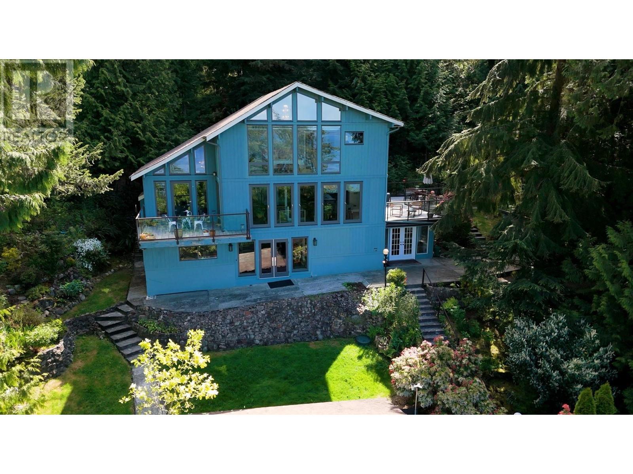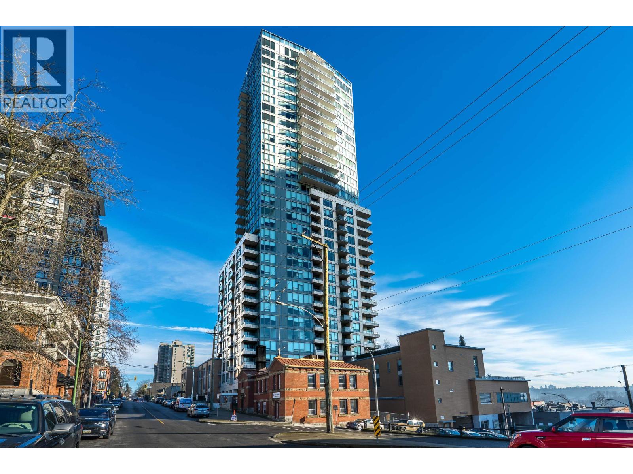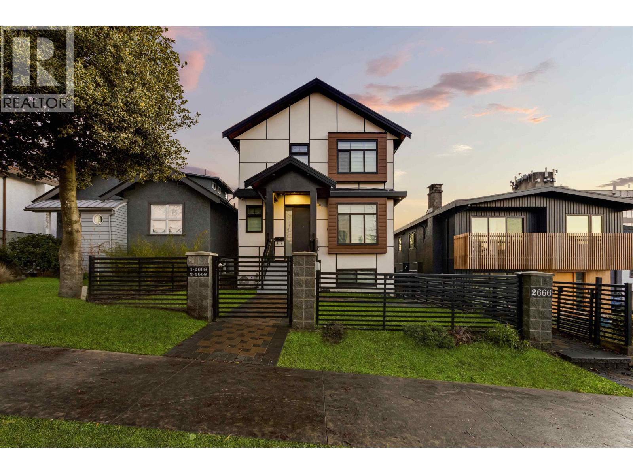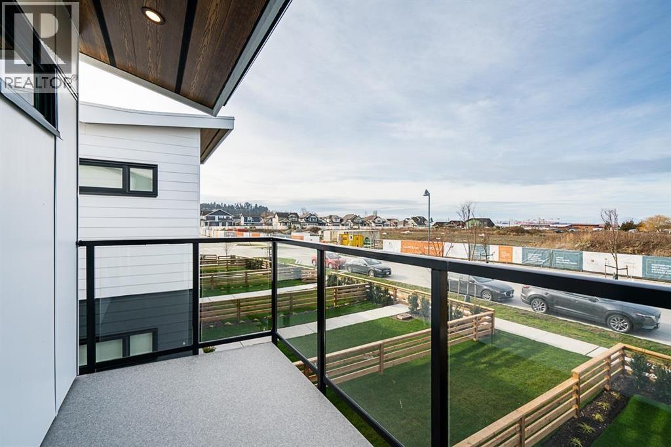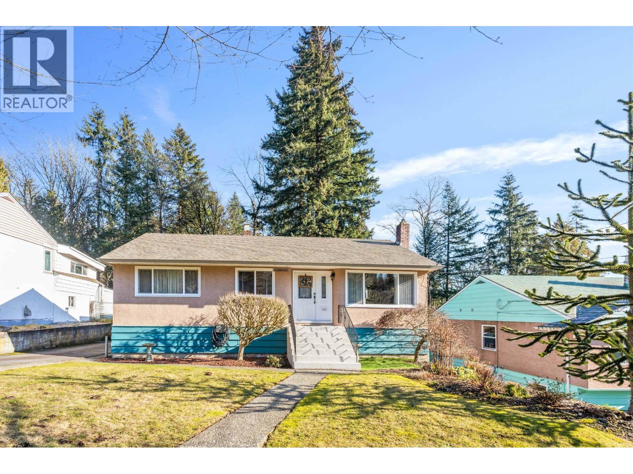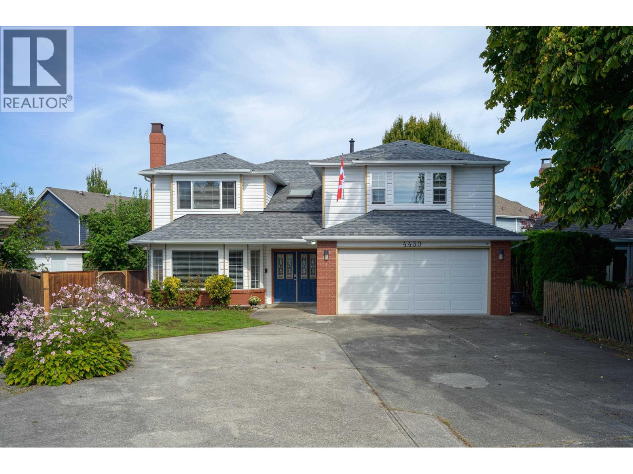34 8591 Blundell Road
Richmond, British Columbia
Great location! European Builder . Spacious 1747 sqft with 4 bedrooms and 2.5 bathrooms. 3 level , the main level with high ceiling living room, few steps up , the dinning area and kitchen, upper level with 3 bedrooms, on the top floor has a game room or the no. 4 bedroom. Around 2019 : strata updates include new roof, new exterior paint, new balcony and fence. Unit fully renovated in 2019 :New kitchen with White cabinet, quartz countertop, new appliances, new bathrooms, painting. Extra crawl space can be your big storage. 1 car covered garage, big sundeck on the top floor. The unit facing West and East, sunny and bright. (id:46156)
721 E 26th Avenue
Vancouver, British Columbia
This lovely 2-storey, 2-BED 2-BATH DUPLEX sits on a pretty, tree-lined street in the highly sought after Fraserhood community. Designed in a modern Craftsman style, it offers bright, open-concept living ideal for both everyday comfort & entertaining. The chef-inspired kitchen features sleek, integrated Fulgor Milano appliances & generous pantry storage. Quality workmanship shines throughout with luxurious bathrooms, engineered hardwood floors, radiant heating, HRV, extra-height ceilings with skylight & Blomberg washer/dryer. Enjoy the rare luxury of a private zen garden entry and an ATTACHED GARAGE. Steps to cafés, bakeries, Michelin-rated dining, artisan shops, schools & a quick bike ride to QE Park & Hillcrest Community Centre. NO STRATA FEES. (id:46156)
1804 1189 Howe Street
Vancouver, British Columbia
Bright & inviting 1 Bed 1 Bath + Den on the 18th floor with beautiful city views. South-east exposure and large windows in the living room and bedroom provide abundant natural light throughout the day. The kitchen features granite countertops and ample cabinetry which all opens seamlessly to the living area-ideal for entertaining. This rental-friendly suite can be sold fully furnished, making it a perfect turnkey investment or an excellent option for enjoying vibrant downtown living. The versatile den is ideal for a home office, pantry, or extra storage. Located in the heart of downtown with restaurants, cafés, grocery stores, and transit just steps away. Amenities include a 24-hour concierge, indoor pool, sauna/steam room, fitness centre, and more. Pet-friendly with 1 Parking. (id:46156)
419 4788 Hastings Street
Burnaby, British Columbia
GST INCLUDED! VALEO a concrete & steel masterpiece in North Burnaby's prestigious Capitol Hill neighbourhood. CORNER UNIT home features 2 bedrooms + 2 bathrooms + den, soaring ceilings, oversized windows & PANORAMIC MOUNTAIN VIEWS with no home above. Chef-inspired kitchen showcases quartz countertops, Bosch & Bloomberg appliances & spacious island, while separated bedrooms provide added privacy. The primary offers a spa-like ensuite & walk-in closet. Enjoy year-round comfort with a self-controlled VRF system, rooftop lounge with BBQ, picnic tables & garden, 1 parking, 1 storage locker & 2-5-10 New Home Warranty. Perfectly located to cafes, restaurants, recreation, shopping, transit, top schools, Downtown Vancouver & HWY 1. The keys are waiting, make it yours! (id:46156)
281 Bellhouse Road
Galiano Island, British Columbia
***ATTENTION FOREIGN BUYERS*** - Rare opportunity to purchase TWO oceanfront properties on beautiful Galiano Island. This private West Coast retreat spans 1.74 acres with approx. 250 ft of east-facing, low-bank waterfront. Includes a renovated main home and a modern 758 sq ft, 2-bedroom, 1-bath detached cottage-ideal for guests or family. The main home has 2 bedrooms (potential 3rd), 2 bathrooms, and 2,638 square ft of bright living space with exposed log beams, vaulted ceilings, and floor-to-ceiling windows framing ocean views. Thoughtful renovations preserve the home's original character. A 916 square ft workshop offers office or guest potential. Bordering Bellhouse Park, this private setting offers abundant marine wildlife. (id:46156)
5131 Ann Street
Vancouver, British Columbia
Prime opportunity in a Tier 1 Transit-Oriented Area just steps from the SkyTrain. This charming 3-bed, 2-bath home offers over 1,300 square ft of living space on a full-sized lot, blending comfortable living with exceptional future potential. The property is positioned within Vancouver´s new TOA zoning framework, which encourages higher density and diverse housing near transit. Neighboring lots are open to land assembly opportunities, making this an excellent option for developers and long-term investors. With strong walkability, easy transit access, and forward-thinking planning policy, this site is ideal for those seeking growth potential in one of Vancouver´s most connected communities. Currently zoned RM-9B. Contact the listing agent for more information regarding zoning and land assembly. (id:46156)
445 Mountain Drive
Lions Bay, British Columbia
Welcome to your dream home,where breathtaking ocean, island, and sunset views meet refined privacy. This luxurious residence in Lions Bay offers a seamless blend of modern sophistication and natural beauty. Step into the show-stopping kitchen, outfitted with top-of-the-line Miele appliances and a stunning open-concept layout-ideal for both entertaining and daily living. With 3 bedrooms up, an office down, the home features a standout master suite complete with a spa-inspired wet-room en-suite boasting sweeping ocean views. Enjoy the convenience of Control4 home automation, built-in audio, and bonus A/C (heat pump) in the master bedroom for year-round comfort. It´s the perfect work-from-home sanctuary, where tranquil vistas fuel productivity and peace of mind.Book your private appointment. (id:46156)
2606 618 Carnarvon Street
New Westminster, British Columbia
Below Replacement Value!! Very Rare opportunity to purchase an 1164 square foot 3 Bedroom, 2 Bathroom South West facing corner unit at 618 Carnarvon. Perfect for both the downsizer and the growing family. Situated right in the heart of New Westminster with easy access to 2 Skytrain stations, Douglas College minutes away and various shops & restaurants. This bright unit is flooded with natural light and has beautiful views of the Mountains & Fraser River. Modern design with premium finishing throughout, Quartz countertops, Bosch appliances, sleek cabinetry, air conditioning and much more. Enjoy the fitness center, outdoor garden space with community gardens, amenity rooms, guest suite, pet wash station, your own storage locker and 2 parking spots (1 is EV). Come check this one out! (id:46156)
2666 E 8th Avenue
Vancouver, British Columbia
Location Location. .Newer custom built 1/2 duplex (Back Unit) in the most prestigious neighborhood. Elegance throughout, exceptional quality & superb craftsmanship masterfully designed spacious open concept living space. Impressive 10' high ceiling on main level, modern gourmet kitchen with high-end S/S Appliances & Quartz countertop. Upstairs features large master bedroom with fabulous ensuite+2 spacious bedrooms. Flat backyard perfect for entertaining. HRV, Radiant Heat, Security System, New Home Warranty. Mins to all level of schools, Skytrain Station, Trout Lake Park, Community Center, Library, Superstore and more. A perfect home awaits, Don't miss out this fabulous property !!! Call for your Private Viewing Now. (id:46156)
1978 Osprey Drive
Tsawwassen, British Columbia
Modern living with this stunning row home in Tsawwassen, no strata fees. This home features 4 bedrooms, 3 baths, and located on a 3,654 square ft lot. Enjoy a bright open floor plan, large den for work or study, and convenience with a bathroom on the main floor and a double garage. Additional items added artificial turf, patio cover, security cameras, an alarm system, and a bar. Located near the Tsawwassen Mills Shopping Centre, and Schedule your private showing today. (id:46156)
8222 Joffre Avenue
Burnaby, British Columbia
Huge Lot in a Peaceful Neighbourhood! This well-maintained 3-bed, 1-bath home sits on a 13,000+ sq. ft. 60X 218 lot, offering incredible development potential. Enjoy a huge fenced yard, updated sundeck, and a covered carport with additional space for up to three vehicles. Nestled in a quiet, family-friendly neighbourhood, yet close to top schools, parks, shopping, and transit. A rare chance to invest, build 2,4, or 6 units move in-don´t miss out! (id:46156)
4430 50a Street
Delta, British Columbia
Look no further, you've found the PERFECT 6 bedroom family home! Ideally situated in between Delta Secondary and Ladner Elementary schools, your children are steps to school, Memorial Park, transit and Ladner Village. This quiet & safe cul-de-sac location is A++. Boasting over 3,000 Sqft and a large 7,500 Sqft lot, this residence has been updated throughout including new flooring, newer kitchen w/Bosch & Miele appliances, new HW on demand boiler & piping, paint, recessed lighting & flat ceilings, roof, bathrooms, sauna & more. Double garage w/extra large driveway & room for RV/boat down the side. Private fenced yard w fruit trees, grassed area for kids & pets and garden space for the enthusiast. Huge rec room can be used as a 6th bedroom. (id:46156)


