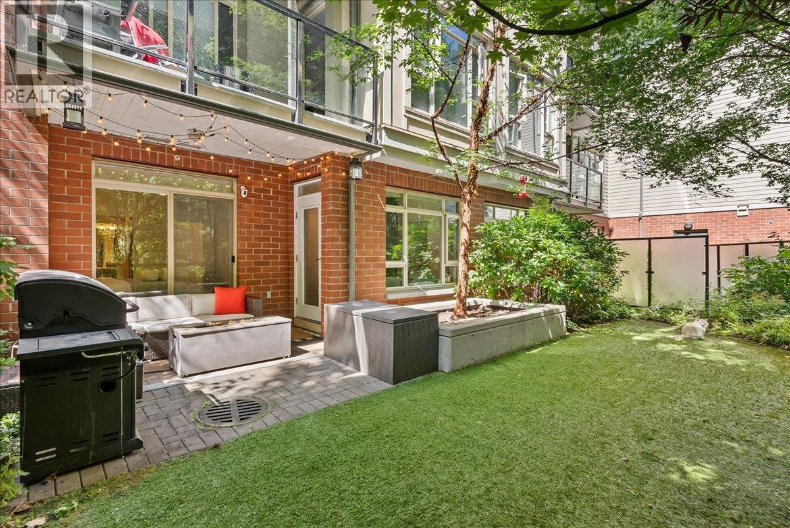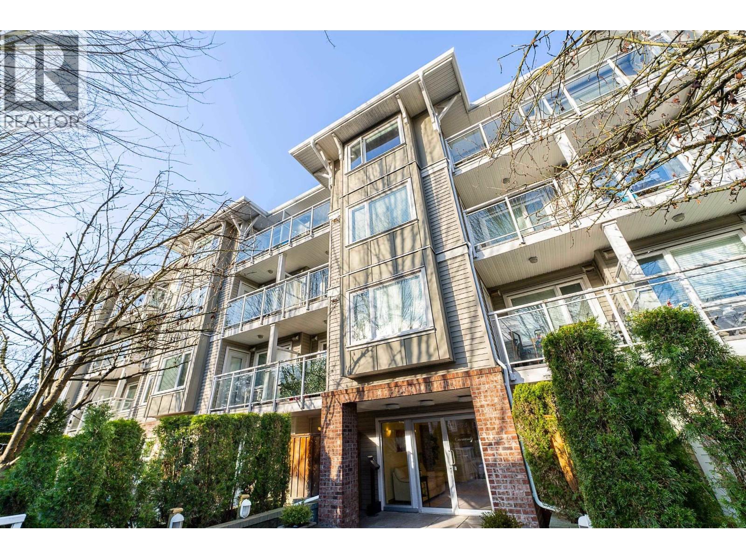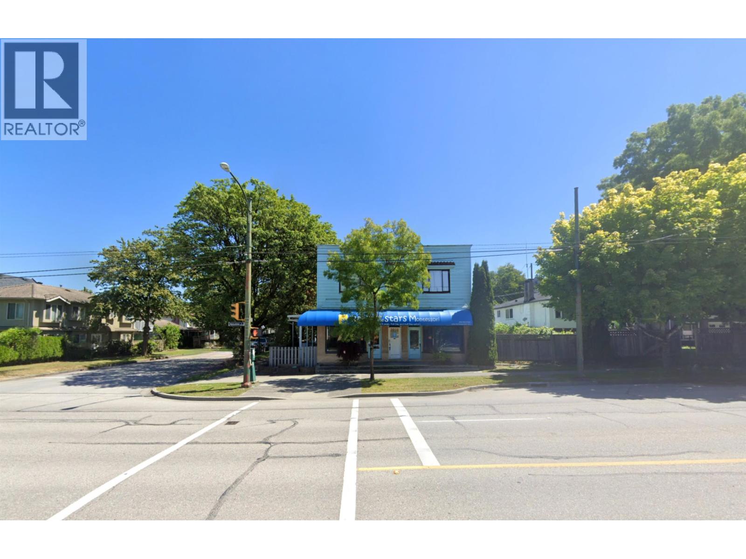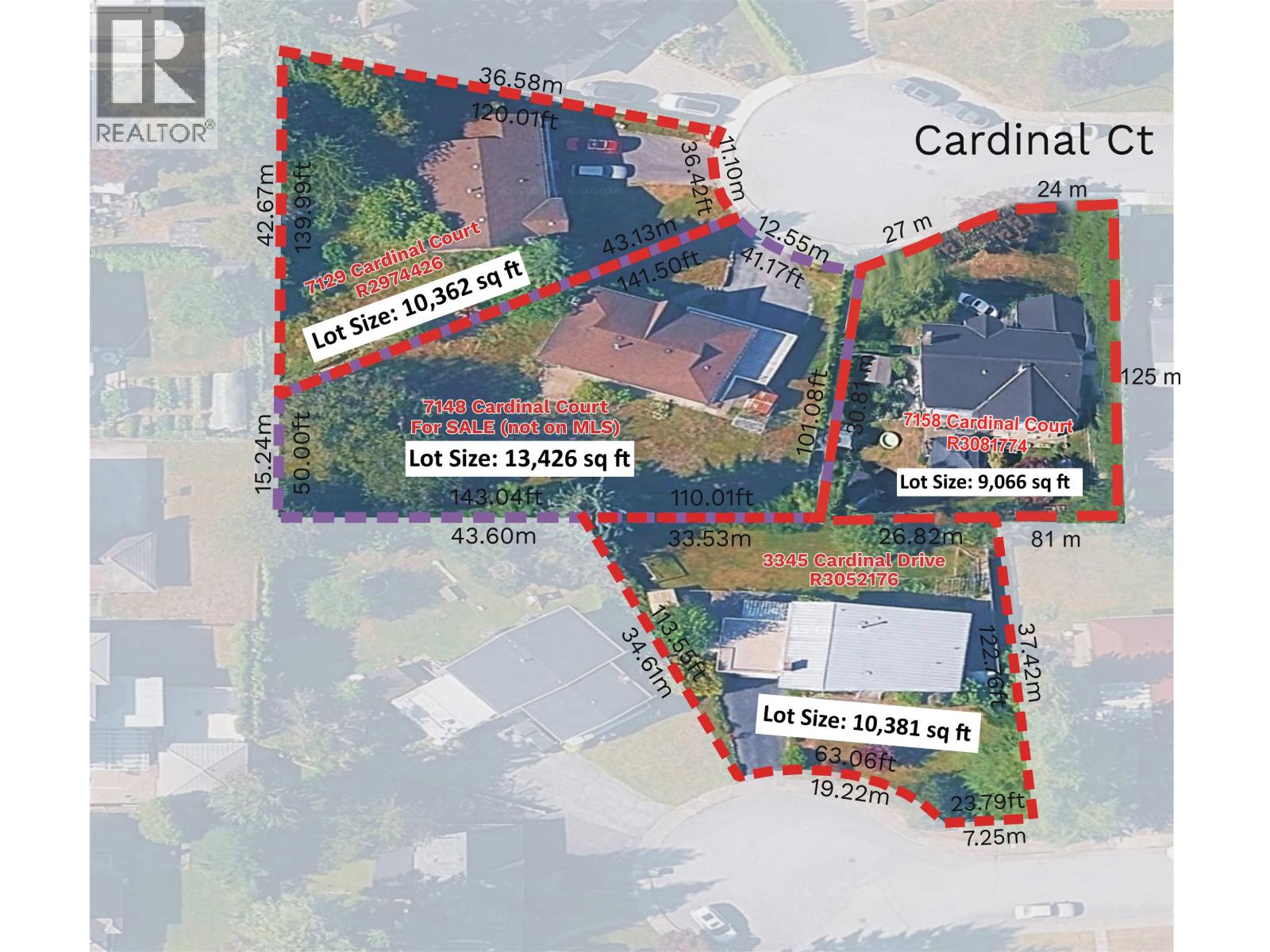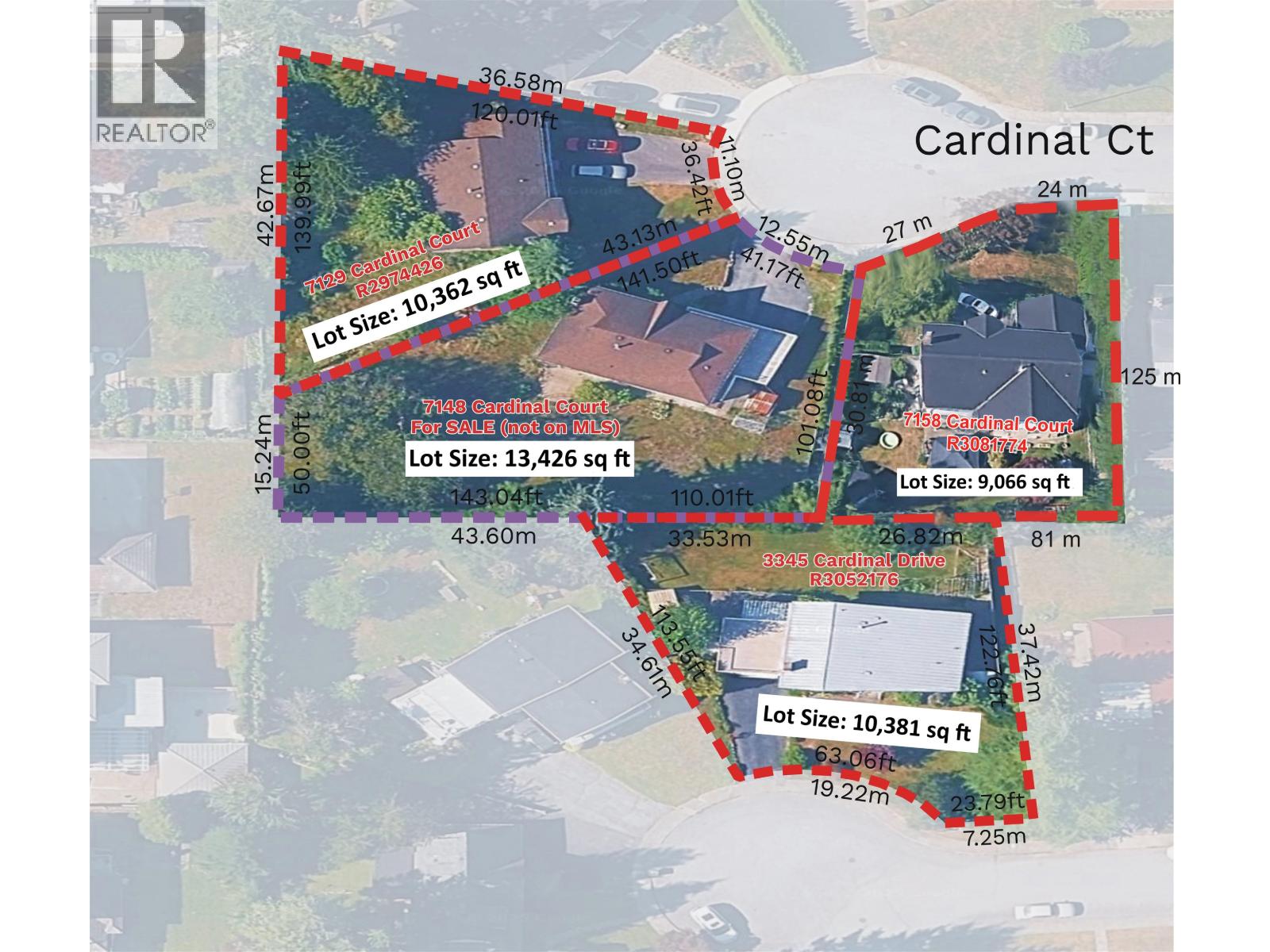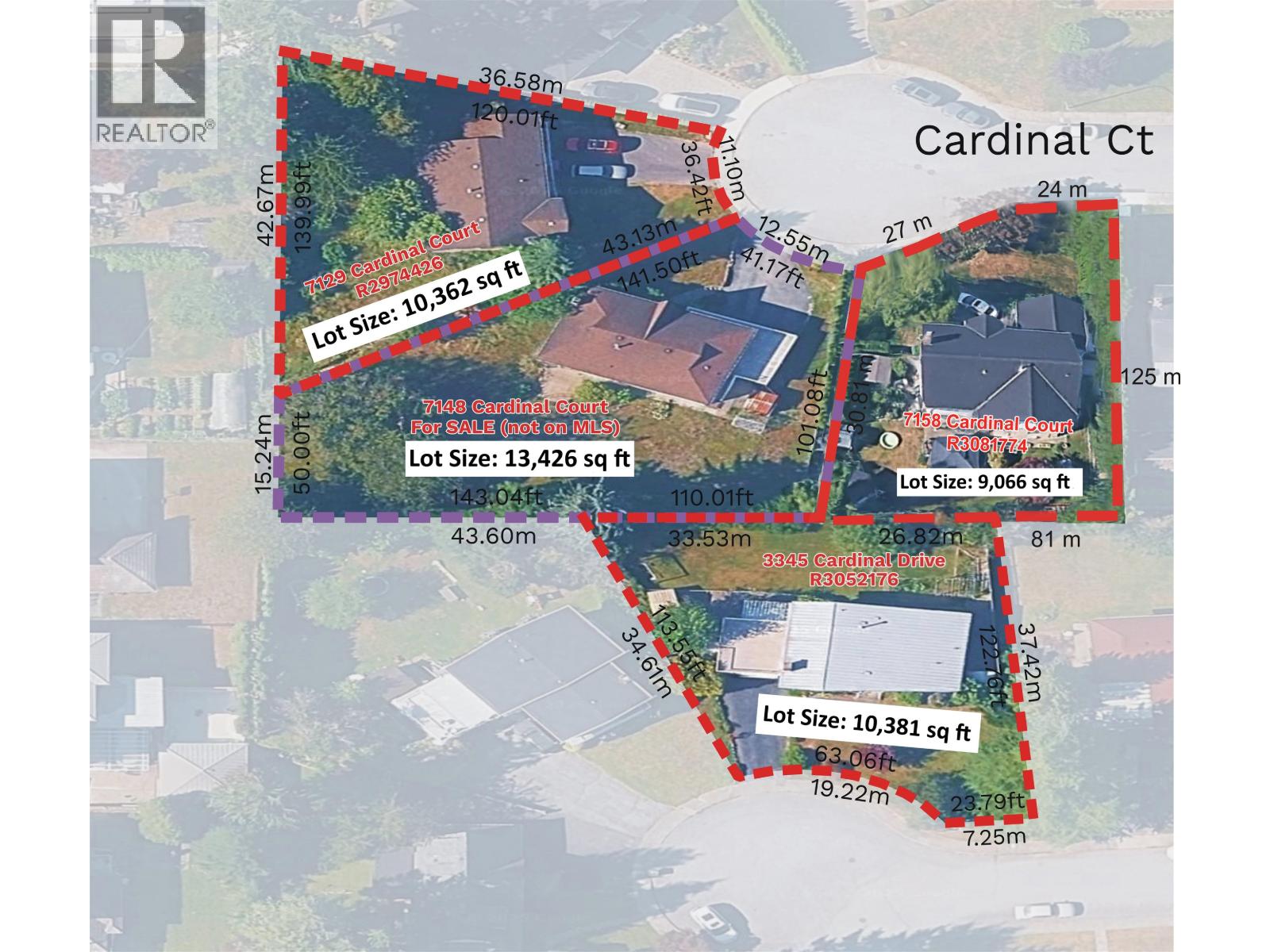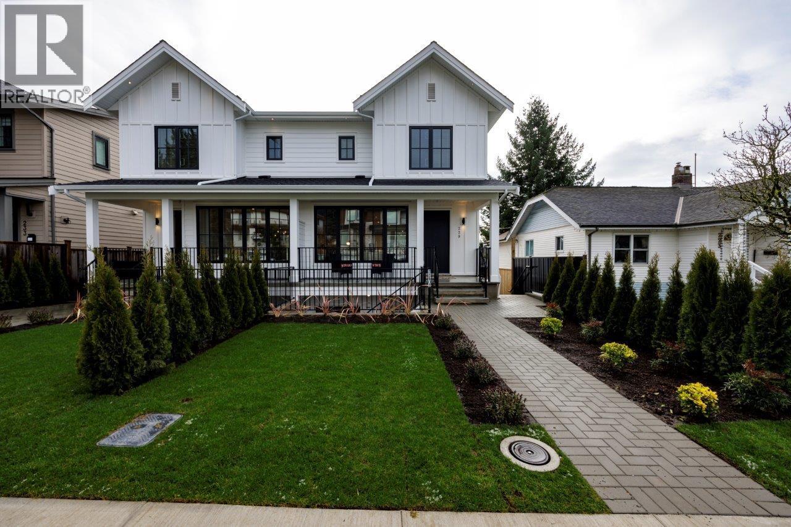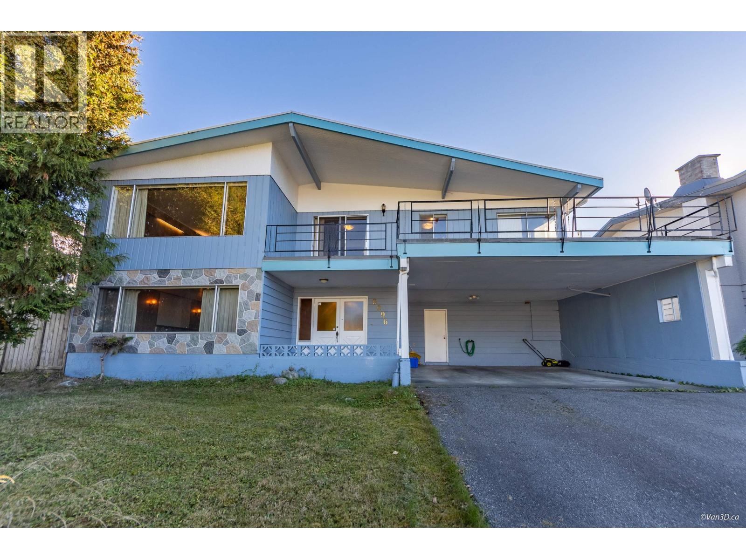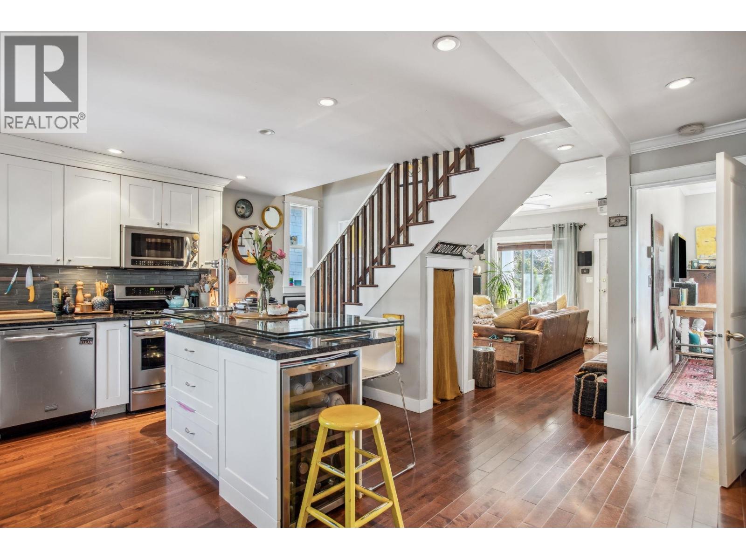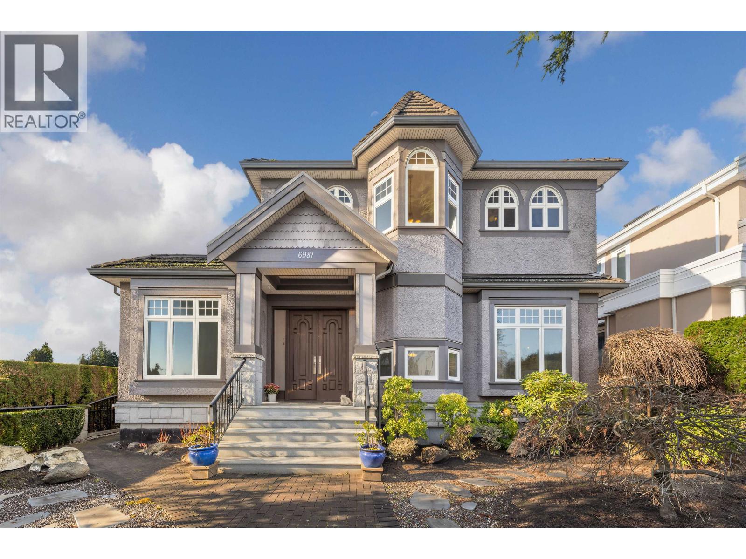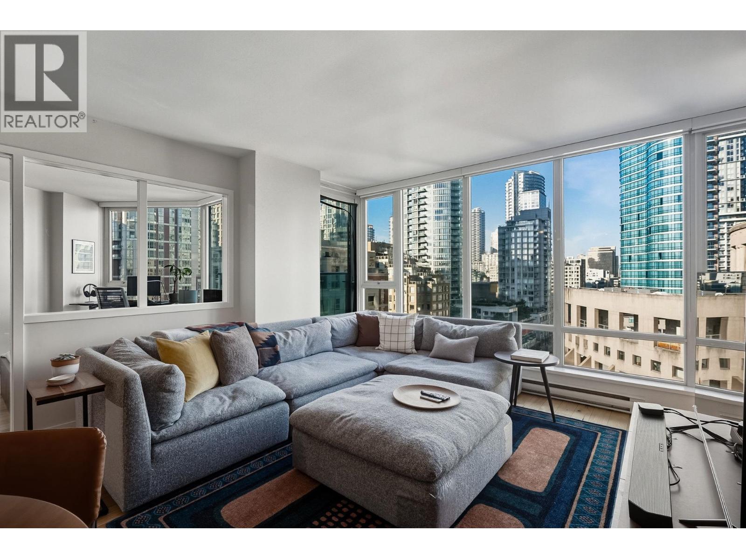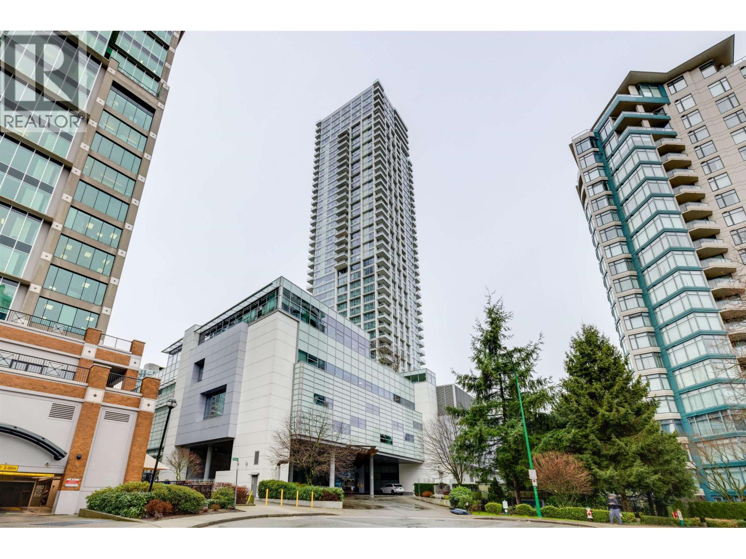106 200 Capilano Road
Port Moody, British Columbia
Welcome to Suter Brook! 2 Bed + Den Ground Floor Home in highly desirable area of Port Moody! Beautifully updated kitchen cabinets, quartz countertops, stainless steel appliances, laminate flooring, custom fireplace, custom closets in both bedrooms with tons of storage and fresh paint throughout. Step out to your private fenced yard enjoying an evening by the Firepit and grilling on the BBQ or head out for a walk on the connected Trail. Steps to Suter Brook Village which offers a Grocery Store, Restaurants, Shops, Banks, Gym & Coffee Shops. Also walking distance to Rocky Point Park, Breweries, Newport Village and Skytrain. Building amenities include Fitness Center, Guest Suites and Party Room. 2 Parking (Tandem) & 1 Storage Locker Included. (id:46156)
Ph6 2373 Atkins Avenue
Port Coquitlam, British Columbia
Move-in ready and beautifully updated 2 bedrooms and 2 baths top-floor condo in the heart of Port Coquitlam. Updated kitchen features modern cabinets, breakfast bar, granite counters and SS appliances. The dining and living areas open onto 2 covered balconies - perfect for year-round enjoyment. Bedrooms are thoughtfully situated on opposite sides of the living room for privacy, with the primary offering a walk-in closet and a nook for a home office. Enjoy updated laminate flooring throughout and a large laundry room with ample storage. The well-managed strata allows 2 pets and the building has a new roof. Ideally located on a quiet street, just steps from schools, Gates Park with its multiple sport fields & scenic Traboulay Trail, recreation center, shops, restaurants & West Coast Express. (id:46156)
3606 Nanaimo Street
Vancouver, British Columbia
3606 Nanaimo Street - Rare revenue property on a 68.6' x 122' C-1 zoned corner lot. Main floor operates as a daycare; upper level offers multi-room rentals for steady income. Bonus triple garage with lane access, leased separately. Excellent holding property with strong cash flow and exceptional redevelopment potential for higher-density rental or strata under C-1 zoning. Prime corner location with great visibility, parking, and access to transit and amenities. (id:46156)
7158 Cardinal Court
Burnaby, British Columbia
Prime development opportunity in a Transit-Oriented Area. This land assembly includes this 9,074 SF lot, which can be combined with 7148 Cardinal Court (not on MLS), 7129 Cardinal Court (R2974426) and 3345 Cardinal Drive (R3052176). This would result in a total development site of over 43,200 SF (nearly one acre). The property is designated under Tier 3, allowing for an 8-story building with a Floor Area Ratio (FAR) of 3.0. This mostly flat lot is located on a quiet street at the edge of the Transit-Oriented Area and offers potentially excellent views of Burnaby Lake upon redevelopment. Please do not walk on the property. For more details or to inquire further, kindly contact the listing agent or your realtor. (id:46156)
3345 Cardinal Drive
Burnaby, British Columbia
Prime development opportunity in a Transit-Oriented Area. This land assembly includes this 10,382 SF lot, which can be combined with 7148 Cardinal Court (not on MLS), 7158 Cardinal Court (MLS ID: R3081774) and 7129 Cardinal Court (R2974426). This would result in a total development site of over 43,200 SF (nearly one acre). The property is designated under Tier 3, allowing for an 8-story building with a Floor Area Ratio (FAR) of 3.0. This mostly flat lot is located on a quiet street at the edge of the Transit-Oriented Area and offers potentially excellent views of Burnaby Lake upon redevelopment. Please do not walk on the property. For more details or to inquire further, kindly contact the listing agent or your realtor. (id:46156)
7129 Cardinal Court
Burnaby, British Columbia
Prime development opportunity in a Transit-Oriented Area. This land assembly includes this10,363 SF lot, which can be combined with 7148 Cardinal Court (not on MLS), 7158 Cardinal Court (MLS ID: R3081774) and 3345 Cardinal Drive (MLS ID: R3052176) in total development site of over 43,200 SF (nearly one acre). The property is designated under Tier 3, allowing for an 8-story building with a Floor Area Ratio (FAR) of 3.0. This mostly flat lot is located on a quiet cul-de-sac street at the edge of the Transit-Oriented Area and offers potentially excellent views of Burnaby Lake upon redevelopment. Please do not walk on the property. For more details or to inquire further, kindly contact the listing agent or your realtor. (id:46156)
229 E 22nd Street
North Vancouver, British Columbia
Brand new move-in ready duplex in Central Lonsdale, proudly built & designed by BOLDER HOMES. This luxury residence offers 5 bedrooms, 4 bathrooms, & over 2,600 square feet of high quality living space. Features include hardwood flooring, Fisher & Paykel appliances, and an expansive kitchen and family room with a triple slider opening to a covered patio and a south-facing private yard with lane access. The upper level includes a spacious primary bedroom with a spa inspired ensuite, plus AC, Heat Pump, & HRV for year round comfort. Parking includes an enclosed garage plus 1 open stall suitable for a boat or RV.. A major highlight is the legal 2 bedroom suite with a private street level entrance, ideal for rental income or extended family. 2-5-10 New Home warranty included. (id:46156)
6096 Service Street
Burnaby, British Columbia
Attention Investor & Developer! Rarely available 59 x 125 lot with lane in the highly desirable Upper Deer Lake area of Burnaby! This well-maintained 2-level home offers 2,586 sf from Van3D of living space with 5 bedrooms, 2.5 baths, and a separate entrance-ideal for extended family income. The main floor suite offers endless possibilities, from a mortgage helper to multi-gen living. Prime location close to transit, Deer Lake Park, schools and mins to Metrotown, BCIT, and SkyTrain. Zoned under the new SSMUH can built multiple units. Virtual Staging showcase used to showcase potential. Great opportunity to live in, rent out, or build. Oil tank scan certification is available upon request. All measurements and zoning to be verified by buyer/buyer's agent. BC Assessment 2,327 sf. (id:46156)
3617 Adanac Street
Vancouver, British Columbia
ATTENTIONS BUILDERS - FANTASTIC BUILDING LOT IN THE DESIRABLE RENFREW NEIGHBOURHOOD. 4 BED, 3 BATH HOME with character & functionality featuring 10 ft ceilings in the living room, an open kitchen & dining area with French doors leading to a flat & private backyard off of the main floor. Primary bed on the main floor with ensuite & great natural light. Upper floor boasts 2 large bedrooms with slanted ceilings & loads of storage. Basement is fully finished with a spacious 1 bedroom suite & shared laundry room access. HOWEVER THE VALUE IS MAINLY IN THE LAND. Steps from Adanac Park, close to great schools, transit & located on the popular Adanac Bike route. AMAZING LOCATION FOR REDEVELOPMENT - CHECK WITH COV for details. (id:46156)
6981 Laurel Street
Vancouver, British Columbia
Luxury and elegant 5100 sqft home with 8410 sqft lot in South Cambie! Beautiful home! Corner lot at Laurel & 54th. Total 6 bedrooms and 8 baths: 4 in upstairs and 2 in basement, all ensuited. Design focuses on details and taste. Superior layout with custom sized kitchens & family rooms open to the porch. Spacious wok kitchen. High and stainless kitchen appliances, & LED light fixtures throughout! Best location in South Cambie. Every bit of this masterpiece offers maximum flexibility with dramatic open spaces. Close to trendy sopping-Oakridge Mall, Langara Golf Course, Langara College. T&T supermarket, Marine Gate Way Mall. Easy access to RMD, Downtown & Vancouver Airport. School catchment: Churchill Secondary and Jamieson Elementary (id:46156)
1705 788 Hamilton Street
Vancouver, British Columbia
Welcome to Unit 1705 at TV Towers, a bright and functional home in the heart of Downtown Vancouver. This high floor residence features an open concept layout with floor to ceiling windows, offering excellent natural light and city views. The modern kitchen includes sleek cabinetry, quality appliances, and ample storage, flowing seamlessly into the living and dining areas. A well sized bedroom, covered balcony, and insuite laundry complete the home. TV Towers is a well managed concrete building with concierge, fitness centre, and recreation amenities. Ideally located steps to Robson Street, Yaletown, transit, shopping, dining, Rogers Arena, and BC Place. Book your showings now. (id:46156)
3502 4508 Hazel Street
Burnaby, British Columbia
SOVEREIGN built by BOSA. South facing unit with unobstructed view of the city and plenty of natural light exposure. Modern kitchen with Miele kitchen appliances & Kohler fixtures. Air conditioned for all year round comfort. Located in the Heart of Metrotown! Just steps away from Skytrain, Crystal Mall, Metropolis, many supermarkets and restaurants. Comes with 1 parking 1 storage locker. (id:46156)


