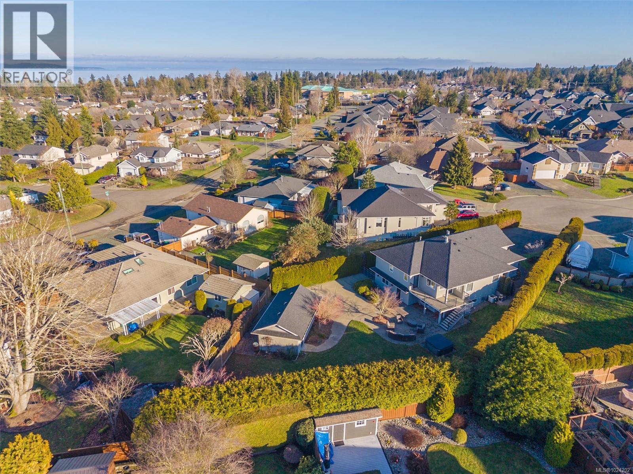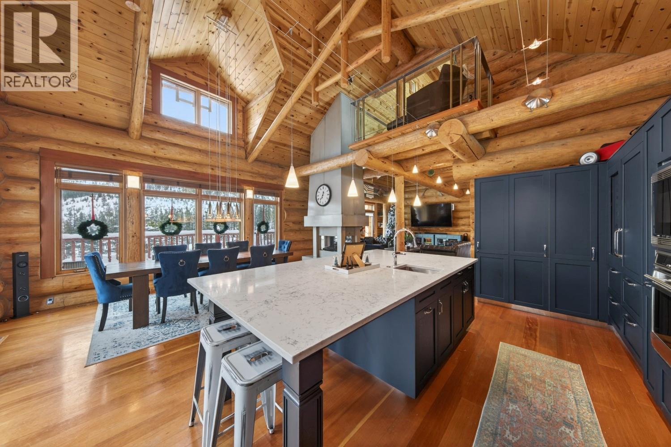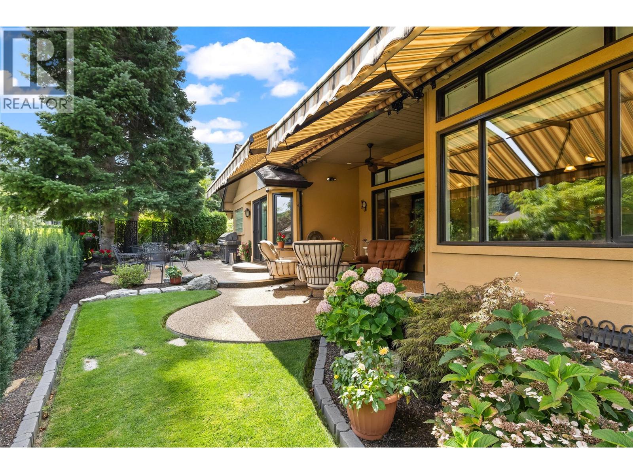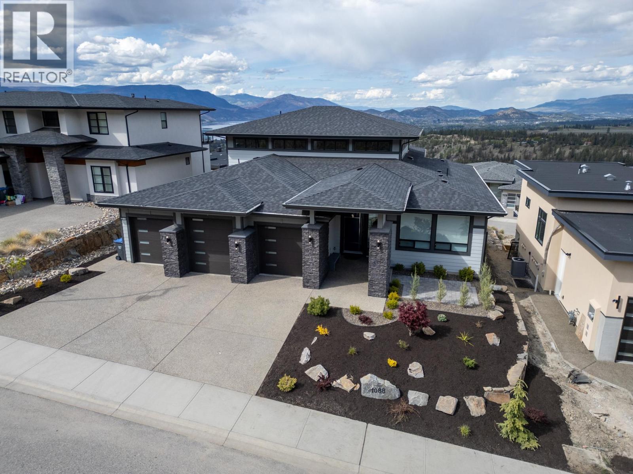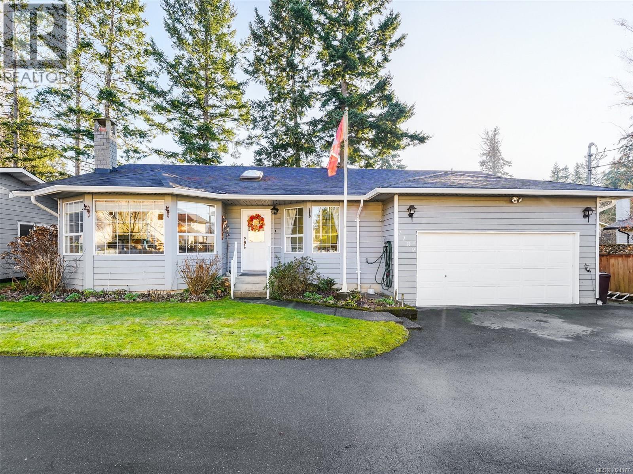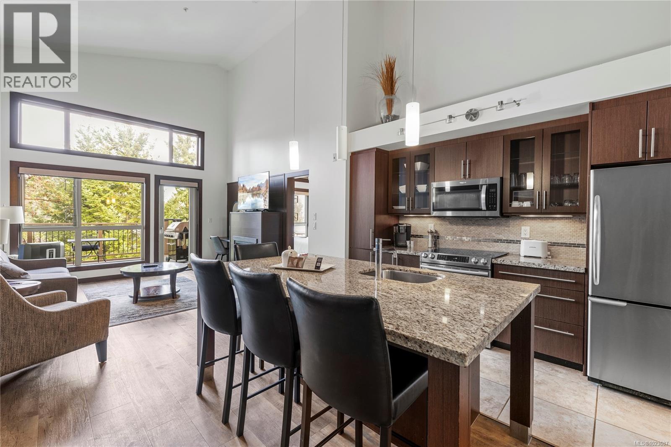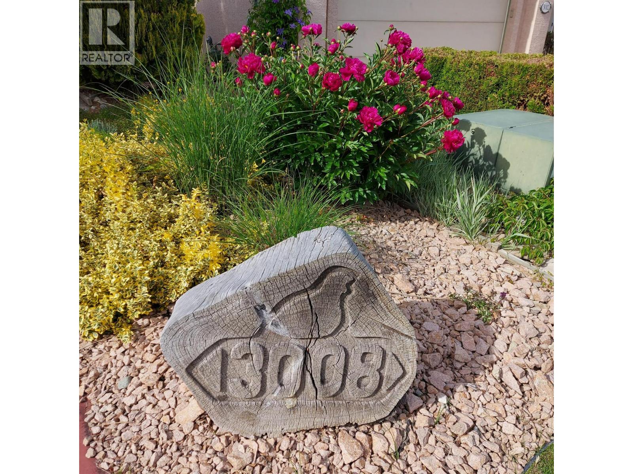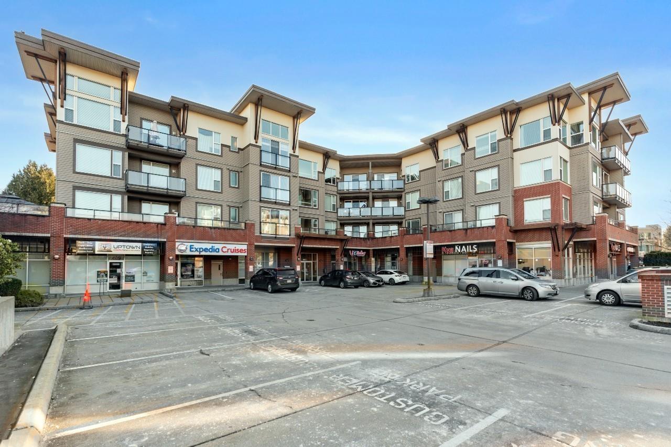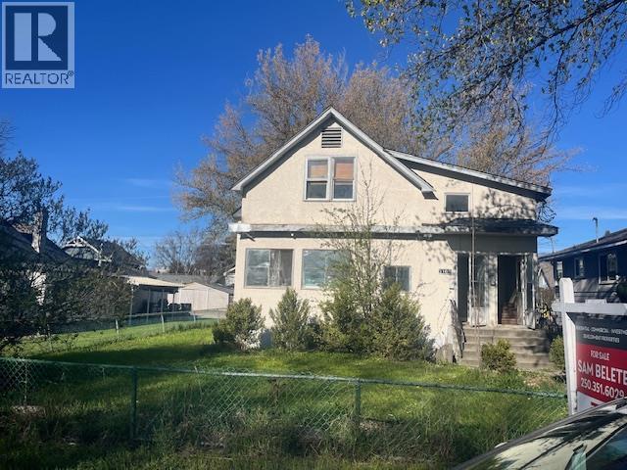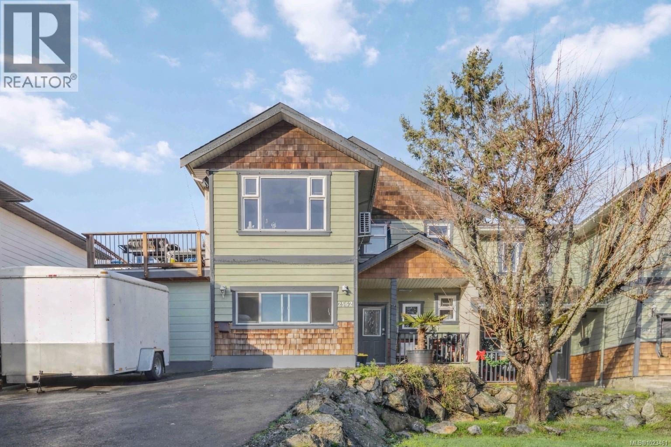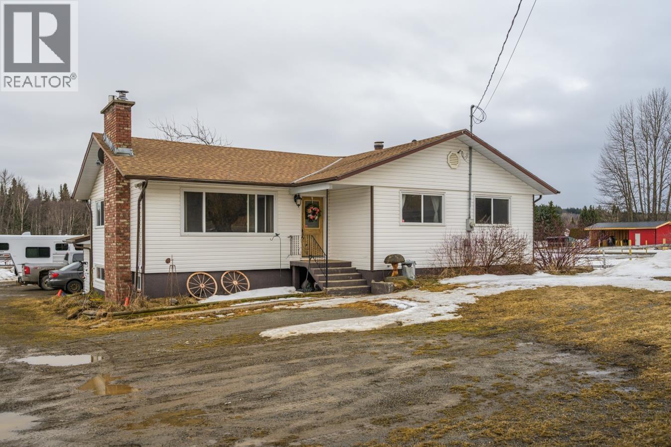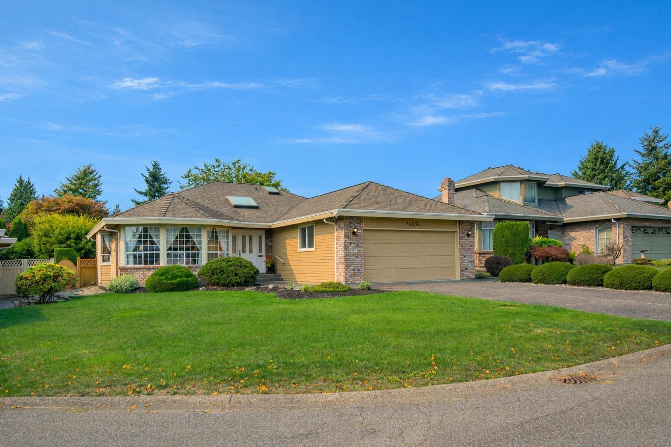1112 Aery View Way
Parksville, British Columbia
Located in a quiet and highly desirable Parksville neighbourhood, this well-cared-for rancher offers a main-level living design with a walk-out lower level, featuring 4 bedrooms, 3 bathrooms, and 2,835 sq ft of finished living space on a generous .28-acre lot. Ideal for those relocating to Central Vancouver Island or local buyers seeking space and flexibility, the home balances comfort, privacy, and proximity to recreation. The main floor features hardwood flooring, neutral finishes, and large windows that fill the home with natural light. A welcoming living room with gas fireplace flows into a formal dining area with French doors, creating an inviting space for entertaining and everyday gatherings. The kitchen provides ample cabinetry and workspace, along with a bright eating nook that opens directly onto the deck—perfect for outdoor dining or quiet mornings overlooking the yard. The primary suite includes a luxurious ensuite and direct deck access, while additional bedrooms on the main level offer flexibility for guests, a home office, or hobbies. The lower level adds valuable living space with a spacious family room featuring a second gas fireplace, additional bedrooms, and direct access to a lower patio and landscaped backyard, offering options for extended family, teens, or future suite potential.Outdoors, the private backyard is beautifully landscaped and bordered by a mature hedge, creating a peaceful and secluded setting. Additional features include a double attached garage, detached heated garage/workshop with 220 power, hot tub, and RV parking. Conveniently located, a short drive to the marina, multiple golf courses, and several beaches, this home offers excellent access to shopping, dining, and everyday amenities while maintaining a quiet residential feel. Set in one of Parksville’s most established neighbourhoods, it provides space, versatility, and a relaxed Island lifestyle. Measurements approximate; verify if important. (id:46156)
1783 Greywolf Drive
Panorama, British Columbia
Discover refined mountain luxury in this stunning home, with sweeping unobstructed views of Greywolf Golf Course & Panorama Mountain Resort! A rare blend of traditional craftsmanship and modern design, this 4-season retreat offers privacy, space, and exceptional lifestyle appeal. The home features 6 Beds, 5 Baths, thoughtfully laid out for entertaining & everyday comfort. The exterior showcases hand-peeled Douglas Fir, Pine & Cedar logs, concrete roof tiles on reinforced structure and triple-glazed windows. Inside, enjoy soaring open-beam ceilings, wood flooring, Portuguese limestone tile and a dramatic custom staircase! The open-concept main level is anchored by a stunning 4-sided concrete gas fireplace separating the dining room & great room. The chef’s kitchen features custom cabinetry, massive island & premium appliances incl. Sub-Zero, Wolf & Miele. Wrap-around and raised decks provide front-row seats to breathtaking mountain views. The top-floor primary suite offers a private balcony and spa-inspired ensuite with soaker tub, walk-in shower and more. Additional bdrms provide inviting guest accommodations, while the lower level includes a theatre room, guest spaces & ample storage. Outdoor living shines with landscaped grounds, irrigation, hot tub & firepit. This is a true mountain masterpiece in a premier ski hill location. The lot next door is also for sale if you want to secure your privacy! (id:46156)
3992 Gallaghers Parkway
Kelowna, British Columbia
Welcome to 3992 Gallaghers Parkway in the prestigious Gallaghers Canyon Golf Resort. This classic Torrey Pines floor plan in the premier ""Canyon Community"" is true functional living. With soaring ceilings, expansive windows, and ultimate privacy, the home seamlessly blends indoor elegance with outdoor living. The sunny patio with motorized awnings and upgraded landscaping provides a serene retreat on a green belt and is a short walk to the Scenic Canyon Regional Park trails. Inside, the recent renovation has had no detail overlooked—custom maple cabinetry, Cambria quartz countertops, NZ wool carpet and imported travertine tile flow throughout. The gourmet kitchen features premium appliances, wine fridge, and a walk in pantry, while the family room & great room each boast stone fireplaces and designer lighting. The luxurious primary suite offers a spa-inspired ensuite with heated floors, freestanding tub, dual vanities, and frameless glass, rain shower. Additional highlights include a unique, dedicated media room (or 3rd bed) with 92” screen and surround sound speakers that will take movie night to the next level! Some mechanical updates include a new furnace/AC, hot water tank and roof in 2018 and the home offers an oversized garage plus a crawl space for ample storage. Gallaghers’ amenities include an indoor pool, fitness centre, tennis, and vibrant social scene—this residence offers the best of resort-style living in one of Kelowna’s most desirable communities. (id:46156)
1088 Clarance Avenue
Kelowna, British Columbia
Exceptional lake-view custom home in the highly sought-after Ponds community of Upper Mission. Offering over 6,000 sq. ft. of refined living space, this architecturally designed residence captures stunning views while delivering luxury, flexibility, & income potential. The home features 6 bedrooms plus a large office & 6 bathrooms, including a legal 2-bedroom walkout suite with separate entry, laundry, 1.5 baths; ideal for multi-generational living or rental income. Grand ceilings, imperial staircases & contemporary design elements highlight the quality craftsmanship throughout. The open-concept main living area showcases a fireplace with real wood detailing & seamless access to a covered patio. The chef-inspired kitchen offers premium smart appliances, custom cabinetry, an oversized island & a fully equipped spice kitchen with dedicated ventilation, second fridge, stove, oven, sink & ample storage. The upper level is devoted to the primary retreat with lake-view balcony, massive 20"" × 10"" walk-in closet roughed in for laundry & spa-like 5-piece ensuite. Heated bathroom floors, hardwood flooring & high-end finishes throughout. The lower level includes family room with wet bar, theatre room, bedroom, storage & full bathroom with steam shower. Additional features include hide-a-hose central vacuum, pre-plumbed for POOL, low-maintenance Xeriscape garden & oversized Triple Garage. Walking distance to Canyon Falls Middle School, new Mission Village at The Ponds! (id:46156)
1189 Marchant Rd
Central Saanich, British Columbia
TThe one you have been waiting for! This charming 2-bedroom Brentwood Bay RANCHER + huge SHOP, has it all. 1,588 square feet in a very well maintained home that will appeal to anyone looking for a quiet neighbourhood, with minimal upkeep. This bright and cheery rancher has a good sized eat-in kitchen leading to an open concept family room. From there step out through patio doors to your large south-facing deck for fun summer BBQs. The dining/living room area has a wood burning fireplace for cozy winter nights. The primary bedroom is nicely appointed with a 4-pc ensuite, walk-in closet and bay window seating. There is a heat pump, built-in vac system, an attached 2-car garage, PLUS a SEPARATE 796 sf SHOP for the collector, hobbiest or sports enthusiast. All this on nearly 1/3 of an acre, easy to maintain, level panhandle lot, with plenty of room for kids, pets and even to park your RV. Short walk to all of Brentwood Bay's amenities. Call your Realtor to arrange easy showings. (id:46156)
242 1175 Resort Dr
Parksville, British Columbia
Take in panoramic ocean and mountain views from this exceptional waterfront suite at Sunrise Ridge Waterfront Resort. This ¼ ownership Snowbird rotation offers 13 weeks of use annually from January through April — ideal for seasonal living, vacationing, or continued participation in the established rental program for revenue. The fully furnished 2-bedroom, 3-bathroom suite features a versatile lock-off design with two private accommodations: a one-bedroom, two-bath suite (242A) and a one-bedroom, one-bath suite with kitchenette (242B), each with its own A/C unit. Thoughtfully updated, the home includes new cabinetry, granite countertops, radiant in-floor heating, an electric fireplace, BBQ, and a hide-a-bed in the living room for added flexibility. Sunrise Ridge offers true resort-style living with a swimming pool, hot tub, fitness centre, owners’ lounge, covered outdoor courtyard with fireplace, scenic walking paths, and direct beach access. Located within walking distance to restaurants, pubs, cafés, mini golf, and Rathtrevor Beach, everything you need is at your doorstep. This professionally managed, turn-key vacation property includes all furnishings, appliances, linens, kitchenware, and more. The monthly ownership fee of $659.43 covers strata fees, utilities, insurance, maintenance and annual property taxes — making ownership simple, predictable, and hassle-free. (id:46156)
3008 Quail Crescent
Kelowna, British Columbia
Tucked away on a quiet CDS in serene Quail Ridge, this meticulously maintained rancher offers exceptional privacy and peaceful surroundings. Backing onto a lush, wooded greenbelt (ALR), the home features a private, fully covered back deck - perfect for year-round enjoyment while overlooking natural greenery. With direct access from the primary bedroom, the deck becomes a tranquil retreat ideal for morning coffee or evening relaxation. This charming 4-bedroom, 3-bath home includes a walk-out basement and numerous thoughtful updates: kitchen cabinets, quartz countertops, and appliances (2012); custom ensuite shower and counters (2019); main bath counters, toilet, and flooring (2017); hot water tank (2018); roof (2010); hot tub (2009) with a TREX deck rebuild (2020); new basement carpeting (2019); and a 96% high-efficiency furnace and heat pump (2024). Additional features include a reverse osmosis water filter for both fridge & sink, plus a water-softening system. The fully fenced, beautifully landscaped yard enhances the sense of privacy, while the walk-out basement offers excellent additional living space with a finished bedroom, bathroom, and a spacious recreation room opening to the backyard. A workshop and storage room add extra functionality. Enjoy miles of nearby walking trails and a short drive to UBCO and to Okanagan Golf Club’s 36 holes of championship golf—all with no strata fees. This is quiet, private living at its best. (id:46156)
405 1975 Mccallum Road
Abbotsford, British Columbia
Discover this bright top-floor condo at The Crossing. Your ideal entry into homeownership or smart investment in Central Abbotsford. This versatile studio/1 bedroom, 1 bathroom home boasts modern features: sleek stainless steel appliances, elegant granite counters, in-suite laundry, and a charming Juliet balcony. Enjoy soaring vaulted living room ceiling and tons of natural light pouring in. Building perks include underground parking, storage locker, fitness center, amenities room, and conference room. This home is in a prime central location - steps to shopping, UFV, restaurants, and quick freeway access for effortless commutes. Rentals are allowed and 1 cat permitted. Call today to view! (id:46156)
2166 Aberdeen Street
Kelowna, British Columbia
This expansive 9-bedroom, 3-bathroom property with a single garage and alleyway access offers incredible potential for development. Zoned MF4, this site is primed for multi-family development. And with a land assembly, up to 6 stories can be built. While the house itself is in poor condition and a tear down, an estimated renovation quote of $177,000 is available should you choose to restore the property. A detailed proposal can be shared upon request. Alternatively, the property could serve as a boarding home in its current state, if renovated. The seller has already prepared development plans for a very unique triplex, featuring a duplex with rear access and a charming detached home at the front. Once built, the three units could be sold separately. Located in a highly sought-after and rapidly developing area, this property is just 450 meters from KGH. Demolition costs are approximately $25,000 (with a quote available), and there is NO ASBESTOS on the premises. A pre-demolition inspection report is available to verify this. This is a prime location and lot, offering a wealth of opportunities for the savvy investor or developer. The appraisal of this property is $1.35 Million and a copy is attached in supplement. BC Assessment is at $1.018 Million. For more information please contact listing agent Sam Belete 250 351 6029 (id:46156)
2562 Wentwich Rd
Langford, British Columbia
Charming Langford duplex with a valuable in-law suite. Located on a quiet street, this well-situated home offers excellent access to downtown Langford amenities, Highway 1, and nearby bus routes. The two-level layout features a bright, open-concept kitchen, living, and family room. The main floor includes three bedrooms + 2 bathrooms, including a spacious primary with ensuite great for a young family. The lower level offers a one-bedroom in-law suite with private entrance, shared laundry, and patio doors leading to a sunny, fully fenced backyard. (id:46156)
5503 Cranbrook Hill Road
Prince George, British Columbia
Here is the horse property you have been waiting for. Situated on 4.63 acres right near the front of Cranbrook Hill. The five bedroom country home has 1,400 sq ft per floor and is bright and cozy with all the needs taken care of. There is an outside basement entry for easy suite conversion. Outside is fenced, cross fenced and offers several paddocks with shelters as well as a riding ring AND new indoor arena. All of this is only two minutes from foothills. What an opportunity to bring your horses home with you and ride all year in the best neighborhood in the city! (id:46156)
14932 21b Avenue
Surrey, British Columbia
Welcome home! Nestled in the serene and sought-after community of Meridian by the Sea, this stunning rancher-style home is situated in a quiet cul-de-sac in this family friendly neighbourhood. Large windows allow for an abundance of light to brighten this charming home with the primary bedroom overlooking the well manicured Westerly facing backyard. This three-bedroom, two-bathroom home sits on a lovingly landscaped lot, with lush greenery framing the property and enhancing its sense of privacy. This centrally located neighbourhood provides everything you need including schools, parks and transit. Families will love the close proximity to both HT Thrift Elementary School and Semiahmoo Secondary. Book your private viewing today! (id:46156)


