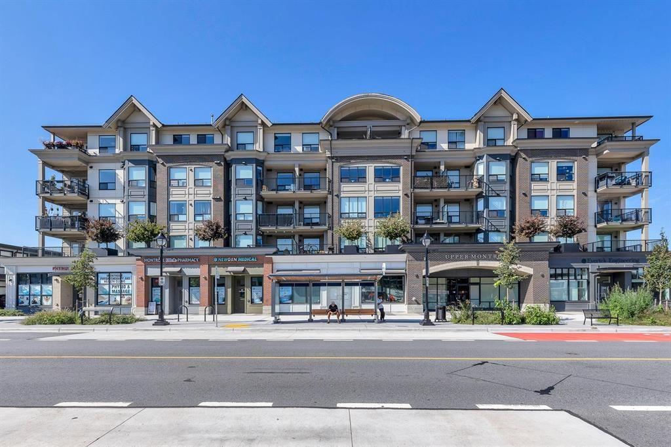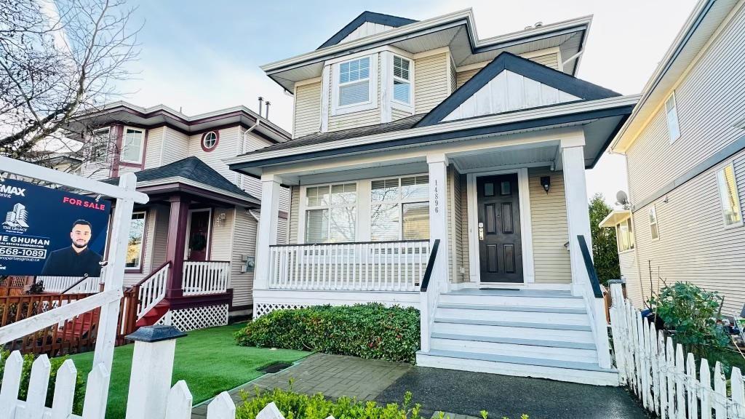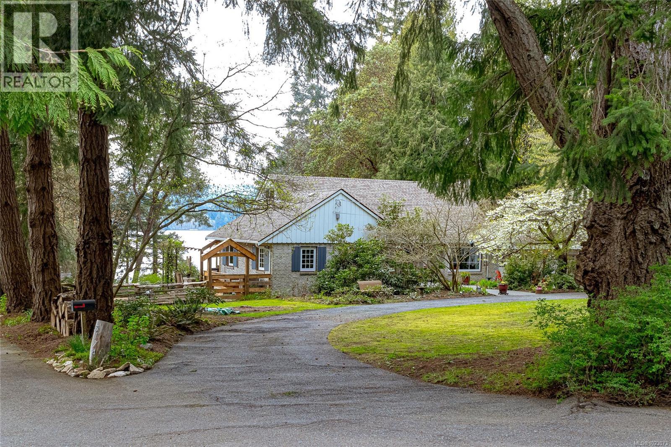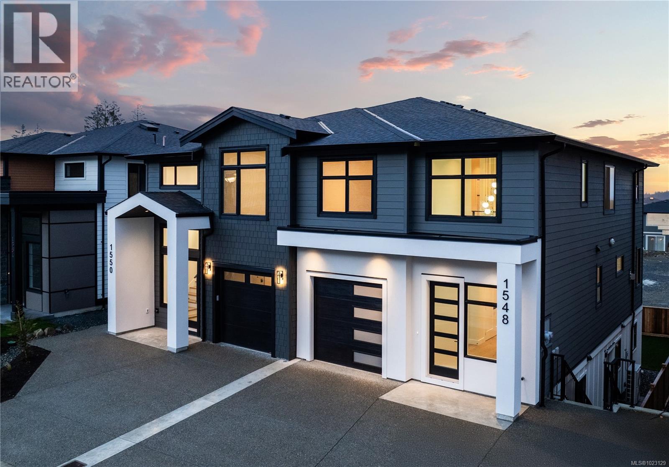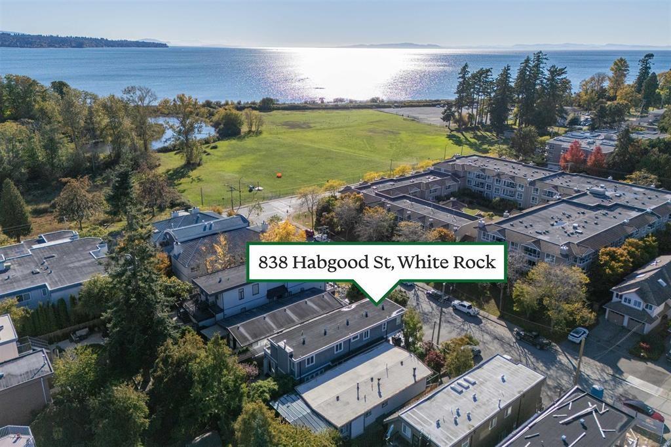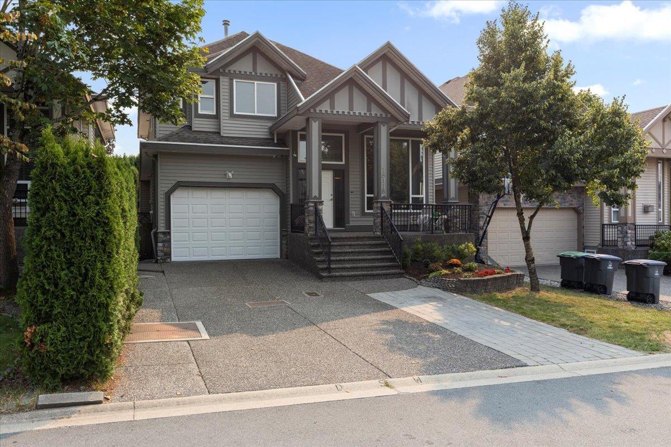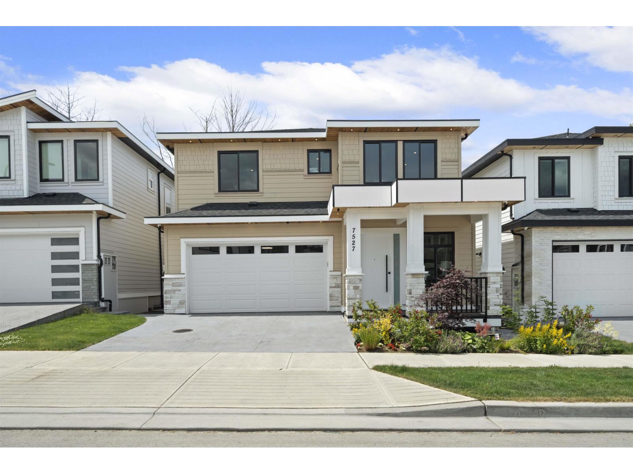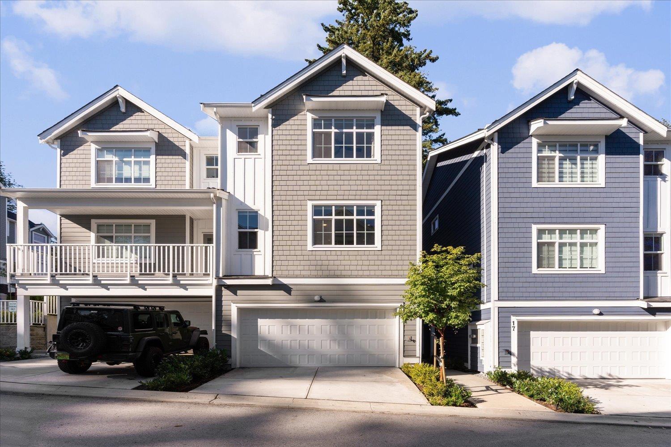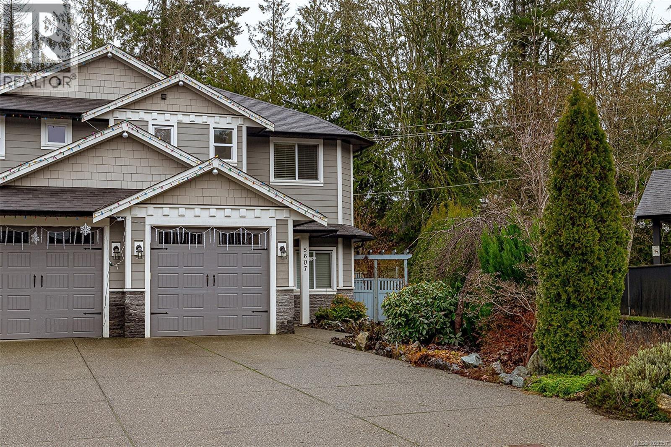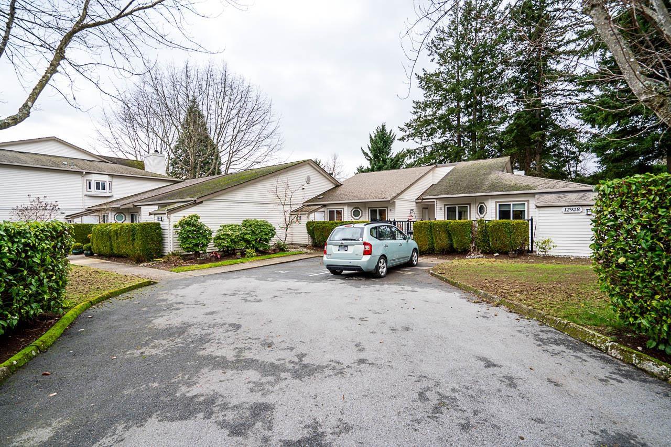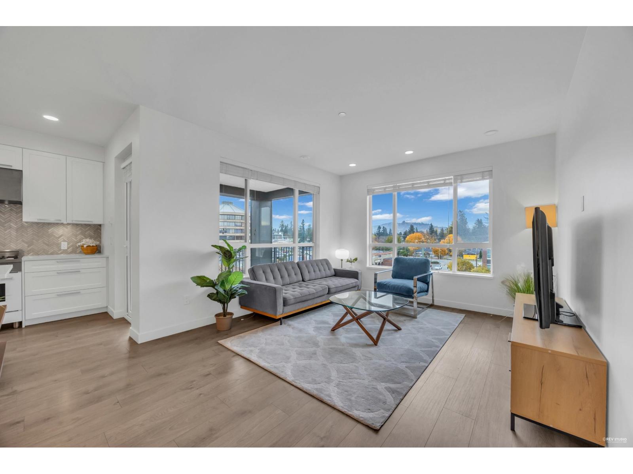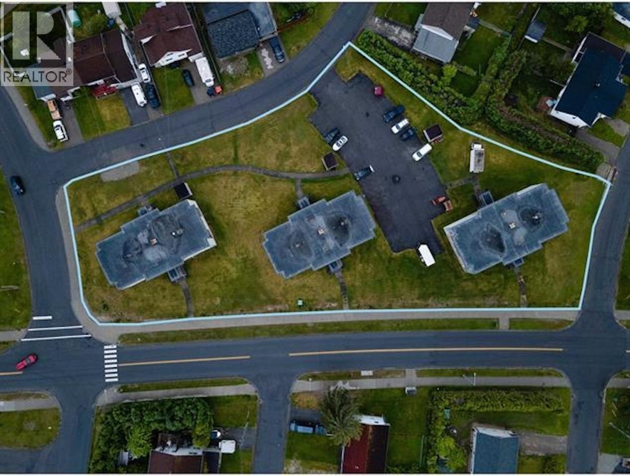310-311 2493 Montrose Avenue
Abbotsford, British Columbia
Rare Lock-Off Opportunity at Upper Montrose - Downtown Abbotsford Welcome to Upper Montrose in the heart of Historic Downtown Abbotsford. The floor plan is thoughtfully divided into two self-contained living areas, each with its own separate entry. The main residence features an open-concept kitchen, dining, and living area, a spacious primary bedroom with walk-in closet and ensuite, in-suite laundry, and access to a private patio. The lock-off suite includes its own kitchen, living area, and bedroom are with a full bathroom, offering privacy and versatility. ?? Advantages of a Lock-Off Unit 1. Rental Income / Mortgage Helper 2. Two Self-Contained Spaces 3. Ideal for Extended Family (id:46156)
14896 56a Avenue
Surrey, British Columbia
Welcome to 14896 56A Avenue - a well-maintained home offering a functional layout, generous living spaces, and great natural light. Located in a quiet, family-friendly neighbourhood close to schools, parks, YMCA and everyday amenities including groceries stores. Ideal for families, investors, or those looking to move into a prime Sullivan Heights area. The basement can be a bachelor suite for mortgage helper. This beautiful home offers endless functionalities for everyone. Don't miss this opportunity! It's hard to find a freehold title property in this amazing price. (id:46156)
5182 Santa Clara Ave
Saanich, British Columbia
OPEN HOUSE: Sat. and Sun. 24th and 25th 1 - 3 PM. A BEAUTIFUL HOME IN A RURAL SETTING.. Situated on an idyllic 1.14 acres in Cordova Bay, a very private setting with tall soaring trees + stunning ELK LAKE WATER VIEWS !! An expansive 3074 sf, 4 - 5 BR's, 3 BA, 3 levels of accommodation allows ample room for everyone. The highlights includes many UPGRADES AND UPDATES including a NEWER island kitchen where culinary delights come to life, the living room is a cosy retreat, many of the rooms offers a stunning view of the serene backyard and LAKE VIEWS, quality engineered floor and wonderful natural light throughout. Tastefully renovated and updated with a long list of items available in Supplements. The circular driveway adds a touch of elegance while the double garage adds more parking. There's two large expansive View Decks on two levels; great for entertaining or relaxing. Additional features include a large unfinished area with workshop, a family room with fireplace, and lots of storage space available in the home. This is a rare offering in a prime location! (id:46156)
1548 Marble Pl
Langford, British Columbia
Luxury duplex living with no strata fee! CODA Homes presents this BuiltGreen Platinum rated Bear Mountain home with a 1 bedroom in-law suite. The main floor offers open-concept living, including a gorgeous kitchen with a large island, walk-in pantry, & Bosch appliances. The dining room opens onto the sunny balcony, and the comfortable living room offers a gas fireplace & bar area. Upstairs, you'll enjoy 3 large bedrooms, including a primary with a walk-in closet, & breathtaking ensuite. The walk-out lower level includes a family room with patio and fenced yard, plus a private one bedroom in-law suite with separate entrance, laundry, and quartz counters. Features include engineered hardwood floors, quartz counters, a high-efficiency ducted heat pump, a fenced & landscaped yard, & no strata fees! Enjoy easy access to the highway, just 5 mins from Costco, shops, restaurants & golf. (id:46156)
838 Habgood Street
White Rock, British Columbia
WELCOME TO YOUR DREAM HOME-just steps away from East Beach, this home is where elegance meets the ocean. This beautifully designed residence offers 4 spacious beds & 5 luxurious baths which are thoughtfully crafted to provide the ultimate in comfort & style. Wake up to the sound of waves & enjoy breathtaking ocean views with your morning coffee. The outdoor covered sundeck is perfect for both relaxing & entertaining. Other features include a WFH office on the main floor, media room in the basement, AND a 1-bd suite! Step outside to your private park-like backyard & enjoy the serenity & privacy. This property is the perfect blend of sophistication & coastal charm. Don't miss this rare opportunity to own a slice of paradise-it doesn't get better than this! Call today! (id:46156)
18118 67 Avenue
Surrey, British Columbia
Here is your opportunity to make it happen! A beautiful, move-in ready, 3,500 sq. ft. home with mortgage helpers and home based office space. Located across from a large park with fields, playgrounds, trails, and an elementary school just one block away, it's perfect for family living. Hillcrest SkyTrain Station site is only a 10-minute walk. The home features 7 bedrooms, 1 den, and 6 bathrooms, with an open-concept layout throughout. Highlights include a spacious maple kitchen with a large granite sit-up island and gas range, vaulted great room with gas fireplace and abundant natural light, and a den on the main floor. Upstairs offers four bedrooms, two with ensuites. The primary suite oasis includes a private balcony, walk-in closet, and ensuite with soaker tub and separate shower. (id:46156)
7527 205 Street
Langley, British Columbia
New Luxury Custom Home in Willoughby! This Stunning residence offers over 4,500 sqft of luxurious living with an open-concept layout flooded with natural light. Main level features a spacious living room, open family/dining area, chef-inspired kitchen with quartz counters, oak cabinetry, walk-in pantry & full spice kitchen-ideal for entertaining.Upstairs has a grand primary suite & spa ensuite + 3 spacious bedrooms. Lower level includes a 2-bed legal suite plus potential for an additional 2-bed suite with separate entry-perfect for rental income. Not your typical build-no expense spared: engineered hardwood floors, radiant heating, A/C, custom millwork & high-end finishes throughout. Located near top-rated schools, Hwy 1, shopping & recreation. OPEN HOUSE: JAN 24/25 | SUN 2-4PM (id:46156)
18 9762 182a Street
Surrey, British Columbia
Welcome to PRESTIGE by Sivia Construction - this resale 4 bed + flex duplex-style townhome offers the best location and view in the complex! Bright open layout with a dream kitchen featuring a KitchenAid appliance package, gas range, and soft-close shaker cabinets. Enjoy a spa-inspired ensuite with dual sinks, rainfall shower & body jets, plus high-end finishes throughout. Includes forced air heating, A/C, gas fireplace, Navien on-demand hot water, and 2-car parking. Ideally located in Fraser Heights, close to parks, schools, Guildford & Willoughby Town Centres. Luxury, lifestyle, and location, close to all major routes,this one has it all! (id:46156)
5607 Capstone Pl
Duncan, British Columbia
Welcome to 5607 Capstone Place, an elegant home backing onto a forested area with access to Cowichan Valley walking/biking trails. Enjoy a balance of nature and convenience just minutes from schools, shopping, recreation, and amenities. The main floor features a modern kitchen with quartz counters, soft-close cabinetry, SS appliances, an induction stove, and a large island for entertaining. Laminate flooring, 9’ ceilings, large windows with 2” blinds, and a gas fireplace create a bright living space. A main-floor bedroom offers flexibility as a guest room or office, alongside a 2-piece bath and extra storage. Marble tile accents enhance the bathrooms, mud room, and laundry room, while the kitchen opens to private patio garden. Upstairs, the primary bedroom includes a walk-in closet and en-suite, plus two additional bedrooms, a 5-piece main bath, and laundry room with sink and washer/dryer. Additional features include a heat pump, irrigation system, garage, and roughed-in central vac. (id:46156)
2 12928 17 Avenue
Surrey, British Columbia
Welcome to Ocean Park Village! This ground floor, rancher style unit features 2 bedroom, 2 bathroom, 1043 square feet and has no stairs what so ever. Located in a quiet and convenient location. This well maintained complex is well run with maintenance up to date. There is a bonus locked storage by the front door. Centrally located just steps to Safeway, shops, pharmacy, library, medical, banks and transit. (id:46156)
502 33530 Mayfair Avenue
Abbotsford, British Columbia
Corner unit in Abbotsford's luxury building, The Residences at Gateway. This spacious 2-bedroom, 2-bath suite offers premium finishes with a 9-foot ceiling, full laundry room, radiant bathroom floors, and heat pump/AC. Enjoy marble backsplash, wide plank flooring, and a balcony with a gas BBQ hookup. High-end appliances include a Bertazzoni gas range, Fisher & Paykel fridge, Bosch dishwasher, and built-in wine storage. Comes with 2 secure underground parking spaces and a large 8' x 8' storage locker next to your parking. Covered by New Home Warranty. Close to downtown Abbotsford, Highway 1, shopping, and dining. (id:46156)
1260 Kingfisher Avenue
Kitimat, British Columbia
Positioned in one of Northern BC’s strongest, most resilient rental markets—fuelled by LNG Canada & Rio Tinto—turnkey, income-producing 30-unit apartment building presents an exceptional opportunity to acquire a high-performing multifamily asset with immediate and long-term upside. Property features 30 large two-bed suites with rents starting at $2,200/month, generating $42,656 in monthly gross income at ~83% occupancy, delivering an attractive 8.76% cap rate. With five vacant suites ready for lease-up, investors can unlock an additional ~$11,000 in monthly gross income almost immediately, significantly boosting cash flow and value. Motivated seller is offering a rare low-equity entry structure, including a Vendor Take-Back bridge to support CMHC financing, an ideal acquisition for investors seeking strong leverage, scalable returns. Beyond the in-place income, the site offers significant future upside through a potential 18-unit expansion. Call us today to set up a showing! (id:46156)


