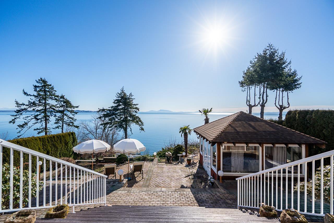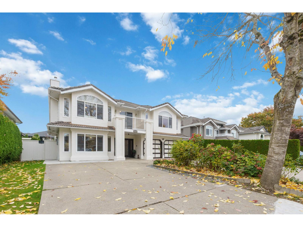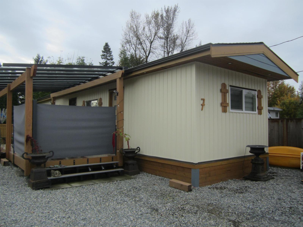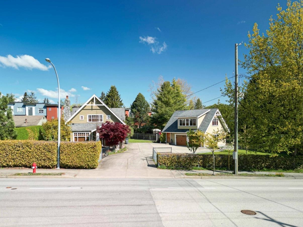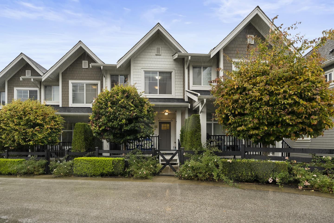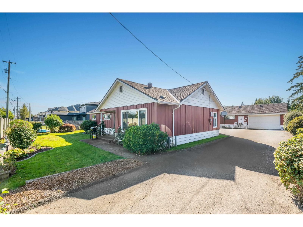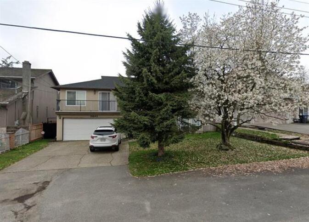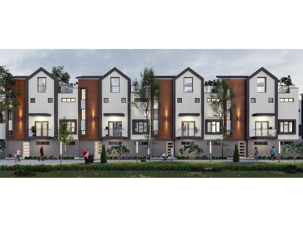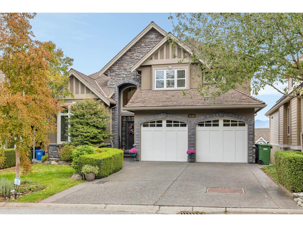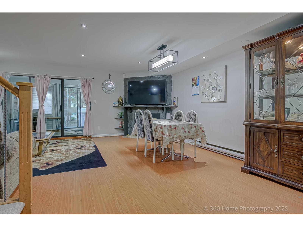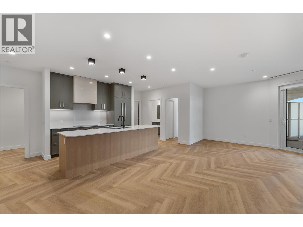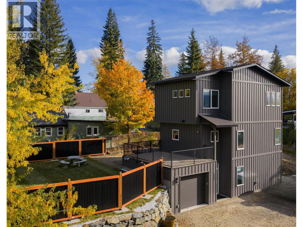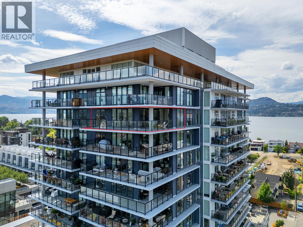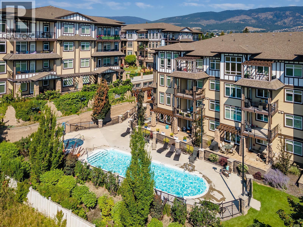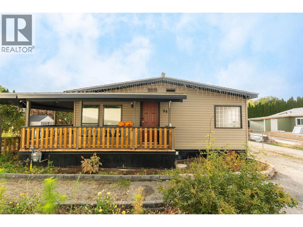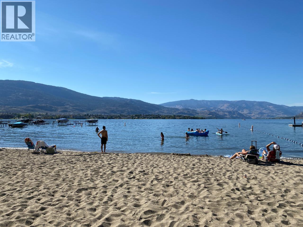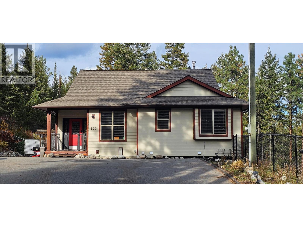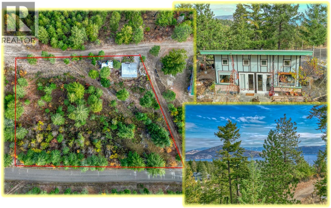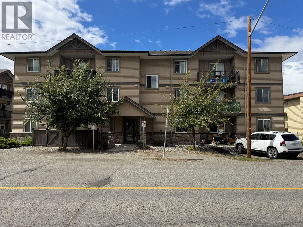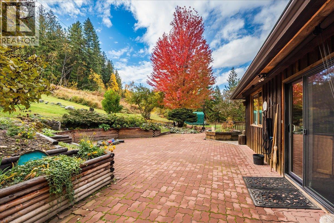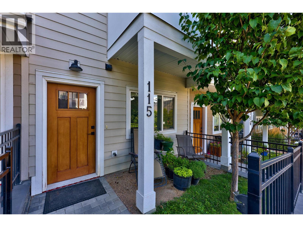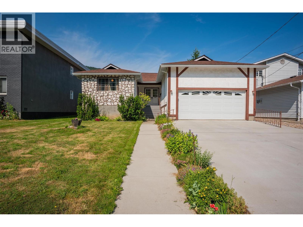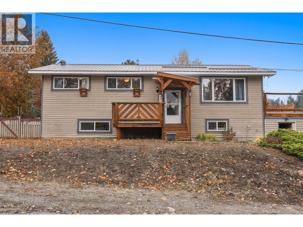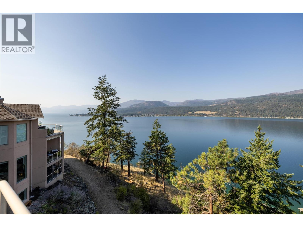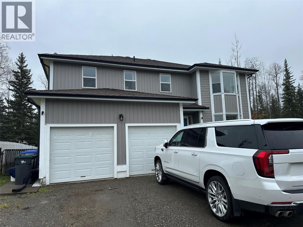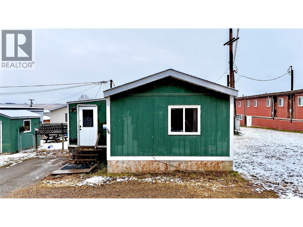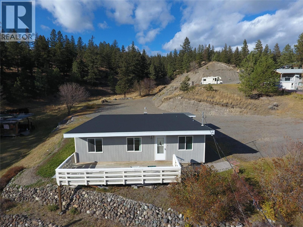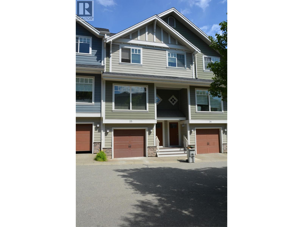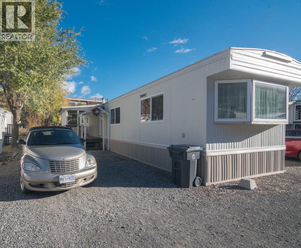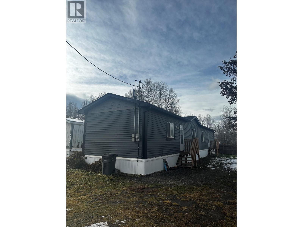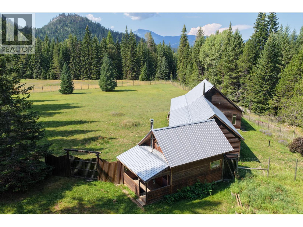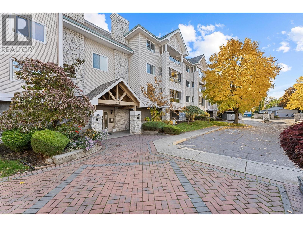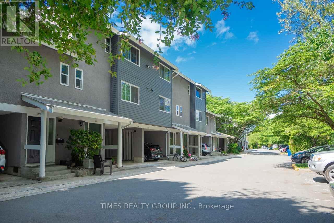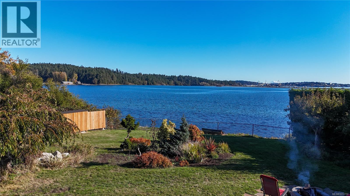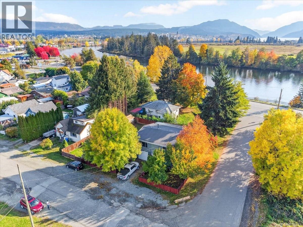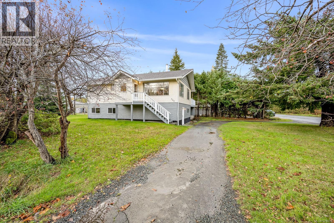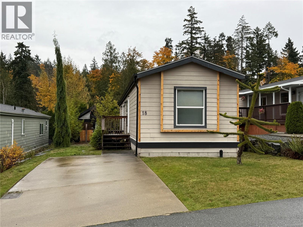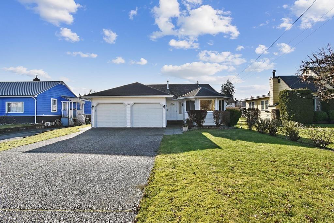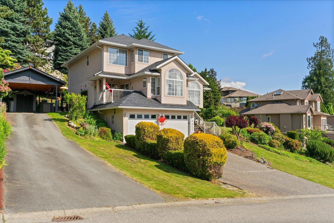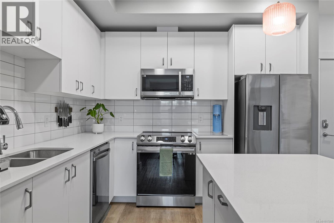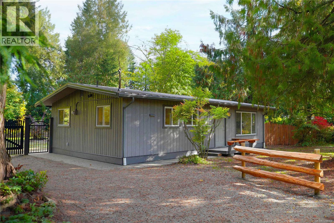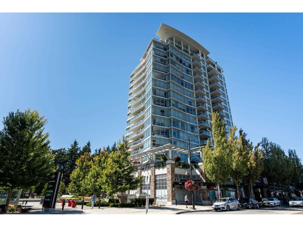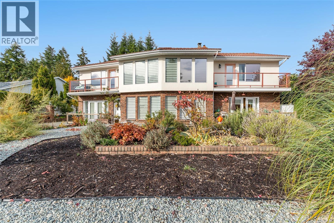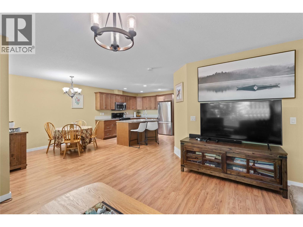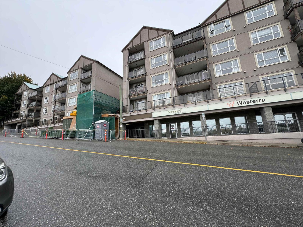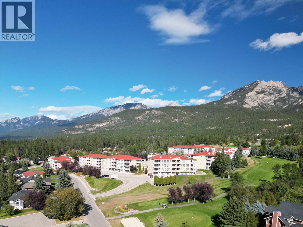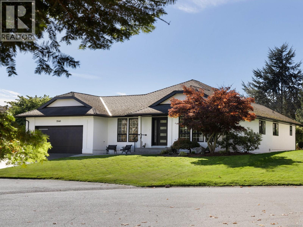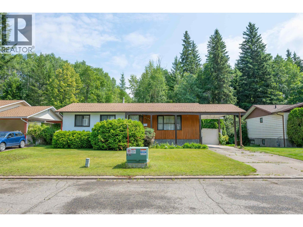13158 13 Avenue
Surrey, British Columbia
PANORAMIC OCEAN VIEWS! This stunning waterfront retreat is a custom masterpiece offering beach access and sweeping 180-degree ocean vistas. Spanning across 4,202 sq.ft, this home boasts exquisite craftsmanship, radiant heating, and seamless indoor/outdoor resort-style living. Four bedrooms, each open to 2,000 sq.ft of cascading decks perfect for soaking in sunrises and sunsets. The oversized primary suite stuns with a Carrera marble ensuite, fireplace, and private oceanfront patio. Entertain effortlessly with a guest house/gazebo, an outdoor kitchen, and lush gardens. Luxury, Privacy and Relaxation awaits! (id:46156)
12183 77 Avenue
Surrey, British Columbia
Nestled in the heart of West Newton, this beautifully maintained and updated 3,150+ Sqft home sits on a spacious 7,000+ sq ft+ lot on one of the area's most desirable, family-friendly streets. Offering comfort, space, and convenience, this residence is perfect for growing families seeking a strong, long-term property in a prime Surrey location. With 7 bedrooms and 5 bathrooms there's ample space for everyone. Step inside to find a bright, functional layout featuring generous living and dining areas, large windows for natural light, and a welcoming family room ideal for entertaining. The kitchen offers plenty of storage and workspace, with easy access to a private backyard - perfect for summer barbecues and outdoor living. The homes also features two income generating suites! (id:46156)
7 8953 Shook Road
Mission, British Columbia
BEAUTIFUL 2 bed 1 bath manufactured home that has been fully rebuilt from the ground up, situated in a lovely small MHP on Hatzic Lake. Very private park! Enjoy the peaceful neighbourhood, and the stunning mountain views and the lake is just steps away from your door! Features include 2x4 construction, new insulation, all new electrical, plumbing, lighting, fresh paint inside and outwith siding and new deck. Inside a brand new kitchen with soft close cabinetry, new appliances, updated counter tops, tile work, a fully updated bathroom with new washer and dryer. This home is turn key, move in ready with no expense spared. Don't miss this rare opportunity at this price to NEW. Call today! (id:46156)
16051 16 Avenue
Surrey, British Columbia
Investor/Developer Alert!!! Fantastic opportunity for development into multi family residential units. Currently designated up to 25 units per acre (with 30 UPA behind and across the street), please verify land use with the City of Surrey. So many benefits to this location: proximity to the USA border, HWY 99 access 2 mins away, White Rock beach 5 min drive, walking distance to Earl Marriott high school, a short drive to South Meridian Elementary and transit right outside your front door this is a prime location to build. See attached documents for recent approvals and pending applications in the area. Measurements taken by realtor and are Approx. Buyers and Buyer's Agent to verify if important. Call for more details. (id:46156)
52 14541 Winter Crescent
Surrey, British Columbia
Welcome to River + Pine, a boutique collection of homes surrounded by nature and water. This 3-bedroom, 3-bathroom townhome also offers a versatile recreation room that can easily serve as a 4th bedroom/home office. Enjoy 9 ft ceilings, wide plank flooring, and oversized windows that fill the home with light. The chef-inspired kitchen features stainless steel Whirlpool appliances, gas stove, quartz countertops, and a modern backsplash. Relax in the bright family nook or entertain in the open living and dining areas. Located in a quiet neighbourhood near the future 80-acre Nicomekl Riverfront Park, with quick access to highways, shops, schools, and restaurants - this home perfectly blends comfort, convenience, and nature. (id:46156)
6282 175b Street
Surrey, British Columbia
Perfect Opportunity to Own this Beautifully Maintained 3 bedrooms 1 bathroom Bungalow in the Family Friendly neighbourhood of Cloverdale. Sitting on a huge lot, this house is perfect for a Single Family or can be utilized as an investment property. The house is equipped with a spacious kitchen, beautiful living room overlooking the backyard. Fully fenced private and well manicured yard ideal for gardening. House also offers a detached garage/ storage shed for all your gardening tools or large enough to be used as a workshop. Close to George Greenaway Elementary and Lord Tweedsmuir Secondary Schools, Parks, and all other amenities. Easy access to all major routes. Recent Zoning Changed from RF to R3. Please check with the City for all Zoning changes. (id:46156)
10643 138a Street
Surrey, British Columbia
***Land Assembly*** Situated in a quiet cul-de-sac, this property offers zoning potential up to 2.5 FAR for a 6-story multi-family residential project. Located just a short walk from SFU Surrey, City Hall, Surrey Central and Gateway SkyTrain Stations, shopping, restaurants, schools, and parks, it provides unmatched convenience. With quick access to King George Hwy, Highway 1, and Highway 99, the location is perfect for future residents. The property falls within the Surrey City Centre Plan, with a well-kept house and suite offering great rental income potential while awaiting permits. Take advantage of this rare opportunity in Surrey's booming market! (id:46156)
82 1788 168 Street
Surrey, British Columbia
Finestra's Scandinavian inspired 3 bedroom & den & 4 bedrooms + den townhomes offer a spacious retreat, where urban living meets West Coast wonders. Here, you can have it all. South Surrey's newest development offers award-winning architecture in stunning 3 level townhomes and rooftop patios with West Coast vistas. With ample corner units and multiple interior layout options, we bring the aesthetics-you bring the lifestyle (id:46156)
35566 Jade Drive
Abbotsford, British Columbia
Beautiful Eagle Mountain Family Home with 6 bedrooms and views of Mt Baker. It also features hardwood floors, granite counters, formal dining room, great room with vaulted ceiling and high windows. Geo Thermal heating /c ooling system offers a clean & environmentally conscious heating & air-conditioning. Private and big back yard which is rare on the mountain. (id:46156)
35 7533 140 Street
Surrey, British Columbia
This is a bright and recently renovated/painted unit is situated in a beautiful, quiet setting featuring a spacious private yard with extra storage. Open living space with rockwall gas fireplace. Spacious Master bedroom with walk-in closet and 3 piece ensuite bathroom. Spacious laundry area. Lots of storage in master bedroom and bedroom 2. Walking distance to Costco, Superstore, Transit, Schools, Park & more. Bonus: Enclosed Sunroom! You won't be disappointed with this one! (id:46156)
3340 Lakeshore Drive Unit# 414
Kelowna, British Columbia
Introducing Unit 414 in the highly anticipated Movala community, a brand new residence designed for luxury lakeside living. Featuring 2 EV-ready secure parking stalls, this spacious 2 bedroom, 2 bathroom plus office home showcases high end finishes throughout, including stunning herringbone flooring and a thoughtfully designed layout. Situated on the building’s amenity floor, this exceptional home allows you to walk directly from your private patio onto the 4th floor resort style amenities including an oversized swimming pool, hot tub, bocce lawn, al fresco dining vignettes, communal BBQs, cabanas, fire tables, and lounge seating. Interior amenities include an 1,800 sq.ft. fitness centre, yoga studio, guest suite, games room, coworking spaces in the Library, and a party room with a full kitchen and dining area perfect for entertaining. The primary bedroom offers a beautiful walk through closet leading to a spa inspired ensuite, while the second bedroom, office, and full bathroom provide additional flexibility for guests, a home office, or creative space. The kitchen and open concept living spaces are a dream, perfect for hosting dinners and hanging out with loved ones. An oversized private patio completes the home, offering the perfect spot to relax and enjoy outdoor living, with plenty of space for gardening and outdoor cooking. Located directly beside Gyro Beach and just minutes from downtown Kelowna and Pandosy Village, this unit combines convenience with elegance. Unit 414 at Movala offers the perfect blend of luxury, flexibility, and lakeside living. (id:46156)
2690 Monte Christo Street
Rossland, British Columbia
Welcome to this stunning custom-built home perfectly situated in desirable Upper Rossland, where world class adventure awaits just beyond your doorstep. Whether it’s skiing at Red Mountain, hiking scenic trails, or mountain biking through endless terrain, this location offers the very best of the Kootenays. The upper floor is bright & filled with natural light, featuring a spacious bedroom & a full bathroom with a beautiful custom shower. The luxurious primary suite offers a walk-in closet & a spa-inspired ensuite with dual sinks & a spectacular walk-in shower showcasing exquisite tile work & modern design. On the second floor, you’ll find a grand living room accented by a stylish feature wall, creating a warm & welcoming space for gatherings. The modern kitchen is a chef’s dream, boasting a massive eating island, abundant cabinetry & gleaming countertops. From here, step out onto your private deck & enjoy breathtaking views of Red Mountain Ski Resort & the large, fenced yard below ...perfect for entertaining or relaxing after a day outdoors. The main level offers a versatile entry area that could serve as a family room or recreation space, along with another full bathroom, laundry area, utility room & direct access to the attached garage. Outside, thoughtful landscaping includes natural rock walls & privacy fencing, creating both beauty & seclusion. This move-in-ready home combines comfort, craftsmanship & convenience ...just minutes from schools, downtown Rossland, golf & the renowned mountain bike park. This exceptional property is ready for its next chapter....come experience Rossland living at its finest. (id:46156)
485 Groves Avenue Unit# 1201
Kelowna, British Columbia
Located on the 12th floor of one of Kelowna’s premier communities, Sopa Square, this exceptional condo offers commanding, unobstructed views of Okanagan Lake, surrounding mountains, lush farmland, the William R. Bennett Bridge, and the vibrant downtown skyline. Designed to maximize both light and scenery, the open-concept living space features floor-to-ceiling windows and a seamless flow from kitchen to balcony. The gourmet kitchen is finished with quartz counters, shaker cabinets, SS appliances, including a WOLF gas range, and a generous island with room for seating—perfect for entertaining or everyday dining. The living room & dining room open directly to a spacious private balcony, creating an effortless indoor-outdoor connection. The primary suite includes a walk-through closet and a spa-inspired ensuite with frameless glass shower. A versatile second and third bedroom and full guest bathroom provide flexibility for visitors, family, or creative spaces. Two secure garage parking stalls and a storage locker offer convenience and security. Building amenities include a well-appointed fitness centre, meeting room, outdoor terrace, outdoor pool/hot tub and change rooms. Situated in the sought-after Pandosy Village corridor, you are within walking distance of the waterfront, beaches, boutique shops, dining, Kelowna General Hospital, and transit. Pet-friendly and rental-permitted, this home is ideal for both personal use and investment. (id:46156)
3832 Old Okanagan Highway Unit# 3305
West Kelowna, British Columbia
Welcome to Unit 3305 at Mira Vista, a bright, beautifully maintained condo offering comfort, privacy, and convenience in the heart of West Kelowna. This thoughtfully designed 2 bedroom, 2 bathroom home features a smart split bedroom layout, ideal for both everyday living and hosting guests, as well as a den. Step inside to a spacious kitchen complete with abundant cabinetry, granite countertops, with ample space, perfect for meal prep or casual dining. The open concept living and dining area is filled with natural light, thanks to oversized windows that create an airy, welcoming atmosphere. Step out onto your covered patio to enjoy your own private slice of lake view — a serene spot for morning coffee or evening wind downs. On either side of the living room, you’ll find the two bedrooms, offering maximum privacy. The generous primary suite includes a walk in closet and a full ensuite bathroom. Mira Vista is a well established, professionally managed complex known for its beautifully kept grounds and strong sense of community. Residents enjoy access to premium amenities including a large outdoor heated pool, hot tub, a social and entertainment lounge, and a rentable guest suite for visiting friends and family. You’re also just a short walk to everything you need from grocery stores and pharmacies to dining spots, walking trails, and beaches. With wonderful, quiet neighbours on all four sides for the past eight years, this home offers a truly peaceful and connected lifestyle. (id:46156)
2005 Boucherie Road Unit# 98
Westbank, British Columbia
Priced $139,000 below assessed value. Welcome to this lovely doublewide mobile home located in a beautiful park. This spacious home features 3 bedrooms, 2 full bathrooms, a huge sun room plus a bonus mud room accessible from the outside. Perfect for anyone looking for a peaceful, spacious and comfortable living space. Conveniently located near the waterfront, wineries, golf courses, and shopping centers, you'll never run out of things to do! And with easy access to bus routes, transportation is a breeze. But that's not all, step outside and you'll find a fantastic a picturesque patio and deck. Perfect for entertaining guests or relaxing after a long day. So if you're searching for a new home, consider this gem. With a welcoming atmosphere, you won't be disappointed. Head lease expires May, 2104. No dogs permitted in the park. Park Financing is done through Peace Hills Trust only. (id:46156)
7600 Cottonwood Drive Unit# 39
Osoyoos, British Columbia
Gorgeous 3 Bedrooms and 3 Bathrooms, 2-level townhome located just steps away from the sandy BEACH and LAKE in Casa Del Lago - a great WATERFRONT COMPLEX on the shores of Osoyoos Lake, the warmest freshwater lake in Canada!!! Enjoy your summer by the pool or swimming & boating on the lake, then relax on your shaded patio. This beautiful townhome features one of the best layouts in the complex with the master bedroom and ensuite bathroom, livingroom, dining and kitchen all located on the ground level, and 2 other Bedrooms + 1 Bathroom, on the upper level. Other features include: in-suite laundry, extra 1/2 bathroom, gas fireplace and single car garage. Within walking distance to town shops, restaurants & amenities and just down the block from a lakefront public park with walking trails, this complex features great private beach, outdoor swimming pool, club house, gym, hot tub, dock and more. Great investment property, summer vacation getaway, or the perfect place to live in. (id:46156)
750 Firwood Road
Kelowna, British Columbia
Craftsman Home with Pool & Privacy in Valley of the Sun! Experience the perfect blend of craftsmanship and comfort in this stunning 4-bedroom home offering over 2800 sq. ft. of living space in the peaceful Valley of the Sun community. Designed for relaxation and entertaining, it features an open-concept layout enhanced by beautiful timber frame accents and rich cedar detailing. The custom kitchen impresses with solid maple cabinetry, cherry accents, and quality craftsmanship. The spacious primary suite includes a walk-in closet and a spa-inspired ensuite with a custom-tiled shower and a soaker tub. The fully finished walkout basement offers a large rec room, bedroom, full bath and plenty of storage — easily suited if desired. Outside, the gated and fully fenced yard creates a private oasis with an in-ground heated pool and hot tub framed by a serene backdrop. Backing directly onto forest, this home is ideal for outdoor enthusiasts seeking tranquility, beauty, and quality in one exceptional property. Come claim this one-of-a-kind property today! (id:46156)
348 Lakewood Road
Vernon, British Columbia
Unique opportunity to own & develop your HOBBY FARM with connection to modern amenities (municipal water, high speed internet etc) in Westshore Estates. . . Update existing or add more space above (home was designed & built to allow for addition of another two floors) giving you fantastic views of Okanagan Lake. . . RU4 zoning with 1.29 acres allows for various hobby farm and agricultural uses, greenhouses etc. . Property has 200 amp service, Low taxes, outbuildings for storage. . . Cabin is well insulated for year round living with two sets of french doors, two extra loft spaces. . . Land is partially terraced with great sun exposure to expand crops or make SPACE FOR ANIMALS. Bring your ideas & build your dreams. Court ordered sale, must complete schedule A confirming no seller disclosures etc (id:46156)
1701 Menzies Street Unit# 302
Merritt, British Columbia
Discover this charming 2 bedroom, 2 bathroom town home, perfectly situated in a desirable building close to shopping, schools, and recreational amenities. This well maintained unit offers convenience, comfort, and style in one package. Inside, you’ll find an open concept layout with a functional kitchen, eating area, and spacious dining, living rooms, ideal for both relaxing and entertaining. The master bedroom features a walk in closet and private access to one of the two bathrooms, adding a touch of luxury and privacy. Enjoy the ease of in suite laundry with a stacking washer and dryer. Step out onto your private deck and take in the stunning views of the surrounding mountains, offering a peaceful backdrop to your daily life. With thoughtful design and a prime location, this home is a rare find. Quick possession available. All measurements are approximate and should be verified if deemed important. Don’t miss the opportunity to make this beautiful town home yours, schedule your viewing today! (id:46156)
3330 Kenville Mine Road
Nelson, British Columbia
Charming 2-bedroom home with a suite above the detached shop/garage and RV Site on 2.72 acres – Just 13 Minutes to Nelson, BC. Nestled in the peaceful community of Blewett, this 2-bedroom, 2-bathroom home offers a blend of privacy, functionality, and income potential. The main home features a bright upper level with plenty of natural light, showcasing a functional kitchen, dining, living room, family room, the primary bedroom, and a full bathroom. The lower level includes a TV room, office space, a second bedroom, and another full bathroom, making great use of the compact yet efficient layout. Above the detached shop/garage is a self-contained suite with an open floor plan, its own laundry, storage shed, and yard space—a perfect mortgage helper or guest accommodation. The RV site has its own road access and could be used for additional income (there is currently a fully winterized RV in place). This setup offers even more flexibility for guests or potential rental income. The property is beautifully landscaped, featuring a variety of seasonal blooms and colourful trees. The paved driveway provides ample parking, including a double carport. Located just 13 minutes from Nelson, this property offers the best of both worlds—tranquil rural living with quick access to town amenities. (id:46156)
1393 9th Avenue Unit# 115
Kamloops, British Columbia
One of the best values in downtown Kamloops. Units in this complex have not sold in this range since 2021. Listed at $529,900, Unit 115 is a must-see! This east facing unit has beautiful views down the valley and the location is amazing at this development. The Walk is nestled into the existing neighborhood at the top of 9th Avenue. Sagebrush Theatre, Peterson Creek Park, the hospital and the downtown core are all close by as is access to all commuting routes. This 3 storey design has function space, including its own garage and private deck. When entering the home there is a nice landing with a large, bright den and access to the garage. Heading to the main living space, you have an amazing kitchen area with loads of cabinetry, great counter space with a generous peninsula for baking or entertainment. Fitted w/ quartz countertops, white shaker cabinets and a stainless steel appliance package, you will be impressed with the quality of finish. The kitchen flows into the dining room & living room. There is a powder room on the main floor for added convenience. Heading upstairs you have a large primary bedroom with 4pc ensuite and walk-in tiled shower. There is a 2nd bedroom, 4 pc bath & laundry on this floor. Engineered hardwood through the main floor and 9ft ceilings are just a few of the features included with this stylish home. Central A/C included. Pets (2) & rentals are allowed. There is a single car garage and extra parking stall for this unit. Strata Fee is $298.41/month (id:46156)
1820 Silver King Road
Nelson, British Columbia
There is so much to love here! Lots of space for the whole family in this 4 bedroom 3 bath home on a desirable and flat 52 x 130 ft. lot in sunny upper Rosemont. Easy rancher-style layout on the main floor with 3 bedrooms including the primary bedroom with bathroom. Another full bathroom, living room, dining room, kitchen with eating area, and laundry all on this level. Easy walk out access to the large west-facing backyard and the mature veggie gardens. Off the kitchen eating area you have easy access to the 2 car garage. Downstairs you will find a finished basement with a 4th bedroom, recreation room with wet bar and a cozy wood stove, another full bathroom, office space, bonus room and tons of storage. The separate entrance to this large full-height basement offers lots of possibilities for your ideas or rental opportunities with the college a short walk away. Beautiful new concrete driveway leading up to the double garage makes living very convenient and offers additional off-street parking. Close proximity to Granite Pointe Golf Course, Selkirk College, Rosemont Elementary School and Art Gibbon Park. Public Transit is just a half block away. Quick possession is possible. (id:46156)
335 Nechiefman Street
Princeton, British Columbia
This is it! Welcome to your corner lot, near 1/4 acre, piece of paradise set high above the Tulameen River on the outskirts of beautiful Princeton BC. Here is a 5 bedroom home, complete with an in-law suite with a separate entrance, a massive fully fenced back yard, chicken coop, a huge 1000+ square foot south facing deck, and 1000+ square foot garage/shop below. Situated in the foothills of the Cascade Mountains in the stunning Similkameen Region, this home is just seconds from town, just a short walk to John Alison Elementary, and has all the peace and quiet you’re looking for. Call your agent for a private tour today! (id:46156)
83 Peregrine Way Unit# 21
Vernon, British Columbia
On the bluffs of Okanagan Lake sits a one-of-a-kind complex and this stunning 3 bed/2 bath rancher-style home offering breathtaking panoramic views and all the perks of waterfront living. The open layout is designed to showcase the scenery, starting with an updated kitchen featuring granite counters, tile backsplash, newer appliances, and abundant storage. The dining area with a cozy two-way gas fireplace flows seamlessly into the spacious living room with vaulted ceilings and new power blinds. The primary suite boasts deck access, a spa-inspired ensuite with custom tile shower, dual sinks, private water closet, and a generous walk-in closet. Two additional bedrooms, a full guest bath, and a laundry room with extra storage complete the thoughtful floor plan. Step outside to the expansive deck with two new power awnings—ideal for summer BBQs and endless outdoor enjoyment. Parking includes a single garage, an extra outdoor stall, and ample guest spaces. This gated community showcases over 500’ of private beachfront with washrooms, a swimming dock, boat launch, moorage, picnic areas, walking paths, a romantic gazebo, and a local access to tennis/pickleball courts & playground. With no age restrictions and pet-friendly policies, this “lock and leave” lifestyle offers the ultimate downsizing opportunity without compromise. (id:46156)
8 Sentinal Place
Tumbler Ridge, British Columbia
COME SEE IT, YOU'LL WANT IT! BEAUTIFUL, CUSTOM built 4-bedroom, 3.5 baths, heated GARAGE w/ loft area, GORGEOUS, top notch, LUXURIOUS custom kitchen with massive ISLAND, deep pot/pan drawers, gas stove, additional cupboards, tile floors, WINDOWS galore, garden GLASS DOORS, gas FIREPLACE, dual cabinetry with combination of STAINLESS STEEL and WOOD. Elegant formal living room with bay window, 2-piece bath off the kitchen, an impressively large walk-in boot/coat room and a beautiful GRAND entry, showcasing wide staircase to upper-level common area amongst 4 generously oversized bedrooms. The primary bedroom offers a walk-in/walk through closet (which also has laundry hook-ups), stunning UPGRADED & ATTRACTIVE 3-piece bath which serves as an ensuite & secondary bath, window bench sitting, barn doors. Renovated basement w/ family room, 2 pce bath, large laundry area, upgraded furnace and hwt. Huge DECK, widen driveway, RV parking, backs onto GREENBELT, lovely FEATURES AND EXTENSIVE UPGRADES. (id:46156)
9700 18 Street Unit# 36
Dawson Creek, British Columbia
Situated in the desirable Pioneer Cove area, just off 17th Street and close to local amenities. Spacious 3-bedroom, 2-bathroom home with an open-concept layout. The primary suite includes an ensuite with a tub, vanity, and toilet. Features a fenced yard, a storage shed, and parking for three vehicles. Pad rent includes water, sewer, garbage, snow removal, and cardboard recycling. Recent updates include furnace and duct servicing (2023), home leveling and plumbing by Dave’s Mobile Home Services (2020), and a new roof. (id:46156)
409 Lebourdais Avenue
Clinton, British Columbia
Well cared for 2 bdrm, 1 bath bungalow style home perched above the Village of Clinton. Inside the level entry home you will find a huge living room, updated kitchen, updated 4 pc main bath, two good sized bedrooms, laundry room, and separate mud room with outside access. The outside does not disappoint either with a large deck facing south overlooking Clinton, a functional flat yard that offers tons of parking and potential. The home is close to tons of walking/atv trails and connects to crown land off the back corner of the property. The property has recently been surveyed and corner posts are evident. If you are looking for a starter home, downsizer, or rental property this place should be on your list. Quick Possession is possible. Email LS for info package. (id:46156)
2860 Valleyview Drive Unit# 25
Kamloops, British Columbia
3-Bedroom Home in Desirable Courtland Park – Orchards Walk Located in the sought-after Courtland Park at Orchards Walk, this spacious 3-bedroom, 2.5-bathroom home offers a fantastic opportunity for buyers with a keen eye and a bit of elbow grease. Featuring 9-ft ceilings, a heated two-car garage, and durable HardiePlank siding, this home has strong bones and great potential. The bright, open-concept main floor includes a gas BBQ hookup off the patio—perfect for entertaining. Upstairs, you'll find three generous bedrooms including a primary suite with ensuite bath. While the home does need some TLC—such as new carpeting and fresh paint—it’s a great chance for a handy-person or investor to build equity. Enjoy the convenience of being close to schools, shopping, parks, and easy highway access. Don't miss this opportunity to create your dream home or investment property in a growing community! Vacant and is available for a quick possession. (id:46156)
1055 Old Cariboo Road Unit# 13
Cache Creek, British Columbia
Bright, Cheerful, and Move-In Ready! Welcome home to this exceptionally cozy mobile located in a quiet park in Cache Creek. This charming residence radiates warmth and comfort, with an inviting open-concept kitchen, dining, and living area that’s filled with natural light. Thoughtfully upgraded throughout, the home features modern flooring, fresh paint, updated windows, and a new hot water tank, offering a perfect blend of style and practicality. Designed with efficiency in mind, it is well insulated, heat tape plumbing, and an insulated skirting — ensuring year-round comfort and lower utility costs. Step outside onto your private covered sundeck, where you can relax to the soothing sound of the river. It’s the ideal spot for morning coffee, evening sunsets, or simply enjoying the natural beauty that surrounds you. This is truly turn-key living — bright, clean, and ready for you to move right in. Whether you’re downsizing, starting out, or looking for an affordable, low-maintenance home, this property is a rare find. Enjoy the simple pleasures of riverside living in Cache Creek — call today to book your private viewing! (id:46156)
5207 43 Street
Chetwynd, British Columbia
GORGEOUS 3 BEDROOM FULLY FURNISHED MANUFACTURED HOME ON ITS OWN LOT! This newer home is set up to move right in. Centrally located and well appointed, you will be very happy to live well and affordably. The home is bright and well laid out with an open concept, massive Primary Bedroom and Ensuite, and two more bedrooms on the far end of the home. This would be the ideal purchase for the individuals who appreciate a clean, new home, with low maintenance. Call today to view! (id:46156)
152 Talbot Road
Nelway, British Columbia
Welcome to your private retreat on 150.98 sunny acres in the heart of the Central Kootenays. This rare property blends comfort, privacy, and investment potential. (Note: Merchantable timber not included and will be harvested prior to sale.) Surrounded by abundant wildlife-moose, elk, deer, bears, and wild turkeys-the land backs onto thousands of acres of untouched Crown land, perfect for exploring by foot, ATV, or horseback. The charming 3-bedroom, 1-bath home features an open-concept kitchen and dining area with high-end wood finishes, stained-glass windows, and a custom rock fireplace. A lofted yoga space and gym add flexibility, while the large balcony overlooks flat, fenced pastures-ideal for livestock, gardening, or simply soaking in the views. Enjoy mild winters warm summers, and multiple water sources that make this property perfect for homesteading or agriculture. Located just 1 O minutes from Salmo and 5 minutes from the Nelway U.S. border, this retreat offers the perfect balance of seclusion and accessibility. (id:46156)
980 Glenwood Avenue Unit# 309
Kelowna, British Columbia
Perched quietly on the top floor, this 1-bedroom + den condo offers more than just a home, it offers peace of mind in a welcoming community. Designed for low-maintenance living, the open-concept layout features a functional kitchen with warm cabinetry and a double sink, flowing into an open living space and an enclosed sunroom that invites year-round use - think morning coffee nook, craft space, or a reading retreat. The den makes an ideal home office or hobby area and the unit has a washer & dryer. The building itself feels like an extension of your living room, with amenities including a clubhouse, shuffleboard, pool table, guest suite, gym, BBQ patio, and even garden plots for green thumbs. A secured parking spot, storage locker and workshop add practical appeal. Pet-friendly (1 cat or 1 small dog allowed) and just a short stroll to Capri Mall, groceries, and local dining, this unit offers comfort and connection in a convenient, central location. (id:46156)
3472 Copeland Avenue
Vancouver, British Columbia
For More Information About This Listing, More Photos & Appointments, Please Click "View Listing On Realtor Website" Button In The Realtor.Ca Browser Version Or 'Multimedia' Button or brochure On Mobile Device App. (id:46156)
230 Portsmouth Dr
Colwood, British Columbia
Welcome to your oceanfront retreat overlooking the serene Esquimalt Lagoon! This beautifully designed 2,800+ sq ft home is tucked away on a quiet cul-de-sac and captures breathtaking sunrise and sunset views from both levels. Enjoy the coastal scenery from the 21x8 upper balcony or the expansive 680 sq ft lower deck—perfect for entertaining or unwinding. The open-concept main level features a bright kitchen with a breakfast bar, spacious living and dining areas, and a versatile den or second bedroom. The primary suite offers sweeping ocean views, a walk-in closet, and a full ensuite. The lower level includes a generous rec room, guest bedroom, additional office/den, and full bath—ideal for family or visitors. Set on a private 0.30-acre lot, this is a rare opportunity to own true waterfront in one of the region’s most captivating natural settings. (id:46156)
390 Petersen Rd
Campbell River, British Columbia
This fully updated 2206 sq ft house on a large corner lot in Campbell River has so much to offer! There is a large, bright 2 bedroom in-law suite downstairs with its own entrance and parking. Upstairs there are 3 bedrooms and large picture windows flooding the living room with natural light. It is conveniently located on Petersen Rd, close to schools, activities, trails, shopping and minutes to the highway. Some of the numerous updates are; all new windows on lower level, new siding, roof only 5 years old, new flooring throughout, paint etc. There are too many updates to list so please see the feature sheet. This home would suite many different situations; intergenerational living, someone wanting an income helper, a large family... Come and take a look! (id:46156)
18 525 Jim Cram Dr
Ladysmith, British Columbia
Immaculate 2 bedroom, 2 bathroom home in one of the areas best parks. You'll love being in this quiet 55 plus development close to nature, recreation, back country hiking and all the wonderful amenities Ladysmith has to offer. Lovely spacious kitchen with large eating bar and gorgeous wood cabinetry. Primary bedroom offers walk in closet and large 4 piece ensuite. Hardi board exterior, outside storage/workshop, private rear yard with brick patio and fireplace. Nice place to call home and in move in condition. (id:46156)
45430 Bernard Avenue, Chilliwack Proper West
Chilliwack, British Columbia
Your new home search stops here! This fantastic 3-bedroom 2-bathroom rancher on a large level Lot over 8500sq.ft is waiting for you! Large living and dining rooms loaded with windows for plenty of natural light. Contemporary kitchen with quartz countertops, centre island allowing plenty of workspace, bonus eating area. Large family room provides access to a huge covered patio and spacious rear yard waiting for spring! Primary bedroom features dual closets and a 4-piece ensuite. 2 additional bedrooms and a full bath mean there's room for the kids, guests, or that home office. Walking distance to everything you will need! Schools, shopping, banking, and parks. Nothing to do here but move in! Don't wait; contact us today for your personal viewing! (id:46156)
8657 Sunburst Place, Chilliwack Mountain
Chilliwack, British Columbia
Welcome to 8657 Sunburst Place in sought after Sunrise Estates. Offered here is a 3392sqft, 5 bed, 4 bath, two-story with bsmt home that features an inlaw suite. This property has some great features like a white kitchen w/stone counters, new S/S appliance package, redone master ensuite w/sep soaker tub and shower & a large walk in closet, newer HVAC system offering A/C, tankless H/W, a sauna and a roof that is only 6 years young! The yard is immaculate and private, lots of pretty flowering trees and bushes, comes with a hot tub, is fully fenced and offers a huge patio for entertaining. Furthermore, there is tons of parking with the main driveway offering 4 spots, a 2 car garage & a second driveway to a 3rd covered parking spot. This property could potentially qualify for a shop or carriage home, if needed. All this situated just 4 minutes to the Lickman rd HWY on & off ramp, close to district 1881, the hospital, the river and all facets of schools, parks, shopping and recreation. This is an awesome set up! * PREC - Personal Real Estate Corporation (id:46156)
109w 140 Jensen Ave W
Parksville, British Columbia
Welcome to Mosaic, Parksville’s green built centrally located condo building! This 1 bed, 1 bath, plus storage unit, boasts 9’ ceilings, quartz countertops, triple-pane windows, and energy-efficient upgrades including a heat pump, and hot water on demand. The building is designed for sustainability with solar panels, leak detection, and superior soundproofing. This unit includes 1 parking space & is only 1.5 years old. Mosaic is pet-friendly, rental-friendly, has no age restrictions and offers in-unit and additional storage. Large storage $25/yr per bike, kayak, SUP. Just blocks from the beach and close to shopping, restaurants, parks, and transit. Stainless steel appliances, eco-friendly build, great people watching. And NO GST! (id:46156)
181 Norton Rd
Salt Spring, British Columbia
Turn-key and full of sunshine! This beautifully updated 2-bedroom, 1-bath home sits on a flat and fenced 0.56-acre lot just minutes from Ganges. Enjoy a new kitchen, bathroom, metal roof, flooring, trim, and paint — everything done and ready to move in. Serviced by North Salt Spring Waterworks with all new perimeter drainage and a brand-new oversized septic system designed for a 3-bedroom home. A bright, easy-care property within walking distance to Country Grocer and village amenities. (id:46156)
1301 1473 Johnston Road
White Rock, British Columbia
Executive living at the Miramar Village! Step into luxury living with this exceptional 2bdrm 2 bath plus flex space home in the heart of White Rock's Miramar Village. Thoughtfully designed and tastefully upgraded, this residence offers a rare blend of elegance and functionality. The gourmet kitchen features stunning quartz countertops with a waterfall island, complemented by custom cabinetry that transforms the flex space into a stylish bar-complete with a built-in beverage fridge and a Miele coffee station for your morning indulgence. Enjoy breathtaking panoramic views from sunrise over majestic Mt. Baker to golden sunsets across the Gulf Islands. Floor-to-ceiling windows bathe the space in natural light, while central air conditioning ensures year-round comfort. And for the car enthusiast? This unit comes with a private 5-car garage-an ultra-rare offering in condo living-plus a dedicated storage locker for added convenience. This home truly offers a vibrant coastal lifestyle! (id:46156)
511 Panorama Pl
Parksville, British Columbia
Just steps from the ocean on a quiet cul-de-sac, this extensively updated home offers income potential with two separate living spaces, plus a detached 494 sq ft studio ideal for rental or home-based business. This property is also perfect for a large or multi-generational family. Enjoy partial ocean views and coastal breezes from the upper level (1,569 sq ft), featuring fresh paint, new flooring, lighting, remodelled bathrooms, and a stunning high-end kitchen with quartz countertops and cabinetry by Classic Kitchens. The lower level (1,530 sq ft) includes a full mother-in-law suite with new kitchen, remodelled bathroom, flooring, windows, and patio doors leading to new outdoor living areas. Outside offers RV parking, low-maintenance landscaping, herb and veggie gardens, a tranquil pond, and two storage units. The 494 sq ft studio includes water, upgraded electrical, kitchenette, and bathroom. Beautifully updated and ideally located, this property truly captures the best of island living! (id:46156)
222 Martin Street Unit# 124
Sicamous, British Columbia
Centrally Located Townhome in the Heart of Sicamous! This spacious 1,500+ sq.ft. townhome offers the perfect blend of comfort, flexibility & community living — with main floor living for convenience & accessibility. Backing onto park space & the community gardens, it provides a serene natural backdrop while being just a block & a half from the waterfront. Enjoy an easy 10-minute walk to shopping, groceries, the post office, the senior centre, & Sicamous’ brand-new medical facility — all from this ideal location. Inside, you’ll find fresh paint throughout, a double heated garage, & a fully finished crawlspace offering exceptional storage. The loft space adds versatility — perfect for a media room, craft space, home office, or gym. The large primary bedroom on the main floor features a walk-in shower in the full ensuite, making this home ideal for comfortable everyday living. The home is well maintained, & low-fee strata at just $363.87/month. Joy! its also pet-friendly for one cat or one dog. Sold complete with laundry & kitchen appliances & is ready for quick possession. Sicamous is a vibrant wellness community, located just 23 minutes to Salmon Arm & 55 minutes to Vernon, BC. Known for its walkable lifestyle, it offers four-season recreation & a welcoming small-town atmosphere for residents of all ages. Whether you’re looking to downsize or embrace a simpler lifestyle near the lake, this beautifully kept Sicamous townhome delivers easy living in an unbeatable location. (id:46156)
204 33165 2 Avenue
Mission, British Columbia
Large corner unit, 1051 sqft. with an open layout, lots of windows and a cozy gas fire place. Nice sized primary bedroom with its own 4 piece bathroom plus there is a second 4 piece bathroom in this unit. Upgrades include new flooring, cabinets and fresh paint, nothing to do but move in and enjoy. Convenient location just steps to downtown shopping, restaurants, entertainment, library and the West Coast Express. Lots of privacy provided by a large concrete wall behind the deck. This is an affordable option for those wanting to downsize, get into the market or create rental income. This condo comes with its own underground secure parking and a storage unit. The building is under going significant upgrades and the assessment has been paid. See it today before its gone. (id:46156)
5052 Riverview Road Unit# 1010a
Fairmont Hot Springs, British Columbia
Welcome to Mountain View Villas, perfectly nestled at the base of the stunning Fairmont Mountain Range and bordering the Riverside Golf Course fairway. Imagine waking up to unforgettable mountain vistas and ever-changing skyscapes, no matter the season. Unit 1010A: A sleek one-bedroom retreat. This residence features a four-piece primary bathroom, offering an ideal blend of modern style and effortless comfort. The open floor design seamlessly connects the kitchen, dining, and living areas, all of which are illuminated by expansive windows that flood the space with natural light and showcase breathtaking views. Step out onto your spacious balcony, accessible from both the living room and the bedroom, and enjoy panoramic views from sunrise to sunset. Entertain with ease thanks to plumbed propane for your BBQ. Cozy up by the fireplace, or cool off with the wall-mounted air conditioning. Additional perks include convenient in-suite laundry and outdoor parking. Experience the best of mountain living, mere moments from recreation—skiing, golfing, hiking, climbing, and soaking at the natural hot springs. The friendly Fairmont community offers essentials such as a gift shop, gas station, grocery store, restaurants, and a local coffee shop. Consider making this appealing retreat your personal sanctuary, where you can embrace a refined mountain lifestyle. This property offers an exceptional opportunity for year-round living, a vacation getaway or an income-generating investment. (id:46156)
2545 Newman Rd
Central Saanich, British Columbia
Completely renovated from top to bottom, this single-level, 3-bedroom, 2-bath home blends modern elegance with everyday comfort. The thoughtfully redesigned layout offers nearly 2,000 sq. ft. of bright, open-concept living filled with natural light. Spacious rooms, designer finishes, and a seamless flow between the kitchen, dining, and living areas create an inviting atmosphere. The stunning kitchen showcases sleek cabinetry, quartz countertops, and premium fixtures—perfect for entertaining. Beautifully landscaped grounds offer privacy and tranquility, with lush gardens, multiple patio spaces, and a two-car garage for added convenience. Ideally located just steps from the beach and minutes to the shops and restaurants of downtown Sidney, this home captures the perfect balance of coastal living and contemporary design. (id:46156)
2586 Moss Avenue
Prince George, British Columbia
This cute 3 bedroom in South Fort George offers plenty of living space and would make an excellent investment property or starter home. It is tucked away on a private street with mature trees and green space access backing on to Jasper Park. There is a carport for winter parking. The main floor offers a 4 piece bathroom and is well maintained. The unfinished basement is waiting for your ideas. All measurements are approximate and should be verified if deemed important. (id:46156)


