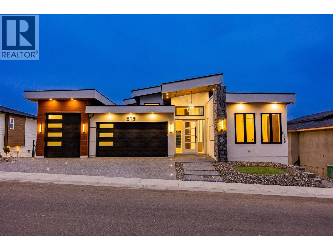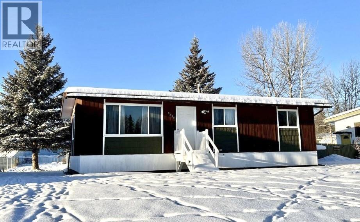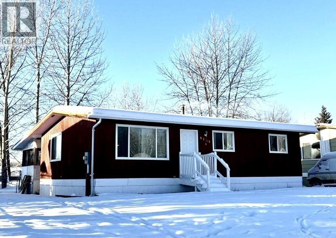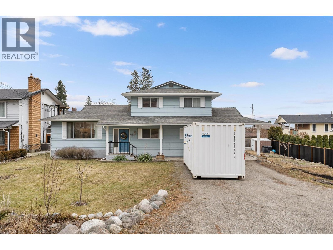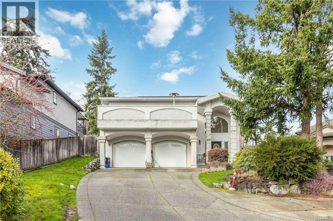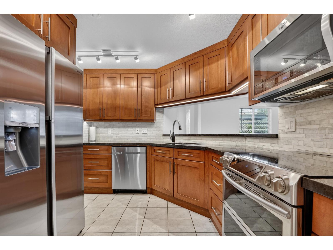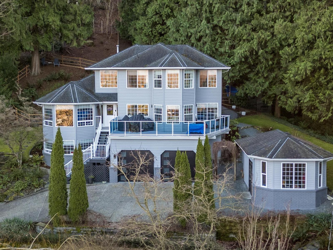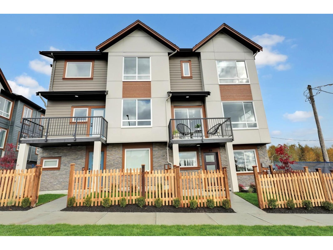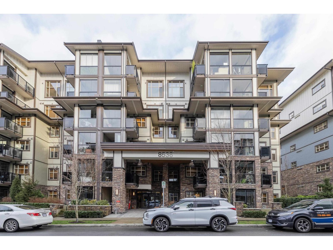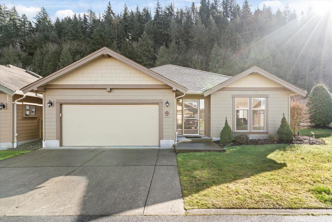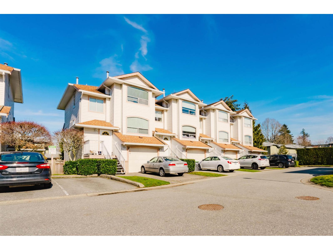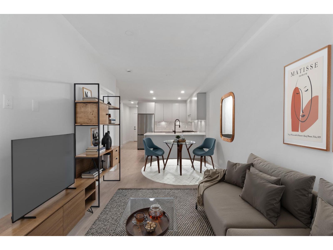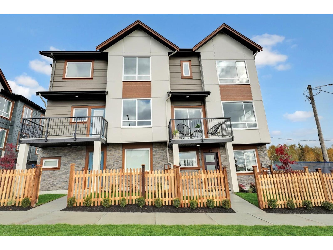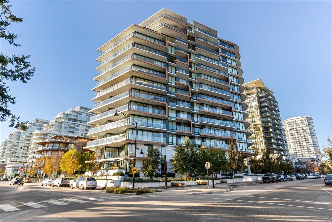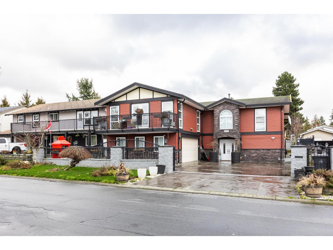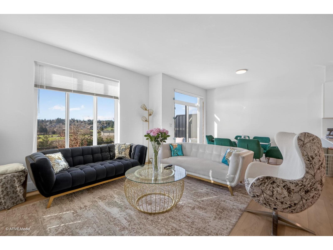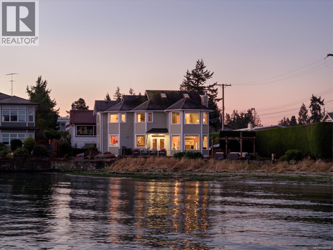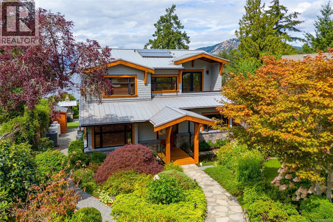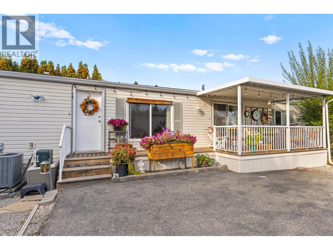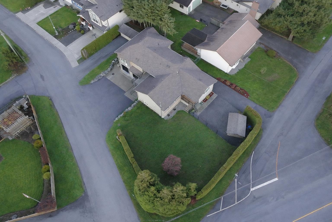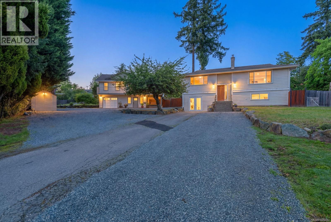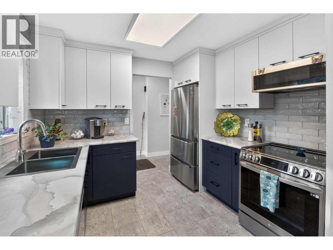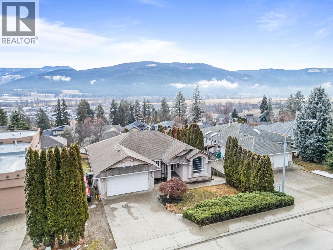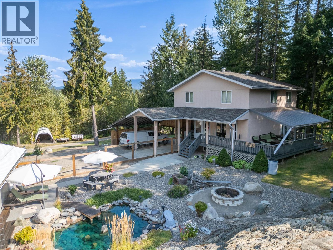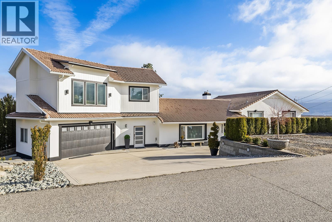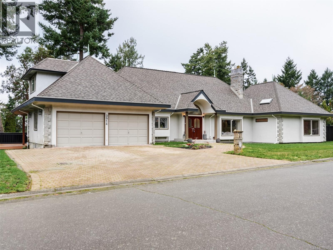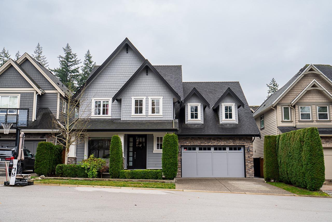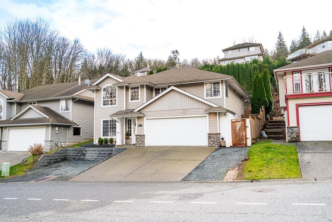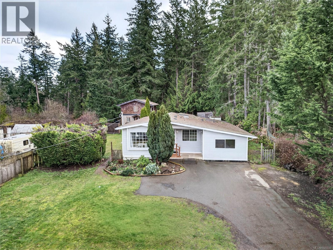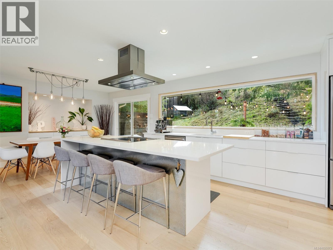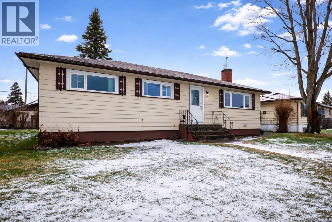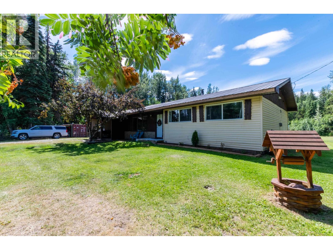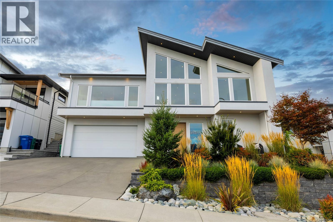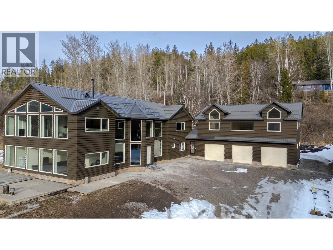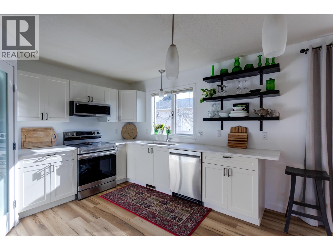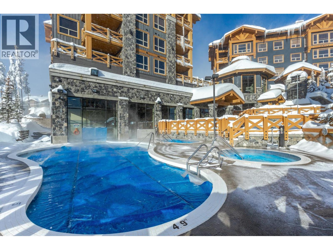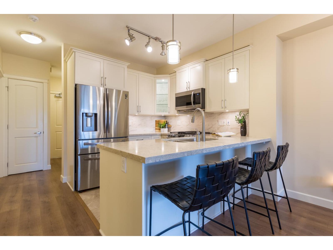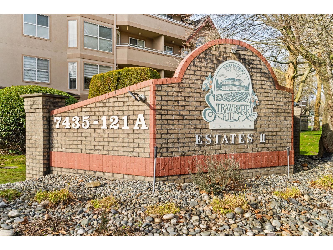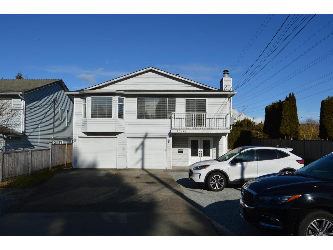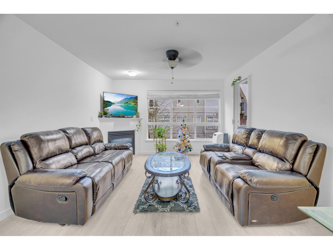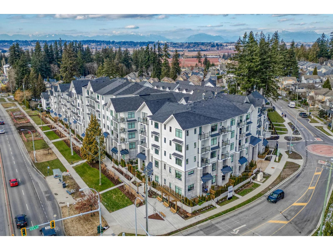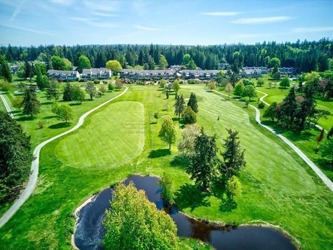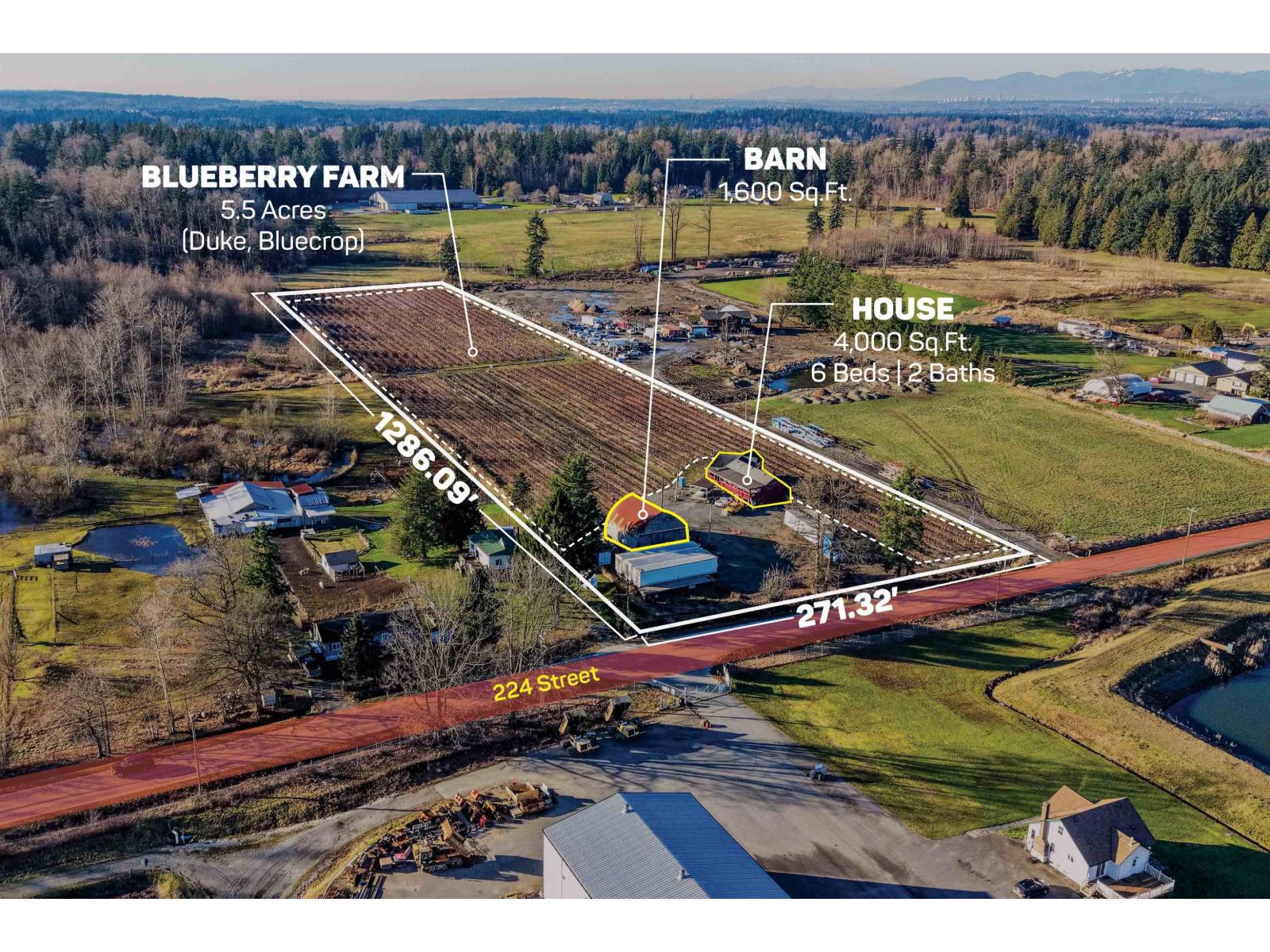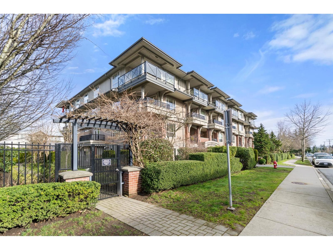979 Loseth Drive
Kelowna, British Columbia
Welcome to this extraordinary brand-new 2026-built luxury residence by Empirical Homes, offering breathtaking mountain views and an uncompromising blend of opulence, innovation, and thoughtful design. This expansive eight-bedroom, six-bathroom estate is perfectly suited for large families, multi-generational living, or those seeking income potential, featuring a fully legal two-bedroom, one-bathroom suite with separate entrance and private laundry, plus a convenient interior access door allowing the main home to incorporate the suite if desired. Inside, dramatic black marble accents, hardwood flooring, custom recessed lighting throughout, and built-in features elevate every space, including custom illuminated closet shelving, designer fireplaces, a sophisticated wet bar, integrated speaker system, and a comprehensive video security system. Custom feature walls enhance the bedrooms, while the custom-designed cabinetry in all bathrooms and the spice kitchen reflect exceptional luxury craftsmanship. Beneath the suspended slab garage, a fully outfitted blackout media room with built-in accent lighting creates the ultimate private theatre experience. The primary suite offers a true sanctuary with a massive custom-lit walk-in closet and a spa-inspired ensuite complete with a soaker tub, glass-encased shower, dual vanities, radiant heated flooring, and a heated towel holder. Completing the package is a three-car garage with epoxy flooring. Blending bold modern elegance with high-end craftsmanship and panoramic surroundings, this stunning Black Mountain home delivers luxury living at its finest. Book a showing to see the extensive upgrade list in person. GST applicable. (id:46156)
5227 Cottonwood Road
Fort Nelson, British Columbia
BEYOND Brilliant!! This sunny, bright, open home boasts fresh upgrades including but not limited to paint, flooring, windows, trim, doors, cabinets, fixtures ... then step outside to the fenced yard backing onto a green space! The back deck is the perfect place for sunshine and BBQ season. Also enjoy the firepit with friends and family! The shingles have been recently replaced there is a full basement ready for you to develop any way you'd like! The land is leased but the payment is unbelievably affordable. (id:46156)
5235 Cottonwood Road
Fort Nelson, British Columbia
START smart!! SMART start .... any way you say it....its one smart move! The upgrades are almost endless, including windows, doors, shingles, paint, flooring, trim, cabinets, fixtures .... the covered deck and fenced yard .... ready to finish basement...is warm and ready! You're in the right place and the time is NOW. (id:46156)
3363 Mcmorland Road
West Kelowna, British Columbia
Welcome to 3363 McMorland Road, a beautifully updated family home tucked away on a quiet, family-friendly street in West Kelowna’s desirable Glenrosa neighbourhood—just a short walk to parks and schools. This spacious 4 bedroom, 3 bathroom home offers 2,284 sq ft of comfortable living space on a generous 0.21-acre lot, making it ideal for young families, downsizers, or empty nesters looking for room to host and relax. The heart of the home is the custom-designed dream kitchen featuring an extra-large island and open-concept layout—perfect for entertaining or gathering with family and friends. Recent upgrades include a high-efficiency furnace (2019), tankless hot water heater, central A/C (2019), updated bathrooms, all-new electrical, and 200-amp service with EV charging rough-in to the carport. The main floor offers a bright and welcoming living space, while the basement provides endless possibilities with a large rec room, kids’ play area, or home gym. Step outside to a backyard that’s ready for your landscaping ideas—a true blank canvas to create your own outdoor oasis. With its thoughtful updates, flexible layout, and unbeatable location in a quiet, walkable neighbourhood, this home offers comfort, convenience, and long-term value for every stage of life. (id:46156)
88 Chilco Ridge Pl
View Royal, British Columbia
Welcome to 88 Chilco Ridge! This is a 6 bedroom 4 bathroom home with two SEPARATE SUITES on the lower level, New Roof (2023), 29 Solar Panels, New Furnace & Heat Pump (2024), and an Electric Vehicle Charger ! Ready for VACANT Possession. This home is located at the end of a quiet cul-de-sac road in the ever so popular Six Mile/Thetis Lake area! Enter your spacious entry with vaulted ceilings to find your primary living space offering 3 bedrooms, 2 bathrooms, a living room, family room, spacious kitchen, dining room, eating area, laundry and a large balcony space. The primary bedroom is massive with a walk-in closet and ensuite bathroom with his/her sinks and a soaker tub. The large living room has a natural gas fireplace as well! On the lower level you will find your 1 bedroom, 1 bathroom suite with its own laundry. On this same level you will find your 2 bedroom 1 bathroom suite with its own laundry and fully fenced yard space. Do not forget about your DOUBLE CAR GARAGE. The backyard is spacious and also backs the Galloping Goose cycling/walking trail. This home is perfect for large families, investors, or anyone looking to get into the market while having the option of multiple income streams. Located close to all amenities and a short distance to the highway! Do not wait, booky your showing today! (id:46156)
105 20110 Michaud Crescent
Langley, British Columbia
Welcome to this beautifully renovated and freshly painted ground-floor 2 bed 2 bath corner unit, perfectly positioned across from a peaceful park. Granite countertops in the kitchen and both baths showcases an ideal blend of comfort, style and convenience. The bright open layout is filled with natural light from abundant windows. The spacious primary bedroom includes double closets and a well-appointed ensuite with soaker tub and large vanity. The main bathroom features a walk-in shower with both a rain head and handheld sprayer. Step outside through two sliding glass doors to an oversized private patio, perfect for morning coffee and entertaining. Two parking stalls and access to a fantastic amenity room complete with a gym pool table, kitchen, sitting area and library. You are home. (id:46156)
42602 Majuba Hill Road, Majuba Hill
Yarrow, British Columbia
BREATHTAKING PANORAMIC & VALLEY VIEWS from most main rooms & large deck! Gorgeous updated 2941 sf 2 storey with basement & oversized double garage with high ceilings plus a detached 22x13 workshop on a beautiful private park-like 2.38 acre back to nature retreat in peaceful Majuba Hill - minutes from the small community of Yarrow. Gourmet kitchen with double ovens, gas cooktop, breakfast bar island & eating area flow into the family room with gas fireplace. The home features a traditional layout with a large living room & adjoining dining room. 3 spacious bedrooms up - primary boasts a wall of closets & a luxurious ensuite with dual vanities, separate shower & a soaker tub with Mountain views. Bright basement with games room or 4th bedroom & large hobby/storage room. On city water. New high-efficiency furnace & A/C (2022). A perfect blend of privacy, space, and breathtaking views"-book your showing today! (id:46156)
18 17155 79a Avenue
Surrey, British Columbia
LIMITED RELEASE of 3 & 4-BED TOWNHOMES - Welcome to the Liberty Lifestyle, an embodiment of freedom and comfort in the heart of Fleetwood. Liberty Encore invites you to experience unparalleled living where every detail is crafted with your convenience in mind. Nestled in the vibrant community of Fleetwood, Liberty Encore offers a sanctuary of modern townhouse living, where residents can relish in spacious layouts, lush green spaces and a host of amenities designed to enhance everyday life. On-site dog park, playground and a 2,500 sq ft clubhouse. Walking distance to parks, schools, shopping and future Skytrain Station. Open By Appointment only, email info@libertyencore.ca to book an appointment. (id:46156)
111 8538 203a Street
Langley, British Columbia
Welcome to Yorkson Park! This 2 bed + flex home offers modern style and smart function in a quality-built, only 4-year-old building. The gourmet kitchen features quartz counters, stainless appliances, and a gas range. Enjoy year-round comfort with A/C, an electric fireplace, and heated bathroom floors. The flex space is ideal for a home office or extra storage. An enclosed solarium expands your living area and overlooks the quiet courtyard. Bonus: 2 parking stalls + secure storage. Steps to shops, restaurants, Carvolth Exchange, and quick Hwy 1 access. (id:46156)
86 46000 Thomas Road, Vedder Crossing
Chilliwack, British Columbia
Detached rancher in sought-after Halcyon Meadows on a private corner lot next to a large greenspace. This original-owner home was custom designed, offering a traditional layout with formal living and dining rooms, distinct from the typical open-concept plans in the community. Featuring 1,548 sq.ft., 2 bed, and 2 full bathrooms, this home is well maintained and move-in ready. The kitchen includes upgraded appliances, a large walk-in pantry, excellent counter space, and plenty of windows allowing for an abundance of natural light. Upgraded high quality heat pump and newer HWT tank, built-in vacuum and a Murphy bed in the second bedroom. Easily accessible clean crawl space provides extra storage. Outside enjoy a covered patio and private backyard. All Steps away to shopping and restaurants. (id:46156)
9 7140 132 Street
Surrey, British Columbia
Welcome to Newbury Place. This maintained, 3-level townhouse in peaceful West Newton offers 3 bedrooms upstairs, 3 bathrooms, plus a large rec room downstairs. The main level features a welcoming living room, separate dining area, and a versatile kitchen that flows onto a balcony-great for entertaining or relaxing and is perfect for families looking for convince and a central location. The complex includes amenities like a clubhouse, playground, and private fenced backyards, all within walking distance to schools, parks, transit, and shopping. (id:46156)
418 13258 105 Avenue
Surrey, British Columbia
NOW AVAILABLE TO VIEW! Welcome to Pura - Brand New Urban Living in Surrey City Centre! Experience the perfect blend of style and comfort in this brand new 2-bedroom, 1-bath home featuring a sleek modern kitchen with quartz countertops, premium stainless steel appliances, and in-suite laundry. Enjoy bright, open-concept living with elegant finishes and contemporary design throughout. Steps to Surrey Central SkyTrain, SFU & future UBC campuses, Central City Mall, and Holland Park - everything you need is just minutes away. Ideal for first-time buyers (no GST!) or investors seeking great value and long-term growth in one of Metro Vancouver's fastest-growing urban communities. Contact us today to book your private viewing! (id:46156)
14 17155 79a Avenue
Surrey, British Columbia
LIMITED RELEASE of 3 & 4-BED TOWNHOMES - Welcome to the Liberty Lifestyle, an embodiment of freedom and comfort in the heart of Fleetwood. Liberty Encore invites you to experience unparalleled living where every detail is crafted with your convenience in mind. Nestled in the vibrant community of Fleetwood, Liberty Encore offers a sanctuary of modern townhouse living, where residents can relish in spacious layouts, lush green spaces and a host of amenities designed to enhance everyday life. On-site dog park, playground and a 2,500 sq ft clubhouse. Walking distance to parks, schools, shopping and future Skytrain Station. Open by appointment only, email info@libertyencore.ca to book an appt. (id:46156)
14239 62 Avenue
Surrey, British Columbia
Exceptional opportunity in Sullivan Station! This quality built 2-storey home with basement offers flexible living space ideal for growing or multi-generational families. Enjoy a spacious main floor with granite countertops, wok kitchen, laminate hardwood flooring, elegant crown mouldings and baseboards throughout. Situated in a quiet, family-friendly neighbourhood surrounded by newer homes and close to schools, parks, and everyday amenities. (id:46156)
19712 49th Avenue
Langley, British Columbia
This charming Craftsman rancher offers warmth, character, and a highly functional layout. A slate entry with built-in bench seating and classic detailing welcomes you inside. The kitchen features stainless steel appliances, a generous island, pantry, pull-out storage, and built-in wine racks. The dining area opens to a sunken family room with a striking floor-to-ceiling stone fireplace and French doors leading to a private south-facing yard. Hot tub hookups are located just outside the primary bedroom. The home also includes a spacious primary suite with ensuite, two additional bright bedrooms, a separate living room with gas fireplace, landscaped yard, and a detached 179 sq ft studio with 220 power and private entry - making it ideal for a home office (id:46156)
604 1439 George Street
White Rock, British Columbia
Now this is Uptown White Rock! Welcome to White Rock's Semiah by Marcon, located in the heart of the city by the sea! This spectacular 2 bed plus den, 3 bathroom, 1305 sqft, southeast unit features a ton of natural light from its exposure facing Mount Baker and Semiahmoo Bay; a spa like primary ensuite, an oversized outdoor deck, and powered blinds. These designer homes come with floor to ceiling windows, engineered flooring, a Wolf Induction cooktop, quartz countertops, spa-like bathrooms with marble tile, forced-air heating, and air con! Both bedrooms come with an ensuite bath! This unit includes 2 side by side parking stalls and a large large storage locker. Not to mention your are minutes away from the farmers market, uptown White Rock, White Rock Elementary, and White Rock Beach! (id:46156)
9318 Cinnamon Drive
Surrey, British Columbia
First time on the market and ONE OF A KIND in the neighbourhood! This fabulous basement entry home features high-end finishings including crown mouldings, upgraded flooring, fixtures and appliances. Beautiful open floor plan making it a entertainers dream! Massive master bedroom that could accommodate a private sitting area. The lower level offers a completely separate living accommodation for extended family or for extra revenue. Gated yard, design block driveway and loads of parking. Quiet neighbourhood with easy access to amenities and shopping. (id:46156)
101 15255 Sitka Drive
Surrey, British Columbia
Welcome to WOOD & WATER in the heart of Fleetwood. This bright corner 3-level townhome offers 4 bedrooms, 3 bathrooms plus den and a functional layout designed for modern living. Natural light fills the home from multiple exposures, creating an inviting atmosphere throughout. Enjoy uninterrupted golf course views from the living room, offering greenery, privacy, and a peaceful setting. Extra front parking, a double garage, and visitor parking provide added convenience. Built in 2022 and meticulously maintained, this home feels nearly new and is thoughtfully priced. Residents enjoy access to a premium amenity centre with theatre room, gym, and recreation space. Minutes to schools, shopping, parks, and daily essentials. (id:46156)
10239 Fifth St
Sidney, British Columbia
OH SUN 12-2pm. Rare opportunity to own on Sidney’s coveted Fifth Street waterfront. Tucked at the end of a quiet lane on Roberts Bay, this beautifully maintained home offers approx. 2,460 sq.ft. of bright, well-designed living space with dynamic, unobstructed water views. Expansive picture windows showcase the ever-changing outlook, while the upper level features a vaulted-ceiling primary retreat, additional bedrooms and flexible family space. Enjoy seamless indoor-outdoor living with ocean-facing patios and inviting lounge areas ideal for sunset entertaining. Exceptional beach access allows you to kayak, paddleboard, swim, or launch a small boat from your doorstep. Walk to downtown Sidney’s shops, cafés and services while enjoying privacy and a peaceful setting. Moments to marinas, ferries and the airport—perfect for a lock-and-leave West Coast waterfront lifestyle. (id:46156)
580 Meldram Dr
North Saanich, British Columbia
Exceptional waterfront home, where west coast architecture meets refined coastal living. Deep Cove charm featuring sweeping ocean views, this home offers beauty, privacy, and thoughtful design. The main level features a bright open-concept layout that seamlessly connects the LR, DR and a dream kitchen. Large office and stylish guest bath. Upstairs, a large primary suite with private balcony, WIC, and 5-pc ensuite. 2 addl BR, a 2nd balcony, a 3-pc bath and laundry. Downstairs, an unfinished bsmt provides a workshop, utility room, and space to get creative. Fully fenced property with mature gardens and a pond by the front entrance. Spacious stone patio at the water’s edge, for entertaining or simply enjoying the views. A custom stone pizza oven makes outdoor cooking an event. Enjoy your own private mooring buoy, with steps down to the water. Low maintenance landscaping, with backup generator and security system for peace of mind. Don't miss your chance to own this piece of paradise! (id:46156)
1750 Lenz Road Unit# 34
West Kelowna, British Columbia
55+ lifestyle in a picturesque community where you own your land! All the important maintenance upgrades were done in the past year so you can enjoy trouble free living! New furnace & central air May 2025. Poly B replaced fall 2025. You will love the covered deck that allows you to enjoy the Okanagan seasons and the landscaping on this property is magnificent. (id:46156)
45291 Haig Drive, Sardis West Vedder
Chilliwack, British Columbia
The main residence features 4 bedrooms & 2 bathrooms, beautifully updated with laminate flooring, fresh paint, and SS appliances. The open concept kitchen flows into the dining & living areas, creating a bright & inviting space. Down; large family room, laundry area, ample storage and 2nd bathroom. As well an adjoining nanny suite offering full kitchen, bathroom,laundry & separate entrance perfect for extended family or guests. Outside there's an overside dbl garage & parking for over 12 vehicles plenty of room for RVs & boats. Adding more value, the property includes a custom built 1 bed legal coach house featuring open concept living, a private deck, in suite laundry and 4 pce bath. New roof,HW,HVAC,AC,vinyl siding. Lrg Fully fenced yard! 10/10 opportunity book your tour today! (id:46156)
2106 Robbie Pl
Nanaimo, British Columbia
Opportunity meets flexibility — whether you’re building wealth and/or housing family. This rare property offers two separate homes on one lot ideal for multi-generational living, rental income, or long-term investment. The main home offers 1,696 sq ft w/ 2 bedrooms and 2 bathrooms, a bright main level featuring the kitchen, dining, and living room, plus a spacious lower family room for added flexibility. Two wood-burning fireplaces add warmth and character, while the layout provides comfortable separation between living and sleeping areas. The second home, built in 2016 offers 964sqft with 1 bedroom and 1 1/2 bathrooms, an open main living space upstairs and a second living room below. Outside, enjoy mature fruit trees, established garden space, and private outdoor areas designed for both relaxation and practicality. Located close to schools, shopping, and amenities, this property delivers versatility, lifestyle, and strong holding potential in one compelling package. Measurements approx. (id:46156)
1480 Terai Road Unit# 109
Kelowna, British Columbia
Completely Renovated & Move-In Ready! This lovely 2-bedroom, 2-bathroom townhome has been fully renovated, there’s nothing left to do but move in. Updates completed in 2021 include a stunning kitchen with new cabinets, countertops, backsplash, and high-end LG appliances. Durable vinyl flooring enhances the kitchen, while laminate flooring flows throughout the living room and bedrooms. The home has been freshly painted from top to bottom and features new light fixtures, baseboards, windows, and a new hot water tank. Both bathrooms have been completely renovated with new vanities. The guest bathroom offers a relaxing soaker tub with stylish tilework, while the ensuite showcases a beautiful walk-in shower with a sliding glass door. Both bedrooms are generously sized. The updated laundry room includes custom built-in cabinetry and ample storage space. Located in a fantastic, highly walkable area, separate storage locker included, covered parking & Pet Friendly! This home must be seen to be appreciated, book your showing today! (id:46156)
1997 Mountain View Avenue
Lumby, British Columbia
4 Bedroom 3 Bathroom Home with Walk-Out Basement & In-Law Suite – Stunning 360° Views. Spacious and bright 4 bedroom, 3 full bath home featuring a walk-out basement and private in-law suite with separate entrance. The open-concept kitchen flows into the dining area with cozy gas fireplace and access to the sundeck — perfect for enjoying the incredible panoramic views. Eating area opens to a sunken living room with large windows for plenty of natural light. Three bedrooms and two full baths complete the main level. Downstairs offers a flexible workshop/rec room space, abundant storage, and a one-bedroom suite ideal for extended family or rental potential. Perfect sized yard that's fenced and a bonus hot tub. Recent upgrades include PEX plumbing, high-efficiency furnace (2023), hot water tank (2022), and durable laminate flooring throughout for modern comfort and peace of mind. A versatile, move-in-ready home with space for everyone! (id:46156)
602 Lakeview Arrow Creek Road
Arrow Creek, British Columbia
At a great price with so much to offer, this four-bedroom home sits on 4.8 acres bordering crown land and just ten minutes from Creston. The main floor includes a bright living room, dining area, kitchen, pantry, bathroom, and laundry, while upstairs you’ll find four bedrooms and two full baths offering plenty of room for family or guests. The basement provides extra storage with the potential to develop further. The property is a real highlight for outdoor enthusiasts. Trails wind through the wooded areas, and there’s also a clearing with a firepit where you can take in the mountain views, while neighbouring crown land adds even more to explore. The fully fenced backyard is perfect for kids or your furry friends, and the acreage also features a pond, exposed rock formations, lawns, and a charming guest cabin tucked out back. A double detached garage (24' x 28') provides workshop space, while the attached double carport and 20’ shipping container add secure parking and storage options. With privacy, outdoor adventure, and comfortable living all in one, this acreage is ready to welcome its next owners. In addition, a second driveway leads to the top of the rock outcrops and provides convenient RV parking. Located just 10 minutes from town on a serviced, paved bus route, the property also offers direct access to a wide range of outdoor activities right from your doorstep. Call your realtor to book a showing for this beautiful property! (id:46156)
3025 Wales Road
West Kelowna, British Columbia
Luxury Living with Resort Style Comfort. Experience privacy and lifestyle in this updated 3-level split home featuring 4 bedrooms and 4 bathrooms. The primary bedroom is located in a private wing, while the upper level offers 3 bedrooms, 2 bathrooms, including another primary bedroom with its own ensuite and deck access. The chef’s kitchen dazzles with custom leathered granite countertops, heated Travertine floors and premium Electrolux appliances. The primary bedroom wing offers panoramic pool views with direct pool access, a spa inspired ensuite featuring a smart toilet, heated floors, and a luxurious shower with humidifier, creating a true retreat. The lower level an entertainer’s dream with a rec/movie room with bar, gas fireplace, and hardwired interior and exterior sound system. A bathroom convenient for pool access with heated floors and Thermasol steam shower. Step outside to a refinished tiled in-ground pool with waterfall, limestone pathways, lush hydrangeas, a covered all season patio with stone construction, outdoor heating, and electrical. Additional features include cement siding with black trim, concrete tile roof, water on demand, upgraded 200 amp service, central vacuum, wainscoting and crown moulding and Kohler fixtures. Finishing the property is a newly built 1 bathroom legal suite above the garage with panoramic lake views. Perfect place for an Airbnb business. A rare offering that combines luxury, lifestyle, and an excellent investment opportunity awaits. (id:46156)
3914 Gibson Crt
Saanich, British Columbia
WEDGEWOOD POINT EXECUTIVE HOME IN TEN MILE POINT. Well appointed spacious 4 bedroom, 4 bathroom family home has many features including leaded glass entry, fresh paint, oak wainscoting & gleaming oak floors throughout the main living areas will appease the discerning buyer. Entertain in the over-sized living room with natural gas f/p & separate dining room. Kitchen is equipped with newer appliances, lighting, huge island, eating area & access to back deck for easy BBQ's. Laundry room, 3 baths, a den & 3 generously sized bedrooms, including the primary bedroom complete this level. Primary bed features an updated walk-in closet & spa-like 4pce ensuite. Upstairs you'll find new carpet, a family room with wet bar & could easily be a Nanny suite or host students, media/rec room, 4-piece bath & 4th bed. Upgrades include gas furnace with AC, heat pump, landscaping, metal fence, hot water tank, remote blinds & more! Walk to Cadboro Bay Village and local beaches, close to UVIC & walking trails. (id:46156)
2760 162a Street
Surrey, British Columbia
This beautifully upgraded home offers modern comfort and outdoor relaxation, ideal for any family. Located in a quiet cul-de-sac within a desirable neighborhood, this turn-key home is move-in ready and packed with high-end features that ensure both style and functionality. Walking distance to the Shops at Morgan Crossing and only 3 minutes to the top-ranked Southridge Private School. Step outside and enjoy the recently upgraded back garden, which boasts a spacious concrete patio, a sleek glass-covered awning, and stunning landscaping, all surrounded by brand-new fences. It's the perfect place to entertain or simply unwind in privacy. You'll also appreciate the convenience of air conditioning, keeping you cool on those sunny days. Call Now to before its too late! (id:46156)
122 43995 Chilliwack Mountain Road, Chilliwack Mountain
Chilliwack, British Columbia
Welcome to Home 122 at the exclusive Chilliwack Mountain community, Trails at Longthorne Creek. This updated 4 bed/3 bath home boasts vaulted ceilings, huge chefs kitchen with quartz counters, pantry and 11ft island siding onto an concept dining room, perfect for dinner parties and entertaining. Large master bedroom with walk in closet, 3 pc en-suite and bump out window plus 2 more sizable rooms upstairs. Upgraded paint, slate/ hardwood flooring, bathroom vanities and lighting throughout! Two gas fireplaces, dry sauna and herb window. The fully fenced, extensively landscaped back yard offers a park like setting in the spring and summer and a hot tub to enjoy in the winters. This home has a 1 bedroom suite and tons of parking with the double bay garage and 5 more spaces in the driveway. * PREC - Personal Real Estate Corporation (id:46156)
183 Maliview Dr
Salt Spring, British Columbia
Light, bright and airy is the feeling you get when inside this spacious home. With over 1750 square feet 3 bedrooms and 2 full baths, a nice open plan, skylights and large windows. The home is set up to be versatile with an in law suite which is perfect for B & B, family or friends. The studio provides extra space for creative ideas, home office or quests. The level half acre lot has a nice mix of lawn area & forest with hedging and fencing in place for extra privacy, creating a quiet place to relax & enjoy. Situated close to the ocean and St. Mary's Lake and on school and the bus route. (id:46156)
775 Drummond Way
Colwood, British Columbia
Hidden gem at 775 Drummond Way. This immaculate home has been extensively renovated with a refined designer’s touch & is beautifully set on a natural forested lot with mossy rock features. Large windows throughout fill the home with natural light and showcase peaceful surroundings. The open-concept main level is both stylish & functional, featuring a statement island with bar seating ideal for entertaining. A full-span picture window stretching across the entire kitchen creates a striking connection to nature.Lovely views toward downtown Langford/Bear Mountain are seen through the large living room window. Built-in dining cabinetry adds elegant, practical storage Three bedrooms & two bathrooms are located on the main level, finished with light oak flooring throughout. A legal one-bedroom suite with its own entrance offers excellent flexibility for extended family or added income. Easy-care lot, double garage with generous storage, quiet cul-de-sac location,just minutes to all amenities. (id:46156)
1055 Freeman Street
Prince George, British Columbia
Pride of ownership is evident throughout this well-cared-for home. Main floor features refinished oak hardwood with inlays, 3 bedrooms, bright living/dining area, full 4-piece bath, & an updated kitchen with solid wood, soft-close cabinets. Basement offers great suite potential with large family room, two bedrooms, laundry, & 2-piece bath-plumbed for shower. Enjoy the fully fenced, beautifully maintained yard with lane access to detached garage 25'4 X 15'10 with new automatic garage door. Furnace & hot water tank replaced in 2020. Centrally located near St. Mary’s, Harwin, Duchess Park, hospital, transit, parks, & shopping. Move-in ready. Shows exceptionally well. Measurements approx, verify if deemed important. (id:46156)
151 Chignell Road
Chilcotin, British Columbia
Take in stunning mountain views of iconic Perkins Peak from this expansive log home set on 16.5 private-acres. Featuring 4 bedrooms and 2 bathrooms, this custom-built 2004 home blends rustic character with everyday comfort. The main floor offers a spacious kitchen and dining area with timeless charm, highlighted by a wood-burning McCleary cookstove alongside modern appliances. Over 1,500 sq ft of balconies and decks provide the perfect space to relax and enjoy the peaceful natural surroundings and exceptional privacy. Ideal as a family home or tranquil retreat, the property also includes a pole shed with power, wood storage, greenhouse, chicken coop, and a small barn with tack room. Conveniently located just minutes from Tatla Lake community and approximately 2.5 hours to Williams Lake. (id:46156)
1185 Stewart Road
Prince George, British Columbia
COUNTRY CHARM! Lay down new roots where privacy, affordability and country living come together seamlessly on a beautiful 3.42 acre flat lot near Tabor Lake. Updates to this true rancher include a kitchen with a gas range and new flooring. Generous room sizes throughout. Relax on the large sundeck at the back of the house, which overlooks the expansive lawn space - perfect for family gatherings, kids and pets. There is ample space here for all your favourite outdoor activities - ideal for hobby farmers. Outdoor features include a greenhouse, chicken coop, storage sheds, an attached carport and a pole barn. Conveniently located near Tabor Lake, it’s just a short drive to the boat launch. Escape from the hustle and bustle of busy city life and make your rural living dreams a reality! (id:46156)
156 Golden Oaks Cres
Nanaimo, British Columbia
Modern Luxury in the Heart of Hammond Bay. The open concept main living area is a showstopper, featuring soaring vaulted ceilings, architectural concrete feature walls, and a striking 72'' linear fireplace that creates a warm, contemporary ambiance. Expansive 20-foot sliding glass doors seamlessly connect indoor living to an outdoor oasis, opening onto a private, heated in-ground swimming pool, ideal for year-round enjoyment and spectacular entertaining. The Chef-inspired kitchen is equipped with a premium Miele appliance package, sleek quartz countertops, and a generous butler's pantry, offering both elegance and practicality. Custom open-riser wood stairs add a sculptural design element. while engineered oak flooring flows throughout the home, enhancing its modern aesthetic. Aluminum exterior stairs lead to an impressive 800 sqft rooftop deck showcasing breathtaking ocean views. Two separate laundry areas add everyday ease. Every detail reflects exceptional craftsmanship and upscale finishes, delivering a home that is visually stunning as it is comfortable. Located in the sought-after Oakridge Estates neighbourhood. This property offers modern luxury living at its finest-where design. qality and lifestyle come together seamlessly. (id:46156)
3982 Mcgiverin Road
Fernie, British Columbia
Set on a private 1.2-acre riverfront parcel, this exceptional property offers over 7,000 sq ft of living space in a peaceful, secluded setting with incredible mountain, Elk River, and ski hill views. The home features in-floor heating on the second floor, a cozy wood stove, stainless steel appliances, and a heated triple car garage. Designed for comfort and privacy, the home includes five bedrooms, each with its own ensuite, plus two additional powder rooms and a full bath in the basement. Highlights include a custom glass floating staircase, leather granite kitchen island, and custom wardrobe closets. A suite above the garage is drywalled and ready for your personal touches, and with some elements still unfinished, this project-in-the-making presents a rare opportunity to add significant value through sweat equity while creating a truly custom mountain retreat. (id:46156)
1255 Raymer Avenue Unit# 527
Kelowna, British Columbia
Step into this refreshed E-plan home where both bedrooms offer their own ensuites and walk-in closets for ideal privacy. The new kitchen features updated cabinets, quartz countertops, new appliances, a corner pantry, and room to add an island. The layout has been opened up to feel bright and fresh, with luxury vinyl plank flooring throughout. Updates include new interior doors and trim, all new lighting, Furnace & AC (2025), hot water tank (2023), all Poly-B removed, and upgraded attic insulation. Enjoy the added comfort of a sunroom plus a double garage. Backyard is a little oasis with garden box, flower beds and a fruit producing peach tree. Located in the popular Sunrise Village—a well-kept, 45+ community in a great Kelowna location. Pets allowed. (id:46156)
5300 Big White Road Unit# 305
Big White, British Columbia
Escape to this stunning two bedroom, two bathroom retreat located in the luxurious Stonegate Resort! After an exhilarating day on the slopes, unwind in style within this elegantly furnished and meticulously designed unit. The gourmet kitchen, complete with a sit-up bar, stainless steel appliances, and sleek granite countertops, is perfect for preparing delicious meals and apres ski. Step out onto the deck and relax in your private hot tub, ideal for soothing tired muscles, while enjoying breathtaking slope-side views. Comfortably accommodating up to seven guests, this unit offers convenience and comfort in every detail. With heated underground parking and prime ski-in/ski-out access from Hummingbird, you'll be perfectly situated in the heart of the village. The resort's top-tier amenities include an outdoor pool, multiple hot tubs, a fitness center, theater, pool table and TV rooms, and a kids' play area—providing endless entertainment options. This property is exempt from the Foreign Buyer Ban, Foreign Buyers Tax, Speculation Tax, and the Short-Term Rental Ban—making it an unparalleled investment opportunity. With newly expanded accessibility to Big White via direct flights from Los Angeles, Toronto, and Montreal with Alaska Airlines, your winter wonderland is just an hour’s drive from YLW. Discover why Big White is renowned for having the best snow in North America, and make this charming studio your mountain retreat! (id:46156)
311 8561 203a Street
Langley, British Columbia
Location! Location! Location! Yorkson Park is located across from Carvolth Exchange, offering an express bus to Skytrain and easy access to Hwy One and Langley's most popular family neighbourhoods, Willoughby and Walnut Grove! Great schools, recreation, and restaurants are all within short reach, plus you have the peace of mind knowing Quadra Homes builds QUALITY construction! This junior 2 bed plus flex home has air conditioning, a gas stove, natural gas bbq hook up, two parking with secure roll-up storage in front, plus the ever-popular solariums Quadra Homes are known for. Still under warranty and easy to show. Home is where your Storey begins! (id:46156)
81 30530 Cardinal Avenue
Abbotsford, British Columbia
Welcome to Highstreet Village. This stunning 1,369 sq.ft. CORNER townhome offers 3 bedrooms in a vibrant 12-acre community. Featuring 9' ceilings, durable vinyl plank flooring, and sleek roller shades. this home is designed for comfort and style. The modern kitchen boasts quartz countertops, two-tone cabinetry, and premium stainless steel appliances. A spacious primary suite includes a walk-in closet and spa-like ensuite with a frameless glass shower. Enjoy a private patio, attached garage, and top-tier amenities like a gym, rooftop terrace, and play area. Steps from Highstreet Shopping Centre, Hwy 1, and Abbotsford Airport. Presentation Centre Open Sat/Sun 12-5 PM (id:46156)
103 7435 121a Street
Surrey, British Columbia
Welcome to Strawberry Hills Estates, a well-maintained and sought-after community. This bright and spacious ground-level 2-bedroom, 2-bathroom home offers a functional, open floor plan and is move-in ready. Enjoy a south-east facing walk-out patio with a separate private entrance, providing excellent natural light and convenient access. Ideally located within walking distance to Strawberry Hill Shopping Centre, cinema, London Drugs, temples, transit, daycare, and nearby schools. An excellent opportunity for homeowners or investors alike. Priced to sell! (id:46156)
11275 72 Avenue
Delta, British Columbia
Very clean, Renovated basement entry home in a very convenient location of North Delta. This family home offers large Living room facing south with lots of day light, good size kithen with eating area and decent size Dinning room. Three bedrooms and two full bathrooms. Whole house has been renovated in last ten years. Very good family home for young family, with big back yard, walking distance to both level of schools. Lot size 7670 sq. ft with future potential for land assembly for multifamily housing. (id:46156)
301 12083 92a Avenue
Surrey, British Columbia
Move-in ready 2 bed 2 bath condo in Queen Mary Park, Surrey - one of the best-priced strata units in the Fraser Valley. This sun-filled suite at The Tamaron , offers 850 sq ft of open-concept living with a gas fireplace, updated kitchen with full appliance package (fridge, stove, dishwasher, washer & dryer included), and a private patio ideal for year-round enjoyment. TWO side-by-side secured underground parking stalls plus storage locker included. Steps to shopping, schools, and recreation. Investor-friendly - 100% rentals permitted. Pets welcome with restrictions. Ideal for first-time buyers, downsizers, or investors seeking rental income in Surrey's growing real estate market. Don't miss this value-pack. (id:46156)
404 3315 148 Street
Surrey, British Columbia
Southaven by very reputable Park Ridge Homes! This spacious 831 sqft. 2-bed, 2-bath condo is the perfect place to call home. Step into a bright and modern great room leading to a stylish island kitchen with quartz countertops, stainless steel appliances, two-toned cabinetry, and a gas range. The living/dining area opens to a private, southeast-facing deck with no neighbours across the street and an A/C hookup. With a secondary bedroom and main bath before entering the expansive primary suite, featuring a generous walk-in closet and well thought primary bath. Includes two parking spots, a storage locker, and a prime location near Choices Market & Starbucks, with easy access to South Surrey Park & Ride, Hwy 99 & walking trails. Call Southaven your next home! (id:46156)
7 14085 Nico Wynd Place
Surrey, British Columbia
Welcome to Nico Wynd Estates, a sought-after community offering resort-style living in South Surrey. This spacious 948 sq ft, 1 bed/1 bath end suite is ideally positioned to capture peaceful greenspace and mountain views, creating a calm, private outlook year-round. The well-designed layout features generous room sizes and excellent natural light, enhanced by additional windows unique to an end unit. Enjoy an environment that naturally supports an active, balanced and socially connected lifestyle within a welcoming, friendly community. Residents enjoy *two golf passes, indoor pool, gym, tennis and pickleball courts, clubhouse, scenic walking and biking trails along the river, private marina and more. Pet friendly. (id:46156)
2157 224 Street
Langley, British Columbia
8.01 ACRES WITH HOUSE AND BLUEBERRY FARM! Exceptional opportunity to build your dream home in the highly desirable South Langley area. The property currently features an approximately 4,000 SQ/FT Home offering 6 bedrooms and 2 bathrooms. Also included is a 1,600 SQ/FT Quonset barn, ideal for agricultural use or additional storage. Situated on fertile soil, the farm boasts 5.5 acres of established blueberry production, including 2 acres of Duke and 3.5 acres of Bluecrop varieties, all planted in 2016. Conveniently located with easy access to local amenities, 16 Avenue, Fraser Highway, and the USA border. (id:46156)
204 15357 17a Avenue
Surrey, British Columbia
Welcome to the Madison, built by local, award-winning Genex! Beautiful, bright 1,067 SF, 2-bed/2-bath corner unit has been immaculately maintained by one owner. Ideal floor plan features a home-sized kitchen with granite countertops and a sink with a window, dedicated dining area and cozy living room with gas fireplace and hardwood flooring. The generous primary bedroom offers a spacious ensuite and the second bedroom/full bath is ideal for guests or a home office. Enjoy two private balconies overlooking peaceful greenery-perfect for relaxing or gardening. Updated with fresh paint, new washer/dryer. Storage, bike room, one parking space included. Amenities feature a beautiful lounge, gym and workshop. Walk to Bakerview Park, local shops and restaurants for a truly great lifestyle! (id:46156)


