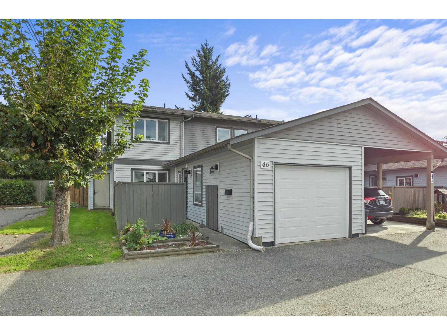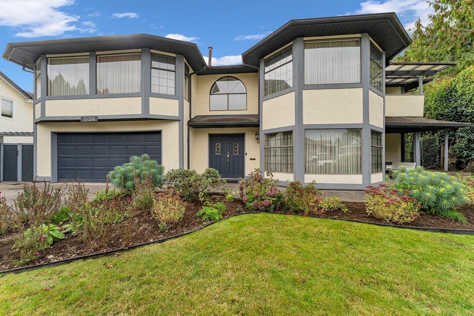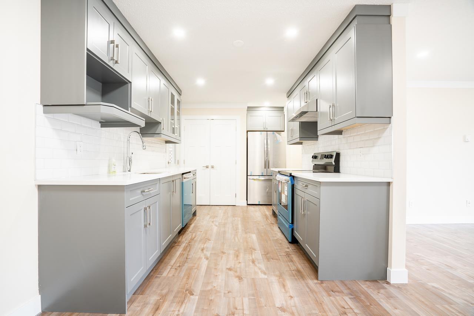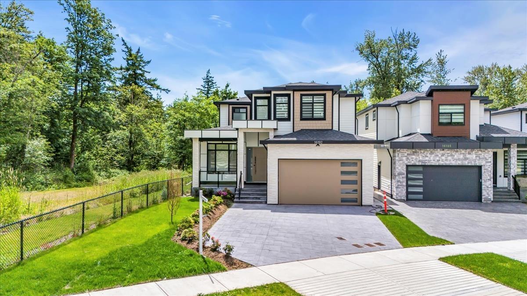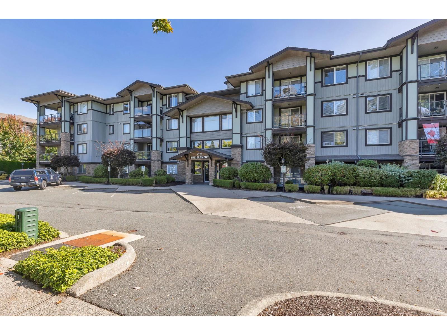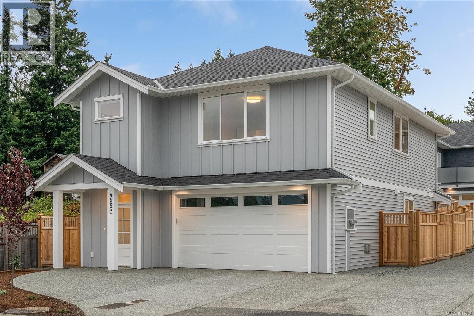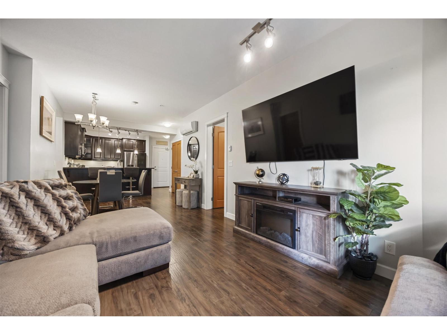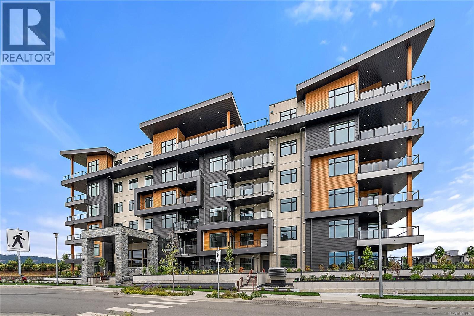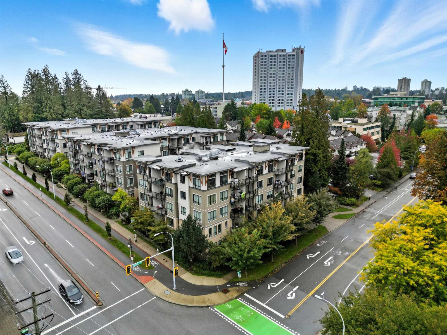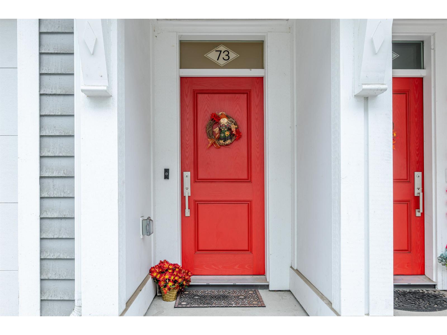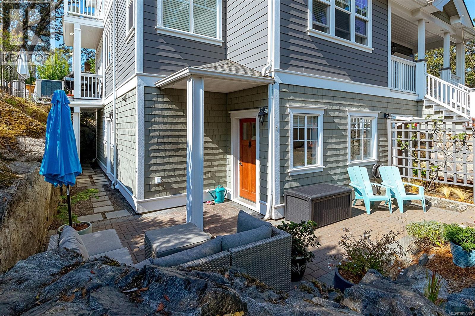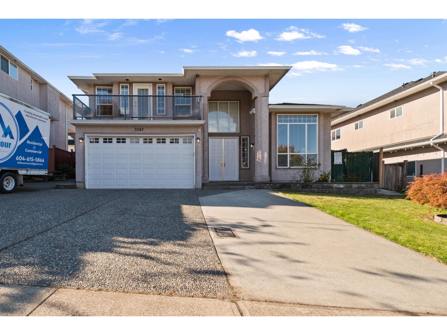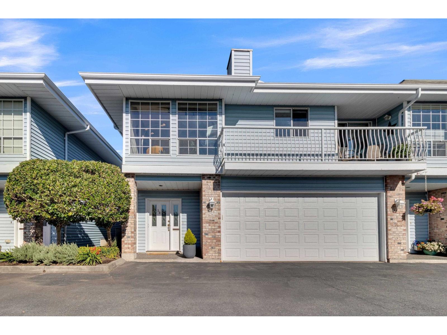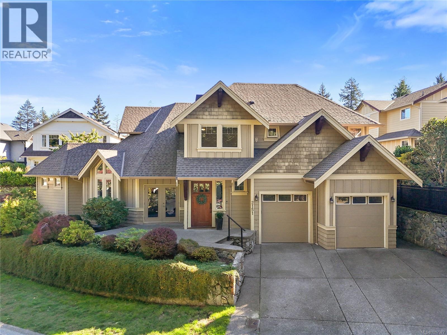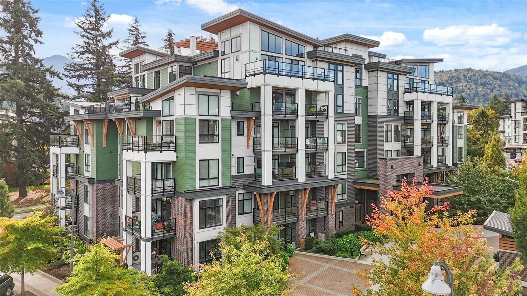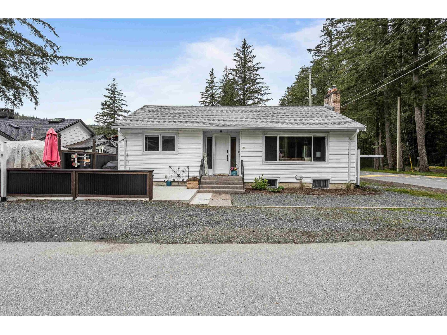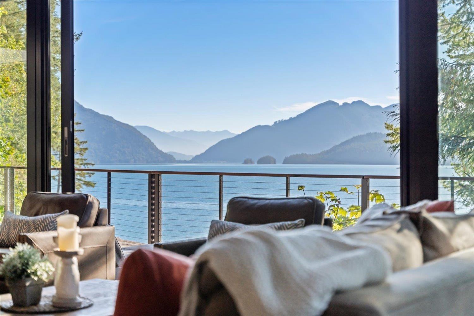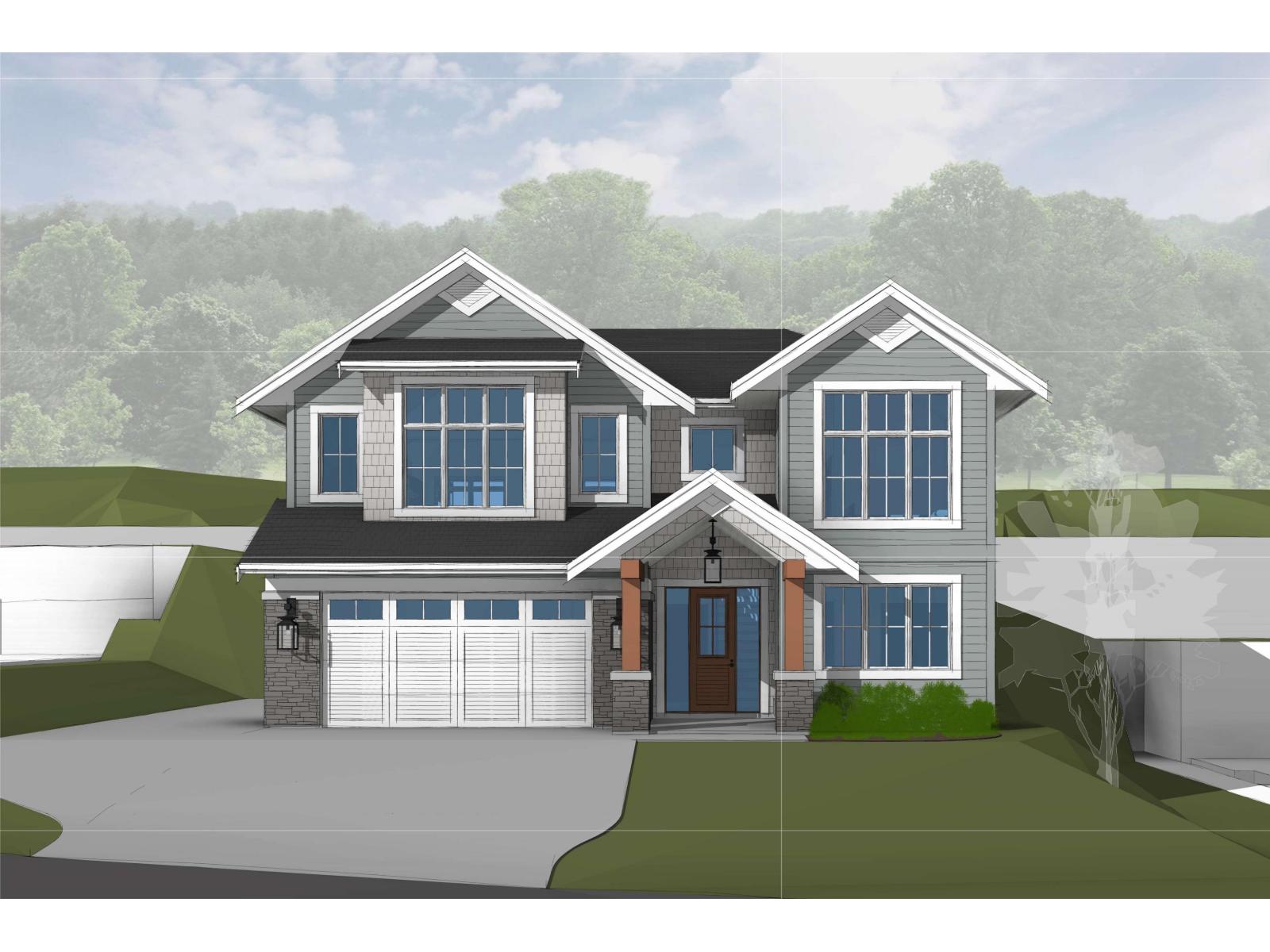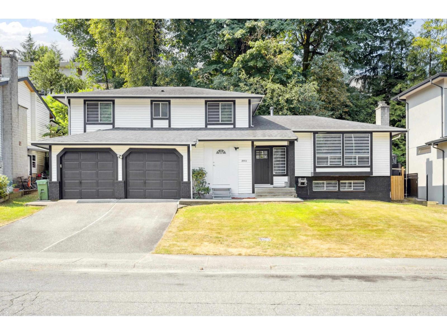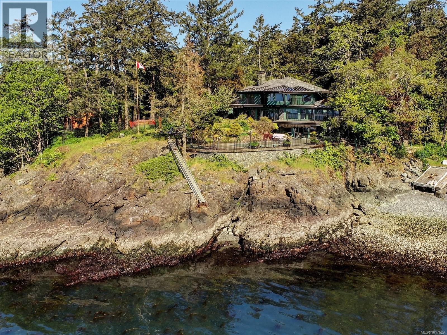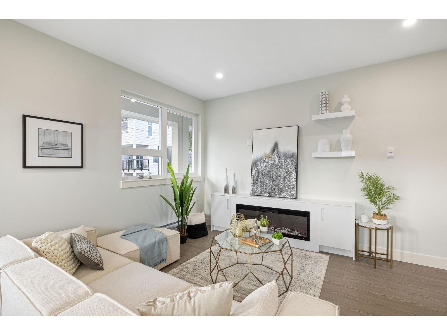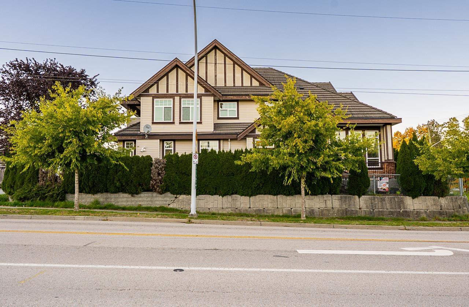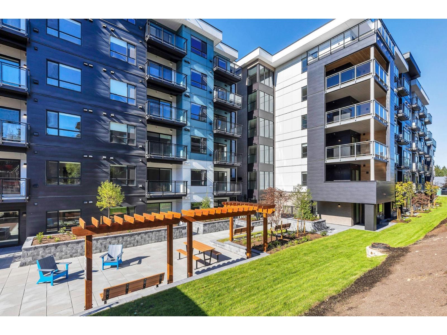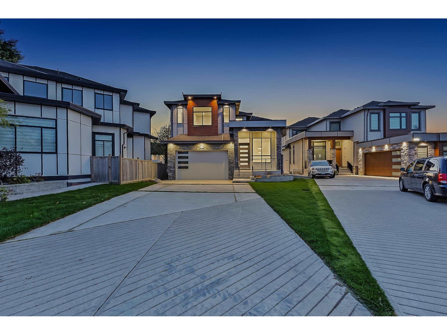46 46689 First Avenue, Chilliwack Proper East
Chilliwack, British Columbia
UNBEATABLE VALUE HERE! Beautifully renovated 3bed, 2bath quiet Corner unit in Mount Baker Estates, blending comfort, style, and affordability. Main floor features stunning kitchen w/ stainless-steel appliances, flowing into a spacious living area warmed by a WETT-certified wood-burning fireplace. Outside, enjoy a fenced front patio and one of the largest back yards in the complex, fully fenced w/ bonus side access, covered deck & large storage shed. Thoughtfully updated and Move-in-ready w/ new flooring, bathrooms, lighting, paint, windows, and enclosed garage w/ access from inside. Family-friendly complex w/ playground, outdoor pool, and close to schools, shopping, recreation, and transit. PLUS Three pets allowed here with NO size restrictions! (id:46156)
12434 78a Avenue
Surrey, British Columbia
IMMACULATELY maintained, this spotless home sits on a huge 9329 sq. ft. Lot located in a Cul-de-Sac!! 6 Bedrooms and 4 baths - with a potential of 2 fully ready independent suites! You will love to entertain in the generous sized private yard - with breathtaking landscaping and fruit trees! The Spiral Stairs will lead you up to a spacious Living Room with a separate Dining, which connects with the Kitchen and informal eating area. Separate family room shares a double-faced Fireplace! Main bath contains a Jetted bath tub. A big Master Bedroom comes with an ensuite and walk-in closet. Bonus - Recreation Room on Ground floor big enough for a big snooker table and a wet bar - a man's dream Man-cave! Close to shopping, entertainment & restaurants, transit and schools. Call for viewing. (id:46156)
27036 28 Avenue
Langley, British Columbia
Fully Renovated & Move-In Ready Rancher!!! This stunning, professionally renovated rancher is the perfect starter home or investment property in a fantastic neighborhood. Sitting on a huge 7,920 SF lot, this spacious home features 4 bedrooms, 3 bathrooms, a family room, living room, and rec room-plenty of space for everyone! The gorgeous kitchen is a chef's delight, while newer paint, windows, doors, and flooring throughout add a fresh, modern touch. Exterior upgrades include a newer roof, and a large fenced private backyard for ultimate privacy. Located within walking distance to Athletic Park, the Rec Center, schools, shopping, library, and transit, with easy access to Langley, Abbotsford, and the US Border. Don't miss this incredible opportunity-call today! (id:46156)
16192 78 Avenue
Surrey, British Columbia
Welcome to 16192 78 Ave, Surrey-a brand-new, high-end custom-built home nestled in the quiet subdivision of Fleetwood. This impressive 4,100 sqft residence offers exceptional space and comfort, featuring two large basement suites, a dedicated theatre room for entertainment, and expansive balconies, including one off the master bedroom. Sitting on a 7,200 sqft corner lot, right next to a quiet park, this home has lots of natural light. A large driveway ensures ample parking, while the beautifully designed interiors and modern finishes elevate the living experience. This rare gem blends elegance, convenience, and peaceful surroundings-an extraordinary place to call home. OPEN HOUSE NOV 8 & 9, SAT & SUN 2:00PM-4:00PM (id:46156)
305 2038 Sandalwood Crescent
Abbotsford, British Columbia
Welcome to The Element! This bright 3rd floor 2-bed, 2-bath home offers an inviting & functional layout in a well maintained complex. Enjoy a spacious living area w/ room for both dining & relaxing, a well-equipped kitchen, good-sized bedrooms, & ample storage. Features incl: a cozy electric fireplace, laminate floorings, S/S appliances and a great room feel, perfect for hosting. The covered east-facing deck is perfect for morning coffee or unwinding in the evening. Located on a quiet street with easy building access & plenty of visitor parking, it includes one underground parking stall & a separate storage locker. Excellent location for commuters and students alike with quick freeway access, and within walking distance to UFV. Rentals allowed, and one small dog or cat is welcome! (id:46156)
4552 Suncrest Rd
Nanaimo, British Columbia
Welcome to this brand new 3 bed, 3 bath home in the family friendly Divers Lake community. Situated on a quiet dead-end street. A bright and spacious main floor featuring a stylish open-concept layout. The kitchen offers white shaker cabinets and quartz countertops. The adjoining dining/living areas are filled with natural light and warmed by a cozy gas fireplace. A convenient powder room and laminate flooring complete the main level. From here, step out to your fully fenced patio—ideal for outdoor dining, entertaining, or relaxing in your private backyard. Upstairs, the generous primary suite features a large walk-in closet with built-in wood organizers and a luxurious ensuite with double sinks and a beautifully tiled shower. Two additional bedrooms, a versatile family room, a 4-piece main bathroom, and a laundry room provide ample space for the whole family. Landscaping, appliances, blinds, EV ready, Navien H/W on demand, and a heat pump with gas backup. Price plus GST (id:46156)
336 8288 207a Street
Langley, British Columbia
Welcome to Walnut Ridge II in Willoughby Heights-luxury living at its finest! This stunning 2 bed, 2 bath and den condo offers an open layout with 9' ceilings, quartz countertops,Walk in pantry, and premium stainless steel appliances. Both rooms boast double walk-in closet and spa-inspired ensuite. Enjoy year-round comfort with A/C and a large covered balcony. Amenities include a fitness center, amenities room, guest suite, and bike storage. Two parking stalls and a storage locker included. Steps to Willoughby Town Centre, parks, schools & transit-modern elegance and convenience in one perfect package! (id:46156)
207 2520 Hackett Cres
Central Saanich, British Columbia
Move in ready!! The Sequoia Condos at Marigold Lands – A haven of luxury and tranquility. With a total of 50 residences, this development offers an array of spacious one, two, and three bedrooms, many enhanced by the inclusion of dens for extra space and stunning coastal ocean views. Designed by Kimberly Williams Interiors, two crafted schemes are available for selection paired with KitchenAid stainless steel appliances and fireplaces in each unit. Community and relaxation intersect at the rooftop patio with dedicated BBQ area, unobstructed water and sunset views. Storage and secure parking included! The Saanich Peninsula offers a wide range of outdoor activities including hiking, biking, fishing, and kayaking. Situated only minutes away from the Victoria International Airport, BC Ferries, and the seaside Town of Sidney, The Sequoia condos are located in a fantastic area to call home. (id:46156)
206 15388 105 Avenue
Surrey, British Columbia
Welcome to G3 Residences, a modern and walkable community near the heart of Guildford! This stylish, two-bedroom corner unit condo in the Premiere Building offers ground-level ease with a private, elevated balcony-perfect for morning coffee or evening relaxation. Enjoy 9-foot ceilings, large south- and west-facing windows, and a bright, open-concept layout with quartz countertops and stainless-steel appliances across 738 sqft of well-designed living space. G3 Residences feature a 2,500+ sqft clubhouse with a lounge, gym, and guest suite, as well as secure underground parking. All found minutes away from Guildford Town Centre, groceries, cafés, parks, and transit-everything you love, right from your doorstep! (id:46156)
73 2838 Livingstone Avenue
Abbotsford, British Columbia
A 1,615 sqft 3-bedroom Townhome (via Strata Plan) that's modern, stylish & well designed with everyday function. The main level features an open-concept living space with 10-foot ceilings, oversized windows, and a sleek, designer kitchen with quartz countertops, stainless steel appliances, and an island ideal for entertaining. 3 BIG & BRIGHT bedrooms upstairs, including a spacious primary bedroom with a WALK-IN CLOSET and an en-suite bathroom, plus a LAUNDRY ROOM. The second and third bedrooms are BIG & SPACIOUS. A 403 sqft side-by-side garage (via Strata Plan). A large outdoor patio for BBQs and relaxing. Great parks and schools, Highstreet Shopping minutes away, this pet-friendly home delivers comfort, style, and exceptional value in one of Abbotsford's most sought-after communities. (id:46156)
1 1002 Carberry Gdns
Victoria, British Columbia
Tucked away on a quiet Rockland one-way road, this ''Garden Suite” at Erin Hall offers a rare blend of privacy, charm, and modern comfort. One of only four homes in a beautifully maintained 2004 character conversion, this 2-bed, 1-bath home features a bright, open layout, with 9ft ceilings, Brazilian hardwood floors, and abundant natural light with windows on 3 sides. Enjoy two exceptional outdoor areas—one fenced—perfect for pets, gardening, or entertaining. Newly painted and move-in ready, it includes Rinnai on-demand hot water, heated bathroom floors, all new kitchen appliances inc a gas stove, gas fireplace, and BBQ hookup. Natural rock walls create a serene backdrop, adding to the sense of tranquillity. A separate storage shed, low strata fees, and well-kept common gardens and lawn further enhance this unique offering. A perfect place to call home amongst the Rockland heritage charm and just moments from all downtown amenities. (id:46156)
3567 Summit Drive
Abbotsford, British Columbia
Custom, Uniquely Styled Home Just Steps from All Level Schools. This spacious home offers an open-concept layout with high ceilings and an abundance of natural light through large windows. The newly renovated kitchen features sleek quartz countertops and updated bathrooms. Upstairs, you'll find four generously sized bedrooms, including two master suites, and a total of five full bathrooms. The property also includes a fully legal suite - ideal for extended family or rental income. Enjoy an extra-wide driveway and a fully paved backyard, perfect for low-maintenance summer entertaining. (id:46156)
30 5216 201a Street
Langley, British Columbia
Welcome to this unique and well-kept townhome in the heart of Langley! This 2 Bed & 3 Bath unit at Meadowview Estates also includes a bonus flex space on the lower level, great for a home office or guest room. Tucked inside a quiet & gated complex, you're just steps from a beautiful nature reserve along Nicomekl Trail, while still being only minutes from Willowbrook Mall, transit, and everyday essentials. The home features hardwood floors, modern appliances, updated fixtures, and a layout that's both functional and comfortable. Enjoy your morning coffee on the main level balcony with a view of the greenery, or enjoy the lower patio in your own private backyard setting. Move-in ready and in a location that's hard to beat, this home offers the best of both nature and convenience! *No Poly B* (id:46156)
2151 Harrow Gate
Langford, British Columbia
Welcome to 2151 Harrow Gate—a well-maintained 4BD/3BA home on a beautifully landscaped lot in Bear Mountain located on a quiet no-through street, close to parks, schools, golf, tennis, shopping, fitness, and transit. The main level offers a vaulted entry, bright living room with gas fireplace, and east-facing patio. The kitchen features ample cabinets, pantry, dining area, and access to a private patio—great for outdoor dining. Main floor primary bedroom includes a 5pc ensuite, walk-in closet, and access to the backyard. Upstairs has 3 spacious bedrooms, a 5pc bath, and open flex space ideal for an office or sitting area. Other features: heat pump for efficient heating/cooling, new hot water tank and generator (2024), full laundry room, over-height double garage, and crawlspace storage. A perfect family home in a great neighbourhood! (id:46156)
312 45510 Market Way, Garrison Crossing
Chilliwack, British Columbia
Welcome to Garrison Central "- the heart of convenience and comfort! Ideally located near shopping, dining, the Vedder River, and beautiful Cultus Lake, this is the perfect place to call home. This bright bachelor/studio suite features contemporary finishes, including stainless steel appliances, quartz countertops, in-suite laundry, and a full 4-piece bathroom. The smart open layout offers space for a dining table as well as a couch and queen-sized bed, while the generous covered patio expands your living area outdoors. Additional perks include a storage locker and secure underground parking. With two pets allowed and no size restrictions, this home is a fantastic choice for both investors and homeowners alike. (id:46156)
404 Birch Street, Cultus Lake North
Cultus Lake, British Columbia
Welcome to this charming 3-bdrm rancher including a 1-BDRM BASEMENT SUITE, nestled in the heart of CULTUS LAKE! Whether you're searching for a peaceful full-time residence or a weekend retreat, this home offers the best of lake living"-just a SHORT WALK TO THE WATER. The main floor features a bright & spacious living room w/ a cozy GAS FIREPLACE, while the kitchen offers ample cabinetry & a dedicated dining area. You'll also find 2 generous bdrms & a 3pc bthrm. The 1-bdrm suite below adds fantastic flexibility for generating RENTAL INCOME. Plus, the coveted SHORT TERM RENTAL PERMIT is already in place"-a rare & valuable bonus in this desirable community! Enjoy the outdoors on either the front or back deck, both w/ GAS BBQ HOOKUPS"-ideal for entertaining or simply soaking in the surroundings! * PREC - Personal Real Estate Corporation (id:46156)
Lot 167 Yale Division Yale District Lake, Harrison Lake
Harrison Hot Springs, British Columbia
Your new waterfront home search stops here! This stunning modern retreat in Cascade Bay, Harrison Lake offers warm summer waters, privacy, and breathtaking lake views. Enjoy off-grid luxury powered by solar, micro-hydro, wind turbine, and backup generator. Highlights include striking modern design, a state-of-the-art home theatre, expansive entertaining deck, direct access to private hiking and quad trails, and central A/C for summer comfort. A floating boathouse garage, boat lift, and breakwater-protected docks complete this exceptional lakefront getaway. Don't wait"-book your private viewing today! To be sold in conjunction with Lot 179 Harrison Lake MLS# (id:46156)
2 52845 Lilac Lane, Popkum
Rosedale, British Columbia
Discover this NEW HOME in the highly sought-after Gardens in Rosedale! This stunning Basement Entry Home features a 2-BEDROOM SUITE"-perfect for a Mortgage Helper. Located on a Quiet Dead-End Street, this home offers a bright Open-Concept Living Area with a Massive Great Room, a Large Primary Bedroom, and 2 additional bedrooms on the main floor. Walk right out from your Kitchen to your Backyard, perfect for kids and pets to play! Enjoy a Covered Patio for outdoor living, Natural Gas BBQ Hook-Up, Air Conditioning, and more. Minutes to Hwy 1, Rosedale Traditional School, Wildcat Grill, Starbucks, and local amenities. LUXURY, LIFESTYLE & LOCATION! Book your private viewing today!! (id:46156)
2311 Harper Drive
Abbotsford, British Columbia
Popular McMillan area Glenview Estates. Just updated majority of 6 bedroom home plus den & 4 bathrooms. Including 2 bedroom mortgage helper with own laundry. New paint inside and outside, trim, fixtures, LED lighting, light oak floors and California blinds. New high efficiency furnace, air conditioner and hot water on demand. New washer & dryer. New washroom cabinets with quartz counter-top. Walk out from main floor to large private Duradek patio. Great neighborhood on a no thru road. Close to all levels of sought after schools. Priced to sell and ready for immediate possession. (id:46156)
3779 Duke Rd
Metchosin, British Columbia
WATERFRONT PARADISE IN METCHOSIN! Perched on a point with outstanding views of the Straight of Juan de Fuca & the Olympic Mountains. This quintessential west coast post and beam home was architecturally designed around nature with views, nature, wildlife & privacy being the priority, creating the feeling of living in a postcard. Features include solid oak double doors, natural wood finishing's, Pella windows, granite counters, 400 amp service, spiral wood staircase, expansive rooms, vaulted ceilings & sky lights. Outside you get 1.2 acres of natural old growth, sandy beach access to the ocean, rock outcroppings to enjoy the southern views, & an inground swimming pool with generous pool side entertaining areas. All located just minutes to Royal Bay Commons, grocery stores, bakery, banks, Royal Roads University, Brooks Private school, Royal Bay High, elementary schools & parks. The home itself will require a refresh but the breathtaking property & location will make it all worthwhile. (id:46156)
16 14391 61a Avenue
Surrey, British Columbia
Experience the perfect blend of luxury and practicality in this exceptional townhouse complex, featuring 19 spacious residences. Each thoughtfully designed home offers 4 bedrooms and 4 bathrooms, ensuring ample space for families of all sizes. Enjoy the convenience of private fully finished basement-ideal for added privacy, a home office, or extended family living. The open-concept main floor is bathed in natural light, creating a warm and inviting space for entertaining or everyday living. High-end finishes and meticulous craftsmanship enhance every detail, elevating both style and comfort. Located in a highly desirable neighborhood, this limited collection of townhomes offers a rare opportunity to own a modern, beautifully designed home. Don't miss your chance! OPEN HOUSE SUN 2-4! (id:46156)
15177 76 Avenue
Surrey, British Columbia
Welcome to this spacious and well-maintained 3,180 sq.ft. home, perfectly designed for comfortable family living. Situated on a 4,650 sq.ft. lot, this residence offers 6 bedrooms and 6.5 bathrooms, including a 1-bedroom suite ideal as a mortgage helper. The main floor boasts an inviting living room, a cozy family room, a well-appointed kitchen, a large bedroom with a full ensuite, a convenient powder room, and a bright 1-bedroom suite with a separate entrance. Upstairs, you'll find 4 generous bedrooms, each with its own ensuite, including a massive primary suite for ultimate relaxation. Recent upgrades - over $40,000 in improvements - include hot water on demand, new laminate flooring on the upper level, fresh paint throughout, and a brand-new back deck perfect for entertaining! (id:46156)
304 33886 Pine Street
Abbotsford, British Columbia
Welcome home to this shiny and new, stunning 730 sq. ft. 2-bed, 1 bath condo, in beautiful Jacob. A new 6-storey, modern development in Central Abby! Tree-top views, and an abundance of natural light! Skillfully designed with beautiful finishes, and maximum use of space! Gorgeous kitchen with elegant and classic dark cabinetry, quartz counter tops, under-mount lighting,S/S appliances, soft-close drawers.Upgrades incl. gorgeous laminate floors and 2x6 micro locker. Beautifully landscaped, with a 'gathering' space, plus a safe play area for the 'littles'! Conveniently located near the historic downtown core, you'll enjoy a wonderful array of shops, restaurants, and cozy cafes. Close to UFV, and all level of schools. Move-in ready! Perfect for first-time Buyers, down-sizing or investment! (id:46156)
18764 62a Avenue
Surrey, British Columbia
Welcome to this stunning 8-bedroom, 9-bathroom luxury residence nestled in a quiet, family-friendly neighbourhood of Cloverdale - just steps away from the upcoming SkyTrain route. This beautifully crafted home offers an elegant open-concept layout, featuring a spacious living and dining area, a gourmet kitchen with high-end appliances, and a spice kitchen perfect for your culinary needs. A master bedroom conveniently located on the main floor provides added comfort. The upper level boasts four generous master bedrooms, each with its own walk-in closet and ensuite, along with a dedicated laundry room for convenience. The fully finished basement includes two mortgage helper suites (2+1-bedroom). Located close to top-rated schools, parks, shopping, dining, and major Routes. (id:46156)


