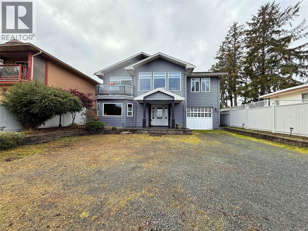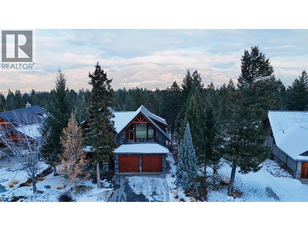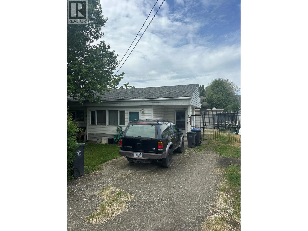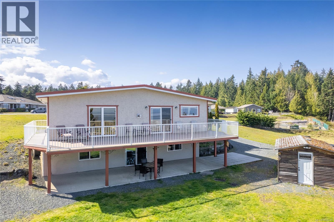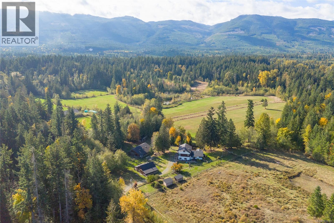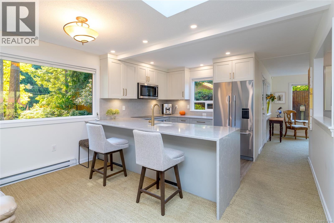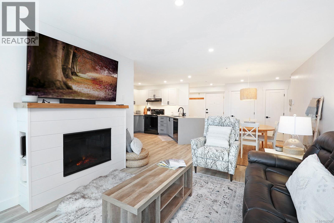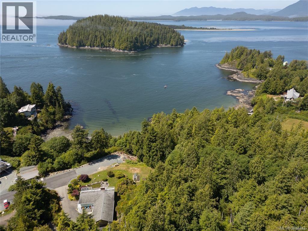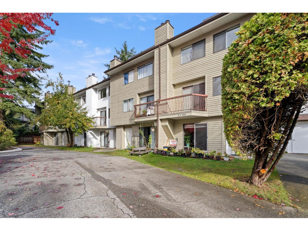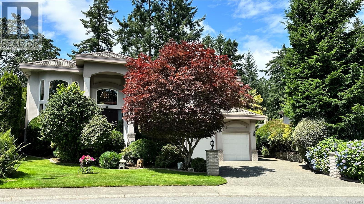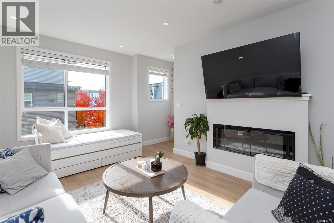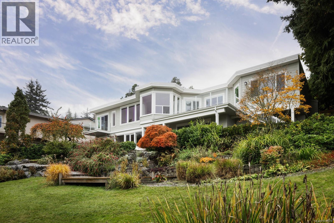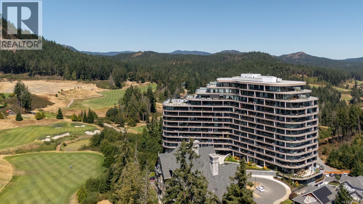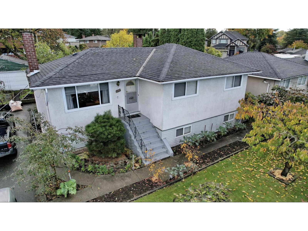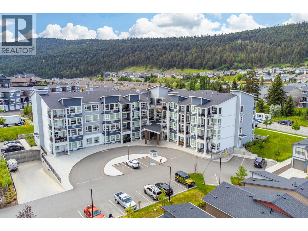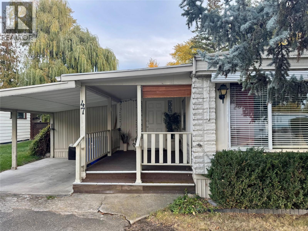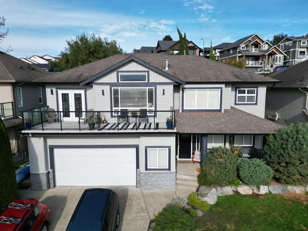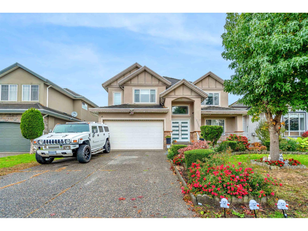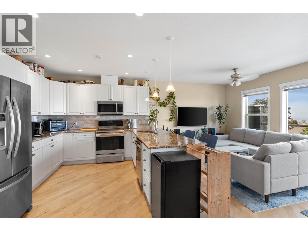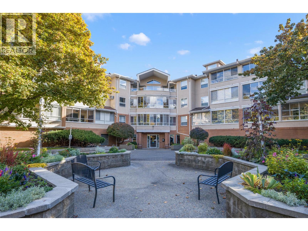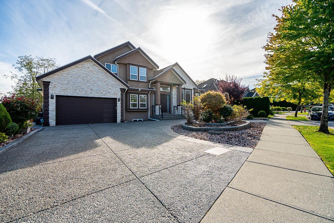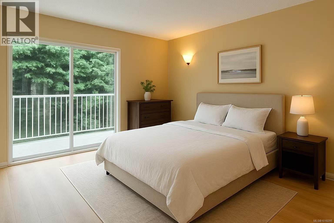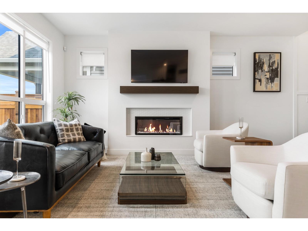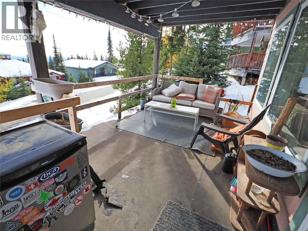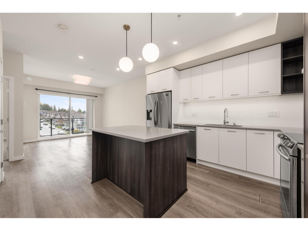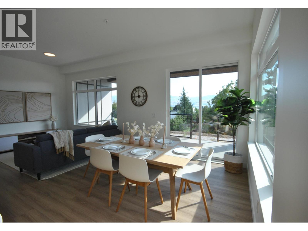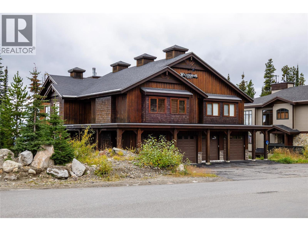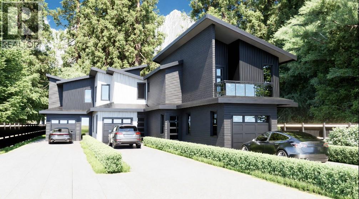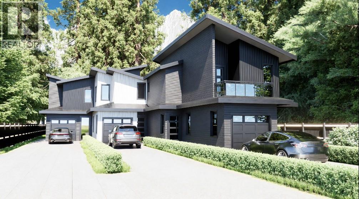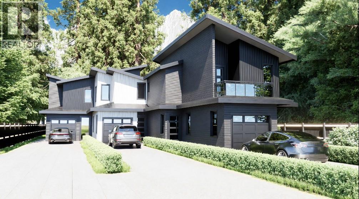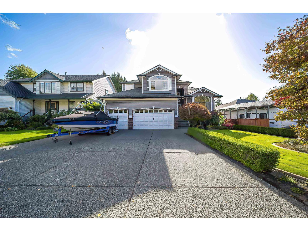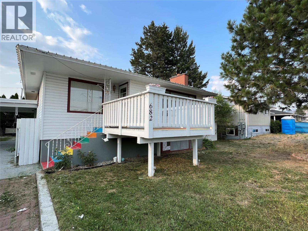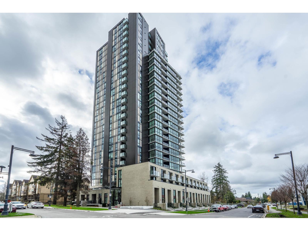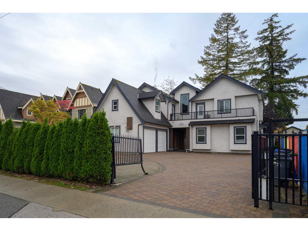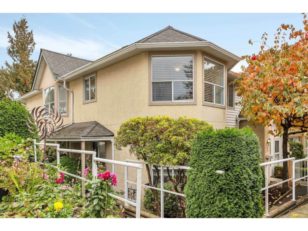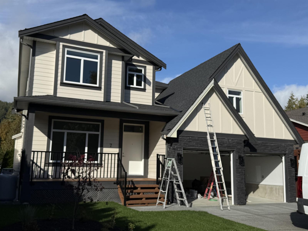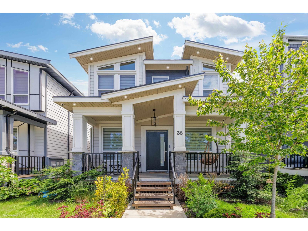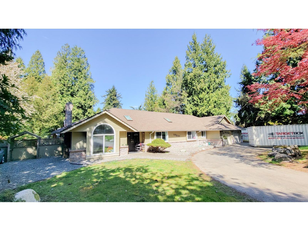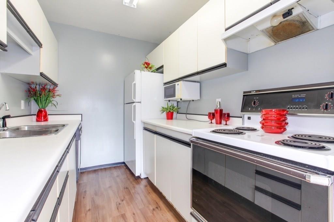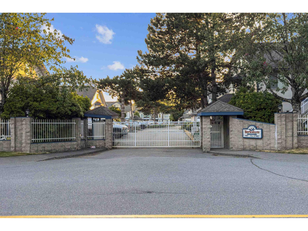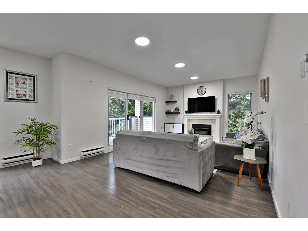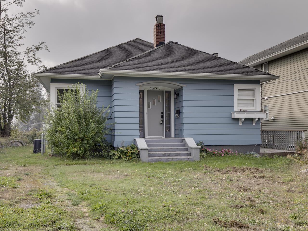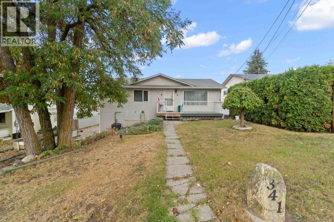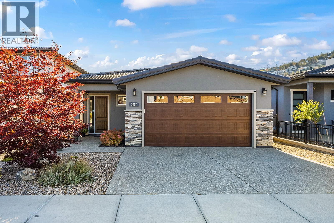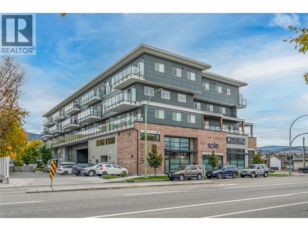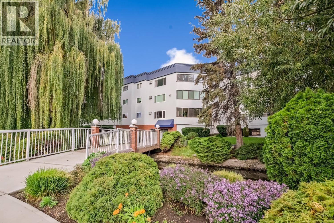3264 Island Hwy S
Campbell River, British Columbia
Welcome to this exceptional custom-built residence in the heart of Willow Point, offering unobstructed panoramic ocean views that will take your breath away. Designed to maximize natural light and scenery, this stunning home blends luxury, comfort, and coastal living. Step inside to find high-end finishes, soaring ceilings, and large picture windows framing endless views of Discovery Passage and the coastal mountains. The open-concept main floor features a chef’s kitchen with custom cabinetry and dining area — perfect for entertaining or relaxing while watching the ships pass by. Downstairs offers versatility with additional bedrooms, a spacious family room, and walk-out access to a beautiful yard and covered patio, ideal for year-round enjoyment. Rear yard access off of Twillingate boasts additional parking off the Island Hwy. This semi-waterfront home is just steps from the Seawalk, beaches, and Willow Point Village — a peaceful oceanside setting with all amenities close at hand. (id:46156)
2557 Ledgerock Ridge
Invermere, British Columbia
Perfection Plus! Castle Rock's peaceful neighbourhood is the address of your dream home. The custom timber frame design is one of kind.This amazing home offers luxury, comfort, and quality features to enhance your living experience. The residence has two large primary bedrooms with ensuites. Both the three- and four-piece ensuites have steam showers, wet coffee stations, walk in closets and a private deck area. Chefs will love the kitchen's large butcher block island with a prep sink, copper backsplash, highend appliances, a bar with wine and beer fridges in the kitchen, as well as plenty of storage. Amazing outdoor living space with kitchen, concealed lighting, BBQ, power burner, pot filler, sink, and beverage fridge area on the large deck. A beautiful water feature and pond make the outdoor space a sanctuary, and just open your door or window to be mesmerized by the trickling sound of water. Step inside the walk-out basement to find in-floor heating that makes it cozy year-round. Extra high ceilings and a large 1/2 garage to accommodate your pleasure boat and meet all your storage needs. Enjoy breathtaking vistas of the Purcell Mountains and Rockies as your everyday backdrop. This peaceful home on a no through road is the perfect retreat. 2557 Ledgerock offers the perfect balance of elegance and comfort. Book your viewing today to discover Castle Rock's outstanding lifestyle. (id:46156)
170 Mills Road Lot# Lot 1
Kelowna, British Columbia
Great opportunity to own a home with a de-attached 24x24 garage and make it your own. MF1 Zoning with future C-NHD. Surround by townhomes this flat lot is an excellent opportunity to build more. (id:46156)
3021 Raymur Pl
Qualicum Beach, British Columbia
This home presents like a rancher from the street, with a walk-out lower-level suite offering extra space for family, guests, or live-in support. Both levels feature stunning ocean views! The main level has 3 bedrooms, 2 renovated baths, a modern kitchen, full garage, wraparound deck, laundry, heat pump with A/C, and a propane fireplace. The lower suite is vacant and includes 1 bedroom plus den, 1 renovated bath, updated kitchen, laundry, propane fireplace, and a large covered patio with parking. Set on 0.69 of an acre in desirable North Qualicum and priced $126,000 below assessed value, this move-in ready home offers flexibility and comfort. Additional highlights include over 400 sq ft of indoor storage, a powered workshop, RV parking, irrigation system, and no Poly-B plumbing. Located in a quiet cul-de-sac just 5 minutes from Bowser and 15 minutes from Qualicum Beach, this is a perfect blend of privacy, space, and value. (id:46156)
1445 Mclean Rd
Errington, British Columbia
You’ll be inspired by this breathtaking 40-acre farm in Coombs, where panoramic mountain, field, and forest views surround you at every turn. Set amid rolling pastures and mature forest, this A1-zoned acreage offers remarkable versatility—ideal for equestrian pursuits, hobby farming, or a private multi-use retreat. The land is fully fenced and cross-fenced, with internal roads providing easy access through pastures, forest, and cleared fields. Five ponds (some used for irrigation) connect to a gentle stream that winds through the property, creating a tranquil setting where wildlife and natural beauty thrive. Four wells (two serving the home) and two septic systems support a self-sufficient lifestyle with excellent water availability year-round. The infrastructure is exceptional, with all major outbuildings fully serviced by electricity and water. The Cow Barn includes a calving pen, covered storage, and a manure pit. The Horse Barn offers six stalls, a heated tack room, a hay loft, and covered storage. The Implement Shed provides equipment and wood storage, while the Workshop features stand stalls, work areas, and flexible space for future agricultural, creative, or recreational use. Two chicken coops, two dog kennels, a quail pen, and fruit trees further enhance this property’s self-reliant design and rural charm. The handcrafted split-level farmhouse adds warmth and heritage appeal, offering 3,945 sq ft with 4 bedrooms and 3 bathrooms. Custom millwork, fir and maple floors milled from the property, and large windows framing the panoramic views create a light-filled, inviting home environment. Private, scenic, and endlessly adaptable—this rare 40-acre property is ready for your vision, just minutes from the vibrant village of Coombs and the beaches, marinas, and golf courses of Qualicum Beach. Measurements should be verified if important. (id:46156)
1215 Braithwaite Dr
Cobble Hill, British Columbia
Located in Braithwaite Estates in Cobble Hill, this Cowichan Valley home offers a blend of privacy, space and modern style. Set on a park-like acre surrounded by forest, it’s just minutes to village shops, schools and trails — and only 60 minutes from ferries and airports in Victoria and Nanaimo, plus 45 minutes to downtown Victoria. The spacious main level is bright and open, with skylights and inviting areas designed for gatherings. The chef’s kitchen boasts custom cabinetry, quartz countertops and premium appliances. A fireplace with wood stove insert and heat pump with A/C provide year-round comfort, while the walk-out lower level provides a multi-purpose room, plus a third bedroom, laundry room, and workshop with potential for a second bath. Outdoors, enjoy a sunny deck, raised garden beds, two heated sheds, and a backyard protected by a deer-proof fence — all on a low-maintenance property. A home that perfectly balances style, function and serenity. (id:46156)
212 1320 Henry Rd
Courtenay, British Columbia
Welcome to unit 212 1320 Henry Road - This unit has been completely renovated with a stunning and modern colour palette. New paint, flooring, bathroom and live edge mantle are only some of the amazing upgrades in this unit. With two bedrooms and two baths this condo is the perfect retreat in both winter and summer. Mount Washington offers plenty of activities for the whole family, from skiing, sledding and snowshoeing to hiking, biking and exploring Strathcona park. Don't miss this opportunity to live your dreams on the mountain! (id:46156)
270 Cedar St
Tofino, British Columbia
This meticulously maintained residence set on 1.02 acre of a no-through road offers rural peace & tranquility while still enjoying the convenience of local amenities. Untapped potential abound throughout the home and property. Build a secondary dwelling or convert the walkout basement into a private suite. Upstairs offers a bright main floor with 2 beds, 1 bath, kitchen, living, and dining rooms; downstairs 1 bed, bathrm, bonus room, laundry and a 450sqft rec room equipped with a fireplace. Double carport allows for RV/Boat Storage as well, a detached garage for dry storage. A greenhouse, garden beds, firepit, koi pond, and a vast array of plants & flowers to enjoy year-around. Brimming with comfort, in immaculate condition, and ready for your creative touches. Views of the Sound and Felice (Round) Island add splendor to this property. Recent renos include new flooring, paint, kitchen remodel and more. Privacy is paramount at this property on the edge of town. Available to view today (id:46156)
208 7144 133b Street
Surrey, British Columbia
Welcome to Suncreek Estates! This spacious 2 bedroom and 1 bathroom home offers exceptional value, a large private rooftop deck, and 2 covered parking spots. Centrally located near schools, shopping, recreation and transit. Enjoy the cozy wood burning fireplace along with the in-suite laundry. The monthly maintenance fee of $659.29 INCLUDES property taxes, insurance, and all maintenance for worry free living. Rentals are allowed which makes this perfect for first time home buyers or investors. Book your private showing today! (id:46156)
4638 Boulderwood Dr
Saanich, British Columbia
Welcome to prestigious Broadmead. This meticulously maintained home combines timeless elegance with modern comfort. The main and upper floors were updated in 2021. A wide, flat driveway provides ample parking and enhances curb appeal. The bright foyer showcases a grand staircase and a soaring two-storey window that fills the space with natural light. The gourmet kitchen, complete with granite countertops, elegant cabinetry, and a convenient spice kitchen, offers exceptional versatility. Enjoy a private backyard ideal for entertaining or quiet relaxation. Upstairs features four bedrooms and three and a half baths, including a luxurious primary ensuite. The lower level includes a bar, media room, recreation area, powder room AND a self-contained two-bedroom in-law suite with separate entry. Purchaser to verify measurements if important. (id:46156)
1201 3351 Luxton Rd
Langford, British Columbia
Experience this beautifully designed townhome in the desirable Luxton Flats community! Where comfort and modern design meet, this stunning corner-unit offers exceptional privacy, natural light, and thoughtful design throughout its 1,317 sq. ft. The open-concept main level welcomes you with 9-foot ceilings and a bright, contemporary feel. The designer kitchen features quartz countertops, a subway-tiled backsplash, gas range, and stainless steel appliances. Relax around the electric fireplace or step out onto the private deck with a natural gas BBQ hookup, ideal for year-round outdoor dining. Upstairs, unwind in the spacious primary bedroom, complete with a modern ensuite and walk-in shower, alongside two additional bedrooms and another full bathroom. Additional perks include energy-efficient heating and cooling, a tandem garage for parking or storage, and proximity to parks, trails, schools, and transit. Call now to book your viewing! (id:46156)
5055 Lochside Dr
Saanich, British Columbia
Tucked in a peaceful seaside setting with beautiful water views, this welcoming four-bedroom, three-bath home offers relaxed, easy living. Entering from a private driveway, the main level presents two bedrooms separated by luminous living areas that effortlessly accommodate both socializing and relaxation. The living room includes a cozy electric fireplace and custom built-ins, while the dining area is framed by expansive bay windows that fill the space with natural light and offer tranquil views of the water and surrounding gardens—perfect for morning coffee, dinner gatherings, or simply soaking in the serene coastal scenery. The kitchen is both practical and inviting, with shaker cabinets, quartz and granite counters, stainless steel appliances, dual sinks, and a walk-in pantry. The primary bedroom provides a private retreat with a walk-in closet and a spa-like ensuite boasting a soaker tub, double shower, and heated floors. A guest bedroom and three-piece bath are located near the entry, along with a sunny office, laundry area, and access to the single garage. The lower level is versatile, offering a spacious family room, full bathroom, two additional bedrooms, a gym or games area, and ample storage or workshop space. Outside, multiple decks and patios provide spots to relax among mature trees and lush gardens. Recent updates include new windows and sliding doors, new roof, LED lighting, ceiling fans, porcelain tile and plush carpet, and a newly repainted exterior. Just minutes from the beach, local schools and Mattick’s Farm, this home is a perfect blend of comfort, functionality, and coastal charm. Seller will consider lease / rent-to-own purchase options. (id:46156)
1413 2000 Hannington Rd
Langford, British Columbia
Experience elevated resort living at One Bear Mountain, where modern luxury meets West Coast tranquility. This bright west-facing 1-bedroom home showcases oak flooring, 9-ft ceilings, and floor-to-ceiling windows with stunning views of the 18th fairway and Mt. Finlayson. The gourmet kitchen features Bosch appliances, quartz countertops, and Italian cabinetry. It opens to a sunlit living area with a home office nook and spacious patio with BBQ hookup, ideal for relaxing or entertaining. The primary suite includes a walk-through dressing area and a spa-inspired ensuite, creating a peaceful retreat. Residents enjoy world-class amenities such as the 16th-floor Grenoble Sky Lounge, Fitness and Yoga Studio, Outdoor Pool, Sundeck, and Business Center. This home includes secure parking, storage locker, a bike room, and a dog wash station. Every detail has been designed for refined, effortless living at Bear Mountain. (id:46156)
178 Elizabeth Dr
Salt Spring, British Columbia
Located just minutes from Vesuvius village, this immaculate residence features premium sun exposure and a remarkably private garden setting. The home's interior dazzles with warm & welcoming living spaces and luxurious finishing appointments. Strong architectural elements drive the design - a bright open floor-plan effectively combines expansive spans of glass and abundant natural light to create a dramatic and inviting indoor/outdoor environment ideal for life on the coast. Well appointed entertainer's kitchen. Dramatic 22' ceilings in living room. Elegant firelight family room. Upper level primary suite with spa-like ensuite bath. Private walk out lower level fully equipped for family and friends. Expansive decks and patios overlook beautifully landscaped and fully fenced / gated grounds. Fruit trees and raised vegetable beds. Rain water catchment and drip irrigation systems. Detached garage. A simply beautiful home and property in a desirable Vesuvius location. (id:46156)
8824 Russell Drive
Delta, British Columbia
A farm-like garden within grasp. Enjoy blueberries, apple trees, persimmons, etc. at the comfort of your own yard. This home is ideal for a family wanting to enjoy a quiet neighbourhood, and/or for an investment opportunity. Close to elementary school, major routes (Nordel Way, Scott Road). Private backyard is ideal for growing your vegetation, private relaxation or family gatherings. This property offers an exceptional opportunity for future redevelopment. City approves duplexes with secondary suites. Verify the details. independently with city, you are an investor looking to secure prime hold land, or a developer planning ahead for a larger project, this combined site is of great potential (id:46156)
1880 Hugh Allan Drive Unit# 309
Kamloops, British Columbia
Welcome to Mountainview Place! Stunning 3rd-floor corner unit in one of the best locations in this modern, newer complex! Enjoy a serene, private setting with breathtaking mountain views. Immaculately maintained, this bright 2-bedroom, 2-bath condo with nearly 1,000 sq.ft. of stylish living space, features a spacious open-concept layout. As a corner unit, you'll benefit from extra windows and natural light. The gorgeous kitchen boasts quartz countertops, a stylish tile backsplash, stainless steel appliances, and an eating bar—perfect for entertaining. The primary suite includes a walk-in closet and a spa-inspired ensuite with a beautiful tiled walk-in shower. Additional highlights: in-suite laundry room with extra storage, wide plank laminate flooring, and a large covered deck to take in the views. Enjoy top-notch amenities including a BBQ patio, theatre room, business centre, gym, yoga studio, and bike storage. Hot water included in strata fees. Comes with 2 underground parking stalls and a storage locker. Unbeatable location close to hiking and biking trails, TRU, TCC, Costco, casino, Aberdeen Mall, restaurants, transit, and more! This home is perfect for anyone looking for an easy, low-maintenance lifestyle without giving up comfort or convenience. With stylish modern finishes, secure entry, and move-in-ready condition, this condo is an ideal spot to call home—or a smart investment in one of Kamloops’ most desirable communities! (id:46156)
1880 Old Boucherie Road Unit# 47
West Kelowna, British Columbia
Discover this charming 2-bedroom plus den, 1-bath home nestled in the peaceful Westgate Manufactured Home Park, a 55+ community. Inside, you’ll find spacious, light-filled rooms that create a warm and welcoming atmosphere. The home has been beautifully maintained, offering comfort and care-free living. Step outside to enjoy your private yard and garden area backing onto a serene creek, the perfect setting for relaxing, entertaining, or simply soaking up the peaceful surroundings. Ideally situated within the park, this home provides easy access to nearby amenities while maintaining a quiet, nature-filled setting. Don’t miss this opportunity to enjoy the best of both worlds, comfortable living and natural beauty! (id:46156)
33775 Grewall Crescent
Mission, British Columbia
This 4-bed plus den, 3-bath home radiates island vibes, perched high above Grewal Cres. with sweeping views that make every day feel like a retreat. The open-concept layout, vaulted ceilings, and sun-filled spaces create a breezy, treehouse-like atmosphere. The main level features hardwood and heated tile in the kitchen, while the dining area opens to a large deck with 180° panoramic views, perfect for relaxing and watching the world go by. Upstairs, you'll find two bedrooms, including a hotel-inspired primary with a spa-like ensuite and heated floors. Downstairs offers a versatile den that could double as an extra bedroom, plus a bright one-bed self-contained suite. The tropical charm continues outdoors with lush landscaping and an upper deck designed for soaking in more of those views!!! (id:46156)
15089 66a Avenue
Surrey, British Columbia
Beautiful 2-Level Home with 2 Basement Suites in the Heart of Surrey! This spacious and well-designed home offers 5 bedrooms and 3 bathrooms on the main floor, including 2 master bedrooms. The main level features an elegant living room with a gas fireplace, a large dining area, a chef's kitchen, a bright family room, and a versatile recreation room - perfect for family gatherings and entertaining. The basement includes two mortgage-helper suites (2+1), providing excellent rental income potential. Additional highlights include a huge covered sundeck, a fully fenced backyard ideal for summer enjoyment, a double car garage, a long driveway, and ample street parking. Conveniently located within walking distance to schools and transit, this home offers both comfort and convenience. (id:46156)
445 Dalgleish Drive Unit# 10
Kamloops, British Columbia
Executive Bi-Level Masterpiece with Unrivaled Downtown Convenience Welcome to Rivers Vista: where top-floor elegance meets ultimate urban convenience. This exceptional 3-bedroom, 3-bathroom residence spans over 1,700 sq. ft. across two thoughtful levels, distinguished by elegant hardwood floors and a highly coveted private double garage. This is high-end, low-maintenance living redefined. The main level features a grand foyer and open-concept design anchored by magnificent 9 ft ceilings. Expansive windows capture dramatic city vistas, filling the generous living space with brilliant northern light. The island kitchen is a designer showcase, appointed with granite countertops, premium appliances, and a sophisticated marble backsplash—perfectly set up for seamless entertaining. The upper level is reserved for ultimate comfort. The primary suite is an opulent escape, offering a large walk-in closet, a serene reading nook, and a personal sun deck. Indulge in the spa-like ensuite, featuring a deep soaker tub, separate shower, and comforting heated tile floors. A second spacious upstairs bedroom also boasts its own private full ensuite, ensuring privacy and convenience. Situated moments from RIH, TRU, and major shopping hubs. This is the executive lock-and-leave lifestyle you’ve been searching for. Pets and rentals are permitted (id:46156)
933 Harvey Avenue Unit# 106
Kelowna, British Columbia
Spacious, bright, and move-in ready! This updated 2-bedroom, 2-bath corner unit in Copperstone Gate offers approx 1,281 sqft of thoughtful, comfortable living in a quiet 55+ community just minutes to Downtown Kelowna, KGH, the Capri Centre Mall and Pandosy Village! Inside, the open floor plan features updated floors, stainless steel appliances, a gas fireplace and a new split unit for efficient comfort year-round. The kitchen with breakfast nook opens to an expansive living area with easy access to an oversized balcony — including a large enclosed space ideal for morning coffee or evening reading, and a covered southwest corner deck tucked into the trees! The primary bedroom also offers balcony access, a walk-in closet and 4-piece ensuite with accessible shower. The second bedroom makes for the perfect home office or guest room equipped with its own private balcony adjacent to the secondary 3 piece bathroom. This condo has its own laundry room and secure covered parking in a well-kept, pet free, community-minded building with an amenity room! Step outside to the Ethel Street pedestrian corridor—perfect for walks, cycling, and effortless lock-and-leave living in the heart of town! Close to city transit, this condo is a short drive to coffee shops, restaurants, parks, doctors offices and all the amenities Kelowna has to offer! (id:46156)
2400 Oakdale Way Unit# 202
Kamloops, British Columbia
Great starter or downsizer! Family section of Oakdale Trailer Park. The addition is insulated. Loads of cabinets in kitchen and eating area. Free standing gas fireplace. New furnace, A/C, flooring and some rooms freshly painted. Kitchen Island and White sheer curtains are not included in sale. Large covered sundeck with private yard, shed and parking for 2 vehicles. With park managers approval one dog or cat. Park will sign bank site lease. Quick possession is possible. (id:46156)
7568 149 Street
Surrey, British Columbia
Welcome to this stunning +5,300 sq/ft custom built family home situated on a generous 12066 sq/ft lot in the desirable Chimney Heights area of East Newton. This home has 11 spacious bedrooms and 8 bathrooms with ample space for a growing family looking to upsize. It features 4 bedrooms on the top floor with 3 full bathrooms. Main floor has living room ,dinning room, family room, gourmet main kitchen, spice kitchen and 3 bedrooms. This home includes two separate suites. (2+2 bedroom each) and possibility of 3rd (1) bedroom suite. Excellent layout features granite countertops, hardwood floors and radiant heat, Close to two golf courses, school and transit. Call for your viewing appointment today! (id:46156)
41 444 Bruce Ave
Nanaimo, British Columbia
Move-in ready 3-bedroom townhouse with new paint and flooring throughout. Main level entry opens to a bright, spacious living room with sliding doors to a private backyard and patio, with potential to add fencing. The kitchen offers abundant cabinets and storage. Upstairs features 3 bedrooms, including a primary with a balcony overlooking the backyard. Ideally located just 5 minutes’ walk to University Village Mall with restaurants, Starbucks, Tim Hortons, and transit connections to downtown and Vancouver Island University. Perfect for families or as a solid investment opportunity! Measurement is approximate, pls verify if important. Vacant property, easy to view and completion is immediate. (id:46156)
44708 Willowstream Road, Lower Landing
Chilliwack, British Columbia
Welcome to Cedarbrook, named Residential Community of the Year and built by award winning developer, Westbow Construction. This brand new Trail Home offers a thoughtfully designed layout with 3 bedrooms and 2 bathrooms in the main home, plus a legal 1-bedroom suite"-perfect for rental income, extended family, or guests. Inside, the open-concept floor plan seamlessly connects the kitchen, dining, and living areas, creating a bright and inviting space for everyday living and entertaining. Step out onto the spacious balcony and enjoy the peaceful backdrop of Cedarbrook's private trail network, offering a true connection to nature. Beyond your doorstep, the community park is just a short walk away, featuring a splash park and playground where kids can play and families can gather. (id:46156)
4854 Snowpines Road
Big White, British Columbia
A true fixer upper in Snowpines with great potential. This 3 bedroom up, and 3 bedroom down suited home needs some love and offers great potential for the right buyer. You can live in the upstairs unit and rent out the bottom suite to cover all expenses. Home is sold as is and where is. Basement suite can earn 36,000 a year from staff rental or you can use air bnb. Someone with construction skills and vision will see the potential. Similar sized homes are going for twice the price. Yes it needs some work, but the potential is amazing. GST is paid. (id:46156)
B407 20087 68 Avenue
Langley, British Columbia
Welcome to PARK HILL - One of the most convenient yet secluded neighbourhoods in Willoughby Heights. This 1Bed+Den penthouse unit is a stone's throw away from everything you need - Costco, Superstore, T&T, Willowbrook Shopping Centre, Latimer Village, Langley Events Centre (~6 minutes), Cineplex & HWY 1 (~9 minutes). Steps from nearby parks, playgrounds, trails & schools. Short drive from recreation centre, swimming pool & golf courses. This efficient & thoughtful floor plan has no wasted space. Floor-to-ceiling windows provide plenty of natural light throughout the unit. The 11-ft ceiling adds more than just a touch of elegance & sophistication to your bedroom - it creates an airy, open atmosphere with excellent air circulation. Sitting atop the hill offers excellent privacy when enjoying the wonderful view of the Mt. Baker from balcony. On top of that? Ultra-low Strata Fee (id:46156)
2780 Olalla Road Unit# 105 Lot# 5
West Kelowna, British Columbia
Gorgeous 2 bedroom+ den Pool Side Residence with spacious covered patio and walk out landing. Ground floor peak of the Lake views at the brand new The Residences at Lakeview Village. Located next door to Nesters Market, Liquor Store, restaurant, bakery, close to transit, park & beach access. Elevated modern & cozy interiors featuring warm whites and oak accents. Custom designed Veneta Cucina cabinets imported directly from Italy with an oversized island that's extra deep to accommodate comfortable counter seating. Spa inspired, custom designed ensuite with Italian vanities that include built-in vanity mirror lighting and accent shelving. Fabulous amenities include outdoor pool & hot tub, fitness center, indoor greenhouse, rooftop grow/gardening boxes and a rooftop Owner's Sky Lounge. Don't miss out on this opportunity to own a premiere home at The Residences at Lakeview Village. Call for details! (id:46156)
5925 Snow Pines Way Unit# 1
Big White, British Columbia
Welcome to Snow Pines—an owner-quality retreat designed for quiet living and effortless ski days. With a private garage and driveway, you’ll skip the winter shuffle and step into true ski-out access right from your door. After a day on the slopes, relax on your spa deck with hot tub, cold plunge, and firepit for evenings beneath the stars. Inside, the home blends alpine warmth with modern comfort: wood accents, a stone fireplace, and bright windows create a welcoming feel, while the chef-inspired kitchen features pro-style appliances, gas cooking, waterfall granite, and fresh finishes. Recent updates include new lighting, fresh paint, and a brand-new espresso machine to kickstart first tracks mornings. Sleeping nine, the layout offers a serene primary suite, a bunk room with trundle, and versatile flexible space. Unlike busy village condos, this property provides privacy, sunrise views, and exceptionally low strata fees (~$225/month), while lifts, dining, and services remain close at hand. More than just a hotel-style unit, it delivers quality, function, and mountain ease. With new direct flights to Kelowna from Los Angeles, Toronto, and Montreal, Big White has never been more accessible—just an hour from YLW, where Canada’s premier ski destination offers some of the best snow in North America. (id:46156)
3732 Toba Road Unit# 2
Castlegar, British Columbia
Luxury Modern Living Meets Nature! Discover 3 stunning brand-new units to choose from in this beautifully designed modern triplex. Each home offers 2 spacious bedrooms and 2 bathrooms, thoughtfully designed with high-end finishes throughout. The primary suite features a generous walk-in closet, and a stylish ensuite. Enjoy the bright, open concept living space with over height ceilings, recessed lighting, and large windows that fill the home with natural light. Additional highlights include: EV charger, 5 appliances included, electric garage door opener, blinds and window screens, BBQ gas connection, roughed in central vac. Each unit comes with a single car garage plus additional driveway parking. Experience luxury, comfort, and the beauty of nature, all in one exceptional new home! Estimated completion for 2026 (id:46156)
3732 Toba Road Unit# 1
Castlegar, British Columbia
Luxury Modern Living Meets Nature! Discover 3 stunning brand-new units to choose from in this beautifully designed modern triplex. Each home offers 2 spacious bedrooms and 2 bathrooms, thoughtfully designed with high-end finishes throughout. The primary suite features a generous walk-in closet, and a stylish ensuite. Enjoy the bright, open concept living space with over height ceilings, recessed lighting, and large windows that fill the home with natural light. Additional highlights include: EV charger, 5 appliances included, electric garage door opener, blinds and window screens, BBQ gas connection, roughed in central vac. Each unit comes with a single car garage plus additional driveway parking. Experience luxury, comfort, and the beauty of nature, all in one exceptional new home! Estimated completion for 2026 (id:46156)
3732 Toba Road Unit# 3
Castlegar, British Columbia
Luxury Modern Living Meets Nature! Discover 3 stunning brand-new units to choose from in this beautifully designed modern triplex. Each home offers 2 spacious bedrooms and 2 bathrooms, thoughtfully designed with high-end finishes throughout. The primary suite features a generous walk-in closet, a stylish ensuite, and patio doors leading to a private sundeck, the perfect place to take in mountain views. Enjoy the bright, open concept living space with over height ceilings, recessed lighting, and large windows that fill the home with natural light. Additional highlights include: EV charger, 5 appliances included, electric garage door opener, blinds and window screens, BBQ gas connection, roughed in central vac. Each unit comes with a single car garage plus additional driveway parking. Experience luxury, comfort, and the beauty of nature, all in one exceptional new home! Estimated completion for 2026 (id:46156)
26912 24a Avenue
Langley, British Columbia
Executive-style home designed for multi-generational living and income potential. 5,377 sq ft of bright, functional space on a 7857 sq ft manicured lot with two covered decks for year-round enjoyment. Spacious layout with large rooms throughout, air-conditioning and a massive rec room for owner's use. The above-ground, legal, 2-bedroom suite has its own entrance, ideal for extended family a mortgage helper. The triple-car garage features a huge mezzanine for extra storage, and an extra-wide driveway on a wide street offering excellent parking. Some updates include a new roof, new gutters, newer siding and hot water tank. Updated bathrooms. Located in a quiet, desirable executive neighbourhood, close to schools, parks, shopping and Hwy 1 access. Rare combination of space, quality and flexibility - perfect for large or blended families and investors alike. Book your showings, ask about our mortgage promo. (id:46156)
682 Alberni Avenue
Kamloops, British Columbia
This home presents an excellent opportunity for investors, first-time homebuyers, or those seeking a mortgage helper. Situated on Alberni Avenue in the established North Shore neighbourhood, offers quick access to schools, shopping, and amenities. This home offers a 3 bedroom main floor with a 1 bedroom basement suite. Property offers a fenced backyard, with flat space, that is a great bonus for any occupant. Tenanted up and down, making this an easy rental opportunity. (id:46156)
2604 10333 133 Street
Surrey, British Columbia
Brand NEW Penthouse unit in Melrose. 2 Bed 2 bath corner unit comes with 2 parking and 1 storage locker. This unit is a must see. Easy to show. Unobstructed views or new Westminster and beyond from the unit. Top floor unit no one is on top. (id:46156)
10873 132 Street
Surrey, British Columbia
Rare find priced far below assessment! Bring the whole family to this 15 bedroom, 13 bathroom home in desirable North Surrey. This gated, 2018 built residence offers over 4,500 Sqft on a large 8,834 Sqft lot with west exposed back yard. This unique 2-storey design features 2 kitchens on each floor, 8 bedrooms down and 7 up with many having a private ensuite. 12 full bathrooms plus a powder room allows for a multitude of opportunities. Check City Of Surrey for allowable uses and zoning bylaws. Huge driveway and double garage allow for at least 8 cars plus there is ample street parking available. First showing time confirmed October 29th 10:00am-10:30am. (id:46156)
24 3380 Gladwin Road
Abbotsford, British Columbia
PRICE IMPROVEMENT! This spacious 55+ townhome is in the rental-free complex of Forest Edge. With BRAND NEW LAMINATE throughout, this 2 bed, 2 bath home is ideal for buyers looking for a house size with a large living and dining room to fit all your furniture! The primary bedroom fits a king and the second bedroom fits a queen! Recently updated in the last 2/3 years. HEAT PUMP for heat and AC, complete with 2 mini splits. Gas fire and electric baseboards with programable digital thermostats for perfect comfort. S/S kitchen appliances, washer and dryer. Complete with 2 dedicated parking spots, one covered, and pet friendly for 1 cat/dog, both a rarity in Abbotsford. Large east facing balcony looks over the forest of Old Riverside Park. On a bus route, and short distance to amenities. (id:46156)
7 14550 Morris Valley Road
Mission, British Columbia
Discover this brand new two-storey home in River Reach Estates! The main floor features a spacious, open-concept kitchen with a generous island, seamlessly connecting to the great room and dining areas. Large windows flood the space with natural light. Enjoy the media room with patio access and a wet bar, as well as an additional bedroom and full bath for guests or extra family. Upstairs, you'll find three expansive bedrooms, including a primary suite, each with its own walk-in closet. The loft and extra room above the garage offer additional living spaces. Thoughtfully designed and ideally located, this home is just a short drive from Harrison Hot Springs, even closer to Sasquatch Mountain Resort, and within walking distance of the Sandpiper Golf Course-perfect for outdoor enthusiasts! (id:46156)
38 172 Street
Surrey, British Columbia
Welcome to this exquisite home, offering a thoughtfully designed floor plan tailored for modern living. The main floor features an open-concept living and dining area, a versatile den, a full bathroom, and a bright family room with expansive windows, the chef-inspired kitchen is complemented by a well-appointed spice kitchen, both equipped with abundant cabinetry and high-end stainless steel appliances. Upstairs, you'll find four spacious bedrooms and three full bathrooms, including two luxurious master suites. The fully finished lower level boasts a media room with a wet bar, a full bathroom, and a two-bedroom basement suite with a separate entrance and en-suite laundry, offering excellent rental potential. Don't miss the opportunity!! (id:46156)
17237 26 Avenue
Surrey, British Columbia
Discover serene country living at its finest with this beautifully renovated gem at 17237 26th Avenue in Grandview Heights, Surrey! Set on an expansive 30,000+ sqft rectangular lot, this 4 bed, 2 bath home offers 2,556 sqft of bright, open living space with large skylights, a gourmet kitchen, new flooring, and modern finishes throughout. Enjoy peaceful outdoor living with a private patio, fenced yard, and RV parking. Perfect for families, it's in the catchment for top schools and just minutes away from Morgan Creek Mall. Embrace the tranquility of nature with the convenience of city amenities close by! School catchement area of Pacific Heights Elementary and Grandview High Secondary. (id:46156)
68 17712 60 Avenue
Surrey, British Columbia
Welcome to Clover Park Gardens! This spacious and affordable two-level 1-bedroom condo is a perfect opportunity for first-time buyers or investors. Centrally located with excellent access to both driving and transit, this unit offers convenience and comfort. Enjoy a bright and spacious peaceful courtyard-ideal for relaxation. The layout allows for separate living spaces, providing peace and comfort. This complex is just across from Elements Casino and walking distance to shops, transit, and Cloverdale Rec Centre. Whether you're looking to start your homeownership journey or seeking a rental investment-this unit offers great potential as rentals and pets are allowed (1 cat or dog) plus 1 parking spot. Don't miss out on this rare find! (id:46156)
113 7837 120a Street
Surrey, British Columbia
DON'T MISS THIS OPPORTUNITY ! This well maintained property comes with 2 bed 2 bath & a spacious open concept kitchen located on ground level, townhome in centrally Berkshyre Gardens, gated complex. Fireplace, separate dining room & eating area . Big primary bedroom with ensuite . Private storage, 2 parking Stall -( 1 Detached and 2nd with stall #16 . 2 pets allowed with Restriction's. Enjoy on the detached patio for your gathering's, BBQ etc. This might be what you are looking for ! Close to Westerman Elem school & Princess Margaret Sec. School. Recreation, shopping , easy access to Scott Rd & transportation , everything on walking distance . Renovation's done - Ready to move in - Come and check out this property ! (id:46156)
215 13918 72 Avenue
Surrey, British Columbia
UPPER FLOOR CORNER UNIT! Centrally located in the heart of Newton. Welcome to Tudor Park. Rarely available FULLY RENOVATED 2 bed/2 full bath, 1205 sq.ft open floorplan w/huge private covered patio. It has spacious & bright living area, large bedrooms, separate dining room, insuite laundry & quality finishings throughout, large primary bedroom boasts an ensuite bathroom, walk-in closet & large windows throughout the home allow for an abundance of natural light, creating a warm & inviting atmosphere(gas fireplace, hot water included in strata fee).Amenities; outdoor swimming pool, tennis courts, hot tub, gym, clubhouse/party room & guest suite. Conveniently located within walking distance to grocery stores, shops and Newton Exchange. This one won't last long!! (id:46156)
33700 3rd Avenue
Mission, British Columbia
Fantastic opportunity! Charming 3-bedroom home (or 2 bedrooms plus den) on a spacious 7,900 sq. ft. lot. Built around 1942, this home is full of character and timeless appeal. Features a full basement ready for your creative touch. Don't miss out - this one won't last! (id:46156)
341 2 Street Se
Salmon Arm, British Columbia
READY FOR YOUR NEW HOME? Great investment opportunity or perfect for a first time home buyer. This home has so much potential with 3 bedrooms/2 baths. The main floor features 2 bedrooms and a very convenient layout that maximizes the square footage. Great enclosed & covered deck off the back above the garage. Use the entire home for yourself or suite the basement to help with your mortgage payments. Located on a mature tree lined street easy walking distance to the downtown core: shopping, restaurants, parks and trails. Run don't walk to see this affordable home. (id:46156)
1827 Viewpoint Drive
West Kelowna, British Columbia
Discover resort-style living in the exclusive West Harbour community of Kelowna, a breathtaking lakefront oasis just minutes from downtown. This stunning rancher exudes luxury and captures the essence of the opulent Okanagan lifestyle. Designed for main-floor living with a zero-maintenance yard, this home is ideal for those who value convenience and simplicity. The garage is also two feet deeper than standard sizes, providing additional storage space. Inside, you'll find numerous upgrades that enhance the home's allure, along with a private outdoor patio perfect for relaxation or entertaining. The open floor plan maximizes both space and natural light, creating a warm and inviting ambiance. Step outside to enjoy 500 feet of pristine Okanagan lakefront, perfect for leisurely walks or boating adventures. The community offers a beautiful outdoor pool and hot tub, complete with cabanas for added comfort. Residents can take advantage of a community gym, spacious patios, and private tennis and pickleball courts, along with scenic walking paths. Additionally, you'll have access to two designated boat parking stalls at the downtown docks, available on a first-come, first-served basis. With no spec tax, PTT, or GST fees, this is an incredible opportunity to own a slice of paradise in a truly unique community, with boat slips often available for sale or yearly lease. (id:46156)
615 Rutland Road N Unit# 411
Kelowna, British Columbia
Walk to everything from this beautifully maintained one bedroom unit at Sole Rutland. South facing and bright. Large deck with a mountain view stretches your living space. Well designed layout taking advantage of every square foot! Bedroom with barn door and cheater ensuite. Linear kitchen, stacked washer and dryer. One secure, heated parking spot and a handy storage locker and dedicated bike storage. Building is secure and quiet. Common room with ping pong, wet bar and two decks. Why pay rent for your student or as a young professional?! Affordable and worry-free newer building. One pet is welcome with no size restriction! (id:46156)
1170 Brookside Avenue Unit# 209
Kelowna, British Columbia
Thoughtfully updated and meticulously maintained, this spacious 2-bedroom, 2-bath home in a welcoming 55+ community offers comfort, security, and exceptional value. Perfectly located in the desirable Capri area—steps from shopping, dining, and the soon-to-be brand new Parkinson Recreation Centre—this bright, inviting home feels fresh and modern, featuring a peaceful enclosed sunroom with a pleasant view of nearby greenery. Major building updates include a new roof in 2017, HVAC in 2019, and new hot water tanks in 2020, while updates to the seller’s unit include new flooring, baseboards, light fixtures, faucets, toilets, bathroom sinks, and kitchen countertops. A rare oversized laundry and storage room adds everyday convenience, while the building’s friendly atmosphere and thoughtful amenities—including a games room, woodworking shop, covered parking, storage locker, and tire storage—make life easy and enjoyable. With all these updates completed and an affordable price point in a sought-after area, this home offers true peace of mind and a smart, worry-free move. (id:46156)


