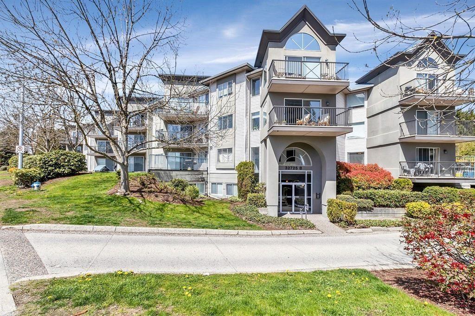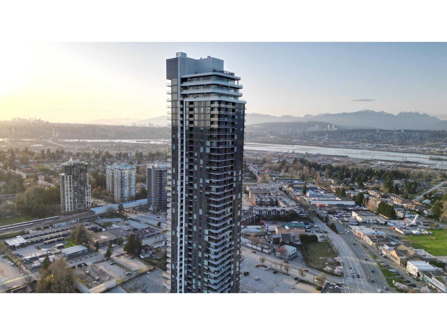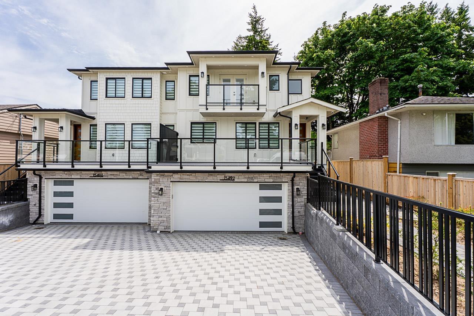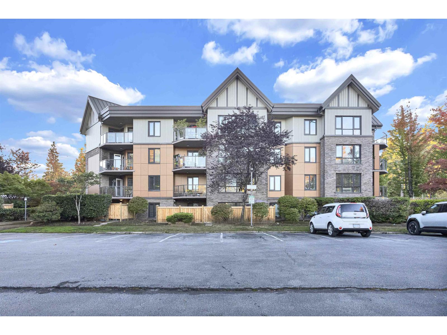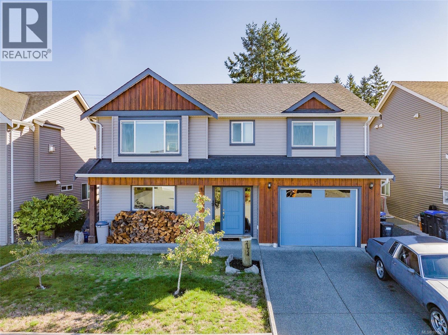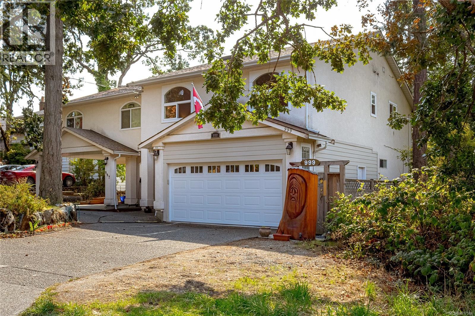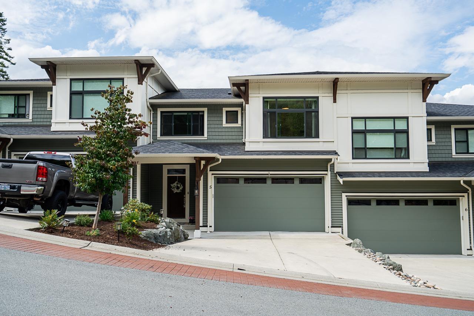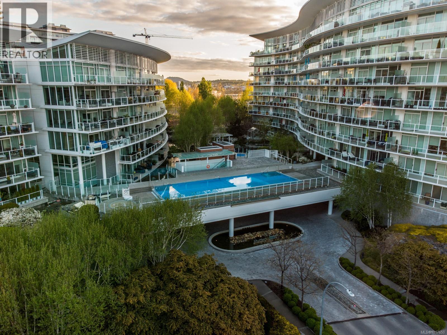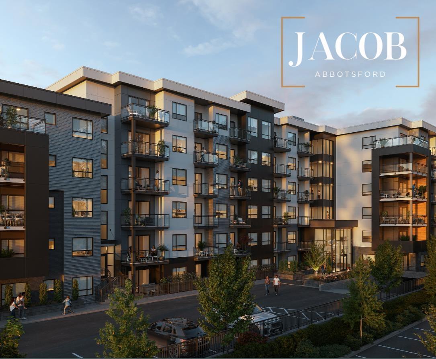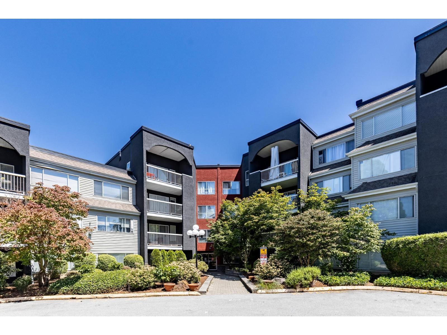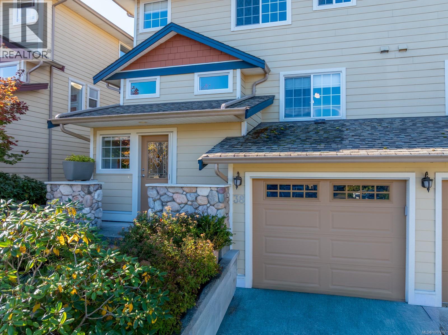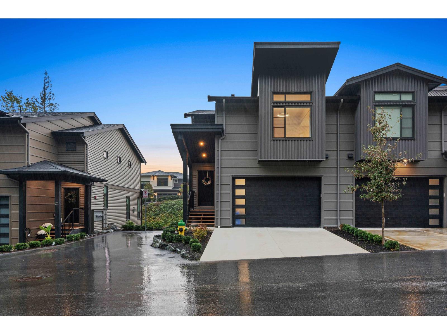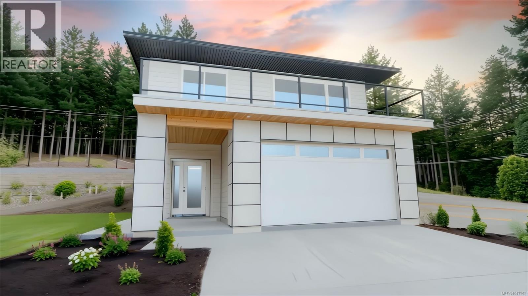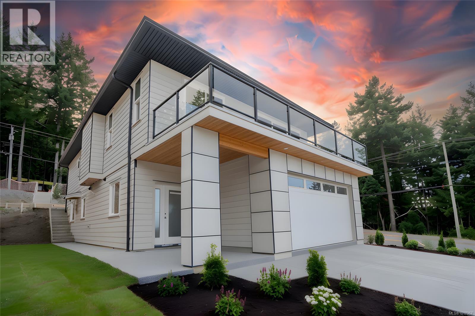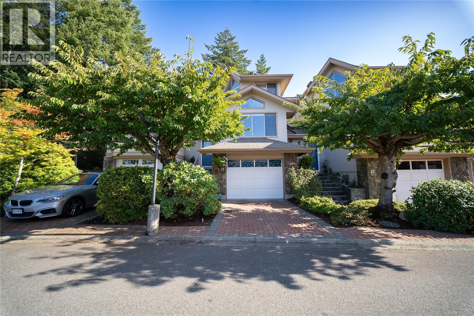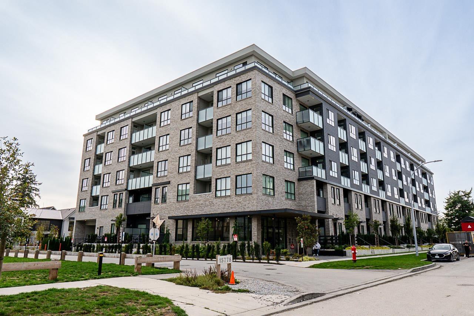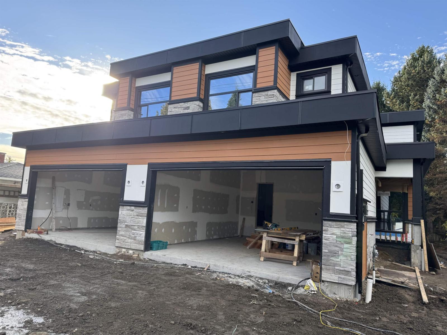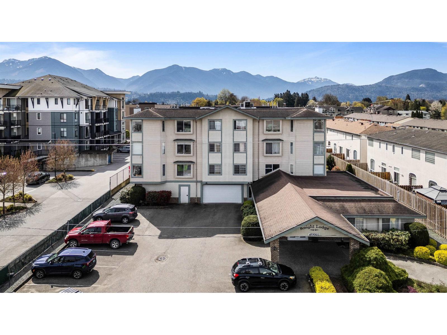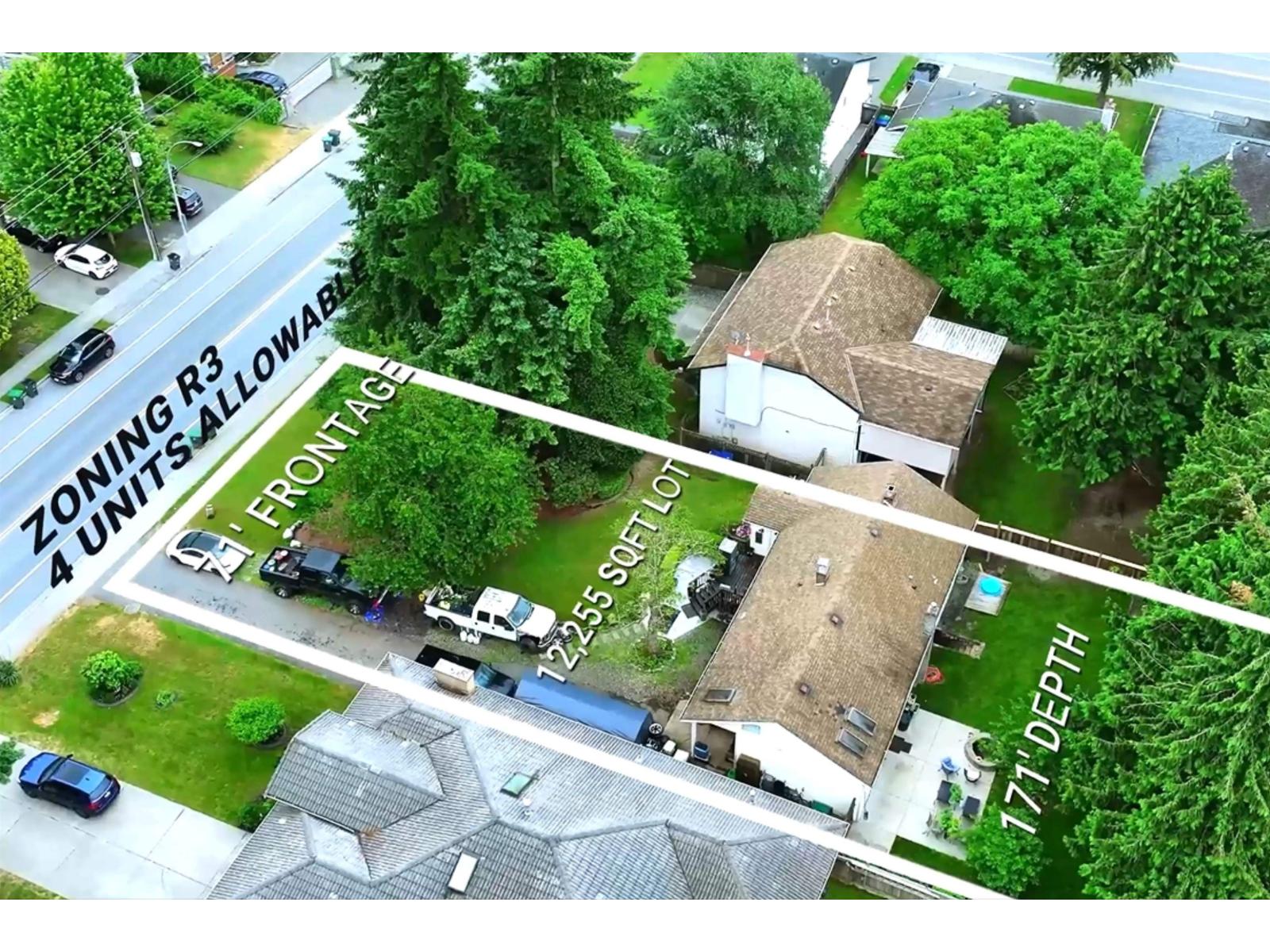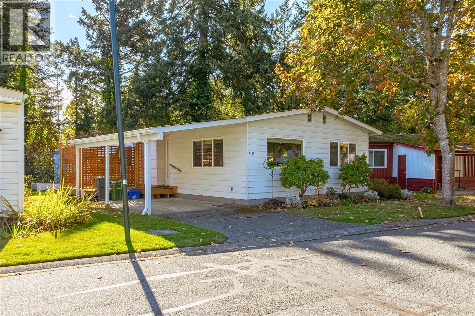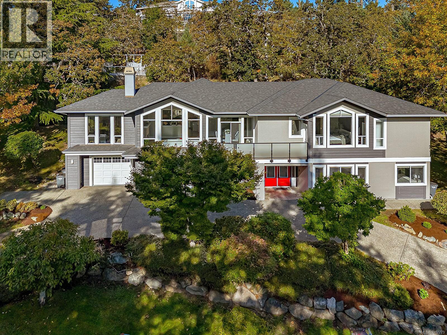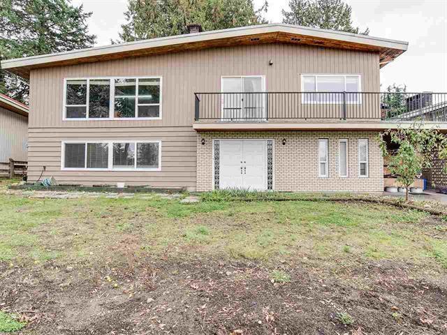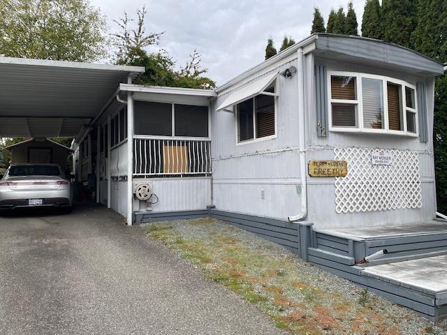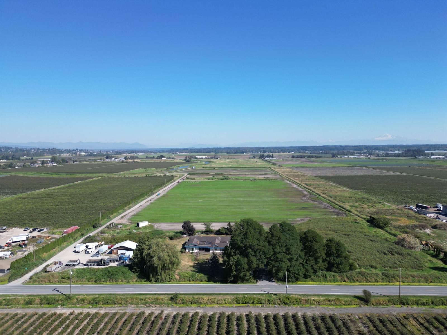216 32725 George Ferguson Way
Abbotsford, British Columbia
Welcome to Uptown! Well maintained 2 bedroom 2 bathroom unit. Rarely available unit on quiet side of building w/ beautiful views of the surrounding mountains & parks. Open concept living at its finest featuring quartz counters, and updated stainless steel appliances! Central location close to all major routes & amenities. Updated bathroom with new toilet, vanity, and paint. Perfect for first time home buyers, investors, and those looking to down size. Come take a look! (id:46156)
3506 10750 135a Street
Surrey, British Columbia
Welcome to The Grand on King George, where luxury meets convenience! This beautiful 2 bed, 2 bath home offers breathtaking city views from both bedrooms and the living room, along with a spacious balcony perfect for relaxing or entertaining. Comes with 1 parking and 1 locker. Enjoy over 23,000 sq. ft. of premium indoor and outdoor amenities including a 24/7 concierge, outdoor BBQ area, dog walk, state-of-the-art gym, and private VR room. Inside, experience modern comfort with central heating and cooling, gas cooktop, Samsung Wi-Fi appliances, and security rough-in. Heat, cooling, and gas are included in strata fees. Just a 4-minute walk to Gateway SkyTrain, steps from parks, schools, shopping, and Surrey City Centre conveniences. OPEN HOUSE OCT 26 - 1-4 PM (id:46156)
15492 Thrift Avenue
White Rock, British Columbia
Discover luxury coastal living in this brand new duplex in White Rock! This elegant home offers 5 bedrooms, a private office, and a versatile media room. The lower level features 2 bedrooms and a media room with a separate entrance, perfect for extended family. Enjoy a gourmet kitchen with a spice kitchen, Control4 automation, soaring ceilings, central AC, EV charger, double garage, fenced yard, and multiple patios. Ideally located near the beach, transit, Peace Arch Hospital, and Semiahmoo Secondary (IB Program). A rear find in a prime location. Book your private showing today!! (id:46156)
106 9978 148 Street
Surrey, British Columbia
Welcome to Highpoint Gardena, where quality concrete construction ensures peace & quiet with minimal sound transfer between floors & walls. This beautiful bright corner unit offers privacy, natural light & l,159 sq ft of thoughtfully designed living space. Featuring 2 generous bedrooms & 2 full bathrooms, this home is perfect for downsizers, families, or professionals. The central kitchen flows into a cozy breakfast nook, an expansive living room & separate dining area-complete with gas fireplace. Step outside to your incredible 750+ sq ft private patio-ideal for entertaining, gardening, or simply relaxing.additional features include: l secure parking spot, 1 oversized storage locker. Resort-style amenities: a heated outdoor pool, hot tub, and an amenity room for boating gatherings (id:46156)
2174 Village Dr
Nanaimo, British Columbia
Welcome to 2174 Village Dr, a newly built home in a warm and vibrant community in the heart of Cedar that's just steps to local amenities. This home is ideal for families which includes 4 beds, 2 baths, over 2000 sqft of living space, fully fenced low maintenance yard, ample parking, mountain views and a sought after location. As you walk into the home you have a wide entry, large bedroom to the left which could be perfect for home office as well, easy access to garage, down from that there's a family room, rec room, laundry and a rough in for a 3rd bathroom, to complete the lower level there's a wood burning fireplace to cozy up in the winter that can efficiently heat the whole home if desired. Upstairs you have 3 good sized bedrooms, open concept living and kitchen area filled with natural light, spacious island, mountain views and easy access to your backyard which faces South, perfect for relaxing. The primary bedroom has a walk-in closet, 4 piece ensuite and a mountain view which in the evenings has the sunset setting over them, a beautiful backdrop. Within 10-15 minutes you have Ferries, beaches, lakes, rivers, hospital, seaplanes, Marina, Golf courses, airport and more. Book a viewing today! All measurements are approximate and should be verified if important. (id:46156)
999 Admirals Rd
Esquimalt, British Columbia
This bright & beautifully updated 1993-built 3 bed 3 bath duplex with a 1 bedroom suite offers pretty ocean views of Esquimalt Harbour and a spacious, open layout. Enjoy year-round views from the principal rooms or in-floor heated sunroom. The main level features bamboo hardwood floors, updated lighting & a renovated kitchen with stainless appliances and contemporary fixtures. The spacious primary suite includes a refreshed 4-pce ensuite. Major updates include a high-efficiency mini-split heat pump with zoned controls, new flooring, fully renovated bathrooms, energy-efficient window coverings & upgraded plumbing. The carport was converted to a smart garage, complemented by a custom storage shed, native landscaping with drip irrigation & a fully fenced yard. Set back from the road and framed by evergreens, this no-fee strata home is close to parks, trails, shopping, transit & downtown plus offers a mortgage-helper! Enjoy the end of your commute to work and move in before Christmas! (id:46156)
5 43575 Chilliwack Mountain Road, Chilliwack Mountain
Chilliwack, British Columbia
Welcome to Water's Edge! This beautiful 4-bedroom, 4-bathroom, three level townhouse with beautiful views of the Fraser River is not to be missed! Open-concept kitchen & living room area with stainless steel appliances, quartz countertops is perfect for hosting, with access to the deck with custom sun shades. This townhouse features 3 bedrooms up, with a beautiful primary suite boasting a large walk-in closet, ensuite with soaker tub and shower, and has its own private deck to enjoy the amazing views. Downstairs enjoy a large Rec Room, and additional 4th bedroom, along with a large storage room, and a fully fenced patio area on the basement floor, perfect for kids or pets. This home comes complete with a double side-by-side garage, A/C. Call to book your private showing today! (id:46156)
119 68 Songhees Rd
Victoria, British Columbia
Welcome to The Shutters - where architectural excellence meets spa-like tranquillity. This 1-bed + den, 2-bath condo has a rare & private exterior front entrance, bringing a townhome feel to condo living. Surrounded by water, this unique unit has a patio that backs onto a serene pond, which offers a stunning view out of the floor-to-ceiling windows as well as plenty of room for outdoor dining and enjoyment. Inside, you'll find spacious and bright rooms, a modern kitchen, and luxe bathrooms. Overlooking the inner harbour, the building sits steps from the Songhees walkway, Galloping Goose trail, markets, restaurants, and downtown shopping. The resort-style amenities in this exclusive complex include an amazing outdoor pool, a gym, a hot tub, a sauna, a steam room, a guest suite, a lounge, a boardroom, guest parking, & kayak/bike storage. One designated parking stall & storage included. This is your opportunity to own a one-of-a-kind unit in this exceptionally renowned building! (id:46156)
611 33886 Pine Street
Abbotsford, British Columbia
Top-floor Penthouse - Brand new Junior 2-bedroom condo on the 6th floor of the JACOB project, Abbotsford's newest development. Built by the well-known Redekop Faye, this modern home is built in 2025 and features a smart, functional layout with high-end finishes. Enjoy upgraded laminate flooring, premium appliances, and a sleek "Light" colour scheme that creates a bright, open feel. Includes 1 parking stall and 1 storage locker. Located in a vibrant, walkable neighbourhood -just steps from Historic Downtown, the Rail District, Mill Lake, Sevenoaks Mall, UFV, Costco, and schools.GST PAID. (id:46156)
202 5700 200 Street
Langley, British Columbia
Convenient - Affordable - Tastefully Updated. This stunning 2 bed condo in Langley Village is the epitome of a GREAT INVESTMENT! Features include a bright, functional floorplan with new MODERN lighting & paint, newer vinyl plank floors, kitchen with BRAND NEW sink, stunning quartz counters & white kitchen cabinets. Enjoy spacious living & dining rooms & large master with 'his & hers' closets inc. a massive walk-in. The 2nd bedroom has 2 closets - perfect for extra storage/pantry! Relax with a morning coffee on your 82 sf balcony that overlooks cherry blossoms. Pet friendly! BONUS* Centrally located- quick to Willowbrook Mall, restaurants, schools, & future Rapid transit bus line/SkyTrain stations. Make this your home & experience the perfect blend of comfort, style & convenience! (id:46156)
38 2728 1st St
Courtenay, British Columbia
Welcome home to this sunny and immaculate townhouse, offering more than 2,600 sq. ft. of comfortable living space spread across three well-designed levels. From the moment you step inside, you’ll feel the warmth and spaciousness — a perfect fit for families (4 bathrooms!), downsizers who still want room to breathe, or anyone craving a modern, low-maintenance lifestyle. The main floor is bright and inviting, with large windows that fill the open-plan living area with natural light. Enjoy cooking and entertaining in the functional kitchen and dining area, then unwind in the adjoining living room or host special dinners in the formal dining room. A handy powder room makes life easy when guests drop by. Upstairs, the primary suite is a private retreat featuring a walk-in closet and a spa-inspired ensuite complete with a jetted soaker tub and a premium Toto Washlet bidet seat — a touch of everyday luxury. Two additional bedrooms, a well-appointed main bath, and a dedicated laundry room add to the home’s thoughtful design. Downstairs, the fully finished lower level expands your living options with a spacious flex area and full bathroom — perfect for a guest suite, home office, hobby space, or fourth bedroom. Throughout the home, you’ll notice premium Hunter Douglas blinds, a newer hot-water tank, built-in vac and plenty of storage space. There is room to park your car in the garage, and there is a full parking space outside the garage. This well-run, all-ages community offers peace of mind and pride of ownership, set in a desirable area within a great school catchment. From your doorstep, it’s an easy stroll to Puntledge Park or the Ruth Masters Park trails, and just minutes to downtown Courtenay’s shops, cafés, and conveniences. Enjoy the space, light, and lifestyle you’ve been looking for — in a home that’s as functional as it is welcoming. Two dogs or two indoor cats allowed. Ask about the 6 month strata fee buy down offered to help get you started! (id:46156)
20 43610 Chilliwack Mountain Road, Chilliwack Mountain
Chilliwack, British Columbia
Welcome to Eagles Perch on Chilliwack Mountain! This immaculate corner unit shows like new and offers over 2,022 sqft. of bright, modern living surrounded by nature and mountain views. The spacious main floor features an open-concept layout with a cozy fireplace, stylish kitchen with a walk-in pantry, and tons of natural light. Upstairs offers three generously sized bedrooms, heigh ceilings in the spacious primary with a spa like ensuite, a laundry room, and a bonus nook for a desk or reading area. The basement incl. a large rec room, extra storage, and access to the private fenced yard. With a double garage, extra parking, and A/C, this home feels like a single-family home - without the maintenance! Enjoy mountain living just minutes from Hwy 1, shopping, parks, and trails. Call today! (id:46156)
5564 Rutherford Rd
Nanaimo, British Columbia
Another quality-built home by Andrushchenko Developments available for quick possession. This thoughtfully designed residence offers approximately 3,150 sq. ft. of total living space plus a double garage. This level-entry walk-up home features ocean views and includes three bedrooms on the main floor, a private deck with stunning views across the Georgia Strait, and a bonus den (4th bedroom) on the lower level. The ground floor offers a legal two-bedroom suite with a private side entry, over-height 9 ft tray ceilings, and an efficient layout. Located in North Nanaimo, it’s just a short walk to shopping, cafés, restaurants, and spectacular sandy beaches. All levels of amenities and schools are within a five-minute drive, and Neck Point Marine Park is just minutes away. Thoughtful design and finishes are highlighted by designer colours, cabinetry, flooring, and more. The open-concept living space flows seamlessly from the kitchen to the living room, featuring raised ceilings and a natural gas fireplace with custom hearth. The gourmet kitchen boasts quartz countertops, abundant storage, a stainless steel appliance package, and a massive sit-up island. The large primary bedroom includes an impressive walk-in closet and a luxurious ensuite. The spacious deck off the living room is another added bonus, offering endless ocean views. Additional features include quality flooring, over-height 9 ft ceilings throughout, electric heat pump/cooling with natural gas forced-air back up furnace, new home warranty, and construction designed to meet & exceed Step Code 4, delivering almost Net Zero-ready home with additional features like triple-pane windows. For more information, call or email Sean McLintock PREC* at 250-729-1766 or sean@seanmclintock.com. A video of the property is available at macrealtygroup.ca (Measurements and data are approximate and should be verified if important. Some photos and video work are virtual renderings and not exact.) (id:46156)
5560 Rutherford Rd
Nanaimo, British Columbia
Another quality-built home by Andrushchenko Developments available for quick possession. This thoughtfully designed residence offers approximately 3,150 sq. ft. of total living space plus a double garage. This level-entry walk-up home features ocean views and includes three bedrooms on the main floor, a private deck with stunning views across the Georgia Strait, and a bonus den (4th bedroom) on the lower level. The ground floor offers a legal two-bedroom suite with a private side entry, over-height 9 ft tray ceilings, and an efficient layout. Located in North Nanaimo, it’s just a short walk to shopping, cafés, restaurants, and spectacular sandy beaches. All levels of amenities and schools are within a five-minute drive, and Neck Point Marine Park is just minutes away. Thoughtful design and finishes are highlighted by designer colours, cabinetry, flooring, and more. The open-concept living space flows seamlessly from the kitchen to the living room, featuring raised ceilings and a natural gas fireplace with custom hearth. The gourmet kitchen boasts quartz countertops, abundant storage, a stainless steel appliance package, and a massive sit-up island. The large primary bedroom includes an impressive walk-in closet and a luxurious ensuite. The spacious deck off the living room is another added bonus, offering endless ocean views. Additional features include quality flooring, over-height 9 ft ceilings throughout, electric heat pump/cooling with natural gas forced-air back up furnace, new home warranty, and construction designed to meet & exceed Step Code 4, delivering almost Net Zero-ready home with additional features like triple-pane windows. For more information, call or email Sean McLintock PREC* at 250-729-1766 or sean@seanmclintock.com. A video of the property is available at macrealtygroup.ca (Measurements and data are approximate and should be verified if important. Some photos and video work are virtual renderings and not exact.) (id:46156)
21 4991 Bella Vista Cres
Nanaimo, British Columbia
Panoramic Winchelsea Island views from this exceptional three-level townhouse in one of Nanaimo’s most desirable communities. The top floor includes a stunning primary suite featuring expansive ocean-view windows and space for a cozy bistro set - the perfect place to enjoy sunsets over the Strait. The main level offers coastal glimpses from the living room and a bright, functional layout with a family room opening to an enlarged brick patio. The lower level provides exceptional storage, ideal for downsizing while keeping the garage available for your vehicle. This well-managed strata is located in a prestigious neighbourhood surrounded by high-end homes. Recent updates include interior paint, a newer dishwasher, and a replaced hot water tank. An elegant blend of comfort, convenience, and breathtaking views, this home truly captures the essence of West Coast living. Data and measurements are approximate and should be verified if important. (id:46156)
419 15738 85 Avenue
Surrey, British Columbia
Welcome to Fleetwood Village's large and spacious 2 bedroom, 2 bathroom unit located in one of Fleetwood's most desirable neighbourhoods just minutes from the future sky-train station. This condo has a modern and luxurious feel with lots of natural light and a beautiful view from the patio. The complex has lots of green space, club houses, playgrounds, a on site day care, a gym and more. This unit is perfect for both a Investor or a home buyer. (id:46156)
14206 North Bluff Road
White Rock, British Columbia
Sneak Peak - Ready for occupancy November/December 2025 - Still time to choose colors. Prime White Rock West Side Location. Private, sunny, southern exposed 4,545 sq. ft. lot, 30.05' frontage x 151.50' depth. No expense spared, top of the line construction and materials. 3503 sq. ft. two level, walk out basement strata 1/2 duplex. Main floor open concept walks out to 19' x 12' covered sundeck with gas fireplace, ideal for entertaining. Above main 4 bedrooms, including gorgeous primary suite with private sundeck. Basement media room, recreation room, with plumbed bar, 5th bedroom, 2 full baths ideal for extended family. Plenty of parking. Convenient location, walk to Bayridge and Semiahmoo Schools, transit, White Rock beach and shopping. (id:46156)
210 45660 Knight Road, Sardis West Vedder
Chilliwack, British Columbia
One of the largest condos in Knight Lodge! The perfect place to downsize your responsiblilites but not your space! This 2 bedroom + den condo has a bright open 1500+SF floorplan plus a covered balcony so you can enjoy the changing seasons. Large bdrms for king beds, cozy gas f/p in LR (incl in strata fee), a dining room and eatin full size kitchen, separate laundry rm and loads of storage. Updates incl kitchen cabinets and counters, laminate flooring and 2nd walk in shower (tub removed). A 55+ building where you can have 1 cat, has a guest suite, workshop, amenities rm w/kit and even a pool table. There is secure parking under bldg for 1 vehicle as well as your own storage locker, plus option to rent another outdoor prkg spot (w/availability). Book your showing today! (id:46156)
8037 160 Street
Surrey, British Columbia
Location & potential - perfect investment! Expansive 12,255 sqft (71 ft x 171 ft) property in heart of Fleetwood - 950M from upcoming Fleetwood Skytrain Station! With R3 zoning, build your dream estate or develop 4 units! Build a 5,005 sqft home + inground basement (check with city) w/secondary suite & 807 sqft 2 storey garden suite! OR maximize land value - develop 4 units: 6,028 sqft Duplex (2 units) + 2 secondary suites OR 6,028 sqft Duplex (2 units) + 2 (807 sqft) garden suites (2 storey). Buyer/Buyer's agent must do due diligence. Walking distance to Walnut Road Elem, Fleetwood Secondary & beautiful Fleetwood Park + easy access to Fresh St. & Surrey Sport & Leisure Complex. 1,403 sqft rancher is rented to long term tenants on month to month basis. Call us for more info! (id:46156)
2135 Summergate Blvd
Sidney, British Columbia
Welcome to Summergate Village, a sought-after 55+ Bareland Strata community of 235 homes. This beautifully updated 2-bed, 2-bath one-level residence shines with thoughtful upgrades throughout. Enjoy a huge new kitchen featuring endless storage with drawers, cupboards, and built-in pantry. The open-concept living and dining area is bright and inviting, enhanced by crown mouldings, and quality wood blinds. Recent improvements include flooring throughout, interior paint, and a new private deck backing onto the forest—perfect for relaxing or entertaining in privacy. A new exterior shed offers additional storage space for gardening tools or hobbies. Comfort is year-round with an efficient heat pump, while updated plumbing, wiring, & vinyl windows ensure peace of mind. The low strata fee of $327/month covers water, sewer, & weekly lawn care. Enjoy vibrant community amenities including a heated indoor pool & hot tub, community hall with daily activities, library, games room, & meeting space. (id:46156)
1062 Valewood Trail
Saanich, British Columbia
Proudly sited on one of Broadmead's most peaceful streets, come discover this tastefully updated spacious Executive Home. Bright, elegantly proportioned living is the design signature of this 4,234 Sqft home, w/ 5 bedrooms, 3.5 baths, double tandem 948 Sqft dream garage ready for your favorite hobby or workshop. Enjoy the sublime livability & entertainment potential of this comfortable home, with 2,540 sqft on main level, lower level of 1,684 sqft, incl 2-bedrm family inlaw. Many desirable features include a bright updated kitchen w/new backsplash, hardwood floors in main living areas, vaulted ceilings, double-sided quartz stone F/Ps, Heat Pump, semi-formal dining & living rms, the ideal family room adjacent to kitchen & more. At the end of a long day retire to your private primary suite, with a luxurious 5-pce ensuite featuring tiled surfaces. Large lot features an expansive slate patio at the main level, ideal for family BBQs & entertaining. It's a fabulous home you need to see:) Please contact mikko@sutton.com for an info package today. (id:46156)
11513 Bailey Crescent
Surrey, British Columbia
This fixer upper located in North Surrey, offers a cozy 4-bedroom, 3-bathroom home needs an individual who likes to fix things up. Boasting an huge backyard perfect for bbq gatherings and a workshed to do your handy work. Priced below assessment, you can hold now and build later on this 8000 sq ft lot. This house provides the ideal blend of seclusion and accessibility. (id:46156)
42 13650 80 Street
Surrey, British Columbia
Measured by listing realtor (id:46156)
4444 168 Street
Surrey, British Columbia
Fantastic 48.28 acre property in Cloverdale, featuring a 2,973 sq.ft. rancher with 3 bedrooms, 3 bathrooms, a large games room, and a bright sunroom. Plenty of space for the whole family to enjoy quiet country living. Excellent soil for growing vegetables, with lots of water available for irrigation. Includes outbuildings and cleared space for parking. Serviced with natural gas and city water. Just 10 min to Hwy 1, 4 min to Hwy 10, 3 min to Hwy 15, and 15 min to the U.S. border. Shopping and amenities in downtown Cloverdale only 5 min away makes this one country living with city convenience! (id:46156)


