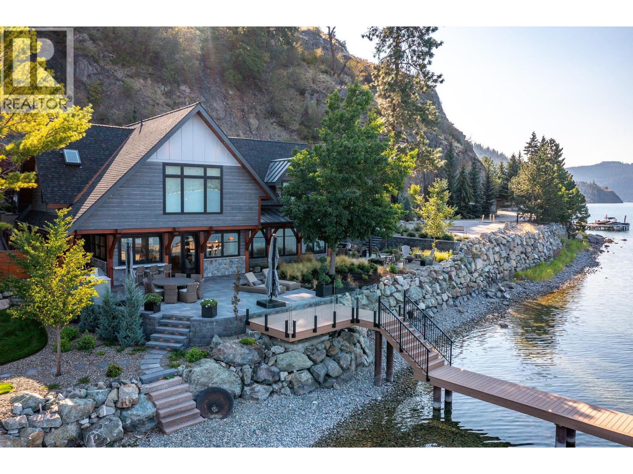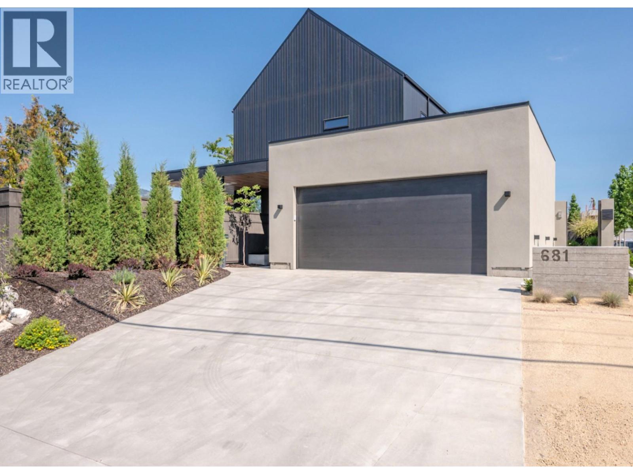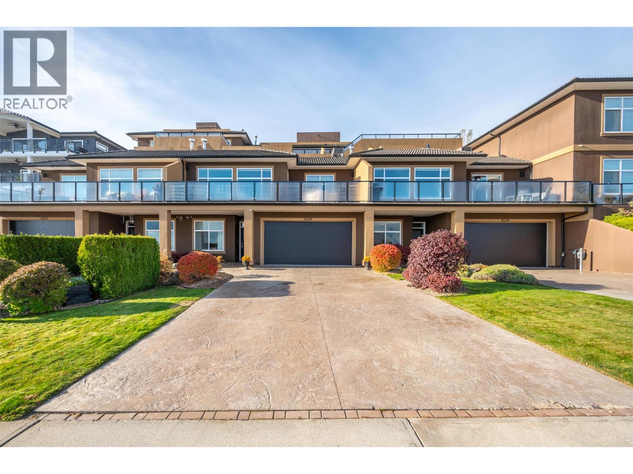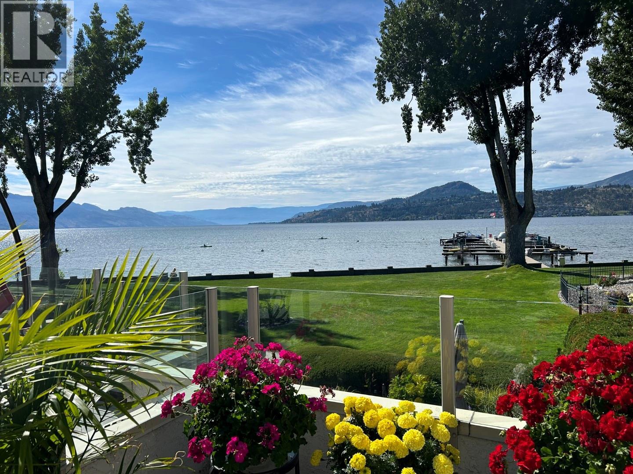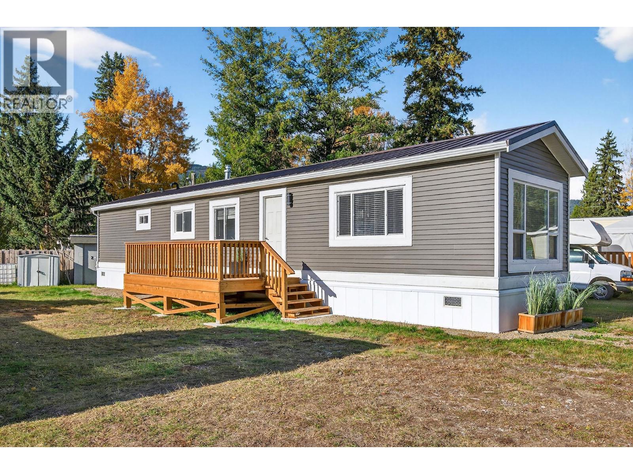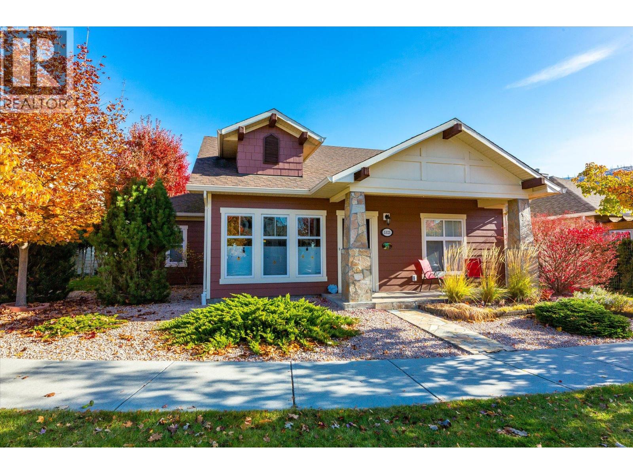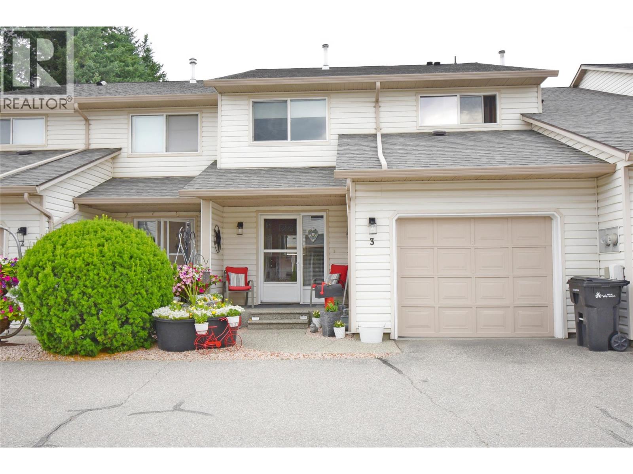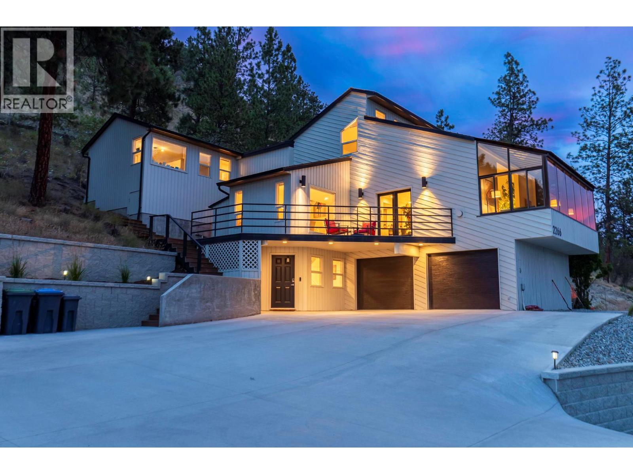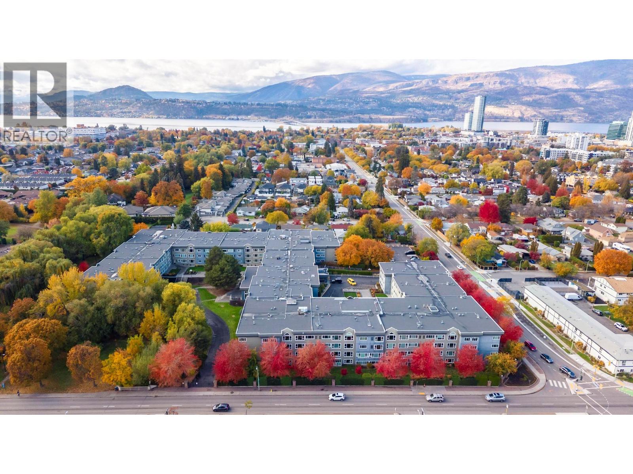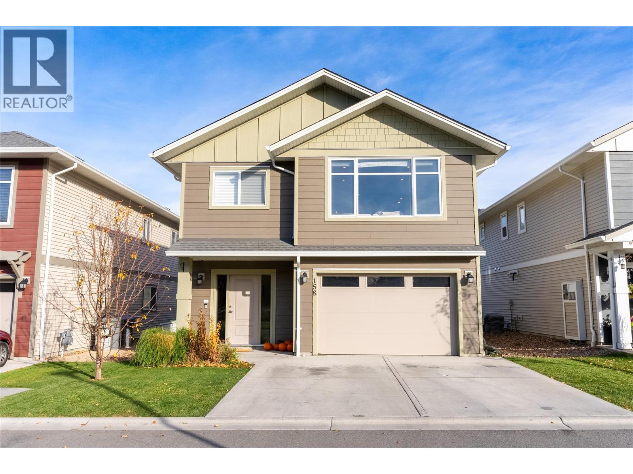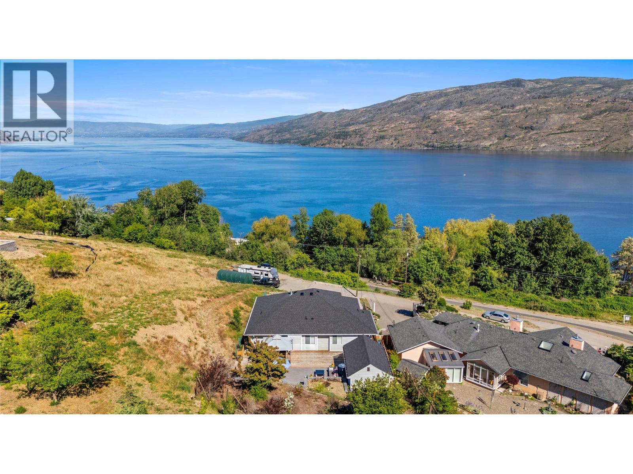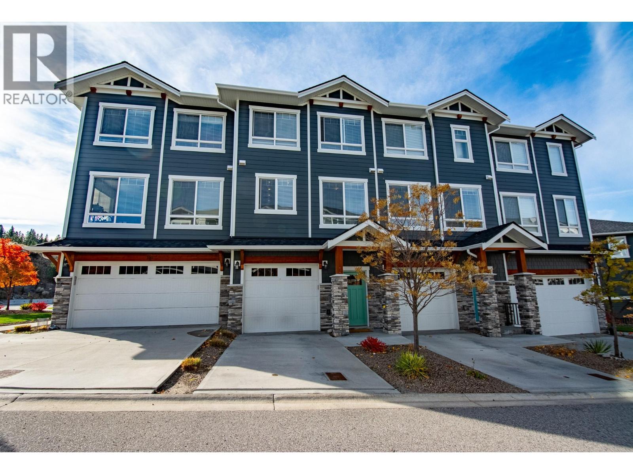80 Kestrel Place Unit# 8
Vernon, British Columbia
The ultimate “Hampton Beach” waterfront Cottage on Okanagan Lake! Step into the ambiance of this waterfront home, masterfully designed for elegance and comfort. Completely rebuilt in 2023, every inch of this residence is crafted for functionality and lake life enjoyment. The great room features beamed wooden ceilings, luxury vinyl flooring, quartz countertops, in-floor heating, and central cooling. The space is filled with fabulous built-ins, including a wet bar which includes a wine fridge, beverage drawer and ice maker. With 3.5 stunning bathrooms and a primary suite boasting automated blinds and a ceiling-hidden TV, luxury is woven into every detail. The home includes three additional bedrooms, one of which features custom bunk beds. The kitchen, equipped with a massive island and Nano windows that open to the patio, seamlessly connects to the many outdoor living areas, including a sunroom, fire bowl area, and summer kitchen. A new custom dock with expanded sitting areas completes this exquisite property. Nestled in an exclusive gated waterfront neighbourhood, shared by only 15 other homeowners, this residence offers privacy and luxury on the water's edge. (id:46156)
681 Vancouver Avenue
Penticton, British Columbia
This exquisite one-of-a-kind residence is located on Penticton’s coveted Golden Mile just steps from the KVR and minutes from renowned Naramata Bench wineries. A gated entrance welcomes you into the heart of this contemporary home, to a private courtyard perfect for outdoor dining. The open-plan living and dining areas offer a stylish & inviting space, masterfully complemented by a thoughtfully appointed kitchen with custom cabinetry, integrated Fisher & Paykel appliances, a dry bar, and a butler’s pantry complete with a secondary fridge and dishwasher. Seamlessly blending indoor and outdoor living, the beautifully landscaped gardens surround a stunning saltwater pool, jacuzzi, lounge area, and a covered dining and BBQ terrace - the perfect space for entertaining or relaxing. The primary suite boasts two walk-in closets and a lavish ensuite with a wet room for ultimate relaxation. The lower level has a fully equipped home-gym and a guest suite with direct access to yet another garden space. The rooftop deck offers breathtaking, unobstructed views of the lake and city – perfect to unwind or entertain. During the summer months this property generates impressive rental income, with the home commanding up to $10K per week. This is truly the epitome of sophisticated living, offering both privacy and unparalleled luxury in one of Penticton's most desirable locations. Contact the listing representative or your REALTOR® for a private viewing. All measurements are approximate. (id:46156)
4214 Golf Course Drive
Osoyoos, British Columbia
CLUB SIESTA is an executive townhouse complex just steps from the Osoyoos 36-Hole Golf Course with stunning sweeping views of Osoyoos Lake and the breathtaking mountain vistas. This immaculately maintained 2 Bedroom, 2.5 Bathroom, 2 level home features a double garage, with additional parking in the flat driveway: a desirable man cave equipped with sink, bar fridge and cozy enough to be a theatre room, hobby room or family room. Upstairs features a beautiful kitchen with granite countertops, gas stove, built in wine fridge and Reverse Osmosis. The open concept Kitchen, Dining and Livingroom work seamlessly to create a bright open concept entertaining space, that flows nicely onto the large East Facing deck and beautiful views. The Master Suite is a generous size with double vanities, large soaker tub, separate shower and double closets. The Bonus feature to this home is the huge roof top deck ideal for hosting in the warm summer evenings. Strata allows 1 pet and is getting a NEW POOL in the future! This beautiful home is just the right size and awaiting its new owners. (id:46156)
2900 Abbott Street Unit# 208
Kelowna, British Columbia
Discover the ultimate in lakefront living (WITH BOAT MOORAGE SPOT, $80,000 VALUE)at the highly coveted Kelowna Shores community. This exceptional townhome offers 300 feet of pristine sandy beach, a private dock, and ownership of your own boat moorage—a rare and valuable feature. Step onto the expansive 23’ x 20’ deck, complete with an automatic awning, and take in breathtaking views of Okanagan Lake, lush green lawns, and meticulously maintained landscaping. Enjoy the lakeview pool and hot tub, with effortless access to the beach and dock just steps away. Inside, this spacious and updated home features 2 bedrooms, 2 bathrooms, and a stunning sunroom with 20-foot nano doors, creating a seamless indoor-outdoor living experience. Offered fully turn-key, this home includes most furnishings and electronics—ready for you to move in and embrace the lakefront lifestyle. Includes one parking stall; please note this is a pet-free community. Don’t miss this rare opportunity—contact me today for a private showing! (id:46156)
121 Ferry Road Unit# 12
Clearwater, British Columbia
Welcome to this charming and well-maintained 2-bedroom, 1-bath mobile home located on the outskirts of Clearwater — the perfect blend of comfort and outdoor living! Ideally situated just minutes from the Thompson River with a boat launch nearby, this property offers endless opportunities for fishing, boating, and exploring the surrounding natural beauty. Inside, you’ll find numerous updates completed within the past year, including a fully renovated bathroom, new trussing and premium Pro-Lock metal roof, vinyl siding, new exterior doors, and propane-converted furnace for efficient heating. The home also features updated plumbing and thoughtful modern touches throughout, giving you peace of mind and move-in-ready comfort. Whether you’re looking for a cozy full-time residence, a recreational getaway, or an affordable investment property, this home checks all the boxes. Enjoy quiet country living while still being close to town amenities and outdoor adventure. (id:46156)
5323 Ptarmigan Street
Kelowna, British Columbia
Experience the quintessential Kettle Valley lifestyle in this charming single-family 3 bed 2 bath home. Boasting perfect curb appeal with elegant stone detailing on the front terrace, this residence offers compact yet open-concept living. Check out the wine shrine to store and display your favorite Okanagan vintages! Featuring three comfortable bedrooms, 9 foot plus ceilings, island kitchen, quartz counters, hardwood floors, stainless steel appliances, real wood doors and trim and a wonderful covered terrace (18' x 9'), it provides ample outdoor enjoyment with additional lawn and garden space. The low-maintenance front yard complements a rear garden with complete privacy. This property presents an excellent alternative to strata living, offering control over your environment. A double detached garage (21' x 20') provides generous space for vehicles or hobbies. This meticulously maintained home offers a very livable floor plan, ideal for a single person, couple, or small family. All measurements from i-guide. Please verify if important. (id:46156)
4404 20 Street Unit# 3
Vernon, British Columbia
Surprisingly Spacious Townhome in a Prime Vernon Location! Welcome to one of Vernon’s best-kept secrets; this exceptionally spacious 4-bedroom, 2.5-bathroom townhome is located in an understated, value-packed complex in the desirable Harwood neighborhood. With 2,700+ sq ft of well-designed living space, this home offers more room than most strata properties at this price point! Ideal for families, first-time buyers, or those looking to downsize without sacrificing space. Just steps to Harwood Elementary & Seaton High School, & minutes to shopping, transit, & downtown events, the location is unbeatable. The bright main floor features a welcoming layout with a kitchen, laundry, den/office, powder room & open living/dining areas that flow out to a private, fully fenced, xeriscaped backyard with a covered patio, a perfect spot for kids, pets, or quiet relaxation. Upstairs, the king-sized primary suite boasts a w/i closet & 4-pc ensuite, with two additional bedrooms & a full 4pc bathroom offering a fantastic setup for families. A fully finished basement adds even more value with a 4th bedroom, a family/rec room & ample storage/utility room. Enjoy low-maintenance living with the bonus of a single-car garage & dedicated second parking stall. Pets allowed (with restrictions) & rentals permitted; this property offers flexibility & space rarely found in townhome living. Huge value, unbeatable location, & room to grow, don’t miss your opportunity to own this hidden gem! (id:46156)
2266 Omineca Place
Kelowna, British Columbia
Channeling the spirit of L.A.’s iconic hillside homes, this architectural West Coast Contemporary masterpiece has been completely reimagined with sophistication and style. With around $400K in updates, every inch has been thoughtfully redesigned while preserving its original charm. Set on prestigious Dilworth Mountain, just minutes to downtown Kelowna, this 4-bed, 4.5-bath showpiece blends modern luxury with timeless character. Vaulted ceilings, a sleek gas fireplace, and a bold quartz kitchen with stainless steel appliances make the main living space unforgettable. The lofted area flex space is ideal for a home office, workout space, artistic retreat, or can be used as a bedroom. Enjoy breathtaking lake and mountain views from the solarium, oversized balcony, or your private hot tub patio off the vaulted primary suite. The spa-inspired ensuite, huge walk-in closet, and sunrise views elevate everyday living. Complete with a separate dining room, in-law suite, and incredible indoor-outdoor flow with multiple entertaining patios. Double garage plus plenty of extra parking. There’s even room to add a pool—perfectly positioned to capture the view and complete your mountainside oasis. Omineca Place isn’t just a home—it’s a vibe. (id:46156)
1045 Sutherland Avenue Unit# 112
Kelowna, British Columbia
Experience comfort, community, and convenience in this beautifully maintained 2-bedroom, 2-bathroom ground-floor condo at The Wedgewood, one of Kelowna’s most desirable 55+ residences! Offering 1,147 sq ft of bright, functional living space, this home is ideally located near the building’s main amenities, with its parking stall conveniently positioned right beside the elevator. Inside, you’ll find a welcoming open layout featuring a spacious living and dining area, a well-equipped kitchen, and a bright enclosed sunroom overlooking the serene green space. The primary bedroom includes a walk-in closet and private ensuite, while the second bedroom provides flexibility for guests, hobbies, or a home office. The unit also offers in-suite laundry, excellent storage space, and a new furnace. Residents of The Wedgewood enjoy a resort-style list of amenities, including optional evening meals in the dining room three times per week, a social lounge and bar with regular happy hours, fitness centre, games room with billiards, guest suites, car wash bay, workshop, community garden, and a beautifully landscaped courtyard. Located directly across from the Capri Centre, this prime location offers effortless access to shopping, restaurants, healthcare, and transit—everything you need is just steps away. Enjoy a vibrant, independent lifestyle in a safe, welcoming community with lush surroundings and strong social connection—this is Kelowna retirement living at its best. (id:46156)
8800 Dallas Drive Unit# 158
Kamloops, British Columbia
Fantastic family home in the popular bareland strata development of The Burrows. This home features 3 bedrooms, 3 bathrooms, a beautiful open concept kitchen with quartz counters and a large island. The primary bedroom has a large ensuite and walk in closet. Downstairs you'll find laundry, a generous size bedroom, full bathroom and rec room for the whole family that opens to a covered patio and fully fenced backyard with garden boxes and room for a trampoline. The home backs onto green space and the pickle ball court is just a few steps away. There is a single car garage, and parking for 2 vehicles on the driveway. Pet restrictions are the same as the City and there are no rental restrictions. This one is a must see! (id:46156)
4622 Princeton Avenue
Peachland, British Columbia
Wake to a sunrise show over Okanagan Lake. This east-facing Peachland home sits above it all, framing panoramic water and mountain vistas—coffee on the deck is highly recommended. Inside, the layout simply works: four bedrooms up (hard to find), including a generous primary retreat with custom glass shower, patio doors, and direct hot-tub access. On the main, a self-contained 1-bedroom suite with its own entrance and laundry offers flexibility for extended family or potential income. A bright den, full laundry, and a double attached garage cover the everyday essentials. Recent improvements keep the focus on living, not projects: roof shingles (2020), hot water tank (2019), refreshed rock landscaping, and deck-railing updates (2023/2025). Outside, a detached shop is ready for an art studio, maker space, or secure gear storage. Planning ahead? R1 zoning on sewer allows up to four units; buyers should verify all requirements with the District of Peachland. Whether you’re seeking a serene family perch, an income helper, or versatile future options, the extra yard space invites your vision—think studio expansion or terraced gardens. (id:46156)
1115 Holden Road Unit# 139
Penticton, British Columbia
OPEN HOUSE 1:00 pm - 2:30 PM Saturday November 8, 2025 Welcome to 139-1115 Holden Road a 3-Level Townhome located in Sendero Gate. This 3 level townhome with single car garage is located in the sought-after Sendero Gate. This home offers style, comfort, and versatility for today’s lifestyle. The upper level features tasteful paint selections with three bedrooms, a 4-piece main bath, one of the bedrooms included is a spacious primary suite complete with a walk-in closet and 4-piece ensuite. The laundry is conveniently located on this level. The bedrooms are well placed giving parent’s privacy from the other bedrooms. The main living level offers an open-concept layout with a bright living room that opens onto a south-facing deck with stairs leading down to your fully fenced backyard—perfect for kids, pets, or entertaining. Please note that the duradeck and decking has been newly replaced. The kitchen and dining area are warm and welcoming, featuring a large island, stainless steel appliances, quartz countertops, and plenty of natural light. Just off the kitchen, a cozy nook offers the ideal space for a home office, reading area, or play space. The entry level includes a welcoming foyer and a flex room off the garage—ideal as a 4th bedroom, gym, home office, playroom, or media room—the possibilities are endless! Located in a family-friendly, pet- and rental-friendly community with a private park and just a quick drive to schools, parks, and all amenities. Find Yourself Living Here! (id:46156)


