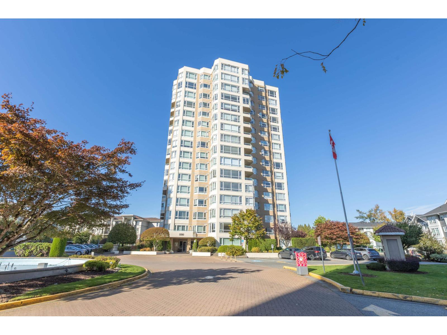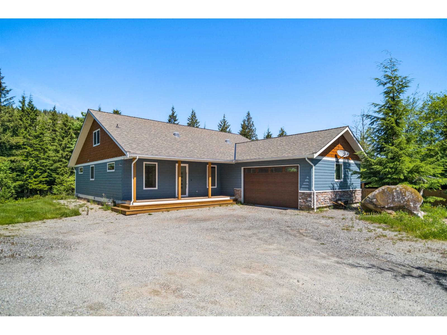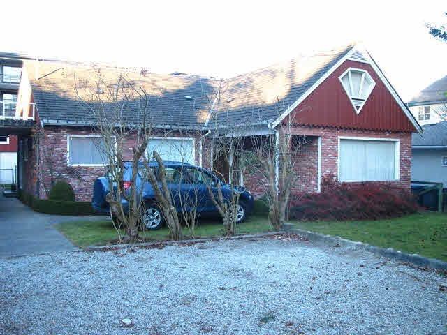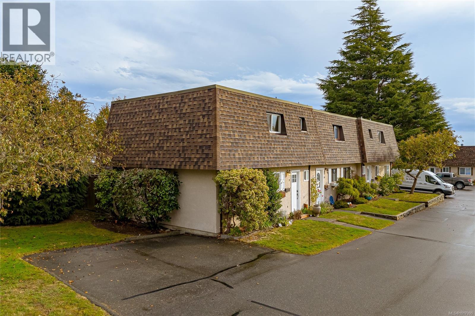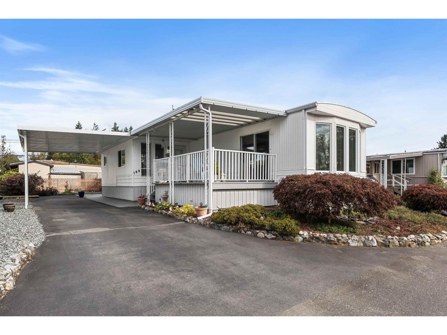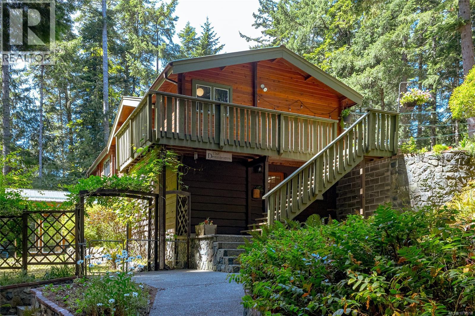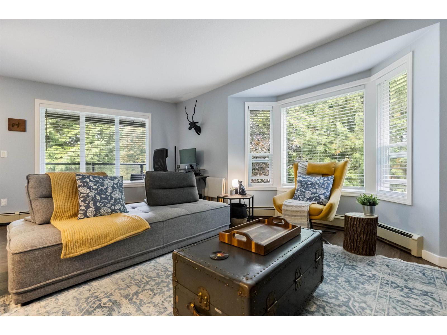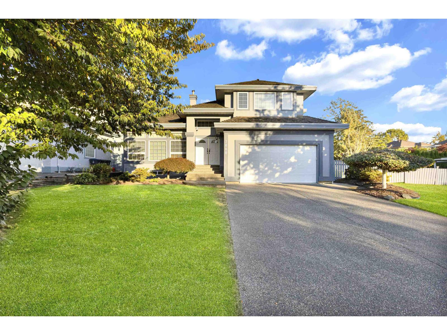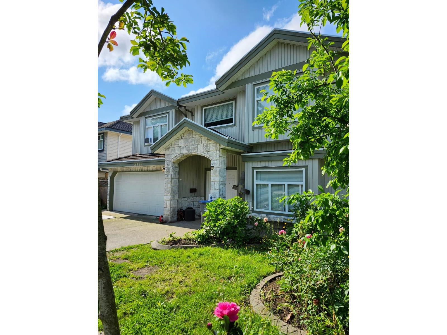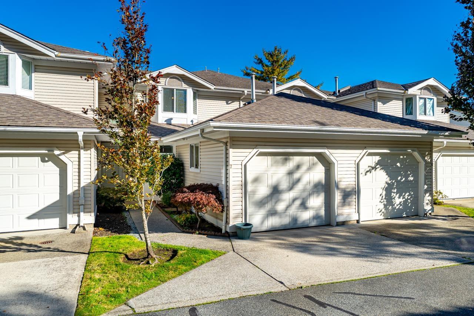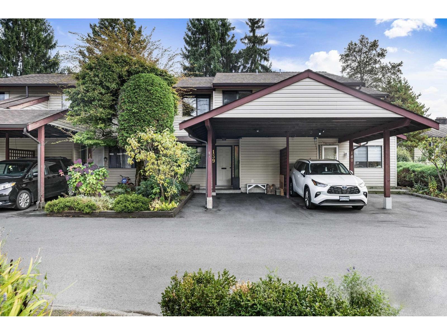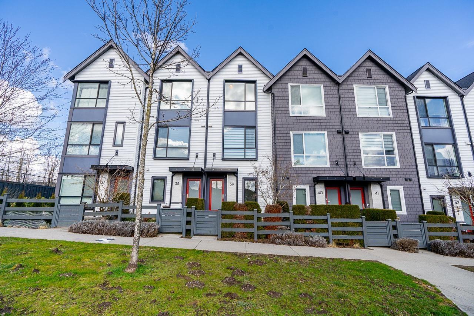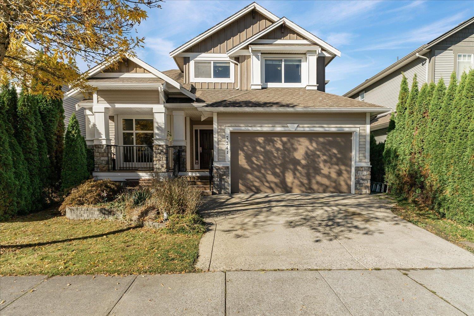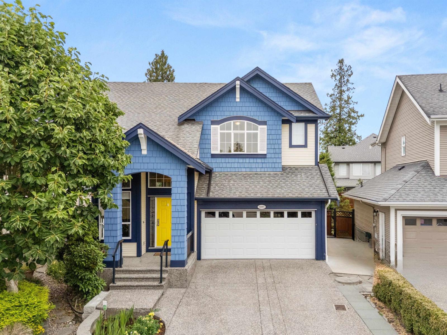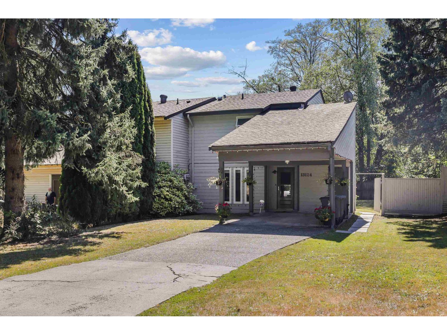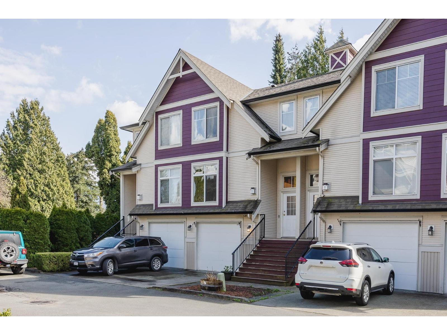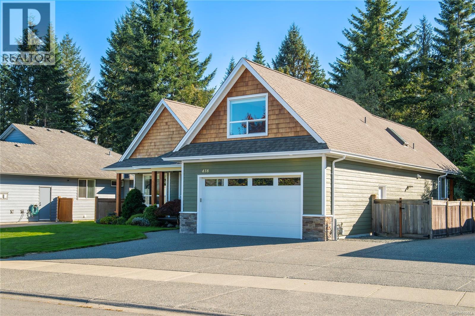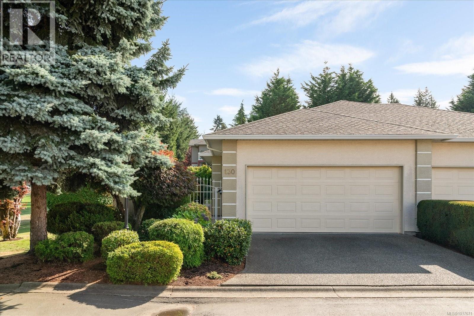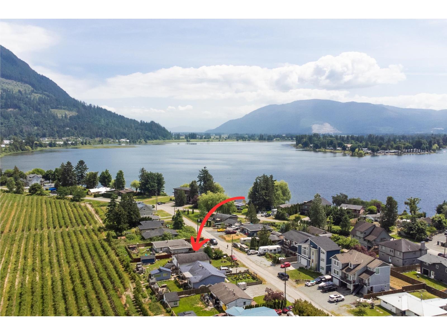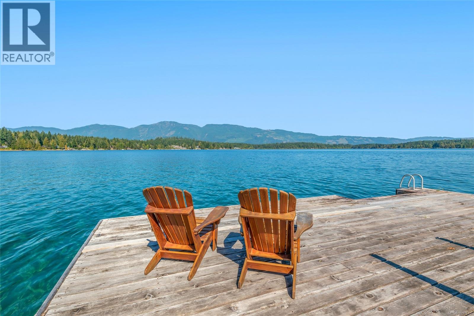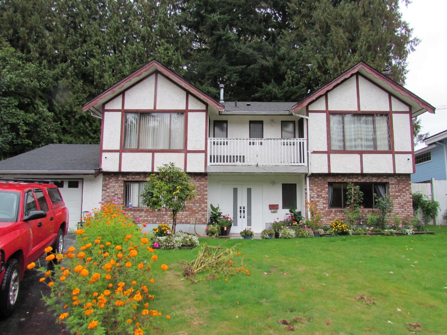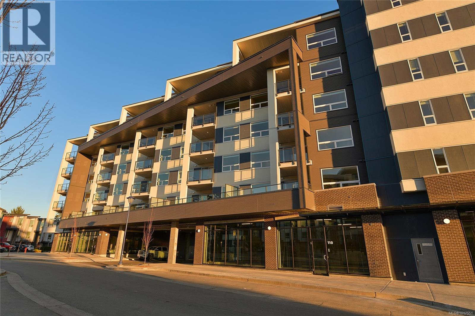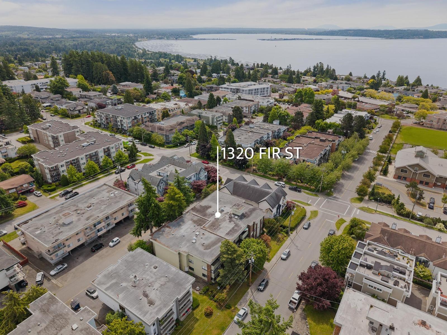801 3190 Gladwin Road
Abbotsford, British Columbia
Welcome to Regency Park. No age restrictions here in this south east facing corner unit. Wake up every morning with a cup of coffee in hand and enjoy the glorious views of Mt Baker centered beautifully in your living room picture window. This 2 bedroom, 2 bath unit has been nicely updated with laminate flooring and designer colors. Regency offers a whole array of amenities including pool, hot tub, weight room, guest suites, games room and meeting lounge with full kitchen. This unit comes with 1 parking stall and storage locker. Two Cats are allowed (id:46156)
33553 Johnson Street
Mission, British Columbia
3.99 acres in Steelhead! 2017 built modern rancher with loft featuring 3 bedrooms + 2 bathrooms boasting 2,319 sq ft of living space. Amazing features and finishes including vaulted ceilings, oversized windows, and a wood burning fireplace. Open concept kitchen with quartz countertops and Bosch appliances. Primary bedroom has spa ensuite bathroom. Loft for media/office/4th bed upstairs. Floor to ceiling sliding door takes you out to your covered back patio with composite decking overlooking the property. Level land with horse pen & room for a barn or shop. Hot tub & outdoor sauna. Double garage with epoxied floors and wall slats. Ideal hobby farm. Privacy and seclusion here while being minutes to town! Rare lifestyle acreage with lots of future potential with RU36 zoning! (id:46156)
15297 17 Avenue
Surrey, British Columbia
Exceptional location just steps from Semiahmoo Shopping Centre, this property offers incredible future development potential under the Semiahmoo Town Centre Plan. Positioned for a potential multi-lot land assembly, with the opportunity to expand westward - the adjacent property at 15305 17 Ave is also available, creating a rare combined redevelopment opportunity in one of South Surrey's fastest-evolving areas. The neighbourhood is rapidly transitioning toward higher-density residential, supported by the City's CAC framework, with nearby projects like 15353 17 Ave already underway - showcasing the area's strong growth momentum.Enjoy a spacious 2,000+ sq.ft. home featuring 6 bedrooms on a 7,200+ sq.ft. lot, just half a block from Semiahmoo Mall, close to schools, parks, transit, and White (id:46156)
9 7675 East Saanich Rd
Central Saanich, British Columbia
Welcome home to this tastefully updated 3-bedroom end-unit townhome in the heart of Saanichton. Move-in ready with fresh paint, modern lighting, and stylish flooring throughout, this home blends comfort with colourful touches of whimsy. The main level offers a bright kitchen, dining area, powder room, laundry, and a spacious living room opening onto a sunny, fully fenced backyard — perfect for kids, pets, and BBQ gatherings. Upstairs features three bedrooms, including a generous primary with walk-in closet and an updated 4-piece bath. A versatile flex/office/storage space just off the living area adds extra functionality. Enjoy two parking stalls, a large garden shed, and visitor parking. Meadow View is a well-run, family- and pet-friendly strata just steps from Saanichton Village shops and cafes, Centennial Park, and minutes to the hospital, airport, and downtown Victoria. (id:46156)
165 27111 0 Avenue
Langley, British Columbia
Nestled in the tranquil 55+ community of Pioneer Park in Aldergrove, #165 offers a peaceful retreat close to shopping and amenities, with serene farm surroundings near the US border. This move-in ready home, lovingly maintained by the same owner for 20 years, features 2 bedrooms, 2 bathrooms, and modern updates. Enjoy an open-concept living area with a gas fireplace and abundant natural light from south-facing windows. The updated kitchen boasts stainless steel appliances, while a heat pump ensures year-round comfort. Outdoor living is enhanced by a fully covered oversized deck, a large car park & a detached storage shed. With co-op land ownership, a $510 monthly maintenance fee, and no size restrictions for two pets, this community welcomes you & your furry friends. Book your appt today! (id:46156)
4705 Barrow Rd
Metchosin, British Columbia
Come and discover this private Metchosin retreat, on over 2 acres of forested beauty with a seasonal stream and the timeless character of a Pan-Abode style home. With 4 bedrooms and 3 baths across approx. 2,400 sqft, this inviting family residence offers wood-clad walls, vaulted ceilings, and spaces that radiate warmth and charm. Gather in the glass-enclosed hot tub room, relax on the deck surrounded by nature, or explore the grounds and outbuildings including a powered workshop, chicken coop, shed, and firewood storage. Recent upgrades, including a heat pump, 200A electrical, and generator system bring modern comfort to this West Coast sanctuary. The property backs on to a 160 acre nature preserve, providing a feeling of endless greenery. Here, mornings start with birdsong, evenings end under starlight, and every day offers the chance to slow down and connect with what matters most. (id:46156)
315 2700 Mccallum Road
Abbotsford, British Columbia
This top-floor corner condo at The Seasons offers a peaceful retreat above the trees with views of lush greenspace and a vibe that's pure downtown Abbotsford. Inside, you'll find an airy 1,100 sq. ft. layout with two bedrooms, in-suite storage room, an additional storage locker across the hall, plus 2 underground parking spots. You've got thoughtful updates throughout-newer floors in the main living space, fresh trim paint, and a refreshed white kitchen and bathroom. Building upgrades include new windows and decks (2020), and your strata fee covers heat and hot water. Walk to coffee, breweries, and boutique shops, or hop on the highway in minutes. Perfect for first-timers or right-sizers alike. (id:46156)
7880 154 Street
Surrey, British Columbia
Welcome to this stunning 3-level, Over 4000 sqft home in the heart of the sought-after Fleetwood Secondary neighborhood. This elegant residence features an open foyer, spacious living and dining rooms, and a gourmet kitchen with white cabinetry, gas stove, and stainless steel appliances. Enjoy a cozy family room with two fireplaces and a convenient main-floor bedroom. Upstairs offers a luxurious primary suite with a 5-piece whirlpool bath, two additional bedrooms, two baths, and a bright sunroom. The finished basement includes a 2-bedroom suite with separate entry-ideal as a mortgage helper. Situated on a beautifully landscaped 12,614 sqft lot, perfect for outdoor gatherings and family fun. (id:46156)
14922 102a Avenue
Surrey, British Columbia
Spacious 10-bedroom, 7-bath home in a PRIME Guildford location with incredible future development potential! City plans call for a 4-6 story condo building-great investment opportunity. Features include covered decks, double garage, front & rear parking, a GREENHOUSE, lush garden, and even a apple & plum tree. Inside boasts hardwood floors, maple kitchen cabinets, fresh paint, and a smart, well-laid-out floor plan. Walking distance to Guildford Mall, transit, schools, restaurants, and recreation, plus quick access to Hwy 1 & Port Mann Bridge. A rare find blending comfort, convenience, and opportunity! (id:46156)
7 6452 121 Street
Surrey, British Columbia
This beautifully maintained 3bed home is situated in a fantastic location, putting you right at the heart of convenience! You'll be steps away from shopping, popular restaurants & a wealth of amenities. The home boasts a bright, functional layout that creates an open/airy feel. Solid hardwood floors installed throughout the upstairs 2018, w/laminate & tile flooring 2019 on the main. Entire interior freshly painted 2023 & ceilings professionally sprayed for a modern finish. The kitchen shines w/solid wood cabinets newly sprayed 2024. Major updates to the complex & home also incl new windows 2021/new window coverings 2022, ensuring excellent efficiency/style. Enjoy the outdoors on the fenced-in patio w/green space directly behind, offering a private spot for relaxing/entertaining. 2 parking. (id:46156)
125 13228 Old Yale Road
Surrey, British Columbia
Discover this stylish and well-kept one-owner, two-level 2-bedroom + flex townhome in the vibrant heart of Surrey Central. Designed for comfort and functionality, it boasts 9' ceilings, an airy open layout, a generous primary bedroom, sleek stainless steel appliances, contemporary finishes, spa-inspired bathrooms, and your own private patio-perfect for relaxing or entertaining. Built in 2014 by Premiere International Developments, the community offers premium amenities including a fully equipped gym, party room, landscaped garden, and playground, plus secured underground parking, bike storage, and a storage locker. All this in an unbeatable location-just steps to SkyTrain, T&T Supermarket, Central City Mall, SFU Surrey Campus, Holland Park and Surrey Memorial Hospital. (id:46156)
139 13880 74 Avenue
Surrey, British Columbia
OPEN HOUSE Sunday Oct 19th - 1-3PM. Location, Location - Tucked away in the quiet section of Wedgewood Estates, this south-facing townhome offers exceptional privacy. On the main floor, the u-shaped kitchen is thoughtfully laid out with a view to your living room & the sunny, fully fenced patio & greenspace - ideal for entertaining, gardening or relaxing. The oversized laundry room offers generous storage plus there's a convenient 2-piece powder room featuring a comfort-height toilet & extra storage. Upstairs, find 3 full sized bedrooms, including a spacious primary w/bright windows & with no neighbours looking in. The complex is well maintained, w/newer roofs & fencing, tennis & basketball court, low $367 p/m strata fee & strong CR Fund. Prime location - Walk to King's Cross Shopping Centre & Newton Wave Pool & Rec Centre, Library, Transit Hub, Superstore, Fruiticana & Costco. Just steps to M.B. Sanford Elementary & Frank Hurt Secondary. 2 pets welcome, no size restriction for dogs! (id:46156)
39 19159 Watkins Drive
Surrey, British Columbia
Welcome to CLAYTON MARKET! This stylish 2-bedroom + den, 3-bath home blends modern design with unbeatable convenience. The main floor features open-concept living, in-suite laundry, a powder room, and a versatile den that can serve as a 3rd bedroom or home office. Enjoy a sleek floating staircase, a designer kitchen with stainless steel appliances, pantry, and a spacious primary suite with three closets. Outdoor living shines with a private deck and fenced yard. Steps to schools, parks, Tim Hortons, shops, banks, transit, and the future SkyTrain station. Recent upgrades include zebra blinds, fresh paint, LED lighting, new carpet, laminate flooring, electric fireplace feature wall, and a new Samsung fridge. Immaculate condition, bright, and move-in ready-this one truly stands out! (id:46156)
7241 197 Street
Langley, British Columbia
Centrally located home with income opportunities. With minutes away from Willowbrook Mall and the highway, and steps away from transit, this property is a dream for access. Inside of this home, a warm and grand entrance with a cozy fireplace inside of a lovely living room, welcomes you upon entrance. Also on the main floor, a very functional Kitchen, connected to a family room share a walkout to the back yard. 4 Bedrooms, all upstairs, and 4 bathrooms throughout the 3,277 Sqft house is the perfect family home, Especially considering that there are tons of parks in walking distance away, and schools just a couple of blocks down. Book your showing quickly, at this price, this will not stay on the market long. (id:46156)
6085 165a Street
Surrey, British Columbia
Welcome to this beautiful Foxridge built Gem, nestled in a quiet cul-de-sac in desirable West Cloverdale! This bright and airy, great room concept family home features 4 bedrooms and 3.5 bath, breakfast bar granite island in kitchen w/SS appliances, open foyer with sitting rm and conveniently located laundry on the main living space. Upper floor offers 3 spacious bdrms, which includes an elegant primary bdrm with vaulted ceiling, stylish ensuite and walk-in closet. Basement is finished w/ lge recreation rm, bdrm and bath and is a walk-out for suite potential. The magic continues when you step out from the main level to a backyard oasis equipped with a stunning covered patio for all your outdoor enjoyment. All in walking distance to schools, transit, golf course and parks. (id:46156)
13124 Balloch Drive
Surrey, British Columbia
Move-in ready half duplex with recent renovations! This bright and inviting home offers 3 bedrooms and 2.5 bathrooms, including a spacious primary bedroom with its own ensuite. The main floor features an open and functional layout, perfect for everyday living and entertaining. Step outside to your private backyard and sundeck, ideal for morning coffee, entertaining, or simply unwinding in peace. Relax and enjoy or host gatherings, all while backing onto a quiet, private park for added privacy and green space. Additional highlights include covered parking and ample storage. A rare opportunity to own a turnkey home with the comfort and convenience you've been looking for! (id:46156)
7 46608 Yale Road, Chilliwack Proper East
Chilliwack, British Columbia
HUGE BACK YARD!!! Welcome to Thornberry Lane. You will fall in love with this 1450+sqft, 3 bdrm+Den, 3 bath, townhome which is situated in a small, well-maintained strata of only 8 units. This unit offers a full-size driveway, newer stainless appliance package w/Gas range and Bosch D/W, and a relatively private back deck off the kitchen to take in the mountain views! The top floor offers 3 bedrooms and 2 full size bathrooms, one being the master suite, which features a large closet and an ensuite. The Main level is open and flows from the living room to the kitchen and out to the patio. The lower level has your garage, den, laundry area and entrance to your huge backyard, which features an excellent gazebo area for entertaining on those nice days! All this situated in a central location. Call Today to book your private tour! * PREC - Personal Real Estate Corporation (id:46156)
438 Legacy Dr
Campbell River, British Columbia
Custom-Built Home with Soaring Ceilings and Private Backyard This beautiful custom home offers over 2,000 sq ft of comfortable living space. It features soaring ceilings, a gas fireplace, maple kitchen, engineered flooring, and a heat pump for year-round comfort. The home sits on a level, landscaped 0.25-acre lot that backs onto a peaceful forest—offering privacy and a great outdoor space. There's also a bonus room above the double garage with its own bathroom and mini split heat pump, perfect for guests, an office, or a media room. This move-in-ready home truly has it all! Don’t miss your chance to make it yours! (id:46156)
130 Ocean Walk Dr
Nanaimo, British Columbia
Perhaps the best home in the entire complex, I present to you 130 Ocean Walk Drive! Located at the far back of the complex looking onto the green fields, you have more yard and patio space here than probably any other unit. Aside from all the quiet and privacy, the layout of this offering is terrific with plenty of entertaining room, an open concept kitchen and huge comfortable spaces throughout. There is a two car garage, 2 full bathrooms, 2 bedrooms and even 2 living rooms! Enjoy your cozy gas fireplace in the winter, step out of your sliding glass doors onto your lawn in the summer and enjoy all that this much loved location offers! Did I mention that there is an easy access attic for all your storage? A very well run strata, there is an active social calendar at the clubhouse and you are only a short walk to the best amenities of the north end. One of Nanaimo's finest patio home communities, all you'll need to do is put your own stamp on the walls and enjoy the good life! (id:46156)
35063 North Sward Road
Mission, British Columbia
Handyman special or build your dream home. This is a great opportunity to buy a diamond in the ruff situated in Missions best kept secret with breathtaking views! The property backs onto hundreds of acres of Blueberry field and farm lands. Home needs some TLC but can move in and do the renovations or tear down and build a dream home with Valley Mountain views out the back & Lake views out front when building built up. Opportunity to buy into another property down street directly on the water giving you lake front access for great fishing, boating or just hanging out on the dock. Property is far enough out where you have peace and quiet but close enough where shopping is only 10-15 min away from downtown mission. School bus up street for kids to school. Call your Realtor today!! (id:46156)
10011 Blower Rd
Port Alberni, British Columbia
The lake doesn’t just welcome you - it surrounds you! With 216 feet of gently sloping, private shoreline, Sproat Lake stretches wide before you. This isn’t just a waterfront property - it’s your lakeside escape, offering nature, privacy, and year-round adventure. Step out onto your private dock for morning coffees with a view, boat rides through all four arms of the lake, or afternoons floating in BC’s warmest, clearest water. (There’s a reason it was voted BC’s Best Lake - and from here, it’s easy to see why.) Inside, the home is designed to keep you connected to the lake. A wood-burning fireplace anchors the living room, which opens onto a panoramic sundeck. The open kitchen, dining area, and primary bedroom all take in the same sweeping views. With two additional bedrooms and a 5-piece bath, there’s room to share the experience, whether you're hosting family or enjoying a peaceful retreat. Downstairs, the unfinished lower level is ready for your ideas - or your gear. Outside, enjoy a private boat launch, new aluminum dock ramp, detached outbuilding, and a pebbled beach that makes a perfect landing spot for summer days. You’re just 5 minutes to a general store and restaurant, 15 minutes to Port Alberni, and an hour to the surf and sand of Ucluelet. It’s lake living that’s both accessible and deeply private. If you’ve been waiting for the right lakefront property to come up - this might be the one. Reach out any time to arrange a private viewing. (id:46156)
2224 Lumar Place
Abbotsford, British Columbia
HUGE 9390 Sqft Lot! Investors Alert! Build your new home on this massive private lot or just move into this nice solid home located in a huge cul-de-sac in central Abbotsford with a 2 bedroom legal suite as your mortgage helper. Close to all amenities: schools, shopping, public transit, HWY 1, USA Border and Costco. Updates done 5 years ago include flooring, kitchen, bathrooms and paints. Newer furnace and hot water tank. Private yard is perfect for kids, family and friends. Set up your private viewing today. (id:46156)
308 947 Whirlaway Cres
Langford, British Columbia
VIRTUAL OPEN HOUSE, HD VIDEO, AERIAL, 3D MATTERPORT, PHOTOS & FLOOR PLAN AVAILABLE ONLINE! This pet-friendly 2-bd, 2-bth condo w/ parking and storage combines modern design w/ everyday comfort & luxury. Located on the quiet side of the building, this home features a thoughtful designed open-concept floor plan that feels bright and inviting. The chef-inspired kitchen includes premium stainless steel appliances—including a gas range & high-quality cabinetry for both style and functionality. Elegant Euro-style oak laminate flooring flows seamlessly throughout the main living areas, while carpets add warmth and comfort to the bedrooms. Enjoy access to fantastic building amenities; a fully equipped gym & rooftop terrace perfect for socializing or relaxing. Fantastic location close to great shops, restaurants & more! Measurements per Strata Plan: 926 sq.ft. Floor Plan: 1,000 sq.ft. finished + 107 sq.ft. unfinished = total 1,107 sq.ft. (id:46156)
104 1320 Fir Street
White Rock, British Columbia
THE WILLOWS - a special gem of the White Rock's heart. This ground-level home promises comfort & convenience. Warm & inviting 922sf, 2 spacious bedrooms, 1 bath & a large sunroom offering a perfect extension to your living space. With brand new kitchen cabinets, countertops, appliances, blinds, new flooring throughout and recently painted, this home is ready for you to just unpack. 1 parking stall and locker, free shared laundry conveniently located few steps down the hall. Amenity room for you to socialize, or enjoy the common garden & put your green thumb to work. Few minutes to the iconic pier, pristine beach, an array of eateries & independent shops, Secondary School & Library. No age restrictions, cats okay, no dogs. White Rock's magic is undeniable; this is the coastal living at its best! (id:46156)


