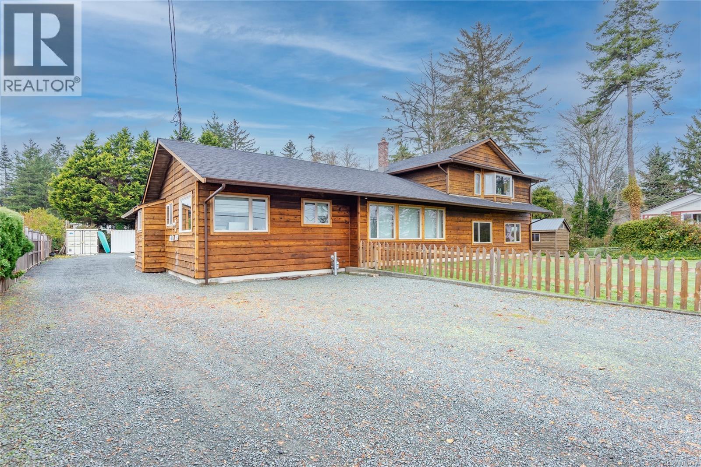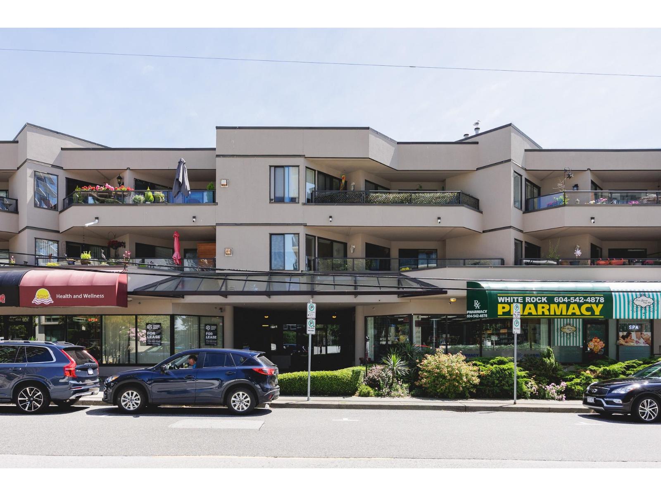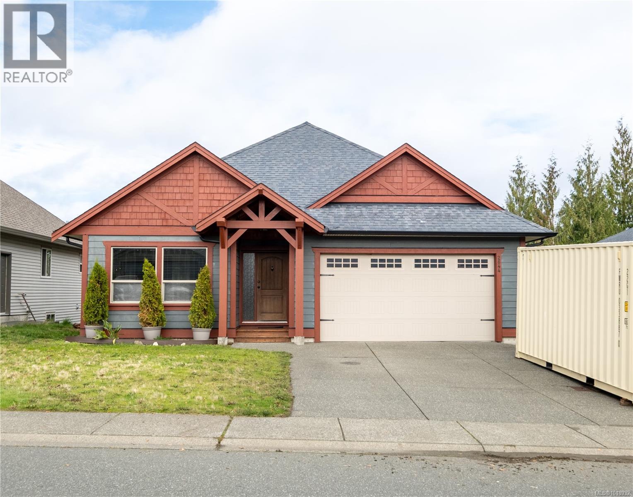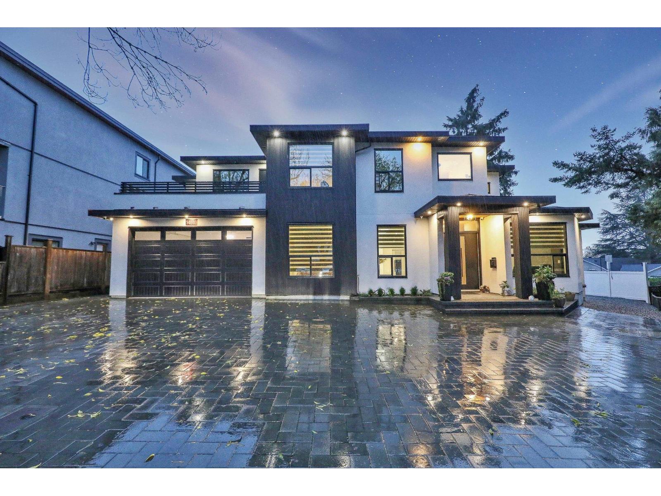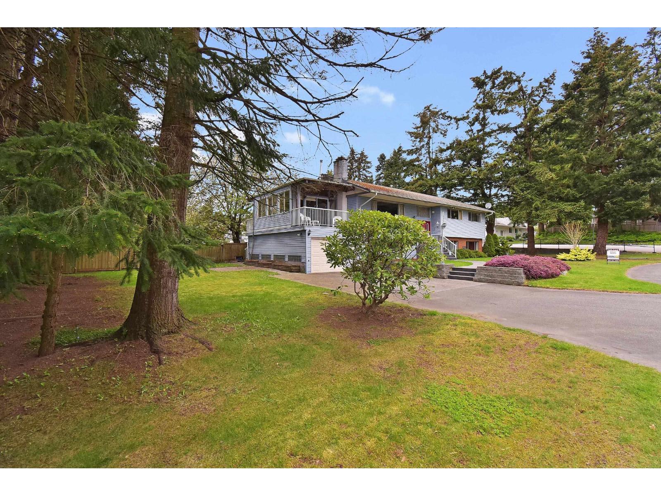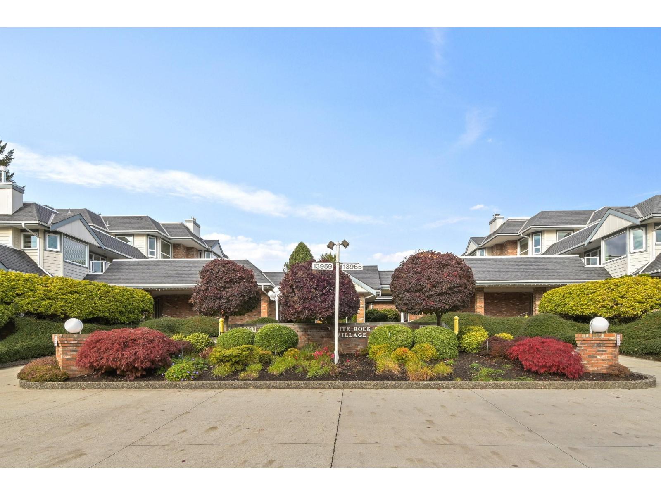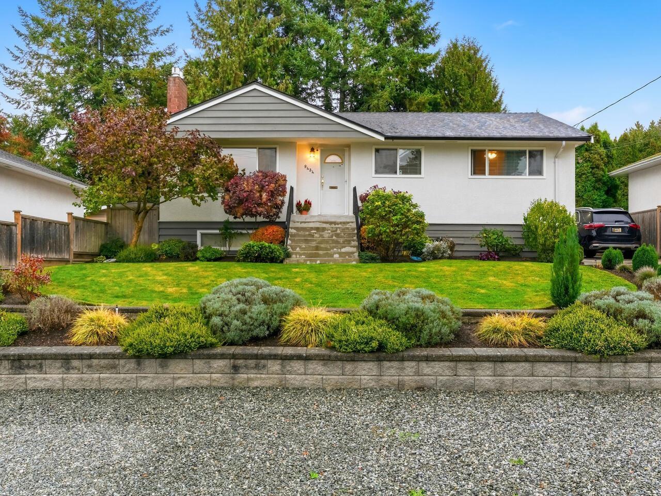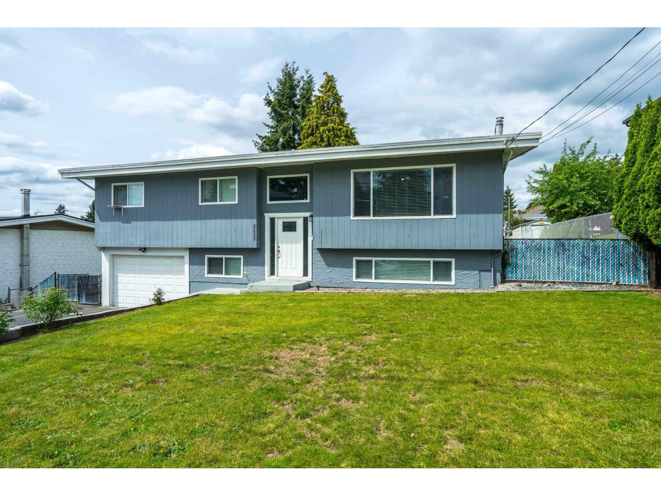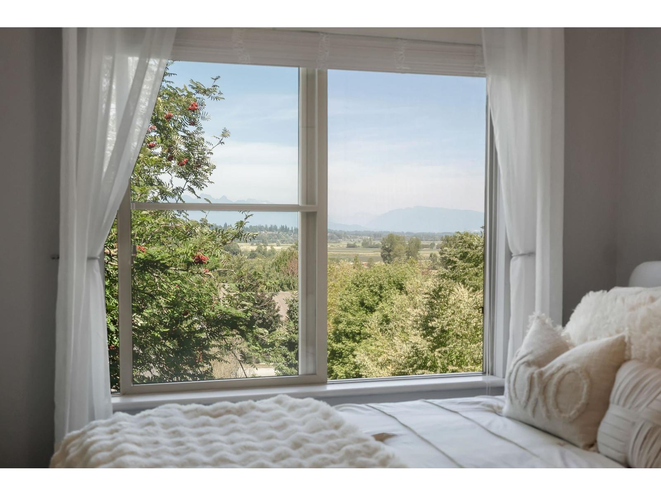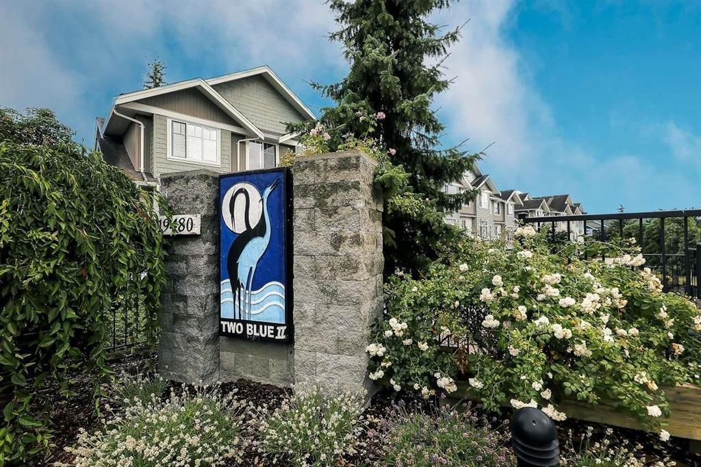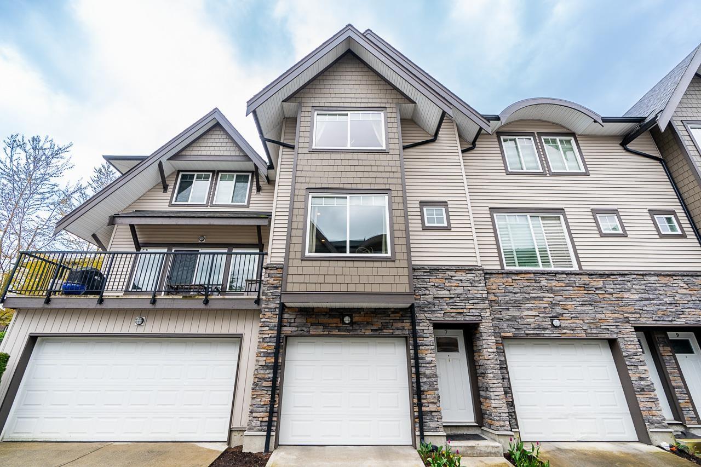3910 Island Hwy
Campbell River, British Columbia
Sprawling semi-waterfront rancher on a beautiful .43 acre lot with a serine creek! This 2300+ sq. ft of living space in this 3 bedroom 2 bath home offers a bright open concept design perfect for entertaining. Enjoy a spacious living area with large windows a cozy gas stove and radiant ceiling heat throughout . The kitchen features ample counter space and easy flow to the dining room and family rooms. A huge bonus room offers endless options - media room, home office or studio. Outside relax in the private back yard surrounded by mature landscaping and the soothing sound of the creek. Just steps from the ocean and the popular Stories beach and close to walking trails ,this home combines comfort, privacy and the best of coastal living. Don't miss this opportunity for space , charm and a tranquil setting. Book your appointment to view today (id:46156)
301 1440 George Street
Surrey, British Columbia
Welcome to Georgian Square - White Rock's boutique, award-winning building! Top-floor, end unit with 1,300+ sq. ft., 2 large bedrooms, 2 full baths, and a huge wrap-around deck, east facing with partial ocean views. 2020 updates include new kitchen, vinyl flooring, paint, light fixtures, and bathrooms. Bright kitchen with skylight, stainless steel appliances, and eating area. Spacious living/dining areas with a gas fireplace and huge bedrooms. Primary suite has a large walk-in closet and room for a grand piano. Quiet east side location, steps to cafés, shops, and White Rock Beach. 1 cat or dog allowed! (id:46156)
2644 Kendal Ave
Cumberland, British Columbia
Modern 2600 sqft plus family home centrally located in the vibrant village of Cumberland. Highly desirable main floor entry with daylight basement means there's lots of light and room for everyone! This residence built in 2011 features an open concept living/dining/kitchen combo which is perfect for family life and entertaining. Large deck off back where one can sit back and enjoy the private backyard and green space behind. Backyard is a blank slate awaiting your ideas.Master bedroom is huge and sports a generous ensuite and walk in closet. Bedroom upfront near main entrance is ideal for an office or kids. Downstairs is an additional two bedrooms, rec room and family room. Storage solutions abound on both levels and the double garage easily holds vehicles, sports equipment etc. Heat pump offers energy efficient heating in winter and cooling in summer. Recreation, schools and vibrant village center are all within easy reach. Come check out and live the cool Cumberland lifestyle today! (id:46156)
3636 Bishop Cres
Port Alberni, British Columbia
Welcome to this stunning 4-bedroom, 3-bathroom home located in the highly sought-after Grieve Park subdivision. Perfectly positioned close to schools, shopping, golf courses, and the marina, this home offers the ideal balance of comfort, convenience, and West Coast charm. The bright main level, features a beautifully updated kitchen that opens to the dining area and a spacious living room with vaulted ceilings and a cozy wood-burning fireplace. Down the hall, you’ll find a bright full bathroom and three generous bedrooms, including a primary suite with dual closets and a 2-piece ensuite. The fully finished lower level expands your living space and has excellent suite potential. With a large family room, complete with a second wood-burning fireplace & a wet bar; plus a fourth bedroom (currently used as a gym), ample storage, and a 3-piece bathroom. Outside, enjoy the wraparound driveway for easy access, a large attached carport, and a spacious deck perfect for entertaining. The private backyard offers peace and privacy, and includes a 12x22 detached wired shop for hobbies or storage. Additional features include 200-amp service, a heat pump for efficient heating and cooling, and a recently updated roof. This home truly stands out as a fantastic opportunity in one of Port Alberni’s most family-friendly neighborhoods. Don’t miss your chance—come see it for yourself! (id:46156)
14840 89 Avenue
Surrey, British Columbia
Custom Built Home located in the most desirable area of Bear Creek Green Timbers. This Luxury Home offers over 4200 sqft of liv space with 8 Bedrooms 8 bathrooms ,2 mortgage helper suites that add great value. Main floor features an open concept floor plan, elegant tiling, two cozy fireplaces, High ceilings & windows fill the home w/ natural light. Beautiful Gourmet Kitchen with A stunning oversized waterfall Island is the centerpiece of this modern kitchen. Perfect for entertaining family meals. Love how the Built in Entertainment unit anchors the family room, creating a warm and inviting focal point. Additional features AC/HRV. Large private yard. Drive through from the front to the backyard ideal for work vehicle parking. This is a True dream home. Must See!! (id:46156)
1589 Lancaster Street
White Rock, British Columbia
Large well maintained family home in the heart of White Rock. Room for the in-laws, contains full 1 bedroom suite with separate entrance and laundry Almost 8200 square foot corner lot with lots of options. 3 bedrooms up with 1 more down. Very solid home with updated washrooms and kitchen cabinets. Extra deep 1 car garage and room to park a RV. Great opportunity and priced to sell. Quick possession available. Lots of future potential to explore with new zoning regulations. (id:46156)
107 13965 16 Avenue
Surrey, British Columbia
White Rock Village: spacious ground floor corner unit with great natural light. Many updates including ceramic kitchen flooring & back splash, newer dishwasher & LG fridge, sink & tap.Gas cooktop for the chef in your family! Living room features new thermo blinds, wood flooring & cozy gas fireplace, with access to spacious patio with garden. Updated bathrooms and recently painted interior. The building has been extensively retrofitted including rain screening with hardy plank siding, windows, doors, balconies & roof. Great amenities include recreational room, sauna, huge deck on 3rd floor, exercise room and library & beautifully landscaped courtyard. No smoking complex and no pets, age 55 plus. Central to shopping in Ocean Park AND White Rock with transit & convenience stores nearby. (id:46156)
9434 113b Street
Delta, British Columbia
Welcome to your new home. This is the best home for the money in North Delta, there is absolutely nothing for you to do here but move in and enjoy life. The updates are numerous including new kitchen, bathrooms, windows, air conditioning, refinished hardwood floors, new gas fireplace inserts, newer appliances, these are some of the comforts you will enjoy inside. Outside, in your very private yard, you will spend plenty of time on your covered deck, including plumbing for gas barbecue, during sunny times enjoying the lower deck or lower patio where the private hot tub is located. New roof just 7 years ago, new concrete driveway 5 years ago, in ground irrigation, new fences 5 years ago, plenty of gardening and landscaping upgrades. This is an incredible family home that awaits you. (id:46156)
32337 Dolphin Crescent
Abbotsford, British Columbia
5 Bedroom, 3 Bathroom Home with Suite in Desirable West Abbotsford. Welcome to this well-maintained 5 bedroom home situated on a rectangular 7,700 sq. ft. lot in the sought-after neighborhood of West Abbotsford. This property features 2-bedroom basement suite - perfect for mortgage assistance. Enjoy the convenience of being close to all major amenities including shopping, banks, schools, and public transportation. The home was tastefully updated in 2016 with a modern kitchen, fresh paint, and new flooring. In 2025, a brand new furnace with air conditioning was installed, ensuring year-round comfort. Ideal for families or investors, this property offers space, functionality, and a prime location. (id:46156)
94 15152 62a Avenue
Surrey, British Columbia
*********Enjoy RESORT-STYLE living with mountain VIEWS! This beautifully maintained 3 bed, 2.5 bath townhome has a PRIVATE fenced yard and unobstructed views of the Golden Ears Mountains from balcony+bedroom. 10,000+ sq ft amenities building featuring outdoor swimming POOL, hot tub, indoor hockey rink, gym. Find quality kitchen appliances with a gas F/P and POWDER on MAIN floor. 3 spacious bedrooms upstairs, double tandem garage parking, and quieter location within the FAMILY-ORIENTED complex. PRIME-LOCATION: YMCA, schools, shops, parks, and US border, highways to Van/Richmond/Langley! ********** (id:46156)
50 19480 66 Avenue
Surrey, British Columbia
FAMILY WANTED! LOW maintenance fees! This bright and spacious 3 bedroom townhouse offers a perfectly designed open concept layout with a large living/dining area that seamlessly flows into a stylish kitchen with huge granite island and coffee bar - perfect for everyday living and entertaining. The upper level features three generously sized bedrooms, including a primary suite with a walk in closet and ensuite bath. Enjoy the convenience of a tandem garage, ample storage and bonus flex space ideal for a home office, gym or workshop. BONUS IS THE BACKYARD and a wall out patio which opens to walking paths. Perfect to ride your bike! This home is move in ready and close to parks, Katzie Elementary, and Clayton Heights Secondary. Family-friendly neighborhood. Perfect place to call home! (id:46156)
7 6895 188 Street
Surrey, British Columbia
Welcome to Bella Vita, a stylish & sought-after townhouse complex ideally located in the heart of vibrant Clayton. This beautiful 2-bed/2-bath townhouse offers a perfect blend of comfort, convenience, & modern design. Step in to discover a bright & spacious open-concept main floor featuring large windows, contemporary flooring, & well-appointed kitchen w/ granite countertops, stainless appliances, & generous counter ideal for entertaining or casual meals. Upper level boasts two oversized bdrms, incl a primary suite w/ walk-through closet & ensuite bath. A second full bthrm & convenient in-suite laundry round out the upper level. Added features incl dbl tandem garage w/extra storage & private yard off the kitchen. Located just minutes from schools, parks, shopping, restaurants & transit. (id:46156)


