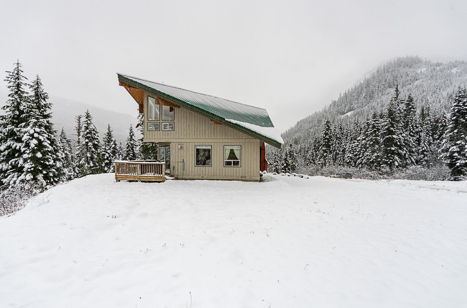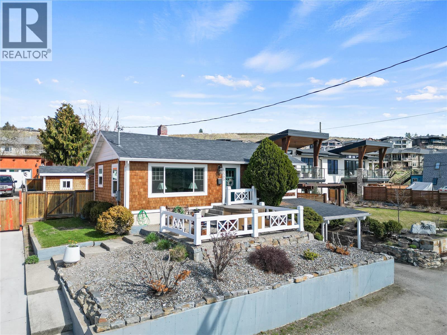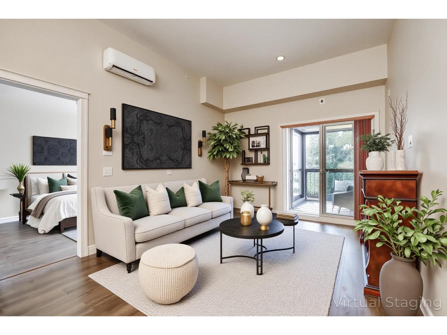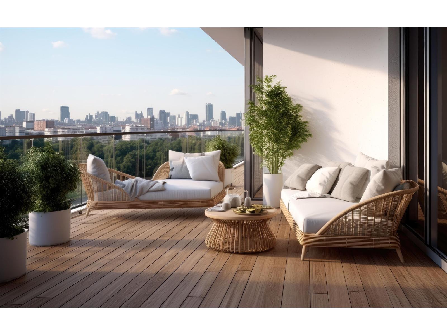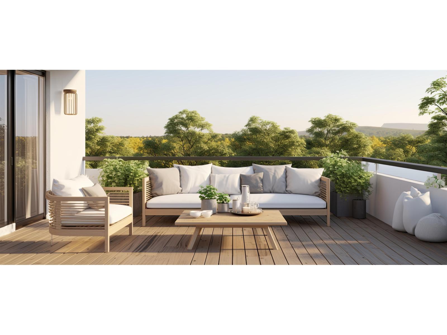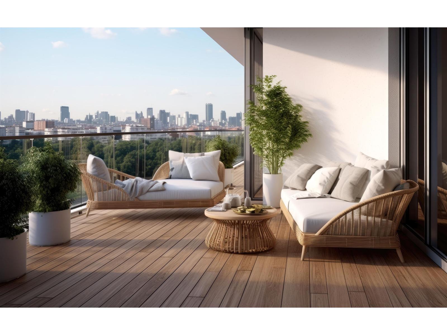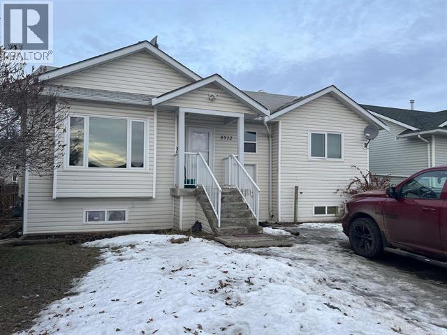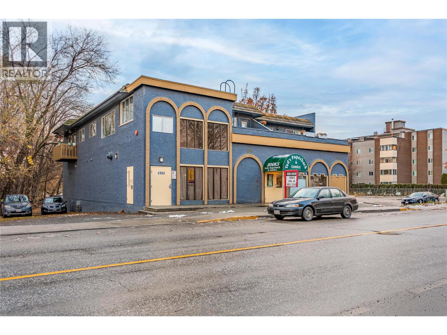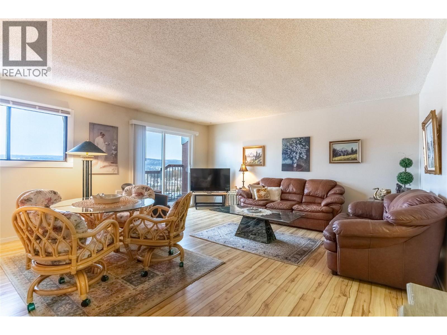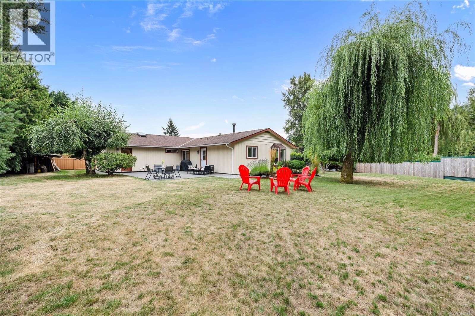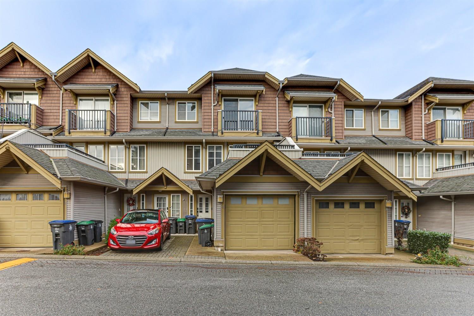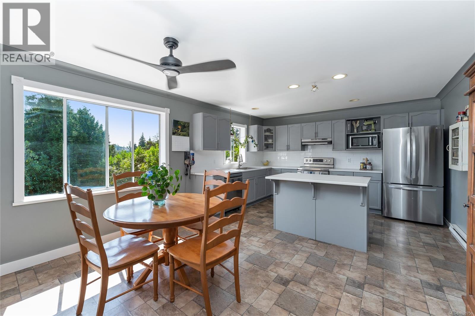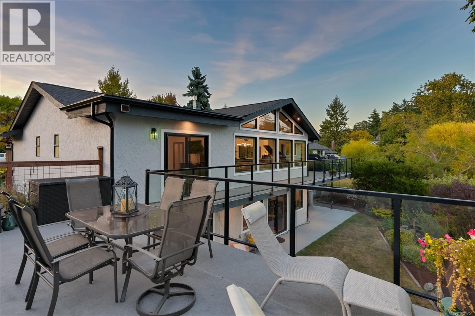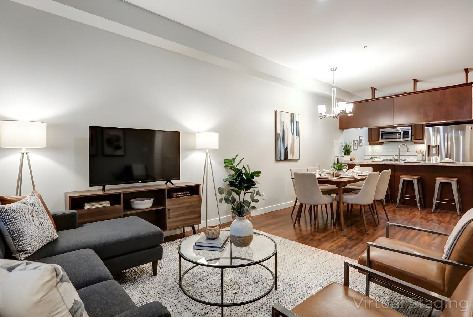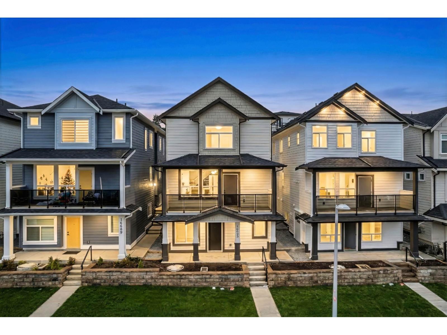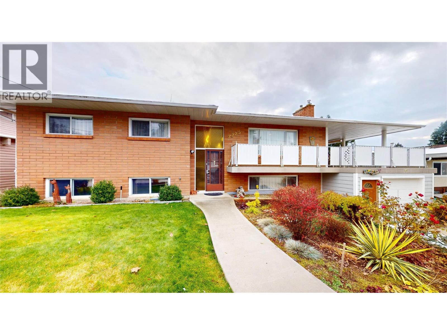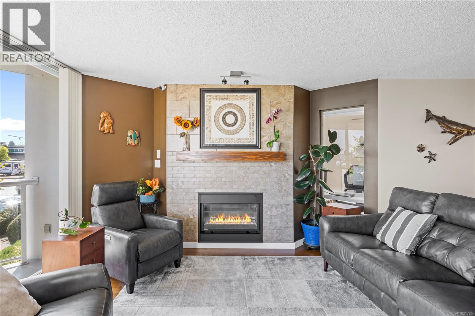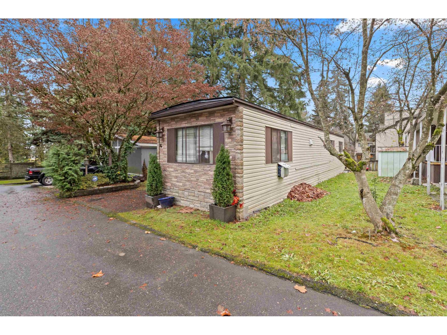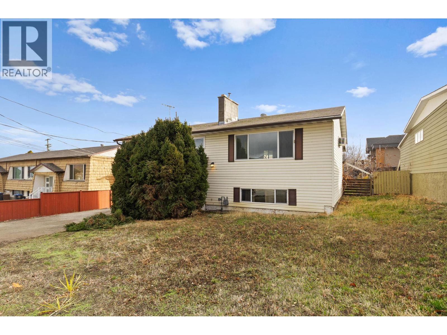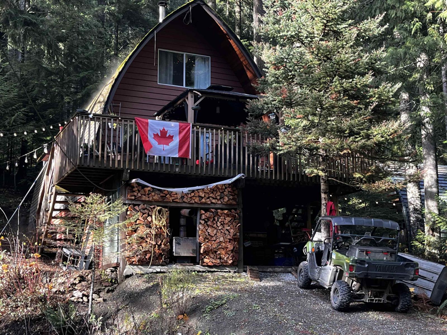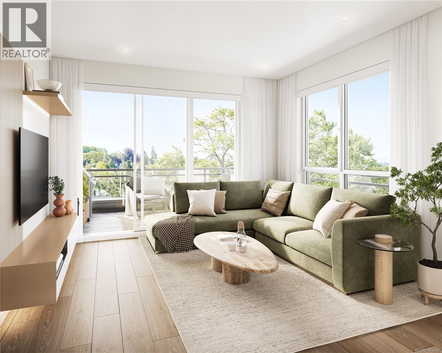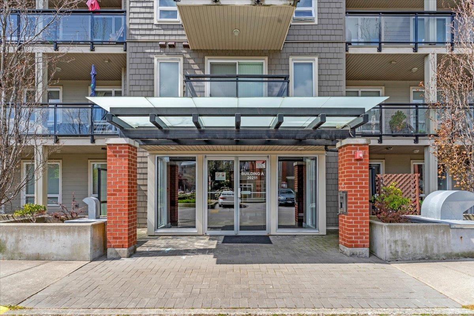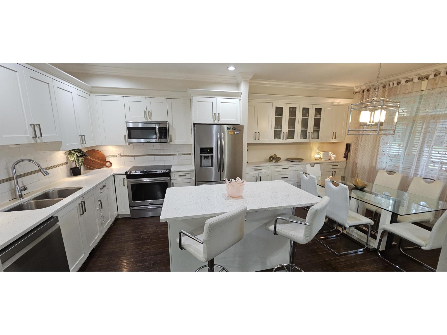20806 Sakwi Creek Road
Mission, British Columbia
Frank Lloyd Wright-inspired hillside chalet at Sasquatch Mountain, perfectly positioned on an unobstructed lot in one of Hemlock Valley's best locations. This 3 bed, 2 bath cabin showcases massive reclaimed structural beams, engineered footings built to withstand 420 lbs/sqft snow loads, and breathtaking vaulted windows framing views of the ski runs. Enjoy a spacious 5' crawl space for all your ski gear and a rare bonus ample parking for guests! Equipped with SMART home technology throughout so you can check on your cabin, turn on/off lights and heat from the comfort of your home! A true year-round retreat with endless outdoor recreation at your doorstep. With future development planned at the mountain, this is an exceptional opportunity to invest in a growing alpine community. (id:46156)
13505 Westkal Road
Coldstream, British Columbia
Welcome to your perfect Okanagan getaway—an irresistibly charming home just steps from Kalamalka Lake and the scenic Rail Trail. Warm, comfortable, and effortlessly chic, this fully renovated 2-bedroom, 1-bath gem is the ideal condo alternative for anyone craving the laid-back beach lifestyle with all the modern upgrades already done. Nearly everything has been updated over the last 7-9 years, roof, insulation, siding, windows, bathroom, kitchen, flooring, plumbing, electrical, A/C, hot water tank (2024), back deck, shed, and even a relaxing hot tub for unwinding under the stars. Efficient windows and full air conditioning keep the home comfortable year-round, while gas heating and a gas water tank offer added efficiency. The private, fully fenced yard features an automated irrigation system and a covered patio perfect for warm summer evenings and outdoor entertaining. For gear lovers, this property is unbeatable: the easy-access unfinished basement offers incredible storage for kayaks, paddle boards, bikes, golf clubs, skis, camping and all your outdoor toys. Beach access is just moments away, making kayak launches from home a breeze. Whether you’re an adventurer or a relaxation seeker, this location delivers. Enjoy world-class recreation right at your doorstep. This “little cutie” embodies Okanagan cottage living at its best—move-in ready, stylish, efficient, and perfectly positioned for four-season fun. Come play in the Okanagan and live the life you’ve been dreaming of. (id:46156)
617 20376 86 Avenue
Langley, British Columbia
YORKSON PARK! TOP PENTHOUSE/ Unobstructed stunning MOUNTAIN VIEW! VIEW! / 12ft high ceiling/ / Total 880 sf - JR 2 BED + 1 BATH, Mountain view facing all year-round usable solarium w/ gas BBQ hook-up (Gas included in strata fee), Energy efficient heat pump / A/C in living room + bedroom, High-end Samsung appliances (including Samsung 5 burner gas cooktop) & quartz countertops. Heated flooring & anti-fog mirrors in the bathroom, Solid wood closets and doors throughout, European laminate flooring throughout, 2 parkings + huge rolling door storage, Amazing location - 1.3 acre city park & right across from Calvoth Park & Ride, Hybrid building (wood + concrete), Sound -dampening insulation flooring. (id:46156)
403 2233 156 Street
Surrey, British Columbia
A rare & versatile opportunity! This 3 bed & den unit contains a lock-off suite with 1,370 SQFT of living space. Perfect for in-laws, rental income or a private home office, the lock-off suite features its own entrance & kitchenette for ultimate flexibility. Enjoy wide-plank laminate flooring, Fisher&Paykel appliances & quartz countertops. Relax on your oversized balcony w/ gas BBQ & stay comfortable year-round w/ central heating & cooling. Resort-inspired amenities include serene yoga studio, gym, outdoor firepit, and vibrant social lounge. A brand-new daycare will be onsite and you'll be steps from Safeway, local cafés, schools, Peace Arch Hospital, White Rock Beach & Hwy 99. Units available for preview. 5% Down. Spring 2026 completion. (id:46156)
312 2233 156 Street
Surrey, British Columbia
Welcome to Kingsgate, South Surrey's 4-storey building. This bright 2-bed home offers 792 SQFT of thoughtfully designed space, with wide-plank laminate flooring, sleek Fisher&Paykel appliances, quartz countertops & spa-inspired bathroom that feels like a retreat. Unwind on your oversized balcony with a gas BBQ hookup while enjoying the comfort of central heating & cooling year-round. 1 parking & storage & access to resort-style amenities: a fully equipped fitness centre, calming yoga studio, outdoor firepit, & social lounge. A brand-new daycare centre onsite, steps from Safeway, local cafés, schools, Peace Arch Hospital, White Rock Beach, & Hwy 99. Completion Spring 2026. Units are available for preview. 5% Down. Inquire about additional units & floorplans. (id:46156)
206 2233 156 Street
Surrey, British Columbia
Welcome to Kingsgate, South Surrey's 4-storey boutique building. This bright & airy 1 bedroom offers 668 SQFT of thoughtfully designed space, featuring wide-plank laminate flooring, sleek Fisher & Paykel appliances, quartz countertops & a spa-inspired bathroom that feels like a retreat. Unwind on your oversized balcony with gas BBQ hookup, enjoy the comfort of central heating & cooling year-round. 1 parking & storage & access to resort-style amenities: a fully equipped fitness centre, calming yoga studio, outdoor firepit, & social lounge. A brand-new daycare centre onsite, steps from Safeway, local cafés, schools, Peace Arch Hospital, White Rock Beach, & Hwy 99. Completing Spring 2026. 5% Down deposit. Inquire about additional units & floorplans. (id:46156)
8912 81 Street
Fort St. John, British Columbia
Investors and savvy buyers, this two-kitchen home offers an opportunity to add to your rental portfolio or choose to live on one floor while the other floor pays a large portion of the mortgage. Five bedrooms and three full bathrooms in total. Separate entry for the basement suite, common area laundry and fenced back yard. The two-bedroom suite in the basement is well set up with an open and full-size kitchen complete with dishwasher. The main floor offers three bedrooms and a full ensuite in the primary bedroom. New shingles were installed in 2025. All appliances are included -- two fridges, two stoves, two dishwashers, washer and dryer. Great investment!! (id:46156)
1333 Sutherland Avenue Unit# 1
Kelowna, British Columbia
Awesome way to get into the market with this well kept and clean 2 bed, 1 bath top floor apartment! Centrally located on Sutherland Ave above a commercial space being used as a book store are four apartments. This dog and cat friendly building is well kept and offers an excellent long term investment opportunity for future re development! The apartment is just over 750 sqft, features fresh paint, upgraded laminate floors and the large windows give the feel of a modern and bright space. Bedrooms are a split floor plan with each at the opposite sides of the apartment, great for roommates! The bathroom is also freshly painted and has a tub/shower combo. Main living space has a nice east facing exposure for morning sunshine. This apartment also has a large private patio that can be accessed across the hall. Electric baseboard heating and built in forced air roof top cooling unit for those hot summer Kelowna days! Low monthly strata fee, bus stop out front and walking distance to shopping and the grocery store! Resident parking at rear of building. Storage locker is down the hall and is about 10' long by 4' wide with your own private hot water tank. Check out the virtual tour in the media tab! (id:46156)
279 Alder Drive Unit# 308
Logan Lake, British Columbia
Welcome to Alder Apartments—a well-kept building in a central, convenient location. This bright and spacious 1-bedroom condo is one of only two oversized units in the entire complex, offering 715 sq.ft. of comfortable, open-concept living. Located on the third floor and front-facing, this home enjoys excellent natural light and a private balcony perfect for morning coffee or unwinding in the evening. Inside, you’ll find laminate flooring throughout, a generous living and dining area, and a well-designed layout that provides more room to live, work, and entertain compared to standard units. The large bedroom offers plenty of space for your furnishings, and the overall footprint makes this home ideal for first-time buyers, downsizers, or anyone seeking an affordable, low-maintenance lifestyle. Added convenience includes electricity at your parking spot—a must-have for cold winter days. A rare opportunity to own one of Alder’s largest 1-bedroom floor plans—don’t miss your chance to view this unique condo! Condo can be sold furnished; see buyer’s package for details. (id:46156)
220 Park Dr
Salt Spring, British Columbia
This beautifully updated, sun-filled rancher offers the perfect blend of comfort, style, and walkable convenience, all on an easy-care, level lot. With nearly 2,000 sq ft of one-level living, this spacious 4-bedroom, 2-bathroom home is ideal for families, retirees, or even B&B potential. Step inside to find airy, light-filled rooms, a pretty white kitchen, and a chic, efficient wood stove that adds warmth and charm. The dreamy XL primary suite features a private ensuite, large walk-in closet and plenty of room to relax. The spa-style main bathroom offers a soothing retreat, while clever built-in storage adds everyday ease. Lots of storage space and a fabulous mud room with built-in cupboards keeping everything neat and tidy. Out back, enjoy privacy and sunshine in the fully fenced yard (3 sides), complete with an expansive patio, which is perfect for entertaining or quiet outdoor living. Bonus features include two RV hookups, a woodshed and plenty of onsite parking. Move-in ready with nothing to do but unpack and enjoy your walk everywhere lifestyle! (id:46156)
10 12040 68 Avenue
Surrey, British Columbia
West Newton, updated north facing 3 level unit with VIEWS of the City & North Shore Mountains ** LARGE 1975 sqft, 3 bedrooms + RECROOM & 3 bathrooms with an oversized tandem garage (432 sqft) BRIGHT and modern kitchen with a PANTRY, Formal Living/Dining + 4 BALCONIES which are RARE. This unit has a Family room & separate bedrooms & laundry. The basement has a MASSIVE Rec-room that has been updated and can be used as a Bedroom or Office. The low strata fee covers gardening, management, INSURANCE, garage, water, sewer, Rec Centre & exterior REPAIRS. Close to BUS, shopping, Scott Rd, Schools & all other amenities. Call for more information or a viewing. (id:46156)
505 Windthrop Rd
Colwood, British Columbia
Space, light, and future value. This 4 bed, 2 bath home has been carefully maintained and includes a bright 1-bedroom LEGAL suite with its own entrance. Upstairs features a large living room with propane fireplace, while downstairs adds a flexible family room for extra space to spread out. The main level flows to a sun-filled layout with a large south-facing deck and backyard—perfect for everyday living and summer evenings. On municipal sewer, this property also offers the potential to subdivide the extra lot with approval (non conforming bare land strata) —an investment edge few properties provide. In a growing neighborhood with a new school on the way, this home pairs comfort today with strong potential for tomorrow. Opportunities like this are rare in this location. Make it real—tour it. Quick possession is possible. Contact your agent for a private showing. (id:46156)
8 Woodville Pl
View Royal, British Columbia
Open House Sun, Dec 14, 1-3. A rare offering of uncompromising oceanfront luxury. Poised above the shoreline in exclusive Price Bay, this impeccably updated residence captures one of Victoria’s most captivating panoramas, sweeping views of Cole Island’s National Historic Site framed by the majestic Olympic Mountains. With over 150 feet of private waterfront on a .25-acre high-bank setting, this estate invites an unparalleled connection to nature, wildlife, and the West Coast lifestyle. The main level showcases 3 bedrooms and 2 bathrooms, an elegant open-concept kitchen and dining area, and a luminous living room enhanced by vaulted ceilings, a gas fireplace, and an expansive wrap-around oceanfront deck. The home has undergone a comprehensive transformation, featuring a new roof, full electrical rewire, new heat pump, new deck and rail system, and luxurious heated floors in the bathroom. The lower level presents a spacious, beautifully finished area easily convertible to a self-contained suite, complete with 1 bedroom, 1 bathroom, a private entrance, sun-drenched patio, and manicured coastal gardens, ideal for guests, extended family, or future income. A detached garage, private dock, and generous storage complement the property’s refined comforts. Perfectly located only 15 minutes to Downtown Victoria and the Westshore, and steps from the Galloping Goose Trail, this residence embodies serenity, sophistication, and convenience in equal measure. A once in a lifetime opportunity to secure a truly magnificent oceanfront sanctuary. (id:46156)
101 16693 16 Avenue
Surrey, British Columbia
Presenting ALARA II by Symbolic Construction Group. This exclusive collection of front and back duplex homes offers luxury living without the burden of STRATA FEES. Each front unit is a 4 bed 4 bath residence, thoughtfully crafted w/high-end finishes, featuring 9ft ceilings through out, expansive windows for abundant natural light, quartz countertops, premium appliances, built-in entertainment unit & Security, AC, & energy efficient natural gas heating built with STEP CODE 4 in mind. Tiled baths & elegant accent walls add a sophisticated, modern touch. Enjoy 3 spacious levels of living, complete w/a large recreation room, a full bathroom & an additional bedroom perfect as a mortgage helper! The detached garage is equipped w/220 volt power. Don't miss the chance to secure your dream home! (id:46156)
106 8258 207a Street
Langley, British Columbia
WALNUT RIDGE 3 / QUADRA HOMES. ICONIC condo features; 2 bed + 1 bath, Heat pump/AC, Concrete + wood combined HYBRID building, Laminate flooring throughout, BBQ Gas hookup & stove, Gas is included, 2 PARKING, Rolling huge storage, heated floor in bathroom, NEW FRESHLY PAINTED throughout, Very PRIVATE location, Acoustic sound dampening in the floors. PRIVATE East facing patio w/ SEPARATE ENTRANCE - BEST for kids & pets, Located on the ground floor with easy access to nearby shops and amenities, this home offers exceptional comfort and privacy in a sought-after location. Yorkson Middle Schools - 4 mins walking & Elementary - 8 mins walking & RE Mountain Secondary - 5 min driving. Perfect unit for a first home buyers or investors! (id:46156)
101 16697 16 Avenue
Surrey, British Columbia
Presenting ALARA II by Symbolic Construction Group. This exclusive collection of front and back duplex homes offers luxury living without the burden of STRATA FEES. Each front unit is a 4 bed, 4 bath residence, thoughtfully crafted w/high end finishes, featuring 9ft ceilings through out, expansive windows for abundant natural light, quartz countertops, premium appliances built in entertainment unit & security, AC, & energy efficient natural gas heating built with STEP CODE 4 in mind. Tiled baths & elegant accent walls add a sophisticated modern touch. Enjoy 3 spacious levels of living, complete w/a large recreation room, a full bathroom, & an additional bedroom perfect as a mortgage helper. The detached garage is equipped w/220 volt power. Don't miss the chance to secure your dream home! (id:46156)
2225 Birch Street
Creston, British Columbia
Here’s your chance to own a beautifully upgraded solid brick home in one of Creston’s most sought-after neighbourhoods. This warm and welcoming 4-bed, 2.5-bath residence is as versatile as it is charming, offering an open-concept main floor with three bright bedrooms plus a spacious fourth bedroom or in-law suite on the lower level with its own private entrance—perfect for extended family, guests, or perhaps an Airbnb to supplement your income. Quality updates include a newer roof, natural gas modern heating and cooling system, updated electrical, flooring, bathrooms, and stainless steel appliances. The lower level features a large studio or rec. room space,full bath and laundry, and 32 ft. garage with workshop space. Cozy gas fireplaces on each level add that extra ambiance and comfort. Outdoor living is exceptional: relax or entertain on two generous covered decks—one wrapping the west and north sides of the home, the other overlooking your private backyard oasis. The yard is a gardener’s dream, with lush perennials, raised beds, raspberries, a newer garden shed, and a majestic walnut tree, supported by underground irrigation. Located within walking distance of Creston’s best amenities—shops, restaurants, coffee spots, parks, the high school, and the award-winning recreation centre—this property offers convenience without compromise. A home with this combination of location, flexibility, and charm is truly rare. Don’t miss your opportunity—book a viewing today! (id:46156)
206 158 Promenade Dr
Nanaimo, British Columbia
Welcome to 206 158 Promenade Drive in the Gabriola Building at the sought after Cameron Island waterfront community. This spacious 2 bedroom, 2 bathroom condo offers 1,072 square feet of comfortable living with lovely ocean views and the quality of solid concrete construction. Ideal for those looking to downsize, invest, or secure a low maintenance home in a truly prime location, this property delivers a rare blend of lifestyle and value. Bright and functional, the open concept layout is designed for everyday living and easy entertaining. Expansive living and dining areas are filled with natural light, creating a warm and inviting atmosphere throughout the home. The kitchen is well appointed with lots of cabinetry and ample counter space for meal preparation and hosting. The primary bedroom features its own private ensuite and two closet spaces, while the second bedroom and full bathroom provide flexibility for guests, hobbies, or a home office. Cameron Island is renowned for its exceptional walkability and waterfront lifestyle. Just outside your door, you can enjoy the scenic seawall, catch a live show at the Port Theatre, relax at nearby cafés and restaurants, or explore the boutiques, services, and amenities of downtown Nanaimo. The Gabriola Building offers secure underground parking, elevator access, and a professionally managed strata for added peace of mind. Unlike many condominiums, this building welcomes pets and allows one dog or one cat (subject to bylaws) making it easy to enjoy vibrant city living with your loved companions. With stunning ocean views, unbeatable location, and the durability of concrete construction, this home represents a standout opportunity in one of Nanaimo’s most desirable waterfront communities. Attractively priced at $564,900, it offers the perfect balance of comfort, convenience, and coastal lifestyle. Listed by Chris Carter with Royal LePage Nanaimo Realty. Contact your realtor or call today for a private viewing. (id:46156)
6 6571 King George Boulevard
Surrey, British Columbia
Welcome to this well-located manufactured home offering exceptional convenience and value. This single wide two-bed, one-bath residence is ideal for those 55+ seeking a peaceful, community-oriented lifestyle. With a monthly pad rental fees and with no strata fees this is located in a well managed park. The property includes beautiful cedar hedging for added privacy and even a mature pear tree in the backyard-perfect for anyone who enjoys fresh fruit. One pet is permitted, making it a great option for animal lovers. Situated centrally on King George Blvd in Surrey, you'll appreciate being just minutes from shopping, schools, and major highways. Easy to show. Sold " As is - Where is" and needs TLC throughout. Subject to park approval. (id:46156)
2515 Delray Road
West Kelowna, British Columbia
Opportunity Knocks! Whether you're an investor or a growing family, this versatile property checks all the boxes. Nestled on a generous 60’ x 125’ (0.17 acre) lot in the city of West Kelowna, this home offers a blend of comfort, rental income and future development. The layout includes two fully self-contained living spaces—each with 2 bedrooms, 1 bathroom, and its own kitchen and laundry - perfect for multi-generational living or rental income. The legal basement suite has a private, ground-level entrance for added privacy and convenience. Enjoy easy access to schools, parks, public transit, and the nearby Aquatic Centre - all just minutes away. Large fully fenced yard, a covered deck for year-round enjoyment, and a detached shed for extra storage or workspace. Separate laundry for each suite adds even more appeal. With its prime location, wide lot, and strong potential for C1 zoning under the city’s Official Community Plan, this is more than just a home - it’s a smart investment for today and tomorrow. Act fast - properties like this don’t stay on the market for long! Vacant for immediate possession, freshly painted and move-in ready. (id:46156)
14371 Alpine Boulevard, Sunshine Valley
Sunshine Valley, British Columbia
Unique quality built 2 storey Gothic Arch designed home w/3 bed, 1 bath w/Mountain Views in Sunshine Valley just 2 hrs from Vancouver. This home sits the farthest you can get from the road (no noise!) & backs on to crown land. Home features updated roof (2013), cedar interior, wood burning f/p, new elect heated floor in bathroom. Enjoy your time on the oversized deck with gorgeous mtn views/natural surroundings & tranquil sounds of Sumallo River, just steps away. The "crawl space" fits your toys quads/bikes/sleds. The community center has tennis courts, hot tub, outdoor pool, games room & more. Activities such as skiing/biking/fishing/quading/hiking & more! No Borders, No Ferries, Get back to nature, a weekend at a time! (id:46156)
212 3226 Shelbourne St
Saanich, British Columbia
Minutes from the University of Victoria and Camosun College, surrounded by nature and rich in activities, Oak & Stone by award-winning Abstract Developments offers a rare opportunity to purchase a home in the newly revitalized Shelbourne Valley. With construction now underway, this 797 sq ft corner 2 Bed, 2 Bath home is thoughtfully designed with over-height ceilings & large windows. Abundant outdoor space provides room to enhance your daily life – whether hosting friends & family or taking a moment to escape by yourself. Show of your cooking skills in your gourmet kitchen showcasing quartz countertops, under-cabinet lighting, soft-close cabinets, matte black hardware & premium stainless-steel appliances. Primary suite offers cozy broadloom carpet, a large walk-in closet and an ensuite with glass enclosed shower & handheld shower head. Includes one parking space, MODO membership & cycling-friendly amenities including dedicate secured bike storage with e-bike charging. Price + GST, first-time buyers are eligible for a rebate. Other floorplans available. (id:46156)
A119 20211 66 Avenue
Langley, British Columbia
Spacious and bright ground-level end unit offering 2 bedrooms, 2 bathrooms, and 2 parking spots. This well-maintained home features an open-concept layout with oversized windows filling the space with natural light. The modern kitchen is equipped with quartz countertops, stainless steel appliances, and ample cabinetry. Primary bedroom includes a walk-through closet and private ensuite. Enjoy a large patio with convenient access, perfect for outdoor living. Located in a well-managed complex within walking distance to shopping, Costco, restaurants, transit, and recreation. (id:46156)
60 5957 152 Street
Surrey, British Columbia
NEW LISTING! Bright and spacious corner unit 3 bedroom + flex room townhouse in the desirable Sullivan Station community of Surrey. Located in the highly-ranked Sullivan Heights Secondary Elementary School district. Enjoy a home with your own front landscaped yard leading to an inviting entrance with a large porch. Home features over 1700+ sq.ft. of living space, high ceilings throughout main, luxurious bathrooms including a 5 piece ensuite in master bedroom. Enjoy a spacious kitchen with a large kitchen island that also serves as a great breakfast bar! Attached side-by-side double garage. Residence have access to the club house with fitness gym, children play area, social lounge and more. (id:46156)


