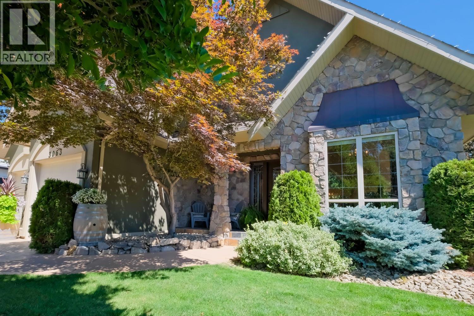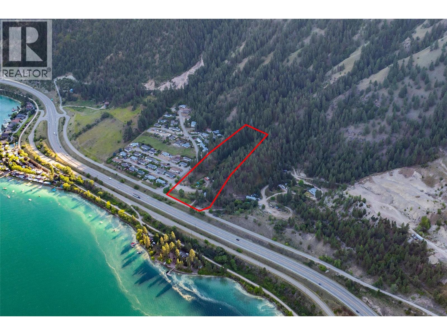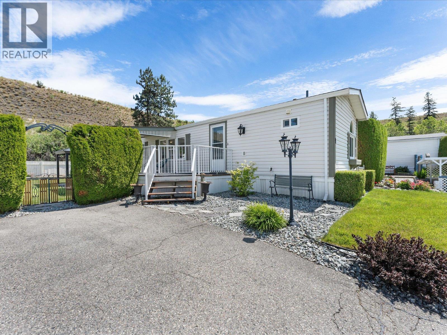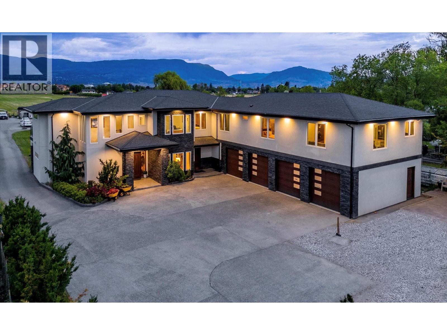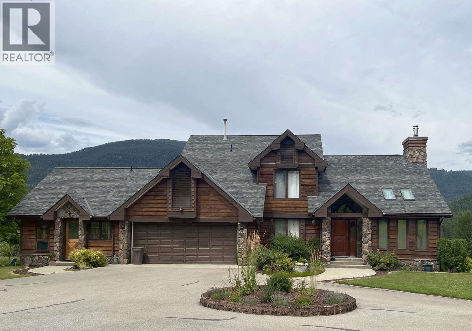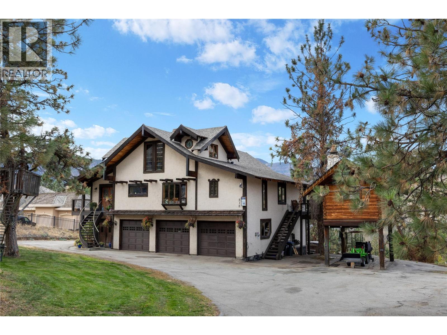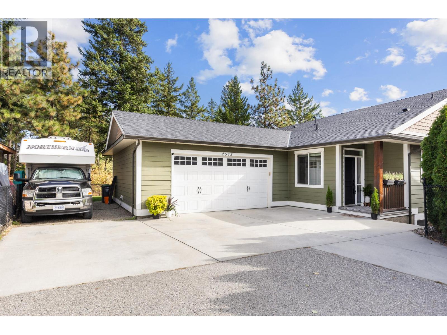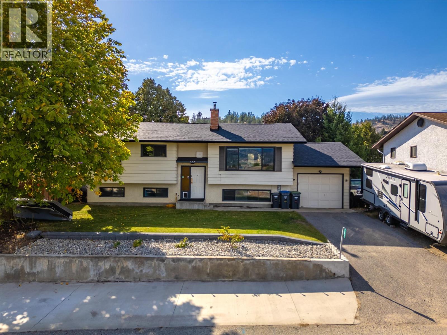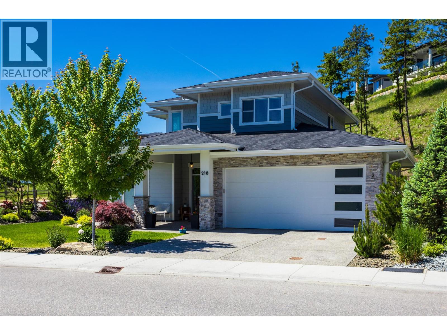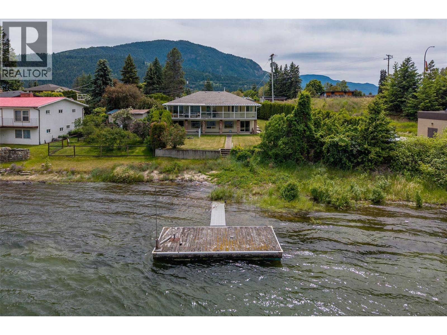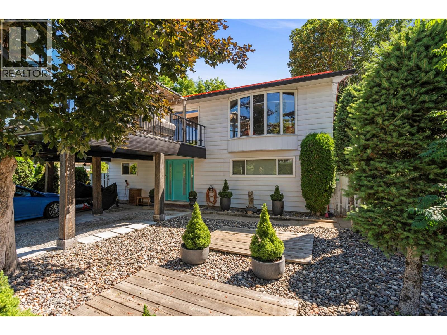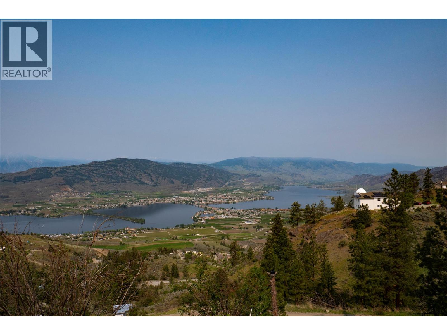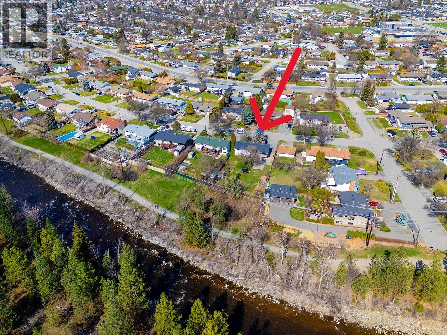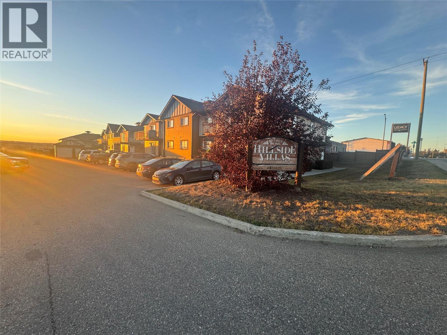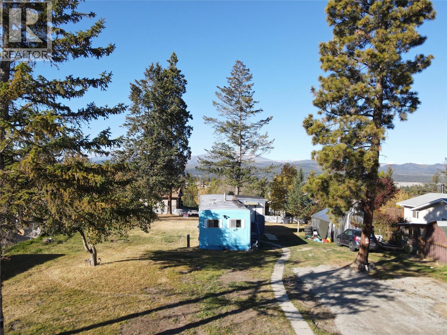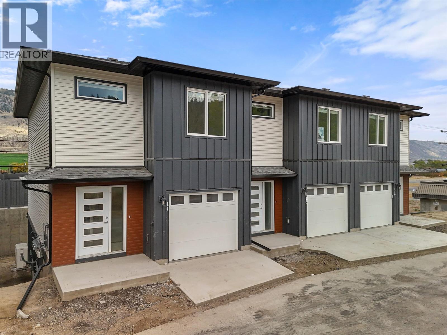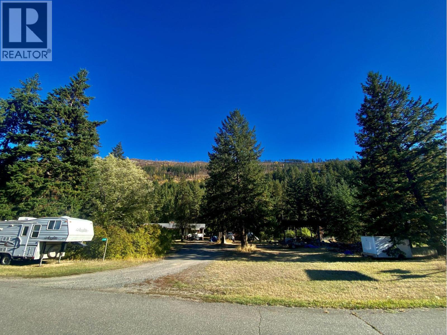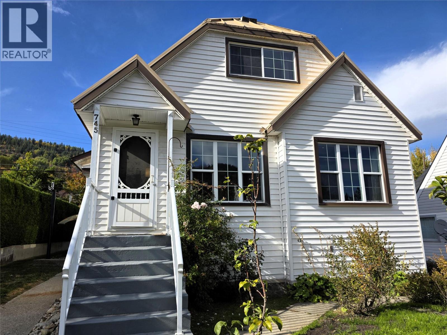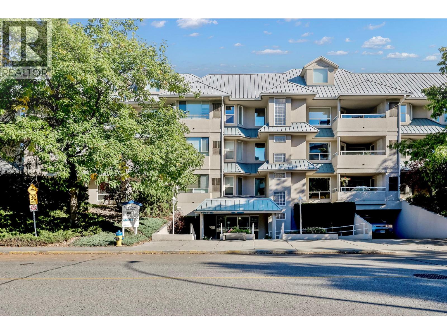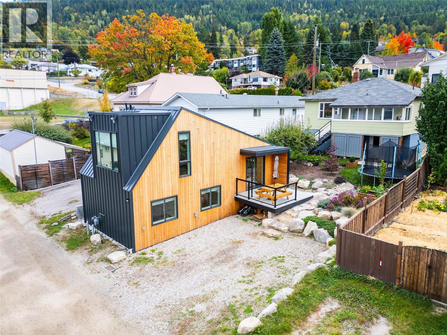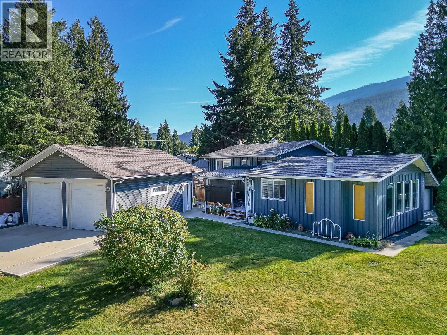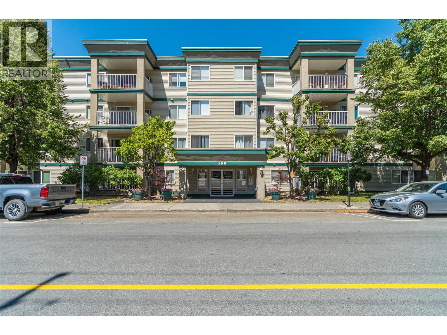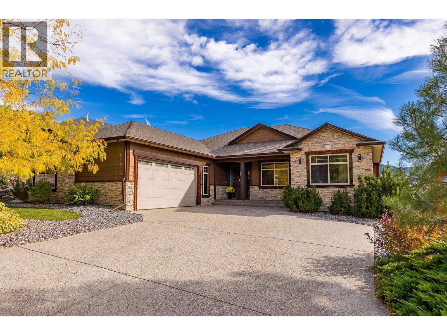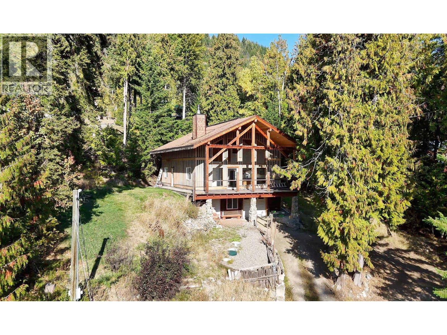3063 Thacker Drive
West Kelowna, British Columbia
Welcome to your stunning new home, thoughtfully designed for comfort, elegance, & ease. This executive-style residence features 5 bed, 5 bath, and over 4,000 sq ft of beautifully finished living space. Situated on a spacious, fully landscaped lot, it even includes an electric vehicle charging station, perfect for modern living. Enjoy a low-maintenance lifestyle with strata-managed services including sidewalk snow removal, front lawn mowing, weed control in the front rock bed, & hedge trimming, freeing up your time to enjoy everything this exceptional home has to offer. Step inside through the grand front foyer & be welcomed by elegant slate & hardwood flooring throughout the main level. The open-concept design is enhanced by floor-to-ceiling windows, bathing the space in natural light & offering tranquil views of your private, peaceful yard, ideal for summer BBQs & entertaining. The chef-inspired kitchen features granite countertops & ample space for culinary creativity. The primary suite is a luxurious retreat, complete with a private patio, an upscale ensuite with dual granite sinks, an oversized slate walk-in shower, & a generous walk-in closet. All bedrooms include walk-in closets, & there's even a second primary suite with its own ensuite, ideal for guests or multi-generational living. This exceptional property offers the perfect blend of sophistication & functionality. Don’t miss out call today to book your private showing & make this dream home yours. (id:46156)
17680 Rawsthorne Road
Lake Country, British Columbia
Presenting a stunning 9.671 acre lot overlooking the pristine waters of Kalamalka Lake. A rare offering of location, size & unparalleled lake views - a stunning canvas to build & design your sprawling custom dream-home! With an abundance of trees for creating a private retreat & paved easy access city roads to your driveway plus many services hooked up - this is a one-of-a-kind opportunity. The location is second to none nestled in the Okanagan Valley, Lake Country is highly desired renowned wineries, flourishing orchards, world class restaurants, golfing, beaches & more! You are minutes to the Okanagan Rail Trail, 13min to Predator Ridge Gold Resort, 20min to Kelowna International Airport & 40min to Silver Star Mountain Resort. Property is currently zoned RR1 - zoning for residential development such as one single detached house (which may contain a secondary suite); accessory buildings or structures (which may contain an accessory suite). A mobile or manufactured home as an accessory suite. Your opportunity for a home based business! VIEWINGS ARE BY APPOINTMENT ONLY. Please do not walk this lot without a Realtor. Older mobile on site would best serve as temporary residence while building. Mobile home is currently serviced with water (untreated), power, cable, propane and connected to septic. Neighbouring Kal Pine Private water utility & Fortis Gas easily accessible to be run to the lot by new owner. Under the current zoning, this property CANNOT be subdivided. (id:46156)
610 Katherine Road Unit# 9
West Kelowna, British Columbia
Welcome to Kelowna West Estates! This charming two-bedroom, two-bathroom home offers modern updates throughout, an abundance of natural light, and a desirable split floor plan for added privacy. The spacious, fully fenced yard is perfect for families, pet owners, and garden enthusiasts alike, while the separate shed/workshop offers extra storage or workspace. Nestled in a quiet, family-friendly community that exudes pride of ownership, this home offers a peaceful retreat just minutes from downtown Kelowna. Don’t miss out—call your favourite agent today to schedule a viewing! (id:46156)
3666 Benvoulin Road
Kelowna, British Columbia
5,900 square foot 2017-built residence in Central Kelowna, offering nine bedrooms and an office/den, nine bathrooms, a three bedroom suite, and 0.95 acres of completely flat and usable land. The residence itself offers six bedrooms for the primary living space, and the three bedroom suite is rented, offering stable income towards your mortgage, or would be perfect for family, friends, or guests. There is a master on the main, as well as the layout upstairs lending itself perfectly to a large family, offering five distinct bedrooms serviced by four bathrooms. The oversized four car garage has recently been upgraded with epoxy floors. The finishes on this home are superb, with attention to detail throughout. The extensive archways, ceiling details, pillars, cabinetry, and layout all show the substantial investment that went into curating this residence. The kitchen was renovated, with the unique granite wrapping up the walls to create a fluid backsplash, and stainless steel appliances. Upstairs, the luxurious master suite features a substantial walk-in closet and a five-piece ensuite that includes extensive tile work and a raised free-standing tub. The grounds include plenty of yard space, garden space, and nearly unlimited parking for your toys, equipment, and more, and are complemented by a fire pit, gazebo area, and a large detached shed area (currently tenanted). In this location, you are minutes from Pandosy, the Lower Mission, South East Kelowna, Landmark, and more, making this a private and functional estate. (id:46156)
2719 Davidson Road
Shoreacres, British Columbia
For more information, please click Brochure button. A rare opportunity! With its captivating all-season views of the spectacular Slocan Pool, this six-acre waterfront gem with 435 feet of private shoreline and bountiful sunlight throughout the seasons is a must-see to truly appreciate its beauty and potential. Located in a quiet rural community with quick access to Nelson, Castlegar, and the Slocan Valley, the property is close to both amenities and a multitude of outdoor activities. Its expansive size and favorable zoning present opportunities for development, such as agriculture, raising livestock, erecting additional structures (like shops, sheds, barns, or a manufactured home), or subdividing. Services include two wells, a septic system, and connections to gas, electricity, cable, and high-speed internet services. The well-designed and constructed residence spans three levels and includes a two-car garage, as well as a separate unregistered guest suite. Outdoor living areas feature a concrete deck and patio on the main level overlooking the Slocan Pool, a covered patio on the lower level with wiring for a hot tub, landscaped gardens, lawn, a private secluded beach area with a fire pit, and an expansive paved driveway. This property has been well maintained, including the installation of a NEW quality asphalt shingle roof in 2025. Do not miss out! (id:46156)
518 Sunny Bay Road
Okanagan Falls, British Columbia
***OPEN HOUSE–SATURDAY, OCTOBER 18–10:00AM TO 12:00PM*** Welcome to 518 Sunny Bay Road in beautiful Skaha Estates. Sitting on just over an acre of land with panoramic views of Skaha Lake, this custom-built timber frame home is sure to please. The home features 4 bedrooms, including the spacious Primary Bedroom loft, 3 bathrooms, a custom built kitchen with an optional wood fire oven/stove, open Living Room with high ceilings, a stunning stone fireplace and large west facing windows. From the Living Room you can step out onto one of the largest decks around where you can easily host the entire family, your friends and neighbours and your kids entire hockey team…all at the same time. The views from this deck are simply stunning, looking up and down the entirety of Skaha Lake. On the ground level the triple car garage lends itself to all sorts of options. Some of the updates within the past two years include a new roof, new solar panels, new gas furnace, air conditioning and Hot Water Tank. If the home wasn’t amazing enough on its own it's the additional features that throws it over the top. The separate wired workshop, the small guesthouse, the horse corral, stable and hay loft, a fenced pet friendly yard, treehouse, hottub and parking for over 10 vehicles creates a dream property. Want a horse or some livestock – CHECK! Want a place to play with all your toys – CHECK! Want some privacy and lakeviews - CHECK! Book your private showing to see everything this home has to offer. (id:46156)
2555 Tallus Ridge Drive
West Kelowna, British Columbia
Fantastic Value! Welcome to this beautiful Tallus Ridge walk-out rancher with self-contained LEGAL suite! Spacious .193 acre lot is adjacent to parkland, across the street from a family playground, and only minutes from Shannon Lake. Main floor provides a spacious open living space with a large kitchen featuring sleek black stainless steel appliances, walk-in pantry, peninsula island with double sink, and a sit-up bar. Attached is a living room with a gas fireplace, and dedicated dining room with hutch recess and double doors leading to the large, covered deck showcasing expansive views. Upstairs has two bedrooms including the larger Primary with ensuite and walk-in closet. The lower level contains an additional bedroom or office for use of upstairs and a separate, spacious 2 bedroom self-contained suite with its own laundry. The backyard has a sizeable covered patio and has separate access from a parking area off Cobblestone Road below. Excellent parking with an oversized garage, driveway parking, plus RV/boat parking located beside the garage. Book your showings for this well maintained and move-in ready home! (id:46156)
122 Arlayne Road
Kaleden, British Columbia
Welcome to 122 Arlayne, an updated family home in picturesque Kaleden! Situated on a .26 acre lot, this 4 bedroom, 3 bathroom home has plenty of space & lots of updates. The bright main floor has a large family room with a new picture window to take advantage of the valley views, a fireplace, hardwood floors, & great connection to the spacious dining room and kitchen. The large kitchen has updated appliances, great counter & cupboard space, & is a blank slate for a future renovation. On the main floor is a large updated family bathroom with a huge tiled shower & quartz counters, a kids’ bedroom, & the massive primary suite with dressing room & ensuite w/ marble counters. Downstairs has newer vinyl plank floors laid in a striking herringbone design, a large rec room complete with a wood stove & a door to the backyard; perfect for kids playing. There are 2 more bedrooms & an updated family bathroom with marble counters, + a laundry / mechanical room with more storage. In the private and fully fenced backyard is a storage room under the deck, hot tub, tons of space to garden or play. The back deck off the kitchen/dining has new railings/deck cover/stairs in 2024 and over looks the yard. In addition to ample driveway parking the home also has at attached single car garage. More updates including new roof 2024, hot tub 2022, heat pump/furnace 2013, living room window 2025. Kaleden has an elementary school, beautiful beaches, & idyllic small town living minutes from Penticton. (id:46156)
218 Echo Ridge Drive
Kelowna, British Columbia
New Price!!! Custom built 4 bedroom family home with a fully self-contained LEGAL one bedroom suite.The main floor welcomes you in with an inviting foyer. Directly off the entry is a bedroom that would easily make an office. As you walk into the open kitchen/dining/living area you will find this area created with comfort and function in mind. The large eat-at island will fit 4 people. Stainless steel appliances and plenty of storage and more counter space is offered throughout the kitchen. There is also a pantry for even more storage. The living room offers a gas fireplace for cozy family gatherings. The dining room will comfortably fit a large table and opens out to the fully fenced rear yard. The concrete patio area is another great place to have family meals or entertain you friends. The flat, grassed rear yard is large enough for games and your pets to happily run and chase. The upper floor offers 3 bedrooms highlighted with a beautiful Primary suite. The Primary bedroom has a 5 piece bath and walk-in closet. The 2 other bedrooms on this floor are generously sized and ready for your guests or children. There is also a 2nd full bathroom on this floor. In the basement you will find a recreation room that will fit a movie room, pool table or any other fun family activity. This level also has a LEGAL self-contained suite with Sonopan Insulation and Resilient Channeling for the absolute best in soundproofing. All this in one of Kelowna's most desirable neighbourhoods. (id:46156)
634 Hysop Place
Chase, British Columbia
Waterfront paradise with 78' of prime water access on Little Shuswap Lake! This 3 bedroom, 3 bath home features a spacious rec room, manicured landscaping, and a large covered deck with a seasonal sunroom. Perfect for family gatherings and enjoying the water every day. Includes a 10'x20' dock and buoy. RV parking with water and Sani Dump available. This well-maintained property boasts central air, main floor laundry, roughed-in vacuum, walkout basement, water filter system, and a new roof. Ideal for creating unforgettable memories with family and friends while embracing waterfront living. Don't miss the opportunity to own this waterfront gem! (id:46156)
230 6 Street Se
Salmon Arm, British Columbia
THE BEST PRICED FAMILY HOME IN SA! And the best part - the big stuff is already done. Updates include a metal roof (2015), furnace (2021), A/C (2020), windows (2020), appliances (2021), and washer/dryer (2022). Just move in and enjoy! This is not your typical boxy home—it's a stylish, updated space with a personality all its own! Offering 3 bedrooms,(and room to create a 4th up or down) 3 bathrooms, and a bright, open-concept main floor, this home is perfect for anyone who loves to entertain. The modern kitchen with walk-in pantry flows seamlessly into the living and dining areas, and out to a spacious private deck with sweeping views—your new favourite spot for morning coffee or summer BBQs. Bedrooms are tucked away on the lower level, keeping them quiet, private, and naturally cool in the summer months. Step outside to find a beautifully tiered backyard designed for relaxation, gardening, and gatherings. There’s plenty of storage, plus alley access with potential RV parking—a rare find! With its funky, cool vibe and loads of updates, this home stands out in the best way. Add in the unbeatable walkable location close to downtown Salmon Arm, and you’ve got a home that’s as convenient as it is unique. Don’t miss this one—come see for yourself why it’s the perfect place to call home! (id:46156)
1200 Hwy 3
Osoyoos, British Columbia
Welcome to a Nature Lover’s Paradise! This remarkable property offers one of the most spectacular lake views along with total privacy. Located just minutes from town, you’ll enjoy easy access to amenities while embracing a peaceful, secluded setting. Nestled on 10.13 acres on beautiful Anarchist Mountain, this property is truly unique and desirable. Perched on the edge of Observatory Road, this gated 2-bedroom, 1-bath rancher offers 1,778 sqft of comfortable living space. Don’t miss the opportunity to own a slice of paradise that perfectly blends natural beauty and an enviable lifestyle. (id:46156)
811 Tamarack Drive
Kelowna, British Columbia
Fantastic central location AND brand new kitchen cabinets and bathroom vanity on the way too!! Spacious 5-bedroom, 2,500 sq.ft. home with LEGAL SUITE, on a large 0.3 acre lot backing onto the scenic Mission Creek Greenway. Nestled on one of South Rutland’s most desirable streets, this home has so much to offer. The main level features 3 beds, a bright and spacious living room with a charming wood-burning fireplace, and large window that floods the space with sunlight. The soon to be renovated kitchen seamlessly flows into the dining area, which opens onto a covered patio - ideal for enjoying your private, park-like backyard oasis. The expansive, flat yard offers endless outdoor possibilities - space for a garden, a future pool, detached garage, or a workshop. The lower level boasts a generous rec room that is part of the upper suite giving a second living room and extra storage. The fully self-contained 2 bedroom suite with separate entry perfect as a mortgage helper or in-law space. Recent upgrades include a new A/C, heat pump, updated windows, 200 Amp electrical panel, and more. Large driveway, there’s ample parking for multiple vehicles, RVs, trailers, or boat. Enjoy access to peaceful walking & biking trails while still being close to schools, shopping, parks, transit, and much more! Whether you’re looking for a forever family home or a smart investment, this RU1-zoned lot offers excellent potential. A rare opportunity in a quiet, central location - this one has it all! (id:46156)
801 96 Avenue Unit# 6
Dawson Creek, British Columbia
Enjoy low-maintenance, turnkey living in this top-floor 2-bedroom plus den condo located just steps from downtown amenities. The open-concept kitchen, dining, and living area offers a bright and inviting space, complete with modern appliances including a fridge, range, dishwasher, microwave, washer, and dryer. Step through the sliding doors onto your private deck. Ideal for professionals, first-time buyers, or those seeking a lock-and-leave lifestyle with convenience and comfort. (id:46156)
951 29th Avenue S
Cranbrook, British Columbia
This property offers a rare combination of space, privacy, and outstanding views. The large lot provides plenty of room for outdoor projects, gardening, or simply enjoying the open surroundings. The modular home is bright and welcoming, with good natural light throughout and a comfortable layout. Recent electrical updates have been completed, giving a solid start for anyone looking to add their own touch. Whether you plan to refresh what’s here or build something new in the future, this property provides excellent potential in a beautiful setting. The views from the property are truly impressive—an ideal spot to relax and take in the landscape. A great opportunity for someone who values space, potential, and location. (id:46156)
8960 Dallas Drive Unit# 117
Kamloops, British Columbia
3-bedroom, 3-bathroom townhouse in the brand new development Kermode Landing! Located in Campbell Creek Village, a fantastic neighbourhood just a short drive from golf courses, wineries, and groceries, and within walking distance to the BC Wildlife Park and scenic trails. This two-story home features a bright, open-concept layout with 9 ft ceilings and large windows that fill the space with natural light. The custom kitchen by Living Kitchens includes stainless steel appliances and sleek quartz countertops — perfect for everyday living or hosting friends. Upstairs offers a spacious primary bedroom with walk-in closet and full ensuite, two additional bedrooms, another full bath, and laundry conveniently on the same level. The lower level includes a large rec room, full bathroom, and access to the Brooklyn-style patio for easy outdoor enjoyment. Additional features include a garage + extra parking stall, air conditioning, and window coverings throughout. This home is built Step 4 energy efficient with zero carbon emissions and is ready to move in! Bonus: Eligible buyers may qualify for mortgage incentives — including up to a 25% CMHC premium refund on newly built, energy-efficient homes, plus the option of a 30-year amortization on new construction. Ask for details to see if you qualify and take advantage of these perks! (id:46156)
1780 Pinegrove Road
Mclure, British Columbia
Discover your private retreat at 1780 Pinegrove Road! Set on just under 2 acres, this 5-bedroom plus den, 2-bath rancher with a walkout basement combines space, comfort, and endless outdoor adventure. Imagine waking up to breathtaking mountain landscape. From your back door, venture onto nearby trails and lakes, with crown land as your backyard and direct ATV access providing unparalleled outdoor freedom. The heart of the home is a stunning 2021 Top 40 kitchen with 2021 appliances, perfect for entertaining and creating memorable meals. Cozy up by the wood-burning fireplace with a heatilator for added efficiency, or unwind in the finished basement featuring a family room, wood stove, three bedrooms, a den, and a large storage room with well access. This home offers comfort and a flexible space for everyone in the family. Outside, the property shines with 4 mature apple trees, a plum tree, and room for your gardening dreams, while kids, pets, and toys have plenty of space to play. Entertain on the back deck while enjoying the serene surroundings, or store your vehicles and equipment in the double detached garage/shop. Ideally located only 25 minutes to Kamloops, 40 minutes to Sun Peaks, and 10 minutes to Barriere - with the school bus stopping right on Pinegrove Road. Family life here is as convenient as it is peaceful. If you’ve been dreaming of a rural sanctuary with stunning views, room to grow, and endless adventure, this McLure gem delivers it all! (id:46156)
745 Kipling Street
Warfield, British Columbia
Experience the charm and warmth of this beautifully updated 3-bedroom, 3-bathroom home with a den, located in desirable upper Warfield. This well-maintained 3-story residence blends character and comfort with thoughtful modern upgrades throughout. Recent improvements include a high-efficiency furnace, vinyl windows, updated wiring and plumbing, fresh paint, new flooring, and exterior doors. Enjoy a single garage with a new vinyl roof deck, plenty of parking, a durable steel roof, and refreshed landscaping for great curb appeal. Inside, the kitchen and dining area open to a bright, sun-filled deck overlooking lush gardens—perfect for morning coffee or relaxing with friends. Priced for quick possession at $437,000, this inviting home offers the perfect balance of comfort, convenience, and style. (id:46156)
1965 Durnin Road Unit# 308
Kelowna, British Columbia
Welcome to this one-of-a-kind 2-storey loft-style condo in the heart of Kelowna’s sought-after Springfield corridor. With 1,297 sq. ft. of bright, open living space, this home brings together modern design, everyday function, and a touch of “wow.” Soaring vaulted ceilings and large windows flood the living area with natural light, while an enclosed deck adds a cozy year-round retreat. The main floor features two spacious bedrooms, including a primary suite with walk-in closet and 4-piece ensuite, plus another full bath that’s been recently updated. Upstairs, the open den/loft makes a perfect home office or 3rd bedroom, complete with its own 3rd bathroom. Step out onto your private rooftop patio—your own sky-high oasis with extra storage for all your patio gear. Extras you’ll love: secure underground parking, an additional storage locker on the same floor, and the rare option to rent extra parking stalls. The building is pet-friendly (with restrictions), rental-friendly, and has no age restrictions. All this just steps from Mission Creek Greenway, Orchard Park Shopping Centre, and endless amenities and dining options. If you’ve been searching for something unique, urban, and full of light—this is it. Book your showing today and get ready to fall in love with life above the city. (id:46156)
519 Robson Street
Nelson, British Columbia
2 Homes on One Lot! A rare opportunity to own a property offering both versatility and value. The primary residence is a solid 4-bedroom, 2-bath family home with a functional, comfortable layout. The lower level offers suite potential, perfect for those looking to add extra income or create a private space for extended family. Upstairs, you’ll find bright living areas while maintaining a cozy, homey feel. The secondary laneway home is a true gem—1,052.8 sq.ft of thoughtfully designed living space that makes the most of every square foot. Built with energy efficiency in mind, this modern home features an open, easeful flow, abundant natural light, and plenty of storage throughout. Every area has been strategically designed to provide comfort and functionality without compromise, creating a spacious and inviting atmosphere. Both homes enjoy separate yard spaces, offering room for gardening or simply soaking in the mountain views. Whether you’re looking for a multi-generational setup, an income-generating investment, or a unique property that blends practicality with mountain-town charm, this property checks every box. An exceptional opportunity in the heart of Uphill — two homes, plenty of potential, and views you’ll never tire of. (id:46156)
602 Maple Street
Sicamous, British Columbia
Searching for that amazing shop in the recreation paradise of the Shuswap?! Find it here at 602 Maple Street in the Four Season Destination community of Sicamous BC. This remarkable home boasts 4 bedrooms, 3 bathrooms and features a nicely updated main floor space with plenty of room to entertain and enjoy. The standout feature of this fantastic property is the large 24x28' detached shop, complete with a four-post car lift. Car enthusiasts and hobbyists will love this space dedicated to work on their vehicles and projects. There is also two paved driveways and a covered carport attached to the home. The main level, of this fine home features a modern kitchen with real Cambria quartz countertops and SS appliances. The open layout makes it easy to cook and socialize with guests and family. The top floor houses three bedrooms with the large primary bedroom with a 2-pc ensuite and large closet spaces. The updated main bath has a jetted tub with tiled surround and dual sinks. The lower level has a spare guest bedroom, 2-pc bath, laundry room and huge family/TV room. Additional features of this home include two paved driveways w ample parking, underground sprinklers, private back yard, covered patio and nearly all of the windows have been upgraded over the past few years. Don't miss the opportunity to make this your new Shuswap home. The Best of BC's lakes and mountains await you in Sicamous, and this home has all the features you have been searching for. (id:46156)
360 Battle Street Unit# 112
Kamloops, British Columbia
Bright & Comfortable 55+ Living at Manor House. Great opportunity to own in the highly desired, centrally located Manor House. This 55+ community offers comfort, convenience, and a welcoming atmosphere. This updated, 2-bedroom, 2-bath unit is move-in ready with end of November possession. Enjoy the benefits of a main floor location, perfect for easy access and relaxing on your covered private deck surrounded by trees. Inside, you’ll find easy-care laminate flooring, an updated bathroom with a large walk-in shower., plus a spacious open-plan living and dining area. The bright kitchen comes with new counters with wider bar for entertaining. Added conveniences include a wall A/C unit, in-suite laundry with stacking washer & dryer, and extra storage. Manor House also offers a community recreation room for social gatherings with neighbours. Parking available by strata waitlist. (id:46156)
12815 Shoreline Drive
Lake Country, British Columbia
Stunning custom-built walkout rancher with suite potential in the desirable Lakes Community! This beautifully designed home features two full kitchens with stainless steel appliances, ample cabinetry, and large islands, making it perfect for entertaining or comfortably hosting guests and family. The open-concept main floor offers high ceilings, hardwood floors, central air, a gas fireplace, and oversized windows that fill the home with natural light. A large covered deck, accessible from both the living and dining areas, provides excellent space for year-round outdoor enjoyment. The spacious primary bedroom includes a 5-piece ensuite and walk-in closet, along with two additional bedrooms on the main level. Downstairs offers two bedrooms, a generous living and dining area, a separate entrance, a covered patio, and of course, the second fully equipped kitchen. Fully fenced backyard, ample parking, abundant storage, and pride of ownership! Don't miss this opportunity! (id:46156)
7487 & 7491 Crowfoot Drive
Anglemont, British Columbia
Builder Alert . . . outstanding opportunity here! This diamond in the rough will shine brightly with a little elbow grease. The A-frame type home with basement & tandem garage features solid construction, a cozy WETT certified wood stove, a ton of fir wood from timbers to trim, to floors, ceilings and decks, absolutely beautiful! The lofted master bedroom with full ensuite could be killer! With 200 Amp power in the garage, and multiple dedicated plugs, this is a great shop for you to do your work in to finish this beauty. Right now it is a work in progress. Whether you are buying to retire or to raise a family, this well built home has 3 bathrooms and 3 bedrooms to service your needs. Another huge bonus is that this property is being sold with the lot next door which is included in the purchase price. This equals 0.61 of an acre with memorable mountain and Shuswap Lake water views. An existing driveway on the neighbouring property leads you to a separate side entrance to the residence, one floor up, which you'll find very handy when you are coming home with a load to unpack from the grocery or hardware store. A few steps down the hall and around the corner and you are in the kitchen! If you don't build, you can still buy, just have one of our local masterful craftsmen help you to finish it off. Be sure to gather more information, see more pictures, and then watch a compelling aerial drone video before making your appointment to view this charmer, you'll be glad that you did. (id:46156)


