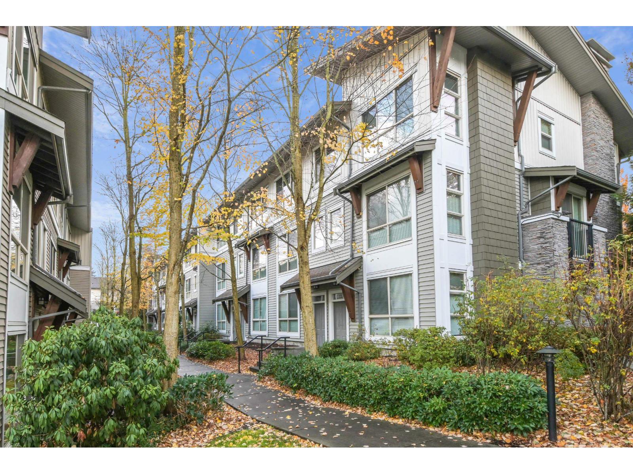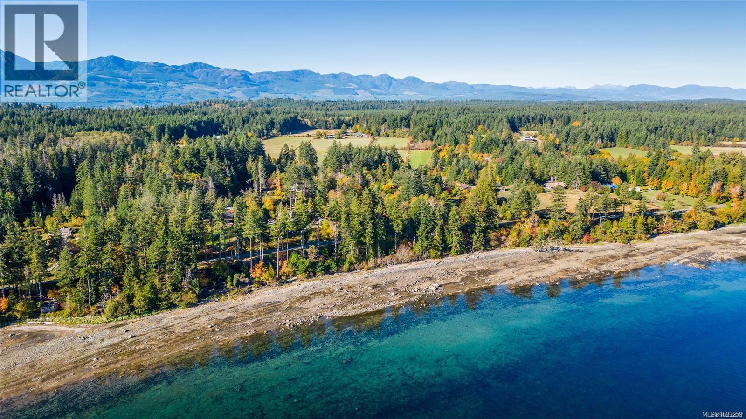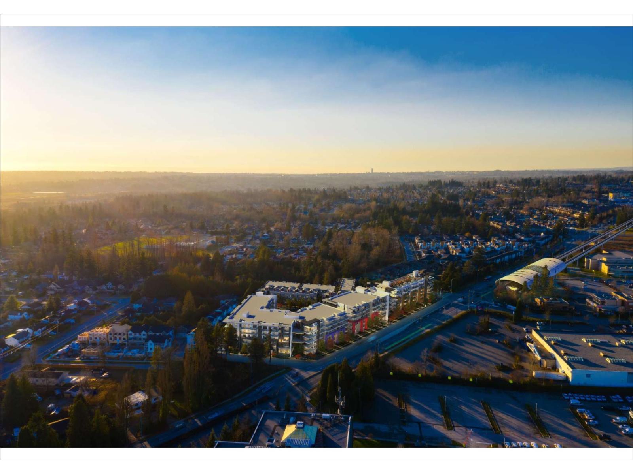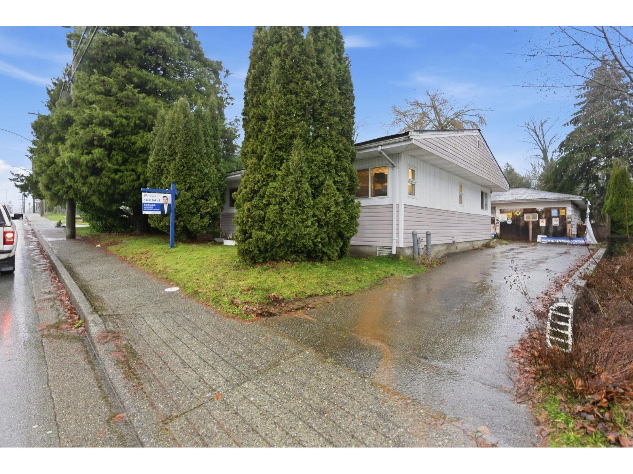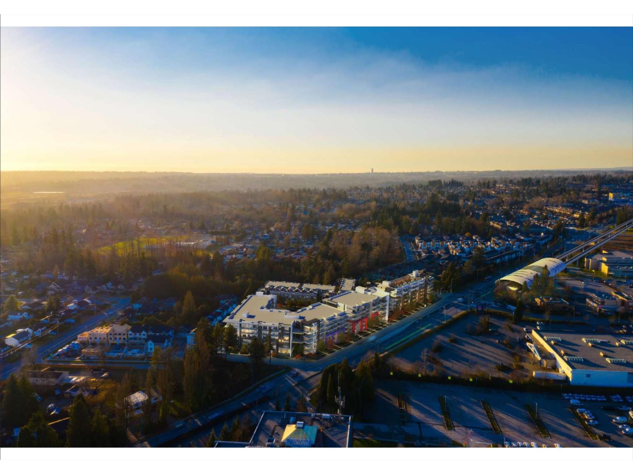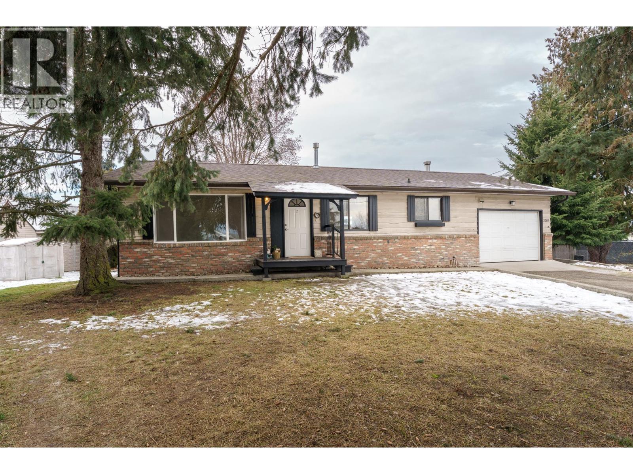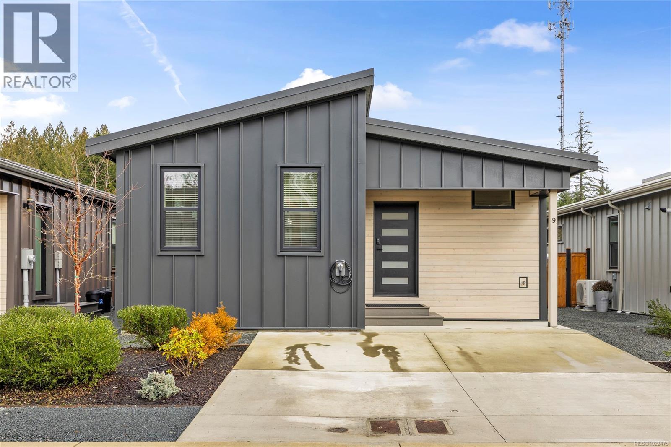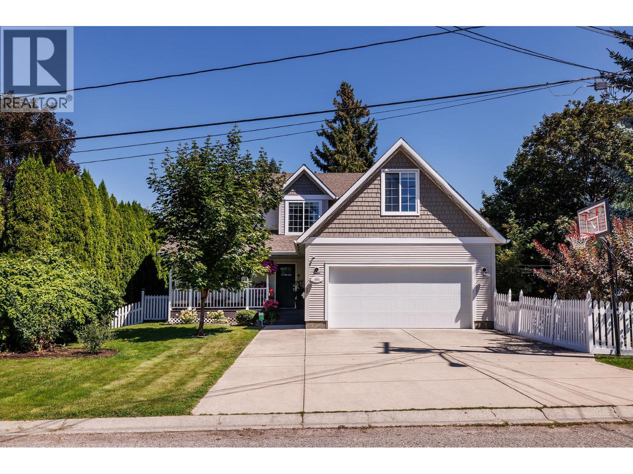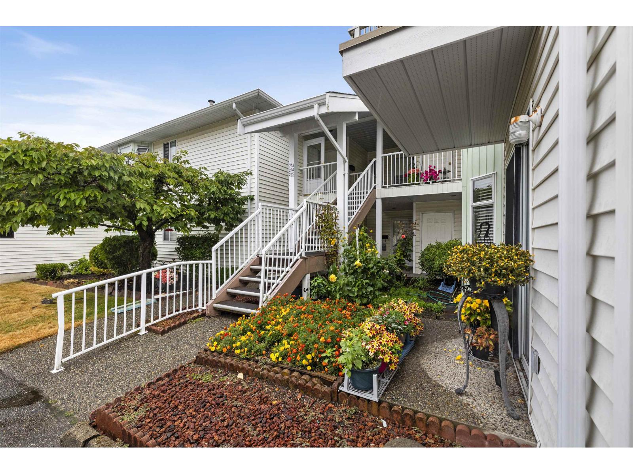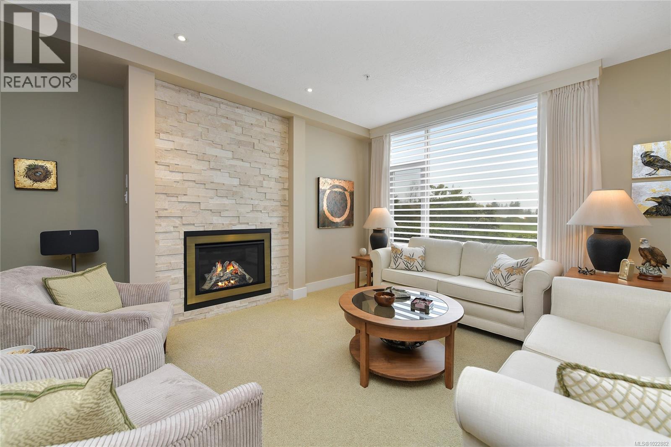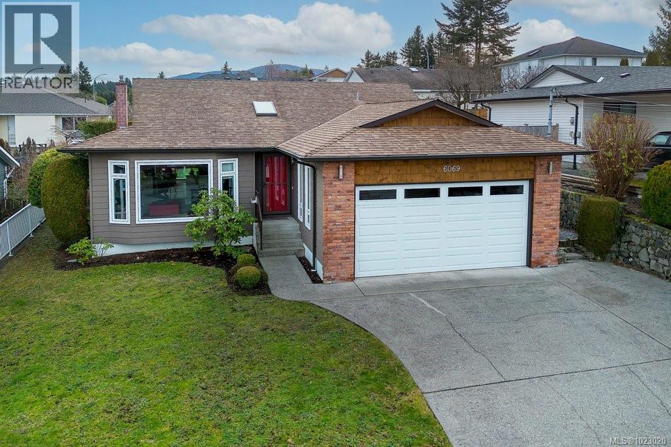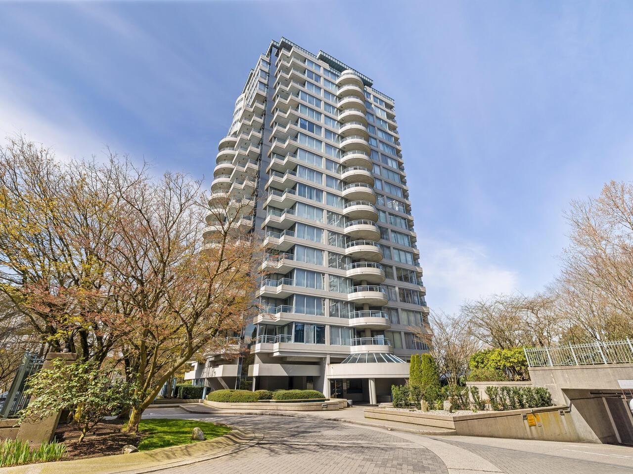72 6671 121 Street
Surrey, British Columbia
Welcome to SALUS, an award-winning, community built to BuiltGreen Gold certification standards for energy efficiency and eco-friendliness. Ideally located just minutes from public transit, shopping, & Watershed Park, with easy access to Hwy 99 & 91, this home is pristine & move-in ready with fresh paint throughout. Enjoy a functional layout with a powder room on the main, granite countertops, a large pantry, stainless steel appliances, & upgraded dishwasher. Features include new laminate & carpet flooring, porcelain tiles, an upgraded washer and dryer, and a tandem garage. Relax on the west-facing deck overlooking the clubhouse. The amenities include a heated outdoor pool, hot tub, spa rooms, infrared sauna, gym, yoga room, steam rooms, party lounge and a 3,500 sqft rooftop deck. (id:46156)
1901 East Rd
Denman Island, British Columbia
Stunning Denman Island oceanfront estate + income powerhouse! Discover the perfect blend of luxury living and smart investment in this architect-designed home set on 2 beautifully landscaped acres with 200 feet of pristine waterfront. The principal residence impresses with soaring 25 foot vaulted celings, an expansive gourmet kitchen with high end appliances and finishes, skylights that flood the space with natural light, and breathtaking ocean views framed by large windows. The spacious 3 bedroom, 3 bathroom layout offers both comfort and elegance. A separate guest building features three luxurious suites, each with private entry, full kitchen, ocean views, cozy fireplace, in floor heating, private deck, garden, and its own hot tub and cold plunge pool - ideal for guest privacy and relaxation. Wellness amenities include, romantic Scandinavian sauna on the beach, a medical grade sauna, and a massage studio - creating a complete resort experience. The property also includes EV charging, a caretakers cottage, and meticulously maintained grounds that reflect true pride of ownership. This turnkey, award winning spa resort generates over $340,000 per year and is easy to operate - offering not just a home but a sustainable lifestyle business. Whether you're looking to live full time in a coastal paradise or operate a successful retreat, this property offers rare flexibility and beauty. Priced well below formal appraisals, this is a one of a kind opportunity to own a world class oceanfront estate on Denman Island. (id:46156)
201 8158 166 Street
Surrey, British Columbia
Located in the heart of Central Fleetwood, this 93-unit condo collection is part of a master planned community directly across from the future SkyTrain extension, recreation centre, and shopping. All homes include VRF heating and air conditioning. Nova also features a 5,000 sq. ft. rooftop patio. Estimated completion: Feb-April 2026 with only 5% down. All Studios come with 1 parking stall and 1 storage locker. (id:46156)
33219 7 Avenue
Mission, British Columbia
Terrific investment or first time buyer opportunity! Why buy strata when you can own your land! This cute 2 bed, 1 bath home is currently rented month to month by a long term tenant and sits on a 5600 sq ft lot. Has a detached workshop w/ power in the rear with 2 separate rooms/workspaces in the rear - with partially fenced yard. Property is designated Mid-Rise - which means it's a great investment with potential for higher density development! Loads of potential here to develop now, hold for future development & keep as a rental property or reno and live on the property yourself. Great central location close to transit, hospital, all levels of school (including UFV), parks, recreation & shopping. Don't miss this opportunity to invest in your future! (id:46156)
610 8158 166 Street
Surrey, British Columbia
Located in the heart of Central Fleetwood, this 93-unit condo collection is part of a master planned community directly across from the future SkyTrain extension, recreation centre, and shopping. All homes include VRF heating and air conditioning, plus parking and storage. Nova also features a 5,000 sq. ft. rooftop patio. Estimated completion: Feb-April 2026 with only 5% down. (id:46156)
2289 Hayden Place
Armstrong, British Columbia
This property offers an excellent opportunity for first-time buyers or those seeking to downsize. Featuring three bedrooms and one bathroom, the home is situated on a quiet cul-de-sac within walking distance of shopping, schools, an arena, park, and additional amenities. Recent renovations include flooring, upgraded interior doors, new exterior siding, and a newly upgraded deck, among other improvements. The spacious backyard provides ample room for families or gardening enthusiasts, while the large deck is ideal for family gatherings or relaxing while taking in views of Rose-Swanson Mountain. The home is move-in ready with quick possession available, ensuring buyers can enjoy a seamless transition. (id:46156)
9 3025 Royston Rd
Cumberland, British Columbia
Beautiful manufactured home in The Flats in Cumberland with no GST. Built on site by Orca, this one owner energy efficient Northern Flicker model offers over 1,200 sq ft of bright, well designed living space with vaulted ceilings on a crawl space. The flexible layout features a spacious primary suite, a large second bedroom, two bathrooms, and an open kitchen, living, and dining area that is ideal for both everyday life and entertaining, plus a separate laundry/storage room for added function. Stay comfortable year round with two heat pump heads and hot water on demand. Outside, enjoy a private backyard, storage shed, EV charger already installed, and a driveway with parking for two vehicles. A great chance to settle into the Comox Valley lifestyle and enjoy everything Vancouver Island is known for. (id:46156)
4551 Horak Road
Kelowna, British Columbia
Beautifully kept family haven in one of Kelowna's most sought after neighbourhoods. This 4 bed, 3 bath lower mission gem sits on a lush, park like property surrounded by old growth trees and well groomed landscaping. Home has been nicely updated over the years while maintaining its character and charm. Double garage with large driveway, front covered porch, fully fenced yard, garden shed and massive ground-level back deck for entertaining and enjoyment. Furnace, hot water tank and central AC all in good condition with RV / hot tub wiring available. Inside boasts a well designed floor plan that facilitates both cozy privacy and generous hospitality, offering tons of natural light, high end finishings, spectacular kitchen, great functional laundry room, gorgeous master with ensuite, and a bonus loft-style 4th bedroom above the garage with many possibilities. This place truly offers quality tranquil living and an awesome location close to schools, parks and all necessary amenities. Property is also RU1 zoned sitting on 2 lots, making for an excellent investment and future development potential. Come and see, you wont be disappointed! (id:46156)
213 7156 121 Street
Surrey, British Columbia
Welcome to GLENWOOD VILLAGE! This spacious 1,623 sq ft rancher-style townhome offers the perfect blend of comfort and style. 55+ age community. Featuring 2 large bedrooms, 2 bathrooms, and plenty of living space, this home has been tastefully updated with new flooring, modern fixtures, and a refreshed kitchen that shines with contemporary finishes. Great storage spaces. Large master suite with upgraded shower. Gas fireplace in living room. Massive deck. The bright, open layout flows seamlessly, ideal for entertaining or relaxing in comfort. Enjoy the convenience of 1 covered parking stall and a well-maintained gated community close to shopping, transit, and all amenities. A rare opportunity to own a beautifully upgraded, large single-level townhome in a highly sought-after complex! (id:46156)
5336 Sayward Hill Cres
Saanich, British Columbia
Elegant 3-Bed, 4-Bath Townhome in Prestigious Sayward Hill. Discover refined living in this exceptional townhome, perfectly situated in the sought-after Sayward Hill community. With a private entrance and secure underground two-car garage, this residence offers both convenience and exclusivity. Enjoy breathtaking views of Cordova Bay, the Ridge Golf Course, and distant ocean vistas from multiple rooms and outdoor spaces. The main floor features a welcoming gas fireplace, a gourmet kitchen with a gas range, and a sunlit patio ideal for entertaining or relaxing al fresco. Upstairs, the primary suite is a true retreat with its spa-inspired ensuite and comfortable sitting area. The lower level adds versatility with a media room, full bathroom, and generous garage space. Blending luxury, tranquility, and timeless design, this home offers the perfect balance of comfort and elegance in one of Victoria’s most desirable settings. (id:46156)
6069 Waldbank Rd
Nanaimo, British Columbia
Welcome to this beautifully maintained home offering ocean and mountain views in a sought-after North Nanaimo location. Perfectly positioned just steps from schools, McGirr Sports Fields, scenic trails, and the beach, this home offers the ideal balance of convenience, community, and lifestyle - whether you’re raising a family, downsizing, or enjoying retirement. This stylishly renovated 3-bedroom rancher features a bright, open-concept layout with thoughtful updates throughout, including hardwood flooring, energy-efficient windows, patio doors and skylights, a ductless heating and cooling system, and upgraded attic insulation. Designed for easy living and low maintenance, this move-in-ready home delivers comfort and functionality in a welcoming neighbourhood setting. All data and measurements are approximate and should be verified if important. (id:46156)
203 13353 108 Avenue
Surrey, British Columbia
Very bright and exceptionally well-kept 1-bed + den (or 2nd bedroom) corner unit offers a generous layout with gas fireplace. Soak in natural light from 2 oversized balconies and floor-to-ceiling windows with SW exposure. Positioned on quiet side of the building, you'll enjoy privacy and peaceful living. Includes 2 side-by-side secured parking spots. Top-tier amenities include gym, pool, hot tub, sauna, party lounge, BBQ area, and resident caretaker. Centrally located across from Gateway SkyTrain with quick access to Surrey Central (City Hall, award-winning library, SFU, shops, and wide array of trendy cafés). Just 35 mins to downtown Vancouver. Perfect for rental investment or place to occupy. Don't miss out on this gem-book your showing now! (id:46156)


