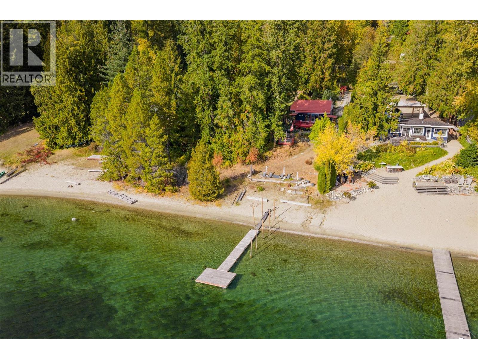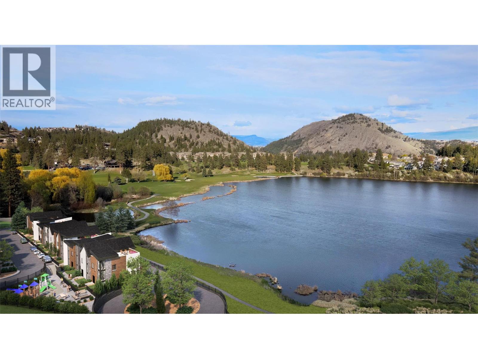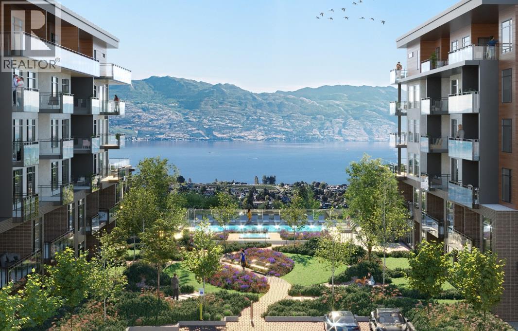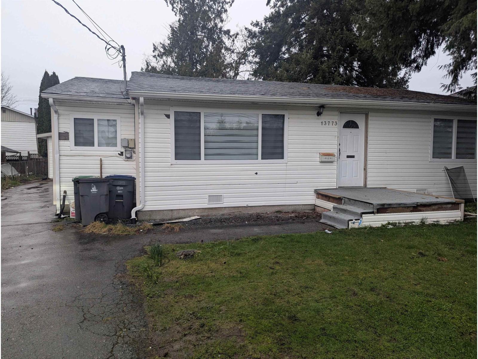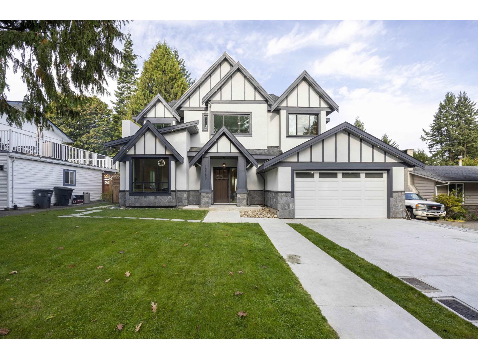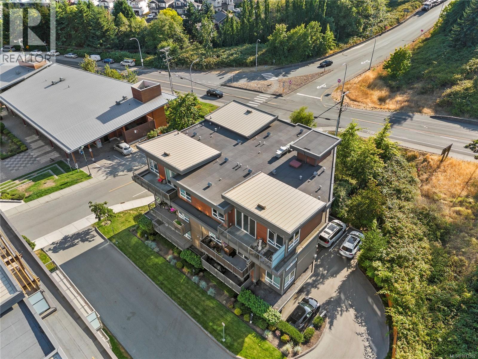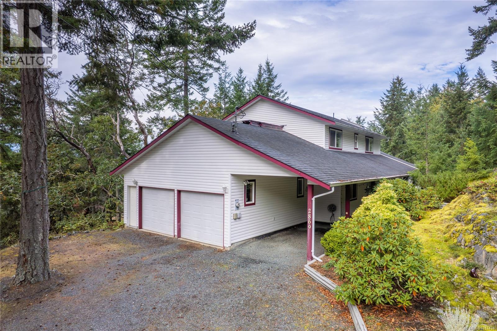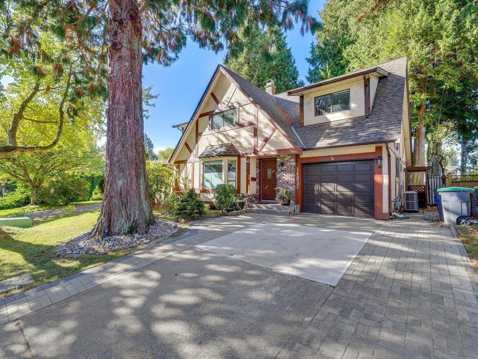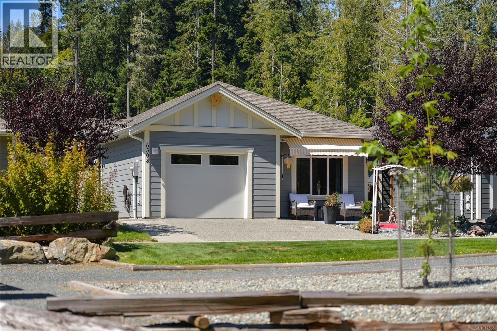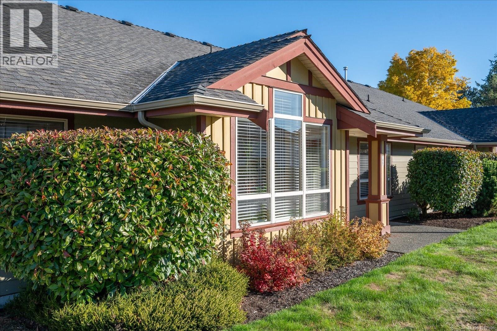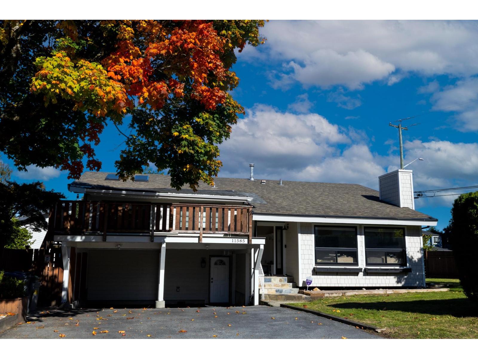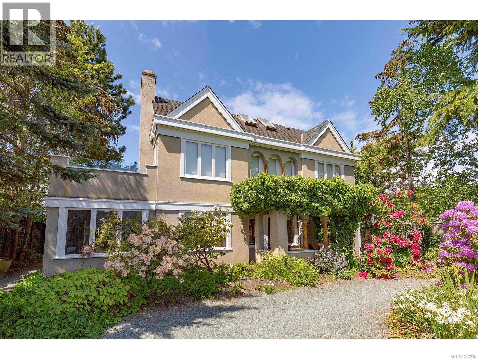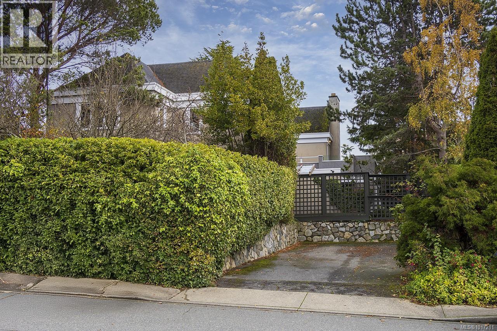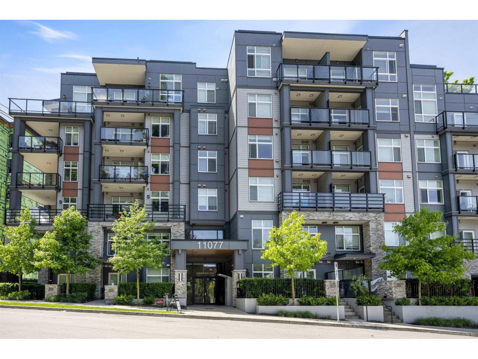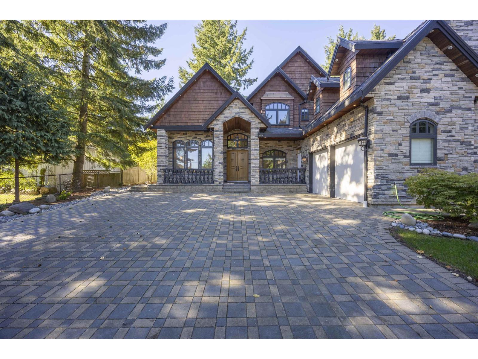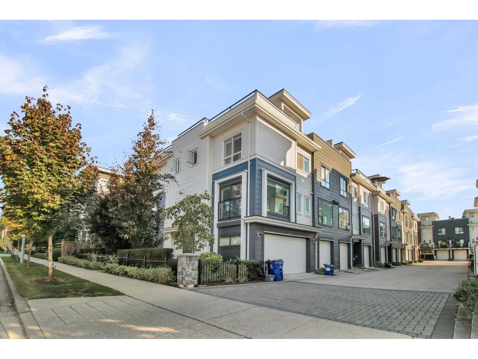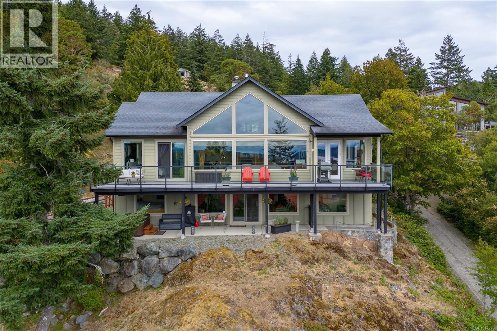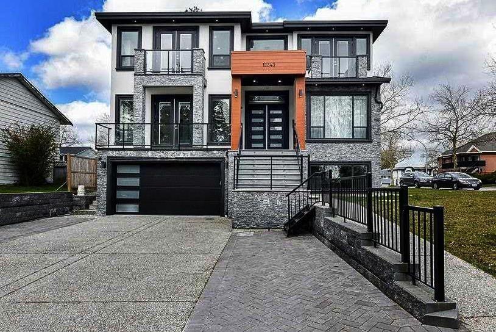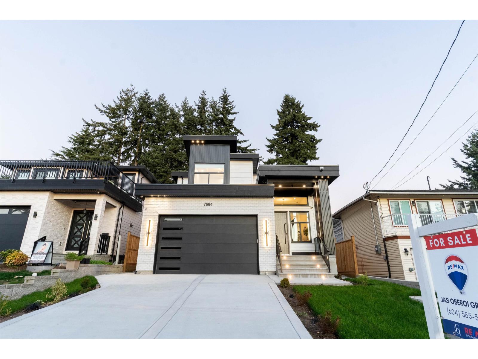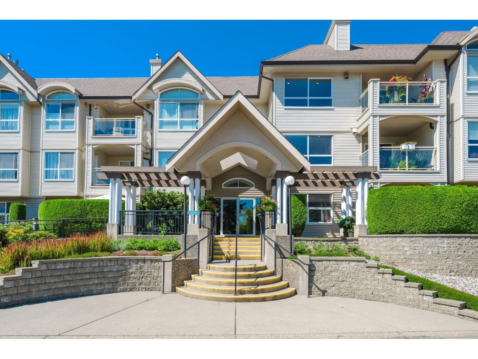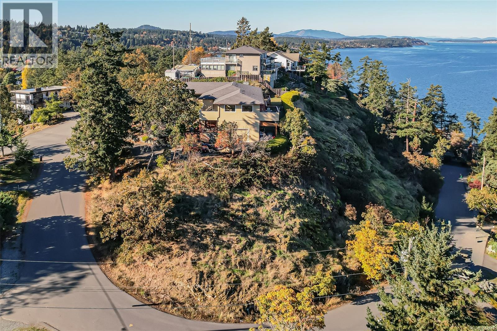3599 Lakeshore Road Lot# A
Kelowna, British Columbia
Location ! Location! In a recreational corridor of Lakeshore Road, across the street from the most iconic lake front destination. Zoned MF-1 - (Infill housing), offering flexibility for townhomes, duplexes or small scale multi-family build, with a Land Assembly, l for the boutique developer, investor group or high-end recreational/urban living that aligns with Kelowna's OCP goal's and sustainable housing plans (id:46156)
7460 Highway 3a
Balfour, British Columbia
Waterfront Charm on Kootenay Lake Discover this picture-perfect 2-bedroom, 1-bathroom cottage-style rancher at 7460 Highway 3A in Balfour, BC. Nestled on a private 0.31-acre lot, this home offers full waterfront on stunning Kootenay Lake, complete with a wharf and sandy beach. Inside, you’ll love the warm hardwood floors, gas stove, and timeless character throughout. A spacious sun deck provides the ideal spot to soak in lake views and enjoy outdoor living. Thoughtfully landscaped and designed for low-maintenance living, this is the perfect retreat for anyone seeking a peaceful waterfront lifestyle. (id:46156)
8960 Dallas Drive Unit# 118
Kamloops, British Columbia
Best priced unit 3-bedroom, 3-bathroom townhouse in the brand new development Kermode Landing! Located in Campbell Creek Village, a fantastic neighbourhood just a short drive from golf courses, wineries, and groceries, and within walking distance to the BC Wildlife Park and scenic trails. This two-story home features a bright, open-concept layout with 9 ft ceilings and large windows that fill the space with natural light. The custom kitchen by Living Kitchens includes stainless steel appliances and sleek quartz countertops — perfect for everyday living or hosting friends. Upstairs offers a spacious primary bedroom with walk-in closet and full ensuite, two additional bedrooms, another full bath, and laundry conveniently on the same level. The lower level includes a large rec room, full bathroom, and access to the Brooklyn-style patio for easy outdoor enjoyment. Additional features include a garage + extra parking stall, air conditioning, and window coverings throughout. This home is built Step 4 energy efficient with zero carbon emissions and is ready to move in! Bonus: Eligible buyers may qualify for mortgage incentives — including up to a 25% CMHC premium refund on newly built, energy-efficient homes, plus the option of a 30-year amortization on new construction. Ask for details to see if you qualify and take advantage of these perks! (id:46156)
8960 Dallas Drive Unit# 119
Kamloops, British Columbia
3-bedroom, 3-bathroom townhouse in the brand new development Kermode Landing! Located in Campbell Creek Village, a fantastic neighbourhood just a short drive from golf courses, wineries, and groceries, and within walking distance to the BC Wildlife Park and scenic trails. This two-story home features a bright, open-concept layout with 9 ft ceilings and large windows that fill the space with natural light. The custom kitchen by Living Kitchens includes stainless steel appliances and sleek quartz countertops — perfect for everyday living or hosting friends. Upstairs offers a spacious primary bedroom with walk-in closet and full ensuite, two additional bedrooms, another full bath, and laundry conveniently on the same level. The lower level includes a large rec room, full bathroom, and access to the Brooklyn-style patio for easy outdoor enjoyment. Additional features include a garage + extra parking stall, air conditioning, and window coverings throughout. This home is built Step 4 energy efficient with zero carbon emissions and is ready to move in! Bonus: Eligible buyers may qualify for mortgage incentives — including up to a 25% CMHC premium refund on newly built, energy-efficient homes, plus the option of a 30-year amortization on new construction. Ask for details to see if you qualify and take advantage of these perks! (id:46156)
2735 Shannon Lake Road Unit# 407
West Kelowna, British Columbia
Modern 3-Bed Townhome at West 61 – Shannon Lake, West Kelowna Discover modern living in this brand-new 3 bed, 3 bath townhome at West 61, one of Shannon Lake’s newest and most desirable communities. Built in 2024, this bright and stylish home offers 1,704 sq ft of open-concept living with 9-ft ceilings, luxury vinyl flooring, and a designer kitchen with quartz countertops, premium stainless-steel appliances, and sleek two-tone cabinetry. Upstairs features three spacious bedrooms, a spa-inspired ensuite, and a flex area ideal for a home office or media space. Enjoy the convenience of a double attached garage, low strata fees, and potential property transfer tax savings on this new construction home. Located minutes from Shannon Lake Golf Course, schools, shopping, and West Kelowna’s wineries, this move-in-ready townhome offers incredible value and effortless luxury. (id:46156)
2760 Olalla Road Unit# 201
West Kelowna, British Columbia
Welcome to The Residences at Lakeview Village - an Assignment of Contract in a luxurious, master-planned community in Lakeview Heights. This stunning corner unit offers two bedrooms, two bathrooms, and a huge den that's large enough to be used as a third bedroom or home office, making it perfect for families or those needing extra space. Designed with exceptional craftsmanship, the home features a light and airy interior with 9-foot smooth-finish ceilings. The open-concept kitchen is equipped with a gas range cooktop and stainless steel appliances, ideal for entertaining in style. Spa-inspired bathrooms include Italian-designed vanities with custom lighting. Enjoy access to incredible amenities, including a fitness centre, rooftop terrace, and scenic walking trails. (id:46156)
13773 92 Avenue
Surrey, British Columbia
This property is a single-family rancher on a 7,200 sq. ft. lot, featuring four bedrooms and two bathroom with fresh paint. This includes a one-bedroom mortgage helper.The property is zoned R3, allowing for the construction of a side-by-side duplex as well as garden suites ranging from approximately 500 to 700 sq. ft. It also falls within the TOA (Transit-Oriented Area), meaning there's no requirement to build a garage. (id:46156)
15799 Mcbeth Road
Surrey, British Columbia
Meticulously designed luxurious custom built home for Sale! Excellent functional open concept floor plan in main floor offers welcoming foyer with high ceiling, bright living room, cozy dinning room, office with full bath,Chef-favourite kitchen with large island, top notch stainless steel appliances, warm eating area and wok kitchen, spacious family room connected to covered patio & backyard with lane way access. Glass railing stair way leads to upper floor which provides huge master bedroom with ensuite bath,4 BRs with ensuite bath and 1 BR with full bath. One legal suite plus another nanny suite generates great incomes as mortgage helper. Super convenient location close to shoppings, public transits, schools, parks, restaurants etc. (id:46156)
202 100 Presley Pl
View Royal, British Columbia
Bright and spacious 2 bed, 2 bath condo just steps from Thetis Lake and some of the best trails and recreation on the island! This 964 sq.ft. home features a functional split-bedroom layout and south-facing exposure for tons of natural light. The large kitchen includes quartz counters, stainless steel appliances, and ample workspace. The living room opens to a generous, private balcony — no neighbours beside or across — perfect for relaxing or BBQing. The primary bedroom features a walk-through closet and ensuite, with the second bedroom and bath on the opposite side. Includes a large storage room across the hall, 1 parking stall, and lots of visitor parking. Only 9 units in the building with just two other owners on your floor. On the Galloping Goose and E&N bike paths and walking distance to The Nest Café and Six Mile Pub. Building amenities include bike/kayak storage and a fenced dog run. Pet-friendly with no size restrictions! (id:46156)
2869 Hemlock Dr
Nanoose Bay, British Columbia
Set on a private 0.86-acre lot in the desirable Garry Oaks area of Nanoose Bay, this spacious 2,160 sqft home offers comfort and flexibility for family living. The main level features a living room that doubles as a home theatre with smart controls, family room, formal dining room, and kitchen with an adjoining eating nook. A bedroom and two-piece bathroom on this level provide convenience for guests or a home office. Upstairs, the primary bedroom includes a walk-in closet, four-piece ensuite and access to a partially covered deck. Three additional bedrooms and a four-piece main bathroom complete the upper level. Added features include a double garage, carport, multiple decks for outdoor enjoyment and two storey shed with potential use as a greenhouse. This home offers privacy and space in a peaceful setting close to parks, beaches, Fairwinds amenities, and a nearby school bus stop—perfect for family living. All data and measurements are approximate and must be verified if fundamental. (id:46156)
14857 17 Avenue
Surrey, British Columbia
The Perfect Home is an Exceptional Location. This beautiful Tudor-style residence offers a mix of elegance and modern comfort. Thoughtfully redesigned, it features an open-concept living area that is ideal for both entertaining and everyday family life. the chef-inspired kitchen and spacious living room create a warm and inviting atmosphere. Elegant, updated bathrooms and generously sized bedrooms provide both luxury and practicality. Recent updates include: washer & dr The private, fully fenced yard with manicured garden beds offers a peaceful outdoor retreat. Perfectly situated in a central location, this home is within walking distance to Semiahmoo Secondary school, H.T. Thrifty Elementary, the South Surrey Pool, and Recreation Centre. This is truly the home you've been waiting for. (id:46156)
6308 Shambrook Dr
Sooke, British Columbia
Welcome to RiversEdge Village, nestled in the prestigious Sunriver Estates! This beautifully appointed 3-bedroom Rancher offers easy one-level living with an attached garage while overlooking the Sunriver Nature Trail Park! Step inside to discover an open-concept floor plan, and a stylish kitchen featuring stone countertops and a large island perfect for entertaining. Outside, the fully landscaped yard boasts a charming cherry tree, raised garden beds, stonework, and fine wood details. A versatile backyard cabin serves perfectly as a private office/storage, alongside a practical shed and covered outdoor entertaining area. Enjoy access to the RV/Boat storage area and community Club House—ideal for hosting private gatherings. With scenic walking trails and the Sooke River just steps away, this home offers the perfect blend of nature, comfort, and community living. (id:46156)
703 261 Mills St
Parksville, British Columbia
Rare 2 Bdrm, 2 Bath bright & sunny south facing unit in Madison Ct. This unique 55+ complex consists of individual patio homes with a shared community space. Maint. fees incl weekly light housekeeping. This one level patio home designed for accessibility & care free living has much to offer while you age in place. New hot water tank, updated flooring, blinds, vaulted ceiling, open floor plan and large south facing windows that flood the suite with natural light. You can access your unit from the south facing patio and private entrance or enter through the secured main door with intercom system. The community social space has comfy seating around a gas fireplace and a common area where you can enjoy puzzles or games with the neighbours, and you can plant your veggies in the community garden. Laundry is included in fees and a only a few steps from the unit. Enjoy sharing with only seven neighbouring suites in your building. Non-smoking building & 1 small dog or cat friendly (see bylaws). (id:46156)
11585 Royal Crescent
Surrey, British Columbia
Beautifully renovated 7-bed, 4-bath home offering 2,300+ sq ft of bright living space on a fully landscaped 7,200 sqft corner lot in desirable Royal Heights, Move-in ready with updates including Hardie Board exterior, new windows, fencing, retaining wall, A/C, high-efficiency furnace, hot water tank, LED lighting, newer appliances, and colonial doors and EV charge port! The stunning kitchen features S/S appliances with gas stove, wine fridge, and quartz counters opening to a covered deck with city and mountain views. Enjoy an upgraded private patio with TV setup, seating, and sun blinds. Includes two mortgage ( 1 bed + bath and 2 bed + bath) helpers with separate entrances and laundry generating $2,750 per month. A perfect family home to host and enjoy! (id:46156)
215 Mary St
Victoria, British Columbia
Located next to Spinnakers Pub along the scenic Songhees Walkway, this strata duplex once served as a guest house for Spinnakers Pub and Brewhouse and is now ready for new opportunities. Both upper and lower suites are available, with 215 Mary Street occupying the ground level. The lower suite offers easy access to gardens and patios, with views across Spinnakers to the Outer Harbour and Victoria International Marina. The layout includes a spacious one-bedroom plus a separate bed-sitting room with bath and coffee bar, which may be used as a rental, subject to city bylaws. The owner must occupy one suite but may rent additional rooms short-term. Purchasers to verify all details. Zoned RJ-4 Mary (Transient Home), each unit includes driveway parking and two hot water tanks. The roof was replaced in 2017. With both units under single ownership, no strata council is in place. A versatile property in a prime waterfront location just a 15-minute walk from the Inner Harbour and Empress Hotel. (id:46156)
213 Mary St
Victoria, British Columbia
Located next to Spinnakers Pub along the scenic Songhees Walkway, this strata duplex has long served as a guest house and is now ready for new opportunities. The upper suite, 213 Mary Street, is a spacious one-bedroom featuring vaulted ceilings, skylights, and ocean views. A second bed-sitting room with its own bath and coffee bar may also be used as a rental, subject to city bylaws. The owner must occupy one suite but may rent out additional rooms with bathrooms on a short-term basis. Both the upper and lower suites offer flexibility under RJ-4 Mary (Transient Home) zoning. Each unit includes driveway parking and two hot water tanks, and the roof was replaced in 2017. With both units currently owned by one party, no strata council is in place. This versatile property sits in a prime waterfront location just a 15-minute walk from the Inner Harbour and Empress Hotel—an exceptional opportunity to live or invest in a vibrant, amenity-rich neighbourhood. (id:46156)
402 11077 Ravine Road
Surrey, British Columbia
Welcome to the Ledgeview. This condo offers a luxurious and convenient living experience in the heart of Surrey. This spacious 3Bdrm & 2 Bath unit ensuite in Master bedroom. WICLO. A/C rough in ready. Contemporary interior design with Luxurious features. Gourmet S/S appliances, Ice maker Fridge. Duel fuel Oven & 5 burner gas range. Quartz countertops, White Shaker Cabinets, Heated Tile floors in Baths. 2" wood blinds. Built in wall Safe. Pre wired EV charger ready. Huge 5000 sq ft. amenity room has Gym & meeting rooms. Big Rooftop Lounge has playground & garden. Strata fee includes Heat, Gas & hot water. 7 minutes walk to Skytrain Station. 2 Sundecks. (id:46156)
2309 154 Street
Surrey, British Columbia
Beautiful contemporary home in South Surrey that blends luxory, functionality, and flexibility. Main floor features large family room and living room withvaulted ceilings. Both a wok kitchen and open-style kitchen are available to suit your culinary needs. Stairway leads to a generous landing on the secondfloor, featuring 4 bedrooms each with ensuite. Dens on both floors allowing dedicated space for work in comfort. Also contains a fully featured ground level10ft ceiling 2-bedroom suite with separate entrance. Jessie Lee Elementary school & Earl Marriott Secondary school catchment. Walking distance to theshopping mall, close to all the amenities. Part of the Semiahmoo towncentre OCP, development potential designated as townhouse residential. (id:46156)
88 16336 23a Avenue
Surrey, British Columbia
ROOF TOP PATIO, 4 BED 3.5 BATH, CORNER UNIT, SIDE BY SIDE PARKING!!Welcome to SOHO the best packaged townhouse.Good size Bedroom on the lower level with a Full Washroom. Open Concept Main level, Gas Stove, Large kitchen.3 bed 2 bath on the upper level with a Primary Bedroom and Ensuite.Roof top has Gas Hook for Summer BBQ and it is rated to support a HOT TUB. Club house includes a gym and good size Party room. This is one of the most desirable townhouse in the South Surrey Grandview neighbourhood, WALKING DISTANCE to all the schools and parks in the area(Edgewood, Grandview Heights, Pacific Heights, Southridge). Super Store, Walmart, Home Depot, Steve Nash, Fitness World and more all close by. Come see why South Surrey is LOVED by so many families (Some Photos are Virtually Staged)<3 (id:46156)
5360 Basinview Hts
Sooke, British Columbia
Welcome to Elegance with breathtaking ocean views! Amazing 3 bed, 3 bath retreat with nearly 3,000 sqft of stylish living. Do you enjoy cooking? Offering a chef-inspired kitchen with high-end appliances, ample counter space, pantry, & a coffee bar. Featuring vaulted ceilings & bright open living & dining areas with stunning picture windows. The open loft area is perfect for an office, studio, or reading nook. The primary suite is a true escape with spa-like amenities. Enjoy morning coffee or sunset views from multiple decks, unwind in the hot tub, or relax in the spacious family room below. Including a double garage, RV parking, heat pump, & 1 acre of landscaped tranquility. This home blends peace, luxury, and nature in perfect harmony. (id:46156)
12343 93a Avenue
Surrey, British Columbia
Custom-built spacious home offering luxury, functionality & exceptional design with 3 laundries. The main floor features 10-foot ceilings, a spacious living, dining, and family area, an oversized kitchen with a spice kitchen, a master bedroom with an ensuite and two walk-in closets, an office with custom cabinetry, and a full bathroom. The upper floor boasts a grand master suite with a designer ensuite and walk-in closet, plus four additional bedrooms with private ensuites and walk-in closets. The basement includes a media room, sauna, full bathroom, mudroom, and two rental suites (2-bedroom and 1-bedroom) with excellent tenants. Situated on a corner lot with a large storage shed, it also offers backyard access with a sliding gate for RV parking and a beautifully landscaped outdoor space. (id:46156)
7684 115a Street
Delta, British Columbia
Welcome to this beautifully designed luxurious 7-bedroom, 6-bathroom family home in the heart of North Delta. This residence offers the perfect blend of comfort and functionality, featuring a spacious layout with a modern kitchen and spice kitchen boasting with JennAir Appliances including built in coffee machine, bright open-concept living areas, and quality finishes throughout. Enjoy movie nights in your private theatre room and the flexibility of a 2-bedroom suite ideal for extended family or mortgage helper,plus a private gym. The home sits in a highly sought-after, family-friendly neighbourhood, with easy access to shopping, recreation centres, parks, and top-rated schools. A must-see property that combines elegant living with unbeatable convenience!Open House - Nov 16 (Sun) 2-4 PM (id:46156)
305 20381 96 Avenue
Langley, British Columbia
Welcome to Chelsea Green in the heart of Walnut Grove! This bright, top-floor, corner unit is designed for vibrant 55+ living. With over 1,200 sqft of thoughtfully designed space, enjoy 2 spacious bedrooms and 2 full baths with added A/C for your ultimate comfort. The immense primary includes a heated-floor ensuite and patio access. Relax by the cozy gas fireplace or unwind on your private patio with serene mountain views. The kitchen features a pantry and an open bay window to the living room-great for entertaining. Strata includes A/C, on-demand hot water, and gas heat. Enjoy a warm, welcoming community with RV & visitor parking and resort-style amenities like aqua-fit, woodworking, and games nights. Steps to shops, parks & transit - Home is where your Storey begins! (id:46156)
4727 Treetop Hts
Saanich, British Columbia
New Price ~Spectacular Cordova Bay Opportunity – Panoramic Ocean & Mt. Baker Views. Perched on a half-acre lot with commanding views of Mt. Baker, the Gulf Islands, and the shimmering waters of Cordova Bay, this exceptional 1960s residence offers over 4,500 sq ft of living space and a rare chance to secure one of the area’s most desirable view properties. Lovingly cared for and updated by the same family for over 30 years, this solid, well-built home showcases generous room sizes, classic mid-century character, and a flexible floor plan ready for your personal touch. Updates include 200amp electrical, flooring , modern ensuite bath and EV charger Expansive picture windows capture breathtaking sunrises and endless ocean vistas from nearly every principal room. The 0.65 acre parcel offers both privacy and potential—an outstanding opportunity for a subdivision (preliminary plan available) or to create a multi-generational estate. Enjoy mature landscaping, a quiet no-through street, and proximity to Cordova Bay beaches, golf, trails, and excellent schools. Whether you envision a stunning renovation of this timeless classic or a new luxury home capitalizing on the panoramic views, this is a once-in-a-generation offering in one of Victoria’s most coveted coastal neighborhoods. Proposed subdivision plans available upon request. (id:46156)



