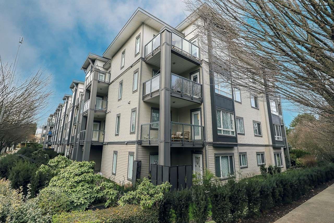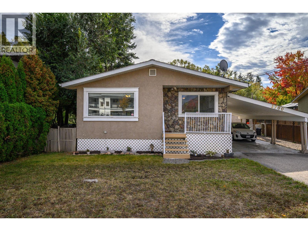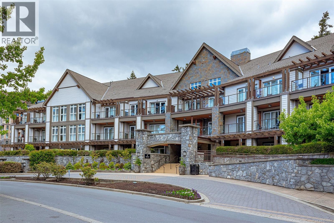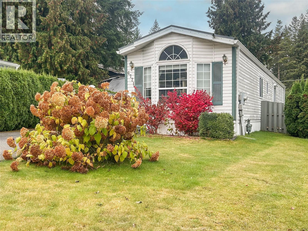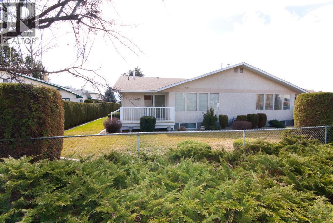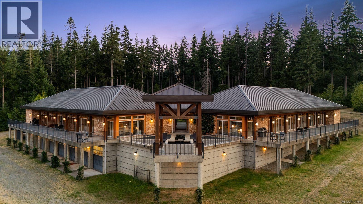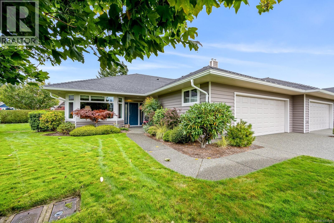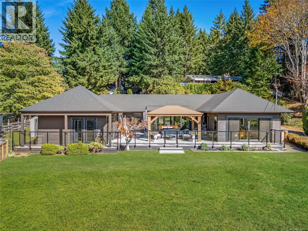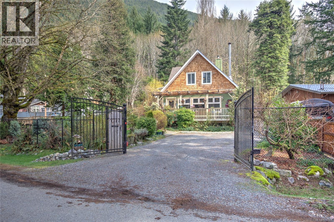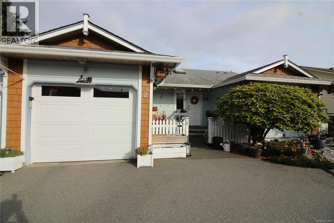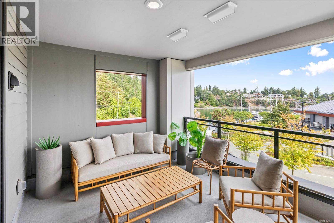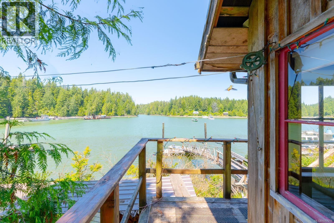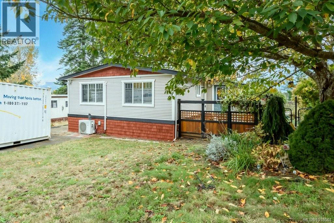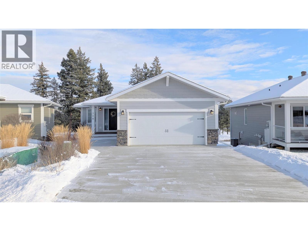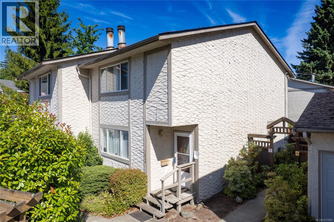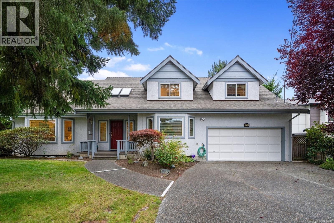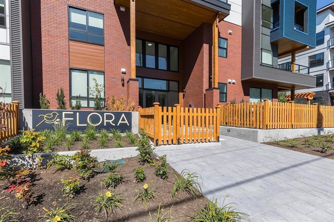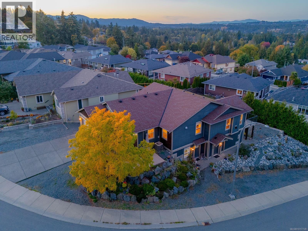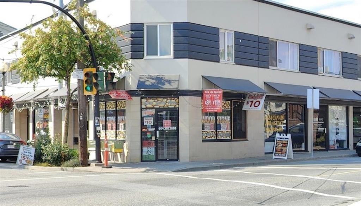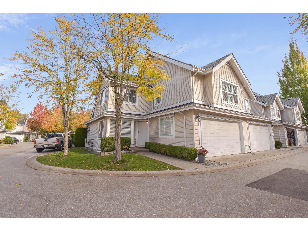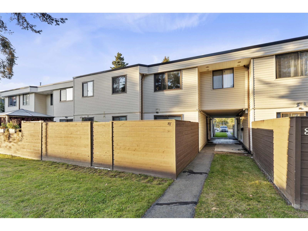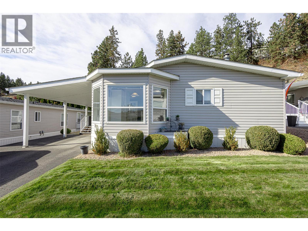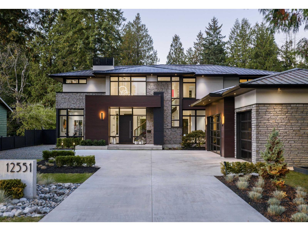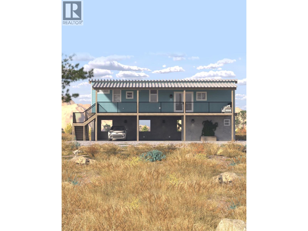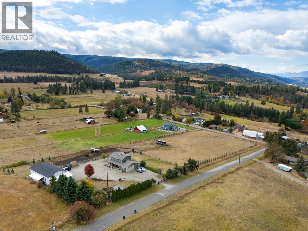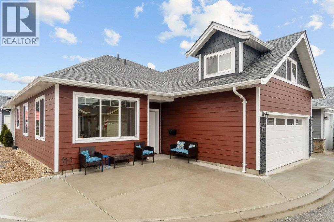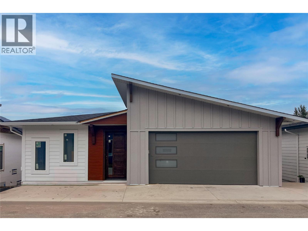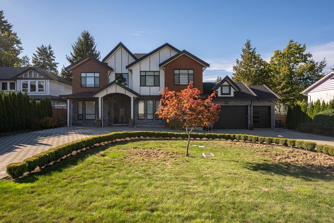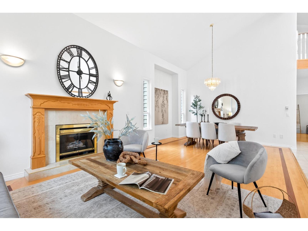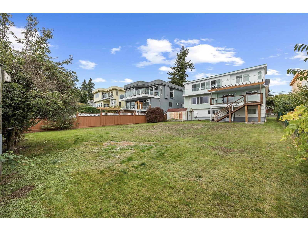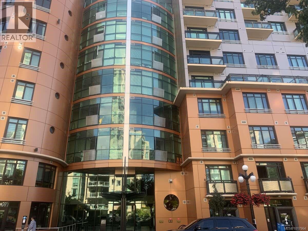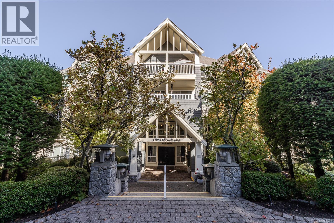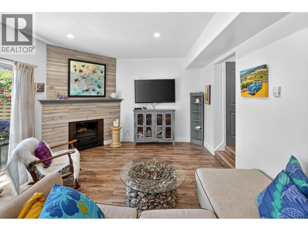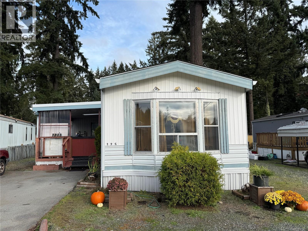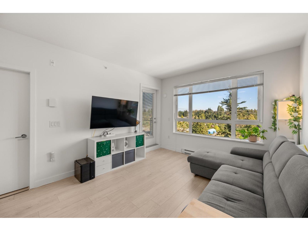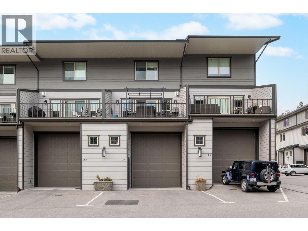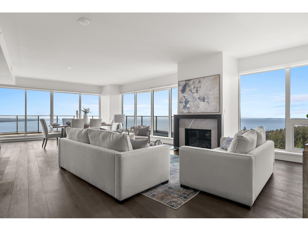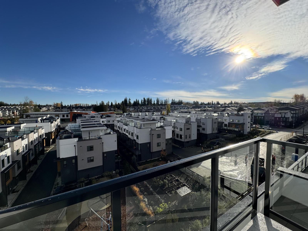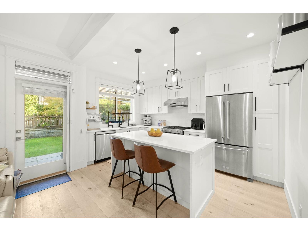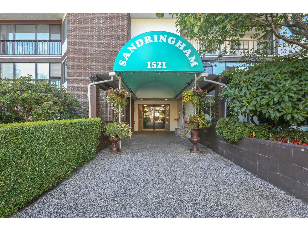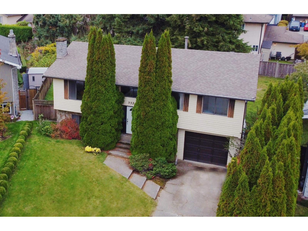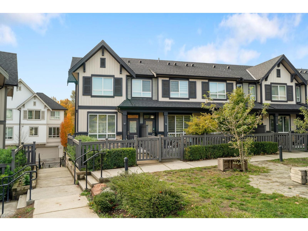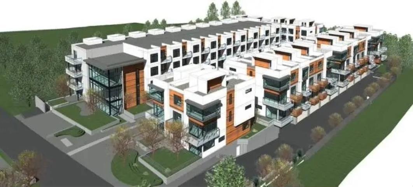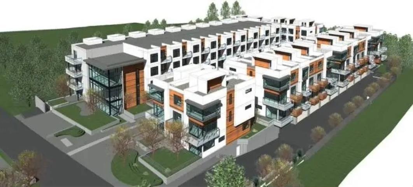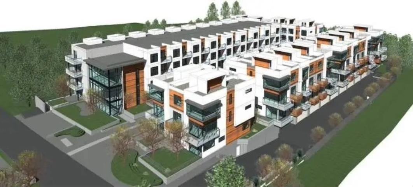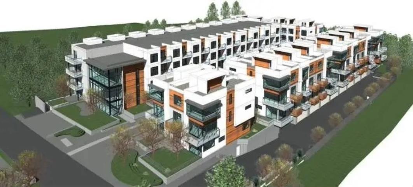107 2943 Nelson Place
Abbotsford, British Columbia
Court-ordered foreclosure. Welcome to The Edgebrook , one of Abbotsford's most desirable residential properties. Super price for this 1 Bdrm Apt. Excellent location one block to Superstore and 3 blocks to Seven Oaks and West Oaks Mall! Great corner location within the building - you can walk right to your patio door around a beautiful walkway to your own private garden area - great starter or stopper!! Call to show! The property is being sold "As Is, Where Is." (id:46156)
3700 24 Avenue
Vernon, British Columbia
Set on a generous 0.23-acre lot in a convenient central location, this well-kept four-bedroom, two-bathroom home offers a rare blend of peaceful surroundings and urban convenience. Backing onto a gently flowing creek, the property enjoys a tranquil, park-like setting that creates a true backyard oasis. The large, level backyard opens toward the creek and provides exceptional space for outdoor living, gardening, or future visioning, all while maintaining a strong sense of privacy. Inside, the home features a functional main-floor layout with bright living spaces and a nicely maintained kitchen with some newer appliances. The fully finished lower level adds flexibility with additional bedrooms, office space, and ample storage. Zoned RM2 (Medium Density Residential), the property presents a compelling opportunity for buyers seeking comfortable living today with long-term potential for future development or redevelopment in a quiet, established neighbourhood. A rare offering that combines natural surroundings, a sizable lot, and favourable zoning—just minutes from parks, shopping, and everyday amenities. (id:46156)
113/115 D 1376 Lynburne Pl
Langford, British Columbia
Experience an exceptional quarter-share opportunity at the renowned Fairways Hotel on Bear Mountain. Set at the foot of Mt. Finlayson, this main-floor 1,550 sqft suite features a 1 bdrm/2 bath with full kitchen & fireplace, plus an adjoining 1 bdrm/1 bath lock-off with kitchenette. Perfectly positioned along the 1st fairway of one of two Jack Nicklaus–designed golf courses, it offers luxury and convenience in equal measure. Enjoy nearby boutiques, spa services, dining, & more. Sports lovers will appreciate the covered clay tennis courts, mountain biking trails, and the Bear Mtn Activity Centre with gym & outdoor pool. Only a 25-min drive to downtown Victoria. When not in use, the suite is professionally managed and rented by hotel staff, generating income for the owner. Don’t miss this rare chance to own a piece of Bear Mountain’s vibrant yet tranquil lifestyle. (id:46156)
6721 51 Street Ne
Salmon Arm, British Columbia
CHARMING & AFFORDABLE HOME IN CANOE CREEK ESTATES. Nestled on a private, 0.12 acre lot, this well-maintained 2-bedroom + den, 1-bathroom home offers exceptional value. The bright, open-concept layout is enhanced by large windows and a skylight in the main living area, filling the space with natural light. You'll find two generously sized bedrooms, plus a den that works great as a home office—or even a third bedroom if needed. There is plenty of cupboard space for additional storage, and there's even a fun little catio off the large covered deck for your furry friend. Enjoy outdoor living in the fenced, flat yard—perfect for children, pets (up to 2 cats or dogs or 1 of each allowed), and gardening enthusiasts. Additional highlights include two storage sheds (one powered), a private sauna for ultimate relaxation and plenty of parking. Whether you're entering the market or looking to downsize, this affordable home offers comfort and functionality. Located on a freehold lot with no pad rent and a low strata fee. (id:46156)
1209 Brookside Avenue Unit# 2
Kelowna, British Columbia
Fabulous central location for this spacious one level townhome; 2 beds plus den; all rooms are a generous size; top choice location in complex on quiet side of complex; well maintained unit with numerous improvements over the years; Amenities close by, short distance to Capri Shopping Center (id:46156)
7939 Lenwood Rd
Merville, British Columbia
Commanding presence above the coastline- Villa de Mer- an oceanfront citadel. Built with architectural sophistication & natural grandeur, the estate watches over the Strait of Georgia with two distinct wings- the East & the West. Focusing on seclusion, privacy & hospitality- the West houses the stately primary suite w/ gas fireplace, dual walk-in closets & spa-like ensuite that features a glass-encased shower with river rock flooring & jacuzzi tub. A private wellness center w/ resistance pool & sunbed, a chef’s kitchen, generous storage & laundry ensure your privacy. The East wing opens to a dramatic entertaining space & 3 impeccably appointed, self-contained suites- 2 studios & 1 one-bedroom- each with fireplace, kitchen, laundry & private quarters. Notable features- 48 solar panels, geothermal heating/cooling, a 7-bay garage (2 bays w/ electrical & plumbing lines for kitchen, bath & laundry) & irrigated grounds w/ mature fig & peach trees. A retreat of architectural majesty. (id:46156)
261 3399 Crown Isle Dr
Courtenay, British Columbia
Welcome to Britannia Place, an elegant gated community in the Crown Isle neighbourhood. This spacious 2-bedroom plus den 1766 sq/ft patio home offers refined comfort and an effortless lifestyle. The open-concept design showcases 11’ ceilings in the great room, a cozy gas fireplace, and abundant windows that bathe the home in natural light from its desirable northeast exposure. The kitchen features quality appliances, a breakfast nook, and direct access to the landscaped patio—perfect for morning coffee or evening relaxation. The large primary suite includes a walk-in closet and a 3-piece ensuite. The bright den/library with southern exposure provides an ideal space for work or quiet reading and a additional bedroom for guests. A new 50 year composite rubber roof system and newer pump ensures year-round comfort. With a double garage, golf cart area, along with proximity to Crown Isle Shopping Centre, the hospital, Costco, this is the ideal combination of comfort and location. Listed by The Courtney & Anglin Real Estate Group - The Name Friends Recommend! (id:46156)
1100 Back Rd
Courtenay, British Columbia
Stunning Modern West Coast Courtyard Rancher on a 0.43-acre lot in desirable Courtenay East, this 2,322 sq ft home boasts beautiful views of Comox Glacier, Mt. Washington, sprawling farmland, distant glow city lights, and subtle ocean glimpses, all framed by a majestic Beaufort Mountain Range backdrop. Extensively renovated in 2022/23, it features luxury vinyl flooring, a freshly painted kitchen with stylish accents, modern light fixtures, fresh interior paint, new vinyl windows throughout, a new asphalt shingle roof, and contemporary flooring that elevates every room. Spacious primary bedroom offer luxurious new ensuite with elegant marble countertop, while second and third bedroom includes a convenient ensuites as well. The heart of the home, a bright and airy living room with large new vinyl windows and not one but two French doors, opening to an expansive new courtyard deck featuring a 12x16 gazebo and sleek glass railings. With southwest exposure, enjoy year-round barbecues, covered seating, and stunning sunsets over the valley, glacier, mountains, and peek-a-boo views of Comox Bay. The open-concept design seamlessly blends a gourmet kitchen, dining, and living areas, ideal for entertaining, with soaring high ceilings adding a sense of grandeur. Stay comfortable year-round with a heat pump and natural gas forced air furnace. The nicely landscaped, tiered backyard is a true oasis, complete with a new garden shed and dedicated dog run area. Ample parking leads to a detached triple-car garage with a 240-volt workshop and 2-piece bathroom. Additional upgrades include new exterior doors, fresh exterior paint, built-in vacuum, R-SSMUH zoning, and Poly-B plumbing removed in 2024. Meticulously maintained, this low-maintenance luxury home exudes quality craftsmanship and thoughtful details, offering the perfect retreat for those who love to entertain or simply savor serene, panoramic views in a peaceful, idyllic setting. Don’t miss this stunning home to make your own! (id:46156)
7777 Sunset Dr
Lake Cowichan, British Columbia
This magical home & .32 acre property are quietly tucked away on a no thru road, only steps from a beautiful beach & lake access. Just thru the gated entrance you’ll find stunning meandering gardens, fenced yard, carefully designed outdoor patio & covered spaces, a fairytale 4 bdrm home & a sense of complete tranquility. The functional layout of this family home offers 1 bdrm on the main, 2 bdrms up & a 4th bdrm/guest suite with separate access & private covered balcony, perfect for extended family, home business or Bed & Breakfast accommodations. Take in nature thru big picture windows while you cozy up to the living room woodstove. Enjoy a soak in the hot tub on a partially covered patio off the Family room. The bright modern kitchen & dining/living combination are perfect for entertaining. Garage/shop, plenty of parking, lake views, small quiet rural neighbourhood w/access to amenities & world famous recreation too! Come experience life on the lake without the lakefront price tag! (id:46156)
2 9933 Chemainus Rd
Chemainus, British Columbia
Welcome home to Station Ridge and this turnkey renovated 2 bed, 2 bath unit located in the seaside community of Chemainus. This home features many upgrades since 2019: kitchen, bathrooms, vinyl plank flooring, heat pump, lighting, blinds, paint, garage door, hot water tank, patio fencing + motorized awning for back patio (2023). The kitchen boasts new cabinetry, appliances, + walk through pantry with laundry/utility closet. Open concept living/dining area is bright and welcoming, w/newer NG fireplace insert (2016) + access to the back patio and gardens. Primary includes walk-in closet + 3 pc ensuite. Single attached garage with nook for a workbench and inside entry into the kitchen. No age restrictions, no long term rental restrictions, 1 dog up to 25 lbs OR 1 cat (per strata bylaws). Tastefully remodelled, there's nothing to do but move in and enjoy low maintenance living within walking distance to restaurants, shops, services, amenities and schools. (id:46156)
202 3529 Dolphin Dr
Nanoose Bay, British Columbia
Embrace West Coast living in this beautifully appointed 2-bedroom + den condo at The Westerly, located in the prestigious Fairwinds community. This spacious and light-filled suite features 9' ceilings, a gas fireplace for cozy evenings, and a large private patio offering panoramic views of the marina and coastal landscape. The open-concept design is both functional and stylish, with two generously sized bedrooms—each with its own ensuite—plus a versatile den perfect for a home office or guest space. The primary suite includes a walk-in closet and a luxurious ensuite bath with premium finishes. A generous pantry, full laundry room, and thoughtful storage throughout ensure day-to-day convenience, while secure underground parking stall, a storage locker, and bike storage add even more value. Ideally located only 15 minutes from both Parksville and North Nanaimo, this home offers the perfect balance of tranquility, convenience, and coastal charm. (id:46156)
310 Tower Rd
Bamfield, British Columbia
Discover life in Bamfield! Tucked along Grappler Inlet, this 1,181 sq ft waterfront cabin is on the market for the first time in over 40 years. Bursting with West Coast Soul and Charm, it features windows from the original Bamfield Schoolhouse, old growth trees, and lush ferns right outside your door. Enjoy ocean views from every room, a character filled kitchen with stainless steel appliances, and a cozy living room warmed by a wood burning fireplace. With road and boat access, a private dock with deep water moorage, and walk on shoreline, this East Bamfield retreat offers serenity and adventure in equal measure. The property includes a Bunky for guests and a cedar clad studio / workshop ( Formerly a kelp shed ) with attached office, perfect for creative or home based business use. Just minutes from the marina and local shops, it feels a world away. Become the next caretaker of a true Coastal legacy in beloved Bamfield! Call now (id:46156)
61 3216 Back Rd
Comox, British Columbia
Welcome to Queneesh Mobile Park, a desirable 55+ community located on the K'omoks First Nation, minutes from all amenities. This is a rare opportunity to move into this gem of a park with it's spacious yard there is tons of room to garden and entertain in your back yard oasis. This smart looking doublewide home offers a bright, open concept layout with a newer mini split heat pump and three bedrooms including a spacious primary with walk in closet and its own ensuite. The second bathroom is equipped with a step in bath tub / shower unit to make for a perfect aging in space scenario. Lots of character and charm throughout this dwelling. Outside, you will find plenty of drive way space for your RV, an attached workshop and even a separate single car garage. Spend time on your spacious, covered front deck. The park is a welcoming place for animal lovers allowing one small dog or cat. And the best part of all? An affordable, comfortable, private home in beautiful Comox by the Sea! (id:46156)
308 Legacy Lookout
Cranbrook, British Columbia
Score a hole-in-one with this charming almost 2400 sq ft 2020-built home thoughtfully designed to maximize every inch — ideal for entertaining, storage lovers, and pet owners. Bright, efficient layout with built-ins throughout and clever cubby solutions: ensuite medicine-cabinet cubby, built-in shelving in the downstairs bath, plant shelves by the window, sliding spice rack, extra-large pantry, built-ins in the laundry, storage under the dog-run stairs, and a built-in hutch with beverage fridge and bar area in the kitchen. Pocket doors save space and keep rooms flowing. Entertain with ease — kitchen features a generous 3.5' x 6.5' island and a layout that comfortably hosts a long-table dinner for up to 17 guests. Outdoor living is exceptional: two private decks (top deck suns into the late afternoon, bottom deck accessible by stairs), outdoor fireplace wall, gas hookup for BBQ, sprinkler system (Rain Bird with app control), and motion-sensor dog-run lights wired to an interior switch. Private, peaceful yard with views of Fisher Peak and the pond, raspberry bushes in a cedar planter, and a deer-resistant flower bed with lavender and honeysuckle vines. No golf-ball strikes during five years of ownership. Practical conveniences include A/C, 19.5' x 22' garage with ample built-in shelving and storage, dog-run with lighting, and automatic exterior lighting. One-owner home, meticulously maintained and cleverly laid out for comfort, storage, and memorable gatherings. (id:46156)
1624 Fuller St
Nanaimo, British Columbia
Welcome to this beautifully maintained three-bedroom, two-bathroom townhouse, perfect for families and first-time homebuyers! Nestled in a desirable community, this charming home backs onto the serene Milestone River area, offering a peaceful retreat right in the heart of Central Nanaimo. As you step inside, you'll be greeted by a spacious layout that seamlessly blends comfort and functionality. The well-appointed kitchen flows into the inviting living and dining areas, ideal for family gatherings and entertaining guests. Upstairs, you'll find three generous bedrooms, provid-ing ample space for everyone. Enjoy the convenience of your own dedicated parking space right outside your front door, making everyday living even easier. The roof shingles were also recently redone this year, ensuring peace of mind for years to come. With Central Nanaimo's array of amenities just a stone's throw away, including shopping, schools, and parks, this townhouse truly offers the best of both convenience and tranquility. Don't miss your chance to call this lovely property your new home! (id:46156)
1741 Barrie Rd
Saanich, British Columbia
Welcome to 1741 Barrie Road, a beautifully built custom home set on a spacious 120' x 92' lot in one of the area's most desirable residential neighborhoods. Offering over 3,200 sq.ft. of high-quality living space, this home is designed for both function and comfort. This home is warm and inviting, featuring generous room sizes and timeless finishes throughout. Outside, the property shines with beautiful landscaping, a private patio area for relaxing evenings, and two separate driveways offering plenty of parking. A standout feature is the detached workshop/garage - perfect for hobbies, storage, or a garden suite. This home offers the perfect blend of space, quality and versatility, making it ideal for families, professionals, or anyone looking to enjoy a peaceful setting without compromising on convenience. Don’t miss your chance to own a truly exceptional home in a top-tier location where pride of ownership is evident. (id:46156)
4810 Cannon Cres
Pender Island, British Columbia
Tucked into the trees with dreamy ocean views, this West Coast gem is your perfect island escape! Lovingly updated and full of good vibes, this home is nestled on a quiet cul-de-sac just a short stroll from the magical Magic Lake swimming hole. Inside, you'll find bright, happy spaces with vaulted ceilings, gorgeous exposed beams, updated flooring, and tons of natural light. The sunny Southwest-facing deck is made for morning coffee, sunset wine, and everything in between. The upper level is warm and welcoming, while downstairs offers a family room, two more bedrooms, a second full bath, wet bar, and its own entrance—great for guests, extra privacy, or B&B potential! Sitting on nearly 0.5 acres with forest all around, a deer-proofed lawn, and a metal roof, this place is both low-maintenance and full of heart. Connected to Magic Lake water and sewer, it’s easy living from day one. Whether you're looking for a full-time nest or weekend wonderland, this Pender Island cutie is a rare find! (id:46156)
404 20286 72b Avenue
Langley, British Columbia
MAJOR PRICE REDUCTION! There's good value for investors and Buyers! Never lived in, 2 bedroom, 2 full bath home offers a spacious, bright floor plan with 785 sf, large deck and a western view that is to die for! The end unit is located on quite side on building, top floor, with no neighbors above or side! Enjoy a modern look with island kitchen, quartz counters, Samsung Energy Star stainless appliance package, washer/dryer, wide plank flooring, roller blinds & much more! Building amenities incl. a private gym, gaming/bike/party rooms & playground. You are only minutes to all levels of schools, transit, Willowbrook Mall and everything else you need from this prime central location! Flexible dates are ok. Call your Realtor to arrange your private viewing today. (id:46156)
2204 Belwood Rd
Nanaimo, British Columbia
Custom-built in 2015, this beautiful 8-bed, 4-bath home is tucked in a quiet, sought-after pocket just a short walk to Westwood Lake—Nanaimo’s four-season playground for swimming, fishing, and the scenic 5.5-km lakeside loop. The bright main level features a spacious primary bedroom with ensuite, two additional bedrooms, and a full bath. The lower level offers a self-contained legal 2-bed suite, two extra bedrooms, separate laundry, plus a private bedroom with its own kitchen and entrance—ideal for extended family or flexible income options (home office or business or student rental). Enjoy generous parking, a low-maintenance yard, and proximity to VIU, schools, and amenities. A rare income-helper near one of Nanaimo’s most beloved parks. All measurements are approximate; buyer to verify if important. (id:46156)
9259 Young Road, Chilliwack Downtown
Chilliwack, British Columbia
Motivated seller! This standalone building in downtown Chilliwack offers huge future potential. Thanks to a recent rezoning that allows for high-density use (be sure to confirm with Chilliwack City Hall), the property features seven fully leased residential units upstairs and six retail spaces below. The owner is willing to sell 50% of the building if you can successfully manage the restaurant, which generates very good income. (id:46156)
57 17097 64 Avenue
Surrey, British Columbia
Large CORNER UNIT in Kentucky complex. Main floor features a white kitchen and a family room that walks out to a PRIVATE fenced backyard with a COVERED PATIO. Updated laundry and mudroom with extra storage. Upstairs offers 3 bedrooms including a SPACIOUS PRIMARY with walk-in closet and 5-piece ensuite. FULLY FINISHED basement with flex room (could be 5th bedroom), full bath, and bedroom with walk-in closet and rough-in plumbing for your ideas. Family orientated complex with clubhouse, lounge, pool table, and gym. NEW ROOFING completed. Parking for 3 and visitor parking right beside. Location is CENTRAL in Cloverdale to many parks, schools and transit. PET FRIENDLY-2 pets, no size or breed restrictions. (id:46156)
87 14135 104 Avenue
Surrey, British Columbia
Welcome to Hawthorne Park to a fully renovated 2 bedrooms plus den with two full and a half bath townhome situated at the popular family friendly Hawthorne Park complex. Main floor offers a bright open living, dining room and kitchen, patio door from the living room open to the nearby garden area with a green courtyard view. Two large bedrooms and 2 full Bathrooms on the upper floor plus a DEN that can be used as an office or a 3rd bedroom. Well managed strata complex with outdoor pool & playground, great for families with adults. Centrally located, walking distance to everything! Bus stop, schools, restaurants, groceries, Superstore, Henlong, and close to shopping mall Guildford Centre. (id:46156)
1850 Shannon Lake Road Unit# 209
West Kelowna, British Columbia
Welcome to Crystal Springs, one of West Kelowna’s most desirable 55+ communities. This beautifully maintained 3-bedroom, 2-bathroom double-wide home at #209 – 1850 Shannon Lake Road offers the perfect blend of comfort, privacy, and community living. Ideally situated at the rear of the park, this home enjoys a peaceful setting backing onto the mountain, complete with an updated retaining wall for added stability and appeal. The outdoor space is designed for easy living and entertaining, featuring a covered patio, gazebo, storage shed, and a carport for convenient parking. Inside, you’ll find a bright, spacious layout with updated appliances and thoughtful touches throughout. The property is located near the resident storage lot, where homeowners can rent space for a boat, RV, or trailer—a rare convenience in park living. Residents of Crystal Springs enjoy a welcoming, well-managed community with access to a clubhouse, guest suites, and beautifully landscaped grounds. The community is pet-friendly, allowing one cat or one dog (up to 12 pounds or 14 inches). Strata fees are $700 per month and include front lawn maintenance, ensuring a low-maintenance lifestyle so you can spend more time enjoying what matters most. Just minutes from Shannon Lake Golf Course, walking trails, shopping, and restaurants, this property offers an unbeatable balance of tranquility and accessibility. (id:46156)
12551 22 Avenue
Surrey, British Columbia
MODERN MASTERPIECE, Built to perfection with timeless interiors by Su Casa Design. Over 4,000sqft of luxurious living space on 2 well appointed levels offering a seamless indoor/outdoor lifestyle. 20' soaring ceilings, freestanding stairs, heated polished concrete floors, floor-to-ceiling windows throughout, rich oak flooring, custom cabinetry and every luxury amenity desired. Beautiful Great Room with ample natural light, feature wine cellar, and stunning Gourmet Kitchen; wolf appliances, oversized island and walk-in pantry. Master Suite rivals the most luxurious hotels, and 3 additonal ensuited bedrooms upstairs! The living space expands to the outdoors with a grand-scale covered patio, outdoor kitchen, putting green, and stunning pool & hot tub. Situated on a private 1/2 acre property. (id:46156)
14225 69a Avenue
Surrey, British Columbia
First time on the market! This owner-built, custom 8-bedroom, 6-bathroom home in the heart of East Newton offers over 5,500 sq ft of functional living space on a sunny, south-facing 7,500+ sq ft lot. With impressive curb appeal and a distinctive floor plan, this home is perfect for large or multi-generational families. The main level features two spacious bedrooms, soaring ceilings, bright open-concept living areas, and a gourmet kitchen ideal for entertaining. Upstairs offers oversized bedrooms and well-appointed bathrooms.The basement offers 2+2 mortgage helper suites. Tons of parking and a central location close to transit, schools, shopping, parks & more! Open house Saturday, December 13 2025 (2:00 pm - 4:00 pm) (id:46156)
6709 Ashcroft Road
Kamloops, British Columbia
FIRST TIME OFFERING! This 2 bedroom Dwelly 660 Carriage House will sit on over four acres of prime real estate, bordering crown land, steps to dirt bike trails, hunting, fishing and moments from town. The Dwelly offers 11ft ceilings at its peak, an oversized deck with expansive views, your personalized colour choice and finishes and a dedicated mud room off the carport with side by side washer/dryer, closet & 1/2 bathroom. With almost 800ft of Highway Frontage, additional revenue streams are bountiful. Call today for more information. (id:46156)
5432 Rochdell Road
Coldstream, British Columbia
Beautifully updated 4 bed/3.5 bath home with attached double garage, situated on a quiet no through road, on 4.3 acres with a fantastic view of the Coldstream valley. Features include a security gate, blue spruce lined perimeter and the property is fully fenced with horse safe wire fencing to contain your pets/horses. It comes with a heated and insulated shop with cement floor/equipment storage/RV storage/barn with cement floor and rubber mats, 3 horse stalls, a convenient water hydrant, hayloft, as well as 2 horse shelters. Inside, enjoy entertaining in the updated white kitchen w quartz counter tops and large peninsula with 3 bar stools. SS appliances include fridge, stove-electric, OTR microwave and dishwasher. There is a formal dining room and family room with a cozy gas fireplace off the kitchen. Enjoy a Bar-B-Q and refreshments on the covered deck, with natural gas hookup, and take in the beautiful valley view, or enjoy the romantic sunsets. Upstairs is a large master bedroom with 4 piece ensuite and walk-in closet and two additional bedrooms with their own walk-in closets, as well as a 4 piece main bath. The basement suite has 1 bedroom/1 four piece bath with a spacious living room and kitchen combined that is currently being used for a licenced Airbnb. The washer/dryer and built-in vacuum with hose and attachments are also included. Outside enjoy several fruit trees, 1 hazelnut tree, gardens, raspberries and numerous flowering shrubs! Book your showing today! (id:46156)
1330 10 Street Sw Unit# 17
Salmon Arm, British Columbia
Welcome to Valley Lane – a highly desirable 55+ community within easy walking distance to Piccadilly Mall and everyday conveniences. This 2022 custom-built home is in like-new condition and thoughtfully designed for those looking to downsize without sacrificing comfort, style, or room for family and guests. The open-concept layout showcases a modern kitchen with quartz countertops, stainless steel appliances, and seamless flow into the dining and living areas. On the main floor, you’ll find two well-appointed bedrooms, including a spacious primary suite with a beautiful ensuite featuring a walk-in shower. An additional three-piece bathroom completes the main level with both elegance and functionality. Above the garage, a versatile loft/bonus room offers endless possibilities—perfect as a guest suite, hobby space, home office, or a cozy retreat for visiting loved ones—with the convenience of its own powder room. Outdoors, enjoy a covered patio ideal for year-round barbecuing and a private, low-maintenance fenced yard. A double garage and ample crawl-space storage add practicality, while the balance of the Home Warranty provides peace of mind. At Valley Lane, you’ll discover the perfect blend of low-maintenance living, welcoming community, and a home designed to make it easy to host and enjoy family and friends, all within a low cost Bareland strata. (id:46156)
1840 10 Street Sw Unit# 17
Salmon Arm, British Columbia
Stunning only begins to describe this beautifully designed 3-bedroom, 2.5 bath + den + bonus room home that showcases quality craftsmanship and high-end finishes throughout. From the moment you enter the spacious foyer, you’ll appreciate the attention to detail and thoughtful design. Featuring engineered hardwood flooring, ceramic tile, custom cabinetry, and quartz countertops, this home blends style with functionality. The kitchen is a chef’s dream—complete with a large island, walk-in pantry, gas stove, gorgeous over range hood fan, dishwasher, built-in microwave and stainless refrigerator. Enjoy the 9-ft ceilings, an inviting living room with a gas fireplace, dining room for family gatherings, den/office, main floor laundry with washer/dryer, a 2pc bath, and a spa like primary bedroom with 4 pc ensuite and walk-in closet. Don't forget the covered decks that extend your living space outdoors. The walk-out basement adds flexibility with a spacious family room, 2 additional bedrooms, a spacious 4 pc bathroom and a bonus/flex room. The attached 21’x21’ double garage offers plenty of parking and storage. Built with ICF construction to the trusses, this home is up to 80% more energy-efficient than traditional builds, offering significant savings on heating and cooling costs. Outside, this property comes with a fully landscaped yard (to be completed), lake and mountain views, and low strata fees of just $80/month, which include lawn care and road maintenance. No age restrictions—just modern, efficient living at its best! (id:46156)
2301 153 Street
Surrey, British Columbia
Exquisite custom-built mansion in South Surrey's King George Corridor featuring dual driveways and triple garage with drive-through access. Main floor offers living, dining, family room, gourmet kitchen with spice kitchen, theatre room, and large covered patio. Upstairs includes 7 spacious bedrooms all with walk-in closets and 6 bathrooms. Legal 2-bedroom suite is a great mortgage helper. Radiant heat, A/C, and high-end finishes throughout. Prime location close to top schools, shopping, and all amenities. (id:46156)
6748 Chateau Court
Delta, British Columbia
Chateau court, nestled in the desirable family oriented neighbourhood of Sunshine Hills. This large corner lot home backs onto Cougar Canyon for exemplary privacy. 6 bdrm 5 bath, large family home, spice kitchen, living room with vaulted ceilings and gas burning fireplace. Office/den, spacious living room with gas fire place. Three car garage, plenty of visitor and RV parking. Lane way access with multiple patios facing your private green space. Suite potential. Large bonus storage in 4ft crawl space. Walking distance to schools, transit & shopping. (id:46156)
15856 Buena Vista Avenue
White Rock, British Columbia
Charming family home in a highly sought-after neighbourhood in White Rock with peek-a-boo OCEAN VIEWS and situated on a beautiful SOUTH facing 8,352sqft property. This 5-bedroom, 3-bathroom residence offers plenty of room for the whole family with 2,723sqft of living space, including a 1-Bedroom SUITE for added income or extended family living. Enjoy the character and warmth of a classic home with the opportunity to add your personal touch. This is a home you can grow into or build your dream home - all in a fantastic location close to schools, parks, and amenities. (id:46156)
605 1029 View St
Victoria, British Columbia
For more information, please click Brochure button. This bachelor accommodation is located in the heart of beautiful downtown Victoria, BC. It's a prime location, close to the waterfront and marina. Government building, BC Ministry of Health and Canada Revenue are within walking distance. It is also close to the University of Victoria. The condo features large windows and 14 foot ceilings with plenty of natural light. The floors are varnished machined hardwood and the countertops are white quartz. The building has a contemporary features with classic feel. The unit is great for potential investors or buyers alike, based on location and amenities. The unit rents well! Do not miss out! (id:46156)
113 5650 Edgewater Lane
Nanaimo, British Columbia
SSpacious 1202 sq ft 2 bedroom 2 bathroom ground floor corner unit located in Ambleside at Longwood. This wonderful unit has a direct entry, nice private patio surrounded by beautiful landscaping. Upon entering the unit you will quickly notice the great features of this home including, 9ft ceilings, new gas fireplace, laminate floors throughout and new induction stove, fridge and free standing freezer still under warranty. There are 2 underground parking spaces and a storage locker provided for this home. The Longwood complex has its own Clubhouse, equipped with guest accommodation, a gym, and a meeting area with kitchen. This great space is host to a variety of activities and gatherings . The grounds are breathtaking with mature landscaping, ponds and benches to sit on and take in the beautiful surroundings. The location can't be beat with a variety shops, restaurants and recreation all just a short walk away. All measurement from strata plan, to be verified if relied upon. (id:46156)
310 Yorkton Avenue Unit# 29
Penticton, British Columbia
Welcome to Skaha Village—an ideal blend of lifestyle, location, and community in beautiful Penticton. This thoughtfully updated 3-bedroom, 2-bathroom townhome offers turnkey living just a short stroll from Skaha Lake beach, parks, tennis courts, and local shops and includes heat, hot water & pool access included for efficient & comfortable living! Inside, you’ll find fresh paint, updated countertops & bathrooms, updated flooring, modern baseboards, new interior doors, and a contemporary electric fireplace that adds warmth and style to the open living area. The kitchen features newer appliances and flows effortlessly into the dining and living spaces, perfect for both everyday living and entertaining. Upstairs offers three spacious bedrooms and a full bath, providing ample room for families, couples, or those working from home. Step outside to a private patio oasis, bursting with colourful flowers and lush landscaping—a perfect retreat for morning coffee or evening relaxation. Skaha Village is a well-maintained, park-like community complete with a sparkling outdoor pool and shared lounge area. With green spaces, walkability, and unbeatable proximity to Penticton’s best outdoor amenities, this is Okanagan living at its finest. Contact your favourite agent for a private tour. (id:46156)
125 1736 Timberlands Rd
Cassidy, British Columbia
Welcome to this bright and inviting, eclectically decorated home offering exceptional space and comfort in a fantastic 55+ park. Step into the generous kitchen and breakfast nook, perfectly positioned to overlook the open-concept dining and living rooms—ideal for both everyday living and entertaining. Down the hall, you’ll find a spacious primary bedroom and a comfortable guest room with ample closet space. But that’s not all—enjoy the bonus of a large family room, perfect for hosting holiday gatherings or relaxing with friends. Just off the family room is a versatile den, leading to a convenient mudroom and laundry area. Located in peaceful Cassidy, just 10 minutes south of Nanaimo, this well-cared-for home sits on a large lot with a shed/workshop for hobbies and storage. The backyard offers the perfect space for gardeners to cultivate flowers or fresh vegetables. Don’t miss your chance to experience relaxed island living in this welcoming community! (id:46156)
614 10603 140 Street
Surrey, British Columbia
Welcome to HQ Domain! A beautiful development led by Porte Homes and interior design by BYU Design. This bright and airy penthouse 651SQFT home features an efficient floor plan, oversized windows with 9' ceilings, stainless steel appliance package, a spacious 1- bedroom with a large walk-in closet. Residents also have access to stunning amenities - an outdoor BBQ area, rooftop patio, clubhouse - social lounge, billiards table, fitness centre and yoga studio. No pet or rental restrictions - dog park is located nearby! Also comes with 1 parking stall and 1 locker. 2-5-10 warranty still available on this young building as well. Last but not least, is the location - convenient access to highway 1, Surrey Central (SFU, skytrain) and Guildford town centre (TnT Supermarket, Superstore, Cinema). (id:46156)
3359 Cougar Road Unit# 45
Westbank, British Columbia
Finally—a home with a garage that lives up to your toys! This one is a showstopper: a 38’ x 13’ RV garage with full sewer hookups, electrical outlet, wine bar, bathroom, and a lofted storage mezzanine for everything that doesn’t fit anywhere else (because yes, you actually can have it all). Upstairs, life gets even better. A private elevator connects every level, leading to bright, open living spaces designed for easy everyday comfort. The main floor flows seamlessly from the modern kitchen to the dining and living areas, then out to a covered deck wired for a hot tub—perfect for soaking away your adventures. All three bedrooms feature walk-in closets, and the primary suite is pure indulgence with his & hers closets and a spa-inspired ensuite you’ll never want to leave. With four bathrooms in total, morning lineups are officially cancelled. Located in the heart of West Kelowna, close to schools, shopping, and every convenience, this townhome lets you live the Okanagan lifestyle without compromise—whether that means hitting the lake, hauling the RV, or just having space to breathe (and park everything you own). (id:46156)
1701 1500 Martin Street
White Rock, British Columbia
Experience luxury high-rise living with breathtaking panoramic ocean and mountain views from this pristine 2,144 SF corner unit residence. Featuring 3 BD + den and 3.5 BA, this move-in-ready home showcases floor-to-ceiling windows and a 486 SF wrap-around balcony that perfectly frames the stunning scenery. The sleek Miele kitchen and premium finishes throughout create a welcoming blend of elegance and comfort. Enjoy the rare convenience of 4 parking stalls-including a private double side-by-side garage with storage room. Concierge service and resort-style amenities complete this exceptional offering of luxury, lifestyle, and unparalleled views. This beautiful home has never been lived in, and GST is included in the purchase price. (id:46156)
613 20049 82 Avenue
Langley, British Columbia
South Village Condos built by Vesta located in the heart of Willoughby Heights. Next to the newly built Josette Dandurand Elementary school. Close to parks, shoppings, transportation and easy access to Hwy 1. Very Practical and private floor plan of 2 bedrooms and 2 bath with high ceiling. Expecting completion mid February, 2026. (id:46156)
11 8425 Venture Way
Surrey, British Columbia
Single House Layout but price of Townhouse!! Built in 2018. Very rare 2 Level 1783 sqft townhouse with AC in the heart of Fleetwood. The modern design features 3 bedrooms 2.5 bathrooms, floor radiant hot water heat, on-demand hot water, beautiful flooring, and high-end stainless steel appliances. This open concept kitchen and beautiful 9' ceiling livingroom, walkout to the huge patio space and fenced yard is the perfect place for the family to enjoy. Upstairs offers a beautiful and spacious materbedroom with walk-in closet, an inspired master bathroom with frameless glass shower, and freestanding soaker tub + 2 additional spacious bedrooms and an office area. Side-by-side parking garage. Easy access to shopping, recreation, and future skytrain station, schools and more. Low Strata Fee! (id:46156)
111 1521 Blackwood Street
White Rock, British Columbia
Welcome to The Sandringham on Blackwood, with easy access to bus routes and uptown White Rock/Semiahmoo Mall. Ground floor with two balconies: one open, one enclosed. Good sized kitchen with easy access to the dining/living room area. Corner unit means extra windows, as this one faces S/E so you get lots of light, without the oppressive summer heat. Put your decorator muscles to work here and elevate a very nice unit to fantastic. Wool carpet in the living room was installed w/in the past 5 years. 1dog (14"at shoulder), or 2 cats welcome which makes this an ideal unit for pet owners - create their own little spot in the enclosed balcony, to watch the world go by. 55+ building. No open houses, private showings only. Photos w/furniture are virtually staged. (id:46156)
33295 Century Court
Abbotsford, British Columbia
Way below assessed value! This solid 4 bedroom, 2 bathroom home offers 1,996 sq ft of potential in one of Central Abbotsford's most desirable family neighbourhoods. Located in the quiet and friendly Babich area, this well-built original home sits in a peaceful cul-de-sac on a large, flat 7,000 sq ft lot-perfect for gardening, kids, pets, or storing your toys. Just a short walk to great schools, parks, and trails, this area feels like a private oasis yet is minutes from all Central Abbotsford amenities, shopping, and commuter routes. A great layout with tons of natural light and room for your renovation ideas. Bring your vision and make this your next family home. Easy to show-call today! (id:46156)
97 30930 Westridge Place
Abbotsford, British Columbia
Welcome to Bristol Heights! This bright corner unit offers 3 bedrooms and 2.5 bathrooms in Polygon's sought-after community. Featuring an open-concept layout with 9-ft ceilings, laminate and carpet flooring, and a walk-out deck. The gourmet kitchen includes custom cabinetry, stainless steel appliances, engineered stone countertops, and a large island perfect for gatherings. The primary suite features double sinks and a spa-inspired shower. The oversized tandem garage fits a large truck, second vehicle, and extra storage. Enjoy access to the complex's fitness centre, pool, and hot tub. Conveniently located near schools, shopping, parks, and transit. (id:46156)
311 6338 King George Boulevard
Surrey, British Columbia
Excellent rental or self-use property with 5 yrs Developer buy back property plus 10% plan. This brand new and ready to move in 3 Bedroom plus Den and 3 Bathroom unit is very spacious at 1315 sq ft with a large 510 sq ft rooftop deck for year round private BBQ, entertainment & relaxation. Close to many everyday convenience: bus, parks, recreation, Shopping, schools and more. (id:46156)
33 6328 King George Boulevard
Surrey, British Columbia
Excellent rental or self-use property with 5 yrs Developer buy back property plus 10% plan. This brand new and ready to move in 2 Bedroom plus Den unit is very spacious at 1,150 sq ft with balcony and 2 large patio for private BBQ & relaxation. Close to many everyday convenience: bus, parks, recreation, Shopping, schools and more. (id:46156)
103 6338 King George Boulevard
Surrey, British Columbia
Excellent rental or self-use property with 5 yrs Developer buy back property plus 10% plan. This spacious brand new and ready to move in 3 Bedroom and 3 Ensuite Bathroom unit is 1,150 sq ft. It have 2 front entrance doors on 2 level that is convenient and easy to rent out per room to student for more income as an rental option. Close to everyday convenience: bus, parks, recreation, Shopping, schools and more. (id:46156)
109 6338 King George Boulevard
Surrey, British Columbia
Excellent rental or self-use property with 5 yrs Developer buy back property plus 10% plan. This spacious brand new and ready to move in 3 Bedroom and 3 Ensuite Bathroom unit is 1,150 sq ft. It have 2 front entrance doors on 2 level that is convenient and easy to rent out per room to student for more income as an rental option. Close to everyday convenience: bus, parks, recreation, Shopping, schools and more. (id:46156)


