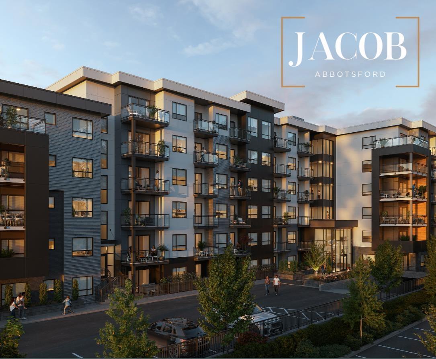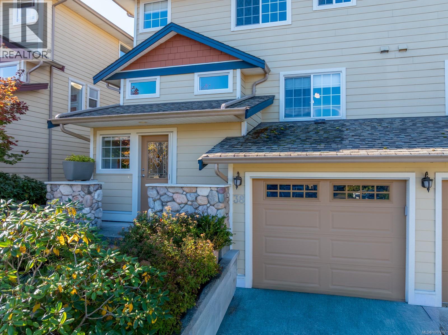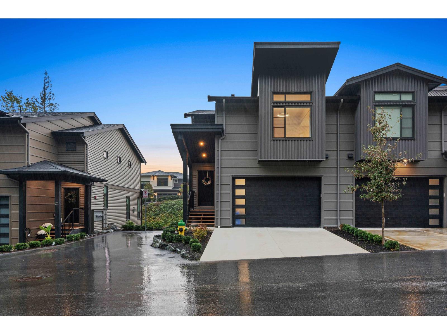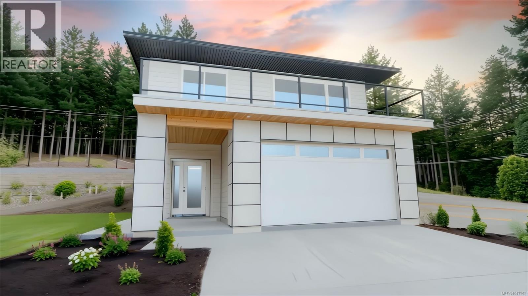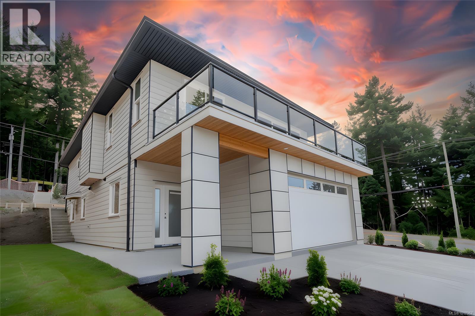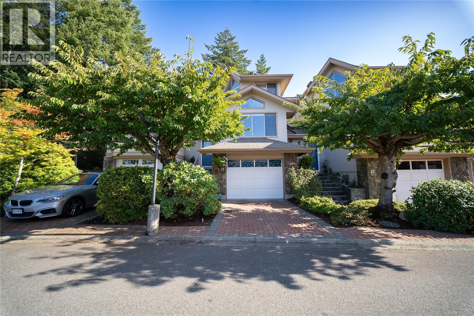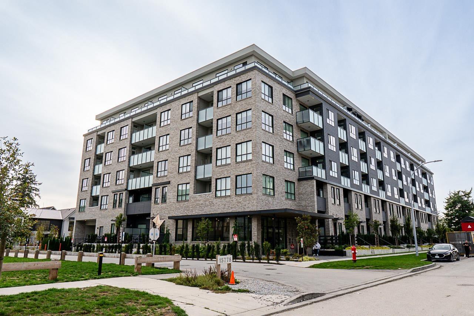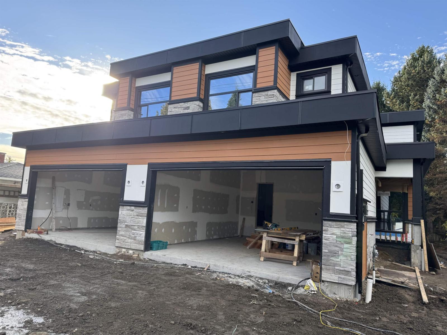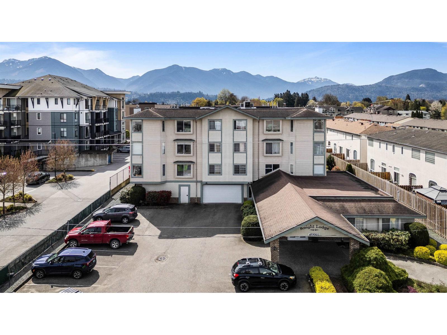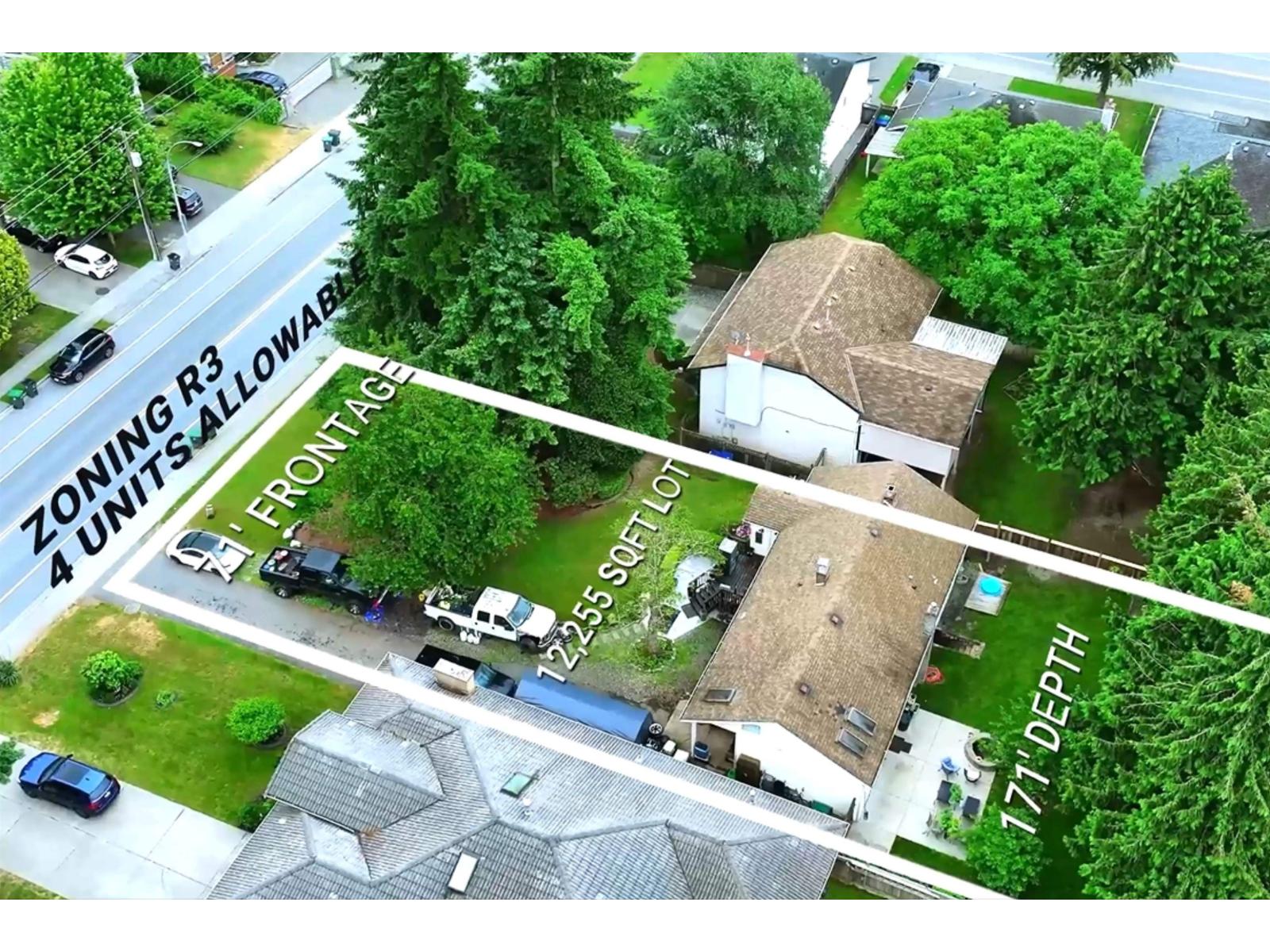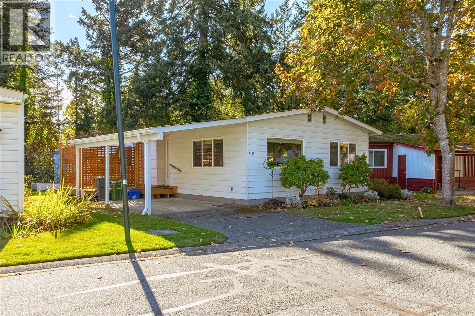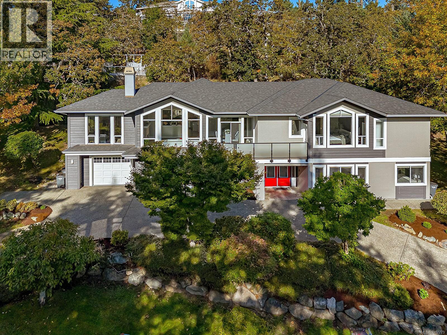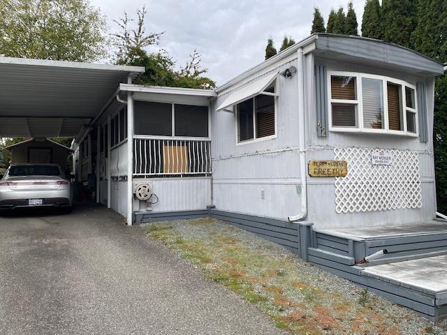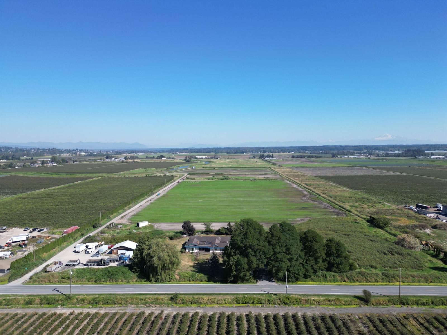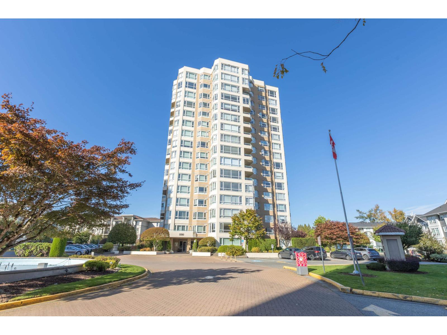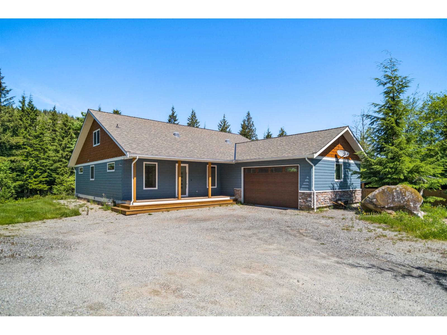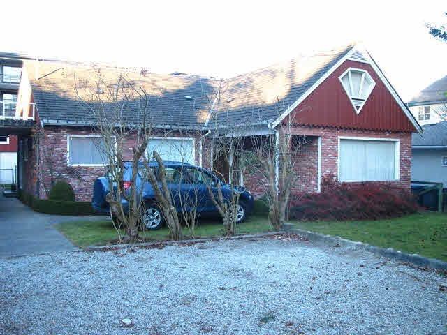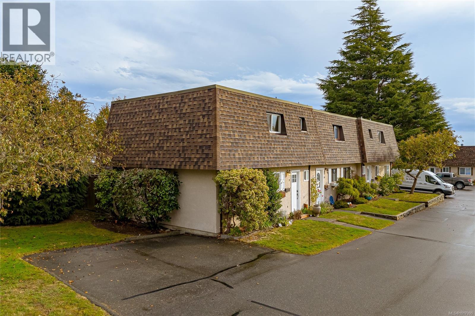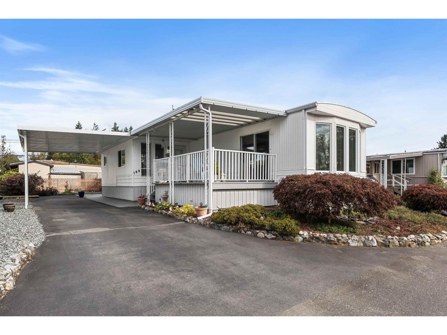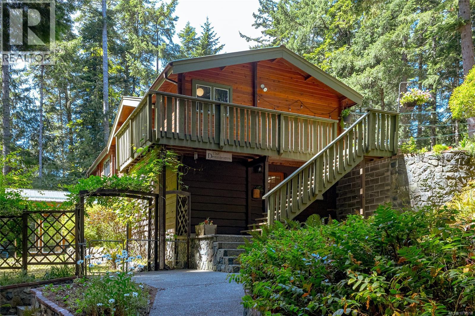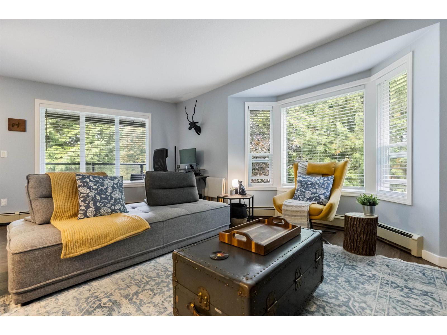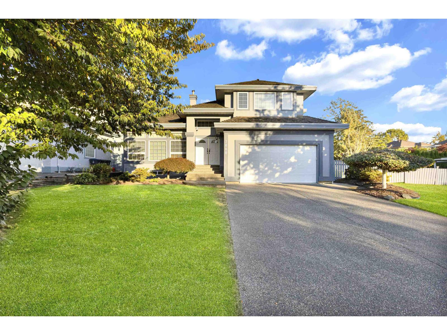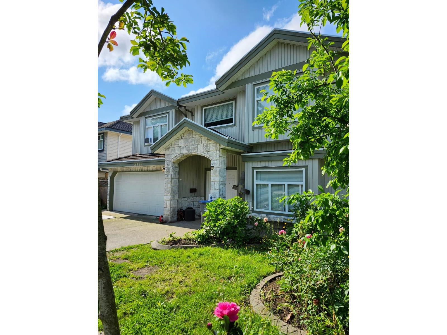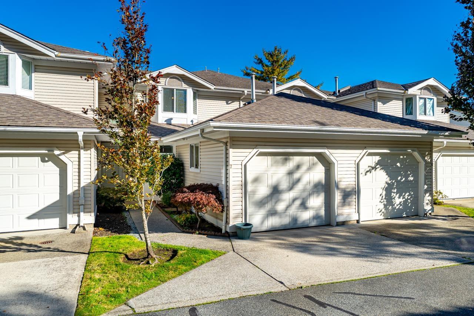611 33886 Pine Street
Abbotsford, British Columbia
Top-floor Penthouse - Brand new Junior 2-bedroom condo on the 6th floor of the JACOB project, Abbotsford's newest development. Built by the well-known Redekop Faye, this modern home is built in 2025 and features a smart, functional layout with high-end finishes. Enjoy upgraded laminate flooring, premium appliances, and a sleek "Light" colour scheme that creates a bright, open feel. Includes 1 parking stall and 1 storage locker. Located in a vibrant, walkable neighbourhood -just steps from Historic Downtown, the Rail District, Mill Lake, Sevenoaks Mall, UFV, Costco, and schools.GST PAID. (id:46156)
38 2728 1st St
Courtenay, British Columbia
Welcome home to this sunny and immaculate townhouse, offering more than 2,600 sq. ft. of comfortable living space spread across three well-designed levels. From the moment you step inside, you’ll feel the warmth and spaciousness — a perfect fit for families (4 bathrooms!), downsizers who still want room to breathe, or anyone craving a modern, low-maintenance lifestyle. The main floor is bright and inviting, with large windows that fill the open-plan living area with natural light. Enjoy cooking and entertaining in the functional kitchen and dining area, then unwind in the adjoining living room or host special dinners in the formal dining room. A handy powder room makes life easy when guests drop by. Upstairs, the primary suite is a private retreat featuring a walk-in closet and a spa-inspired ensuite complete with a jetted soaker tub and a premium Toto Washlet bidet seat — a touch of everyday luxury. Two additional bedrooms, a well-appointed main bath, and a dedicated laundry room add to the home’s thoughtful design. Downstairs, the fully finished lower level expands your living options with a spacious flex area and full bathroom — perfect for a guest suite, home office, hobby space, or fourth bedroom. Throughout the home, you’ll notice premium Hunter Douglas blinds, a newer hot-water tank, built-in vac and plenty of storage space. There is room to park your car in the garage, and there is a full parking space outside the garage. This well-run, all-ages community offers peace of mind and pride of ownership, set in a desirable area within a great school catchment. From your doorstep, it’s an easy stroll to Puntledge Park or the Ruth Masters Park trails, and just minutes to downtown Courtenay’s shops, cafés, and conveniences. Enjoy the space, light, and lifestyle you’ve been looking for — in a home that’s as functional as it is welcoming. Two dogs or two indoor cats allowed. Ask about the 6 month strata fee buy down offered to help get you started! (id:46156)
20 43610 Chilliwack Mountain Road, Chilliwack Mountain
Chilliwack, British Columbia
Welcome to Eagles Perch on Chilliwack Mountain! This immaculate corner unit shows like new and offers over 2,022 sqft. of bright, modern living surrounded by nature and mountain views. The spacious main floor features an open-concept layout with a cozy fireplace, stylish kitchen with a walk-in pantry, and tons of natural light. Upstairs offers three generously sized bedrooms, heigh ceilings in the spacious primary with a spa like ensuite, a laundry room, and a bonus nook for a desk or reading area. The basement incl. a large rec room, extra storage, and access to the private fenced yard. With a double garage, extra parking, and A/C, this home feels like a single-family home - without the maintenance! Enjoy mountain living just minutes from Hwy 1, shopping, parks, and trails. Call today! (id:46156)
5564 Rutherford Rd
Nanaimo, British Columbia
Another quality-built home by Andrushchenko Developments available for quick possession. This thoughtfully designed residence offers approximately 3,150 sq. ft. of total living space plus a double garage. This level-entry walk-up home features ocean views and includes three bedrooms on the main floor, a private deck with stunning views across the Georgia Strait, and a bonus den (4th bedroom) on the lower level. The ground floor offers a legal two-bedroom suite with a private side entry, over-height 9 ft tray ceilings, and an efficient layout. Located in North Nanaimo, it’s just a short walk to shopping, cafés, restaurants, and spectacular sandy beaches. All levels of amenities and schools are within a five-minute drive, and Neck Point Marine Park is just minutes away. Thoughtful design and finishes are highlighted by designer colours, cabinetry, flooring, and more. The open-concept living space flows seamlessly from the kitchen to the living room, featuring raised ceilings and a natural gas fireplace with custom hearth. The gourmet kitchen boasts quartz countertops, abundant storage, a stainless steel appliance package, and a massive sit-up island. The large primary bedroom includes an impressive walk-in closet and a luxurious ensuite. The spacious deck off the living room is another added bonus, offering endless ocean views. Additional features include quality flooring, over-height 9 ft ceilings throughout, electric heat pump/cooling with natural gas forced-air back up furnace, new home warranty, and construction designed to meet & exceed Step Code 4, delivering almost Net Zero-ready home with additional features like triple-pane windows. For more information, call or email Sean McLintock PREC* at 250-729-1766 or sean@seanmclintock.com. A video of the property is available at macrealtygroup.ca (Measurements and data are approximate and should be verified if important. Some photos and video work are virtual renderings and not exact.) (id:46156)
5560 Rutherford Rd
Nanaimo, British Columbia
Another quality-built home by Andrushchenko Developments available for quick possession. This thoughtfully designed residence offers approximately 3,150 sq. ft. of total living space plus a double garage. This level-entry walk-up home features ocean views and includes three bedrooms on the main floor, a private deck with stunning views across the Georgia Strait, and a bonus den (4th bedroom) on the lower level. The ground floor offers a legal two-bedroom suite with a private side entry, over-height 9 ft tray ceilings, and an efficient layout. Located in North Nanaimo, it’s just a short walk to shopping, cafés, restaurants, and spectacular sandy beaches. All levels of amenities and schools are within a five-minute drive, and Neck Point Marine Park is just minutes away. Thoughtful design and finishes are highlighted by designer colours, cabinetry, flooring, and more. The open-concept living space flows seamlessly from the kitchen to the living room, featuring raised ceilings and a natural gas fireplace with custom hearth. The gourmet kitchen boasts quartz countertops, abundant storage, a stainless steel appliance package, and a massive sit-up island. The large primary bedroom includes an impressive walk-in closet and a luxurious ensuite. The spacious deck off the living room is another added bonus, offering endless ocean views. Additional features include quality flooring, over-height 9 ft ceilings throughout, electric heat pump/cooling with natural gas forced-air back up furnace, new home warranty, and construction designed to meet & exceed Step Code 4, delivering almost Net Zero-ready home with additional features like triple-pane windows. For more information, call or email Sean McLintock PREC* at 250-729-1766 or sean@seanmclintock.com. A video of the property is available at macrealtygroup.ca (Measurements and data are approximate and should be verified if important. Some photos and video work are virtual renderings and not exact.) (id:46156)
21 4991 Bella Vista Cres
Nanaimo, British Columbia
Panoramic Winchelsea Island views from this exceptional three-level townhouse in one of Nanaimo’s most desirable communities. The top floor includes a stunning primary suite featuring expansive ocean-view windows and space for a cozy bistro set - the perfect place to enjoy sunsets over the Strait. The main level offers coastal glimpses from the living room and a bright, functional layout with a family room opening to an enlarged brick patio. The lower level provides exceptional storage, ideal for downsizing while keeping the garage available for your vehicle. This well-managed strata is located in a prestigious neighbourhood surrounded by high-end homes. Recent updates include interior paint, a newer dishwasher, and a replaced hot water tank. An elegant blend of comfort, convenience, and breathtaking views, this home truly captures the essence of West Coast living. Data and measurements are approximate and should be verified if important. (id:46156)
419 15738 85 Avenue
Surrey, British Columbia
Welcome to Fleetwood Village's large and spacious 2 bedroom, 2 bathroom unit located in one of Fleetwood's most desirable neighbourhoods just minutes from the future sky-train station. This condo has a modern and luxurious feel with lots of natural light and a beautiful view from the patio. The complex has lots of green space, club houses, playgrounds, a on site day care, a gym and more. This unit is perfect for both a Investor or a home buyer. (id:46156)
14206 North Bluff Road
White Rock, British Columbia
Sneak Peak - Ready for occupancy November/December 2025 - Still time to choose colors. Prime White Rock West Side Location. Private, sunny, southern exposed 4,545 sq. ft. lot, 30.05' frontage x 151.50' depth. No expense spared, top of the line construction and materials. 3503 sq. ft. two level, walk out basement strata 1/2 duplex. Main floor open concept walks out to 19' x 12' covered sundeck with gas fireplace, ideal for entertaining. Above main 4 bedrooms, including gorgeous primary suite with private sundeck. Basement media room, recreation room, with plumbed bar, 5th bedroom, 2 full baths ideal for extended family. Plenty of parking. Convenient location, walk to Bayridge and Semiahmoo Schools, transit, White Rock beach and shopping. (id:46156)
210 45660 Knight Road, Sardis West Vedder
Chilliwack, British Columbia
One of the largest condos in Knight Lodge! The perfect place to downsize your responsiblilites but not your space! This 2 bedroom + den condo has a bright open 1500+SF floorplan plus a covered balcony so you can enjoy the changing seasons. Large bdrms for king beds, cozy gas f/p in LR (incl in strata fee), a dining room and eatin full size kitchen, separate laundry rm and loads of storage. Updates incl kitchen cabinets and counters, laminate flooring and 2nd walk in shower (tub removed). A 55+ building where you can have 1 cat, has a guest suite, workshop, amenities rm w/kit and even a pool table. There is secure parking under bldg for 1 vehicle as well as your own storage locker, plus option to rent another outdoor prkg spot (w/availability). Book your showing today! (id:46156)
8037 160 Street
Surrey, British Columbia
Location & potential - perfect investment! Expansive 12,255 sqft (71 ft x 171 ft) property in heart of Fleetwood - 950M from upcoming Fleetwood Skytrain Station! With R3 zoning, build your dream estate or develop 4 units! Build a 5,005 sqft home + inground basement (check with city) w/secondary suite & 807 sqft 2 storey garden suite! OR maximize land value - develop 4 units: 6,028 sqft Duplex (2 units) + 2 secondary suites OR 6,028 sqft Duplex (2 units) + 2 (807 sqft) garden suites (2 storey). Buyer/Buyer's agent must do due diligence. Walking distance to Walnut Road Elem, Fleetwood Secondary & beautiful Fleetwood Park + easy access to Fresh St. & Surrey Sport & Leisure Complex. 1,403 sqft rancher is rented to long term tenants on month to month basis. Call us for more info! (id:46156)
2135 Summergate Blvd
Sidney, British Columbia
Welcome to Summergate Village, a sought-after 55+ Bareland Strata community of 235 homes. This beautifully updated 2-bed, 2-bath one-level residence shines with thoughtful upgrades throughout. Enjoy a huge new kitchen featuring endless storage with drawers, cupboards, and built-in pantry. The open-concept living and dining area is bright and inviting, enhanced by crown mouldings, and quality wood blinds. Recent improvements include flooring throughout, interior paint, and a new private deck backing onto the forest—perfect for relaxing or entertaining in privacy. A new exterior shed offers additional storage space for gardening tools or hobbies. Comfort is year-round with an efficient heat pump, while updated plumbing, wiring, & vinyl windows ensure peace of mind. The low strata fee of $327/month covers water, sewer, & weekly lawn care. Enjoy vibrant community amenities including a heated indoor pool & hot tub, community hall with daily activities, library, games room, & meeting space. (id:46156)
1062 Valewood Trail
Saanich, British Columbia
Proudly sited on one of Broadmead's most peaceful streets, come discover this tastefully updated spacious Executive Home. Bright, elegantly proportioned living is the design signature of this 4,234 Sqft home, w/ 5 bedrooms, 3.5 baths, double tandem 948 Sqft dream garage ready for your favorite hobby or workshop. Enjoy the sublime livability & entertainment potential of this comfortable home, with 2,540 sqft on main level, lower level of 1,684 sqft, incl 2-bedrm family inlaw. Many desirable features include a bright updated kitchen w/new backsplash, hardwood floors in main living areas, vaulted ceilings, double-sided quartz stone F/Ps, Heat Pump, semi-formal dining & living rms, the ideal family room adjacent to kitchen & more. At the end of a long day retire to your private primary suite, with a luxurious 5-pce ensuite featuring tiled surfaces. Large lot features an expansive slate patio at the main level, ideal for family BBQs & entertaining. It's a fabulous home you need to see:) Please contact mikko@sutton.com for an info package today. (id:46156)
42 13650 80 Street
Surrey, British Columbia
Measured by listing realtor (id:46156)
4444 168 Street
Surrey, British Columbia
Fantastic 48.28 acre property in Cloverdale, featuring a 2,973 sq.ft. rancher with 3 bedrooms, 3 bathrooms, a large games room, and a bright sunroom. Plenty of space for the whole family to enjoy quiet country living. Excellent soil for growing vegetables, with lots of water available for irrigation. Includes outbuildings and cleared space for parking. Serviced with natural gas and city water. Just 10 min to Hwy 1, 4 min to Hwy 10, 3 min to Hwy 15, and 15 min to the U.S. border. Shopping and amenities in downtown Cloverdale only 5 min away makes this one country living with city convenience! (id:46156)
801 3190 Gladwin Road
Abbotsford, British Columbia
Welcome to Regency Park. No age restrictions here in this south east facing corner unit. Wake up every morning with a cup of coffee in hand and enjoy the glorious views of Mt Baker centered beautifully in your living room picture window. This 2 bedroom, 2 bath unit has been nicely updated with laminate flooring and designer colors. Regency offers a whole array of amenities including pool, hot tub, weight room, guest suites, games room and meeting lounge with full kitchen. This unit comes with 1 parking stall and storage locker. Two Cats are allowed (id:46156)
33553 Johnson Street
Mission, British Columbia
3.99 acres in Steelhead! 2017 built modern rancher with loft featuring 3 bedrooms + 2 bathrooms boasting 2,319 sq ft of living space. Amazing features and finishes including vaulted ceilings, oversized windows, and a wood burning fireplace. Open concept kitchen with quartz countertops and Bosch appliances. Primary bedroom has spa ensuite bathroom. Loft for media/office/4th bed upstairs. Floor to ceiling sliding door takes you out to your covered back patio with composite decking overlooking the property. Level land with horse pen & room for a barn or shop. Hot tub & outdoor sauna. Double garage with epoxied floors and wall slats. Ideal hobby farm. Privacy and seclusion here while being minutes to town! Rare lifestyle acreage with lots of future potential with RU36 zoning! (id:46156)
15297 17 Avenue
Surrey, British Columbia
Exceptional location just steps from Semiahmoo Shopping Centre, this property offers incredible future development potential under the Semiahmoo Town Centre Plan. Positioned for a potential multi-lot land assembly, with the opportunity to expand westward - the adjacent property at 15305 17 Ave is also available, creating a rare combined redevelopment opportunity in one of South Surrey's fastest-evolving areas. The neighbourhood is rapidly transitioning toward higher-density residential, supported by the City's CAC framework, with nearby projects like 15353 17 Ave already underway - showcasing the area's strong growth momentum.Enjoy a spacious 2,000+ sq.ft. home featuring 6 bedrooms on a 7,200+ sq.ft. lot, just half a block from Semiahmoo Mall, close to schools, parks, transit, and White (id:46156)
9 7675 East Saanich Rd
Central Saanich, British Columbia
Welcome home to this tastefully updated 3-bedroom end-unit townhome in the heart of Saanichton. Move-in ready with fresh paint, modern lighting, and stylish flooring throughout, this home blends comfort with colourful touches of whimsy. The main level offers a bright kitchen, dining area, powder room, laundry, and a spacious living room opening onto a sunny, fully fenced backyard — perfect for kids, pets, and BBQ gatherings. Upstairs features three bedrooms, including a generous primary with walk-in closet and an updated 4-piece bath. A versatile flex/office/storage space just off the living area adds extra functionality. Enjoy two parking stalls, a large garden shed, and visitor parking. Meadow View is a well-run, family- and pet-friendly strata just steps from Saanichton Village shops and cafes, Centennial Park, and minutes to the hospital, airport, and downtown Victoria. (id:46156)
165 27111 0 Avenue
Langley, British Columbia
Nestled in the tranquil 55+ community of Pioneer Park in Aldergrove, #165 offers a peaceful retreat close to shopping and amenities, with serene farm surroundings near the US border. This move-in ready home, lovingly maintained by the same owner for 20 years, features 2 bedrooms, 2 bathrooms, and modern updates. Enjoy an open-concept living area with a gas fireplace and abundant natural light from south-facing windows. The updated kitchen boasts stainless steel appliances, while a heat pump ensures year-round comfort. Outdoor living is enhanced by a fully covered oversized deck, a large car park & a detached storage shed. With co-op land ownership, a $510 monthly maintenance fee, and no size restrictions for two pets, this community welcomes you & your furry friends. Book your appt today! (id:46156)
4705 Barrow Rd
Metchosin, British Columbia
Come and discover this private Metchosin retreat, on over 2 acres of forested beauty with a seasonal stream and the timeless character of a Pan-Abode style home. With 4 bedrooms and 3 baths across approx. 2,400 sqft, this inviting family residence offers wood-clad walls, vaulted ceilings, and spaces that radiate warmth and charm. Gather in the glass-enclosed hot tub room, relax on the deck surrounded by nature, or explore the grounds and outbuildings including a powered workshop, chicken coop, shed, and firewood storage. Recent upgrades, including a heat pump, 200A electrical, and generator system bring modern comfort to this West Coast sanctuary. The property backs on to a 160 acre nature preserve, providing a feeling of endless greenery. Here, mornings start with birdsong, evenings end under starlight, and every day offers the chance to slow down and connect with what matters most. (id:46156)
315 2700 Mccallum Road
Abbotsford, British Columbia
This top-floor corner condo at The Seasons offers a peaceful retreat above the trees with views of lush greenspace and a vibe that's pure downtown Abbotsford. Inside, you'll find an airy 1,100 sq. ft. layout with two bedrooms, in-suite storage room, an additional storage locker across the hall, plus 2 underground parking spots. You've got thoughtful updates throughout-newer floors in the main living space, fresh trim paint, and a refreshed white kitchen and bathroom. Building upgrades include new windows and decks (2020), and your strata fee covers heat and hot water. Walk to coffee, breweries, and boutique shops, or hop on the highway in minutes. Perfect for first-timers or right-sizers alike. (id:46156)
7880 154 Street
Surrey, British Columbia
Welcome to this stunning 3-level, Over 4000 sqft home in the heart of the sought-after Fleetwood Secondary neighborhood. This elegant residence features an open foyer, spacious living and dining rooms, and a gourmet kitchen with white cabinetry, gas stove, and stainless steel appliances. Enjoy a cozy family room with two fireplaces and a convenient main-floor bedroom. Upstairs offers a luxurious primary suite with a 5-piece whirlpool bath, two additional bedrooms, two baths, and a bright sunroom. The finished basement includes a 2-bedroom suite with separate entry-ideal as a mortgage helper. Situated on a beautifully landscaped 12,614 sqft lot, perfect for outdoor gatherings and family fun. (id:46156)
14922 102a Avenue
Surrey, British Columbia
Spacious 10-bedroom, 7-bath home in a PRIME Guildford location with incredible future development potential! City plans call for a 4-6 story condo building-great investment opportunity. Features include covered decks, double garage, front & rear parking, a GREENHOUSE, lush garden, and even a apple & plum tree. Inside boasts hardwood floors, maple kitchen cabinets, fresh paint, and a smart, well-laid-out floor plan. Walking distance to Guildford Mall, transit, schools, restaurants, and recreation, plus quick access to Hwy 1 & Port Mann Bridge. A rare find blending comfort, convenience, and opportunity! (id:46156)
7 6452 121 Street
Surrey, British Columbia
This beautifully maintained 3bed home is situated in a fantastic location, putting you right at the heart of convenience! You'll be steps away from shopping, popular restaurants & a wealth of amenities. The home boasts a bright, functional layout that creates an open/airy feel. Solid hardwood floors installed throughout the upstairs 2018, w/laminate & tile flooring 2019 on the main. Entire interior freshly painted 2023 & ceilings professionally sprayed for a modern finish. The kitchen shines w/solid wood cabinets newly sprayed 2024. Major updates to the complex & home also incl new windows 2021/new window coverings 2022, ensuring excellent efficiency/style. Enjoy the outdoors on the fenced-in patio w/green space directly behind, offering a private spot for relaxing/entertaining. 2 parking. (id:46156)


