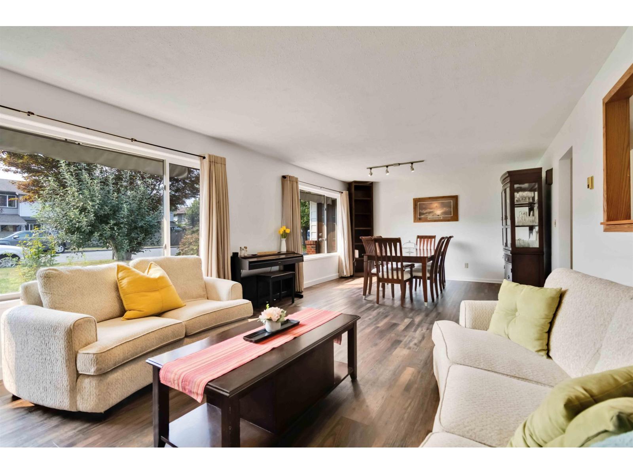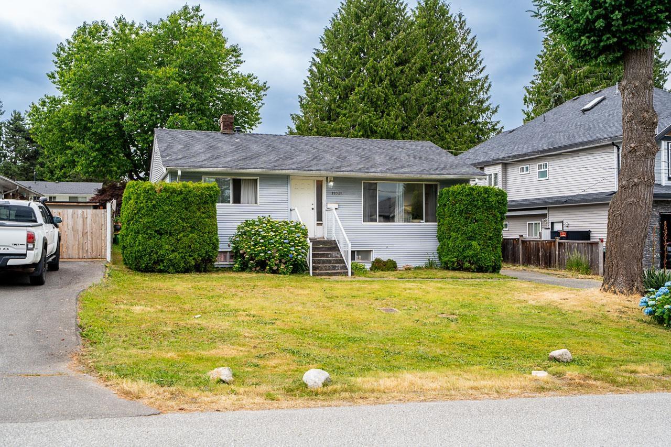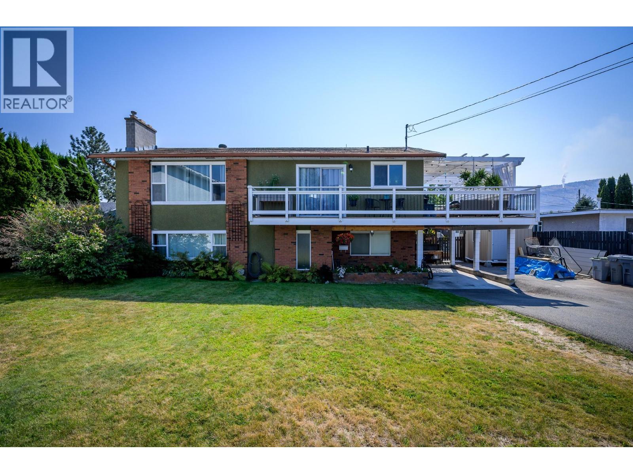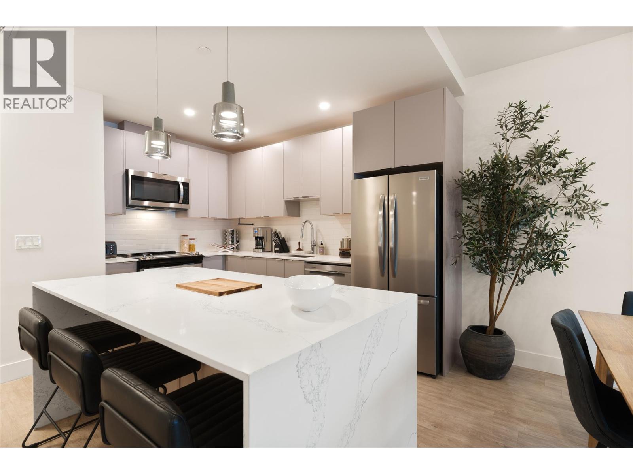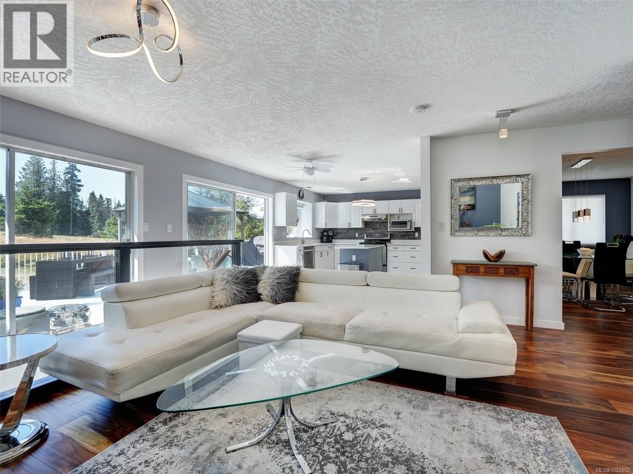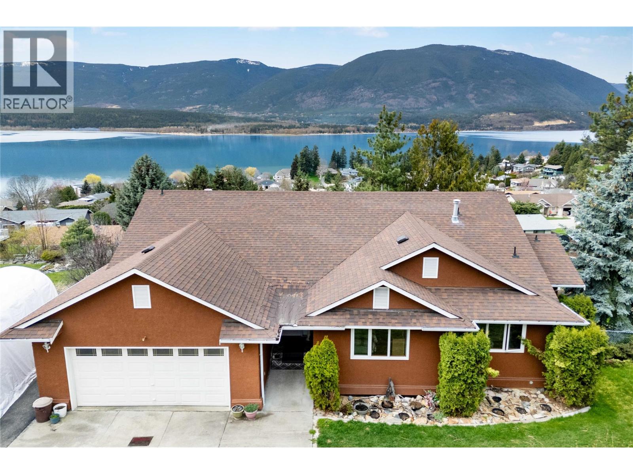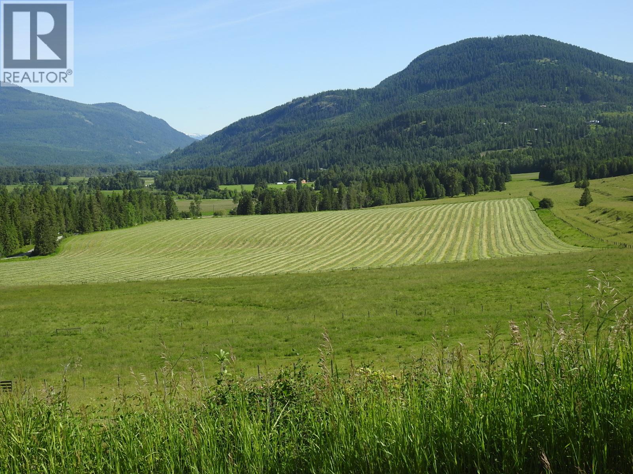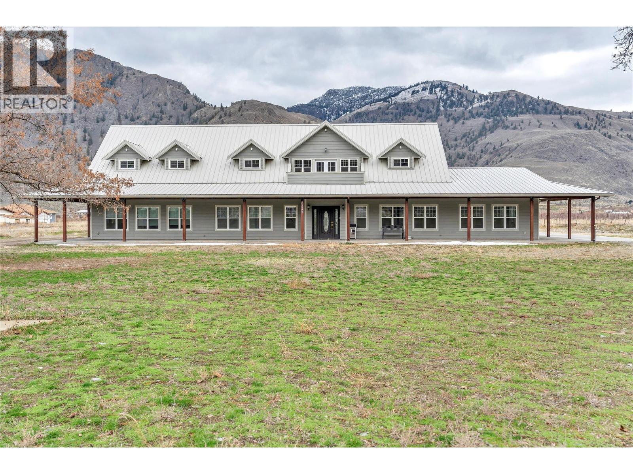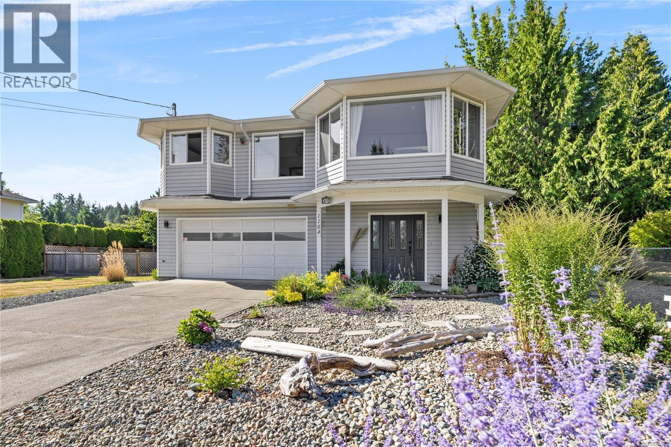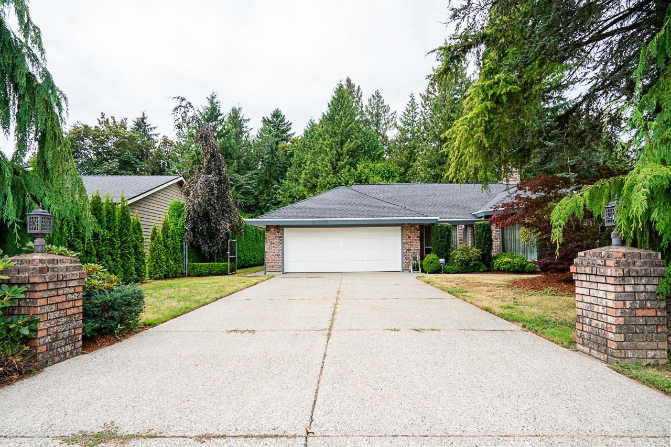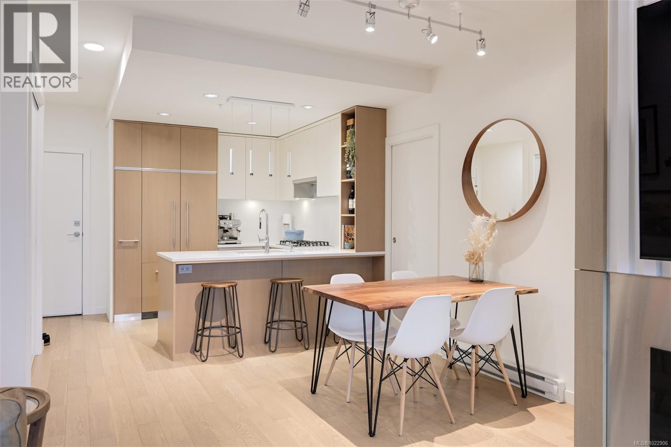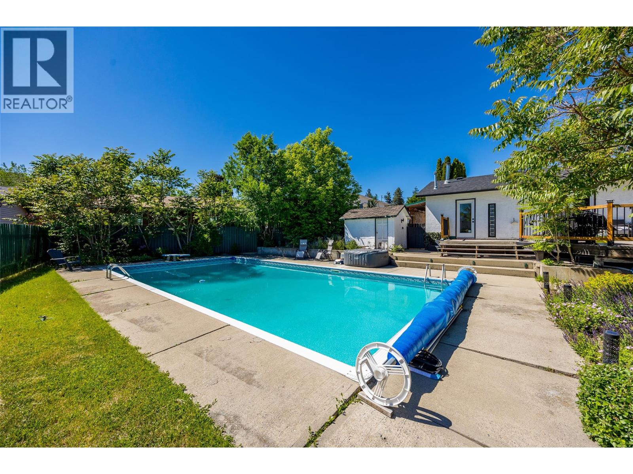9220 Coote Street, Chilliwack Proper East
Chilliwack, British Columbia
Solid Custom Rancher "“ Over 2,000 Sqft! Spacious and well-maintained 3 bed, 2 bath rancher with open concept layout and oversized rooms. Features updated paint, laminate flooring, windows, garage door, baseboards, and more. Wheelchair accessible with radiant in-floor heat. Large kitchen with new countertops, painted cabinets, and pull-out pantry drawers. Wood-burning fireplace in great room. Big laundry room with pet/baby tub. Double garage + parking for 6. Fenced yard with fruit trees, garden beds, pergola, 2 sheds, and a covered patio. 2 hot water tanks + 1 tankless. (id:46156)
11031 131a Street
Surrey, British Columbia
Spacious 7,920 sq. ft. lot brimming with opportunity! Just 710 ft. from Gateway SkyTrain station and within the Transit-Oriented Development zone, this property offers flexibility-live in, rent out, or redevelop into your dream home or a profitable small multi-family project. With a frontage of over 60 ft. and a west-facing backyard, it's ideal for building now. Nestled on a quiet, family-friendly street, you're steps from convenience yet tucked away from the bustle. Minutes to Surrey Central's rapid growth, shopping, and transit connections in every direction. (id:46156)
1795 Delnor Crescent
Kamloops, British Columbia
Tucked away on a quiet cul-de-sac, this beautifully updated 4 bedroom plus den and office basement-entry home offers the perfect blend of comfort, style, and functionality. The heart of the home is a stunning kitchen featuring a large island with eat-at bar and 2nd sink, stone countertops, custom paneled fridge, tiled backsplash, gas range, plus 2nd built in oven and convection microwave. Off the kitchen is access to a large deck with pergola - perfect for entertaining! Flowing seamlessly from the kitchen is the dining area with 2nd access to the deck and leads to the bright living room complete with built-in cabinetry and a real wood fireplace for cozy winter evenings. Upstairs you'll find two spacious bedrooms, a versatile den, and a sleek 4-piece modern bathroom. The basement adds even more flexibility with a 2 bedrooms, office, 3-piece bathroom, generous rec room, and a well-equipped laundry room with utility sink and storage. Step outside to your private oasis: a heated inground pool, lush greenery, a grassy area for play, and a handy shed. With ample parking and close proximity to all amenities, this home checks every box for comfortable family living and year-round enjoyment. All meas approx (id:46156)
1701 Coursier Avenue Unit# 4403
Revelstoke, British Columbia
Best priced short-term rental condo in the development. Welcome to Penthouse at Mackenzie Village a true four-season alpine investment that works as hard as you play. This west-facing, top-floor suite is short-term rental approved and fully turnkey, making it an ideal income-generating property in one of BC’s strongest resort markets. After a day of skiing, biking, hiking, or golfing, unwind on your private deck in the hot tub while taking in unobstructed mountain views and sunset skies. Inside, the 2-bedroom, layout features 9’ ceilings, modern finishes, and a clean, contemporary design that guests love. Offered fully furnished with high-end decor, premium appliances, and in-suite laundry, this unit is revenue-ready from day one. Secure underground parking, a storage locker, and bike storage add convenience for both owners and guests. Located minutes from Revelstoke Mountain Resort and near the future Cabot Golf Course, this penthouse delivers a rare blend of personal use, short-term rental flexibility, and long-term upside. “BUYER INCENTIVE!!! Seller will pay $8,000 to the Buyer for closing costs upon Closing.” (id:46156)
3718 Arbutus Dr N
Cobble Hill, British Columbia
One-level living in Arbutus Ridge! This beautifully updated four-bedroom, three-bathroom home is located in the highly desirable 55+ gated community of Arbutus Ridge. Offering 3,397 sqft, this home combines the convenience of main-level living with a fully finished lower level, ideal for guests, hobbies, or extra space. Backing onto the 12th fairway, the south-facing backyard provides privacy and tranquil views. The main level features hardwood and tile floors, skylights, 2 gas fireplaces, a kitchen with stainless steel appliances & granite counters, along with a bright dining area and 2 living spaces. The primary suite includes a walk-in closet, luxurious ensuite, and in-suite laundry, with a second bedroom & full bath also on the main level. The lower level is also accessible by an exterior entrance & offers a rec room, wet bar, 2 bedrooms, an additional bathroom, and theatre room. Just steps to the clubhouse, pool, tennis, and ocean access this is resort-style living at its finest. (id:46156)
4711 16 Street Ne
Salmon Arm, British Columbia
Make one of Salmon Arm's most desired Neighbourhoods your new home here in Upper Raven! Gorgeous Lake and Mountain views and a perfect spot to admire the stars at night! Situated on a large .65 acre lot with access to the front and back of the property from 16th Street and Lakeshore Road giving it tons of potential for a detached shop and/or carriage house. This rancher with full walk out basement has a total of 4 bedrooms and 3 full bathrooms. 3 bedrooms on the main floor plus 1 in the basement. The primary bedroom is spacious and includes a walk in closet, full ensuite with separate tub and shower plus access to sundeck. The kitchen has been updated with high end custom cabinetry, centre island, appliances, tile backsplash and even has a built in office space that neatly closes away. Vaulted ceilings in the living room and a gas fireplace. The basement is partially finished with one bedroom, full bathroom that includes a sauna! and laundry room. There is plenty of storage space plus a 573 unfinished sqft that could be a great rec room/ family room. Other features include central A/C, hardwood floors, double garage, garden, storage sheds and more! (id:46156)
43 Sigalet Road
Lumby, British Columbia
Beautiful 383 acre farm/ranch property on 5 Titles. Approximately 326 open acres with gravity irrigated hayfields, open and treed pastures, balance of land is treed gulley with Bigg Creek running down the bottom. 169 acre ft of irrigation water licence from Bigg and Sigalet Creek. Reliable drilled Well indicating 20 GPM. Comfortable 4 bed / 2 full bath home with vaulted ceilings and finished walk out basement offering fantastic valley views. Outbuildings include a 28'x32' Shop and 72'x104' Hayshed, both with hydro service. Set up for cattle with sorting and calving pens/corrals, fenced and cross fenced. Property located 20 minutes from Lumby and close to Mabel Lake Provincial park. (id:46156)
2338 Hwy 3
Cawston, British Columbia
Nestled on 4.3 acres, this executive-style residence boasts 7 spacious bedrooms, and 11 bathrooms, ensuring ample space for family, guests, and entertaining. Featuring high-end appliances, open concept layout, natural light, and a spacious kitchen and dining area. The property also includes two separate suites, offering fantastic rental income potential, a future B&B business or ideal accommodations for visitors. Each suite is thoughtfully designed to provide privacy and comfort, complete with its own kitchen, laundry and living space. Car enthusiasts will appreciate the 3-car heated garage, plus an additional RV-sized bay, providing storage for vehicles, toys, and more. There is also foundation ready for additional dwellings or outbuildings, allowing you to expand and customize the property to suit your needs. Find the historic building at the entrance at the property that was once a bakery, potential business opportunity for a coffee shop or new bakery. The Cawston area is home to many local wineries, ciders, and a craft distillery, making it a haven for wine and spirit enthusiasts. Enjoy these wonderful establishments, along with many farm-to-table restaurants, orchards, and renowned vineyards, all within easy reach. All measurements are approximate and to be verified by the buyer (id:46156)
1184 Centre Rd
Qualicum Beach, British Columbia
Enjoy panoramic ocean views from this beautifully updated, custom-built home, perfectly positioned on a sunny half-acre in the serene Dashwood community. The main level features 3 bedrooms and 2 bathrooms, including a bright primary suite with its own ensuite and direct access to the covered deck. An open-concept design highlights the natural light and coastal scenery, extending effortlessly to the deck for easy indoor-outdoor living. The lower level offers a walk-out one-bedroom suite complete with its own laundry—an ideal setup for guests, extended family, or potential rental income. Thoughtfully cared for inside and out, the property includes a large, mature garden, plenty of space for RV parking and storage, and a peaceful rural setting just minutes from amenities. Located on the school bus route, only 3 minutes to the elementary school, and just two doors from the community park, this property perfectly combines comfort, privacy, and convenience. Call Robyn 250-240-1414 (id:46156)
11293 153a Street
Surrey, British Columbia
Charming brick front rancher on a desirable nearly ½ acre lot in one of the quietest neighbourhoods of prestigious Fraser Heights. Backing onto beautiful treed greenbelt, this well-maintained home features 3 spacious bedrooms, 2 baths, vaulted ceilings & a welcoming living/dining area spanning 2,102 sq ft of living space. Large crawlspace & oversized 2-car garage with extra workspace provide tons of bonus space for all your storage needs. Updates include a new furnace & heat pump, A/C throughout the house, newer roof & windows. Plenty of street appeal with nicely kept, low maintenance landscaping. Minutes from top-rated Pacific Academy, Guildford mall & easy access to Hwy 1. Explore the opportunities to customize, renovate or rebuild your dream home on this expansive 20,475 sq ft property. (id:46156)
303 1033 Cook St
Victoria, British Columbia
Welcome to Black and White by Abstract Developments; a boutique collection of residences that sits only steps to cafe's, dining, shopping, Dallas Road Waterfront, and more. This well maintained 2 bed, 2 bath + den home features an open layout with premium finishings throughout including wood flooring, high ceilings, 2 tone cabinetry, quartz countertops, and a designer appliance package with Fulgor gas range. The living area is enhanced by the upgraded fireplace option, creating a warm and inviting atmosphere year-round. The living room also accesses the sun drenched, west facing deck! The bright primary bedroom boasts a lavish ensuite, complete with a rain shower and heated floors. A sizeable second bedroom, 4 piece bathroom, private den/office and laundry room complete this suite. Other bonuses include secure parking, storage locker, front desk concierge, pet wash, common patio with BBQ & fire pit, and The Breakfast shop at ground level. Living here gives you the best of Victoria! (id:46156)
3592 Barney Road
West Kelowna, British Columbia
This Glenrosa gem is the perfect balance of privacy, functionality, and outdoor living. Set on a flat 0.25-acre lot in a quiet cul-de-sac, the property features an in ground pool, large deck, and spacious backyard space, an ideal setting for summer entertaining. Inside, the home offers 3 bedrooms and 3 bathrooms across 1,422 sqft, with a lightly updated interior that’s move-in ready yet full of potential. Recent updates include a new roof, furnace, A/C, HWT, and pool liner, taking care of the big-ticket items so you can move in with confidence. Located within walking distance to Webber Elementary and Glenrosa schools, this location is ideal for young families or down sizers alike. This one wont last long so contact our team to book your private showing today! (id:46156)


