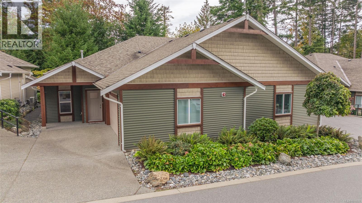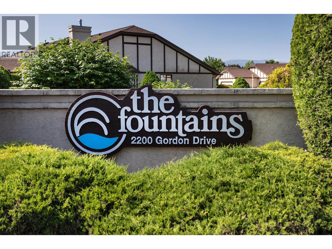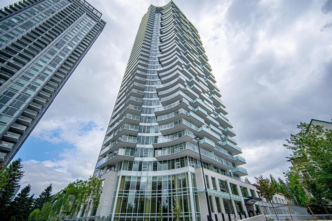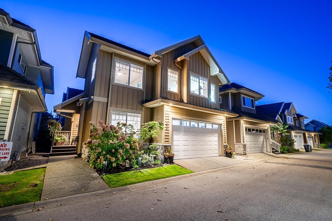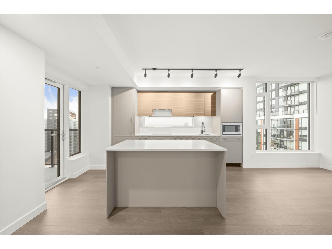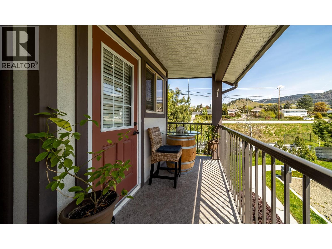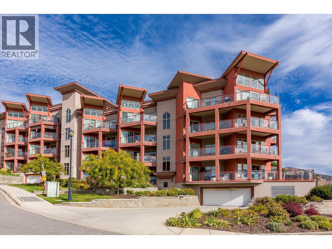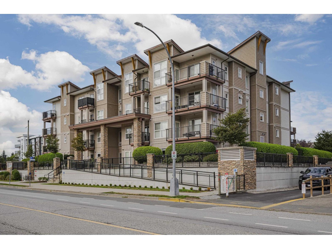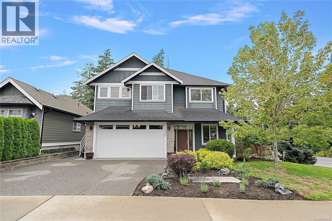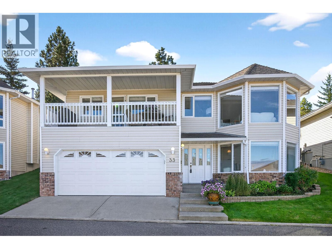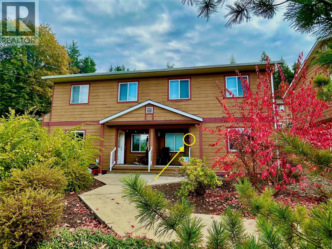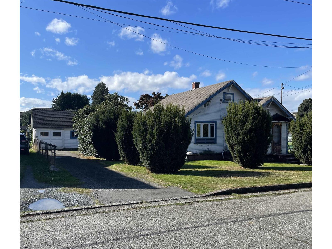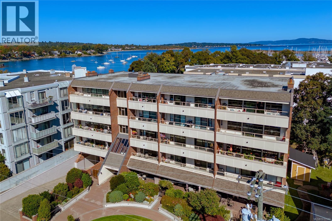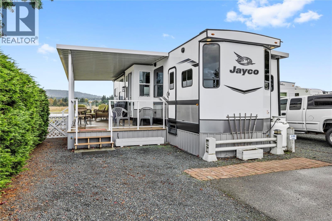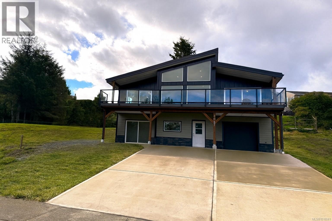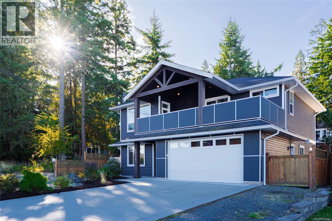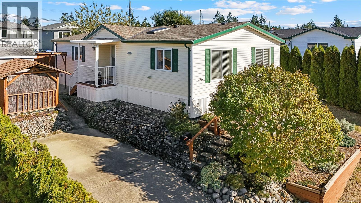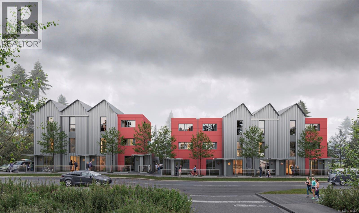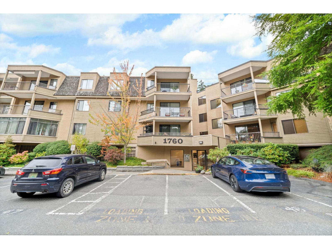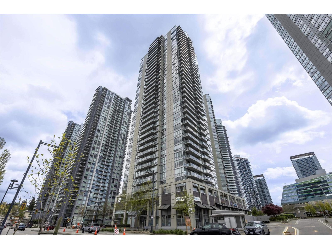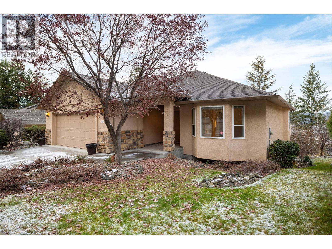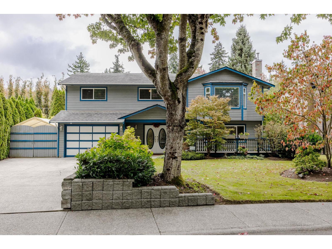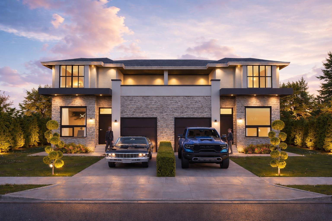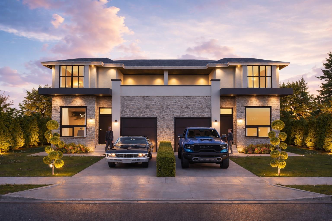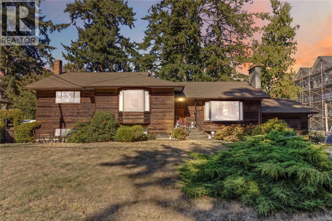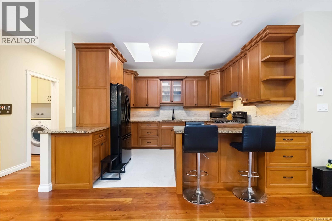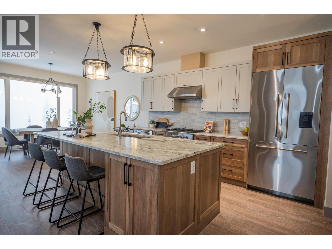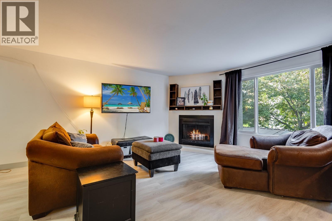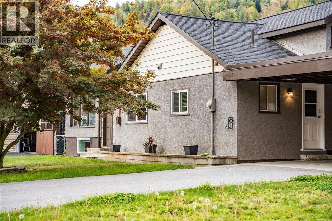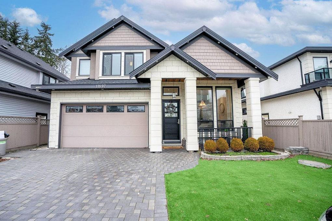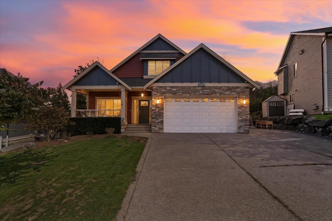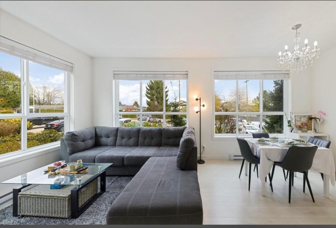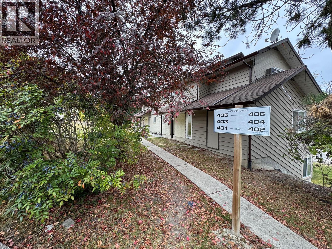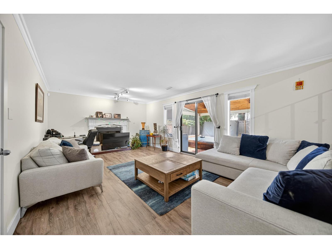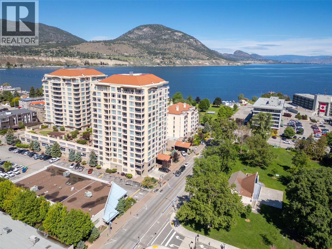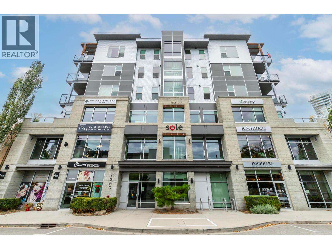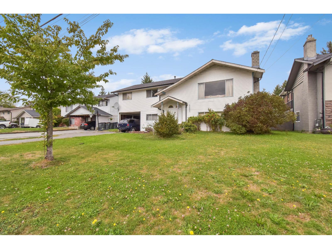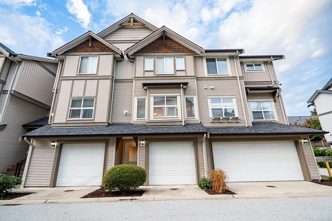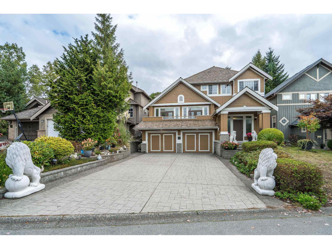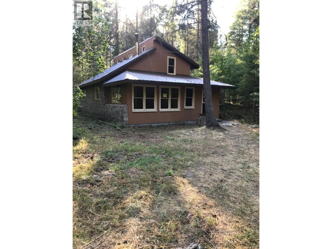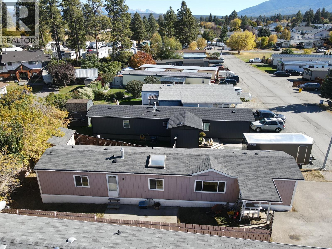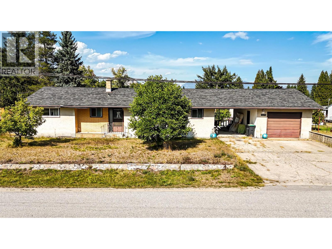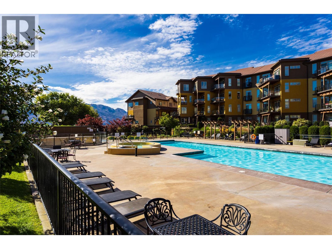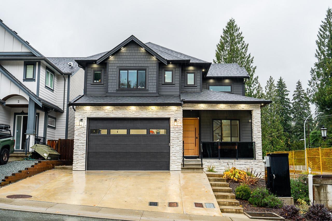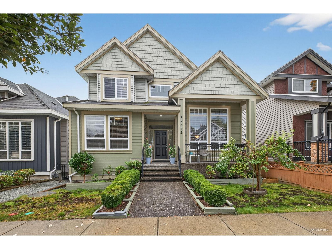694 Walkem Street
Quesnel, British Columbia
Charming and updated character home in the heart of North Quesnel! This well-cared-for 4 bed 2 bath 1.5-storey with full basement is just steps from the hospital, Fraser River, Riverwalk Trail, and all downtown amenities. Inside you’ll find a stunning white kitchen with quartz countertops, stainless steel appliances, and a gas stove—perfect for home chefs! Both bathrooms are modern and stylish, one featuring a beautifully tiled 4 foot standup shower. Additional updates include a newer roof and vinyl windows. The fenced yard, covered deck with BBQ hookup, detached garage, and convenient loop driveway add comfort and function. Sitting on a large double lot with two titles, this property offers space, character, and lasting value in one of Quesnel’s most sought-after areas! (id:46156)
1750 Beach Crescent
Quesnel, British Columbia
Welcome to this beautifully crafted custom home, lovingly maintained by its original owner. Thoughtfully designed, this 6-bedroom, 3.5-bath residence blends comfort, style, and functionality in a sought-after Dragon Lake location. Inside, discover an updated kitchen and spa-inspired main bath. The expansive primary suite is a true retreat—complete with vaulted ceilings, skylights, private balcony, and a luxurious ensuite featuring a jacuzzi tub. The finished basement with separate entry is ideal for guests or extended family. Outside, enjoy lush gardens, a charming gazebo, and a 24x32 heated, wired, and insulated shop with a 2-piece bath. A rare offering in a prime area! (id:46156)
4132 Emerald Woods Pl
Nanaimo, British Columbia
Welcome to this beautifully maintained 2 bedroom 2 bathroom patio home nestled in one of Nanaimo's most desirable communities, Emerald Woods. Step inside to find a spacious open-concept layout with natural light, featuring a stylish kitchen with quartz countertops, stainless steel appliances and a spacious island perfect for entertaining. The living area boasts a cozy gas fireplace and direct access to the private patio -a serene spot to enjoy your morning coffee. The primary suite offers a walk-in closet and luxurious ensuite with a walk-in shower, bowl style soaker tub and double vanity. A second bedroom and full bath provide flexibility for guests or home office/den. Additional highlights include a large laundry room area leading to the double garage. Located close to shopping, parks and walking trails, this move-in ready home combines convenience, comfort and modern design - all in a peaceful neighborhood. 1 Dog(no size limit) and/or indoor cat allowed. Steps away from the access to the Parkway Trail, perfect for walks. All measurements and data must be verified if important. (id:46156)
405 740 Travino Lane
Saanich, British Columbia
Quick possession possible Top Floor Quiet side of building! Visit with Friends, while prepping in the chef-inspired kitchen, OPEN to Living Room! (It has a generous island, Hard Surface countertops, and stainless steel appliances) Two Private bedrooms, separated by the livingroom between them. Well maintained place to call home. The building is very community oriented, often with greetings on first name basis! STORAGE LOCKER is Approximately 8'X8'-Close to Elevator on Lower Level. Access to the Fitness Room, Library, Community meeting room. The Community Kitchen can be booked for events. Within walking distance to Royal Oak Shopping Centre, Broadmead Village, Royal Oak Middle School, S.I.D.E.S, Bus Exchange, Commonwealth Place, Beaver Lk Park & more. ''Travino'' includes central heating, air conditioning AND hot water in your monthly strata fee! Common Community Garden Plots, car & pet washing stations. BRING YOUR PET. Rentals are allowed. 1041 Sq Ft (Sq Ft determined by BC Assessment Report may differ from ACTUAL Sq Ft) Call your agent or Peter to get into this desirable home! 250-920-6850 (id:46156)
2200 Gordon Drive Unit# 9
Kelowna, British Columbia
Welcome to your new home in the Fountains, one of Kelowna's most sought after 55+ communities! This well maintained 3 bedroom 3 bath townhome is well priced at $153,000 below Assessed value! This fine home offers over 2500 square feet of living space, perfect for those looking to downsize without compromising on space. Newly painted on the main floor. Some features include a large kitchen with a family room right off of the kitchen, private back patio, large ensuite, large basement, perfect for storage and entertaining. Features also include a high end Reverse Osmosis drinking water system and built in vac It is located in a quiet part of the Development, offering outdoor privacy, and most importantly it does not back onto Gordon Drive. The Fountains is a friendly well run Strata that offers amenities such as an outdoor swimming pool, hot tub and shuffleboard courts. Centrally located, this home is close to everything, making it an unbeatable location. Schedule your viewing today! (id:46156)
407 13768 100 Avenue
Surrey, British Columbia
Gorgeous brand New 2-bedroom corner suite with beautiful South and west court yard views. Features include built-in cabinets in kitchen and organizers in bedrooms, Bosch integrated appliances, gas stove, central A/C and heating. 24/7 concierge service. Enjoy the over 100,000 sq. ft. of amenities: indoor pool, hot tub, yoga and full fitness center, lounges, games room, outdoor theatre, playground. Just steps away from the King George Skytrain Station, T&T supermarket, save on foods, SFU and more. (id:46156)
35 3363 Rosemary Heights Crescent
Surrey, British Columbia
Beautifully RENOVATED FULLY DETACHED HOME in the sought-after Rockwell complex in Rosemary Heights! This spacious residence features 4 bedrooms / 3.5 baths, including 3 bedrooms on the upper floor & a fully finished basement with an additional bedroom, storage & rec room. UPDATES include: renovated bathrooms w/heated floors, newer flooring, newer carpets, quartz counters, painted cabinets w/pull out shelves, new door hardware, lockets & hinges, designer lighting, LED pot lights, linear fireplace w/custom surround, new appliances, ceiling fans, Heat Pump/AC, HWT, hot tub, security system & more. Exterior Upgrades feature extended Sierra Stone patio, basalt stone patio & metal arbor, extended cedar steps, artificial turf & new garden doors. An absolute must see property! (id:46156)
3503 13745 George Junction
Surrey, British Columbia
Discover elevated urban living at PLAZA TWO by PCI Developments. This bright WEST facing unit showcases floor-to-ceiling windows, sleek integrated kitchen, spa-inspired bath, large entertainer's patio, insuite COOLING & the BEST LAYOUT in the tower! Amazing Amenities : Full-time Caretaker, Rooftop Lounges w/ BBQs, Kids' Play Area, Co-working & Library Spaces, Theatre & Fitness Centres. Live in the heart of it all! Steps to SkyTrain, Save-On-Foods, Rexall, Browns Socialhouse, Central City Mall, T&T, SFU & Kwantlen campuses. Style, comfort & convenience come together right here at the King George Hub. (id:46156)
1651 Lynrick Road Unit# 154
Kelowna, British Columbia
END UNIT, very clean, shows well with NEW Kitchen appliances this 3-bed, 2.5-bath Townhome at The Gate in Black Mountain. Tandem double garage for parking plus easy access to visitor parking for your guests. Covered porch and deck for morning coffee and barbecuing. Privately situated in the quiet area a few steps from an expansive landscaped area for your kids and relaxing! Professionally managed, low strata fees and ongoing maintenance—an excellent choice for first-time buyers or investors. walking distance to the elementary school and just minutes from the Black Mountain Golf Course hiking trails, and Big White—an ideal fit for active families. Whether you’re heading to the hill for the weekend, walking the kids to school, or exploring nearby parks, this home at The Gates puts it all within reach. The ground level features a welcoming foyer and a spacious tandem garage with room for two vehicles—perfect for those needing extra storage or a dedicated space for outdoor gear, bikes, or tools. Upstairs, the kitchen, dining, and living areas flow together seamlessly, complemented by a full new kitchen appliance package. A private patio off the kitchen provides a front-row view of nature and mountain scenery, offering the perfect spot to relax while keeping an eye on the kids. The top floor includes a spacious primary suite with private 4-piece ensuite and double closets, plus 2 additional bedrooms and a second 4-piece bathroom. Pets 1 dog or 1 cat allowed no size restriction. (id:46156)
3205 Skyview Lane Unit# 408
West Kelowna, British Columbia
Experience elevated Okanagan living in the 4th floor, 2 bed, 2 bath higher unit at Copper Sky one of West Kelowna’s most sought-after building community Higher floor to capture sweeping lake views, this beautifully appointed home offers the ultimate blend of comfort, style, and resort-style amenities. Step onto your private, covered spacious deck to enjoy morning coffee or evening wine while soaking in panoramic vistas. With a built-in BBQ hookup, it's also an ideal space for effortless outdoor entertaining. Inside, high-end finishes include granite countertops, custom cabinetry, and stainless steel appliances. The open-concept layout features rich laminate flooring throughout the main living areas, while both good size bedrooms boast new vinyl plank flooring with extra underlay for added soundproofing and comfort. The spacious primary suite offers a walk-in closet and a spa-inspired ensuite with a soaker tub, while the second bedroom and bathroom are equally inviting, modern, and bright. Residents of Copper Sky enjoy access to a world-class amenity center, featuring a heated outdoor pool, hot tub, sauna/steam room, fitness center, clubhouse, games room, and courts for tennis, basketball, and pickleball. Vacation everyday, minutes to golf course, wineries. Whether you're looking for a full-time home, or an investment opportunity as AIRBNB rental, pets 1 dog, 1 cat allowed, 1 parking and 1 storage, NO PTTax, quick possession ! Underground Parking #39 Storage #38 (id:46156)
111 20175 53 Avenue
Langley, British Columbia
The Benjamin located in a great area of Langley City, with walkability to everything, offers this 773 sq ft 2 bdrm, 2 bthrm home with a spacious, open floor plan. Kitchen has gleaming high gloss white cabinetry, S/S appliances, quartz and peninsula workspace with seating for 4. A/C keeps the well sized primary bedroom cool in the hot summers and the walk through closet leads to the 4 pc ensuite. There is generous storage in the actual walk in laundry room! There is another large bedroom and 4 pc main bath. The living rm leads to the oversized patio where you can walk out to the courtyard making it a quiet outdoor space! Easy access for pets with a fenced dog area on site! Amenities include a gym and party room in this well cared for complex. 1 parking, 1 storage ~ call today to view! (id:46156)
3550 Pritchard Creek Rd
Langford, British Columbia
Welcome to this Warm and Inviting 4-bedroom, 4-bath West Coast home on a 6,200 sq.ft. Corner Lot with a Sunny, West-facing backyard, perfect for kids and outdoor fun. The main floor features a Family-friendly kitchen with stainless steel appliances, walk-in pantry, that is open to the dining area. A bright office/den and roomy mudroom complete the main level. Upstairs offers Three bedrooms, including a spacious Primary Suite with a 5-piece ensuite, plus a large laundry room with plenty of storage. A Separate One-bedroom suite above the Double Garage has its own full kitchen and laundry; Ideal for grandparents, teens, or rental. Enjoy modern touches like hot water on demand, natural gas, a heat pump, and crawl space storage. Located in a growing neighbourhood steps from parks, and the fun new Elementary School just down the road! Close to Royal Bay shops and minutes from Olympic View Golf Course. HD Video, Photos, Floor Plans and Virtual Tour is Online. (id:46156)
2030 Van Horne Drive Unit# 33
Kamloops, British Columbia
The main floor features a bright and spacious island kitchen with lots of cabinetry, open-concept living room / dining room with gas fireplace, and spacious main bedroom with a lovely garden view including dual closets + 4 piece ensuite. The main floor also has a secondary bedroom with access to a private patio area, and 4 piece main bathroom. The basement features a bright family room with gas fireplace, 1 bedroom, 3 piece bathroom, large storage / laundry room and a double garage. Includes 5 appliances, central air, and central vac. Many updates including furnace + A/C in 2017, flooring in 2025, and garage door in 2020. This home is easy maintenance with a bareland strata fee of $275/month and is close to all amenities. A must to view & quick possession possible (id:46156)
1070 1 Street Se Unit# 2
Salmon Arm, British Columbia
Excellent opportunity for first time buyers, retirees or as an investment property. Affordable 1 bed, 1 bath townhome at Valley Vista with its own parking spot, in-suite laundry, efficient heat pump and low strata fee. Located in a great location, within walking distance to shopping, parks and public transit. (id:46156)
45720 Princess Avenue, Chilliwack Proper West
Chilliwack, British Columbia
Quaint heritage style home on a good sized lot in the heart of Chilliwack. With a little elbow grease and tlc this 4 bedroom home would have a lot to offer with the 18 x 20 detached garage and the 12 x 22 shop. The property is located next to the Chilliwack Lawn Bowling complex and walking distance to shops & restaurants in District 1881, Chilliwack's revitalized downtown area. Close to all amenities and bus routes and all levels of schools. Good opportunity to gain some sweat equity or as a rental investment or holding property with lots of development in the surrounding area. (id:46156)
503 1175 Newport Ave
Oak Bay, British Columbia
Perfectly situated in the heart of South Oak Bay, this beautifully updated top floor end unit condominium offers the ideal downsizing opportunity. Enjoy an oversized open-concept kitchen, living, and dining area featuring a remodeled kitchen and a wall of windows that fill the space with natural light while showcasing Olympic Mountain and Newport Park views. The smart floor plan provides flexibility with two—or possibly three—bedrooms, including a spacious primary suite with walk-in closet and ensuite. Additional features include warm cork flooring, in-suite laundry, and generous storage throughout. This complex does not allow pets. One secure underground parking stall is included plus secure e-bike storage. Step outside to find a bus stop at your front door, oceanfront walking paths just around the corner, and shops, restaurants, and amenities only blocks away in Oak Bay Village. A perfect blend of comfort, style, and location in one of Victoria’s most desirable neighborhoods! (id:46156)
208 200 Corfield St
Parksville, British Columbia
Welcome to Surfside RV Resort — a truly unique, gated oceanfront retreat in the charming seaside town of Parksville on Vancouver Island. This exceptional vacation property features a beautifully appointed 1-bedroom, 1-bath fixed trailer built in 2023, fully furnished and thoughtfully equipped with all the modern comforts you need. A large covered patio with glass railings, complete the picture. This gives you an amazing view of both the mountains and all that this diverse nature reserve has to offer. Just a one-minute stroll to the beach, you'll enjoy the natural beauty and peaceful surroundings for years to come. Surfside’s outstanding amenities include a spacious clubhouse, tennis courts, and a pool and hot tub complex, ideal for relaxing or staying active, whatever your mood. While Surfside is an active and popular summer resort, this trailer, with its winterized features, electric fireplace, mesmerizing view of the estuary and mild coastal weather, provides a cozy place for an extended midwinter break, your perfect getaway, ready to enjoy for decades. (id:46156)
2087 Pioneer Hill Dr
Port Mcneill, British Columbia
Contemporary new build with sweeping ocean and mountain views! This 3-bedroom, 2.5-bath home showcases open-concept living with clean modern finishes and a large deck extending from the main living area and primary suite. The partially developed lower level has a Town-approved letter for an in-law suite, offering room to grow. A single garage includes an EV charger, and the home is backed by a 2-5-10 New Home Warranty for peace of mind. A fresh, energy-efficient coastal home ready for your finishing ideas below in a variety of different forms. (id:46156)
5791 Vanderneuk Rd
Nanaimo, British Columbia
Welcome to 5791 Vanderneuk Rd, a thoughtfully designed North Nanaimo home within walking distance to Bodhi’s Artisan Bakery & Café, local restaurants, and neighbourhood shops. Upstairs, large windows fill the home with natural light and capture ocean glimpses and evening sunsets. The open-concept kitchen, dining, and living areas flow onto an expansive front deck, perfect for family dinners or relaxed weekends. Off the kitchen, a second deck overlooks the yard, great for BBQs or easy outdoor entertaining. The primary bedroom includes a walk-in closet, 4pc ensuite, and sliding doors to the deck, while two additional bedrooms and a full bath complete the main floor. Downstairs, a den and full bathroom offer flexibility for a home office or retreat, along with a spacious double garage. A self-contained two-bedroom legal suite with its own walkout and laundry completes the lower level — a home connected to comfort, community, and the everyday ease of North Nanaimo living. (id:46156)
356 Aspen Way
Nanaimo, British Columbia
Bright, spacious, and impeccably maintained, this home sits high on its lot with beautiful south-facing views of forest and sky. The private setting features mature landscaping, a welcoming patio area, a cabana/tiki hut, workshop, and space for gardens. Inside, the home feels open and airy with a spacious living and dining area, large windows, and two skylights that fill the space with natural light. The kitchen showcases stylish white cabinetry, stainless steel appliances—including a new dishwasher—and newer flooring that ties the space together beautifully. The primary bedroom includes a 4-piece ensuite, while the cozy guest room and den (with French doors) provide great flexibility. Recent updates add peace of mind, including a new furnace, washer and dryer, and CO2/smoke detector. Additional features include a heat pump for efficient heating and cooling. Located in Meadow Ridge Estates, a tidy and well-managed park, this home offers a peaceful setting just minutes from groceries and everyday amenities. A high fence with gate access opens to a grassy boulevard—perfect for dog walks or catching the nearby bus. Two small pets are welcome, and there’s even a secure compound for RV or boat storage. This home has been beautifully maintained and stylishly updated—come see for yourself what makes it such a special find! (id:46156)
565 Campbell St
Tofino, British Columbia
Dawnie brings a stunning collection of 2-bedroom townhomes to Tofino, minutes away from the downtown core. Finally, a space for Tofitians to call home. Practical, durable and quality spaces made with you in mind, and with the hope of bringing back community and connection—the kind where you know your neighbours and can walk to work. Corrugated metal cladding and gable roofs take inspiration from Tofino's working waterfront, giving the homes a sense of familiarity and strength. Large windows and decks open each space to light and fresh air, and generous outdoor storage ensures your surfboards, bikes and outdoor gear always have a space of their own. This unique offering is set to start construction very soon, and the move in date is currently estimated to be early fall 2027. Don't miss out on the newest development to come to Tofino. These wont last! (id:46156)
219 1760 Southmere Crescent
Surrey, British Columbia
Welcome to "Capstan Way" Step into this beautifully cared 2 bed, 1.5 bath spacious CORNER unit offers a perfect blend of space, comfort & style. Featuring modern kitchen w/ quartz counters, s/s appliances, one yr old with two generously sized bedrooms at opposite ends of the unit for extra privacy plus a flex rm could be a 3rd bdrm/office. Enjoy tranquil views from cozy Solarium for morning coffee. Highlights incl: secured underground parking & storage locker on the same floor. The balconies were redone in 2013, a new elevator in 2014, and the low maintenance fee includes heat and hot water. Friendly neighbors make this home an even more unbeatable location- steps away to shopping center, library, Semiahmoo Secondary, H.T Thrift Elementary, restaurants, bus stops and more. Don't Miss Out!! (id:46156)
610 13688 100th Avenue
Surrey, British Columbia
Welcome to Park Place! This spacious 1-bedroom home is located on the 6th floor, facing southwest, just a 30-second walk from the King George Skytrain station. With nearby amenities so convenient, there's no need for a car. Inside, the kitchen features tile flooring, the bedroom is carpeted, and the living area boasts hardwood floors. A private balcony offers additional outdoor space. The building's amenities include bowling lanes, a yoga studio, a party room, and a gym. The building also features a concierge service at the front desk. One parking stall is included with the unit. You're just moments away from the RCMP headquarters, Surrey Central Mall, Holland Park, SFU, the hospital, Safeway, PriceSmart, and numerous restaurants. (id:46156)
2300 Silver Place Unit# 14
Kelowna, British Columbia
Unparalleled Dilworth Privacy, Fully redone main floor! New cabinets, flooring, fixtures and finishing!! Over 3000 sq ft with 2920 finished. This spacious 4 bedroom, 3 bathroom home is perfectly private and unique. Located in Orchard Terrace a gated community (no age restriction) at the end of the road, with no neighbours to see behind and a vineyard and valley view in front. The driveway has room to park two vehicles and there is a visitor spot right beside the home. Looking to downsize but still have space, this is it. 2 bedrooms and a den up and two bedrooms down. There is a large family room downstairs and a spacious storage room. The large deck can be accessed from the dining room or master suite. One cat or one dog allowed up to 8 kg (17.5 lbs). Don't miss this one. Great value here. (id:46156)
13078 61a Avenue
Surrey, British Columbia
Prepare to Be Amazed! This fully renovated basement-entry home is a true showstopper. The kitchen is a chef's dream-featuring expansive countertops, high-end appliances, two sinks, a six-burner gas stove, and an abundance of cabinets and pull-out drawers for ultimate functionality. Enjoy a massive dining area just off the kitchen, complete with a cozy gas fireplace-perfect for entertaining. The main living area boasts gleaming hardwood floors and elegant stairs, while the bedrooms offer plush carpeting for added comfort. The main bathroom is beautifully updated and functions as a cheater ensuite, complemented by a stylish 3-piece bathroom in the basement. Downstairs, you'll find a spacious games room with another gas fireplace and plenty of room for family fun. No sign on property. (id:46156)
B 10564 Suncrest Drive
Delta, British Columbia
Suncrest Gardens - Luxury Duplex Living in Delta! Experience the perfect balance of design, comfort, and functionality in this brand new 5-bed, 5-bath duplex offering 2,514 sq. ft. of thoughtfully designed space. Located on a quiet inner street, just minutes from highway access, schools, and local amenities, this home is ideal for modern families. Featuring a legal 2-bedroom suite plus a garden suite, this property offers exceptional flexibility - perfect for multi-generational living or as a mortgage helper. The main floor showcases a bright open layout, gourmet kitchen, premium finishes, and seamless indoor-outdoor flow. Upstairs, enjoy spacious bedrooms, spa-style bathrooms, and custom millwork throughout. Don't miss this rare opportunity to own a contemporary home built with quality, (id:46156)
A 10564 Suncrest Drive
Delta, British Columbia
Suncrest Gardens - Luxury Duplex Living in Delta! Experience the perfect balance of design, comfort, and functionality in this brand new 5-bed, 5-bath duplex offering 2,514 sq. ft. of thoughtfully designed space. Located on a quiet inner street, just minutes from highway access, schools, and local amenities, this home is ideal for modern families. Featuring a legal 2-bedroom suite plus a garden suite, this property offers exceptional flexibility - perfect for multi-generational living or as a mortgage helper. The main floor showcases a bright open layout, gourmet kitchen, premium finishes, and seamless indoor-outdoor flow. Upstairs, enjoy spacious bedrooms, spa-style bathrooms, and custom millwork throughout. Don't miss this rare opportunity to own a contemporary home built with quality, (id:46156)
966 Jenkins Ave
Langford, British Columbia
On the market for the first time in 53 years, this property is a rare opportunity with endless potential. Sitting on one of the largest lots on the block, great potential to subdivide into two lots. The home is solid and well maintained with a 2017 roof, heat pump, 2 year old HWT, and both attached and detached garages. The spacious lower level with separate entrance offers excellent suite potential, while loads of parking accommodate multiple vehicles, boats, or RVs. The location is unbeatable, less than a 30 second walk to a grocery store from the backyard and close to every amenity imaginable. Whether you’re looking to develop, enjoy the privacy of a large property, hold land as an investment, or move into a well cared for home, this is an exceptional find. (id:46156)
1440 Kangaroo Rd
Metchosin, British Columbia
Custom-built 2011 home nestled on 6.1 acres of peaceful, forested land in sought-after Metchosin. From the moment you step inside, you’ll be captivated by the craftsmanship-wide-plank fir floors milled from trees on-site, two gorgeous gas fireplaces, and a bright, open-concept layout that flows effortlessly between the living, kitchen, and dining areas. The chef’s kitchen is an entertainer’s dream, featuring granite countertops, a large eating bar, and quality appliances. Three spacious bedrooms, including a luxurious primary suite with a walk-in closet and spa-inspired ensuite. Outside, a massive 31’ x 39’ detached workshop/garage features two oversized bays-ideal for your boat, RV, or hobby space-and a beautifully finished studio above for older children and guests. Both the house and shop are equipped with 200 Amp hydro service each, offering incredible capacity for future projects or equipment. This is truly a one-of-a-kind Metchosin acreage that embodies West Coast living. (id:46156)
215b Grizzly Ridge Trail
Big White, British Columbia
Only 3 units remaining with this design - don’t miss your chance!! These stunning, custom-designed homes sit on a quiet cul-de-sac and showcase breathtaking, unobstructed views of the Monashee Mountains. Inside, you’ll love the open, thoughtful layout and high-end finishes throughout. The main level features a chef’s kitchen, a spacious living room with vaulted cedar ceilings and stone fireplace, a dining area, and access to the covered deck with with gas BBQ hook ups.. The next level below offers three bedrooms, including a primary suite with 4-piece ensuite and walk-in closet, plus a full bathroom and laundry. The walkout basement expands the living space with a second primary suite, large rec room with wet bar and fireplace, an additional full bathroom, and a private patio featuring an INCLUDED hot tub - a perfect place to unwind after a day on the slopes. With low strata fees, no rental restrictions, allowance for 2 pets, a double garage, and all appliances included, this is the ultimate mountain retreat or income property. Completion is set for mid-November 2025—just in time for ski season! (id:46156)
1471 Inkar Road Unit# 29
Kelowna, British Columbia
Welcome to 29-1471 Inkar Road. Centrally located, this 4-bedroom, 2-bath home delivers comfortable living across three well-planned levels, perfect for first-time buyers or growing families who want space without sacrificing convenience. With over 1,450 sq. ft., the layout offers three bedrooms upstairs, keeping everyone close, while the lower level provides lots of options whether it be a private bedroom for the teenage that needs their space or the perfect media room for the family to hang out.The main floor with the kitchen, living and dining room create a space designed for everyday comfort. Two parking stalls add practicality, and the location simply can’t be beat. You’ll be minutes from shopping, schools, the beach, parks, and transit. Close to everything that makes life easy and enjoyable. Whether you’re starting out or settling in, this home is a rare find that offers lifestyle, value, and location all in one smart package. (id:46156)
434 3rd Avenue
Rivervale, British Columbia
Home sweet home — with a splash of fun! This fantastic 3-bedroom, 2-bathroom (3 if you include the outdoor pool bathroom!) home is just steps from Columbia River access and comes with your very own in-ground pool! You’ll never want to leave your backyard — the sunny patio surrounds the pool, there’s a convenient outdoor bathroom, and the fully fenced yard features a fire pit plus an impressive mix of mature landscaping which includes magnolias, a Japanese maple, an Anjou pear tree, and a variety of established perennials. Inside, you’ll find a home that’s been updated both cosmetically and mechanically — truly move-in ready. The kitchen is well-equipped and opens into a bright, welcoming living space with a cozy gas fireplace. The multi-level layout is anything but “cookie cutter”! The top floor hosts two bedrooms and a full bathroom, while the lower level features the primary bedroom with a spacious walk-in closet. You’ll also find the laundry and utility rooms conveniently located nearby. Need a little extra relaxation? The sunroom, complete with an indoor hot tub, makes for the perfect flex space and connects seamlessly to the backyard retreat. With recent updates to the furnace, A/C, and roof, this home delivers comfort and peace of mind. Don’t miss this one — book your showing today and get ready to dive into your new lifestyle! (id:46156)
11897 82 Avenue
Delta, British Columbia
Welcome to your dream home! This stunning 3-storey custom-built residence in Delta blends modern luxury with timeless design. Enjoy 12-ft ceilings in the living room and 14-ft in the family room, elegant glass staircases, designer woodwork, and striking lighting. The chef-inspired kitchen boasts a 45 sq.ft. Cambria stone island and opens to a covered patio with a firepit. Recent 2022 upgrades include new luxury vinyl flooring, carpet, full interior paint, and updated fixtures. Relax in comfort with radiant heating, HRV, central A/C, and a steam shower. The home also offers a main-floor bedroom with full bath, an entertainment room with wet bar, and a 2-bedroom legal suite with separate entry-perfect for extended family or extra income. Close to top schools, parks, and amenities, this is refined living at its best! (id:46156)
51137 Sophie Crescent, Eastern Hillsides
Chilliwack, British Columbia
This Eastern Hillsides home offers a RARE LAYOUT perfect for FAMLIES with teens or buyers looking for MASTER ON THE MAIN. The main floor lives like a rancher, with a luxurious primary suite, laundry, home office, and open-concept kitchen and great room. Easy access from the garage and RV parking makes unloading groceries a breeze. Head upstairs to a massive bedroom and loft space, ideal for guests or hobbies. The basement with 3 bedrooms, theatre room, full bath, and separate entry is roughed in for a suite for multi-generational living. Two covered decks invite summer entertaining and the yard is fenced for the dogs, kids, or grandkids. And you'll love the neighbourhood! It's quiet and family friendly with easy access to HWY 1, Unity Christian School, and trails. Not your average home! (id:46156)
108 6438 195a Street
Surrey, British Columbia
Open House Nov 9 3-5PM (id:46156)
1451 1 Avenue Ne Unit# 403
Salmon Arm, British Columbia
Welcome to 403 Orchard Terrace. Where the end of the street is just the beginning of something new! This cozy and spacious 3 bed 1.5 bath main level entry townhome has been updated since 2021 and is a move in ready home for an investor or someone looking for a place to call home. A fully renovated the kitchen awaits with new stainless appliances and shaker cabinetry. The flooring was updated, trim and electric baseboards. In 2025, strata installed all new windows and sliding glass doors to the balconies. There is secured storage outside the door and plenty of parking at Orchard. The home is on a quiet dead end street but offers the benefits of being centrally located to downtown. So, access to groceries, malls and amenities is only a few minutes away. Schools and the SASCU recreation centre are just a few blocks away :) . Welcome home to the bounty Orchard Terrace has to offer at 403! (id:46156)
8607 Byron Road
Delta, British Columbia
WELCOME HOME! Nestled in a quiet cul-de-sac in the sought-after Delta neighborhood, this spacious 4-level split offers 6 bedrooms and 4 bathrooms-plenty of room for the whole family. The bright and inviting kitchen has been updated with stainless steel appliances, while the upper level boasts 4 large bedrooms and 3 full bathrooms, perfect for a growing family. Downstairs includes a mortgage helper, giving you flexibility and peace of mind. The beautifully landscaped, fully fenced yard is a private retreat, complete with a sunroom and hot tub for cozy evenings or weekend gatherings. Just a short walk to parks, schools, shopping, and transit, with easy access to Nordel Way and the Alex Fraser Bridge for commuters. Best of all-there are no strata. (id:46156)
100 Lakeshore Drive W Unit# 115
Penticton, British Columbia
This executive Lakeshore Tower two bedroom and two bathroom 1444 sq/ft condo with den and Okanagan Lake views is one of three walk-out condos with its own private gated entrance. This highly regarded complex includes five star amenities featuring guest suites, fitness rooms, outdoor pool and hot tub, patio and BBQ area, saunas, secure parking, putting green and more.. Beautiful open design kitchen, living, and dining areas with loads of windows and natural light. Immaculate and move-in ready, with immediate possession possible. Large primary bedroom, four piece ensuite, walk-in closet and access to the massive covered patio Spacious second bedroom, main three piece bathroom with laundry and storage, and large den space with flexibility to add a murphy bed or make it your office/studio. You will love the space of this larger floor plan featuring a large wrap-around North East facing patio and the smaller patio off the second bedroom for your guests. Perfectly located across from the iconic Peach on the Beach, Farmer’s Market, restaurants , brew pubs, and all of Penticton’s epic events. This is where you want to be! Pet-friendly (two dogs, two cats, or one of each – with restrictions) and no age restrictions. Call the Listing Representative for details. (id:46156)
1290 St. Paul Street Unit# 511
Kelowna, British Columbia
Welcome to Sole, where contemporary design meets the vibrant energy of Kelowna’s Cultural District. This 638 sq ft, 1 bedroom + den suite is filled with natural light, featuring large windows that showcase beautiful city and mountain views, creating a bright and welcoming atmosphere throughout.The open-concept layout highlights quartz countertops, stainless steel appliances, vinyl plank flooring, and a spa-inspired bathroom with double sinks and a glass shower. The bedroom wall can be closed for added privacy, while the den offers flexibility for a home office or guest space. The living area features a modern wall-mounted electric fireplace, adding warmth and ambiance, and the home comes equipped with central heating and cooling for year-round comfort. Step onto your covered patio to enjoy the view—the perfect spot for morning coffee or evening wine.You’ll appreciate the convenience of in-suite laundry, one secure underground parking stall, and one storage locker. Residents enjoy premium amenities including a rooftop patio with BBQs and fire tables, plus a fitness studio. Built by Edgecombe Construction, recipient of the 2016 GOLD Tommie Award for Home Builder of the Year, Sole is pet-friendly and ideally located just minutes from the beach, restaurants, shops, and the upcoming UBCO campus. Whether you’re seeking a modern downtown home or a great investment property, this bright, move-in-ready condo offers style, comfort, and unbeatable walkability in the heart of Kelowna. (id:46156)
17841 57a Avenue
Surrey, British Columbia
ATTENTION DEVELOPERS & INVESTORS - Great holding property with lots of potential. 3 beds, and 1.5 baths up and 2 beds, 1 bath down, with separate entrance. Good roof and high efficiency furnace. Excellent location. Walking distance to École Martha Currie Elementary & Clayton Heights Secondary. Shopping, parks, restaurants, Rec Center etc., nearby. 100% usable 7,434 sq ft lot. Currently Zoned R3 (Urban Residential}. Designated land use in the Cloverdale Town Center plan as Townhouses with Density Up to 1.0 FAR or 75 UPH (30 UPA). Call today. (id:46156)
21 12677 63 Avenue
Surrey, British Columbia
Freshly painted and very well cared for townhouse with brand new carpet and a bright, functional layout. Features a spacious living room with gas fireplace, a well-designed kitchen with adjoining dining/family area, and direct access to a private backyard from the main floor - perfect for entertaining or relaxing. Upstairs offers 2 generous bedrooms, including a large primary with walk-in closet and ensuite. Tandem garage provides parking for 2 vehicles plus room for storage or a small workspace. Family-friendly complex in a quiet, central location close to schools, parks, transit, shopping, and major routes. Well-managed strata with low fees and strong community appeal. Easy to show with reasonable notice. (id:46156)
15396 Sequoia Drive
Surrey, British Columbia
Welcome to 15396 Sequoia Drive - a stunning family home in a quiet, gated bare-land strata in Fleetwood. The freshly painted exterior enhances its elegant curb appeal showcasing hardwood floors throughout main level & upstairs, ft. a bright, formal living & dining rm with access to a large front-facing balcony, a dramatic great room w/ 16' ceilings & gas fireplace, spacious kitchen w/ full spice kitchen, & a bedroom on the main. Upstairs offers three generous bedrooms inc. a spacious primary w/ ensuite, walk-in closet, and The fully finished basement includes rec room, additional bedroom, full bath, & storage. Enjoy a beautifully landscaped private yard w/ covered patio, gazebo, double garage, & extended driveway. Close to Coyote Creek Elem., Fleetwood Park Sec., parks, transit, shopping. (id:46156)
Parcel A Renata Forestry Road
Renata, British Columbia
The Hermit's Haven: Where 'Off-Grid' is an Understatement Forget overpriced urban drama—we’ve found the ultimate escape hatch, and frankly, we’re a little jealous you’re considering it. This isn't just a 3-bed, 1-bath home; it's a test of character accessible by boat only. Your commute involves waves, not traffic, and your entire supply chain is whatever you can carry. The property is fully off-grid (solar/propane)—meaning you’ll save on hydro, but you’ll spend more time staring forlornly at the sky willing the sun to appear. This is for the buyer with true grit and a healthy fear of the modern world. Likely Cash Buyers Only! If you can handle the logistics, you get a priceless reward: absolute, unfiltered Kootenay seclusion. The reward for your commitment? Unparalleled tranquility. Step out of your door and right onto a glorious, babbling creek front—the kind of noise that drowns out existential dread. Better yet, you are a stone's throw from the majestic Arrow Lake, offering pristine fishing, kayaking, and legendary starry nights. This isn't just a rustic cabin; it's a fully-equipped adventure base in the heart of the Lower Arrow Lakes region, yet still offers manageable proximity to southern Kootenay communities. Don't be a whiner. This is the ultimate privacy—if you’re tough enough to earn it. Serious inquiries only. No tire-kickers. (id:46156)
724 Innes Avenue Unit# 39
Cranbrook, British Columbia
This beautifully maintained 2-bedroom, 2-bath modular home offers comfortable living on its own land, just a short walk to Elizabeth Lake, elementary, and junior high schools. Flooded with natural light, the home features large windows and skylights, creating a warm and inviting atmosphere throughout. The open-concept layout includes a bright kitchen with ample cabinetry, a spacious living area, and well-sized bedrooms — including a primary suite with its own full ensuite bathroom. Enjoy year-round comfort with central air conditioning, and take advantage of the large storage shed for tools, bikes, or hobbies. The property offers plenty of sunshine, easy maintenance, and a peaceful location close to parks, schools, and walking trails. Perfect for first-time buyers, downsizers, or anyone seeking an affordable and well-kept home in a desirable area. (id:46156)
115 101st Street
Castlegar, British Columbia
Located in the desirable Blueberry Creek subdivision of Castlegar, this spacious property at 115 101 Street offers incredible potential for the right buyer. Set on a .29-acre flat lot, this over 3,000 sq.ft. home is just a short walk to local schools and a nearby park—making it a great option for families or investors. The home features 4 bedrooms, 2 bathrooms, a generously sized living room, and a rec room, offering ample space for comfortable living. Additional highlights include excellent storage areas, a workshop space located beneath the 420 sq.ft. garage, and a newer roof that provides solid structural protection. While the home does require substantial updating and maintenance, it presents a great opportunity to build equity and customize a large home in a prime location. Please contact a REALTOR for interior photos prior to booking a showing. All offers must be made subject to court approval. (id:46156)
4032 Pritchard Drive N Unit# 5109
West Kelowna, British Columbia
BEST PRICED LAKEFRONT CONDO WITH BOAT SLIP + SHORT TERM RENTALS ARE PERMITTED! Nestled in the heart of West Kelowna's Lakeview Heights community. Orchards and vineyards surround this resort style lakefront condo at Barona Beach, steps from the sandy shores of Okanagan Lake. Positioned along the renowned West Kelowna Wine Trail and mere moments from Frind Estate Winery, this home is perfectly situated for those who appreciate both natural beauty and a vibrant lifestyle. Designed with comfort and privacy in mind, the thoughtful layout features both beds upstairs, each with its own ensuite, separated by a central family room. The primary suite boasts a four-piece ensuite and a Juliette balcony overlooking the pool, beach, and lake, while the second bed offers a private balcony with views of the surrounding orchards and mountains. The kitchen is equipped with stainless appliances, including a KitchenAid fridge and microwave, a JennAir oven, an LG dishwasher, and granite countertops. A large island offers ample prep space, while a pantry provides additional storage. The open-concept living space flows seamlessly onto a covered lakeview patio with a natural gas hookup, ideal for outdoor entertaining. This community offers a wealth of amenities, including a pool, hot tub, gym, clubhouse, guest suite, and beautifully maintained gardens. With keyless entry, secure parking, and a PRIVATE BOAT SLIP & LIFT (B5), this waterfront retreat is an invitation to live every day like a vacation. (id:46156)
1 4581 Sumas Mountain Road
Abbotsford, British Columbia
Rarely available! This exceptional custom-built home was designed by the owner as a personal residence and showcases premium upgrades throughout. Enjoy radiant in-floor heating, central A/C, and two beautiful custom oak staircases. The main floor features a bedroom with ensuite-perfect for guests or extended family. The gourmet kitchen offers fully integrated appliances, a gas cooktop, custom millwork, and a separate spice kitchen with a full stainless-steel appliance package. Smart-home ready and pre-wired for surround sound, this home features sleek black plumbing fixtures and a covered patio equipped for a gas BBQ and outdoor kitchen-ideal for entertaining. The lower level includes a 2-bedroom legal suite, perfect as a mortgage helper. Don't miss out on this home! (id:46156)
17372 64a Avenue
Surrey, British Columbia
Located in the heart of Cloverdale, this spacious 3 level home with a fully finished basement offers over 4,000 sq. ft. of well-planned living space. Featuring 6 BED, 5 BATH, CENTRAL AIR CONDITIONING, and both a main and SPICE KITCHEN, it's ideal for family living. There's also an office and a den with attached bath on the main floor. The REC ROOM with WET BAR is below. An added bonus is an outdoor HOT TUB which is covered, located on the deck by the rear entrance. This property is steps away from Cloverdale Athletic Park, Bose Forest Park, and local schools, with quick access to Highway 10, Fraser Highway, shops, and dining. A functional, comfortable home in a connected and family-friendly neighbourhood. (id:46156)




