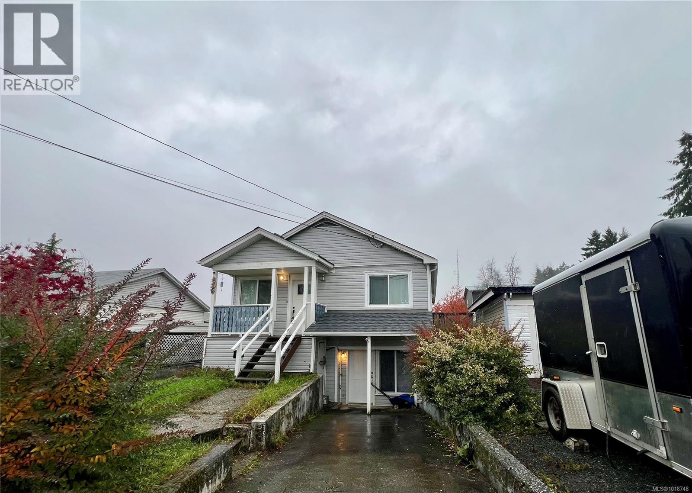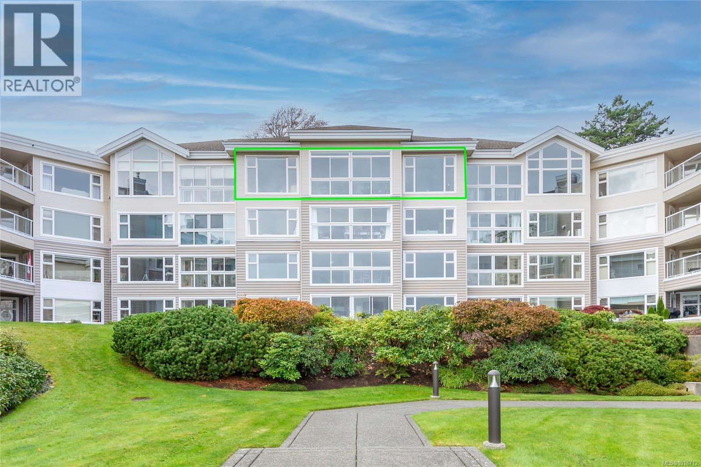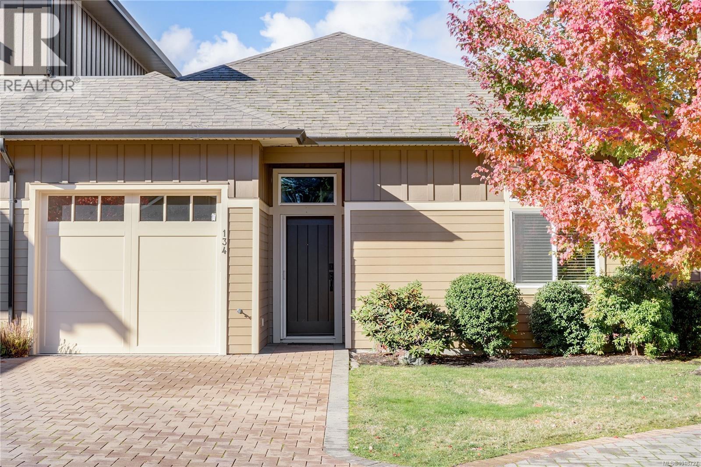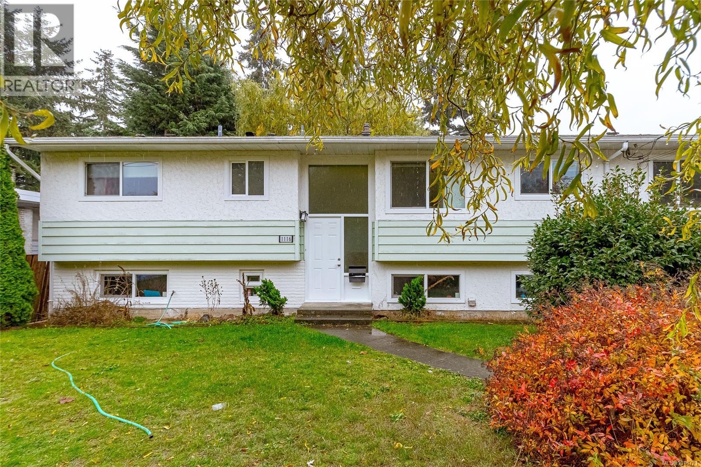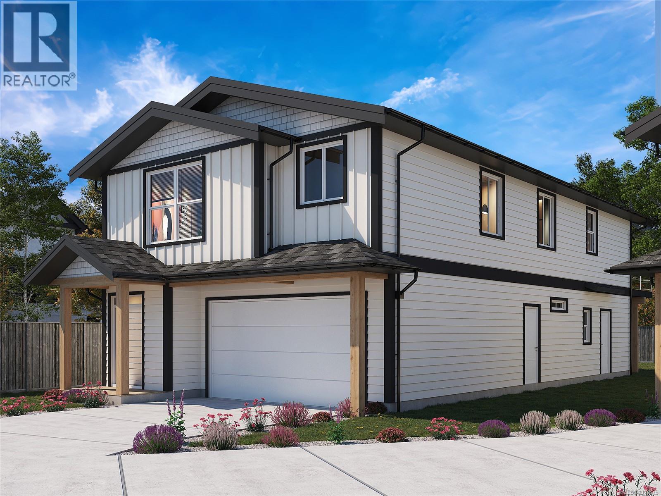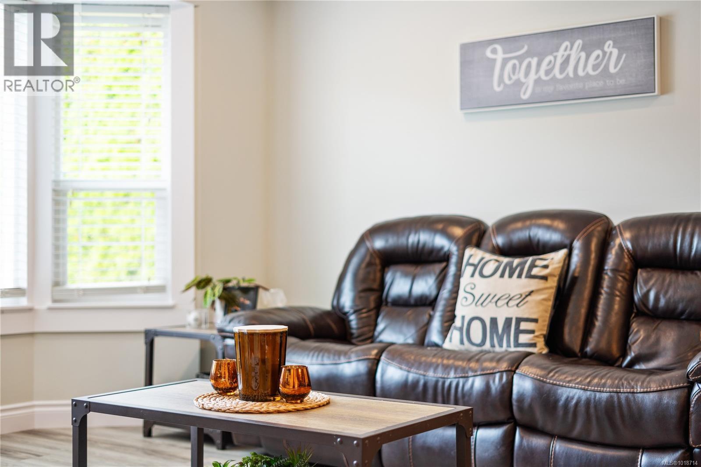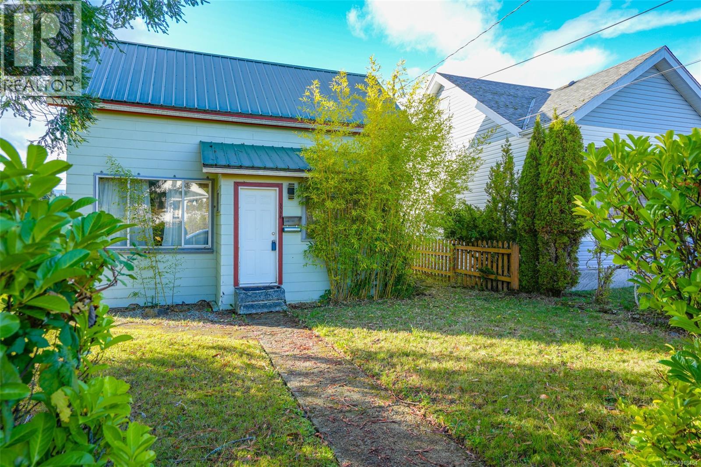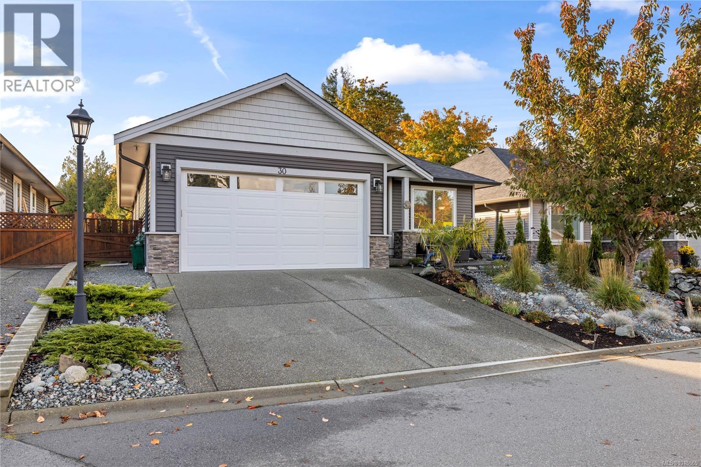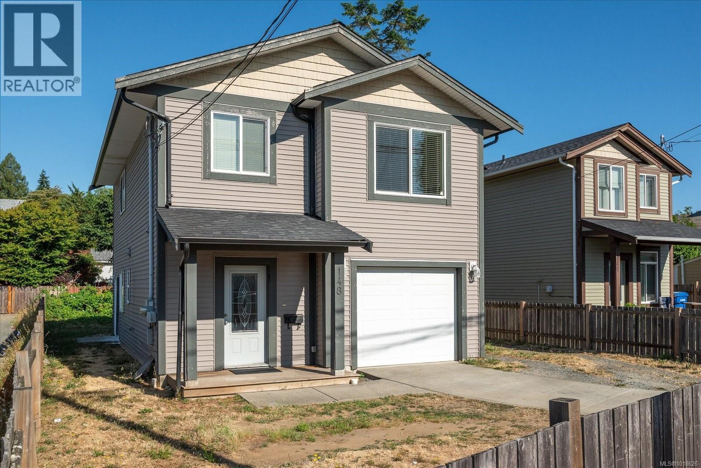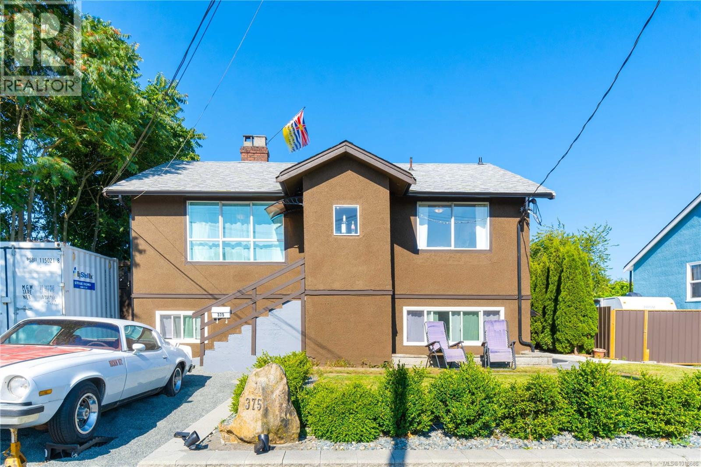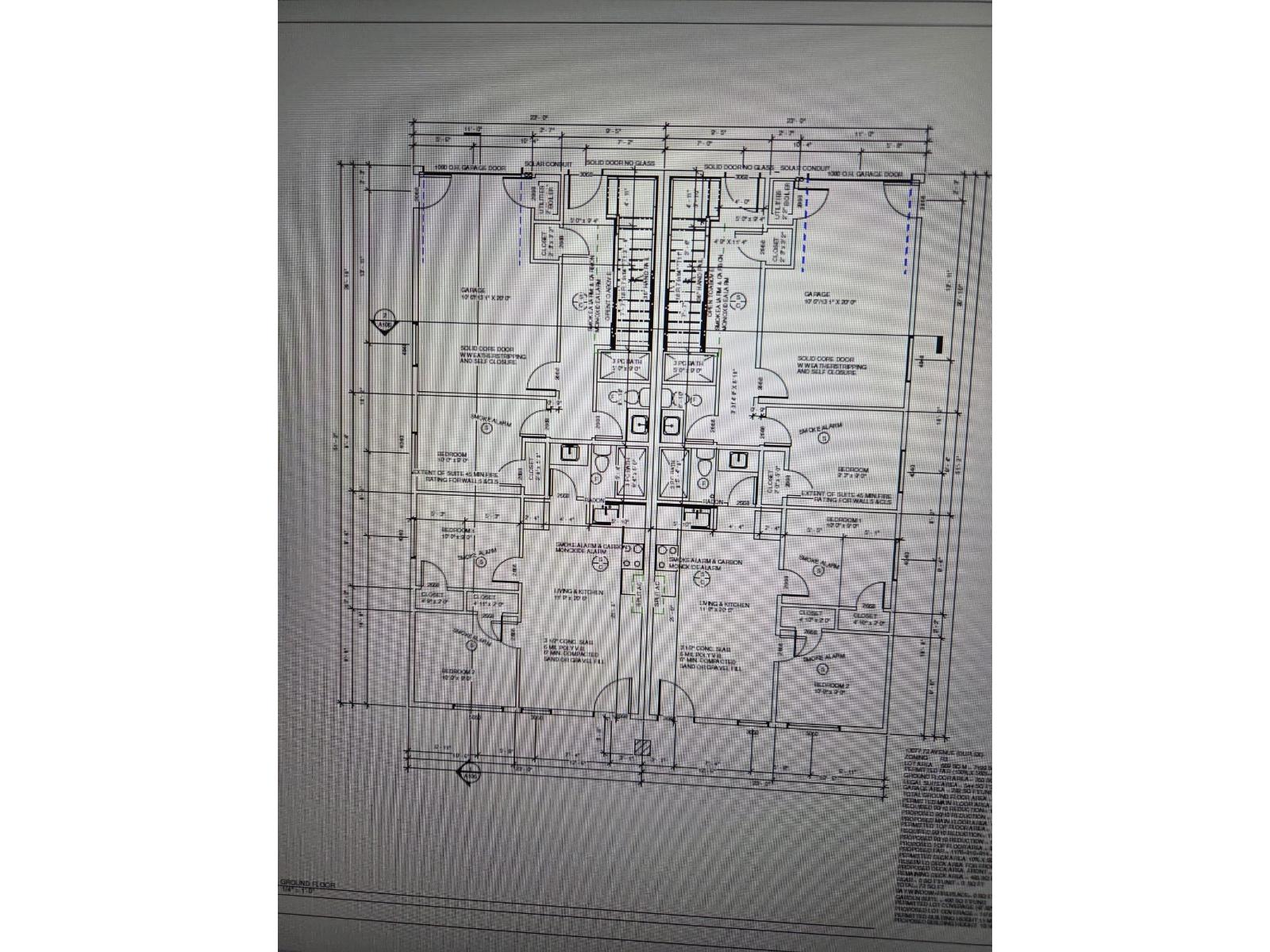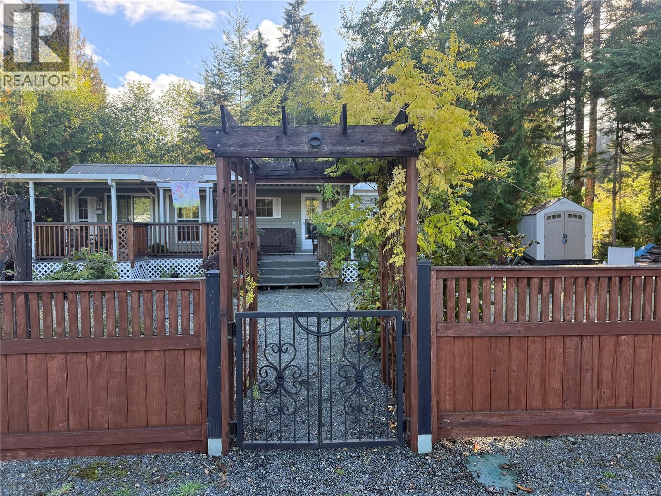4339 Cedarwood St
Port Alberni, British Columbia
Welcome to this spacious main entry home with a full lower level, offering 3 bedrooms and 3 bathrooms on a large, level lot in central Port Alberni. The main floor features a bright living room, open kitchen and dining area, updated 4-piece bath, and two bedrooms—one with a 2-piece ensuite and access to a deck and wraparound patio. Downstairs includes a spacious family room, den, bedroom, and 3-piece bath with a separate covered entry—easy to suite with plumbing access in place. Enjoy efficient heating and cooling with two ductless heat pumps. The property also offers a large fenced yard, 12x22 powered garage, new windows and roof (2022), and plenty of parking. Convenient location close to schools, shopping, and recreation. A solid, versatile home with great potential! (id:46156)
412 350 South Island Hwy
Campbell River, British Columbia
Discover elevated coastal living at Silver Sea's in this beautifully appointed 2 bedroom + den / 3rd bedroom, 2 bathroom oceanfront residence with 1,604 sq ft of refined single-level comfort. This exceptional home captures gorgeous views of the Strait of Georgia the moment you enter, setting the tone for a peaceful and luxurious seaside lifestyle. The bright, open-concept layout is enhanced by hardwood-style flooring, custom electric blinds, and sophisticated etched-glass accents that add a touch of boutique elegance throughout. The Gourmet Honey Oak kitchen is designed for cooking and entertaining, featuring granite countertops, premium appliances, and a layout that blends style with functionality. The warm spacious living and dining areas are centred around a modern electric fireplace. The serene primary suite is your private retreat, complete with generous closet space and a spa-inspired ensuite showcasing a walk-in soaker tub. A second bedroom and full guest bathroom offer comfort for visitors, while the den provides versatility for a home office, media space, or hobby room. Year-round comfort is ensured with an energy-efficient mini-split heat pump with air conditioning. Silver Sea residents enjoy an exceptional lifestyle with access to desirable amenities including a fitness gym and guest suite for visiting family or friends. This rare offering also includes three secure underground parking stalls and a storage unit. The building is pet-friendly, allowing one dog or one cat (up to 40 lbs or 15” at the shoulder), plus small permitted pets as per bylaws—an important perk for those wanting to share their coastal lifestyle with a furry companion. Located along Campbell River’s scenic waterfront and steps from the Rotary Seawalk, beaches, local dining, coffee shops, and marina amenities, this home offers the perfect blend of luxury, comfort, and coastal living at its finest. (id:46156)
134 3640 Propeller Pl
Colwood, British Columbia
Discover this lovely one-level, 2bd/2bth townhome nestled in the desirable community of Royal Bay. Tucked away from construction, Pondview is located on a quiet, mature cul-de-sac surrounded by nature and walking paths. Contemporary, high-end finishes define this home. The modern kitchen is a blend of wood, stone, tile and stainless steel featuring premium Kuppersbusch appliances. The large living area is perfectly complemented by a cozy gas fireplace, 10 ft. ceilings & generous windows that allow for maximum natural light. Step outside to an oversized patio, an ideal space for summer entertaining. Accessible from the living area & fully fenced, this is your private outdoor extension. The Primary includes double closets & a 3 pc ensuite featuring a glass & tile walk-in shower & modern vanity. Situated on the opposite side of the home is the 2nd bedroom conveniently located next to the 4pc bath. A laundry room, garage and full heated crawl space finishes off this great floorplan. (id:46156)
1116 Thunderbird Dr
Nanaimo, British Columbia
Excellent Value – Spacious 7-Bedroom Home with Income Suites! This impressive 3,455 sq.ft. residence sits on a generous 8,260 sq.ft. rectangular lot, offering plenty of space for large or multi-generational families. The home is thoughtfully divided into two levels, featuring 7 bedrooms and 4 bathrooms, including two self-contained income suites. The main level (1,932 sq.ft.) showcases 4 bedrooms, 2 bathrooms, a bright living and dining area, a well-appointed kitchen, an additional family room, and a large recreation room—ideal for gatherings and family activities. The lower level includes two excellent mortgage helpers: a 2-bedroom, 1-bath suite and a 686 sq.ft. bachelor suite, both rented to reliable tenants. This floor also offers a shared laundry room and ample common storage space for occupants. Outdoor features include a covered deck, patio area, and a private, fenced yard surrounded by mature trees—perfect for outdoor enjoyment and relaxation. Recent upgrades include an updated roof, new windows, skylights, and abundant natural light throughout. Conveniently located close to all amenities—ferry terminal, shopping, parks, hospital, bus routes, and schools—this home is both practical and desirable. The main home is vacant and move-in ready. A rare opportunity to own a high cash-flow property with multiple income streams—don’t miss out! Call your Realtor today for a private viewing! (id:46156)
416 Diamond Blvd
Nanaimo, British Columbia
Brand New Home in popular Uplands. Here is a rare opportunity to own this 5-bedroom home situated on a large 6000 sqft lot & located in a mature neighbourhood, backing onto the fields of Wellington High School. This home is scheduled for completion at the end of January 2026 and there is still time to customize your colors, flooring and lighting fixtures. This large, 2761 sqft home features a 2-bedroom suite plus an additional bedroom & full bathroom on the lower level for use of the upstairs occupants. The upstairs features 3 bedrooms, laundry room & large great room with views over green space and is partially treed for privacy. No expense will be spared including forced air heating with air conditioning, quartz counter tops, custom milled kitchen, laminate wood flooring and much more. Detailed spec sheet is available upon request. All measurements are approximate & should be verified. (id:46156)
753 De Frane Crt
Ladysmith, British Columbia
This cozy rancher, tucked away in a quiet cul-de-sac in upper Ladysmith, is close to everything! Welcome home — park in your double garage and take a few steps to the covered entry. Open the door and step into your generous living and dining room. Around the corner, you’ll find the bright kitchen, complete with a window over the sink and a door leading to a private patio — perfect for family BBQs. Adjacent to the kitchen is the family room, which could also serve as a convenient workspace. Access to the laundry area leads directly into the full-size garage, offering great convenience when returning from a Costco run! The second bedroom faces south, inviting natural light throughout the day, and a four-piece bath located nearby provides easy access. With a full ensuite, generous closets, and a patio door opening to the hot tub outside, the master bedroom becomes a true retreat. The current owners love spending time on the back patio, whether hosting family get-togethers or enjoying an intimate dinner for two. The easy-care yard, with its excellent privacy, invites you to unwind and simply enjoy being home. (id:46156)
3538 11th Ave
Port Alberni, British Columbia
This 2 bedroom, 1 bathroom & a den is located in the South Port neighborhood. On the main floor you will find the living room with original fir floors, Kitchen has an eat in area, (updated counters & floors) pantry/ laundry room is off the kitchen, the 4 piece bathroom is located on the main floor, off of the kitchen is an unfinished Utility room, the back deck measures (7x12) Primary bedroom is on the main floor, 2nd bedroom & den is on the second floor. This house sits on a low maintenance, large (7625 sq ft), level lot, partially fenced with back alley access. It is an open canvas with lots of space to garden, the workshop is 17x10 with an attached single carport. Conveniently located close to Grocery store, Parks, Harbor Quay, and Restaurants. All measurements are approximate must be verified if important. Come check it out! (id:46156)
30 9650 Askew Creek Dr
Chemainus, British Columbia
Backyard BONUS!?, read on! This 'LIKE NEW' executive style 1469 sqft rancher offers BIG value in the quiet and quaint community of Artisan Gardens, in Chemainus. Loaded with upgraded finishes from new, this home also offers a completely reinvented low-maintenance yard, epic patio pergola, as well as an ultra efficient heat pump (heating/cooling) + gas stove/BBQ hookup/fireplace. Full sized bedrooms, a large primary with ensuite and a fully finished double garage round out this perfect package. But wait, there's more! Open the gate of your fully fenced yard, to an exclusive BONUS backyard. Gardeners dream? Indeed. See you soon! (id:46156)
148 Victoria Rd
Nanaimo, British Columbia
Welcome to 148 Victoria Road- A beautifully designed modern home in the heart of Nanaimo. This centrally located 3-bedroom, 3-bathroom gem offers the perfect blend of style, comfort, and convenience. Just moments from downtown, shopping, schools and transit, everything you need is right at your doorstep. Step inside and be greeted by a bright, open-concept living space where the sleek, modern kitchen takes center stage. Designed with entertaining in mind, it features contemporary finishes, and an inviting center island-ideal for everything from morning coffees to evening celebrations. Whether you're hosting friends or enjoying a quiet night in, this home offers the warmth, flow, and functionality to fit your lifestyle. Upstairs, you'll find all three spacious bedrooms, thoughtfully placed for privacy and comfort. A versatile family/bonus room adds extra flexibility-ideal as a playroom, media lounge, or home office to suit your lifestyle. (id:46156)
375 Bruce Ave
Nanaimo, British Columbia
This residence offers a great opportunity at sharp price. The rare lane access is ideal for large rv parking, or a shop or a second residence(buyer to verify). 2 beds on the main floor with newer flooring nice size and living room with cozy fireplace and a large deck. Lower level is a renovated two bed suite(vacant) with its washer dryer and own meter. Major updates include two new hot water tanks, gas furnace approx. 6yrs old. Large sunny yard has a second 4'' sewer line and water. The large gazebo has water and power ( a super place to end the day) Like gardening? The all day sunshine is ideal for the raised gardens beds and fruit trees. Parking for 4 cars plus the location is close to downtown, Vancouver Island University, shopping and the Aquatic Center. Suite is vacant, quick possession is available. Measurements by Proper Measure buyer to verify if important. (id:46156)
13077 72 Avenue
Surrey, British Columbia
Builders/Investors Special - Do Not Miss the opportunity. Near to Kwantlen University in Surrey. 3 bedroom rancher on 7287 sft lot with back lane rented to nice tenants. Plans to build 3 level DUPEX and 2 bedroom garden suite each side (Total 14 bedrooms and 12 bathrooms plus 4 bed + 2 bath in garden suites) ready to submit to city of Surrey. (id:46156)
G12/13 2650 Turnbull Rd
Qualicum Beach, British Columbia
Welcome to Lots G12 & G13 — being sold together as the ultimate family (or friends!) getaway package! This double-lot setup currently features a beautiful park model home that’s move-in ready and comes with all the extras! There is plenty of room to add a second unit and a bunkhouse so everyone can join in on the good times. Both lots are fully serviced with water, hydro, and septic, so you’ll stay comfortable and cozy no matter the season. Open April through October for full-time enjoyment, with the option for short visits in the off-season when you just can’t stay away. Imagine NEVER having to search for a campsite again, stress over ferry reservations, or pay for trailer storage — instead, you’ll always have your own private retreat waiting for you. Gather the family, invite your friends, and make Spider Lake Springs your happy place — where the campfires are warm, the laughter is loud, and the memories truly last forever. You will not regret it! (id:46156)


