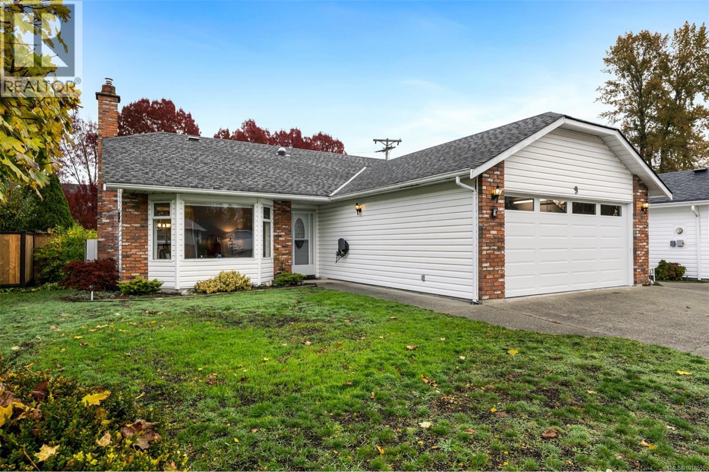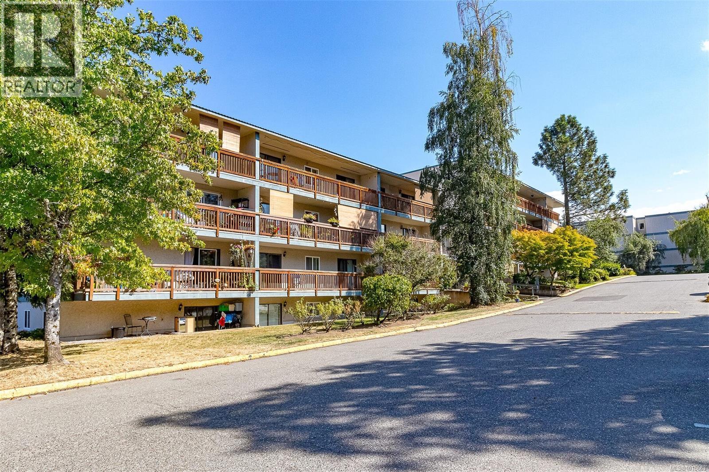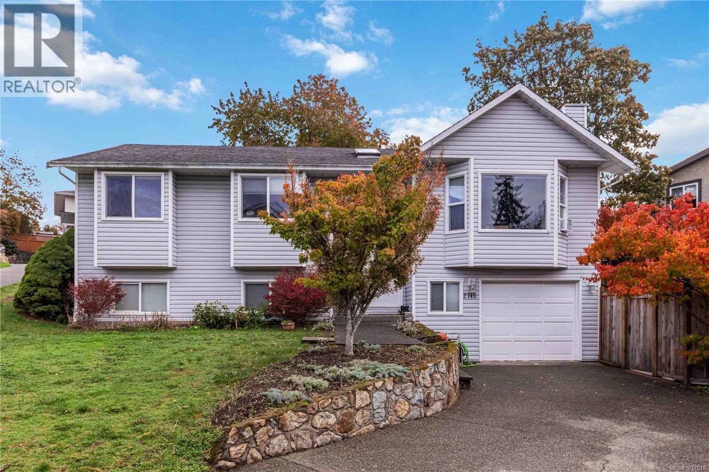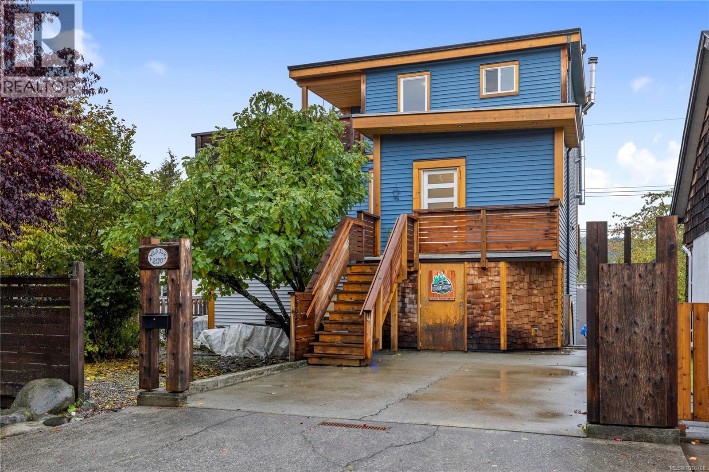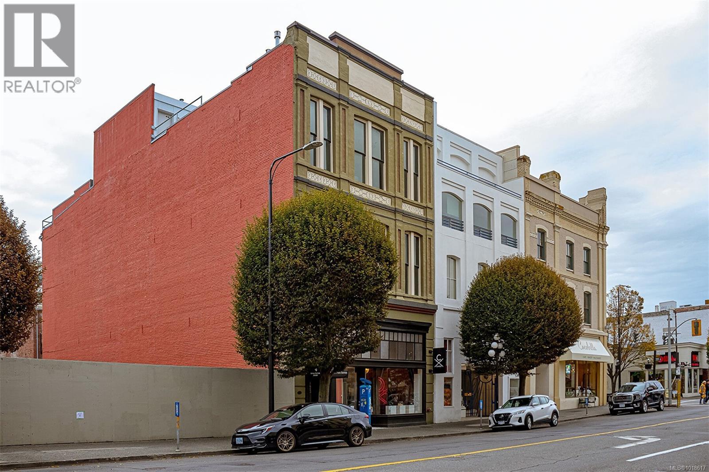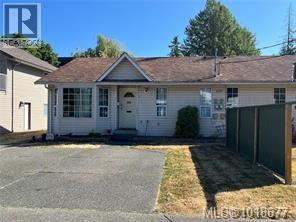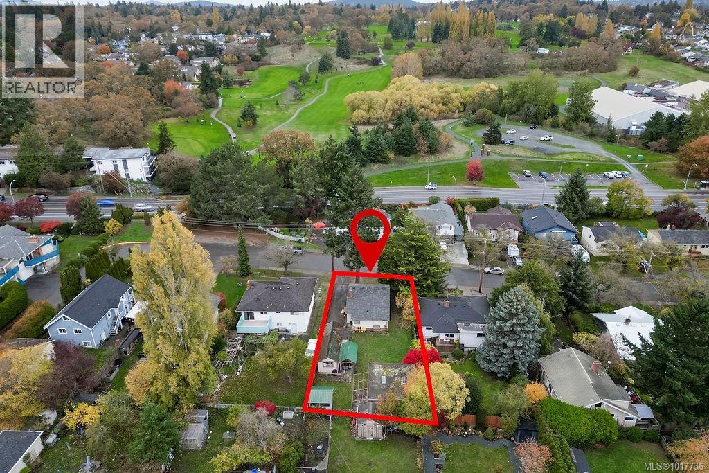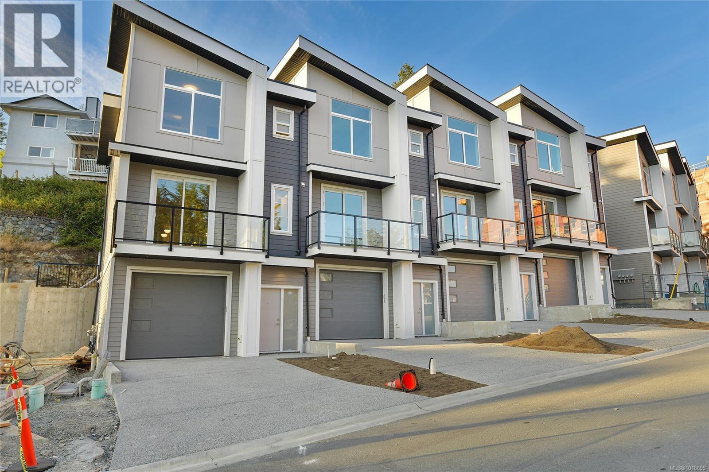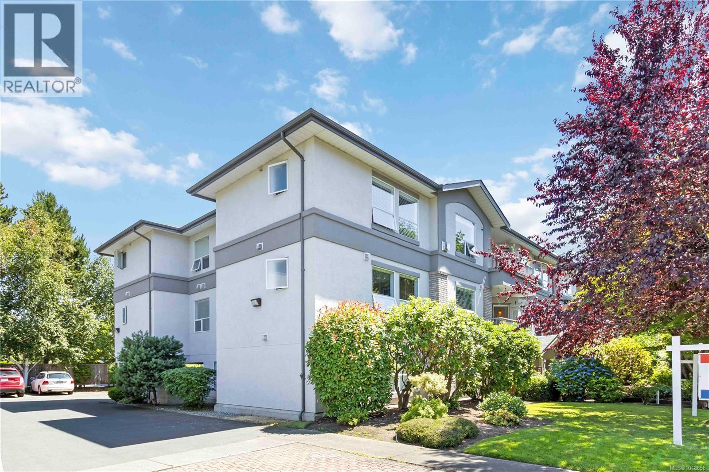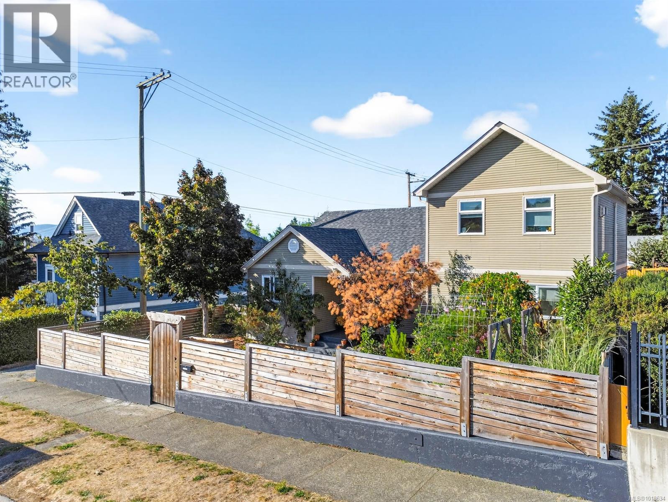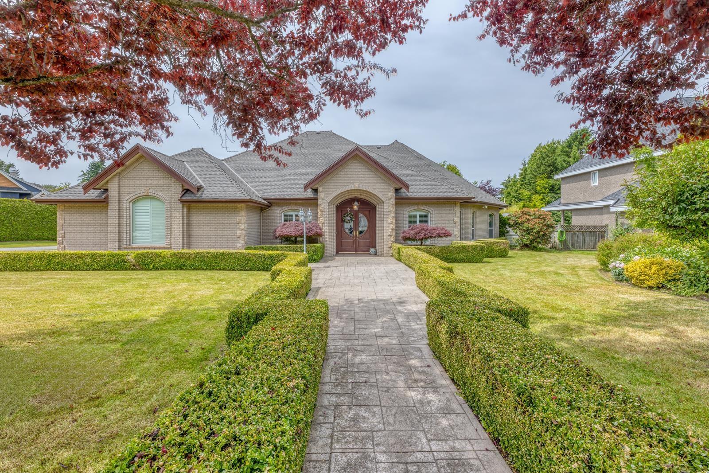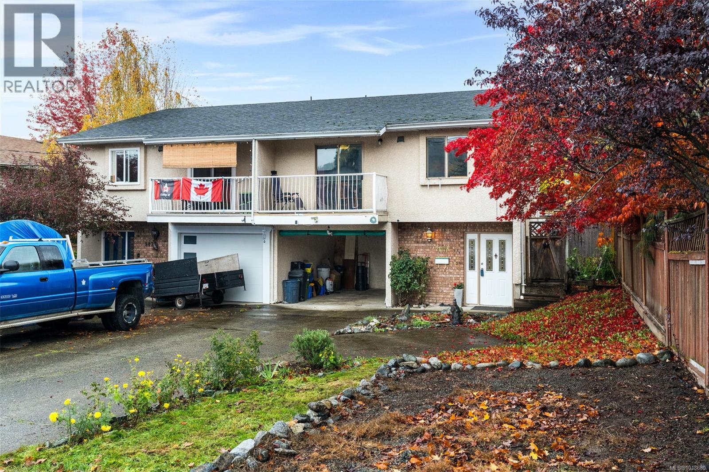111 Mckinstry Rd
Duncan, British Columbia
Welcome to Rivers Edge, a sought-after 55+ community bordering the beautiful Cowichan River. This immaculate 2-bedroom, 2-bath home has been tastefully updated with a stunning kitchen renovation, refreshed heated flooring in kitchen, and a beautiful primary ensuite featuring heated tile floors as well. Enjoy the comfort of updated electric blinds in the kitchen and primary bedroom. The spacious, fully fenced backyard offers a covered patio, green space perfect for your dog, and a charming garden area to relax or putter in. Stay cozy with the economical heat pump—warm in winter, cool in summer—or enjoy the propane fireplace in the inviting living room. A generous double garage provides ample storage and parking. Rivers Edge residents enjoy a welcoming clubhouse and are just a short stroll to town. Take advantage of scenic riverside walking trails, tennis courts, and peaceful pathways—all within walking distance to the many amenities of Duncan. Reasonable strata fee of $180.00 (id:46156)
304 4728 Uplands Dr
Nanaimo, British Columbia
Discover 304-4728 Uplands Dr, a bright, quiet, south-facing 2-bed (1 flex as den), 1-bath corner condo in one of Nanaimo’s most sought-after neighborhoods. Recently updated with brand-new flooring, fresh paint, granite countertops, dishwasher, stove, and range hood. The smart layout features a spacious kitchen and a sunny living area opening to a covered deck—perfect for relaxing or entertaining.The building’s elevator is newly replaced, and the seller has pre-paid the sliding door replacement cost. Includes 1 dedicated parking stall, ample visitor parking, and easy access from the lot. Rentals and pets are allowed. Perfectly located steps from Oliver Woods Community Centre, Northtown Centre, Longwood Station, schools, transit, shopping, restaurants, coffee shops, and banks. A perfect fit for first-time buyers, downsizers, or investors looking for a low-maintenance home in a sought-after area. Measurements approximate; verify if important. (id:46156)
2745 Stockey Pl
Langford, British Columbia
Welcome to 2745 Stockey Pl! This is an excellent 5 bedroom 3 bathroom home with a 2 bedroom suite on the lower level (suite will be vacant upon possession as a family member lives there currently)! This home is located at the end of a cul-de-sac road and is walking distance to all amenities including; restaurants, pubs, shopping, grocery stores, medical facilities, new University, E&N Trail and so much more! Enter inside to find a great layout on the main level offering 3 bedrooms including a large master bedroom with ensuite bathroom, two other generous sized bedrooms, large living room area and a functional kitchen with space for an eating area! Downstairs you will find your full height walk out basement with your two-bedroom suite, storage room, as well as a media room area and garage space! Enjoy your private fully fenced flat backyard with a hot tub! The side yard is also spacious and fully fenced. Plenty of room for parking your vehicles! Do not wait, book your showing today! (id:46156)
2520 8th Ave
Port Alberni, British Columbia
Stunning owner-built home by Whatever Wood Works! Crafted with island-inspired design and fine attention to detail, this home showcases real hardwood floors, live-edge wood counters, stairs, and trim. The main floor offers a bright open-concept layout with a wood stove, large windows framing mountain and inlet views, and a primary bedroom with deck access. Enjoy outdoor living with decks on both levels capturing incredible views. Upstairs features two bedrooms and a flexible lounge or study area. Downstairs, a spacious one-bedroom suite with tall ceilings offers excellent versatility. A large garage or workshop and ample yard space with alley access provide plenty of parking for your boat or RV. Virtual tour, floorplan, and feature video available. Book now to see this unique opportunity! (id:46156)
302 1407 Government St
Victoria, British Columbia
A RARE OFFERING - Experience true urban living in this stunning New York–style loft located in the heart of Old Town. Originally built over 100 years ago, this character-filled home combines heritage charm with modern sophistication. Spanning nearly 1,600 sq ft across two levels, it features exposed brick walls, soaring 16-foot ceilings, large windows that flood the space with natural light, and upgraded flooring throughout. The stylish modern kitchen is perfect for entertaining, while the private deck offers a quiet retreat. Live in comfort year round as there is an efficient Heat Pump System and a bonus with access to a Roof Top. With 3 bedrooms and 2 baths, this rare offering is steps from Chinatown, the Inner Harbour, and Victoria’s best shops and restaurants—offering an unmatched lifestyle in one of the city’s most vibrant neighborhoods. (id:46156)
A 1250 Stewart Ave
Courtenay, British Columbia
Courtenay City, Strata Duplex, Walking distance to Downtown. Two bedroom, one and a half bathrooms. Vaulted ceiling in Living & Dining areas. There is also a Storage shed. Have your Realtor ask for more information and make an appointment for you. (id:46156)
1467 Finlayson Pl
Victoria, British Columbia
Great opportunity to enter the market! Tucked away on a quiet cul-de-sac in a highly convenient location. This one level starter home is situated on a private, south-facing 6,000 square foot lot at the Victoria-Saanich Border. Renovate the existing home, or explore the option of future development. Two bedrooms and one bathroom with a functional layout on the upper level, and a large unfinished basement. Perched up on a level lot with an impressive detached double garage, and detached workshop; this fixer-upper has immense potential to add value and build equity. The low maintenance yard is ideal for relaxing, entertaining, or gardening. One block from Cedar Hill Rec Centre and Cedar Hill Golf Course. Steps away from Oswald Park (off- leash dog park). Centrally located close to schools of all levels, parks, shopping, excellent transit and much more. This property provides lots of options at an affordable price! (id:46156)
992 Citation Rd
Langford, British Columbia
END UNIT. No small strata lanes here! All units face a full sized city road with sidewalks and have full depth driveways. Welcome to Florence Felicity. A brand new boutique development of 12 luxurious townhomes in the heart of the Westshore. Plans by award winning Victoria Design Group and tastefully finished in Westcoast modern style. True open concept floor plans with over height ceilings, full sized driveways and garages. Outside features lush landscaping packages complete with irrigation and even a common outdoor park area. Private rear patio area as well as a sunny balcony in the front. Luxurious interiors with quartz counters, high-end appliance packages, Heat pumps with A/C, on demand natural gas hot water and BBQ hook up . Minutes from the world-renowned Jack Nicklaus designed Bear Mountain golf community, lake access, Millstream village shopping center and everything the Westshore has to offer. An absolutely amazing place to call home. Call now to view. (id:46156)
203 9945 Fifth St
Sidney, British Columbia
Stylish, quality-updated 2 bedroom, 2 full bathroom condo in the heart of beautiful Sidney, just 2 blocks from the ocean! This bright, corner unit, move-in-ready home features new German laminate flooring, quartz countertops, new cabinets with built-in drawers, and stainless steel appliances. Keep the lights off! Soaked in sunlight, this southwest-facing unit is filled with natural light throughout the day. Stay warm and cozy with the Valiant radiant heat gas fireplace, and enjoy year-round comfort with gas included in the strata fee – no extra cost! Other features include updated bathrooms with new cabinets, designer lighting, USB-integrated plug-ins, dimmer switches and a fresh designer paint scheme. One parking stall included. With a high walk score, you're just steps to Beacon Ave, the marina, shops, cafés, grocery stores, services, restaurants, and all that charming downtown Sidney has to offer. A meticulously renovated unit offering comfort, convenience, and coastal living. (id:46156)
4441 Bute St
Port Alberni, British Columbia
Beautifully remodeled home in a central location. The large kitchen and dining area are ideal for family meals and get-togethers, with a natural gas range for those who love to cook. Upstairs features a bright, versatile space that works well as a family room or spacious primary bedroom and also has an ocean view. Enjoy two cozy gas fireplaces, an updated bathroom, and a convenient main-floor primary bedroom. Outside, you’ll find a fully fenced yard with keypad entry, an established veggie garden, a new pergola, and mountain views. There’s also a detached 12'x30' workshop, a chicken coop, and space to park a boat. Located just a two-minute walk from groceries, the liquor store, and restaurants, and within walking distance to the Harbour Quay, pool, and library. The neighbourhood is up-and-coming, full of young families, great neighbours, and a strong sense of community. A practical, move-in-ready home with plenty of charm and room to grow. (id:46156)
2313 Chantrell Park Drive
Surrey, British Columbia
Located in prestigious Chantrell Park, this beautifully renovated rancher sits on a rare 15,028 sq. ft. lot with nearly 3,000 sq. ft. of living space. BC Assessment is $2,701,000. Featuring 3 beds and 3 baths, the home boasts soaring ceilings, a formal dining room, den, and a spacious great room. The chef's kitchen includes custom cabinets, granite counters, a large island, and top-quality appliances. The west-facing backyard offers full privacy with mature landscaping and a covered stamped concrete patio with built-in gas fireplace and BBQ. Walking distance to Chantrell Creek Elementary and Elgin Park Secondary. (id:46156)
8075 Queen St
Crofton, British Columbia
Located in one of Crofton’s most walkable, family-friendly neighbourhoods, this 3 BD, 2 BA 1/2 duplex offers practicality, ease, and fun! From here, stroll to Crofton El., the park, local shops, or even the Saltspring Island ferry — everything this seaside community offers is right at your doorstep. The open kitchen and dining area connect to a west-facing balcony overlooking the park’s basketball court — perfect for keeping an eye on the kiddos — while the spacious living room fills with natural light. Two good-sized bedrooms and a main bath complete the upper floor. Downstairs you’ll find a large primary bedroom with backyard window, big walk-in closet, and ensuite, plus an oversized laundry room with rear yard access and extra storage room! Whether you’re a first-time buyer, investor, or simply seeking a genuine small-town community, this Crofton home delivers space, value, and possibility. Bring your paintbrushes and make it yours! (id:46156)


