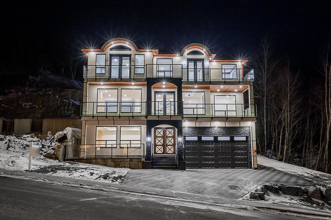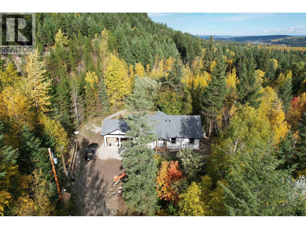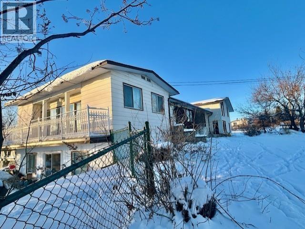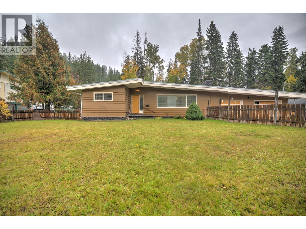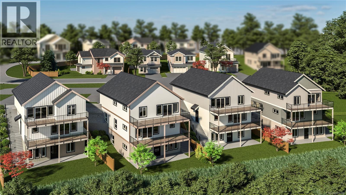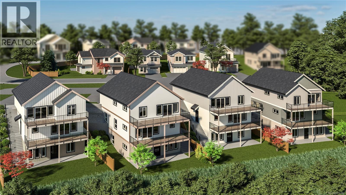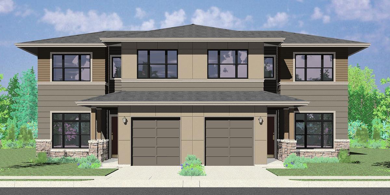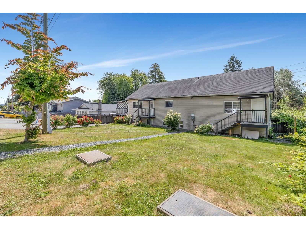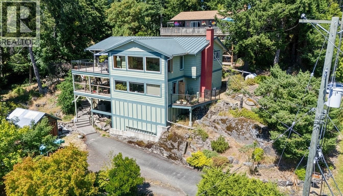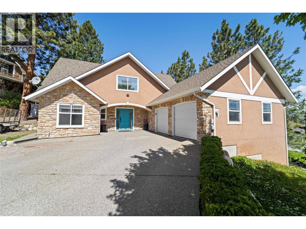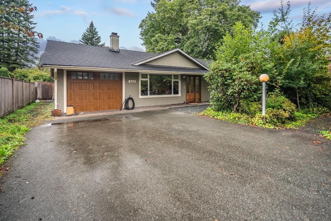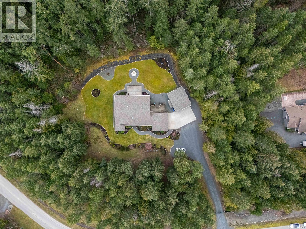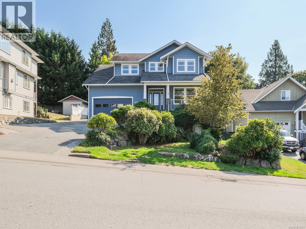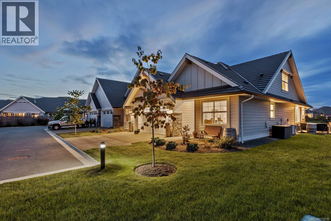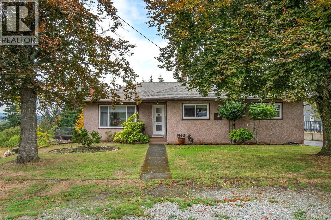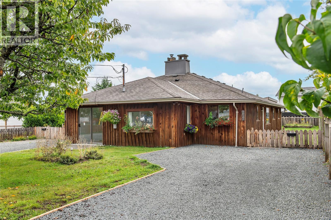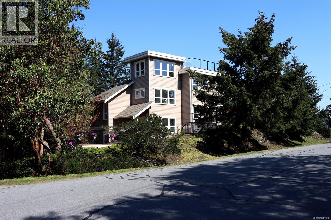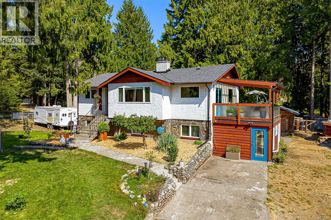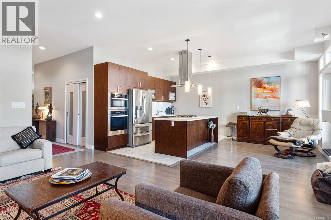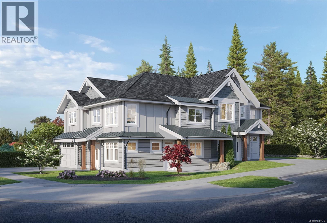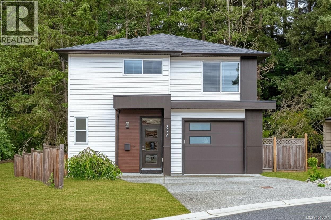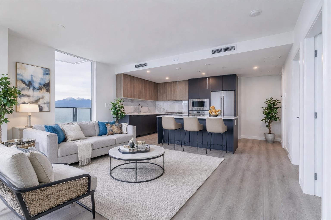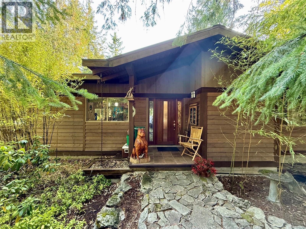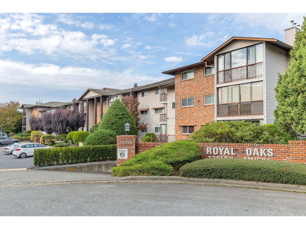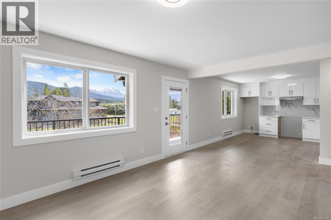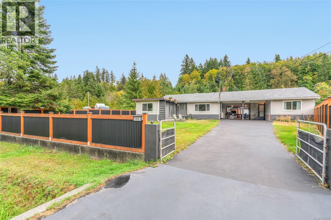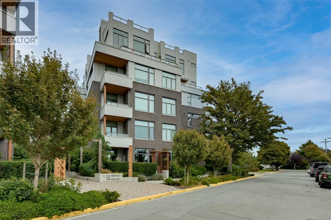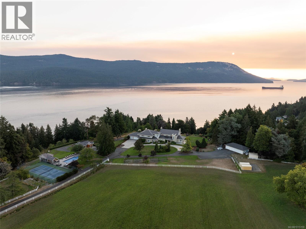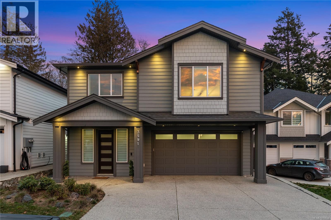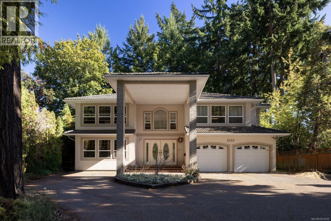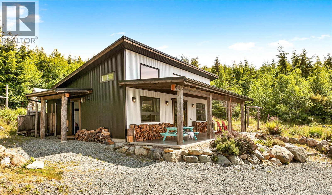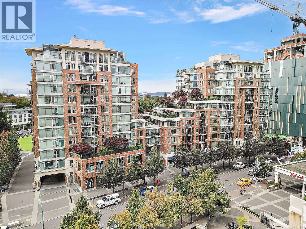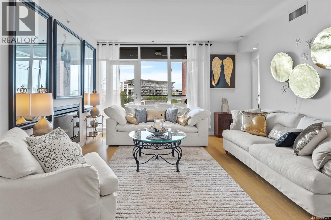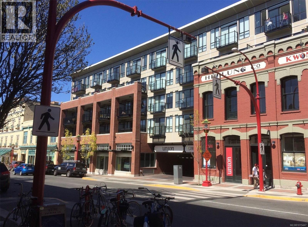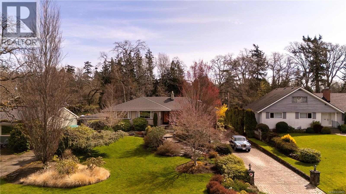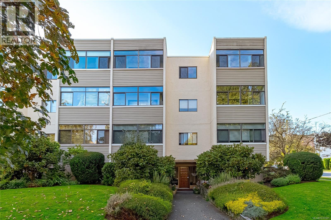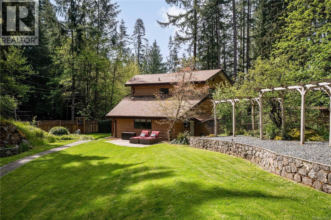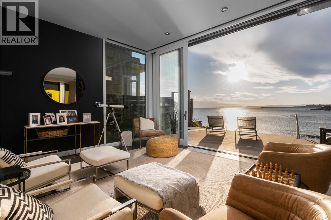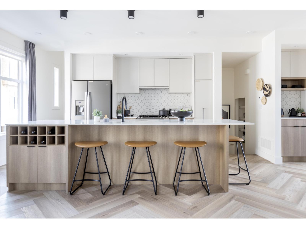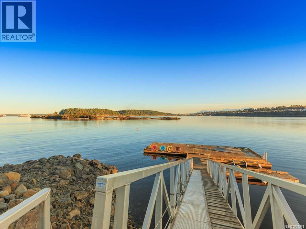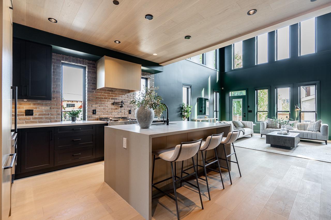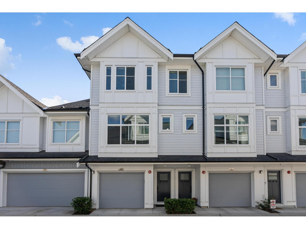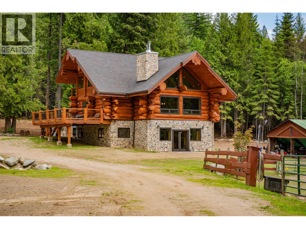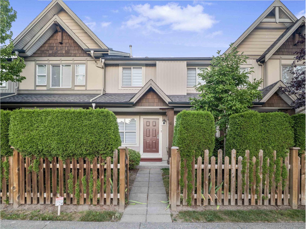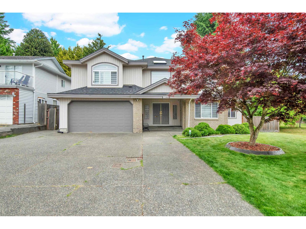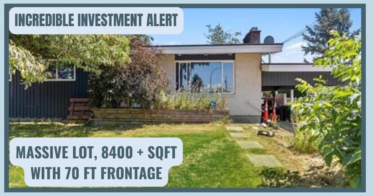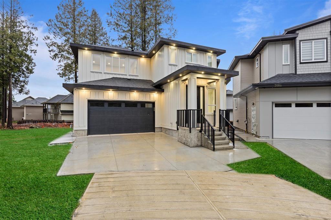51102 Farmers Way, Eastern Hillsides
Chilliwack, British Columbia
Welcome to this STUNNING CUSTOM made Brand New , with stunning unobstructed mountains and valley views house! With approximately 4278 sq ft of living space on 14531 sq ft lot,645 sq ft of Balcony ,398 Sq ft Garage, with 7 bedrooms ,6 full baths, Gourmet kitchen with large island, with quartz counter tops & a large spice kitchen that is any chef's dream. Gorgeous finishing, designer touches throughout. Large & bright family room/dining area . Main floor has a bedroom and full bath room. Upstairs has 4 bedrooms & two with attached washrooms. The lower level offers 2 bedrooms LEGAL suite with separate laundry. There is a theatre room/living room ,with attached full Bathroom for owners use. Call now to view! (id:46156)
1980 Higdon Road
Quesnel, British Columbia
BRAND NEW home on a SUPER private acreage! If you are done looking at "fixer uppers" and older homes, then you will want to add 1980 Higdon Road to the top of your list! Situated on 16.81 private acres, sits this 4 bedroom, 3 bathroom ICON built home. Current plans show 3 bedrooms upstairs with an open concept layout and breakfast nook overlooking the backyard. Finished basement offers a 4th bedroom with potential room for another. It also has a recroom and family room! The laundry room is on the main floor, making this home appeal to all age groups. This home is set to have a modern kitchen with quartz countertops and comes complete with a new home warranty. This home is scheduled to be finished by the end of the year so don't wait on this one! (id:46156)
5403 Liard Street
Fort Nelson, British Columbia
ROYAL AND REGAL! The BEST VIEW awaits YOU! 4400+ SF of living and loving begin at the dbl garage or sculptured rock walkway with hidden pond, into the Italian marble grand foyer ... turn left into the sunken great room with fireplace and doors to deck overlooking the community, the valley, and mountains. Or .... tum right into the formal dining rich with wood. The massive granite kitchen workspace overlooks the herb gardens in the solarium and the delightful pool and surrounding decks. The children's wing boasts both play/study areas and loft slumber areas. The basement offers huge family room, master suite, wine cellar (+ more) plus access to the gardens of fruit trees and rose bushes .... all perched just above the hospital, schools and recreation. Book your private viewing today! (id:46156)
1346 North Nechako Road
Prince George, British Columbia
Here it is .... Country living but on city services. Here is this 2600 sq. foot home situated on 0.49 of an acre just minutes from downtown. The home has vaulted ceilings & hardwood in the living room, 3 beds & 1 bathroom on the main & another 2 bedrooms & 1 bathroom in the basement. The basement could be transformed into a granny suite as it did have a suite before, the electrical is still there for a stove (laundry is in the suite). There is an outside basement entrance into the garage. As of 2017 listing, roof was 2016 commercial grade rubber, 2016 commercial hot water on demand & a 2016 furnace. There is an attached dbl garage & loads of room for your RV, boat or toys. Lot size meas. is taken from tax ass., all msmts are approx. & all info to be verified by buyer if deemed important. (id:46156)
C 7053 Central Saanich Rd
Central Saanich, British Columbia
A rare opportunity to own a unique, one level townhome on the sought after Saanich Peninsula. This new home will be completed in spring 2026, protected by a 2-5-10 new home warranty for peace of mind. The small-scale strata design will minimize maintenance and strata fees. Step inside a spacious, open concept layout that seamlessly blends the kitchen, dining, and living areas. The chef-inspired kitchen boasts SS appliances, sleek quartz countertops and a generous island perfect for entertaining guests. The master bedroom is a true retreat with a walk-through closet and ensuite bath, while two additional bedrooms offer ample space. Enjoy year-round comfort with an energy efficient heat pump. Take in stunning sunrises over peninsula farmland from the expensive east facing balcony; the ideal spot to relax, unwind or entertain guests. Conveniently located for an easy commute to both Sidney and Victoria, Harvest Ridge combines the best of rural charm and central access. Don’t miss out! (id:46156)
A 7057 Central Saanich Rd
Central Saanich, British Columbia
A rare opportunity to own a unique townhome on the sought-after Saanich Peninsula. This home will be completed in spring 2026, protected by a 2-5-10 new home warranty for peace of mind. The small-scale strata design will minimize maintenance and strata fees. Step inside to a one-level open concept layout that seamlessly blends the kitchen, dining, and living areas. The kitchen boasts SS appliances and sleek quartz countertops. Two bedrooms and two baths, this one-level 857 sqft townhome has everything + a yard for play, family or pets. Enjoy year-round comfort with an energy-efficient heat pump providing heating/cooling. Take in stunning sunrises from the east-facing patio; the ideal spot to relax, unwind or entertain guests. Conveniently located for an easy commute to both Sidney and Victoria, Harvest Ridge combines the best of rural charm and central access. Don’t miss out on this opportunity for ownership of a new, versatile home on the Saanich Peninsula at a very reasonable price. (id:46156)
12411 78 Avenue
Surrey, British Columbia
Exceptional development/holding opportunity in a highly sought-after location! This beautiful 7,600+ square foot corner lot (115 feet frontage on 78 Avenue & 66 feet on 124 Street) is zoned R3, allowing for a FOURPLEX or DUPLEX with 2 legal suites - the perfect site for your next project or investment. The property currently features a 3-bedroom rancher, offering excellent rental income potential during planning and permitting. Bus stop is right next to the property (Bus #329 - direct to Surrey Central Station), and Strawberry Hill Elementary is just 1 block away - a fantastic location for families and commuters alike. (id:46156)
13906 68 Avenue
Surrey, British Columbia
Looking for solid investment or your first home? This versatile property is perfect for first time home buyers or savvy investors. Live in one unit and rent the others or use the whole house for yourself. Having Duplex Type Set-Up. Half side of the house from upstairs( 3 bed and 2 bath) rented for $ 3000. Two(3+2) Suites with separate entrances. Total rent approximately 4000/Mo. Owners have 2 Bed and 2 Bath, Office Space, Living area, Laundry, Kitchen for themselves. 4 car driveway parking available + 1 covered carport. Close to bus, schools, shopping, recreation centre, Newton wave pool, library, restaurants, banks, park and all major routes. *****24 hr notice required for showing due to portion of property occupied by tenants***** (id:46156)
3705 Signal Hill Rd
Pender Island, British Columbia
Now’s your chance to get into a spacious house with a vacant rare in-law suite on a third of an acre in the Magic Lake area of Pender Island. Enjoy spectacular views of the ocean, Islands, and Olympic Mountains from both of your massive decks. Magic Lake Estates is situated on the west side of North Pender and enjoys two oceanfront parks and several more ocean access points. Prepare to be captivated by the pods of orcas that frequent the shoreline during the summer months. Magic Lake itself is open to the public for swimming and rowing. Get in all your recreational hobbies with a world class Disc Golf Park, numerous trails, pickle ball court, tennis court, playground and marina nearby. This south facing multigenerational home features 2 bedrooms 2 bathrooms up, with a self contained in law suite down. Enjoy your wood fireplaces in the winter & working on your projects in the detached shop in summer. The house is serviced by the local Magic Lake water and sewer system. (id:46156)
304 13955 Laurel Drive
Surrey, British Columbia
This 1-bed, 790 sq ft condo is all about comfort and convenience. The open layout features a spacious kitchen, large living/dining area with a fireplace, and a good-sized bedroom with ensuite. Freshly painted throughout, with new laminate flooring in the kitchen, bathroom, and laundry room. You've got in-suite laundry with extra storage and a west-facing balcony, perfect for relaxing after a long day. Includes 1 parking spot and a storage locker. Just steps to King George SkyTrain, Surrey Memorial Hospital, SFU, shopping, and more. A great spot that checks all the boxes, don't miss it! (id:46156)
1548 Assiniboine Road
Kamloops, British Columbia
Welcome to this spacious 3-storey home in a quiet Sahali neighborhood. This home is perfect for growing or multi-generational families. The bright and airy great room with cozy gas fireplace, features engineered hardwood throughout and opens to a covered deck with gas quick-connect for BBQ, perfect for entertaining. The large kitchen boasts loads of counter and cupboard space, plus stone countertops & gas stove (2024) . A convenient main floor laundry leads to the oversized 22'11"" x 25'2"" garage with an EV charger. There's ample parking, including RV parking with a 30-amp plug-in. The main floor also includes a primary bedroom with a 4-piece ensuite (heated tile floors), double closets, and French doors leading to a patio with a hot tub-ready outlet. An additional 2-piece bathroom is located on the main floor. Downstairs, you'll find a beautifully finished walkout in-law suite with a separate entry & modern kitchen, a games room, den, and a spacious bedroom. The large room under the suspended garage slab offers endless possibilities. Enjoy a private, fenced yard with irrigation just minutes from schools, shopping, transportation, and hiking trails. (id:46156)
8993 Nash Street
Langley, British Columbia
Charming 2000 + sq.ft rancher on an oversized lot in Historic Fort Langley. Ranchers Rarely come up for sale in Fort Langley. Updates over the years throughout including kitchen, floors, bathrooms. Stainless steel appliances. Huge outdoor living space in the back with covered roof and beachcomber hot tub. Seperate Living space to the side currently used as a suite with seperate entrance. Park like setting with mature trees and private yard. Book your private showing today. (id:46156)
700 Wildgreen Way
Parksville, British Columbia
This is what happens when privacy, precision, and restraint are done properly. Behind the gates, just minutes from downtown Parksville, sits a 2.41 acre estate that understands luxury doesn’t need to announce itself. This 2,468 sq ft rancher delivers refined, open-concept living with vaulted ceilings, a striking rock fireplace, and a chef’s kitchen built for both performance and presence, complete with island and built-in appliances. The 330 sq ft primary suite is a true retreat, featuring a walk-in closet and a spa-inspired five-piece ensuite. A welcoming den, expansive patio space, and beautifully maintained grounds create a home that feels equally suited for quiet mornings or effortless entertaining. For those who value capability as much as comfort, the property offers an attached three-car garage plus a detached heated two-car garage, both finished with epoxy floors. A whole-home Generac generator and efficient heat pump system provide confidence and control year-round. For more information contact the listing agent, Kirk Walper, at 250-228-4275. (id:46156)
1858 Sterling Ridge Pl
Duncan, British Columbia
Welcome to 1858 Sterling Ridge Place, a spacious and beautifully designed 3,531 sq?ft home offering 3 bedrooms & 3 bathrooms along with a 1 bedroom inlaw suite, all nestled in one of Duncan’s most sought-after neighborhoods. Situated on a 9,590 sq?ft lot, this property offers stunning views of Mount Prevost and Quamichan Lake, along with a flexible floor plan ideal for families, entertaining, and multi-generational living. The main level features a bright and open layout with a well-appointed kitchen that includes a pantry, an eat-at island with a prep sink, and seamless connection to the dining and living areas. The living room offers a cozy propane fireplace, while the dining room opens through double doors to the back patio and yard—perfect for indoor-outdoor living. Also on the main floor is a family room, powder room, laundry room, and a spacious primary bedroom with a walk-in closet, ensuite bathroom, and direct access to the patio and hot tub. Upstairs, you'll find two additional bedrooms, a full bathroom, a handy storage room, and a convenient office nook ideal for remote work or homework space. The lower level is designed for entertainment and versatility, featuring a den, a media room with a wet bar, and a one-bedroom in-law suite with a separate entrance—perfect for extended family or rental income. Added value with double attached garage plus detached garage/shop. With its generous layout, thoughtful features, and picturesque surroundings, this home offers the ideal blend of comfort, style, and functionality. (id:46156)
106 1444 Crown Isle Dr
Courtenay, British Columbia
Welcome to Unit #106 in the prestigious Silverstone Estates. This beautifully crafted 1,993 sq ft patio home by Integra Homes offers the perfect blend of privacy, luxury, & breathtaking views. Set in one of the most serene locations, this end unit backs onto peaceful ponds & lush fairways of Crown Isle's Platinum rated Golf Course. Designed in a timeless Craftsman/Farmhouse architectural style, this 4 bed, 2.5 bath home features an open-concept layout that flows seamlessly to an oversized covered outdoor patio, ideal for entertaining & relaxing. Interior highlights inc. engineered hardwood, quartz counters, custom soft-close cabinetry, wood accents, walk-in pantry, epoxied garage floor & designer lighting throughout. The chef’s kitchen is a true standout, equipped with premium Fisher & Paykel appliances. This setting offers the rare combination of quiet retreat and world-class lifestyle. Enjoy panoramic views of the golf course & surrounding mountains from this one-of-a-kind location. (id:46156)
644 8th Ave
Campbell River, British Columbia
Welcome to this 2,834 sqft main-level entry home with a walk-out basement, offering space, flexibility, and an exceptional location. Perfect for families or those seeking a mortgage helper, this property features a 1-bedroom in-law suite with a separate entrance. The main floor boasts a bright, airy living room with original coved ceilings and a cozy woodstove—ideal for relaxing winter evenings. It flows seamlessly to an oversized balcony with partial ocean views, perfect for entertaining or enjoying quiet moments. The well-appointed kitchen retains its vintage charm with the original double sink featuring built-in drainers on each side, while the eating area is cheerful and functional. Three comfortable bedrooms and a full bathroom complete the main level. Downstairs, you’ll find three spacious storage rooms and the self-contained in-law suite, complete with a full kitchen, living area, bedroom, and bathroom—perfect for extended family or guests. Set on a level .33-acre lot, this home provides abundant parking for boats, RVs, or all your toys. Or Abundant opportunities for investment or shared family housing. Invest together - lower everyone's housing costs, Residential Infill zoning allows up to 4 residences and home based business. Centrally located close to schools and just minutes from downtown, it sits in a quiet, family-friendly neighborhood. (id:46156)
217 Larwood Rd
Campbell River, British Columbia
Discover a rare opportunity in the heart of Willow Point—this well-kept duplex-style property offers versatility, comfort, and an unbeatable location. Just a short walk from groceries, restaurants, schools, and the popular Seawalk, you’ll love the quiet setting with everyday convenience. Each side has its own driveway and updates. Side A features a refreshed kitchen and bathroom, heat pump, flooring, paint, and lighting. Side B offers a new bathroom, updated flooring, paint, and fixtures, with the original kitchen ready for your ideas. The property is fully fenced with raised garden beds, a storage shed, and plenty of room for pets. There’s also additional backyard space with potential for another structure, shop, or hobby space. Whether you’re seeking an income-producing rental, a multi-generational living solution, or the chance to live in one side while renting the other, this move-in-ready property is a special find in one of Campbell River’s most sought-after neighbourhoods. (id:46156)
967 Osprey Dr
Duncan, British Columbia
Tucked away in the highly sought-after Marine View Estates of Maple Bay, this beautifully renovated 2,821 sq. ft. home sits on a sprawling 1+ acre lot, offering the perfect blend of modern luxury and coastal charm. Every detail has been meticulously updated, featuring a brand-new custom kitchen by McPherson Cabinetry with top-of-the-line Dacor and Bosch appliances, elegantly remodeled bathrooms, fresh flooring, a new heat pump, updated exterior decks, a striking stone fireplace, and so much more—it truly must be seen to be appreciated! The vaulted ceilings enhance the bright, open-concept design, while the spacious primary suite offers a private retreat with a luxurious ensuite. Enjoy panoramic views from the rooftop deck, take advantage of the large pantry for effortless organization, and appreciate the convenience of a double garage. Located just minutes from marinas, beaches, and charming local pubs, this home is ideal for those who love an active, outdoor lifestyle. Whether you're boating, kayaking, or simply soaking in the stunning natural surroundings, this move-in-ready estate places you in the heart of it all. Don't miss this rare opportunity—schedule your private viewing today! (id:46156)
1034 Cowerd Rd
Cobble Hill, British Columbia
Welcome to 1034 Cowerd Rd- If you are searching for a fully renovated home in a quiet area with a bit of land - IT IS HERE ! This home sits on a .77 acre flat, corner lot that is private & peaceful yet so close to all amenities. Home has been completely renovated from top to bottom to a very high standard. Everything is NEW! Energy efficient heating, cooling & hot water tank. New electrical panel and all new wiring. New thermal windows in every room & new flooring throughout the main and lower level. Gutters, fascia & downspouts replaced in 2025. Brand new kitchen with quartz countertops and high end appliances & fixtures. Both bathrooms have been remodeled in 2025.Upstairs bathroom has a soaker tub & skylight. Central vacuum system. The main level has 3 bedrooms, open plan kitchen, dining & living areas with wood stove & beautiful stone fireplace. French doors from the dining room lead to a large, low maintenance covered deck with southern & western exposure. Lower level has a large family room with wood stove and new mantel. There is also a large bedroom, flex office space, new full bath, storage space & laundry room and mud room. Suite potential on lower level. A portion of the large rear property is currently being used for a small hobby farm but this space could easily be converted to backyard green space, if desired. Fruit trees, raised garden beds and green house all with southern and western exposure. There is also a large workshop, barn and chicken coop and water shed, all with power. Two wells @ 12GPM. Fully fenced - new corrugated metal and cedar fencing at the front of the house made from the timber in the back yard - perfect for kids and pets. Lots of parking for boats or RV. Close to recreation, waterways, vineyards & amenities in Mill Bay or Duncan. Easy commute to Victoria and Langford. Lots of choice for schools at all levels in the public and private school system. Come View today and enjoy the rural lifestyle! (id:46156)
403 10 Chapel St
Nanaimo, British Columbia
Welcome home—where modern living meets coastal beauty in the heart of Nanaimo’s walkable waterfront district. This 2 bedroom + den, 2 bath unit offers stunning ocean and mountain views with a functional and stylish layout, and high-end finishes throughout. The gourmet kitchen features quartz countertops, soft-close cabinetry, large island, and Miele appliances. The open concept living space seamlessly connects the kitchen, dining, and living areas to your spacious covered balcony. The primary suite includes a walk-in closet and a spa-like ensuite with heated tile floors, soaker tub, glass shower, and mirror with built-in TV. Additional highlights include a heat pump, on demand water, in-suite laundry, and a versatile den. The building is pet and rental friendly, making it the ideal investment property or place to call home. Residents enjoy secure underground parking, a fitness centre, and unbeatable access to downtown amenities, including the float plane, Helijet, and Hullo Ferry. (id:46156)
695 Westminster Blvd
Courtenay, British Columbia
Welcome to The Rise in Crown Isle! This stunning corner-lot duplex offers high-end finishing throughout, designed with care to appeal to all ages. Featuring 3 bedrooms and 3 bathrooms, this home boasts an open-concept layout with a modern kitchen, stainless steel appliances, and elegant European oak floors. The spacious living area flows seamlessly to the dining and kitchen spaces, perfect for entertaining or family living. Upstairs, a beautifully appointed primary suite awaits with a luxurious ensuite. A garage provides convenience and storage. Ideally located close to the new hospital, CFB Comox, Mount Washington, Crown Isle Golf Resort, schools, North Island College, shopping, and recreation centres—this home truly has it all. Experience comfort, style, and convenience in one of the Valley’s most sought-after communities. Currently under construction, completion in December 2025. (id:46156)
370 Vienna Pl
Nanaimo, British Columbia
Welcome to 370 Vienna Place, a rare opportunity to own a nearly new home in Nanaimo’s desirable University District. Built in 2022, this 1,923 sq ft residence blends modern comfort with practical design and natural surroundings, making it perfect for families, professionals, or downsizers seeking both convenience and style. Nestled on a quiet six-home cul-de-sac, the elevated lot provides privacy, abundant light, and a sense of connection to nature. The rare main-level entry leads into a bright open-concept layout where kitchen, dining, and living flow seamlessly together. The contemporary kitchen offers ample workspace and storage, while the living area is centered by a cozy gas fireplace. Comfort comes easy with a heat pump plus air conditioning, and main-floor laundry adds everyday convenience. Upstairs, a spacious loft offers valuable flexibility—whether as a home office, media space, or creative area. Three bedrooms and three bathrooms are well appointed with modern finishes, offering style and versatility for every household. tep outside to your own private oasis backing directly onto protected green space and a creekside trail network, with no rear neighbours and views of Mt. Benson. The west-facing covered patio and deck create the ideal setting for morning coffee, family BBQs, and evening sunsets. Practical features include an attached garage plus parking for three vehicles, closet organizers, and a low-maintenance yard. The location is exceptional—walking distance to Vancouver Island University, Park Avenue Elementary, and John Barsby High School, with downtown dining, local markets, marinas, and recreation only minutes away. 370 Vienna Place is more than a home—it’s modern living, natural beauty, and everyday convenience combined into one exceptional package. (id:46156)
2206 8551 201 Street
Langley, British Columbia
Stunning 1 bedroom + den home in the new Latimer Towers! This is Langley's first concrete high rise building and you don't want to miss out! This spacious floorplan holds 745 square feet of living space in addition to your 265+ square foot wraparound deck which showcases breathtaking views of both the mountains and city. There is an abundance of natural light from all the windows in the home and the concrete framing makes the building virtually soundproof. This unit also comes with a storage locker. Top end amenities in the building including dog wash, enclosed dog park, playground, hobby room/workshop room, putting green, gym and luxury lounge spaces. Not to mention, this building has low strata fees which also includes your gas, hot water and heating in the strata fees!! (id:46156)
2623 Yardarm Rd
Pender Island, British Columbia
One Owner / 2008 Built Home – Custom Home. Architecturally designed with great room concept living / vaulted cedar ceiling, wired for sound, primary bedroom with ensuite + walk-in closet, cozy wood burning insert / fireplace, radiant tile floor heating, level entry with main floor living, 2 Bed / 2 Bath on main floor + studio suite in lower level / walk-out basement, lots of storage in crawl space, single carport, low maintenance .46 acre lot, sunny south facing back deck, metal roof, municipal water, connected to sewer, affordable moorage at nearby Thieves Bay Community Marina and 9 minute drive away from the Driftwood Shopping Centre. This Property offers good value in a quiet neighbourhood with the added advantage of having a mortgage helper. (id:46156)
205 32910 Amicus Place
Abbotsford, British Columbia
ROYAL OAKS......This well cared for CORNER UNIT is bright and spacious. It has been freshly painted and has brand new carpets and newer laminate floors. The large living room has an electric fireplace to cozy you up in the winter and a A/C unit to keep you cool in the summer. This unit is on the quiet side of the building and has a storage locker right at your door as well as storage in the laundry area. The complex is located on a quiet cul-de-sac just steps away from Seven Oaks Mall, Banking, Restaurants and Public Transport. 55 +, No pets. Enclosed balcony and Secured underground parking stall. Vacant and easy to show, quick possession possible. A friendly, well run adult complex. (id:46156)
6106 Cottam Rd
Port Alberni, British Columbia
CHERRY CREEK HOME WITH 3 SEPARATE SUITES ~This recently updated property offers a total of 8 bedrooms and 4 bathrooms, providing ample space for comfortable living. As you step inside, you'll be greeted by the elegance of marble floors, adding a touch of luxury to the interior. One of the standout features of this property is the breathtaking views of Mt. Arrowsmith, which can be enjoyed from various vantage points within this property. Situated on a generous 2.10-acre lot (not in the ALR), this home offers plenty of outdoor space for various activities and recreational opportunities. The metal roof provides durability and longevity, ensuring peace of mind. Convenience is key, as this property is located close to a golf course and shopping amenities. Whether you're a golf enthusiast or enjoy retail therapy, you'll find everything you need just a short distance away. With its 3 separate suites, this home offers the potential for multi-generational living or the opportunity to generate rental income. This versatile layout provides flexibility for different lifestyle needs. Don't miss out on the chance to own this exceptional property that combines comfort, style, and breathtaking views. Endless opportunities including possibly purchasing with friends, each living in a suite and renting out the remaining suite for income? (id:46156)
5863 Grandview Rd
Port Alberni, British Columbia
Welcome to this rare rural gem in prime Beaver Creek! Set on a spacious 0.84-acre fully fenced lot, this 3-bedroom, 2-bath rancher combines comfort, versatility, and income potential. A detached one-bedroom secondary suite makes a great mortgage helper, guest space, or private in-law accommodation. The main home features bright, open living areas, a home office, a covered patio, a newer electric heat pump, and a 7-year-old roof. Outside, this property truly shines with a double garage/workshop, double carport, and RV carport, offering tons of covered space for boats, RVs, and all your toys, plus excellent storage for tools and equipment. Easy access to the backyard makes parking and maneuvering simple, with plenty of space left to garden, entertain, or add future improvements. Enjoy peace and privacy in a quiet, family-friendly setting, all while being just minutes from town. With its space and versatility, this Beaver Creek property is a rare opportunity in today’s market. (id:46156)
107 1216 Carlisle Ave
Esquimalt, British Columbia
This spacious walk up luxury condo lives more like a single level townhome. Ideally located at Esquimalt Town Square, a masterplanned community built by Aragon; the quality in craftsmanship, design and materials are evident throughout the home, building and community. This 2 bed, 2 bath south facing garden home has every amenity at your doorstep. Over height 9'9'' ceilings and expansive picture windows flood this elegant corner home with natural light. A tranquil, tucked away patio provides privacy, easy indoor / outdoor living and walk-out access - a beautiful spot to host and a pet owners dream. The large living / dining area boasts a reclaimed brick feature wall with a fireplace and enough space to host a full sized dining table. Other features include engineered oak flooring, luxury appliances, heated bathroom flooring, custom window coverings, storage locker & secure underground parking with dedicated EV charger - this is a must-see. It’s more than a condo - it’s a lifestyle. (id:46156)
1257 Cherry Point Rd
Cowichan Bay, British Columbia
Discover your private paradise in the heart of Cowichan Bay, one of Vancouver Island’s most celebrated seaside communities. Comprised of 3 parcels of land, set on 82 acres, this prestigious waterfront estate offers an unmatched blend of coastal grandeur, sophisticated comfort, and resort-style amenities. Behind its private entry, manicured lawns, mature trees, and winding drive introduce an extraordinary collection of residences and leisure spaces that create a legacy property of rare distinction. The main residence, an architectural masterpiece of over 9,600 sq ft, welcomes with a vaulted marble entry, sunken living room, formal dining, and a gourmet kitchen with granite counters, Gaggenau appliances, and twin Sub-Zero refrigerators. Six upper-level bedrooms include two lavish primary suites, each with private ensuite, while a 4,129 sq ft lower level offers a guest suite with full kitchen, games lounge, fitness studio with steam, and abundant storage. A triple garage completes the residence. The estate further features a 2,833 sq ft guest house with soaring ceilings, custom spiral staircase, and expansive covered patio; two charming cottages; and a 4,245 sq ft secondary residence—ideal for extended family or rental income. Resort-style amenities include an 18’x38’ heated pool with 600 sq ft pool house, hot tub, and a regulation tennis court. For the hobbyist or collector, the grounds also provide a 1,300 sq ft workshop, 825 sq ft storage building, and a 5,000+ sq ft barn. Meticulously maintained with recent upgrades including a renewed well, modern water systems, hot water heating, and new roofing, this estate is as practical as it is breathtaking. Steps from the artisan shops, bakeries, and marina of Cowichan Bay—and surrounded by opportunities for sailing, kayaking, and whale watching—this sanctuary represents the pinnacle of coastal luxury. Rarely does a property of this scale and provenance become available: a once-in-a-lifetime offering on Vancouver Island. (id:46156)
3591 Delblush Lane
Langford, British Columbia
Presenting 3591 Delblush Lane, a beautifully crafted home by Laval Developments in the highly sought-after Olympic View community. This custom-built residence offers 3,011 sq. ft. of thoughtfully designed living space featuring 3 bedrooms and 3 bathrooms, plus a legal 2-bedroom, 2-bathroom suite. From the moment you step inside, you’ll notice the elevated design elements, including built-in surround sound and multi room sound and 9-ft ceilings. The spacious kitchen and dining area open to a private deck with serene green space views. Located in a quiet cul-de-sac, this home is minutes from future schools and the expanding Royal Bay shopping district. Additional highlights include a heat pump and a two-car garage. A must-see home in an exceptional neighborhood! (id:46156)
4101 Gordon Head Rd
Saanich, British Columbia
Located in desirable Gordon Head, within easy walking or biking distance to UVic and just minutes from beaches, parks, and all levels of schools, this 8-bedroom, 5-bathroom home sits on a 66 x 160 ft. lot and offers over 4,100 sq.ft. of versatile living space. A welcoming foyer opens to a media room, two bedrooms, and a full bathroom. The main level also features a self-contained 2-bedroom suite with its own entrance and shared laundry access, perfect for extended family or rental income. Upstairs, expansive living spaces include a living room, dining area, eating area, and a large kitchen. The spacious primary suite features a walk-in closet and four-piece ensuite, with three additional bedrooms and two more bathrooms, and a large sun deck provides a bright retreat overlooking the southeast-facing backyard. Outside, the home is surrounded by lush, green trees and offers plenty of parking, including a two-car garage and extra driveway space. With its generous space, flexible layout, and prime location, this home offers plenty of options for comfortable living. (id:46156)
3952 Trailhead Dr
Sooke, British Columbia
Tucked away on 2.62 acres of natural beauty, this 3-bedroom, 1-bath modern retreat in Jordan River offers the perfect West Coast escape. Thoughtfully designed with over 1,200 sq ft of open-concept living, the home features polished concrete floors with in-floor radiant heating, a cozy wood-burning stove, and large windows that frame serene forest and mountain views. The spacious kitchen and living area open to a covered patio—ideal for relaxing or entertaining. After a day surfing at nearby Jordan River or hiking the Juan de Fuca Trail, rinse off in your private outdoor shower. The property backs onto Second Creek and includes a greenhouse, orchard, and seasonal pond, creating a peaceful, self-sustaining lifestyle. Adventure and amenities are close at hand with local favourites like Shirley Delicious and Cold Shoulder Café just a short drive away. Whether you're looking for a full-time home or a weekend getaway, this is a rare opportunity to live immersed in nature on Vancouver Island. (id:46156)
S204 737 Humboldt St
Victoria, British Columbia
Experience elevated downtown living in this bright corner suite at The Aria, one of Victoria’s most desirable steel and concrete residences. This 2-bedroom, 2-bathroom home offers 920 sq. ft. of open living with floor-to-ceiling windows and two private balconies that fill the space with natural light. The modern kitchen features a gas range, stone countertops, stainless steel appliances, and sleek cabinetry, ideal for everyday living and entertaining, while a cozy gas fireplace adds warmth and ambiance to the living area. A secure parking stall and storage locker provide convenience, and residents enjoy premium amenities including a fitness centre, resident lounge, concierge service, and pet-friendly living with no size restrictions for dogs. Perfectly located in the heart of downtown, The Aria places you steps from Victoria’s best dining, shopping, and the Inner Harbour—call today to book your private viewing. (id:46156)
208 100 Saghalie Rd
Victoria, British Columbia
Stunning luxury suite for the elevated lifestyle! The gorgeous designer decor will surely impress along with the top calibre of finishing of this beautiful ‘like new’ residence. The well tailored floor plan has an open concept with separated bedrooms, each with their own spa-like ensuites, laundry area and flex room. The sleek kitchen design is crafted with custom milled cabinetry from Germany, precision fitted Jenn Air appliances, centre island, granite countertops and backsplash. Great room living and dining area accented with electric fireplace ambience is perfect for entertaining. Enjoy the sparkling lights of the city at night from inside or out on the generous, partially covered balcony. By day, the Olympic mountains are the backdrop, facing the Inner Harbour with some ocean views. Triple access to south facing balcony from primary bedroom and living room. Secure, elegant hotel style living with an unparalleled list of amenities - grand lobby entrance, concierge, conference room, owners lounge, large outdoor sun deck BBQ area, fitness facility, hot tub and sauna, guest suite, bicycle and kayak storage rooms, car wash and pet parlour. Secure parking and storage locker all inclusive at Bayview One, Victoria’s finest development. Note: strata fees include hot water and natural gas. Steps to Songhees waterfront walkway, E&N and galloping goose trails. (id:46156)
212 528 Pandora Ave
Victoria, British Columbia
Welcome to The Union in Victoria’s historic Old Town District. This spacious south facing one bedroom flat features an open-concept layout with dining and living areas that flow into an inviting space to entertain. Floor-to-ceiling windows fill the home with natural light and open onto a private patio framed by beautiful exposed brick, creating a truly unique urban backdrop. Complete with laminate flooring, stainless steel appliances, in-suite laundry, secure underground parking, and a storage locker. You are steps from shops, dining, and transit, this home combines convenience with character! (id:46156)
3331 Woodburn Ave
Oak Bay, British Columbia
Nestled in the heart of Oak Bay’s coveted Henderson neighborhood, 3331 Woodburn is a rare and exceptional retreat that seamlessly blends timeless elegance with modern luxury. Set on a sprawling, nearly 18,000-square-foot lot, the residence offers complete privacy, surrounded by lush, meticulously landscaped gardens that gracefully back onto the prestigious Uplands Golf Course—an idyllic and tranquil setting for those seeking peace and exclusivity. This beautifully maintained home exudes classic charm, with its warm oak floors, stately cove ceilings, and an abundance of natural light pouring in from skylights, creating a bright and inviting atmosphere throughout. Thoughtful updates enhance its timeless appeal, effortlessly marrying traditional character with contemporary comforts. The spacious primary suite is a serene sanctuary, featuring a walk-in dressing room that adds a touch of luxury and sophistication. The generous family room, equally impressive, is enhanced by custom built-ins and opens directly onto an oversized sundeck, perfect for enjoying the peaceful surroundings or entertaining guests. The lower level is a bright, self-contained, accessible suite with direct access to the garden—ideal for extended family, guests, or as a private retreat. Outside, a state-of-the-art multi-zone irrigation system ensures the grounds remain pristine, while a collection of patios, a charming gazebo, and a private hot tub create a luxurious outdoor oasis designed for relaxation and enjoyment. This exceptional property is a true Oak Bay treasure—a perfect blend of elegance, privacy, and modern comfort. Every detail has been carefully curated to offer the utmost in refined living, making 3331 Woodburn a truly unique offering that’s not to be missed. (id:46156)
401 924 Cook St
Victoria, British Columbia
Price now reduced. Close to the infamous Cook St Village, Beacon Hill Park, Dallas Rd. & downtown. This updated 1120 sq. ft. home is a top floor, corner unit & includes 2 bedrooms, with brand new 4piece ensuite plus a 2piece powder room. Enjoy the bright outlook year round from 2 large east facing sunrooms. There is hardwood throughout living areas & carpet in bedrooms. Improvements include baseboard heaters, light fixtures, paint, trim/baseboards and more. Pass-throughs from entry to dining room & living room to kitchen makes this an open, bright living plan. The kitchen features wood cabinets & opens to a family size dinning area. The master bedroom, large enough for a king bed, has a new 4 pc ensuite & large sunroom. You will find a double entry closet, 2 more hall closets and a convenient same-floor separate storage room for your needs. There is 1 common space parking with plenty of street parking available. The common laundry is free and well maintained. Pet friendly. (id:46156)
2446 Sommer Lane
Shawnigan Lake, British Columbia
This beautifully updated 4-bedroom, 2-bathroom custom home sits on a generous 0.41-acre lot on the sunny side of Shawnigan Lake’s desirable West Arm. Just one house off the water, this property offers convenient public laneway access to the lake,perfect for swimming, paddleboarding Ideal for families, investors, or anyone seeking a peaceful lakeside lifestyle, the home is only a 1-minute walk to the lake. Inside, the main floor features the spacious primary bedroom, a bright open-concept living area with soaring 18-foot vaulted ceilings, a cozy wood-burning fireplace, and an updated kitchen with a live-edge eating bar and brand-new quartz countertops throughout.Upstairs you’ll find two additional bedrooms and a full bathroom, with views overlooking the main living space and glimpses of the lake beyond. The double garage, expansive freshly landscaped and fenced yard, and oversized deck provide ample space for outdoor living and entertaining. There’s no shortage of room for your RVs, boats, or recreational vehicles. Located just minutes from the historic Kinsol Trestle, Cowichan Valley Trail, local wineries, top-rated schools, golf courses, and a full-service recreation centre. All this, just 20 minutes to Duncan and 35 minutes to Victoria. Book your private showing today and start living your lake life dream! (id:46156)
2086 Marne St
Oak Bay, British Columbia
Rare Oak Bay west facing Oceanfront! This stunning executive home on Gonzales Bay offers the perfect blend of modern luxury, comfort, and natural beauty. With 4 bedrooms, 3 bathrooms, & ample living space, this home is perfect for families, entertainers, or anyone who loves to live in style. The chef's kitchen is a dream, with top-of-the-line appliances & custom cabinetry, entertainment sized living/dining rooms & a primary suite that is truly a sanctuary (wake up to the sound of waves and step right onto the beach for a morning stroll or swim). Enjoy multiple outdoor waterfront sitting areas allowing you to soak up the sun & breathe in the fresh ocean air or take advantage of the oversized hot tub & watch the sunset over the water. Located just minutes from downtown Victoria, oak bay avenue, Fairfield & Cook Street Village, this home offers the best of both worlds: a peaceful, private retreat on the water, with all the conveniences & amenities of city living. Don’t miss your chance to own this west facing waterfront gem & start living your best life by the sea! (id:46156)
140 2350 165 Street
Surrey, British Columbia
THE LOOP by Gramercy Developments, spanning an incredible city block in a tree-filled setting with Loop walking tra.il inside the community. Purposefully planned, indoor amenities include 'The Hideaway' 2 storey clubhouse and 'The Locker' fitness building. Walking distance to Edgewood Elementary Grandview Secondary, Grandview aquatic centre, and Morgan Crossing. This wide and spacious Bryant Plan featuring forced-air heating, tankless hot water system rough in EV charging, vinyl plank flooring and pull out pantry. Personalizations include: central AC, herringbone flooring and more. Presentation centre with 3 display homes open 12-5 Saturday to Wednesday. (id:46156)
3026 Waterstone Way
Nanaimo, British Columbia
Luxurious half duplex within a premier waterfront development in Departure Bay, featuring dock & private beach access, built by Windley Contracting. Rarely do homes become available in The Shores, approximately 2,850 sq.ft. residence offers generous space w/ advantages of detached-style living. Private entry/garage lead into south-facing, 3-bed, 3-bath home, offering 2 dens & designed to capture natural light & scenic views. Enjoy sunshine & breathtaking mountain & harbour views from multiple outdoor areas, including a balcony off living room, where you'll find engineered hardwood flooring, gas fireplace, 9’ ceilings + loads of living space. Gourmet kitchen is appointed w/ stone countertops, gas cooktop, custom-crafted wood cabinetry, pantry, large sit-up breakfast bar, & heated tile flooring. Adjacent to kitchen is spacious dining & family room w/ second gas fireplace that opens onto expansive rear patio, ideal for gardening or relaxing in the shade. Upstairs features 3 generous bedrooms, including primary suite w/ newly renovated 5-piece ensuite, walk-in closet w/ built-ins & additional full bathroom for guests. Upper level also offers more views of Departure Bay from both primary bedroom & den. Ample storage is available with a step-up crawl space offering extra height, & residents can fully enjoy the private community pier & dock extending out into the bay... perfect for boating, kayaking, jet skiing, swimming, fishing, overnights & more. Last time a home was for sale in this exclusive & well-managed development was over 6 years ago, features a limited number of homes, conveniently located just minutes from shopping, grocery stores, restaurants & outdoor recreation. This is a complete Island lifestyle package. Contact Sean McLintock PREC* at 250-729-1766 or sean@seanmclintock.com for a comprehensive buyer’s package or to arrange a private showing. Additional video available (All data/measurements approximate, should be verified if important) (id:46156)
8194 201 Street
Langley, British Columbia
NO STRATA FEES! The nicest duplex for sale in the Fraser Valley-Yaletown - inspired design in Langley's Moments Development. Nearly 2,700 sq.ft. with 4 bedrooms & 4 baths, including 2 ensuites. Over $100K in upgrades! Details by Kaylee Jane Designs: floating stairs w/ lighting, wood-accent ceilings, engineered hardwood, soaring open-to-below, gas fireplace, 36" JennAir range, upgraded JennAir fridge & all-in-one LG washer/dryers. Rough-ins for another bath + potential for 2 more bedrooms. Chef's kitchen with quartz island, soft-close cabinetry & walk-in pantry. Oversized primary suite w/ steam shower ensuite & walk-in closet. Fenced yard, EV ready garage, 2-5-10 warranty, all steps to LEC & Latimer Village. (id:46156)
19 21688 52 Avenue
Langley, British Columbia
SEE VIRTUAL TOUR! Tucked away on the quiet side of the complex, we welcome you home to Evergreen and this 3-bed, 3-bath Murrayville townhouse. Built by award winning developer Isle of Mann, this home features just under 1500sqft of living space. Your bright open-concept kitchen features Quartz counters w/ large island, SS appliances, gas stove, 2pc powder, and pantry. The living room is great for hosting and features a lovely fireplace feature wall. Modern colors throughout, 3 large bedrooms upstairs, and herringbone tile in the ensuite give this home character. With parking for two (garage can fit a pickup truck), this home offers both practicality and comfort. Located close to shopping, recreation, and 5 corners. Steps away from Starbucks, Credo Christian Schools. (id:46156)
800 Highway 22
Rossland, British Columbia
Welcome to your dream mountain retreat a stunning custom log home by Pioneer Log Homes, featured on Timber Kings. Set on 23 private acres just minutes from Red Mountain Resort and the U.S. border, this 8-year-old home blends rustic charm with modern comfort. The main floor boasts an open-concept kitchen with quartz countertops, a large island, and a great room with a soaring stone fireplace. Radiant in-floor heating, engineered hardwood, and vaulted ceilings create warmth and elegance. Two bedrooms, a full bath, and laundry complete this level. Upstairs, the loft features a luxurious master suite with walk-in closet, spa-style ensuite, and a private covered deck. The finished lower level offers a second kitchen, family room with wood stove, bedroom, full bath, and second laundry. Equipped for horses with multiple outbuildings, this property is ideal as a full-time residence, recreational getaway, or income-generating retreat. Luxury, privacy, and breathtaking mountain living await. (id:46156)
92 8737 161 Street
Surrey, British Columbia
Welcome to this spacious and beautifully renovated 3-storey townhome in the heart of Fleetwood, just steps from the future Fleetwood SkyTrain Station. The main level offers a bright, open layout with living, dining, and family rooms, plus a well-appointed kitchen with stainless steel appliances and a powder room. Upstairs features a generous primary bedroom with an ensuite, two additional bedrooms, and a full bath. The lower level includes a versatile flex space and direct access to the double side-by-side garage, with street parking out front. Located in a quiet, family-friendly complex close to groceries, gyms, parks, schools, and transit, this home blends comfort, convenience, and long-term value. (id:46156)
12462 93a Avenue
Surrey, British Columbia
Spacious 8-bed, 5-bath home in Queen Mary Park! 3,845 sq.ft. on a huge 8,100+ sq.ft. lot in a quiet cul-de-sac. Main floor has 4 beds (2 masters), 3 full baths, radiant heat, jacuzzi, and covered sundeck. Recent updates include new roof (2024), new flooring, carpet, paint, and lighting. Ground level has office/flex room plus two 2-bed suites - great mortgage helper. Bonus: 4' crawl space for storage. Double garage with large driveway fits 8 cars. Close to schools, parks, shopping & transit. (id:46156)
2086 Sherwood Crescent
Abbotsford, British Columbia
Investor/Developer Alert! Large 8470 sqft lot - 70 ft Frontage.Great possibility of Rezoning, Development and sub division potential in future.Check with City of Abbotsford before writing an offer. Great location close to shopping, and freeway access. This 5 bedroom, 2 bathroom home offers over 2500 sf of living space and features a bright and open floor plan with a spacious living room and kitchen, dining room leading out to a large 28' x 10' covered deck overlooking a massive EAST facing fully fenced backyard. The basement level has a 2 bedroom suite. Great Income Producing property-$4100/Month plus utilities. Ideal location, close to amenities and easy walk to school and public Transit. Call today for more information and to view. (id:46156)
5808 137b Street
Surrey, British Columbia
**BRAND NEW** Luxurious 3-level, one-of-a-kind custom-built home offering 3,595 SF of lavish finishing showcases our designer and builder coming together for a masterpiece and featuring Double Garage, Top End Fixtures & Finishings, Radiant Heating, Air Conditioning, EV charging, Stainless-Steel Appliances, Security System and much more! Main Floor features welcoming foyer, beautiful family & dining room, and modern Chef-inspired kitchen & accompanying spice kitchen. Upstairs comes with 4 Beds & 3 baths including very spacious Master w/Huge Walk-In-Closet & Hotel like ensuite. Bonus Full Bedroom & Full Bathroom on Main Floor. 2-5-10 year warranty! (id:46156)


