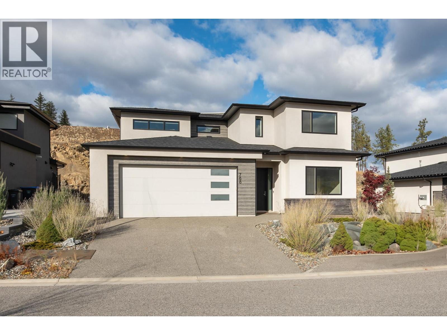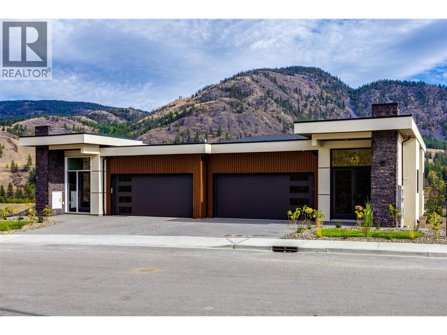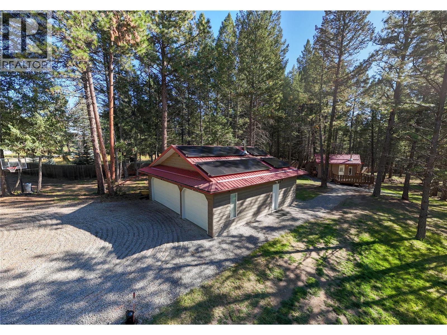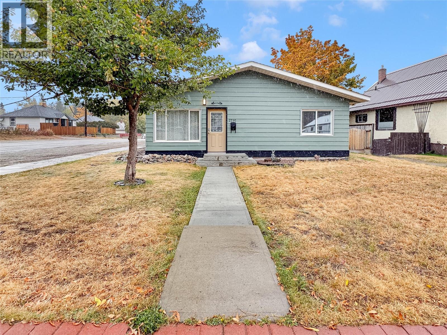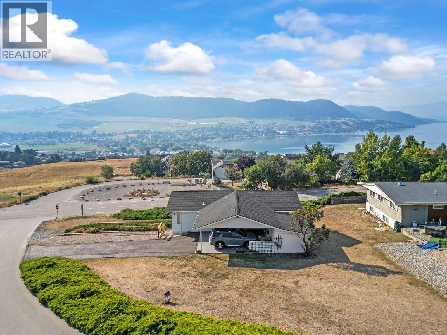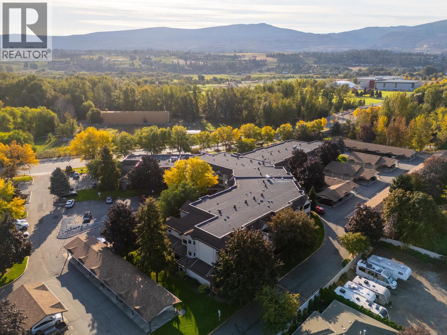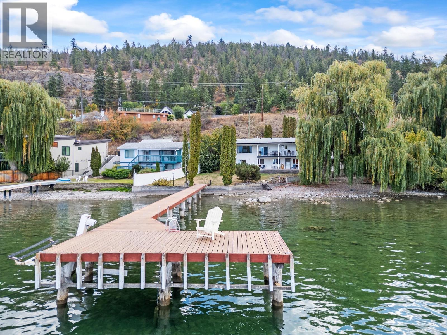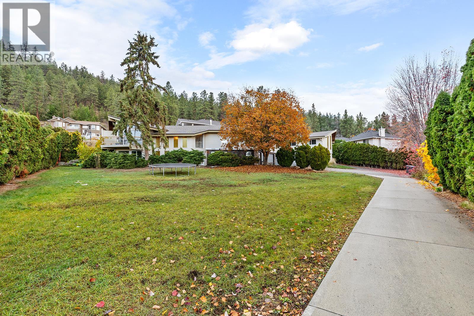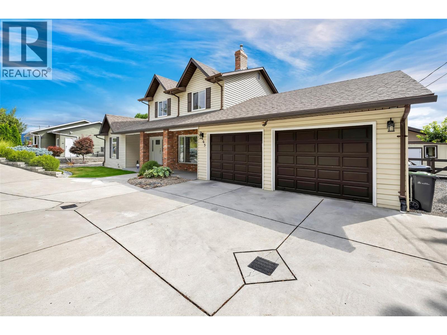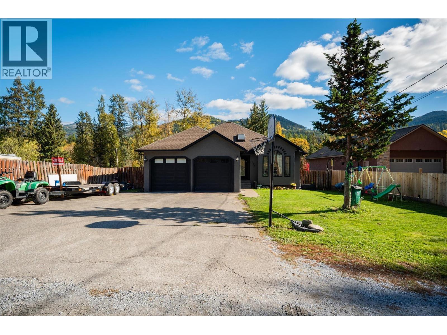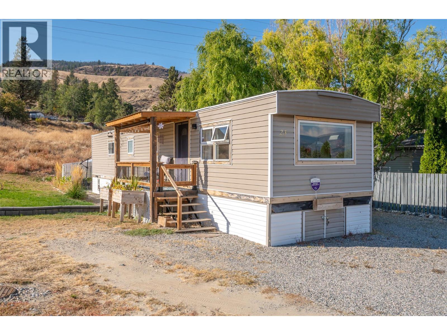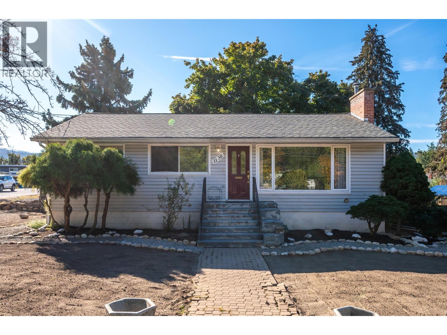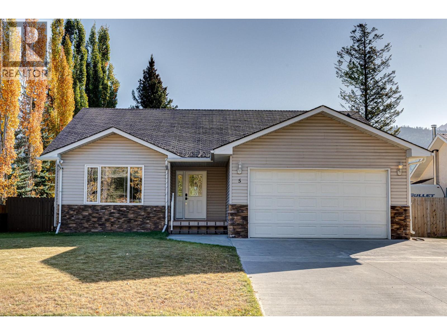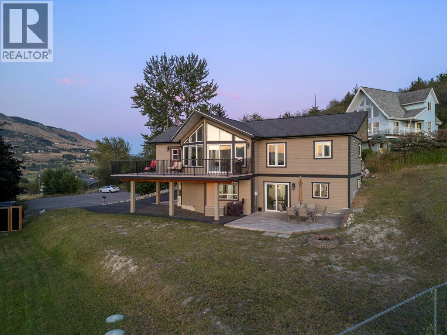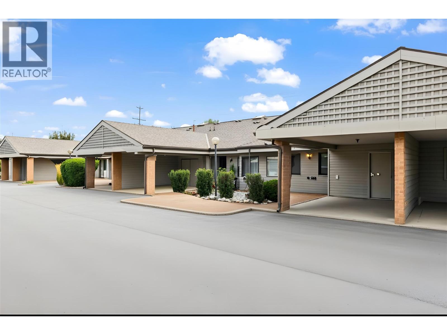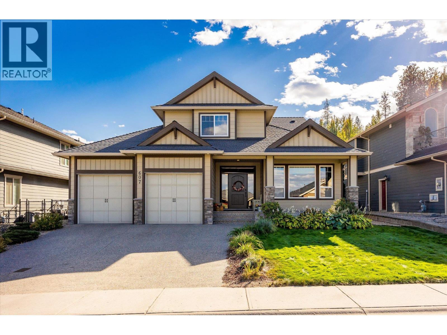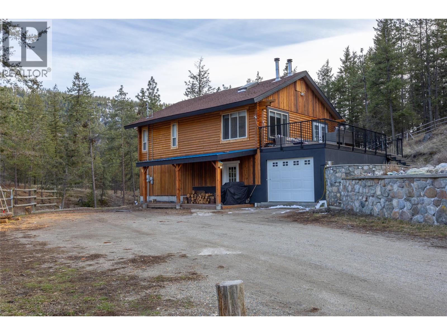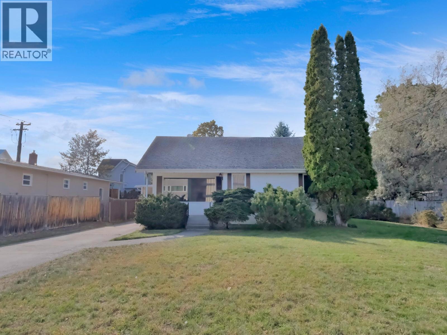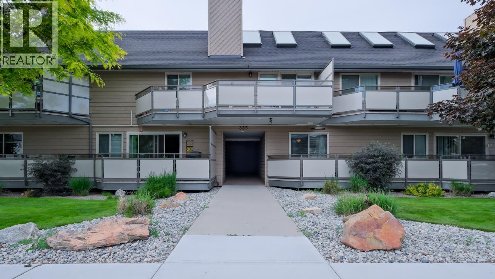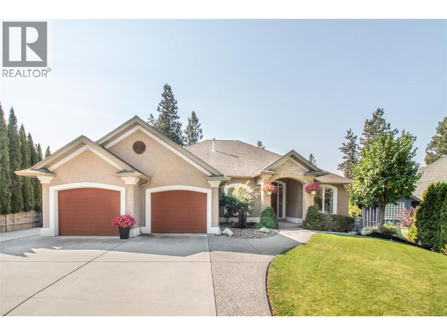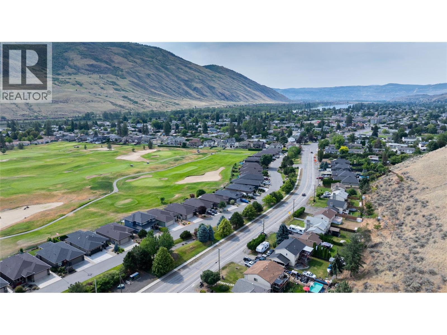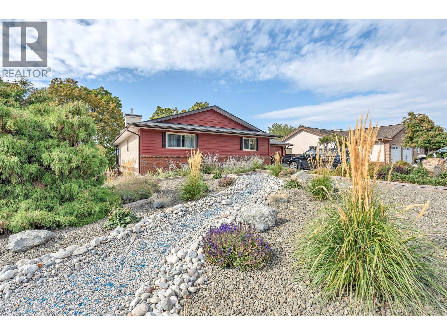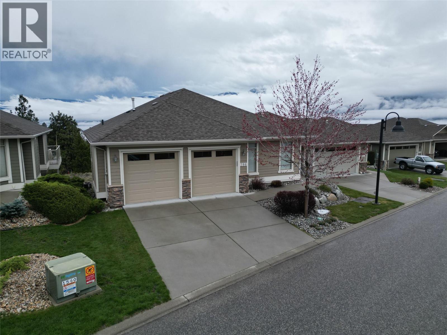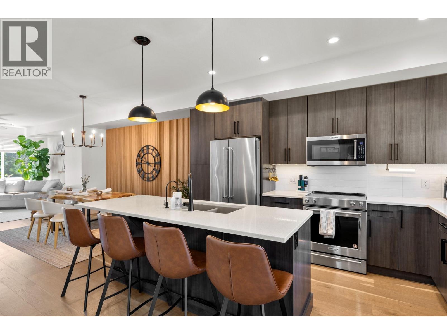788 Acadia Street
Kelowna, British Columbia
This stunning 2-storey, grade-level entry home is in the highly desirable University Heights community. Just a 10-minute walk to Aberdeen Hall and 15 minutes to UBC Okanagan, it offers the perfect balance of proximity to educational institutions and easy access to the airport. Ideal for professionals or families, this home combines luxury, comfort, and convenience. The main floor features a custom-designed kitchen with a large central island, abundant cabinets, and a spacious walk-in pantry. The adjoining dining area comfortably accommodates a full-size table, perfect for gatherings. The elegant living room boasts a floor-to-ceiling fireplace, adding warmth and charm to the open-concept design. A mudroom off the oversized double garage includes a walk-in closet and built-in storage. A versatile flex room, ideal as an office or guest room, and a full bathroom complete the main level. Upstairs, you will find three generously sized bedrooms and a well-appointed laundry room. The primary suite is a luxurious retreat, with a spa-like ensuite featuring a soaker tub, dual vanity, and walk-in tiled shower. A cozy sitting room off the primary bedroom is the perfect spot to relax and enjoy beautiful valley views. Custom finishes, including quartz countertops, vinyl plank flooring with cork backing, tile accents, and KitchenAid appliances, make this home truly exceptional. With its prime location and exquisite design, this is the perfect place to call home. (id:46156)
1123 Greenock Court Lot# 5
Kelowna, British Columbia
Proudly presented by WESCAN HOMES!!! Discover luxury living in this stunning walkout rancher Villa with no strata fees! Nestled in the prestigious Blue Sky neighborhood of Black Mountain, surrounded by the scenic golf course, this home is situated on a quiet cul-de-sac on a dead-end street – with a beautiful view of Black Mountain, offering the perfect blend of tranquility and convenience. Spanning 3,600+ sq. ft., this impeccably designed home boasts soaring ceilings and breathtaking mountain & valley views. The main residence features 3 bedrooms + den, a 4-piece ensuite, an additional 1.5 baths, and a spacious walk-in closet. A double garage, games room, and rec room provide ample space for relaxation and entertainment, complemented by built-in speakers for a premium audio experience. The high-end appliance package and quartz countertops enhance the elegant kitchen, while the deck and patio offer the perfect outdoor retreat. The legal 1-bedroom suite with optional den comes with a separate entrance, making it ideal for rental income or extended family. A generous-sized yard adds to the home’s appeal. Anticipated completion: end of Nov—don’t miss this incredible opportunity! ***Pictures posted are for right side unit which is finished. Light fixtures are different from right side unit*** (id:46156)
3306 Palmer Road
Baynes Lake, British Columbia
Discover your own private oasis on this beautifully treed and fully fenced 2.5-acre property in Baynes Lake, just minutes from Lake Koocanusa. This meticulously maintained acreage offers peace, privacy, and efficiency —the perfect getaway for outdoor enthusiasts. The one-bedroom, one-bathroom home (built in 2012) offers approximately 650 square feet of thoughtfully designed living space and has been fully renovated in recent years. Updates include new flooring, a brand-new bathroom, modern kitchen with quartz countertops, new appliances, updated lighting, new insulation, hot water tank, and a heat pump with A/C for year-round comfort. Solar power (added in 2024) keeps utility costs low and the home running efficiently. A cozy woodstove adds to the warmth and charm. Outside, the property shines with a 30' x 30' heated garage, complete with its own bedroom and full bathroom — perfect for guests or a hobby space. There are also two serviced RV sites, ideal for entertaining family and friends in the summer. The driveway features fresh gravel, and the entire property has been recently landscaped and manicured for easy upkeep. Enjoy the natural surroundings with nearby hiking, biking, and quadding trails, and take advantage of the close proximity to Lake Koocanusa for swimming, boating, and relaxing days by the water. Whether you’re looking for a year-round home, a weekend retreat, or a recreational getaway, this property offers a rare blend of comfort, efficiency, and tranquility. (id:46156)
2210 Warren Avenue
Kimberley, British Columbia
Offering the perfect blend of charm, functionality, and modern comfort, this exceptionally maintained 2-bedroom plus den, 1-bath rancher is ideally situated on a bright corner lot. Step inside and immediately feel the sense of space and ease. The thoughtful single-level floor plan provides accessible living throughout, while the spacious kitchen features abundant cabinetry, generous counter space, and newer appliances (2022). The adjoining living area is filled with natural light, offering a welcoming space for both quiet evenings and family gatherings. The primary bedroom includes a double closet, and the secondary bedroom is generous in size, while the den—just shy of a bedroom—offers great flexibility for guests, a home office, or creative pursuits. The beautifully updated bathroom feels like a personal retreat, complete with a bubble jet tub, rain shower, recessed lighting, built-in electric fireplace, and brand-new washer and dryer (2025). Outside, the corner lot provides ample parking, sunny exposure, and a backyard ready for your personal touch—whether you envision lush gardens, a play space, or a modern, low-maintenance landscape. The oversized double garage, featuring a single vehicle door plus additional workspace, is ideal for hobbyists, DIY projects, or extra storage. If you’re searching for a bright, move-in-ready home that’s been lovingly cared for and tastefully updated throughout—including fresh paint, trim, windows and, hot water tank—you may have found it here, where comfort, practicality, and opportunity come together beautifully. (id:46156)
7002 Appaloosa Way
Vernon, British Columbia
Okanagan Lake view rancher with walkout basement on large easy access lot. This property has been in the family for years, and with some attention, could be transformed into a stunning home. Excellent yard, abundant level parking, and in a great location. Far enough away in Bella Vista, yet easy quick drive to town. Roof one year old. Heat pump and A/C one year old. Recently expanded driveway area, with new railing and landscaping. Great opportunity. (id:46156)
3854 Gordon Drive Unit# 285
Kelowna, British Columbia
Welcome to Bridgewater Estates in the highly sought-after Lower Mission. This updated 2 bedroom, 2 bathroom condo offers a bright and spacious layout with modern touches throughout and a large private balcony. The unit includes two parking stalls, one carport and one garage with keyless entry, remote and power for tinkering or potential EV use. Bridgewater Estates is a pet and rental friendly complex that welcomes one pet with no height or weight restrictions and offers fantastic amenities including two fitness rooms, a sauna, outdoor pool, large fenced dog park with pond, and a rentable guest suite. The area is perfect for biking or walking, with flat terrain and easy access to Mission Creek Greenway, nearby shops, restaurants, and Okanagan beaches. Quick possession is possible, and the unit can be sold fully furnished. (id:46156)
8997 Peters Road
Vernon, British Columbia
Lakefront Living Like No Other! Tucked away from the bustle of Okanagan Landing Road, this unique 4-bedroom, 3-bathroom lakefront home offers the ultimate Okanagan lifestyle. Whether you’re seeking a serene vacation retreat, long term enjoyment or a long-term investment with future development potential, this property is a rare find on Peters Road. The main level features a bright and open kitchen, living, and dining area that seamlessly flows onto a covered deck—perfect for entertaining while taking in full lake views. The primary bedroom with ensuite, an additional bedroom nearby, and a main bath complete this level. The walkout basement offers two additional bedrooms, suite potential or flexible living space, currently set up with additional sleeping quarters with media area, and opens to another partially covered deck with panoramic lake views. Enjoy the yard, ideal for lawn games and outdoor fun. Additional highlights include a double carport, fenced yard, dock with boat lift, and multiple outdoor spaces to soak in the stunning scenery. This is a once-in-a-lifetime opportunity to own a private slice of Okanagan lakefront paradise. (id:46156)
154 Applebrooke Crescent
Kelowna, British Columbia
***COURT ORDER SALE***A one-of-a-kind opportunity in Glenmore! Sitting on over half an acre in one of Kelowna’s most desirable family neighbourhoods, this expansive 5,800+ sq. ft. residence features 15 bedrooms and offers unmatched flexibility — ideal for multi-generational living, strong rental income, or future development potential. With recent updates already completed, the property is ready to rent or move in, while still offering tons of potential to personalize or expand through further upgrades or redevelopment. The versatile layout includes multiple self-contained living areas, each with its own laundry and private access — perfect for extended families or an impressive income-producing investment. Bright, open living spaces, generous room sizes, and valley views create an inviting atmosphere throughout. Outside, the oversized double garage and sprawling yard provide endless possibilities — from adding a pool or workshop to exploring redevelopment options on this large, centrally located lot. Located in the heart of Glenmore, you’re within walking distance to schools, parks, shopping, and restaurants — combining convenience with exceptional upside. Whether you’re looking to live, rent, or develop, this is a rare opportunity you won’t want to miss. (id:46156)
6463 Blue Jay Road
Vernon, British Columbia
This charming family home offers a well-designed layout with pride of ownership evident throughout. It features 3 bedrooms and 3 bathrooms, located on a quiet dead-end road just a short drive from downtown Vernon. The property includes a unique garden shed an impressive 560 sq.ft. insulated woodworking shop, perfect for hobbyists or professionals, with the owner open to selling the equipment and tools. Main highlights: Primary bedroom on main floor with walk-through ensuite. Modern kitchen with stainless steel appliances, large island, and formal dining area. Cozy living room with gas fireplace. Laundry room adjacent to a half bathroom and electric sauna. Upstairs with two bedrooms, a shared bathroom, and a versatile space for a desk or small library. Beautiful covered deck overlooking a manicured backyard with garden shed and views of Swan Lake, city, and mountains. Large double garage, RV parking, and additional guest parking. This home seamlessly combines comfort, functionality, and scenic views, making it a wonderful place for family living, entertaining, and hobbies. (id:46156)
1518 3b Highway
Fruitvale, British Columbia
Welcome to this spacious 5-bed plus den, 3-bath family home offering over 3,000 sq/ft of living space on a generous 0.4-acre lot. Built in 1999, this property has been thoughtfully maintained and beautifully updated inside and out — the perfect blend of comfort, functionality, and timeless design. Inside discover a warm and inviting layout, featuring bright open living spaces, ample natural light, and room for everyone to relax or gather together. The lower level provides excellent versatility for a rec room, home gym, office, or guest space — and with the den that could easily convert into a 6th bedroom with a window. Recent upgrades include a new Duradek, new soffit, fresh stucco and paint both inside and out, giving the home a crisp, modern look with lasting protection. Mechanically, you’ll find a gas forced-air furnace, central air conditioning, and a 200-amp electrical panel, ensuring efficiency, comfort, and peace of mind for years to come. Outside enjoy a fully fenced and gated private yard with convenient rear access, underground sprinklers, raised garden beds, and fruit trees for the gardening enthusiast. Relax or entertain under the gazebo or around the outdoor fireplace — the perfect setting for family gatherings or peaceful evenings under the stars. A double car garage and ample off-street parking provide room for RVs, trailers, or guests. Come see this remarkable home — a true combination of space, quality, and lifestyle in a sought-after family location. (id:46156)
201 Riva Ridge Est Unit# 23
Penticton, British Columbia
This beautifully updated 2 bed 1 bath home features a new sealed tin roof, custom blinds, new LG washer and dryer, ductless A/C, and extensive upgrades throughout—including new drywall, paint, flooring, doors, trim, pot lights, HWT, and a fully renovated bathroom with PEX plumbing. The exterior boasts new siding, fresh landscaping with crushed rock and paving stones, and ample storage space. Connected to municipal sewer, this home is in Riva Ridge Park—just a short walk to Skaha Lake—offering no age restrictions, pets allowed with park approval, no rentals, and easy access to the community garden. (id:46156)
1138 Forestbrook Drive
Penticton, British Columbia
Welcome to 1138 Forestbrook Drive. This 5 bedroom, 2 bathroom home is tucked away on a peaceful street known to be one of Penticton’s most loved areas for families and first-time buyers alike! Outside the detached garage is a huge bonus as is the fully fenced backyard, and deck perfect for BBQs. Take a stroll down the block to Penticton creek and enjoy the scenery. This location also provides walkability to schools, downtown, grocery stores and more. Inside enjoy a bright, open living space with a generous dining area. Three bedrooms and a bathroom round out the main level, while downstairs offers a large family room, an additional bedrooms, storage, and a second bathroom / laundry. Major updates give peace of mind with a new roof (2019), hot water tank (2025), and upgraded sewer and water lines throughout the property. This property presents an opportunity to continue to improve it and add value. Situated on a corner lot in a quiet pocket of Penticton, this one checks all the boxes: move-in ready, solid upgrades, and a location that truly feels like home. (id:46156)
5 Caledonia Place
Elkford, British Columbia
Welcome to this exquisite executive home crafted for modern comfort and luxurious living. This 3-bedroom residence plus a versatile den features 3 full bathrooms and a radiant, open-concept layout highlighted by stunning hardwood floors throughout the kitchen, living, and dining areas. Natural light pours in through large windows, illuminating the inviting living space and a beautiful stone gas fireplace. The expansive chef’s kitchen is a true centerpiece, boasting rich wood cabinetry, granite countertops, a generous peninsula, and stainless steel appliances with a spacious adjacent dining area for entertaining. Convenience is key with main-floor laundry and direct access to a heated 2-car garage. A large, modern bathroom and two well-sized bedrooms complete the main floor, while the expansive primary suite offers breathtaking mountain views, a walk-through closet, and luxurious ensuite. Step from the primary suite onto a deck where you can unwind in the hot tub while soaking in the scenic Rocky Mountain views. The lower level reveals endless possibilities with a large bonus room suitable as a den, playroom, gym, office or with the addition of a egress window, a large bedroom. A fully updated bathroom with a stylish tiled shower and glass enclosure, plus a spacious family room with a wet bar and stainless steel fridge add to the appeal. Additional storage includes two generously sized closets and a adorable built-in children’s play space. Outside, enjoy a huge covered deck with hot tub, a sunny, flat, fenced backyard with stunning mountain views, a firepit, and direct access to greenspace—perfect for outdoor living and entertaining. This extraordinary home is ready for you to make it yours. (id:46156)
148 Fenwick Road
Vernon, British Columbia
Welcome to your dream home on Middleton Mountain one of Vernon’s most sought-after neighborhoods! Nestled on a quiet .35-acre cul-de-sac, this gem offers privacy, tranquility, and jaw-dropping views that will make every sunset feel like a postcard. With 5 bedrooms and 3 bathrooms spread across 2,033 sq ft, there’s plenty of room for everyone. Upstairs, you’ll find a bright and airy 3-bed, 2-bath layout perfect for family living. Downstairs, a fully self-contained 2-bed, 1-bath suite is ready to start generating income or host your guests in style! Plus, with brand-new mini split heat pumps installed in May 2025 on both levels, you’ll stay cozy in winter and cool all summer long. Parking is a breeze with plenty of space for your vehicles, boats, toys, RV's, and more. The backyard is a showstopper massive and ideal for summer BBQs, kids playing, or just soaking in the Okanagan sun. Call today to schedule your showing! (id:46156)
1765 Leckie Road Unit# 213
Kelowna, British Columbia
Unbeatable Central Location! Welcome to Dilworth Green, nestled in one of the most walkable and convenient neighbourhoods in the heart of Kelowna. This spacious 3-bedroom, 3-bathroom Rancher-style townhome with a full basement boasts over 2000 sq.ft of living space and is an excellent opportunity for first-time homeowners and families alike. Upon entry, a beautiful skylight fills the home with natural light. The main level offers a kitchen with a cozy, intimate breakfast nook. The bright and spacious living and dining area include an inviting gas fireplace and are perfect for hosting gatherings with family & friends. Step out from the living room onto your private patio surrounded by welcoming green space. The large primary bedroom offers a walkthrough closet leading to an ensuite with a second bedroom and bathroom to finish the main level. The lower level includes 1-bedroom, 1-bathroom, laundry room with ample space for storage, and recreation space with plenty of room for entertainment and relaxation. Outside you’ll find a covered carport along with one extra parking and additional storage space. Perfectily situated close to all amenities with Costco across the street, and minutes to shopping, dining, transit, Orchard Park, and Mission Creek Park – getting around is convenient & easy. No age restrictions and pet-friendly. Immediate possession available, Don’t miss out on this fantastic opportunity! (id:46156)
607 Quarry Avenue
Kelowna, British Columbia
Welcome to your new home in the highly desirable Quarry neighbourhood, located in Kelowna’s Middle Mission! This beautifully cared-for family residence boasts 5bdrms & 4baths and is just steps from a lovely park & the school bus stop, making it ideal for families of all ages. The bright, spacious main living area features hrdwd floors, a welcoming living rm w/cozy f/p, a large dining area with backyard vistas & a kitchen designed for everyday living w/maple glazed cabinetry, newer quartz counters, SS appl., a pantry & a sit-up island! From the main level, step outside to your very own private sanctuary—a beautifully landscaped, fenced backyard complete w/stream water feature, charming vine-covered terrace, gas BBQ hookup & Arctic Spa hot tub! The main level primary suite offers quiet backyard views, is steps to the hot tub & features 4pc ensuite w/soaker tub & glass shower & heated floors. Completing the main level is a den/office just off the front entry and a convenient mud/laundry room with ample storage. Upstairs, you’ll find 2 great sized bdrms, a full bath & a large family room with lake views! The fully finished basement adds 2 more bdrms, another full bath, media room & gym! With an oversized dbl gar., tons of storage & prime location...just minutes to upper & lower mission, parks, trails & schools, this home offers the perfect blend of comfort, convenience & family-friendly living! This home ticks all the boxes! Get inside today. (id:46156)
105 Saddlehorn Drive
Kaleden, British Columbia
***OPEN HOUSE OCT 18, 1-3pm***. Welcome to 105 Saddlehorn Drive! Experience the peace and quiet of Kitley Estates. This 3 bedroom, 2 bath log home is on a large 3.58 acre lot. A fence runs around the lot, with a tack room, horse shelter, chicken coop, a single garage, apple, cherry, and peach trees, and a large garden area. In the last few years, the sellers have: installed a 50 amp RV hookup, along with an RV septic hookup, had the exterior of the logs on the home professionally refinished, 2 new blaze king wood stoves professionally installed, Water filtration system, new appliances (except fridge), hot water tank, lighting, paint, new deck sheeting above garage, and new duradeck. You're just minutes from 2 golf courses, numerous wineries, hiking, biking, horseback riding trails, and 20 minutes from Penticton. Measurements are taken from an iguide, and are approx. and based on the exterior of the home. (id:46156)
312 Scott Avenue
Penticton, British Columbia
First time offered for sale in 60 years! Pride of ownership shows in this solid 5-bedroom, 2-bathroom home measuring over 2,500 sq. ft. There’s incredible potential here for a family to update and make it their own. The main floor features a spacious living room with a wood-burning fireplace, a large kitchen and dining area, and two comfortable bedrooms. Upstairs you’ll find two additional bedrooms (or a bedroom/den combination) along with a full 4-piece bathroom. The basement is partially finished with another bedroom, a cozy rec room with a second fireplace, and a utility/storage area. Set on a generous 12,400 sq. ft. lot with rear lane access, this property also presents excellent redevelopment potential—ideal for a future 6–8 unit project (buyer to confirm with the City). A rare opportunity in a sought-after area. Quick possession available. (id:46156)
335 Churchill Avenue Unit# 205
Penticton, British Columbia
This stylish condo offers the comfort and feel of a townhouse, complete with its own private entrance. Perfectly positioned on highly sought-after Churchill Avenue, you’ll be just steps from Okanagan Beach, local coffee shops, craft breweries, and the popular Penticton Farmers’ Market. With 1,495 sq. ft. of thoughtfully designed living space—the largest floor plan in the development—this home provides both comfort and functionality. The bright, open main living area features a cozy gas fireplace, a south-facing deck with a natural gas BBQ hookup, and two new A/C units for year-round comfort. Upstairs, the loft-style primary suite offers a 4-piece ensuite, generous closet space, and additional interior storage. Meticulously maintained and move-in ready, this home also includes two parking spaces for added convenience. The building underwent major upgrades in 2010–2011, including a new roof, balconies, skylights, and soffits, ensuring peace of mind for years to come. Enjoy low-maintenance living just moments from Penticton’s vibrant beachside core—this is the perfect place to embrace the Okanagan lifestyle! (id:46156)
3349 Larkspur Court
Kelowna, British Columbia
Located on a quiet cul-de-sac in a family-friendly neighborhood near top-rated schools, this spacious and beautifully maintained 5-bedroom, 3-bathroom home offers over 3,800 sq ft of versatile living space. Perfect for growing families or those needing room to grow, the home features an open-concept main level with a spacious gourmet kitchen centered around a large island—ideal for meal prep, entertaining, or casual dining. Two cozy gas fireplaces add warmth and ambiance to both the living and family rooms. The primary suite is a true retreat, complete with a walk-in closet and a private ensuite. Downstairs, a fully self contained legal suite with its own entrance provides excellent potential for rental income, extended family, or a private home office setup. Step outside to a stunning backyard oasis with beautiful parklike grounds, a sparkling pool with expansive poolside patio area, and a fully equipped pool house that includes its own 3 piece bathroom—perfect for summer entertaining, guests, or even a studio space. The detached garage offers ample storage; extra RV parking, while the quiet cul-de-sac location ensures peace and privacy. This home truly has it all definitely a cut above, space, comfort, functionality, and an unbeatable location. A rare opportunity for those seeking the perfect blend of location and lifestyle in the Okanagan. (id:46156)
3688 Westsyde Road
Kamloops, British Columbia
Steps away from the Dunes golf course this home is in a great location in the family friendly neighborhood of Westsyde. Elementary and Secondary schools within walking distance and close to shopping and other amenities. Upstairs you will find open concept living with the kitchen leading out to your large covered deck to enjoy those warm summer nights. Additionally you will find 2 bedrooms and 1 full bath. Downstairs there is another 2 bedrooms and a full bathroom. Out back there is easy access through the carport and a hot tub pad already wired and ready for a tub. Book your private showing today. Measurements are approximate buyers to verify. (id:46156)
198 Westview Drive
Penticton, British Columbia
Nestled on a premier corner lot in a highly sought-after location, this well-maintained rancher with a daylight basement offers impressive curb appeal and exceptional versatility. With 4+ bedrooms and 3 bathrooms, this thoughtfully designed home easily accommodates families of all sizes, ages, and lifestyles. The main level showcases a bright, open, and timeless layout designed for convenient single-level living. Three bedrooms anchor the floor plan, including a generous primary suite with a walk-in closet and 4-piece ensuite. The large, functional kitchen with a sit-up island flows seamlessly into the living room, creating an inviting space for both everyday living and entertaining. From the dining area, step out to a partially covered 400+ sq. ft. deck that extends the living area outdoors, offering excellent exposure—perfect for relaxation and gatherings. The impressive lower level maximizes functionality with abundant windows and backyard access. This bright, welcoming space includes a large recreation and family room, a 4-piece bath, an additional bedroom, and a versatile flex area with exterior access, complemented by ample storage to complete this wonderful space. Outside, the fully fenced yard provides a private retreat enhanced by mature trees and low-maintenance landscaping—ideal for those who love outdoor enjoyment without the upkeep. A double garage and expansive flat driveway provide ample parking for any size recreational vehicle and multiple vehicles. (id:46156)
4035 Gellatly Road Unit# 286
West Kelowna, British Columbia
Canyon Ridge – The Perfect 55+ Gated Community Home in Picturesque West Kelowna. Discover relaxed, elegant living in this beautifully designed walkout rancher at Canyon Ridge, offering approximately 3,106 sq. ft. of finished living space that backs onto the canyon with breathtaking lake views and total privacy. The open-concept main level welcomes you with a spacious living room and access to an oversized east-facing patio, ideal for enjoying your morning coffee while taking in the tranquil scenery. The gourmet kitchen features a large island and walk-in pantry — perfect for entertaining friends and family. Both the primary suite and a comfortable guest bedroom are located on the main floor, along with a bright den/office, laundry room, and second full bathroom — offering true single-level living convenience. Downstairs, the fully finished walkout basement expands your living space with a generous family room, fireplace, and wet bar, plus an additional bedroom and full bathroom for guests. You’ll also find a 320 sq. ft. utility room and a 231 sq. ft. finished bonus room — ideal as a media room, craft space, or sewing studio. Completing the package is an oversized double garage and quick possession availability, making this home move-in ready and waiting for you. Experience the best of comfort, community, and convenience at Canyon Ridge — where every detail is designed for easy living and beautiful surroundings. (id:46156)
300 Drysdale Boulevard Unit# 47
Kelowna, British Columbia
Located in the heart of North Glenmore, The Grove Townhome Community offers the perfect balance of convenience and outdoor living. Surrounded by scenic bike routes and walking paths, this home is just minutes from grocery stores restaurants, schools, and more. This spacious 3 bedroom, 3 bathroom, 1,676 sqft townhome stands out with top-tier upgrades and thoughtful enhancements throughout. The kitchen features granite countertops, upgraded stainless steel appliances, a clever built-in tech drawer, and pantry with smooth-sliding drawers—ideal for keeping everything organized. The reverse osmosis water system ensures clean, filtered drinking water right at your fingertips. The openconcept design allows for an abundance of natural light through large windows, while unique wooden feature walls add warmth and character. Enjoy two decks on the main level, perfect for morning coffee or winding down in the evening. A formal dining area, cozy nook, and spacious living room make the main floor perfect for entertaining or everyday comfort. Upstairs, you’ll find three bedrooms and two full bathrooms, including a primary suite with a large walk-in closet, heated ensuite floors, and a private 3-piece ensuite. Freshly shampooed carpets, all new light fixtures, and built-in storage units to maximize space and style. Double-car garage with finished epoxy floor and fully finished bonus room with access to the yard. Visitor parking just steps away. (id:46156)


