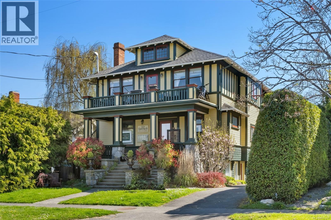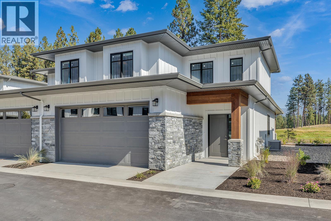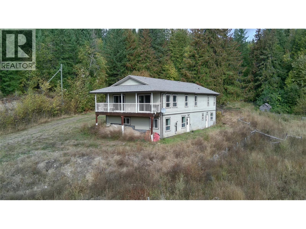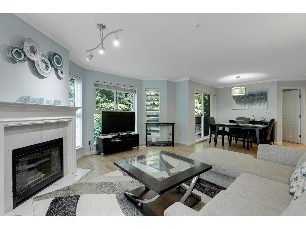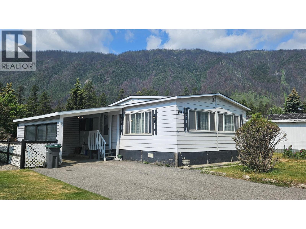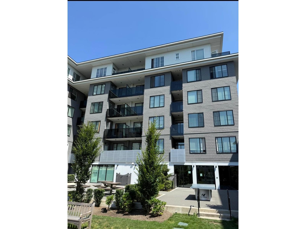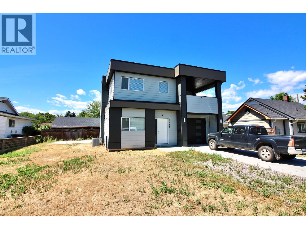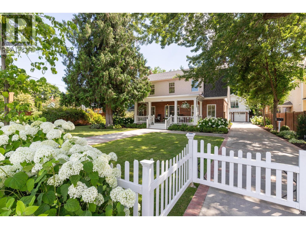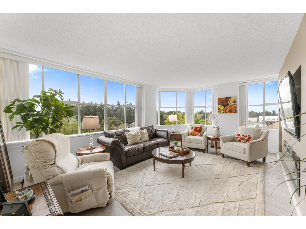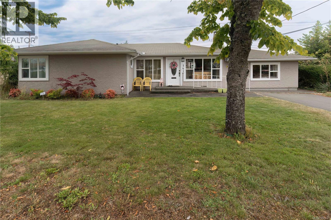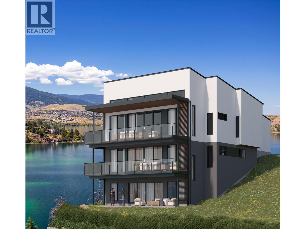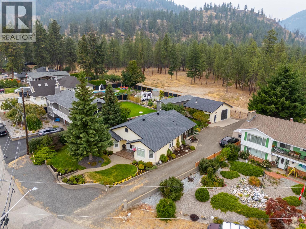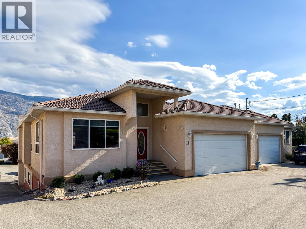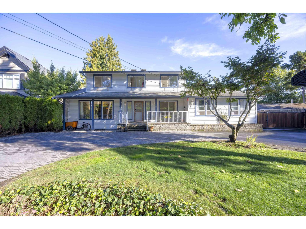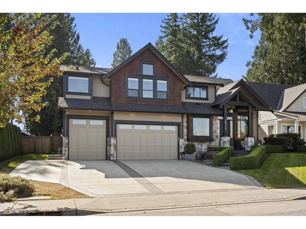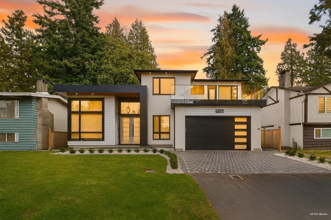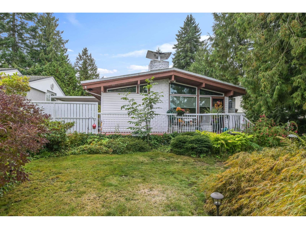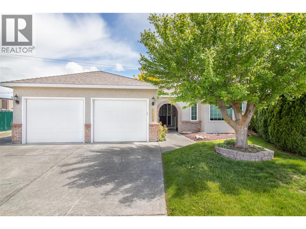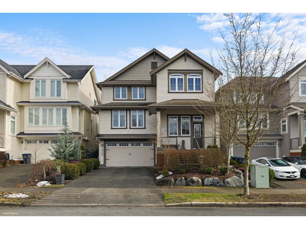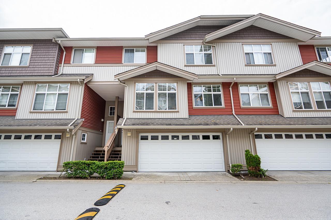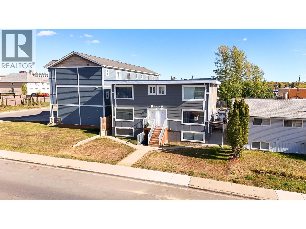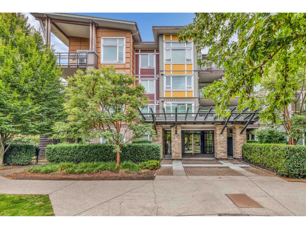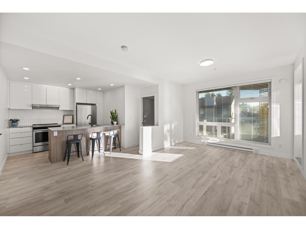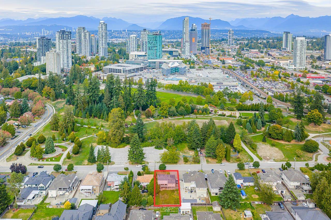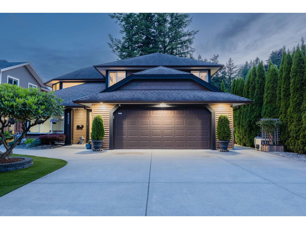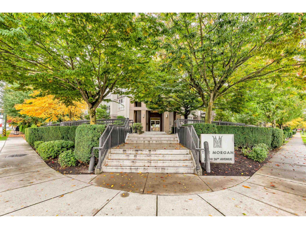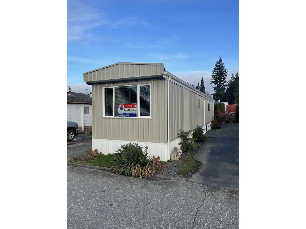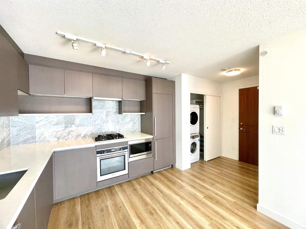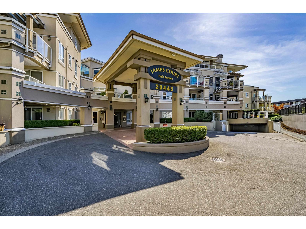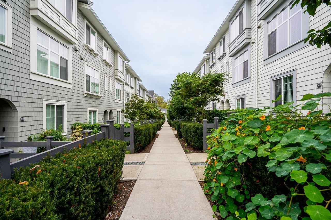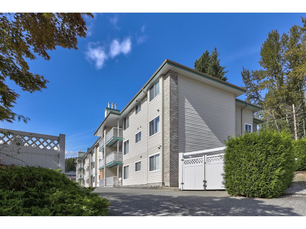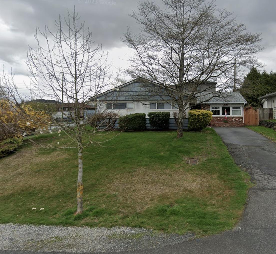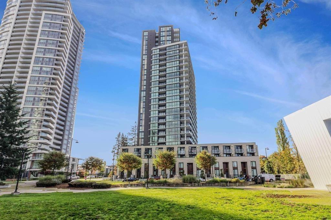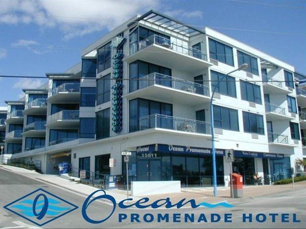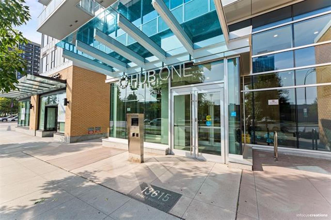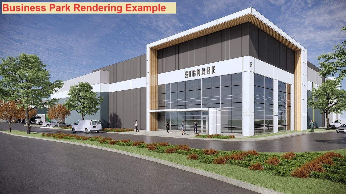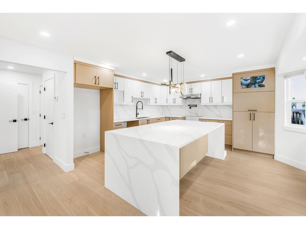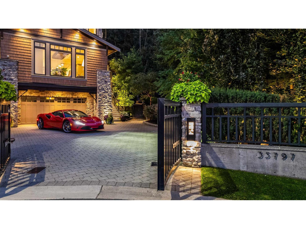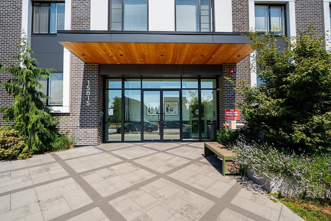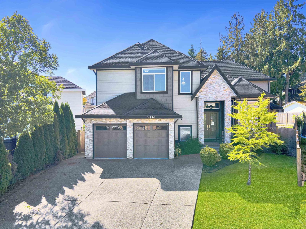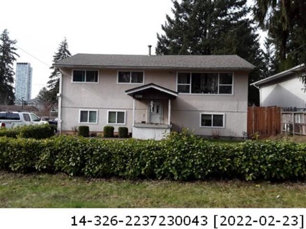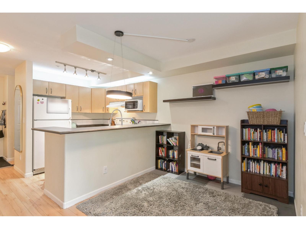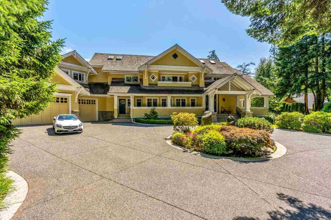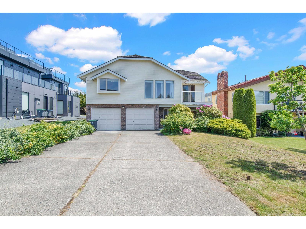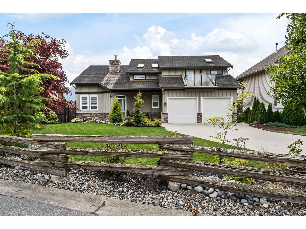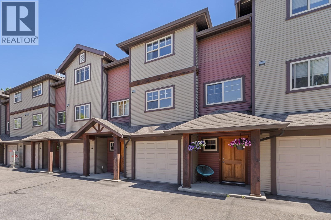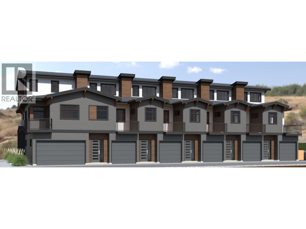123 Cambridge St
Victoria, British Columbia
Absolutely Gorgeous Fairfield Character Revenue Property that's on the market for the first time in over 25 Years! This one-of-a-kind Trophy Property offers 6 Beautiful 1 bedroom, 1 Bathroom Character suites! One of the suites features a Fireplace and another features a Fireplace PLUS a Large Sundeck with Sunny Views! All 6 suites offer Exterior Entrances with modern Kitchens and Bathrooms. All suites have separate Hydro Meters and separate Hot Water Tanks. There is also a Coin-Op Laundry Room and 4 off Street Parking spots as well. Situated in an incredible location that's just steps from Dallas Rd. Beaches, Beacon Hill Park, Cook Street Village, Fairfield Plaza and even Downtown Victoria!! Don't miss this opportunity - Call today! (id:46156)
1979 Country Club Drive Unit# 6
Kelowna, British Columbia
Move In Now. Close Later. Experience the Lifestyle Bridge Program at Quail Landing. Golf course living at your doorstep. Move-in ready, award-winning townhomes on the 18th hole of the Quail Course. Quiet but convenient location near YLW, UBC-Okanagan and the growing University/Airport district shopping/dining area. Approx.1,950 sq ft, featuring a main floor primary with two additional bedrooms and a den/flex area upstairs. Designer details including the open tread wood staircase, German-made laminate flooring on the main floor, LED lights and an open floorplan. The kitchen includes KitchenAid appliances, 5-burner gas stove, quartz countertops, waterfall island with storage on both sides, and shaker cabinetry with under cabinet lighting. Your living extends outside to your covered patio with natural gas bbq hook up and Lake Views. Plus, take advantage of BUYING NEW with PTT Exemption of approx $14,998 (conditions apply). Photos & virtual tour may be of a similar home in the community. Showings by appointment. Move In Now. Close Later. Only a few homes remain, priced from $849,900. (id:46156)
31 Violet Road
Grindrod, British Columbia
Private 18.4 Acres with Views – Below Assessed Value! Located between Vernon and Salmon Arm, just 8 km from Larch Hills Ski Area and 20 minutes to Salmon Arm or Enderby, this subdividable 18.4-acre property offers privacy, views, and endless potential. The 3,200 sq ft 2x6 modular home is built on an insulated ICF walkout basement, ideal for an in-law suite or rental. The main floor features 3 bedrooms and 2 baths, while the basement includes 1–2 more bedrooms, full bath, den, office, workout space, plus laundry hookups on both levels. Enjoy a bright open-concept kitchen with SS appliances and raised bar, dining room leading to a covered deck with stunning views of the Enderby Cliffs, and a cozy pellet stove. Extras include a water softener, plumbed pet room, ample storage, and parking (RV included). The land features 2 seasonal creeks, 2 wells, 3 acres of pasture with frost-free hydrant, and 15 acres of marketable timber (fir, spruce, cedar, birch). Already cleared for a shop (waterline in), plus an 8x40 steel storage container and gated driveway. A rare combination of rural serenity and convenience – this property has it all! (id:46156)
218 12088 66 Avenue
Surrey, British Columbia
Welcome to Lakewood Terrace! This rarely available corner home, surrounded by greenery, offers an open, airy layout with separated bedrooms for privacy. The primary suite features a generous sized closet and a full ensuite, while the stylishly updated kitchen boasts quartz counters and stainless steel appliances. A large in-suite laundry room with extra storage adds convenience. Radiant in-floor heating and a cozy gas fireplace are included in the maintenance fees. Bonus: two side-by-side parking stalls and a storage locker on the same floor. Steps to schools, parks, shopping, and transit, with quick access to Hwy 10, Hwy 99, and Alex Fraser Bridge-this unique home combines comfort, style, and an unbeatable location! Open House on Sunday i.e 14th Dec from 2.00 to 4.00 pm ! (id:46156)
395 Red Cedar Crescent
Sparwood, British Columbia
Discover this 3 bedroom, 2 bath home, perfectly situated near the rec center, Elk River, and a variety of outdoor amenities—including a family-friendly water park. The home offers a convenient carport, a spacious backyard ideal for entertaining or relaxing, and a bright, roomy primary suite complete with a powder room and a 4-piece ensuite. With plenty of potential to add your own personal touch, this property is a wonderful opportunity to create the home you’ve been looking for. Schedule a showing today and see all it has to offer! (id:46156)
113 15858 Fraser Highway
Surrey, British Columbia
Welcome to Fleetwood Village by Dawson + Sawyer! This bright and spacious ground-floor 2 bed, 2 bath home features an open-concept layout with high ceilings, a gourmet kitchen with stainless steel appliances, quartz countertops, and spacious island. Enjoy seamless indoor-outdoor living with your private patio and deck, perfect for entertaining or relaxing. Thoughtfully designed with modern finishings, in-suite laundry, and ample storage. Located just steps from the future SkyTrain station, schools, parks, shopping, and dining. Includes 1 parking and 1 storage locker. Pet and rental friendly. A perfect home for first-time buyers or investors. (id:46156)
1480 Inkar Road
Kelowna, British Columbia
Welcome to this beautifully designed contemporary home, perfectly situated in one of the most central and walkable locations in town. Just steps from shops, parks, schools, and transit, this home offers the ultimate in convenience and lifestyle. The open-concept main floor is ideal for modern living, featuring a sleek kitchen with quartz countertops, stainless steel appliances, and direct access to a private side yard—perfect for entertaining. A powder room and single garage on the main level offer added flexibility and functionality. Upstairs, you’ll find three generous bedrooms and a well-placed laundry area. The spacious primary suite boasts a full five-piece ensuite with soaker tub and separate shower. The primary also has a large private deck—your personal retreat. The two additional bedrooms are connected by a stylish Jack and Jill bathroom, making it an ideal layout for families. Don't miss your chance to own this well-appointed home in an unbeatable location. Urban convenience meets contemporary comfort—this one checks all the boxes. (id:46156)
1001 Lawrence Avenue
Kelowna, British Columbia
Welcome to 'James Knowles House' one of the most iconic homes of Kelowna! Rich in history this home has been meticulously preserved over the years undergoing a substantial top to bottom renovation that seamlessly marries elegance with its cherished heritage features and charm. Gorgeous remodeled kitchen with all new cabinetry, classic hardware, appliances, farmhouse sink and faux brick. Just off the kitchen is a breakfast nook, large formal dining room, powder room and cozy living room with wood fireplace. All 3 bedrooms and bathrooms upstairs have been tastefully updated including a spacious primary bedroom with custom walk in closet and stunning ensuite with floor to ceiling tiled shower and dual shower heads. Adding to the allure is a modern 2 bed 1 bath carriage house, built in 2018, boasting skylights and vaulted ceilings—a true masterpiece in itself, perfect for AirBNB! The property's backyard is a haven for entertainers, featuring an expansive deck and a yard fit for a pool. The professionally landscaped surroundings showcase mature trees and lush botanicals, creating an enchanting ambiance both in the front and back. Ample parking with oversized detached double garage with additional bay sitting above the 670+ sq ft suspended slab. Everything has been updated throughout including the electrical, plumbing, roof, windows, HVAC system, new verandah and concrete driveway. One of the largest MF1 zoned lots in downtown Kelowna (.32 acres). Make this dream property yours! (id:46156)
801 11910 80 Avenue
Delta, British Columbia
Stunningly renovated 2 bed + Den, 2 bath at Chancellor Tower! This rare 1,308 sq. ft. corner home was fully updated just 4 years ago with a modern kitchen, new flooring, fresh paint, and redesigned living spaces that feel brand new. The bright, spacious layout includes a generous living/dining area, large bedrooms, a versatile den for storage, in-suite laundry, and a 121 sq. ft. balcony. Chancellor Tower offers landscaped gardens, indoor pool, gym, billiards room, and on-site caretaker. Steps to shopping, dining, and transit, this home combines comfort, style, and unbeatable convenience. Unit comes with 1 parking & 1 storage. Book your showings today! (id:46156)
141 Jensen Ave E
Parksville, British Columbia
Located directly across from City Hall and steps to the beach, this property offers a rare chance to move right in while planning for tomorrow. With coveted C3 zoning, the possibilities are endless — from a live/work project to multifamily development or mixed commercial use. Character 1,762 sq.ft. rancher home features 3 bedrooms, 2 bathrooms, a bright, open layout with modern finishes throughout. Set on a .21-acre lot, the property includes a private backyard, detached garage, and greenhouse — ideal for a family home, short-term rental, or home-based business. Perfectly positioned within walking distance to shops, dining, and Parksville’s iconic boardwalk, this home delivers lifestyle and long-term investment value. C3 zoning unlocks a wide range of development opportunities. Be sure to review the attached supplements and envision what’s possible. Don’t miss this chance to secure a property with both present-day appeal and future upside in Parksville’s thriving community. (id:46156)
4111 Evans Road Unit# 13 Lot# 13
Lake Country, British Columbia
Welcome to Owl’s Nest an exclusive collection of 28 Net Zero luxury homes situated on the shores of Kalamalka Lake – one of the most beautiful and exclusive lakes in the Okanagan Valley. The community features panoramic lake views with direct access to the Okanagan Rail Trail and beach, municipally approved 20-slip private marina and resort-style amenities: multi-purpose sport courts and community fire pits to provide endless opportunities to relax and enjoy paradise. The Water's Edge III features convenient main floor living. This home offers unobstructed lake views from every floor, with a primary suite on the main living floor (upper level). The open-concept kitchen/living area features 14+ ft vaulted ceilings, floor-to-ceiling windows, and sliding folding doors that open onto a covered balcony with an optional outdoor kitchen for seamless indoor/outdoor entertaining. The gourmet kitchen is equipped with chef-inspired appliances. Select from 3 finishing collections or customize to your personal taste. An impressive wine wall with cabinet-coordinated wood surround, simple horizontal bottle display, and LED lighting highlights your collection. Additional features include an oversized two-car garage with extra storage for aquatic gear, and a three-story walk-out with a private landscaped terrace. All this is located just a two-minute walk to the beach. (id:46156)
4188 6 Avenue
Peachland, British Columbia
Bright One-Level Home backing onto trails and nature at your doorstep. Discover the ease of one-level living in this well-maintained 2 bedroom + den, 2 bathroom home offering just over 1,800 sq. ft. of thoughtfully designed space. Step inside to find a large sitting room with floor-to-ceiling windows that fill the home with natural light, a sunken living room, and an open-concept layout perfect for both relaxing and entertaining. The home features hardwood and ceramic flooring and has been lovingly cared for.... detached double garage/workshop... Situated on a .24-acre lot backing onto crown land and walking trails, this property provides both privacy and direct access to nature. The quiet, highly desirable Peachland neighborhood offers a welcoming community feel while keeping you close to Okanagan Lake, shopping, dining, and local amenities. A rare opportunity to enjoy comfort, convenience, and natural surroundings—all in one beautiful package. (id:46156)
2 Royal Ann Court Unit# 11
Osoyoos, British Columbia
Enjoy this 1721 sq. ft. townhouse in upscale Royal Ann Court. 3 Bdrm, 2 bath, bright open concept living, dining & kitchen area with vaulted ceiling. Spacious living area and large windows. Spacious covered deck to enjoy views of the mountains & peek a boo lakeviews. Kitchen has been upgraded with large island, quartz counter tops, in-cabinent lighting and tiled backspash. Charming nook with gas fireplace - perfect to enjoy the views or read a book. Spacious main floor Master bdrm with full ensuite with walk-in closet. Attached double car garage. Located close to town and all amenities. A must see for discriminating buyer. Call for all the details!! (id:46156)
22019 Old Yale Road
Langley, British Columbia
Welcome to this exceptional Murrayville property! Sitting on one of the last remaining rare large lots in the area-27,440 sq ft within the Urban Containment Boundary (UCB)-this home not only meets Township of Langley's SSMUH guidelines but also offers unmatched future development potential. The 2,806 sq ft residence is well maintained, with a functional main floor featuring 2 bedrooms and 1 bath, and 4 spacious bedrooms upstairs. Thoughtfully cared for, the home provides versatile living for family, guests, or multi-generational needs. The expansive backyard is a true highlight-private and serene with thriving fruit trees. Whether for self-use, holding, or exploring development, this rare gem combines comfort, charm, and investment value in one of Langley's most sought-after neighborhoods. Do not miss this dream home! (id:46156)
20710 46a Avenue
Langley, British Columbia
Gorgeous parklike 10,202 sf lot with Mountain & City Lights views & side yard access to private south exposed rear yard with room for pool & workshop. Stunning Quality Custom Home by Noort - 4833 sf 2 level with walkout basement blends elegance & comfort. Triple garage plus driveway parking for 8 ensures room for all vehicles & toys. Inviting living & dining rooms feature soaring ceilings & ledgestone fireplace w/doors to covered outdoor living area-perfect for year-round entertaining. Gourmet kitchen is a chef's dream with loads of cabinets, SS appliances, dual ovens, prep island & a 2nd eat-up peninsula that flows into the family/games rm w/wet bar. 4 large bedrms up - each w/an ensuite. Primary is a true retreat w/fireplace, walkin closet & spa-inspired ensuite w/heat floor, soaker tub, oversized shower & dual vanities. Basement offers versatility w/an office, playroom, large rec room & 3 bedrooms- easy suites for mortgage helper & nanny. This exceptional property offers space, views & lifestyle-all in one. (id:46156)
9336 119a Street
Delta, British Columbia
Luxury 3-Storey Home in the Scott Road Corridor (SRC) Plan! Live in your dream Home while making a smart investment. This home features 8 bedrooms & 7 baths, including a 2-bedroom legal suite with separate entry. Main floor offers a bright open layout with gourmet + wok kitchen, family & living rooms, and a master bedroom. Upstairs boasts 4 bedrooms with ensuites, while the basement includes a media room, bar & rec room-perfect for entertaining. Complete with central A/C, backup generator & quality finishes. Close to schools, shopping, transit & Hwy access. Ideal for families or investors! (id:46156)
14086 77a Avenue
Surrey, British Columbia
Sought after treasure in great East Newton location. Preferred High side of the street. First time EVER on the market. Builders, Developers, Investors & Portfolio Collectors come one & all. R3 Urban zoning with backyard lane means Up to 4 principal dwelling units - HOUSEPLEX. Check it out!!! This Beauty looks like a real manageable project, that will require no costly rezoning expenses & time delays. 8057 sq. ft. lot with 64.86 ft. frontage on both 77A Avenue & the backyard lane. The existing home is cute as a bug's ear so you can happily live here or rent out until you're ready to develop. Post & Beam means vaulted ceilings & lots of windows. The strawberry themed kitchen will pull at your heart. Cozy living & dining rooms. Beautiful big private deck off the kitchen & park like yard. (id:46156)
1495 Nelson Place
Kelowna, British Columbia
Downsize without compromise - first time on the market! This beautifully maintained executive rancher is a one-owner home, nestled in a cul-de-sac in a prime central location. Featuring a fantastic floor plan with 3 spacious bedrooms, 2 full bathrooms, and a large family room just off the kitchen area. Perfect for everyday living and entertaining. The private, park-like backyard is a peaceful retreat with a lovely water feature. A double garage, RV parking, and space for two additional vehicles add to the practicality. All this just a short walk to Guisachan Village Shopping Centre and essential amenities. A rare find. Call to book your private viewing today! (id:46156)
7016 178th St Street
Surrey, British Columbia
Welcome to Provinceton, one of Cloverdale's most sought-after communities. Built by Morningstar in 2009, this 3-level home offers over 3,000 sq.ft. of living space on a 3,676 sq.ft. lot. The upper floor features 3 bedrooms, including a vaulted-ceiling primary with walk-in closet and spa-inspired ensuite, plus a convenient laundry room. The main level boasts an open-concept design with a bright living room, gourmet kitchen, spacious dining area, and den ideal for a home office. The basement includes a 1-bedroom suite for mortgage help. Enjoy a low-maintenance backyard with covered patio. Close to schools, parks, and shopping.Call now for your own personal tour of this amazing gem. (id:46156)
35 7518 138 Street
Surrey, British Columbia
Discover this stylish 3-level townhome in the highly desirable East Newton neighborhood, offering ultimate convenience near shopping, transit, recreation, and schools. It features 3 spacious bedrooms, 2.5 bathrooms, plus a recreation room currently used as a 4th bedroom but potential for a mortgage helper. Enjoy exceptional space and privacy with a large double garage and fully fenced private backyard. Inside, find premium laminate flooring throughout the main living areas, a kitchen with granite countertops, stainless appliances, and a pantry. Added comforts include window coverings, a security system, built-in vacuum, in-suite laundry, and a master suite with walk-in closet and ensuite. Benefit from over $15,000 in quality upgrades. Schedule your showing today! (id:46156)
9619 102 Street
Fort St. John, British Columbia
Exceptional investment opportunity in the heart of Fort St. John, this centrally located income-producing 6-plex offers full occupancy & strong rental track record in desirable neighborhood near schools, shopping & key amenities. The property includes 5 spacious three-bedroom apartments & 1 two-bedroom suite, with a new roof in 2021 & updated windows, siding & doors in 2023, plus several units feature updates such as modern vinyl plank flooring & fresh paint. Hardi plank siding enhances curb appeal & low maintenance, while 6 energized parking stalls plus 3 visitor spots provide convenience for tenants. Reliable leasing ensures steady returns, with potential to increase market value through light renovations between tenancies. Fort St. John's rental market remains resilient, supported by consistent economic activity, making this property a secure, turnkey multi-family investment with both stability & upside potential for buyers seeking cash flow & long-term appreciation. SEE ADJACENT 4PLEX R3054875 (id:46156)
202 13740 75a Avenue
Surrey, British Columbia
Welcome to this stunning second-floor condo in MIRA complex, featuring two bedrooms and one bathroom. With a clean, open concept design and spacious rooms, this residence offers both comfort and style. Ideally located, it provides easy access to shopping, restaurants, grocery stores, recreational facilities, schools, and public transit. The unit is highlighted by designer finishes, elegant wood laminate floors, and plush carpeting, along with a private balcony or patio overlooking the beautifully landscaped central courtyard. Additional amenities include in-suite laundry, storage locker, secure underground parking, and access to an exercise room and recreational area, making it perfect for those who value convenience and lifestyle. Walking distance to both level schools. (id:46156)
307 32838 Landeau Place
Abbotsford, British Columbia
Welcome to THE COURT! A BEAUTIFUL and MODERN development situated perfectly in the HEART OF ABBOTSFORD! This incredible 2 bedroom, 2 bathroom unit is ONLY a few years old! It comes with TWO UNDERGROUND PARKING STALLS and a STORAGE LOCKER! Simplicity at its finest with a BRIGHT & AIRY interior with 9 ft ceilings, stainless steel appliances, a generously sized patio (on the quiet side of the building), large walk-in closet and in-suite laundry! Amenities include a meticulously maintained courtyard, outdoor theatre for evening film projection, outdoor BBQ lounge, yoga and fitness space. PRIME LOCATION within walking distance to all your shopping & restaurant needs! PETS & RENTALS ARE ALLOWED! This unit is IMMACULATE & looks BRAND NEW! Contact today to book your private showing! (id:46156)
13466 98b Avenue
Surrey, British Columbia
PRIME Development Property only 350m from the King George Skytrain Station! UNBEATABLE location directly across from Holland Park and just steps from King George Hub and Century City! 4.0 FAR with 12-storey minimum density (Tier 2 TOD). Well-maintained house with 4 bedrooms upstairs, plus a 1 bedroom basement suite. (id:46156)
8337 Shimek Street
Mission, British Columbia
Great house with a POOL, 2-Bedroom SUITE in HATZIC, this welcoming 6-bedroom multi-family home offers the perfect blend of space, comfort, and lifestyle. Inside, a beautifully updated 2-bedroom ground-level suite with MAINFLOOR LIVING-ideal for in-laws, or guests. Upstairs features a spacious open layout with a MASSIVE KITCHEN, cozy family room, and 4-bedrooms upstairs-perfect for growing families and entertainers alike. Step outside to your own PRIVATE resort, complete with a HEATED INGROUND POOL, pool house (hello future tiki bar), and two large patios for unforgettable summer evenings. With the iconic Westminster Abbey tower in view and a peaceful, LOW-MAINTENANCE YARD, this is the kind of house you'll love coming home to. This will sell. BOOK YOUR SHOWING before someone makes it their. (id:46156)
329 15988 26 Avenue
Surrey, British Columbia
FANTASTIC OPPORTUNITY in the heart of Morgan Crossing! This bright 1 bed, 1 bath upper condo unit features a functional open-concept layout with a practical kitchen boasting granite countertops & SS appliances, flowing seamlessly into the dining & living areas. Oversized windows fill the space with natural light and offer lovely views of the courtyard & playground. Enjoy over 8,200 sqft of resort-style building amenities, including an outdoor pool, hot tub, gym, yoga room, & a spacious clubhouse perfect for gatherings. Just steps from shops, restaurants, groceries, schools & transit, this home is PERFECT for first-time buyers seeking lifestyle, convenience, & community, or for buyers looking for a property with a great tenant in place. Includes 1 secure parking & storage. 2 pets allowed. (id:46156)
4 4426 232 Street
Langley, British Columbia
"Move in ready" this completely renovated 2 bedroom modular home is ready to move into, with all new appliances and flooring and windows and furnace and hot water tank and exterior siding. Enjoy the summers on your oversize 11 x 24 covered deck and all of this in a great centrally located and well run park in the middle of Langley with bus service close by, is worth a second look. Don't pass it up, let's make it happen. (id:46156)
3115 13696 100 Avenue
Surrey, British Columbia
PARK AVENUE WEST built by Concord Pacific. Quiet unit facing east with mountain and city view. 1 bedroom, 1 bathroom, 1 covered parking, and storage locker. Stainless steel appliance, quartz counters, laminated hardwood flooring. Amenities include outdoor pool, hot tub, party room, gym, and 24 hour concierge. Walking distance to King George Skytrain station, Holland Park, SFU, Surrey Central Mall, restaurants, T&T supermarket. (id:46156)
102 20448 Park Avenue
Langley, British Columbia
James Court - Ground-level luxury with no stairs from the lobby. This 2-bedroom garden walk-out home showcases $50K in high-end professional renovations. Garden view from both bedrooms. The kitchen features white maple shaker cabinets, under lighting, black quartz counters, undermount sink, custom tile backsplash, and upgraded lighting. Spa-inspired bath with maple vanity, quartz counter, ledging, new tub, fixtures, and full custom tile. High-end waterproof laminate, fresh neutral paint, 3-panel Silhouette shades on patio slider, and Silhouette blackout blinds to both bedrooms. No holes in walls-move-in ready. Cozy gas fireplace, secure parking, pet-friendly (1 cat/dog, 16"). Steps to Douglas Park community events and amenities. Decadent condo living-this may be your heart's desire. (id:46156)
140 8168 136a Street
Surrey, British Columbia
Welcome to this spacious 4-bedroom, 4-bathrooms townhouse in the King's Landing community, built by Dawson + Sawyer. This bright and beautifully maintained home offers exceptional comfort and convenience for growing families.Enjoy a double side-by-side garage, the gourmet kitchen features a massive island, quartz countertops, soft-close cabinetry, and stainless steel appliances.Located in the heart of Surrey, you're just minutes from King George Boulevard, Surrey City Centre, Surrey Memorial Hospital, and shopping destinations like Superstore and Costco.This homes offer outstanding value, space, and modern style in a prime location - perfect for families and professionals alike. (id:46156)
306 7265 Haig Street
Mission, British Columbia
You're looking at your new home! This bright 2 bedrooom, 1.5 bathrooom condo offers 1,005 sq.ft. of spacious living. This home is essentially 1 year old - rebuilt down to the studs and todays standards. Brand new, with mountain views -just move in and enjoy! Features include a massive ensuite with luxurious soaker tub, modern kitchen, open living/dining, in-suite laundry and a 10x10 storage locker! Walk to cafés, shops & groceries, and quick access to West Coast Express for commuters. Pet-friendly - dogs welcome! Affordable, new and shiny, and ready for you! (id:46156)
21 8863 216 Street
Langley, British Columbia
Walnut Grove Gem at Emerald Estates. Very well maintained 2-storey townhouse with basement located on the quiet side of the complex with private, south-facing backyard. Patio and backyard urban vegetable garden area - complete with powered shed, are accessible via French doors directly off the dining area. Upstairs includes an oversized primary bedroom with sitting area and 4pc ensuite. Additional bed and bath up. The finished basement provides an additional bedroom, 3rd bathroom and spacious rec room/4th bedroom. Poly-B pipes have been replaced throughout. 1 car garage + 2 driveway spots! Family friendly complex in a perfect location! Minutes to Hwy 1, Fort Langley, golf courses, shopping, restaurants + great schools! Complex backs onto greenbelt/trails! (id:46156)
2108 10333 133 Street
Surrey, British Columbia
Step into elevated living at Melrose in West Village. This stunning home features soaring 9-foot ceilings, sleek two-tone cabinetry, and luxury Italian Fulgor-Milano appliances with a gas cooktop-perfect for everyday living and entertaining. Indulge in your spa-inspired bathroom, designed for ultimate relaxation. Unbeatable location just a 5-minute walk to Surrey Central SkyTrain, with trendy dining, vibrant parks, and all urban conveniences right at your doorstep. Your lifestyle is elevated with resort-style amenities including a rooftop lounge, chef's kitchen with BBQ and fire pits, games room, children's play area, and dedicated co-working spaces. Stay active in the fully equipped fitness centre, complete with infrared saunas, yoga and spin studios, and an outdoor tai chi garden. (id:46156)
209 15611 Marine Drive
White Rock, British Columbia
**INVESTOR ALERT** Boutique Oceanfront Strata Hotel unit on White Rock Beach! A carefree investment property. All maintenance and property mgmt. is done by the hotel. No tenancy or rent control issues typical of other investment or commercial properties. Your monthly distribution will be direct deposited into your bank account. Net Proceeds paid to owner in 2024 was $44040, 2023 $44,796, 2022 $43,509. Visit the hotel website to view the video, hotel history, awards and wide range of room photos. Ownership includes (1) King Suite. w/kitchenette and (1) Two-Double Bed Lock-Off Room. Owners get 7 nights per year and discounted rates for longer stays included in ownership. (id:46156)
2704 13615 Fraser Highway
Surrey, British Columbia
Welcome to King George Hub! Experience the best in modern condo living at this award-winning community by PCI Developments. This stunning 2-bedroom, 2-bath home offers 800+ sqft of thoughtfully designed space, complete with a generous private balcony perfect for relaxing or entertaining. Inside, you'll find a spacious primary suite, a versatile second bedroom, and an open-concept living and dining area that flows seamlessly into the sleek kitchen with premium appliances. This vibrant, pet- and rental-friendly community offers unbeatable convenience, just steps to shopping, restaurants, schools, and parks, plus walking distance to SkyTrain and rapid transit. Enjoy world-class amenities, including a rooftop lounge, fitness centre, and more. Don't miss this opportunity! Contact us today. (id:46156)
9185 187 Street
Surrey, British Columbia
Over $700,000 below the assessment value!!!! 2 separated BUILDINGS + big storage shed on this 1.142 acre CORNER LOT with 2 entrances to the properties, designated for business park in Anniedale-Tynehead Stage 2 NCP. Extremely private and central location. Main house includes: 2 bedroom 2 full bathroom, huge livingroom, family room and den. Second cottage house include: kitchen, dining area, living room and 2 bedroom 1 bathroom. Huge Storage shed. Listing price is based on land value, house/cottage needs TLC but have huge potential. Corner Lot permit easy access to the property from 92 ave or 187 st. Quick access to highway 17 & highway 1. Minutes to freeway and all amenities. Floor Plan shows building A (1,446 sqft) & building B (528 sqft) & Storage (217 sqft). LOTS OF POTENTIAL!! (id:46156)
14278 Hyland Road
Surrey, British Columbia
Welcome to This fully Professionally renovated 3 STORY home on 7,100 sqft lot IN Surrey, This house boasts with 6 bedrooms and 5 full baths with 2 Mortgage helpers and option to add More Rental Suites. ( Check with city ) MAIN FLOOR FEATURES Elegant 2 color Kitchen with Huge Island and quartz Countertops. Spacious Living room, family Room, Bedroom and Full bath for your Family. UPSTAIRS 3 Bedroom, 2 full bath with white wardrobe Closets. DOWNSTAIRS there are 2 basements with separate Laundry. RENOVATIONS Includes new plumbing, flooring, doors, windows, Zebra Blinds, kitchens, appliances, new furnace, AC unit, on-demand hot water, closets, All Lighting Fixtures, New sidewalk, driveway, and EV charging and Much More. OPEN HOUSE 2:00Pm-4:00PM. (id:46156)
35797 Ledgeview Drive
Abbotsford, British Columbia
Designed by the renowned SuCasa Designs, crafted by a master builder as their personal residence, ensuring that every inch reflects impeccable taste and superior craftsmanship. With high-end finishes and custom touches throughout, this home redefines luxury living. Situated on a private lot, the property offers tranquility while being just minutes from city conveniences. Perfect for entertaining, this home is an entertainer's dream, featuring a stunning outdoor pool area that flows effortlessly into the spacious interiors. Inside, the open-concept design maximizes space and light, showcasing expansive living areas, a state-of-the-art kitchen with top-tier appliances, and thoughtful details that reflect SuCasa's signature style. From premium materials like marble countertops to builder-grade upgrades, no detail has been overlooked. This home offers a unique blend of luxury, comfort, and style-perfect for family living or hosting unforgettable gatherings. (id:46156)
407 15815 85 Avenue
Surrey, British Columbia
Welcome to Fleetwood Village by Dawson + Sawyer! This spacious 3-bedroom, 2-bath home is located on the 4th floor of a sought-after, family-friendly community in the heart of Fleetwood. Featuring an open-concept layout with high ceilings, large windows, and a modern kitchen with stainless steel appliances, quartz countertops, and shaker-style cabinetry. The unit includes in-suite laundry, one parking stall, and one storage locker. Enjoy access to 36,000+ sq. ft. of amenities including a full gym, yoga studio, party room, dog wash, BBQ area, and a daycare. Conveniently located steps from Fleetwood Village Shopping, Fresh Street Market, parks, schools, and the upcoming SkyTrain Fleetwood Station. Still covered under the 2/5/10 New Home Warranty. A perfect blend of comfort and connectivity-don't miss out on this fantastic opportunity to own in a thriving community! (id:46156)
14856 75a Avenue
Surrey, British Columbia
Beautifully crafted home located in a quiet East Newton cul-de-sac, featuring timeless design, soaring ceilings, and designer flooring throughout. The top floor offers 4 bedrooms plus a den and 4 bathrooms, while the main level boasts a chef-inspired kitchen with a massive island and a spacious work kitchen-perfect for entertaining. The huge basement includes two separate 2-bedroom suites with excellent mortgage helper potential and the option for a third rental suite. A large theatre/media room with wet bar and powder room, along with a deck off the kitchen, private backyard, and plenty of space for gatherings and BBQs, make this home an exceptional opportunity. (id:46156)
10561 138a Street
Surrey, British Columbia
***Land Assembly*** (id:46156)
204 20200 56 Avenue
Langley, British Columbia
FIRST TIME HOME BUYERS OR SAVY INVESTORS, this welcoming 2-bedroom, 1-bathroom apartment in Langley offers unbeatable value in a rapidly growing community. The bright and functional layout includes a cozy living area, practical kitchen, and spacious bedrooms that provide plenty of flexibility for families, roommates, or a home office. Located in a convenient neighborhood with shops, restaurants, parks, and schools just steps away, you'll also benefit from the exciting SkyTrain extension being built nearby-making commuting easier and boosting long-term value. Affordable, comfortable, and in a fantastic location, this home is an excellent opportunity to get into the market and start building your future. (id:46156)
13356 26 Avenue
Surrey, British Columbia
Exceptional quality and located in the Best location of S. Surrey. Elgin Grand Craftsman style Mansion with 10643 sqft 8 bedroom +9 bathroom, huge 1.32 Acres southern exposure lot . Top of the line construction features : radiant heat on all levels , Euroline windows, sub zero , viking miele s/s appliances. Inground saltwater pool , hot tub. 4 car garage. Inspiring design offers large principle rooms, spectacular formal and casual living areas, home office, media and billiards rooms . Newly renovated media room and wok kitchen . Within walking distance to Elgin High and Chantrell Creek Elementary school. (id:46156)
1414 132b Street
White Rock, British Columbia
Discover coastal living in Ocean Park, South Surrey's premier neighborhood. This sunlit property offers the choice to build new or renovate, surrounded by mature trees and vibrant gardens. Enjoy ocean breezes, morning coffee on the deck, and breathtaking sunsets. Located just minutes from top schools, shopping, and outdoor adventures, it's more than a home-it's a lifestyle upgrade. Don't miss this rare opportunity to start your dream coastal home. (id:46156)
46052 Bridle Ridge Crescent, Promontory
Chilliwack, British Columbia
Breathtaking views over Chilliwack River Valley set the stage for this incredible family home, perfectly situated on a flat, 1/3 acre south-facing lot. Enjoy sunshine & views all day long, endless space for kids/pets to play & room to park your RV, boat, trailer & more. Soaring ceilings, double height family room captures the panoramic views from every angle creating a bright, airy feel. Maple hardwood floors/cabinetry, oversized kitchen, double-sided gas f/p & sweeping staircase that adds timeless elegance. The walk-out basement includes 2 bedrooms (easily converted into a suite), bonus bunker for you home gym, media room or epic storage. With unbeatable views, functional space & flat 1/3 acre lot providing a peaceful lifestyle that's nearly impossible to find, this home truly has it all. (id:46156)
146 Mccurdy Road Unit# 2
Kelowna, British Columbia
Affordable and central! Don’t miss your chance to buy the perfect family/starter home within walking distance to schools, parks, transit and your choice or slurpee stops! 3 Bedrooms, 2.5 Bathrooms, nice open floor plan, island kitchen, single car garage and a nice over all feel. 2 bedrooms and 2 bathrooms on the upper level, single bedroom on the lowest level with all your living space in between. Plenty of storage, nice updated flooring on the main floor, central air and forced air heating/cooling and more. Don’t pass this one by! (id:46156)
955 Mitchell Road Unit# 1
Kelowna, British Columbia
FIRST TIME BUYERS MAY BE EXEMPT FROM GST & PTT FOR THESE NEW 4 BEDS + DEN & 5 BATHROOMS (WHERE EVERY BEDROOM HAS A FULL ENSUITE) PLUS DOUBLE ATTACHED GARAGE TOWNHOMES. Welcome to 955 Mitchell Road, a family-friendly townhome complex where large footprint (approximately 2,000 sq. ft.) quality homes offer unmatched finishings and layouts for this price-point. There will be a total of 24 units in 4 phases, 955 Mitchell is phase 1 and there will be 6 contemporary units available in the Spring of 2027. There will be two colour packages to choose from. There is an $11,000 (before taxes) appliance package included, and a window-covering package is also included. 5% deposit on acceptance of offer / & 2.5% at foundation (est. Feb 2026) / & 2.5% at lockup (est. June 2026) to be held by RE/MAX Kelowna in Trust. Assignments are allowed by the developer, and prices will be + GST. This is an excellent family neighbourhood with a short walk or drive to the Greenway, parks, shopping, restaurants, public transit, recreational centre, and many schools (Pearson Elementary, Rutland Middle, Rutland Senior Secondary, Studio 9 School of the Arts, Flex Academy, Rutland Learning Centre, South Rutland Elementary, Springfield Middle, Springvalley Elementary, Quigley Elementary, Belgo Elementary, Okanagan Christian School). The development location is a 10 to 15-minute drive to downtown Kelowna. The development itself is located on Mitchell Road which is a quiet urban street backing onto school fields. (id:46156)


