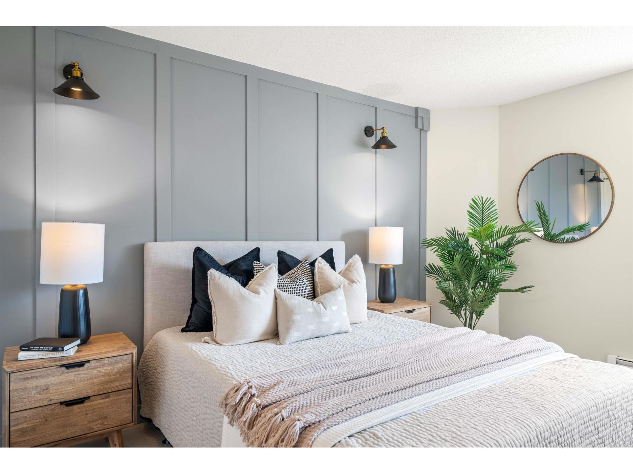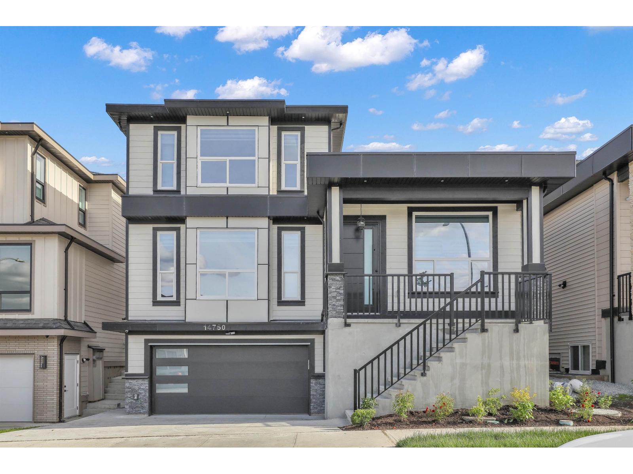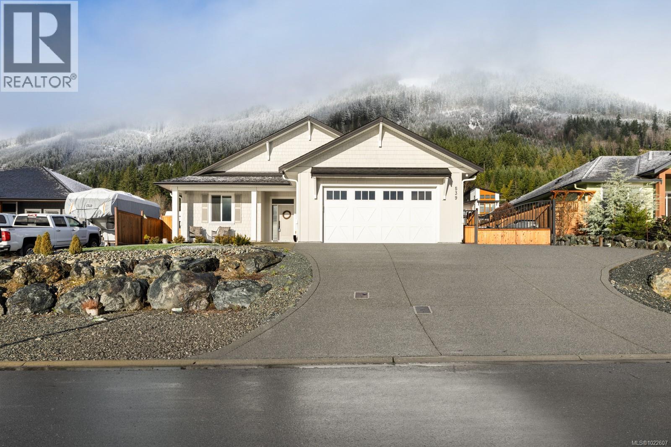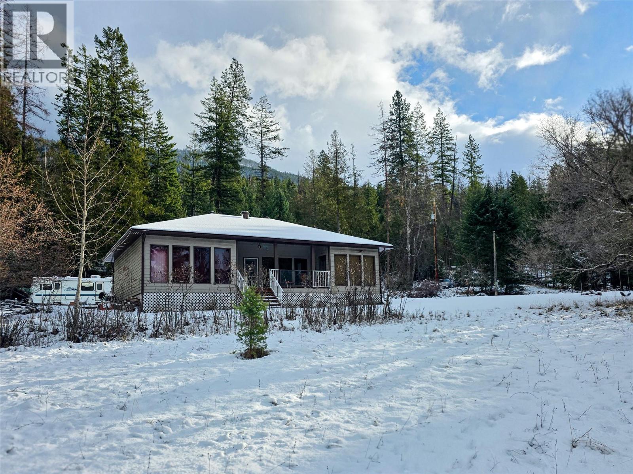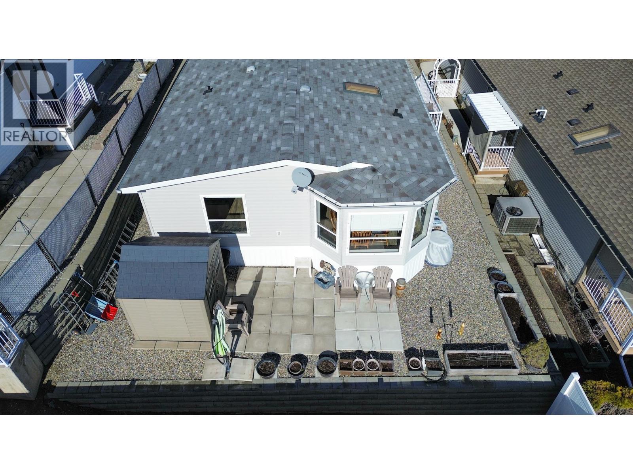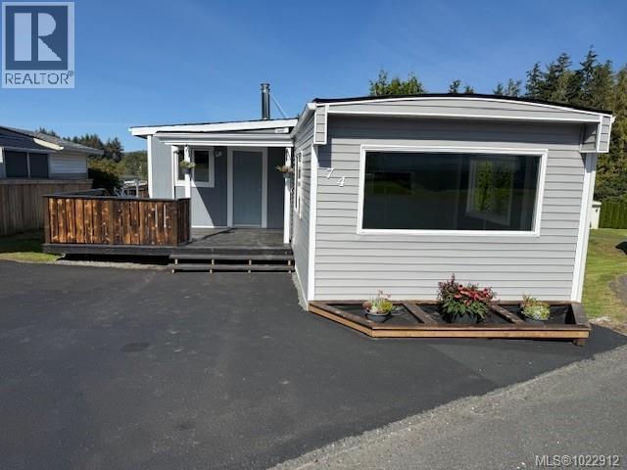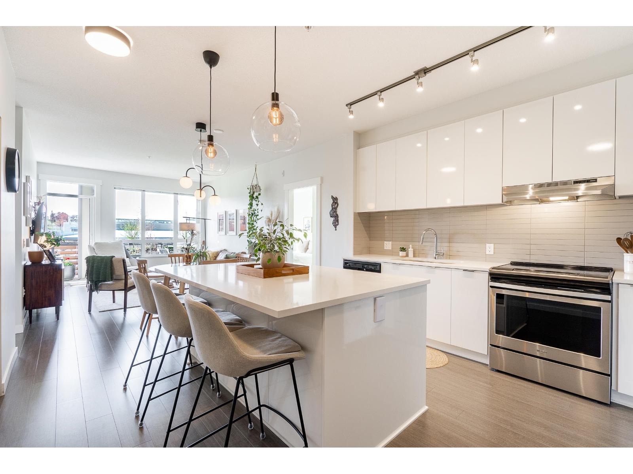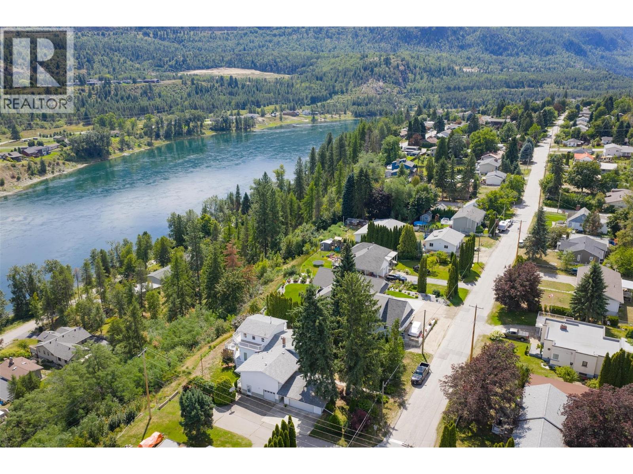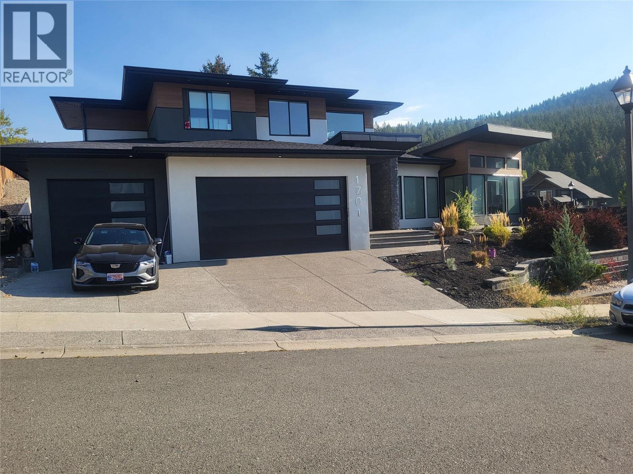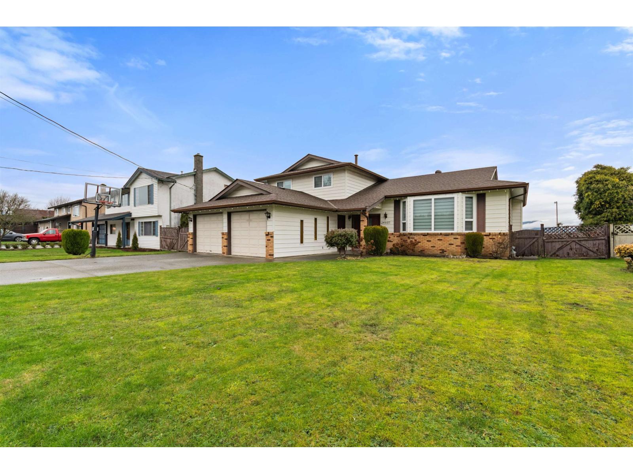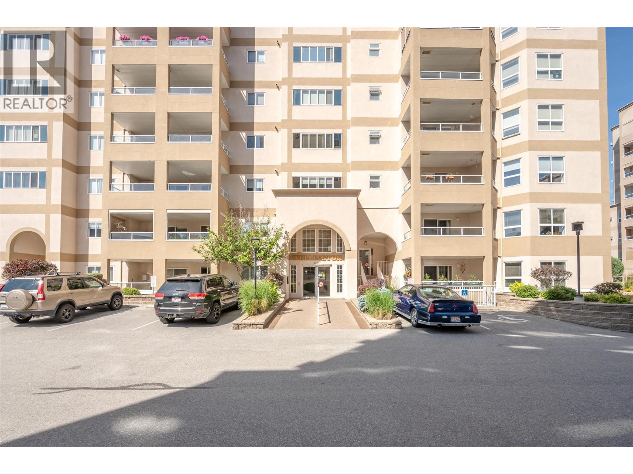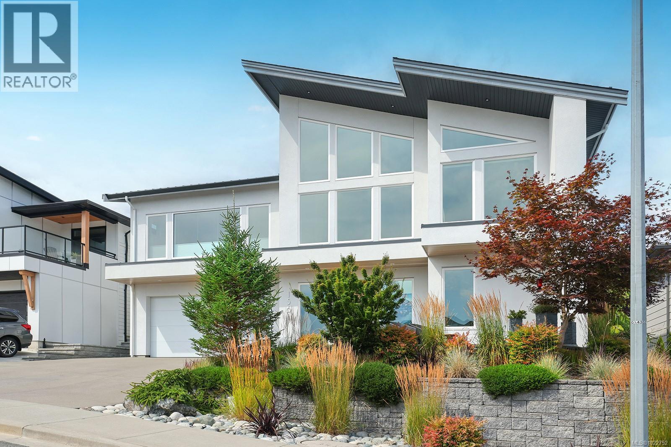219 31955 Old Yale Road
Abbotsford, British Columbia
Renovation! Renovation! Renovation! This 2 bed, 2 bath unit is in Evergreen Village-one of Abbotsford's best managed 55+ communities. Concrete construction makes this home quiet and solid! Enjoy a spacious open-concept layout with a deluxe chef's kitchen, quartz counters, custom cabinetry, new stainless appliances, laminate flooring, A/C, and spa-like baths. Includes in-suite laundry and a versatile office/storage room. The building offers top-tier amenities: indoor pool, hot tub, workshop, library, hobby/recreation rooms, RV parking, guest suit and secured underground parking. Prime location with a bus stop out front and all essentials nearby. Call Today! (id:46156)
14750 62a Avenue
Surrey, British Columbia
SULLIVAN STATION BRAND NEW HOUSE Features 8 BEDROOMS & 7 WASHROOMS! You are welcomed into this custom built beauty with beautiful finishings. Bright and spacious living and dining rooms. Custom built kitchen along with a spice kitchen! Huge family room with big windows to soak in that natural light. There is also a den/bedroom on the main with a FULL washroom. Glass railings throughout. Modern design and finishings. Upstairs there are 4 bedrooms, 3 with their private ensuites and good size closets! Also a large patio! In the basement there is a media room perfect for entertaining with a 2 piece washroom. There are also 2 MORTGAGE HELPERS! Fully finished 2+1 suites with their own separate entrances. This home truly has it ALL! Perfect for the growing family. (id:46156)
539 Greenwell Dr
Lake Cowichan, British Columbia
Stunning mountain and valley views are just one of the amazing features of this awesome property within minutes of the lake, boat launch and located in the Slopes. This quality newer built 3 bedroom/2 bath home by Mb4 Contracting Ltd has incredible attention to detail. Beautiful kitchen with subway tiled backsplash, quartz countertops, modern stainless fixtures and appliances and a pantry. Spacious living room with a floor to ceiling stone propane fireplace in neutral tones and a gorgeous, coffered ceiling. Primary suite with generous bedroom and a spa-like 5pc ensuite bath and large walk-in closet. 2 more bedrooms, a 4pc main bath, and the laundry complete the home. 5' height full crawl space for storage, double garage, fully fenced yard for the kids and pets, and lots of extra parking for an RV or boat make this home the perfect package. So many more bonus features, please refer to the information package. Call today to view this ''sure to impress'' home! 2/5/10 Warranty and no gst. (id:46156)
1283 Riondel Road
Riondel, British Columbia
Situated just over an acre of land on the edge of town and along the fairways of the Riondel golf course this home and property are a unique offering in the Riondel market. The house consists of 2 bedrooms, and 2 full bathrooms spread out over 1500 sq/ft of single-level living with a large, functional, living space ideal for gatherings with family and friends. The views of the fairways and mountains are near perfect from everywhere in the house thanks to the huge number of floor-to-ceiling windows facing West and the back covered deck is the ideal spot to further take in those views. Recent improvements include a new front deck, a freshly painted exterior and a newer roof. The property is just over an acre and nicely treed from the road to provide privacy and there's ample yard space at the house to accommodate additional guest RV's or build a garage/shop ect. This home and property will not disappoint, so be sure to schedule your viewing today. (id:46156)
9410 115th Street Unit# 22
Osoyoos, British Columbia
Very desirable 55+ residential home located at Desert Rose Estates. Enjoy the Osoyoos lifestyle in the immaculately kept 3 bedroom, 2 bath home. Panoramic mountain and lake views. Spacious open plan with vaulted ceilings has all the comforts of retirement living. This property features, clubhouse, rec. room, in ground swimming pool and hot tub. LOW strata fees ($100.00) and you own your own lot. Easy care & low maintenance yard the perfect retirement home in the Sunny Okangan. (id:46156)
74 5250 Beaver Harbour Rd
Port Hardy, British Columbia
Beautifully Renovated 2 Bedroom + Den, 2 Bathroom Mobile Home – Prime Port Hardy Location! Completely updated from top to bottom, this move-in-ready 2-bedroom + den, 2-bathroom mobile home offers comfort, style, and functionality in one of Port Hardy’s most desirable locations—just minutes from the town’s best beach! Step inside to discover brand-new flooring throughout, a modern kitchen with new cupboards, countertops, and new appliances, and an abundance of natural light that fills every room. The spacious den, located at the rear of the home, opens onto a private deck and could easily be converted into a third bedroom, home office, or studio space. Enjoy outdoor living with both a front and rear deck, perfect for relaxing or entertaining. The property is partially fenced—ideal for kids, pets, or added privacy. Call your realtor to view. (id:46156)
301 31158 Westridge Place
Abbotsford, British Columbia
Facing south toward the central courtyard, this bright and clean 2-bed 2-bath home at Elmstone by Polygon is positioned perfectly. Featuring a gourmet kitchen with a large kitchen island, tall ceilings and split bedrooms for added privacy. Away from busy roadways, this beautifully maintained home is an oasis. Updates include mini split AIR CONDITIONING (2025), washer and dryer (2025), and designer lighting. This condo includes 2 side-by-side parking (with EV rough-in) and a storage locker. This master-planned community includes the prestigious Club West - the residents-only clubhouse equipped with resort-style amenities for the whole family and is located along the 31km Discovery trail. (id:46156)
3101 4th Avenue
Castlegar, British Columbia
Million Dollar View! This updated, older home offers a truly spectacular river panorama while delivering modern comfort and plenty of space. Situated on a generous .28 of an acre lot, this 5-bedroom, 3-bath home blends classic charm with contemporary renovations. The main floor showcases an abundance of windows that frame the river views, 10-foot ceilings, and a bright, spacious kitchen with granite counters and an eat-in area. Oversized patio doors open to a wrap-around deck, ideal for entertaining or just enjoying the stunning river vistas. The living room features a a gas fireplace, and the main level includes three bedrooms, with the master enjoying river views and a full ensuite. Upstairs you’ll find a versatile bonus area that could serve as a family room or studio, with patio doors opening to another deck for additional river viewing. A fourth bedroom currently completes the upper level. The walk-out lower level hosts a bright, self-contained one-bedroom suite with its own patio doors and river views, plus a laundry area, a canning room, and ample storage. It’s perfect for extended family or rental potential. You’ll also love the “man cave” with a billiards room and a 6x8 pool table. Outside features include a large garden area, a double garage, and gorgeous decks! This home has been lovingly renovated and thoughtfully updated to maximize comfort, energy efficiency, and that million-dollar river view. (id:46156)
1701 Birkenhead Place
Kamloops, British Columbia
This custom built home is located on a choice corner lot that was selected to fit the owners grand design. The 4567 square feet is divided over 3 levels. Each of the 3 levels offers an oversized primary bedroom with deluxe ensuite. The upper floor also offers 2 more larger bedrooms for a total of 5 oversized bedrooms. There are 5 finished bathrooms with a rough in for a 6th full bath. The basement needs some final touches to complete the home. The main floor offers a huge laundry area and mudroom that joins to the enormous 3 car garage with higher ceilings. The front foyer greets you with a modern 2 storey staircase and vaulted ceiling. You can then decide to go to the one side that brings you to a well planned master bedroom with deluxe ensuite and a wall of glass that looks out over and gives access to the incredible outdoor covered entertainment area. To the other side of the foyer you will be greeted with a stunning and modern open concept living area featuring a dining area, living room and a custom designed Kitchen that is still featured on the Excel cabinets website. But wait as we are still not finished as we have saved the best for last. You have a glass wall in the kitchen that opens and leads you to the incredible covered outdoor entertaining area that also over looks the salt water pool and the peek a boo view into the valley. There are many other finishing details and features about the home and mechanical that will show the quality the home owner had in mind. (id:46156)
45127 Stevenson Road, Sardis West Vedder
Chilliwack, British Columbia
Beautifully Renovated 3-Level Split in Desirable Sardis! This spacious 2,358 sq ft 3-level split sits on a generous 7,538 sq ft fully fenced lot backing onto peaceful farmland, offering privacy and open views. Extensive renovations completed in 2022 include all new flooring, a modernized kitchen, updated lighting throughout, and stylish bathroom upgrades making this home truly move-in ready. The functional layout provides ample space for families and entertaining. Enjoy the comfort of hot water baseboard heating and peace of mind with a roof approximately 6 years old. Ideally located close to all levels of schools, shopping, and quick freeway access. The large lot also offers potential for subdivision, making this an excellent opportunity for homeowners and investors alike. * PREC - Personal Real Estate Corporation (id:46156)
2285 Atkinson Street Unit# 306
Penticton, British Columbia
Located in the highly sought-after Cherry Lane Towers 55+ community, this bright and spacious third-floor end unit offers a comfortable and convenient lifestyle. Featuring 2 bedrooms plus a den and 2 bathrooms, this home has been completely renovated through-out and includes a gas fireplace in the living room, a modern kitchen with new stainless steel appliances, and both a dining area and cozy eating nook. Enjoy mountain views from two covered decks—one off the living room and one off the primary bedroom. Additional highlights include in-suite laundry, secure underground parking with a storage locker, recreation facilities, and pet-friendly living (with restrictions). Perfectly situated across from Cherry Lane Mall and close to shopping, recreation, and public transit, this home combines comfort and location in one desirable package. Contact the listing agent to view! (id:46156)
156 Golden Oaks Cres
Nanaimo, British Columbia
Welcome to a beautifully crafted custom home designed to capture abundant southern sunlight while delivering refined coastal living. Created with both style and function in mind, the open-concept layout connects effortlessly to the outdoors through a striking 20-foot sliding glass wall. Step into a private, fully fenced backyard complete with a covered patio and a 25x10 heated in-ground pool—an ideal setting for entertaining or quiet relaxation. Aluminum exterior stairs lead to an expansive 800 sq ft rooftop deck where sweeping ocean views create an unforgettable backdrop. Inside, the kitchen is a showpiece, offering double islands, a premium Miele appliance package, and a well-appointed butler’s pantry for seamless hosting. The primary suite serves as a serene retreat, featuring a spa-like five-piece ensuite with dual vanities, a freestanding tub, glass-enclosed shower, water closet, and a spacious walk-in closet. Throughout the home, thoughtful details elevate the living experience, including quartz countertops, vaulted ceilings, architectural concrete feature walls, a 72-inch linear fireplace, a custom open-riser staircase, and wide-plank engineered oak flooring. Two separate laundry areas add everyday convenience. A rare opportunity to own a sophisticated, sun-filled home that blends luxury, comfort, and coastal elegance. Minutes from HeliJet and Harbour Air. Measurements are approximate and should be verified (id:46156)


