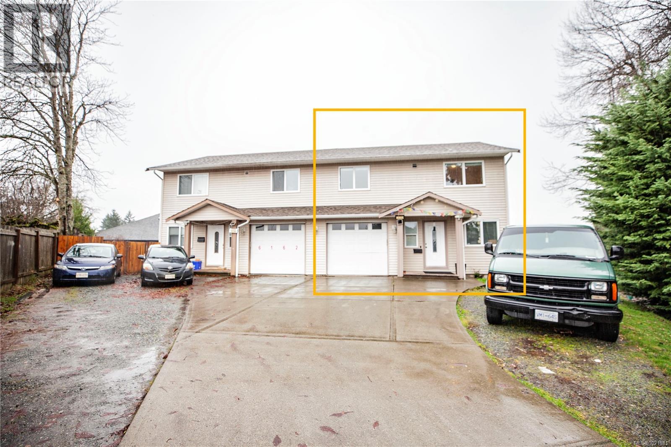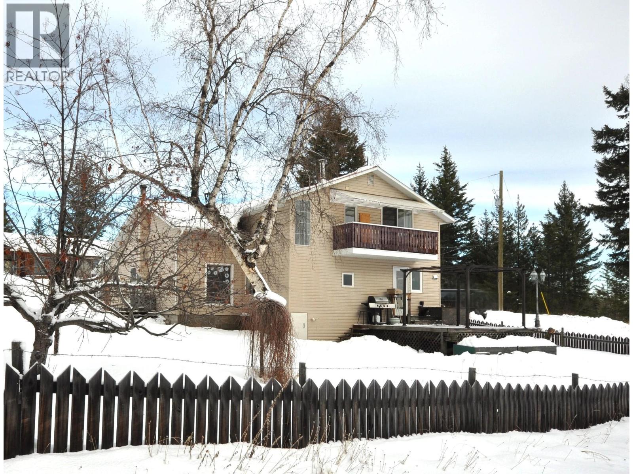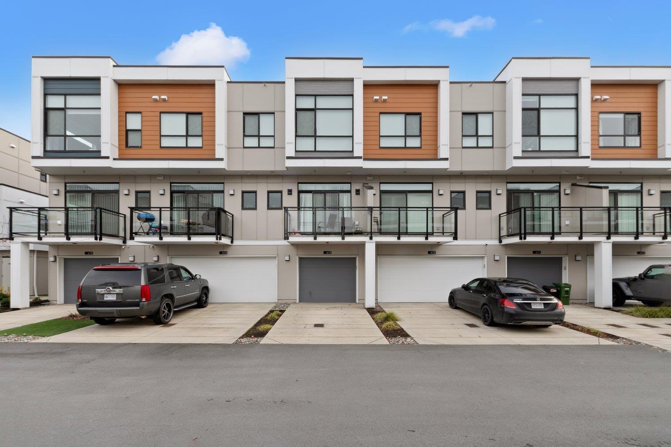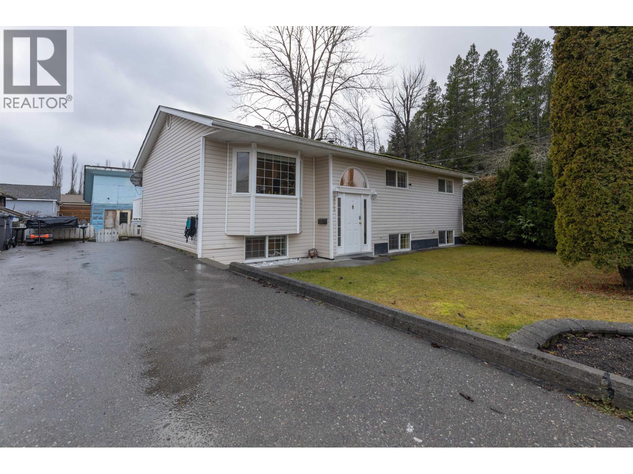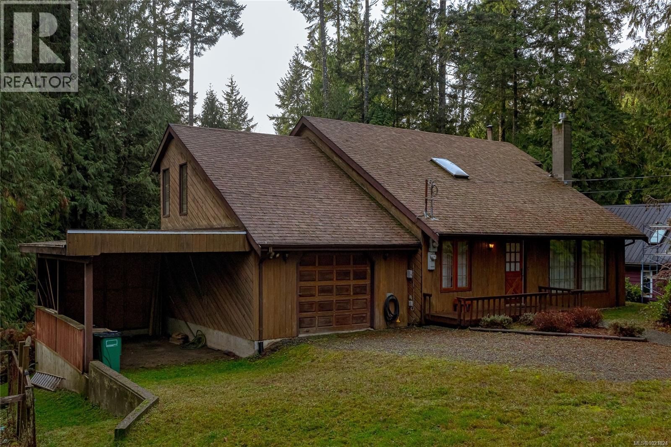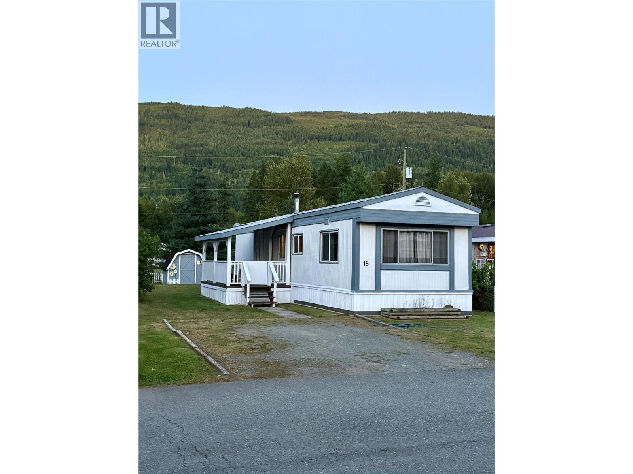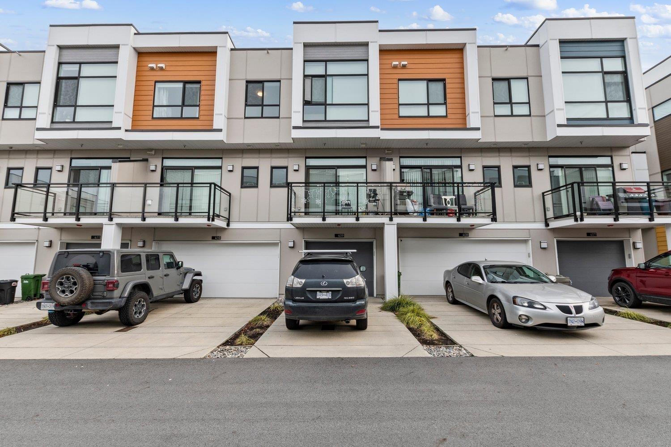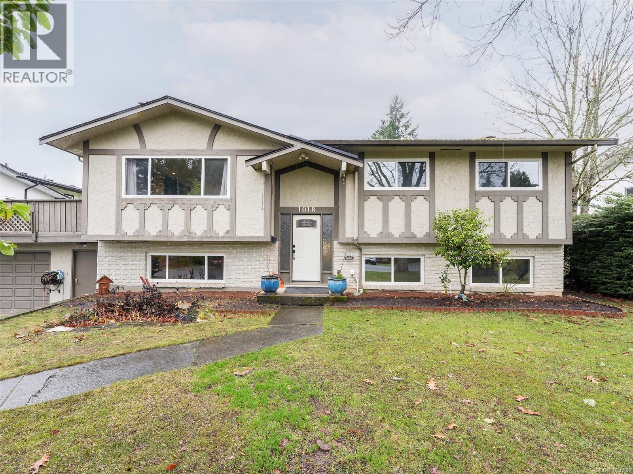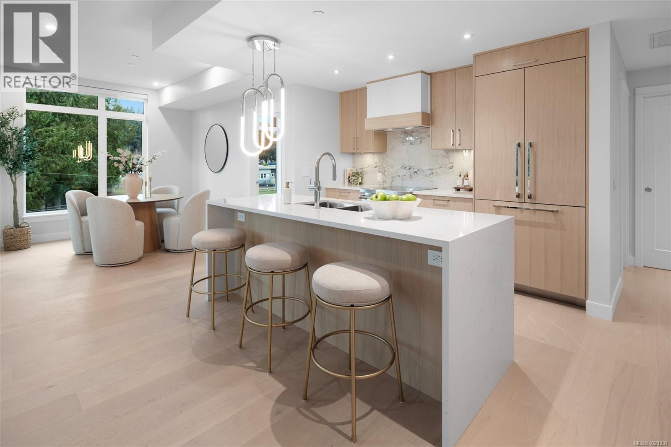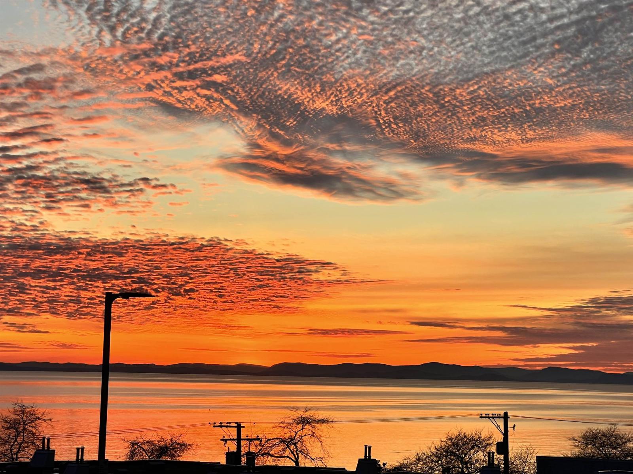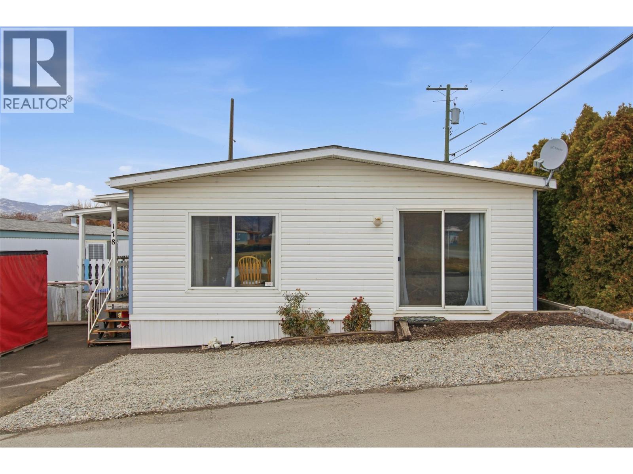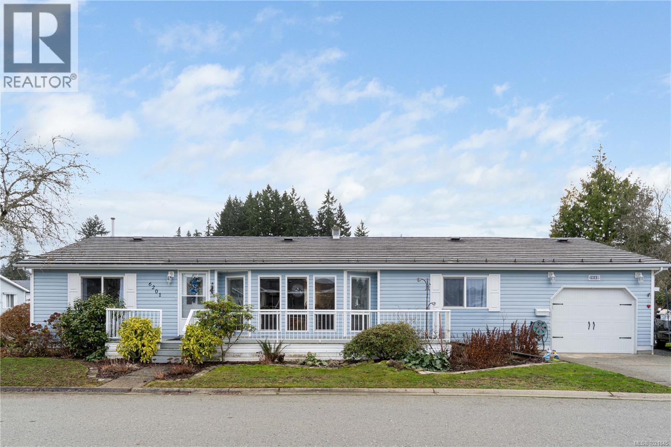6164 Grieve Rd
Duncan, British Columbia
Welcome to 6164 Grieve Rd, a well-kept 4 bed, 3 bath, 1,462 sq ft half duplex in a great Duncan location. Built in 2010, this 2-level home offers 2 bedrooms up and 2 bedrooms down plus an office, perfect for families or investors. The upper level features bright living spaces with access to a private balcony, while the lower level includes a walkout covered patio and a fully fenced yard for kids, pets, and outdoor enjoyment. Extras include a crawlspace for storage and low-maintenance living. Close to Drinkwater Elementary, parks, shopping, and everyday amenities—an ideal first home or rental opportunity. NO STRATA! Call today to book a showing! Vacant easy to view! (id:46156)
2650 Rose Drive
150 Mile House, British Columbia
Discover the perfect blend of country charm, comfort, and functionality on this beautiful 10-acre property overlooking the Cariboo Mountains and Rose Lake. The inviting 3-bdr country-style home offers warm character and design throughout. The main floor features 2 comfortable bedrooms, a spacious kitchen ideal for family gatherings, and a bright living room with soaring ceilings and a cozy wood heater. Upstairs, the primary bdr includes its own full bathroom and a walk-out balcony. This property is fully equipped for both hobby and homestead living, featuring a workshop, a three-bay storage building, and a chicken coop. An impressive 24' x 40' barn/shop offers exceptional versatility, complete with a beautiful, spacious 1-bedroom suite above—ideal for guests or rental income. (id:46156)
413 46150 Thomas Road, Vedder Crossing
Chilliwack, British Columbia
Welcome to Basel 10, this modem 3-bedroom, 4-bathroom townhouse in the sought-after Base 10 community. This stylish home features an open-concept layout, stainless steel appliances, a French-door fridge, large quartz island, and a cozy fireplace. Upstairs offers three bright bedrooms, including a relaxing spa-inspired primary suite. Pets are welcome, and the location can't be beat-close to shopping, recreation, and all levels of schools. A perfect home for families wanting comfort and convenience in a modem setting. Hurry this one won't last long! (id:46156)
4813 Pohle Avenue
Terrace, British Columbia
Updated and move-in ready, this spacious 5-bed, 2-bath home is one you'll want to tour in person. Enjoy an open living and dining area leading to a updated kitchen with tile floors, countertops, and stainless steel appliances. Laminate flooring throughout. Upstairs features 3 bedrooms and an updated bathroom. Downstairs includes a rec room, laundry, an additional bedroom, plus a 1-bed/1-bath mortgage helper with its own entrance. Outside, find a large wired shed with loft storage. Fenced yard with firepit, and spacious deck, perfect for entertaining. Added bonus of new hot water tank and furnace. Located on a quiet dead-end street and walking distance to parks. Don't miss out! (id:46156)
2682 Sunny Glades Lane
Shawnigan Lake, British Columbia
Welcome to 2682 Sunny Glades Lane, a well-loved home located in highly desirable Shawnigan Lake. In original and functional condition, this property offers solid construction, a practical layout, and the opportunity to comfortably move in while planning your future updates. With more than 2,100 sq ft of finished living space across two levels, the home provides generous room for family life, work, and hobbies (thanks to bonus room above the garage!). The main living area offers plenty of light and high ceilings, while the upper level features two bedrooms, each with their own deck overlooking the backyard, and a second bathroom. One of the true highlights is the large, sunny yard—ideal for kids, pets, gardening or outdoor relaxation. This property offers excellent potential and fantastic long-term value for the right buyer. Book your showing today (id:46156)
130 Ferry Road Unit# 18
Clearwater, British Columbia
Priced to MOVE!!!! Very affordable 2 Bedroom , One Bathroom Unit. Many updates throughout. Quiet park is walking distance to North Thompson River, Boat Launch, Kids Park, & GOLF COURSE! Partially fenced, Garden shed, & large flat lot. Very clean unit is available for QUICK possession. Partially furnished if needed, see pics. Call NOW (id:46156)
409 46150 Thomas Road, Vedder Crossing
Chilliwack, British Columbia
Welcome to Basel 10, this modem 3-bedroom, 4-bathroom townhouse in the sought-after Base 10 community. This stylish home features an open-concept layout, stainless steel appliances, a French-door fridge, large quartz island, and a cozy fireplace. Upstairs offers three bright bedrooms, including a relaxing spa-inspired primary suite. Pets are welcome, and the location can't be beat-close to shopping, recreation, and all levels of schools. A perfect home for families wanting comfort and convenience in a modem setting. Hurry this one won't last long! (id:46156)
1018 Damelart Way
Central Saanich, British Columbia
FABULOUS BRENTWOOD FAMILY HOME! Everything you have been looking for in this generous 5 bedroom, 3 bathroom home. Showcasing a nicely updated kitchen opening onto the dining area, a large living room with feature fireplace, & a primary bedroom with ensuite. Downstairs you get a huge family room with cozy wood stove & plenty of additional room for the growing family. Bonus features include an energy efficient heat pump for year round comfort, a bay window in the kitchen for your herbs, a sunroom, & sundeck for seasonal entertaining or family BBQ's. The 8773 sqft yard has a mature hedge offering plenty of privacy for the kids, critters, & gardeners, plus the large garage has plenty of room for the hobbies, workshop or storage. All located in one of Brentwoods nicest neighbourhoods near schools, shopping, groceries, restaurants, coffee shops, bus routes, parks, beaches, marinas, Brentwood Bay Lodge and 20 mins to Uptown Victoria. (id:46156)
206 5229 Cordova Bay Rd
Saanich, British Columbia
Discover 206 at Tiller & Grace — Cordova Bay’s newest luxury building — a 1,015 sq.ft. northwest corner 2-bed/2-bath home built by GT Mann with exceptional craftsmanship throughout. This efficient open-concept layout offers a spacious living, dining, and kitchen area filled with warm west-facing light. Bedrooms are thoughtfully placed on opposite sides of the home for comfort and privacy. Premium features include a WOLF induction cooktop and oven, panelled Fisher & Paykel fridge/freezer, Fisher & Paykel drawer dishwasher, and Harbour City Kitchens millwork with rift-cut white oak cabinetry and solid birch dovetail drawers. Enjoy year-round comfort with fully ducted air conditioning. Parking and storage are included, with optional EV charging available. A perfect home for those seeking a foothold in an elevated, prestigious building just a 5-minute walk to the beach. (id:46156)
1246 Oxford Street
White Rock, British Columbia
Welcome to your dream coastal retreat! This stunning multi-level home offers 3,264 sq. ft. of beautifully designed living space, where sweeping 180-degree ocean views steal the show. Thoughtfully updated in 2018 and 2012, the home blends modern elegance with timeless charm. The gourmet kitchen features maple cabinetry, granite countertops, and premium stainless steel appliances. A bright solarium extends off the kitchen, creating the perfect space to dine while enjoying breathtaking views. Three expansive sundecks provide endless opportunities to take in the Gulf Islands, Semiahmoo Bay, and White Rock Pier. Nearly every room offers a front-row seat to unforgettable sunsets. With a double garage and ample parking, this coastal gem is just steps from the beach-a true paradise! PRICED BELOW TAX ASSESSED VALUE (id:46156)
1655 Ord Road Unit# 178
Kamloops, British Columbia
Welcome to 178-1655 Ord Rd! This 2 bedroom 2 bathroom Double Wide has a huge fenced yard and a covered deck for increased seasonal living space. Inside this clean and well cared for home you'll notice room for the whole family with the large open kitchen, living and dining room areas. Well proportioned bedrooms allow space for all the activities, with plenty of room for your king sized bed in the primary. Handy storage options include a garden shed, built in toy organizers, and spacious laundry room with cabinets. A brand new furnace, A/C and H/W tank were installed in 2020. Convenient location close to schools, transit and shopping, and a great property for first time buyers or down sizers alike. Pets allowed with restrictions. (id:46156)
6201 Rich Rd
Nanaimo, British Columbia
Welcome to Crest II Estates! Nestled in a quiet pocket of Pleasant Valley, this beautifully maintained 3 bedroom, 2 bath home is perfectly designed for modern living. The spacious layout features an inviting living room highlighted by expansive windows that fill the space with natural light. The tastefully updated kitchen is sure to impress, offering new countertops and cabinetry, a stylish backsplash, and a pantry for extra storage. The durable metal roof comes with a 50-year warranty, giving you peace of mind for decades to come. This property also offers a small shed as well as a garage, providing secure parking, additional storage, or space for hobbies and projects. Outdoors, the garden is brimming with mature shrubs and plants, perfect for anyone who loves to spend time gardening. The home is also wheelchair accessible with ramp access to the front door. Located close to transportation, shopping, restaurants, and amenities, this home combines convenience with serene, comfortable living. A wonderful opportunity you won’t want to miss! (id:46156)


