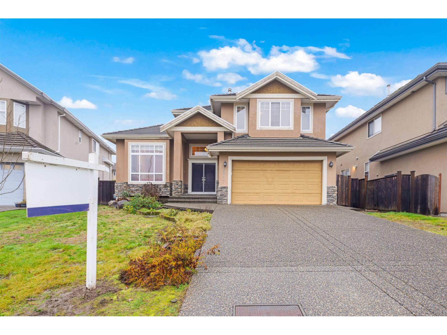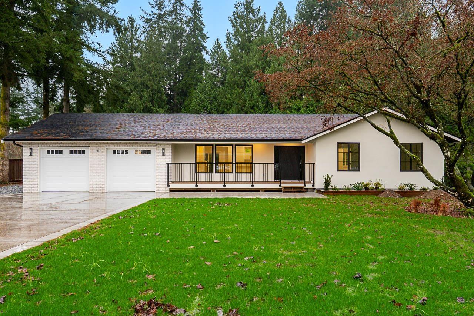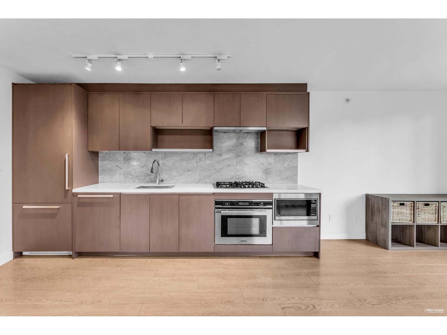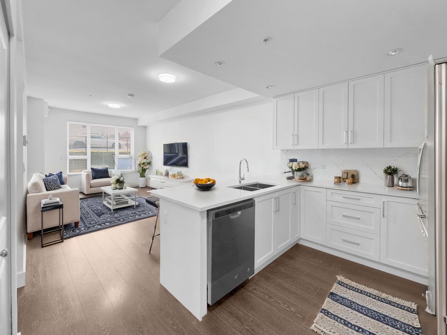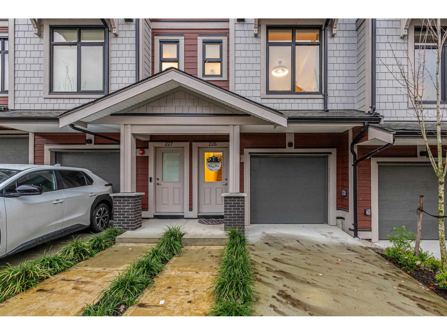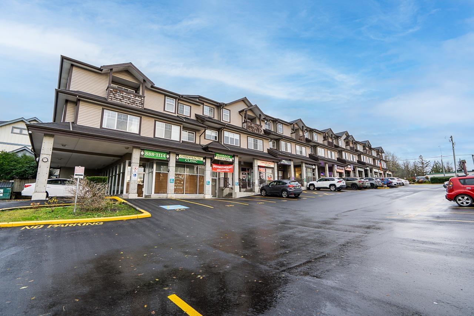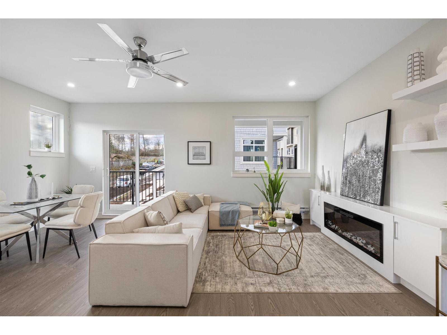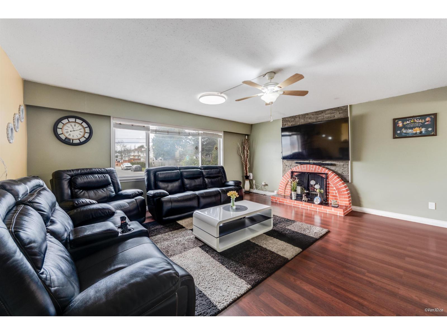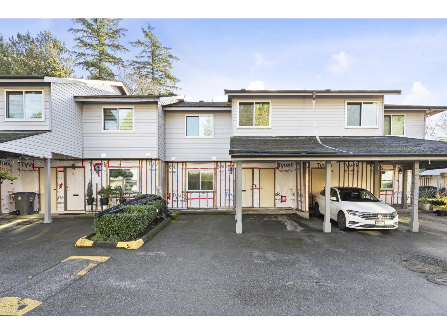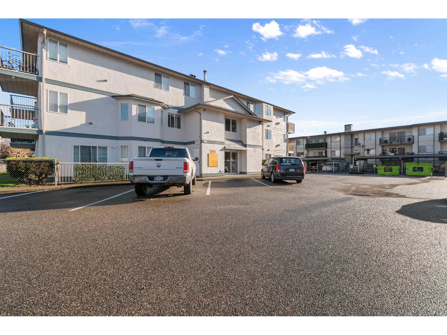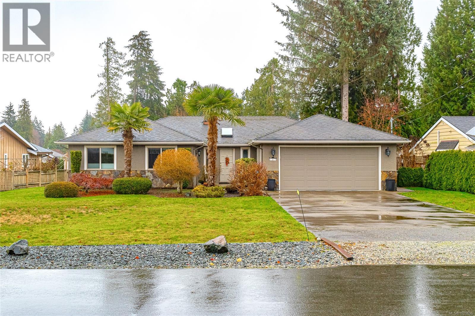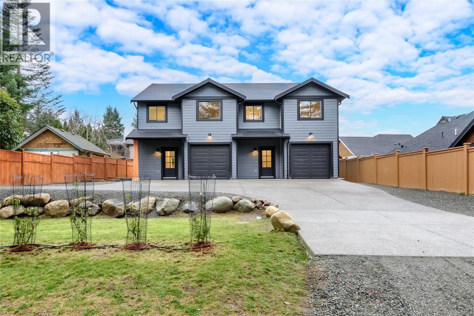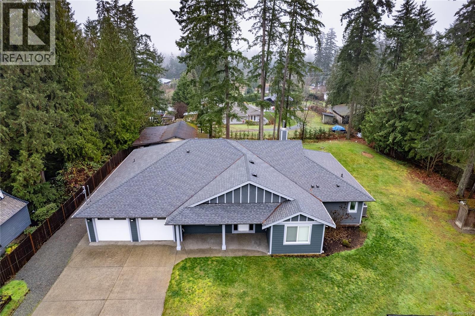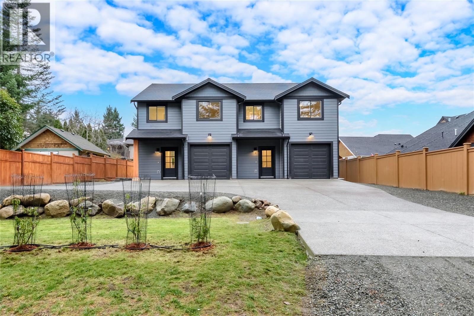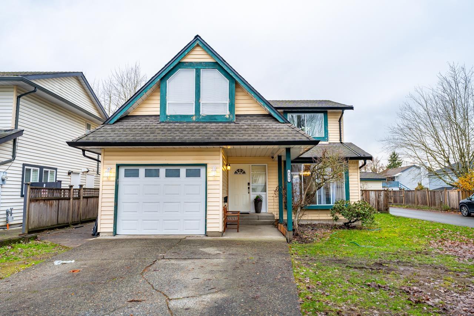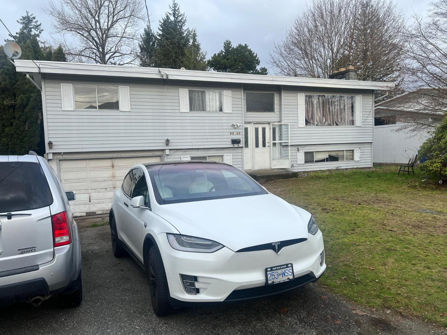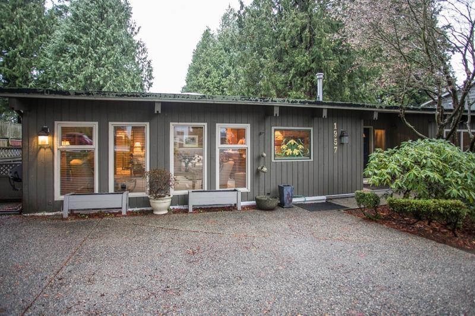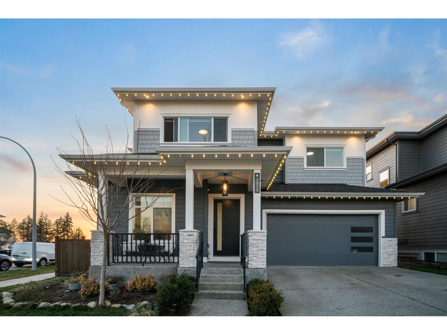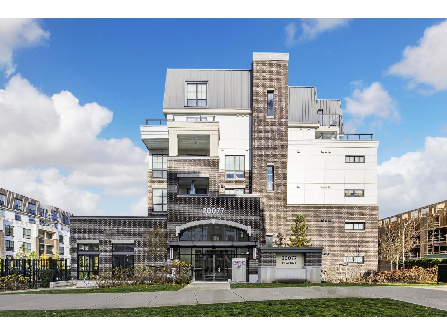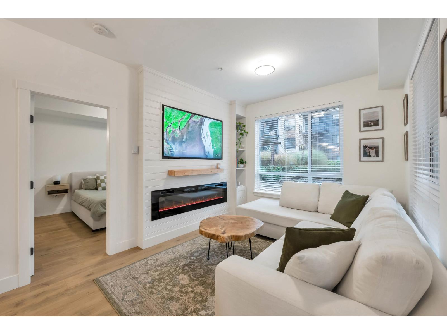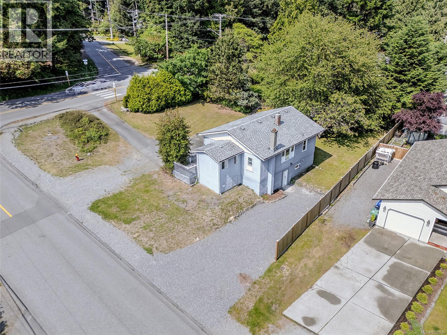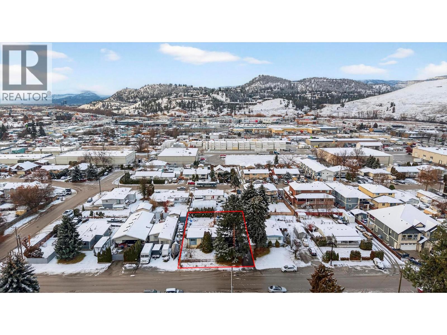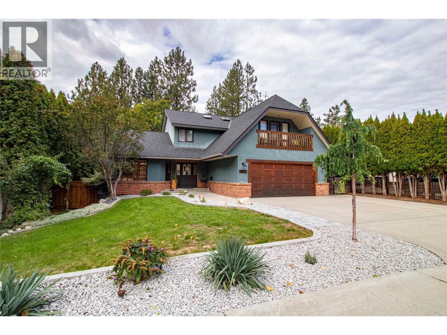15777 109a Avenue
Surrey, British Columbia
This quality-built 2-storey home with a fully finished basement is located in desirable Fraser Heights and features a custom design with a spacious floor plan, high and vaulted ceilings, a wok kitchen, a huge pantry, and maple cabinets. Offering 7 bedrooms including 2 master suites, this well-maintained home is a must-see! Walk to school, park, and public transit. Situated in a quiet neighbourhood with great surrounding community. *O/H: Dec 13 (Sat) & 14 (Sun) 2-4PM* (id:46156)
24430 56 Avenue
Langley, British Columbia
2951 sq ft beautifully renovated rancher with basement (with permits)! Finally, a home that checks all the boxes: 5 beds, 4 baths, a dream chef's kitchen with high-end appliances and custom cabinetry, spacious bedrooms, and a luxurious dream ensuite. Enjoy a stunning media/games room with wet bar + a custom outdoor living space and spacious south-facing yard perfect for entertaining. Upgraded 200-amp service, city water at lot line & room for a detached shop or pool. Tucked away on the quiet, private part of 56th Ave, this home is located in a top school catchment, minutes to farms, wineries, Thunderbird Show Park & close to Langley Memorial Hospital with quick freeway access to Vancouver. Every detail has been thoroughly designed, too many upgrades to list! *OPEN HOUSE: Sat Dec 13, 2-4PM* (id:46156)
812 13750 100 Avenue
Surrey, British Columbia
Welcome to Park Avenue West by Concord Pacific. This NE-facing- 2 bedroom, 1 bath home features a smart and functional layout with modern finishes and an open, bright living space overlooking city & mountain views. Prime Surrey City Centre location- steps to King George Skytrain, SFU Surrey, T&T, Central City Mall, shops and restaurants. Enjoy resort-style amenities including concierge service, full gym, pool, sauna/steam, theatre and rooftop garden. Comes with 1 parking and 1 locker. Perfect for first-time buyers, small families or investors seeking strong rental demand and future growth. (id:46156)
208 9983 E Barnston Drive
Surrey, British Columbia
FEELS BRAND NEW! Welcome to this stunning 2 bed, 2 bath ground-floor condo in the heart of Fraser Heights! Built in 2018, this home offers a private entrance--skip the lobby and enjoy the convenience of direct access. With high ceilings, expansive windows, and a spacious open-concept layout. The modern kitchen boasts white cabinetry, natural quartz countertops, a marble-inspired backsplash, and premium Whirlpool stainless steel appliances. Step outside to your beautiful patio and take in the breathtaking West Coast Mountain views. Located in a highly sought-after neighbourhood with top-rated schools, parks, and amenities to Guildford Town Centre, Langley and Vancouver. Convenient new #338 bus route nearby. Open house Sat & Sun, Dec 13 & 14, 2pm - 4pm. (id:46156)
226 6951 204 Street
Langley, British Columbia
Welcome to Cascadia by Streetside Developments--Willoughby's most forward-thinking community. Perfectly situated in Central Gordon Estate, you're just minutes from top schools, parks, major routes, and the future Surrey SkyTrain extension. This 3-bedroom, 2.5-bath home shines with a bright open-concept main floor at street level--no stairs needed--and a seamless walk-out patio ideal for relaxing or entertaining. The gourmet kitchen impresses with a large island, sleek quartz countertops, and premium LG stainless steel appliances. Enjoy premium upgrades throughout, including central A/C, epoxy garage flooring, BBQ hookup, upgraded drapes, and rare 3-car parking. A beautifully designed home in a location that delivers--don't miss it! NO GST. Open house Sat & Sun, Dec 13& 14, 2pm - 4pm. (id:46156)
4 8814 216 Street
Langley, British Columbia
Best Price Townhouse in WALNUT GROVE, with Community parks, trails, shopping, recreation centre, top notch elementary and secondary schools, golf course, nearby Historic Fort Langley, transit routes, the freeway and so much more. This 3 bdrm, 2 bath townhome has an open main level that features a large living/dining area, a full kitchen w/island and tons of counter/cupboard space and a bonus family room with gas fireplace (gas is included in strata) with sliding glass doors that lead out onto an entertainment sized BBQ patio! Upstairs, you'll find a HUGE master with 4pc ensuite. Addt'l bedrooms have an extra 4pc personal ensuite! Laminate Flooring, New Paint, clean home could be yours. Roof done in 2023. (id:46156)
2 14391 61a Avenue
Surrey, British Columbia
Experience the perfect blend of luxury and practicality in this exceptional townhouse complex, featuring 14 spacious residences. Each thoughtfully designed home offers 4 bedrooms and 4 bathrooms, providing ample space for families of all sizes. Enjoy the convenience of private entrances leading to a fully finished basement-ideal for added privacy, a home office, or extended family living. The open-concept main floor is filled with natural light, creating a warm and inviting atmosphere for both entertaining and everyday living. High-end finishes and meticulous craftsmanship elevate every detail, ensuring comfort and style throughout. Situated in a highly desirable neighborhood, this community offers easy access to top schools, parks, shopping, and transit! (id:46156)
13553 84 Avenue
Surrey, British Columbia
Investors & first-time home buyers alert! Located in a rapidly evolving neighbourhood, this 5 bed, 2 bath home sits on a nearly 7,200 sq ft lot surrounded by new developments. Offering 3 beds/1 bath on the main level and 2 beds/1 bath below, it provides excellent flexibility for families, investors, or developers. Live in, rent out, or simply sit in the property while waiting for great future potential. Updated flooring and a functional layout make it easy to occupy. With strong development potential and close proximity to transit, schools, shopping, and major routes, this is a high-opportunity property you won't want to miss. Book your private showing today! (id:46156)
164 7261 140 Street
Surrey, British Columbia
In the Heart of East Newton 2 story Renovated 3 bedroom, 2 bathroom spacious Townhome located in the calm neighbourhood. Updates include New Paint, New Kitchen, Counter Top and Feature walls. This townhouse has Spacious Master Bedroom, 2 Parking Spots. Cats, Dogs and Rentals allowed. Close to Schools, Transportation and Shopping. Strata also changed Roof / Windows and all levy paid by landlord. For showings pls Call us NOW! (id:46156)
14 46160 Princess Avenue, Chilliwack Proper East
Chilliwack, British Columbia
Arcadia "“ Ground Floor Gem in Central Chilliwack 2 Bedrooms 1 Bathroom Fully Rebuilt Welcome to Arcadia! This beautifully rebuilt 2-bedroom home offers modern living in the heart of Chilliwack. Every detail has been redone"-new finishes, fixtures, and systems"-giving you the peace of mind of a brand-new home in a well-established location. Spacious Layout "“ Bright, open concept living with fresh updates throughout. Totally Rebuilt "“ Everything is new: flooring, kitchen, bathroom, paint, cupboards, vanities, faucets, baseboards, sinks, electrical, all appliances, fireplace Ground Floor Convenience "“ No elevator required, perfect for easy access. Mobility Friendly "“ Ideal for anyone seeking a home without stairs. Central Location "“ Steps to shopping, dining, healthcare, and all amenities. * PREC - Personal Real Estate Corporation (id:46156)
507 Eaglecrest Dr
Qualicum Beach, British Columbia
The most selective people will love this lovely home backing onto the old Eaglecrest Golf Course. This immaculate rancher boasts a bright open floor plan, spacious bedrooms, a large bright oak kitchen with skylight, oak cabinets in the bathroom, tile flooring in the entry & bathrooms, laminate flooring in the kitchen, family room, eating area & dining room. There is even a large formal living room with cozy wood burning fireplace. This home also has a large backyard deck, and is ideally located on a lovely landscaped lot and is only a block away from a beautiful sandy swimming beach. A home you'll be proud to own. (id:46156)
A 1044 Lazo Rd
Comox, British Columbia
Discover this beautiful, brand new Duplex completed in December, 2025. It offers three-bedrooms & three-bathrooms in the sought-after Point Homes area in Comox. With 1,552 sq. ft., it features a modern open floor plan, stainless steel appliances, and a cozy, oversized electric fireplace. The primary bedroom offers an ensuite with a tiled shower and a walk-in closet. Enjoy comfort year-round with an efficient heat pump with forced air furnace saving on energy costs in the winter and air conditioning in the summer months. There is a single-car garage and a crawl space for added storage. The property is fully fenced for pets and children and is located just minutes from Point Homes Beach. Situated just around the corner with nature abound in the popular North East Woods/Lazo Marsh. Located in a peaceful, quiet neighborhood & also within walking distance to all levels of schools and surrounded by nature and walking trails. Only minutes from all amenities and services of downtown Comox. (id:46156)
2168 Waring Rd
Nanaimo, British Columbia
Gorgeous Modern Home With Detached Workshop in Quiet South Nanaimo Neighbourhood, Experience stylish contemporary living on a private 1-acre lot with mature trees and plenty of space. This freshly painted home features a bright, open great room with a trayed ceiling and a cozy, efficient wood stove. The gourmet kitchen is equipped with a large island, solid surface countertops, and dual ovens—perfect for entertaining. The primary suite offers a walk-in closet and a luxurious five-piece ensuite, while two additional bedrooms share a Jack-and-Jill bathroom. A flexible office or bedroom with a walk-in closet provides extra storage or workspace. Step out to the partially covered patio for seamless indoor/outdoor living. Additional highlights include a large garage with sink, a detached workshop/studio, and a spacious unfinished 6 ft crawl perfect for a hobby enthusiast and tons of storage. (id:46156)
B 1044 Lazo Rd
Comox, British Columbia
Discover this beautiful, brand new Duplex completed in December, 2025. It offers three-bedrooms & three-bathrooms in the sought-after Point Homes area in Comox. With 1,552 sq. ft., it features a modern open floor plan, stainless steel appliances, and a cozy, oversized electric fireplace. The primary bedroom offers an ensuite with a tiled shower and a walk-in closet. Enjoy comfort year-round with an efficient heat pump with forced air furnace saving on energy costs in the winter and air conditioning in the summer months. There is a single-car garage and a crawl space for added storage. The property is fully fenced for pets and children and is located just minutes from Point Homes Beach. Situated just around the corner with nature abound in the popular North East Woods/Lazo Marsh. Located in a peaceful, quiet neighborhood & also within walking distance to all levels of schools and surrounded by nature and walking trails. Only minutes from all amenities and services of downtown Comox. (id:46156)
207 13799 101 Avenue
Surrey, British Columbia
Rare corner townhouse in Surrey City Centre with nearly 1,500 sq.ft. of bright NE-facing living space-steps from TWO SkyTrain stations! This unique home is the only unit with its own private garden and offers direct wheelchair-accessible entry, ideal for families and multi-generational living. Enjoy 2 bedrooms, 2 full dens, 2.5 baths, full-height windows, and a spacious two-level layout rarely found near rapid transit. 2023 upgrades include LG washer tower (5.2/7.4 cu.ft), Bosch 44 dBA dishwasher, and custom closet organizers. Amenities: gym, clubhouse, parking, storage, 24/7 security. Close to SFU, future UBC campus, and Our Lady of Good Counsel. A rare blend of space, convenience, and privacy-book your showing today! (id:46156)
6361 172 Street
Surrey, British Columbia
Welcome to this exceptional family home featuring a large single-car garage, ample driveway parking and convenient lane access-perfect for RVs, boats or a trailer. Inside, the open-concept living/dining rm flows seamlessly into the updated kitchen, which overlooks the back patio and boasts newer S/S appliances. A spacious bonus family rm with sliders opens to the patio and yard, creating the ideal indoor-outdoor connection. The main lvl includes a 2pc bath, laundry and a bonus crawl space for added storage. Upstairs offers 4 well-sized bdrms and 2 full baths, including a bright primary suite w/ WIC and a 3pc ensuite. New furnace and AC installed this year. A wonderful, well-kept home close to Glades Woodland Garden, Coverdale Athletic Park, great schools + tons of shopping. OPEN HOUSE SAT DEC 13 1-3PM (id:46156)
32469 Emerald Avenue
Abbotsford, British Columbia
5-Bedroom Home on a Large Lot in Central Abbotsford. Welcome to this spacious 5-bedroom, 2-bathroom home situated on a generous, nearly 10,000 sq. ft. lot. Perfectly located in a highly convenient central area, this property offers quick access to Clearbrook, Marshall Road, Highway 1, shopping centers, schools, the Gurudwara Sahib, and Abbotsford Regional Hospital. Great family home on just under a 1/4 acres lot. (id:46156)
1957 127a Street
Surrey, British Columbia
Nestled on a quiet street in the heart of Ocean Park, this classic mid-century rancher offers the perfect blend of vintage charm and future potential. Built in the 1960's, the sunny west-facing lot bathes the private backyard in golden afternoon and evening light - ideal for gardeners, sunset lovers, or anyone craving that sought-after indoor-outdoor lifestyle. Inside, the one-level home delivers approximately 1600 sq ft of true rancher living: two spacious bedrooms, two bathrooms, a huge skylight ceiling, large picture windows, and a cozy fireplace anchoring the open living and dining area. The generous kitchen with eating nook flows directly to the family room. Whether you choose to move in and enjoy the authentic retro character, renovate, or build new. Opportunity awaits! Call Today! (id:46156)
2055 167a Street
Surrey, British Columbia
Built by award-winning Marathon Homes, this residence offers elevated family living just steps from top-ranked Grandview Heights Secondary and the community recreation centre. Thoughtfully designed, it features 6 bedrooms and 5 bathrooms, including four upper bedrooms each with their own bath (three ensuites), plus a spacious 2-bedroom legal suite ideal for extended family or a mortgage helper. The stunning great room showcases 10-ft ceilings and elegant millwork, gourmet Bosch kitchen, with large quartz island. Quality finishes throughout include forced-air heating and a Navien on-demand hot water system. OPEN HOUSE (SAT) DEC 13 1-3PM (id:46156)
305 20077 84 Avenue
Langley, British Columbia
Welcome to Latimer Village, one of Willoughby's most desirable neighborhoods! This bright and airy 1-bedroom, 1-bathroom home offers 669 SQFT of open-concept living, flooded with natural light thanks to large windows and stylish laminate flooring. The sleek kitchen features stainless steel appliances, a gas cooktop, and a generous island perfect for cooking and entertaining. The spacious bedroom comes with an oversized walk-in closet to keep things organized. Additional perks include one parking spot with EV rough-in, a storage locker, and the comfort of nearly-new construction. Enjoy being just steps from quaint shops, cozy cafés, scenic trails, and quick access to Hwy 1. (id:46156)
124 7506 199a Street
Langley, British Columbia
Bright, open, southwest-facing 2-bed, 2-bath corner home with a highly sought-after ground-level walkout patio, built by award-winning Zenterra. Excellent floor plan with 9 ft ceilings and vinyl plank flooring throughout. The kitchen features shaker-style cabinetry with a pantry, Samsung stainless-steel appliances with a gas range, a large island, quartz countertops, and an undermount sink. Two spacious bedrooms plus a bonus linen/storage area. Gas hookup on the patio. Unbeatable location: walk to coffee shops, restaurants, fitness facilities, and the Langley Events Centre. Future rapid transit will connect this area directly to SkyTrain. One underground parking, with more available to rent/purchase, plus plenty of street parking right out front. (id:46156)
3500 Hammond Bay Rd
Nanaimo, British Columbia
This is your chance to buy a move in ready home in the highly south after Hammond Bay area that is walking distance to Pipers Lagoon! Step into this beautifully renovated 1,840 sq ft home, perfectly situated on a generous 12,444 sq ft corner lot! This property offers tremendous potential for buy-and-hold investors, multigenerational living, or those looking to relocate to a vibrant community, all at a price point that's more affordable than many homes nearby without the hassle of costly renos. The inviting main level boasts 3 spacious bedrooms and 2 stylish bathrooms, offering a comfortable living experience. The lower level has it's own entrance from the back with tons of parking, and you'll find a full-height finished basement, ideal for in-laws or easily convertible into a suite, complete with laundry hookups and a stove added simply. The heart of the home is the upper-floor kitchen and bathrooms, where modern elegance shines through with sleek cabinetry and stunning quartz countertops. Throughout the upper level, new vinyl plank flooring and fresh paint lend a clean, contemporary feel, while the light grey, wood-textured flooring is both visually appealing and practical—waterproof and easy to maintain. Zoned R5, this property holds strong potential for future development, endorsed by the City of Nanaimo's Official Community Plan. The lot is mostly flat, featuring dual access points and ample space for RV or boat parking, catering to your outdoor lifestyle. Conveniently located just minutes from the hospital, shopping centers, schools, and public transit, you’ll also find Pipers Lagoon within walking distance and Departure Bay Beach just a short drive away. 6 high schools and 6 elementary schools are within 10-15 minutes. Whether you're looking to move in immediately or invest for the future, this rare opportunity in Hammond Bay is not to be missed. Schedule your showing today and make this beautiful property your new home, measurements are approx, buyer confirm (id:46156)
830 Franklyn Road
Kelowna, British Columbia
A strong development opportunity in a desirable MF1-zoned neighbourhood. This 0.20-acre lot is designated for infill housing, ground-oriented residential, or low-rise apartment options, offering flexibility for future builds. The current 2,189 sq.ft. home (1971) with basement has solid bones but requires interior work. A true handyman special with tons of potential. BC Assessment places the land and structure at $724,000, emphasizing the underlying value of the lot. Whether you’re a builder, investor, or a first-time homebuyer looking to add value through sweat equity, this property is a fantastic opportunity in a sought-after area. (id:46156)
2611 Evergreen Drive
Penticton, British Columbia
Finding a family home that truly ticks all the boxes is rare. This may be as close as it gets! Great location near Penticton's most popular elementary school, 3 floors with lots of bedrooms, private fenced backyard - and those are just the highlights. With 3 bedrooms on the top floor and 2 more in the basement, this is a home that works for families with toddlers to college students. There's plenty of room to spread out, either in the family room off the kitchen or the recreation room downstairs. Vaulted ceilings in the living room and dining room provide a more formal feel, ideal for entertaining. Numerous recent updates include new kitchen and mudroom cabinets with quartz countertops, new flooring on the main level, all new bathrooms, upgraded landscaping and irrigation. Top-floor laundry, a mudroom that doubles as a pantry, RV parking. The fully fenced backyard features a greenhouse, brand new sauna and a hot tub off the covered patio. Roof and skylights are 10 years old. Contact your Realtor for the full list of improvements and details about the contingency. (id:46156)


