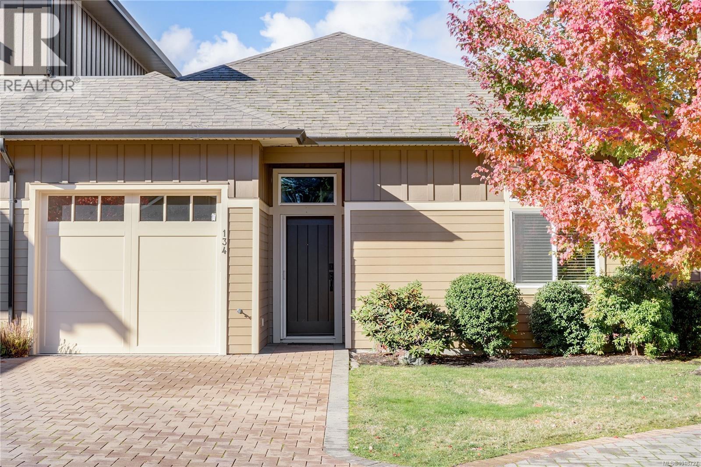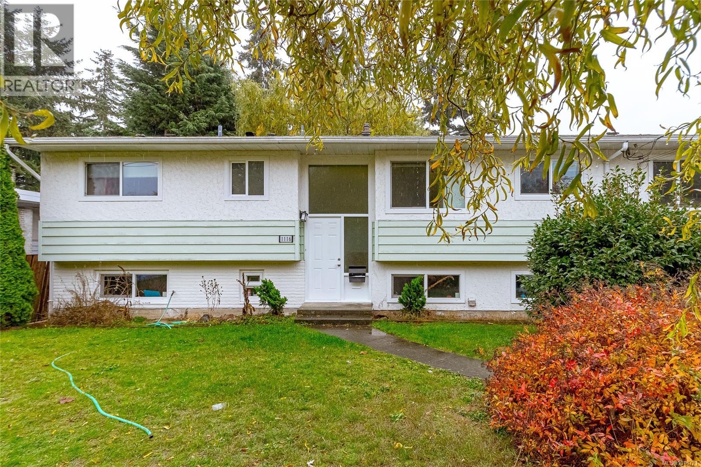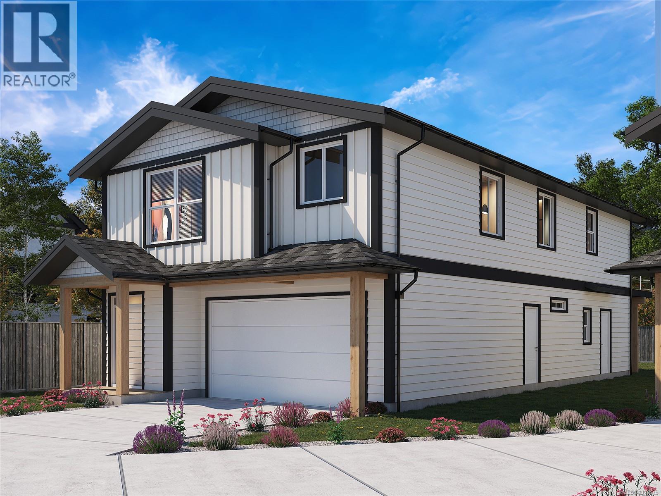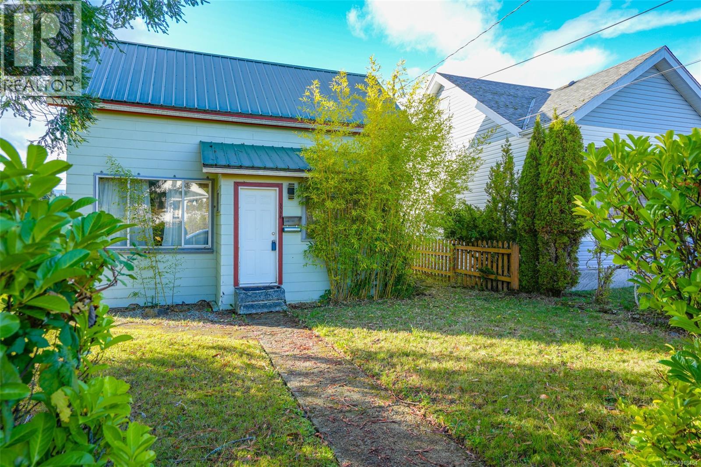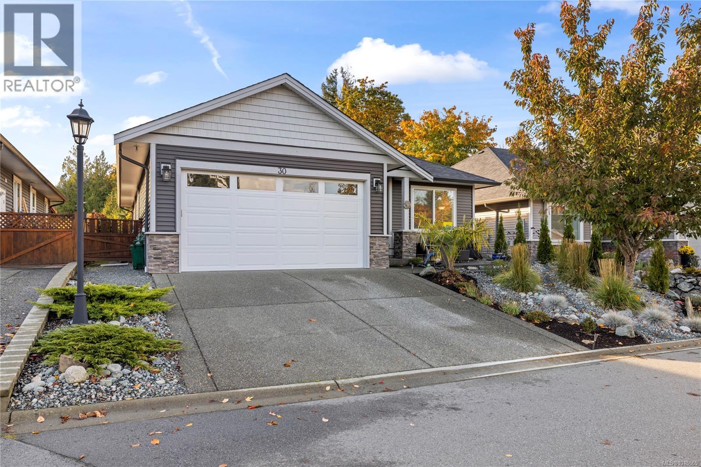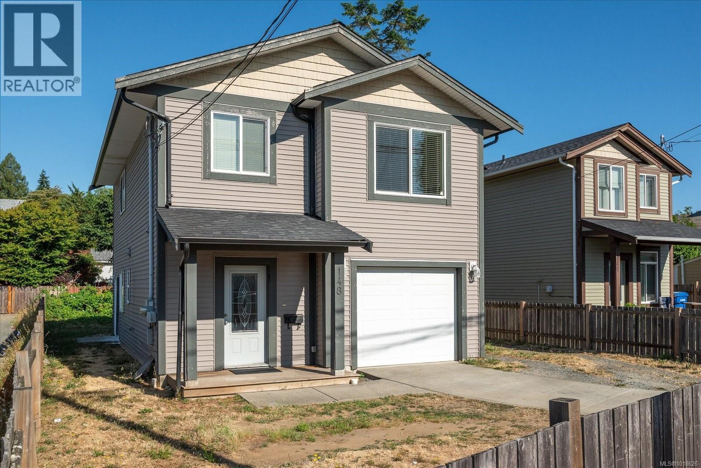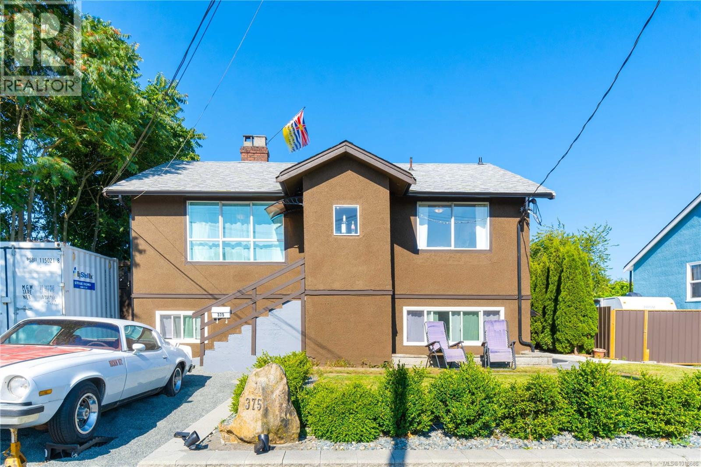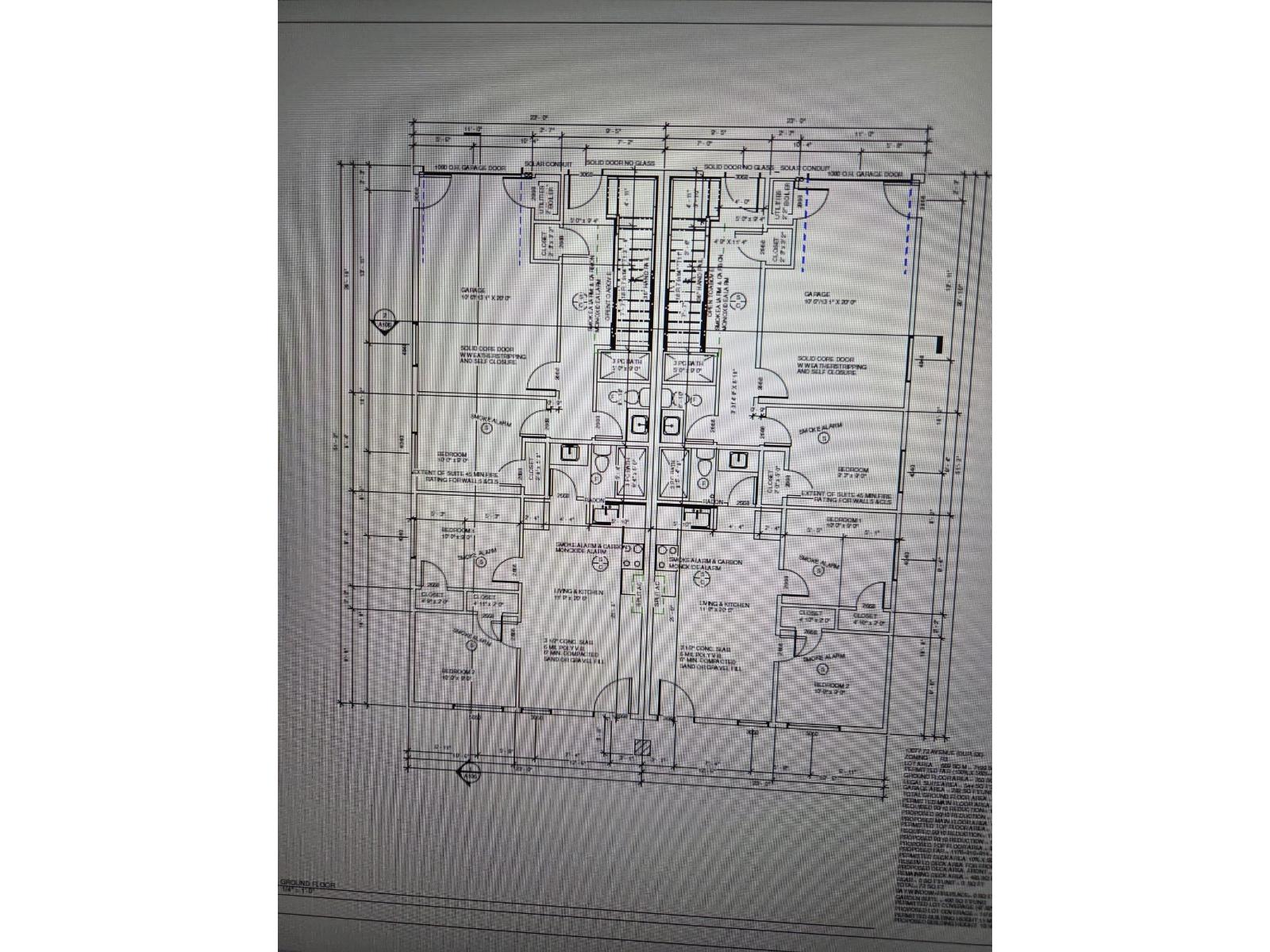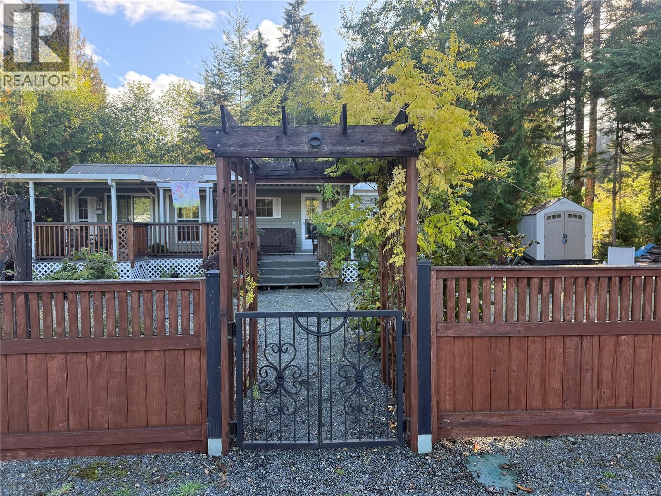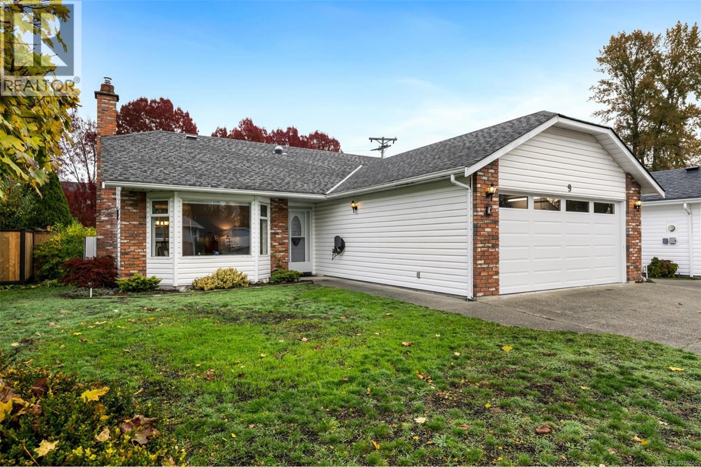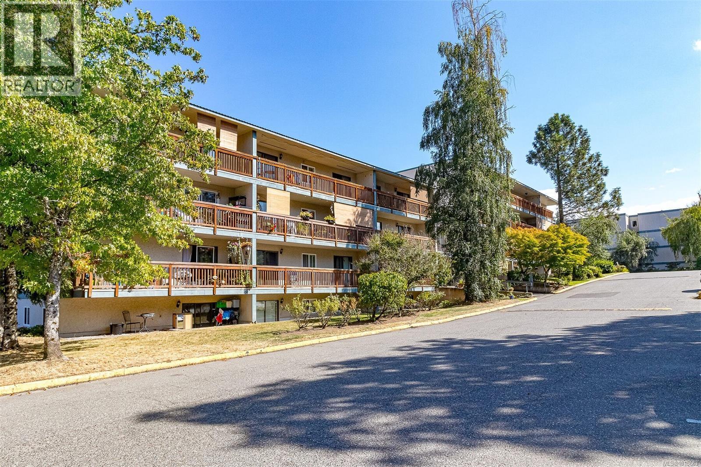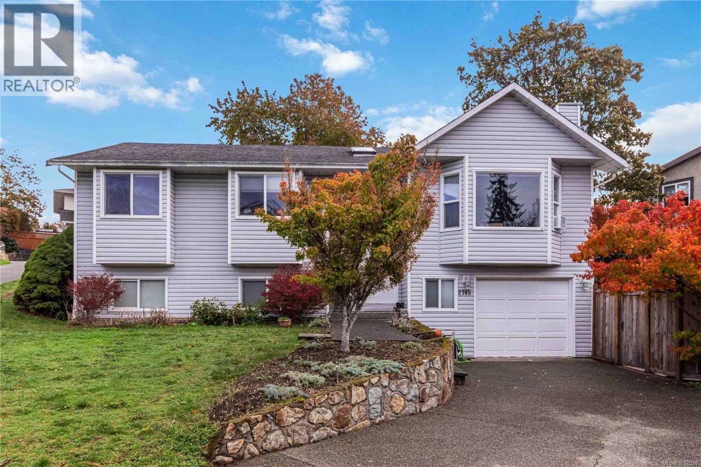134 3640 Propeller Pl
Colwood, British Columbia
Discover this lovely one-level, 2bd/2bth townhome nestled in the desirable community of Royal Bay. Tucked away from construction, Pondview is located on a quiet, mature cul-de-sac surrounded by nature and walking paths. Contemporary, high-end finishes define this home. The modern kitchen is a blend of wood, stone, tile and stainless steel featuring premium Kuppersbusch appliances. The large living area is perfectly complemented by a cozy gas fireplace, 10 ft. ceilings & generous windows that allow for maximum natural light. Step outside to an oversized patio, an ideal space for summer entertaining. Accessible from the living area & fully fenced, this is your private outdoor extension. The Primary includes double closets & a 3 pc ensuite featuring a glass & tile walk-in shower & modern vanity. Situated on the opposite side of the home is the 2nd bedroom conveniently located next to the 4pc bath. A laundry room, garage and full heated crawl space finishes off this great floorplan. (id:46156)
1116 Thunderbird Dr
Nanaimo, British Columbia
Excellent Value – Spacious 7-Bedroom Home with Income Suites! This impressive 3,455 sq.ft. residence sits on a generous 8,260 sq.ft. rectangular lot, offering plenty of space for large or multi-generational families. The home is thoughtfully divided into two levels, featuring 7 bedrooms and 4 bathrooms, including two self-contained income suites. The main level (1,932 sq.ft.) showcases 4 bedrooms, 2 bathrooms, a bright living and dining area, a well-appointed kitchen, an additional family room, and a large recreation room—ideal for gatherings and family activities. The lower level includes two excellent mortgage helpers: a 2-bedroom, 1-bath suite and a 686 sq.ft. bachelor suite, both rented to reliable tenants. This floor also offers a shared laundry room and ample common storage space for occupants. Outdoor features include a covered deck, patio area, and a private, fenced yard surrounded by mature trees—perfect for outdoor enjoyment and relaxation. Recent upgrades include an updated roof, new windows, skylights, and abundant natural light throughout. Conveniently located close to all amenities—ferry terminal, shopping, parks, hospital, bus routes, and schools—this home is both practical and desirable. The main home is vacant and move-in ready. A rare opportunity to own a high cash-flow property with multiple income streams—don’t miss out! Call your Realtor today for a private viewing! (id:46156)
416 Diamond Blvd
Nanaimo, British Columbia
Brand New Home in popular Uplands. Here is a rare opportunity to own this 5-bedroom home situated on a large 6000 sqft lot & located in a mature neighbourhood, backing onto the fields of Wellington High School. This home is scheduled for completion at the end of January 2026 and there is still time to customize your colors, flooring and lighting fixtures. This large, 2761 sqft home features a 2-bedroom suite plus an additional bedroom & full bathroom on the lower level for use of the upstairs occupants. The upstairs features 3 bedrooms, laundry room & large great room with views over green space and is partially treed for privacy. No expense will be spared including forced air heating with air conditioning, quartz counter tops, custom milled kitchen, laminate wood flooring and much more. Detailed spec sheet is available upon request. All measurements are approximate & should be verified. (id:46156)
3538 11th Ave
Port Alberni, British Columbia
This 2 bedroom, 1 bathroom & a den is located in the South Port neighborhood. On the main floor you will find the living room with original fir floors, Kitchen has an eat in area, (updated counters & floors) pantry/ laundry room is off the kitchen, the 4 piece bathroom is located on the main floor, off of the kitchen is an unfinished Utility room, the back deck measures (7x12) Primary bedroom is on the main floor, 2nd bedroom & den is on the second floor. This house sits on a low maintenance, large (7625 sq ft), level lot, partially fenced with back alley access. It is an open canvas with lots of space to garden, the workshop is 17x10 with an attached single carport. Conveniently located close to Grocery store, Parks, Harbor Quay, and Restaurants. All measurements are approximate must be verified if important. Come check it out! (id:46156)
30 9650 Askew Creek Dr
Chemainus, British Columbia
Backyard BONUS!?, read on! This 'LIKE NEW' executive style 1469 sqft rancher offers BIG value in the quiet and quaint community of Artisan Gardens, in Chemainus. Loaded with upgraded finishes from new, this home also offers a completely reinvented low-maintenance yard, epic patio pergola, as well as an ultra efficient heat pump (heating/cooling) + gas stove/BBQ hookup/fireplace. Full sized bedrooms, a large primary with ensuite and a fully finished double garage round out this perfect package. But wait, there's more! Open the gate of your fully fenced yard, to an exclusive BONUS backyard. Gardeners dream? Indeed. See you soon! (id:46156)
148 Victoria Rd
Nanaimo, British Columbia
Welcome to 148 Victoria Road- A beautifully designed modern home in the heart of Nanaimo. This centrally located 3-bedroom, 3-bathroom gem offers the perfect blend of style, comfort, and convenience. Just moments from downtown, shopping, schools and transit, everything you need is right at your doorstep. Step inside and be greeted by a bright, open-concept living space where the sleek, modern kitchen takes center stage. Designed with entertaining in mind, it features contemporary finishes, and an inviting center island-ideal for everything from morning coffees to evening celebrations. Whether you're hosting friends or enjoying a quiet night in, this home offers the warmth, flow, and functionality to fit your lifestyle. Upstairs, you'll find all three spacious bedrooms, thoughtfully placed for privacy and comfort. A versatile family/bonus room adds extra flexibility-ideal as a playroom, media lounge, or home office to suit your lifestyle. (id:46156)
375 Bruce Ave
Nanaimo, British Columbia
This residence offers a great opportunity at sharp price. The rare lane access is ideal for large rv parking, or a shop or a second residence(buyer to verify). 2 beds on the main floor with newer flooring nice size and living room with cozy fireplace and a large deck. Lower level is a renovated two bed suite(vacant) with its washer dryer and own meter. Major updates include two new hot water tanks, gas furnace approx. 6yrs old. Large sunny yard has a second 4'' sewer line and water. The large gazebo has water and power ( a super place to end the day) Like gardening? The all day sunshine is ideal for the raised gardens beds and fruit trees. Parking for 4 cars plus the location is close to downtown, Vancouver Island University, shopping and the Aquatic Center. Suite is vacant, quick possession is available. Measurements by Proper Measure buyer to verify if important. (id:46156)
13077 72 Avenue
Surrey, British Columbia
Builders/Investors Special - Do Not Miss the opportunity. Near to Kwantlen University in Surrey. 3 bedroom rancher on 7287 sft lot with back lane rented to nice tenants. Plans to build 3 level DUPEX and 2 bedroom garden suite each side (Total 14 bedrooms and 12 bathrooms plus 4 bed + 2 bath in garden suites) ready to submit to city of Surrey. (id:46156)
G12/13 2650 Turnbull Rd
Qualicum Beach, British Columbia
Welcome to Lots G12 & G13 — being sold together as the ultimate family (or friends!) getaway package! This double-lot setup currently features a beautiful park model home that’s move-in ready and comes with all the extras! There is plenty of room to add a second unit and a bunkhouse so everyone can join in on the good times. Both lots are fully serviced with water, hydro, and septic, so you’ll stay comfortable and cozy no matter the season. Open April through October for full-time enjoyment, with the option for short visits in the off-season when you just can’t stay away. Imagine NEVER having to search for a campsite again, stress over ferry reservations, or pay for trailer storage — instead, you’ll always have your own private retreat waiting for you. Gather the family, invite your friends, and make Spider Lake Springs your happy place — where the campfires are warm, the laughter is loud, and the memories truly last forever. You will not regret it! (id:46156)
111 Mckinstry Rd
Duncan, British Columbia
Welcome to Rivers Edge, a sought-after 55+ community bordering the beautiful Cowichan River. This immaculate 2-bedroom, 2-bath home has been tastefully updated with a stunning kitchen renovation, refreshed heated flooring in kitchen, and a beautiful primary ensuite featuring heated tile floors as well. Enjoy the comfort of updated electric blinds in the kitchen and primary bedroom. The spacious, fully fenced backyard offers a covered patio, green space perfect for your dog, and a charming garden area to relax or putter in. Stay cozy with the economical heat pump—warm in winter, cool in summer—or enjoy the propane fireplace in the inviting living room. A generous double garage provides ample storage and parking. Rivers Edge residents enjoy a welcoming clubhouse and are just a short stroll to town. Take advantage of scenic riverside walking trails, tennis courts, and peaceful pathways—all within walking distance to the many amenities of Duncan. Reasonable strata fee of $180.00 (id:46156)
304 4728 Uplands Dr
Nanaimo, British Columbia
Discover 304-4728 Uplands Dr, a bright, quiet, south-facing 2-bed (1 flex as den), 1-bath corner condo in one of Nanaimo’s most sought-after neighborhoods. Recently updated with brand-new flooring, fresh paint, granite countertops, dishwasher, stove, and range hood. The smart layout features a spacious kitchen and a sunny living area opening to a covered deck—perfect for relaxing or entertaining.The building’s elevator is newly replaced, and the seller has pre-paid the sliding door replacement cost. Includes 1 dedicated parking stall, ample visitor parking, and easy access from the lot. Rentals and pets are allowed. Perfectly located steps from Oliver Woods Community Centre, Northtown Centre, Longwood Station, schools, transit, shopping, restaurants, coffee shops, and banks. A perfect fit for first-time buyers, downsizers, or investors looking for a low-maintenance home in a sought-after area. Measurements approximate; verify if important. (id:46156)
2745 Stockey Pl
Langford, British Columbia
Welcome to 2745 Stockey Pl! This is an excellent 5 bedroom 3 bathroom home with a 2 bedroom suite on the lower level (suite will be vacant upon possession as a family member lives there currently)! This home is located at the end of a cul-de-sac road and is walking distance to all amenities including; restaurants, pubs, shopping, grocery stores, medical facilities, new University, E&N Trail and so much more! Enter inside to find a great layout on the main level offering 3 bedrooms including a large master bedroom with ensuite bathroom, two other generous sized bedrooms, large living room area and a functional kitchen with space for an eating area! Downstairs you will find your full height walk out basement with your two-bedroom suite, storage room, as well as a media room area and garage space! Enjoy your private fully fenced flat backyard with a hot tub! The side yard is also spacious and fully fenced. Plenty of room for parking your vehicles! Do not wait, book your showing today! (id:46156)


