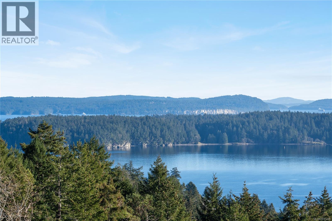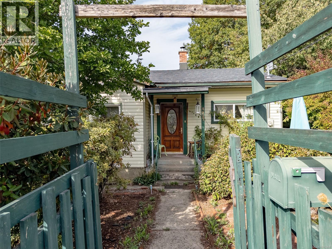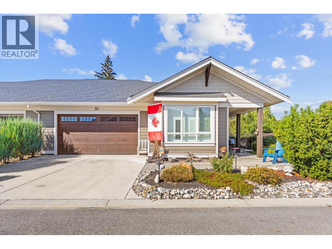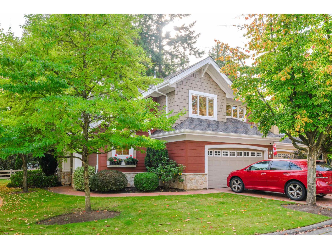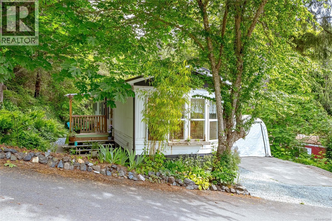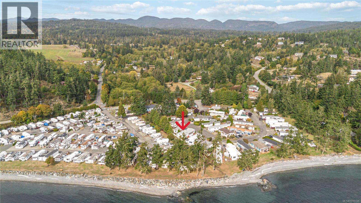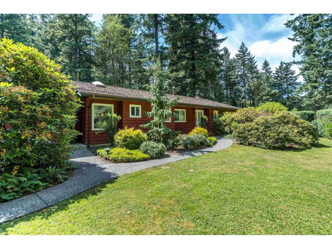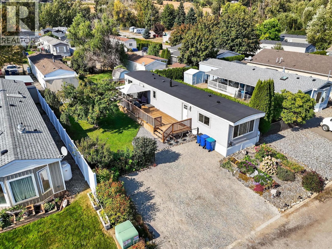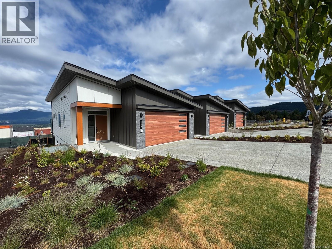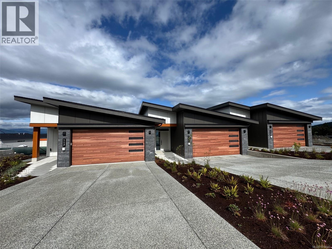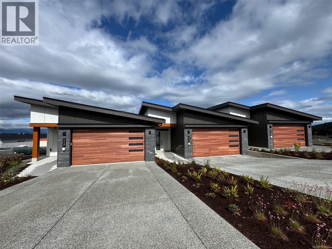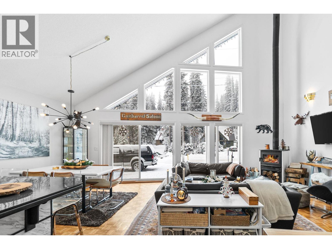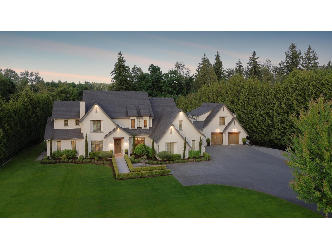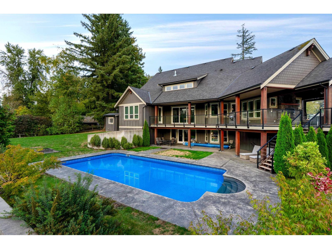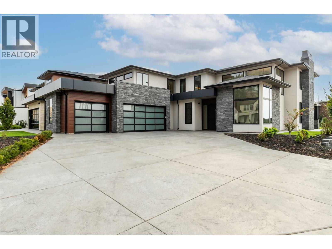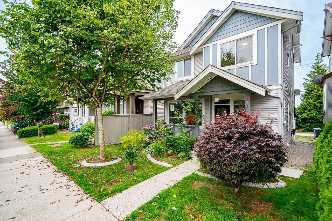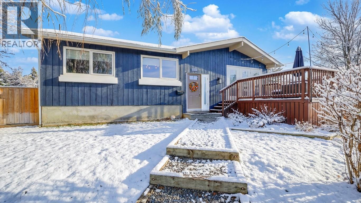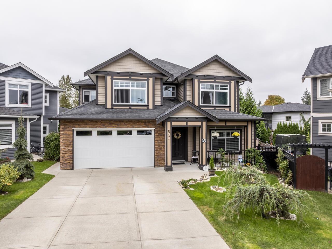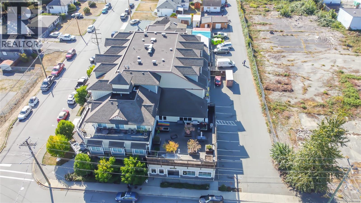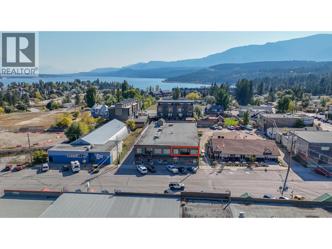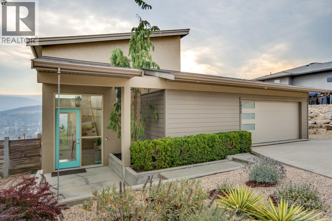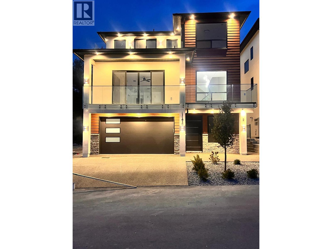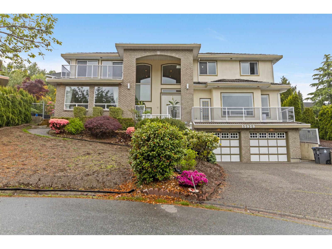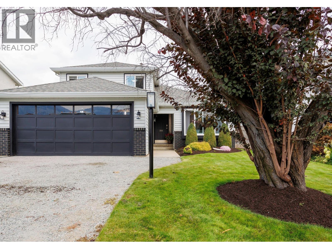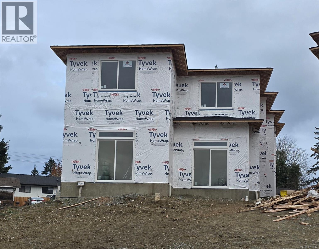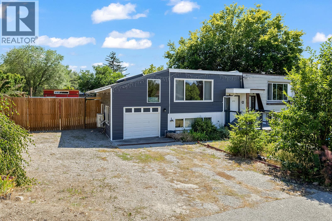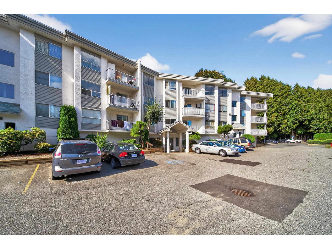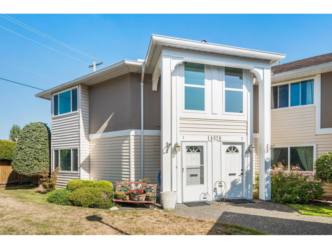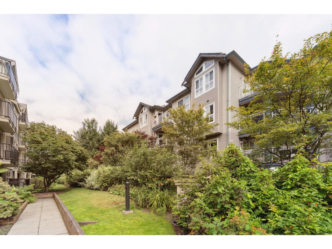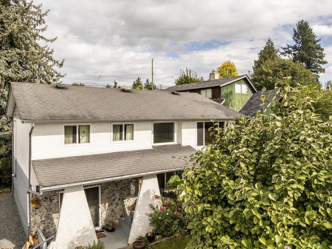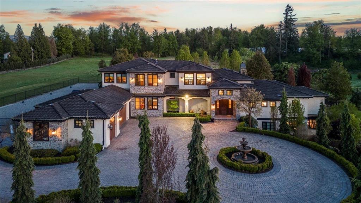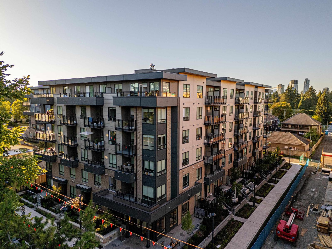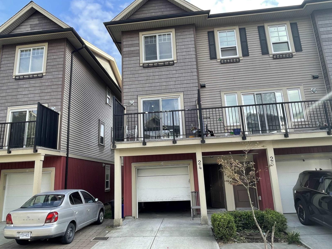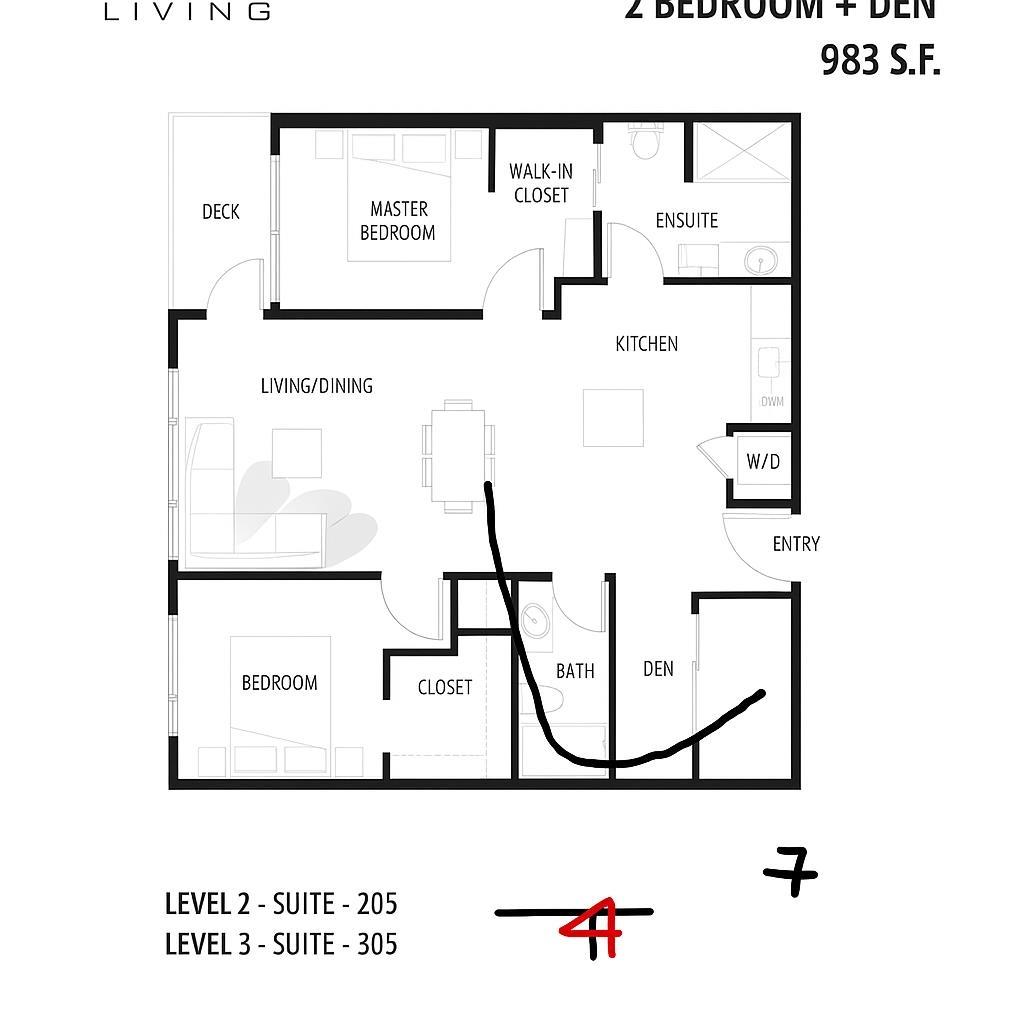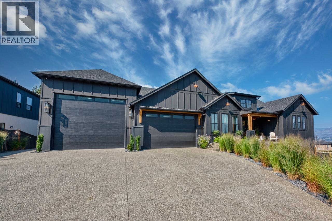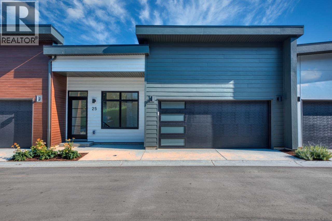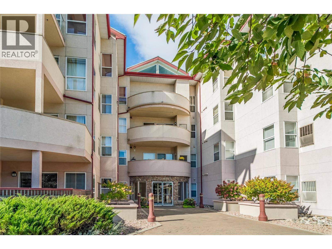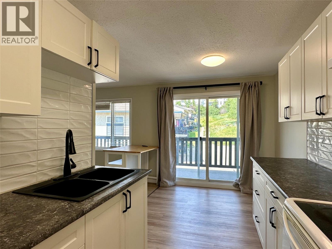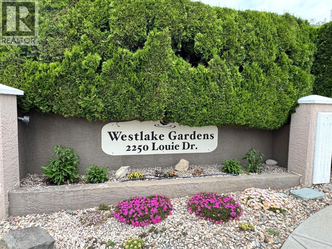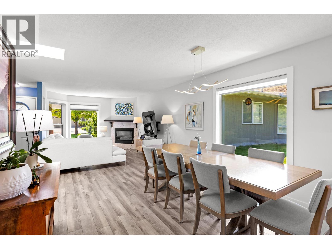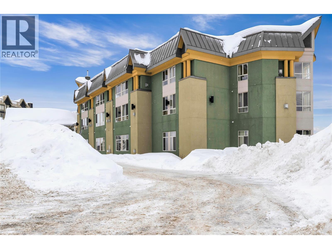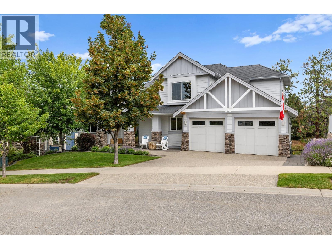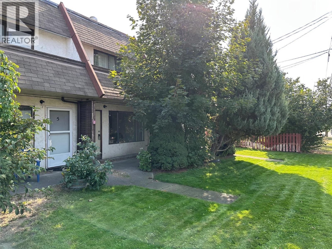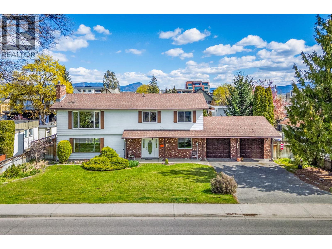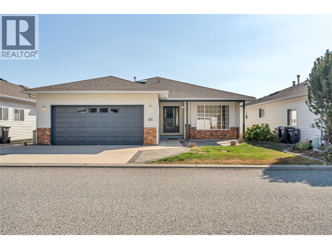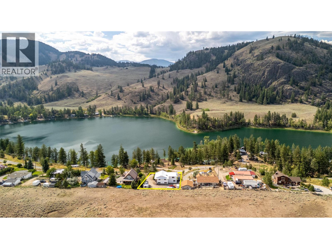3263 Stoney Ridge
Nanaimo, British Columbia
Spectacular Ocean, City & Mountain Views, at the top of Edgewood Estate this 55plus age restricted development sits 3263 Stoney Ridge, In Departure Bay this stunning home offer main level living with primary bedroom with view on the main floor featuring walk in closet and 4 piece ensuite, Dining room Living room with views and hosts a beautiful gas fireplace for the cool evenings, eating nook and kitchen with views, the kitchen has lots of cupboard and counter space the eating nook has access to the large deck for entertaining or just relaxing in the southern exposure, on this floor you will find a nice Den/ Bedroom a 2 piece bathroom, as well as laundry room with access to the double garage. Downstairs offers: Family room with gas fireplace, access to the covered deck, two more bedrooms all with views, there is a den and a 3-piece bathroom plus a storage room. The home is designed to live on the main level. Lots of updates. Close to all amenities including Beach, shopping, Restaurants. (id:46156)
3973 Cove Rd
Ladysmith, British Columbia
3 year old Oceanfront home tucked down a private lane. The elegant waterfront masterpiece blends modern classical coastal design with luxury. Nestled in tranquil protected “Evening Cove” and offering excellent private access to the beach plus own anchoring Buoy. This spectacular home boasts over 6000 sqft of opulent living space plus a 700 sqft garage so room for everything. Five bedrooms, 6 bathrooms, kitchen absolute showpiece with custom built walnut wrapped milled cabinetry. Appliances befitting this home three door Trio Liebherr fridge, freezer, wine fridge, Fisher Paykel double drawer dishwasher and Fulgor 48 inch stove. You’ll love the spectacular stone fireplace, Russian Oak floors and grand staircase. Multi use flex suite over garage plus a lovely legal one bedroom in part of lower level. Beautiful grounds including amazing swim spa by waters edge, stamped driveway and walks, huge deck space(s). Some of the warmest ocean waters North of California, great crabbing, prawning and fishing within minutes, 10 minutes to airport, golf, 25 minutes to ferry. Too many other amazing features and finishings to list here on this gorgeous ¾ acre property, Paradise! (id:46156)
4927 Neill St
Port Alberni, British Columbia
Nestled in a desirable South Alberni neighbourhood, this charming home is perfect for first-time buyers, young families, or those looking to downsize. Offering approx. 1,500 sq ft of cozy living space, it boasts unique character and partial views of the Alberni Inlet. The main level offers a living room, dining room, bright sunroom filled with natural light two bedrooms, a full main bathroom, and convenient additional 3-piece bathroom off the sunroom. The basement features a family room with a cozy wood stove, laundry room, small office/craft room, and ample storage, with exterior rear access. Complete with a ~430 sq ft semi-detached, partially insulated garage/workshop. Situated on an approx. 7,700 sq ft lot, the tranquil yard comes alive in Spring and Summer with it's vibrant garden and variety of fruit trees. Basement finished ceiling height is 6'6'' (with exposed beams at 5'9''). Measurements and data are only approximate and should be verified by the Buyer if important. (id:46156)
1960 Klo Road Unit# 50
Kelowna, British Columbia
Welcome to Gablecraft in the Mission! This beautiful corner townhome offers a rare combination of privacy, style, and functionality in one of Kelowna’s most sought-after complexes. With mature landscaping, and timeless curb appeal including stone accents, tiled terrace, and a charming front gate, this home stands out from the rest. Inside, you’ll find a thoughtful two-bedroom, two-bathroom layout with bedrooms set on opposite sides of the entry hall for added privacy. Soaring ceilings and oversized windows fill the home with natural light, while quality finishes like granite counters, custom tile work, and double sinks in the primary ensuite provide a touch of luxury. The open-concept living and dining areas flow seamlessly into a chef-inspired kitchen featuring a large island, GE stainless steel appliances, soft-close cabinetry, and ample workspace, perfect for both everyday living and entertaining. A gas fireplace, upgraded ceiling beams, and sliding glass doors to the back patio with views of the southeast hills add warmth and character. Additional features include a spacious double garage, a convenient laundry room just off the kitchen, and a versatile flex area that adapts to your lifestyle. Fully fenced private yard with concrete patio area. (id:46156)
8 15055 20th Avenue
Surrey, British Columbia
RARELY AVAILABLE a DETACHED townhome in Highgrove! This home is very private due to its corner location. The main floor is bright and airy and offers a flexible layout. The living room boasts many windows and a gas fireplace. Spacious kitchen with warm cherrywood cabinets and Corian counters with pantry with pullouts (re-designed in 2016). Large primary room with updated ensuite (re-designed in 2016). Loft area is suitable for a home office/studio or even a third bedroom. New roof in March 2025. Double garage with space for two cars on the driveway! Two pets (dogs/cats) and no age restrictions. One of the nicest complexes in South Surrey! Great location, very close to most amenities with a bus stop close by. Please have your Realtor arrange a showing of this lovely home. (id:46156)
17 7142 Grant Rd
Sooke, British Columbia
OPEN HOUSE SUN JAN 25TH 1-3! This is paradise - a place of contentment fulfilled with bliss and delight! A well cared for home designed for Easy Living. Move-in ready with a newer stylish kitchen & propane stove, updated plumbing, laminate flooring and a heat pump too! A 3 bedroom, 1 bath, well lit home ,with big windows, skylights & tube lights! Extra benefits like, 2x6 construction, spray in attic insulation, & a metal roof! How about a concrete parking area with a car shelter too? A very PRIVATE easy care yard with room for veggie gardens backing onto forest lands. Room for RV parking too! Currently a pad rental, with the option to purchase a share in the co-op. Pets welcome. (id:46156)
32 7871 West Coast Rd
Sooke, British Columbia
BONUS: $10,000 CREDIT TO BUYER!OCEANFRONT LIVING!YOUR OWN HOME ON ITS OWN LAND & JUST STEPS TO THE BEACH! Welcome to Olympic View Park, Greater Victoria's premier, oceanfront, manufactured home development just 6 mins to Sooke Centre. Well maintained 2 bed, 2 bath dbl wide home on sunny, level, fenced, gated & beautifully landscaped 3609sf/.08ac, representing the ultimate in carefree, westcoast living. Low monthly fee of $117 for water/garbage pickup. Kitchen w/plenty of cabinetry/counter space & eating area. Formal dining rm-perfect for family dinners. Huge living rm & separate family rm opens to enclosed porch.2 beds incl primary w/skylit 3pc ensuite. Skylit 4pc bath & laundry rm w/seperate entrance.1.5 yr old roof/skylights, newer toilets, concrete crawlspace, shed/shop, patio, garden w/gate to path to beach. Watch the Swiftsure from your own beach chair & enjoy whale watching, beachcombing & worldclass fishing! Pet friendly & underground services. New Silver Label! (id:46156)
5281 236 Street
Langley, British Columbia
Welcome to this gorgeous 1.03 acre Salmon River property. First time on the market. Offering a 2,625 sqft rancher with walk out basement. Nestled on a quiet street and backing onto a ravine, this beautiful property offers tons of privacy. The home offers 3 bedrooms, tons of natural light, spacious and open concept living with updated windows offering stunning views of your private gardens. The Kitchen & family room leads to a wonderful patio. Located in sought-after Strawberry Hills, enjoy the privacy and the convenience of being close to DW Poppy and Peterson Road Elementary. Quiet and convenient living awaits. Wonderful for the nature lover in all of us. (id:46156)
8945 Hwy 97n Unit# 34
Kelowna, British Columbia
Welcome to your move-in ready home at Duck Lake Estates! Don’t want to worry about renovations? You’ve found the perfect place. This home has been beautifully updated from top to bottom, allowing you to simply move in and enjoy. With 2 bedrooms and 1 bathroom, it offers a comfortable living space and a thoughtful layout that suits a variety of lifestyles. Every detail has been refreshed with care, including new flooring, modern cabinets, updated countertops, and stylish finishes throughout. The windows and doors have been replaced to improve efficiency, while the electrical system has been upgraded for peace of mind. The kitchen features new appliances, and even the roof has been re-coated and sealed, giving you years of worry-free living. Outside, you’ll love the large fully fenced yard, perfect for pets, children, or simply enjoying the outdoors. The expansive deck is an ideal spot for morning coffee, summer barbecues, or taking in beautiful sunsets. For those who enjoy gardening, the property already includes numerous raised garden boxes and perennial berries, so you can start harvesting right away. Duck Lake Estates is known for its friendly atmosphere while still offering incredible convenience. You’re only minutes from shopping, grocery stores, professional offices, and amenities, with UBCO just a short drive away. Living here means you can enjoy the best of both worlds, a quiet community setting with quick access to everything Kelowna and Lake Country have to offer. (id:46156)
113 3116 Woodrush Dr
Duncan, British Columbia
SALES CENTRE open every Saturday and Sunday from 12-2pm. Welcome to Vista, an exclusive enclave of 23 luxury townhomes nestled in the picturesque Maple Bay community. There are three breathtaking color palettes—Earth, Wind, or Fire! Unit 113 is the Earth color palette. Expertly designed with premium finishes, each residence boasts a gourmet kitchen featuring quartz countertops, a spacious island, and high-end appliances. The open-concept main floor showcases vaulted ceilings, engineered hardwood flooring, and a cozy gas fireplace. The expansive primary bedroom, also on the main level, offers vaulted ceilings, a walk-in closet, and a sleek 3-piece ensuite. The lower level provides two generously sized bedrooms, a stylish 4-piece bathroom, and a convenient laundry room. Every home is equipped with a heat pump for efficient year-round heating and cooling. Enjoy seamless indoor-outdoor living with a spacious deck and patio—ideal for entertaining or unwinding. Plus, the double garage is EV charger-ready for modern convenience. These stunning townhomes are built to achieve BC Energy Step Code – Step 4, which represents a 40% increase in energy efficiency compared to a home built to the building code minimum. Located near the Mount Tzouhalem trailhead and Maple Bay, outdoor enthusiasts will appreciate endless opportunities for hiking, biking, swimming, tennis, pickleball, and more. Families will love the proximity to Maple Bay School and a nearby playground, while shopping and daily floatplane service to YVR are just moments away. Don’t miss your chance to be part of this exceptional new community—your dream home awaits! (id:46156)
115 3116 Woodrush Dr
Duncan, British Columbia
SALES CENTRE open every Saturday and Sunday from 12-2pm. Welcome to Vista, an exclusive enclave of 23 luxury townhomes nestled in the picturesque Maple Bay community. There are three breathtaking color palettes—Earth, Wind, or Fire! Unit 115 is the Wind color palette. Expertly designed with premium finishes, each residence boasts a gourmet kitchen featuring quartz countertops, a spacious island, and high-end appliances. The open-concept main floor showcases vaulted ceilings, engineered hardwood flooring, and a cozy gas fireplace. The expansive primary bedroom, also on the main level, offers vaulted ceilings, a walk-in closet, and a sleek 3-piece ensuite. The lower level provides two generously sized bedrooms, a stylish 4-piece bathroom, and a convenient laundry room. Every home is equipped with a heat pump for efficient year-round heating and cooling. Enjoy seamless indoor-outdoor living with a spacious deck and patio—ideal for entertaining or unwinding. Plus, the double garage is EV charger-ready for modern convenience. These homes are built to achieve BC Energy Step Code – Step 4, which represents a 40% increase in energy efficiency compared to a home built to the building code minimum. Located near the Mount Tzouhalem trailhead and Maple Bay, outdoor enthusiasts will appreciate endless opportunities for hiking, biking, swimming, tennis, pickleball, and more. Families will love the proximity to Maple Bay School and a nearby playground, while shopping and daily floatplane service to YVR are just moments away. Don’t miss your chance to be part of this exceptional new community—your dream home awaits! (id:46156)
117 3116 Woodrush Dr
Duncan, British Columbia
SALES CENTRE open every Saturday and Sunday from 12-2pm. Welcome to Vista, an exclusive enclave of 23 luxury townhomes nestled in the picturesque Maple Bay community. There are three breathtaking color palettes—Earth, Wind, or Fire! Unit 117 is the Fire color palette. Expertly designed with premium finishes, each residence boasts a gourmet kitchen featuring quartz countertops, a spacious island, and high-end appliances. The open-concept main floor showcases vaulted ceilings, engineered hardwood flooring, and a cozy gas fireplace. The expansive primary bedroom, also on the main level, offers vaulted ceilings, a walk-in closet, and a sleek 3-piece ensuite. The lower level provides two generously sized bedrooms, a stylish 4-piece bathroom, and a convenient laundry room. Every home is equipped with a heat pump for efficient year-round heating and cooling. Enjoy seamless indoor-outdoor living with a spacious deck and patio—ideal for entertaining or unwinding. Plus, the double garage is EV charger-ready for modern convenience. These homes are built to achieve BC Energy Step Code – Step 4, which represents a 40% increase in energy efficiency compared to a home built to the building code minimum. Located near the Mount Tzouhalem trailhead and Maple Bay, outdoor enthusiasts will appreciate endless opportunities for hiking, biking, swimming, tennis, pickleball, and more. Families will love the proximity to Maple Bay School and a nearby playground, while shopping and daily floatplane service to YVR are just moments away. Don’t miss your chance to be part of this exceptional new community—your dream home awaits! (id:46156)
137 Whitetail Road Unit# 1
Apex Mountain, British Columbia
Apex Mountain Resort offering a self-contained 1 bedroom mortgage helper with excellent revenue and NO Strata fee here to boot! A beautiful and spacious 3-bedroom plus den and loft, 3-bathroom half duplex at Apex Mountain offers luxurious living with quality updates throughout. Whether it's sleeping for 2 or up to 14 there is no shortage of room here. Have a seat in this great room featuring impressive 25-foot vaulted ceilings, a new high-efficiency wood stove, and a wall of windows that provide abundant natural light. The kitchen, appliances, and main home bathrooms have all been updated, including new lighting and fixtures for ease of nothing to replace. Enjoy quiet mountain evenings from the private deck with a hot tub and relaxed sitting area. Downstairs offers a workshop and ski room to ensure your equipment is always in top condition. This home is designed for comfort, ease, and enjoyment, perfectly suited for an elevated ski mountain lifestyle. Practical features include a covered metal walkway to clear snow before entry and a high-pitched metal roof designed for efficient snow shedding. There is parking available for up to four vehicles, and it's just a short walk to the Apex Village and lifts! (id:46156)
7670 240 Street
Langley, British Columbia
One of Langley's finest gated estates on 2.5 private, manicured acres. This immaculate custom estate is built by Ridgewest Homes, and designed by Su Casa. A perfect blend of luxury, comfort, and function, 8 beds, 7 baths, primary on the main, vaulted great room, private temp controlled wine/scotch tasting room, gym, theatre, plus a 1-bed suite. Unique underground tunnel leads to a bunker-style garage. Resort-style backyard with 20x40 concrete pool, built-in hot tub, California-style sport court, firepit, and covered patio with full outdoor kitchen and fireplace. 6 covered parking. Plans avail for accessory building, build your dream barn or shop! Minutes to Fort Langley, Thunderbird, and HWY 1. A true dream estate built for family, entertaining, and refined country living. (id:46156)
4471 248 Street
Langley, British Columbia
This custom-built Salmon River estate offers over 6,000 sq ft of luxury living, designed for family life and unforgettable entertaining. Step into the grand foyer to soaring 17' ceilings and seamless indoor-outdoor flow with 12' nano doors opening to your pool, hot tub, and heated patio with fireplace. The main floor features a formal dining room with dual fireplace, plus 3 bedrooms. Upstairs: 3 more bedrooms + loft. A bright ground level legal suite adds flexibility, with superior soundproofing. Set on a private panhandle lot, with plans for a detached shop (services ready). Truly one of a kind, call today to book your private tour. (id:46156)
1587 Malbec Place Lot# 81
West Kelowna, British Columbia
Built by award-winning Palermo Homes, this brand-new custom residence sits proudly on a spacious corner lot, offering over 4,400 sq. ft. With 5 bedrooms and 6 bathrooms, a fully independent legal suite, and a 3 car garage, this home is tailored for today’s modern family. A welcoming entryway opens to a versatile layout featuring flexible rooms ideal for an office, den, formal dining, or secondary living. At the heart of the home, the great room impresses with expansive open-concept living, a striking tiled fireplace, and seamless flow to the pool-sized backyard. The chef’s kitchen showcases abundant cabinetry, a walk-in pantry, waterfall quartz island, and premium gourmet appliances, while a stylish powder room and mudroom with built-in cabinetry complete the main level. Upstairs, a family/games room with its own patio and fireplace awaits. The primary suite is a private retreat with spa-inspired ensuite and walk-in closet, joined by three additional bedrooms—each with its own bathroom—plus a functional laundry room. The lower level features a 1-bedroom legal suite. Additional features: heated ensuite floors, designer lighting, EV-charger rough-in, and exterior architectural lighting. An oversized triple garage, generous driveway parking, and exceptional curb appeal further enhance this property. Live steps from world-class wine at Mission Hill, adventure at Mt. Boucherie Park, and quick access to Okanagan Lake just down the hill. You can have it all at Vineyard Estates (id:46156)
14858 56a Avenue
Surrey, British Columbia
$1,199,900 with attached garage & fully finished basement! Best price in Panorama Village for these features. Spacious and updated 3-level home with 5 bedrooms & 3.5 baths-ideal for large or extended families! This home has a bright kitchen with pantry, great room beside kitchen with beautiful fireplace. Top floor laundry, and primary bedroom with walk-in closet. Fully finished basement with separate entry & suite potential. Recent updates include flooring, quartz counters, lighting, window coverings, & more. Enjoy the south-facing sundeck, lane-access attached garage, and low-maintenance lot. Walk to Fresh Street Market, Shoppers and Dollarama. (id:46156)
1312 Larch Drive S
Cranbrook, British Columbia
Check out our 24/7 Virtual Open House! Situated on a spacious .21 acre corner lot, this inviting 4-bedroom, 2-bath property blends timeless mid-century inspired architecture with modern updates, creating a home full of character and comfort. Step inside and be greeted by oversized windows that fill the home with natural light, highlighting the vaulted ceilings, hardwood floors, and warm wood kitchen cabinetry. The open-concept main living area offers an ideal layout for entertaining, with a stylish, functional kitchen featuring updated appliances, recessed lighting, and generous counter space. The spa-inspired main floor bathroom is a true retreat, boasting a huge corner soaker tub that invites relaxation at the end of the day. The recently updated basement provides endless possibilities with a large recreation area, flex room, bedroom, laundry room and workshop/storage space. Outside, enjoy easy side-yard access and a stunning front patio with beautiful mountain views—perfect for morning coffee or evening gatherings. The expansive yard is fully of potential for creating your own outdoor oasis, and with tons of parking available (including RV), the property could also easily accommodate a future garage. Conveniently located close to Gordon Terrace School, this home is a perfect fit for families, professionals, or anyone seeking space, comfort, and a great neighborhood. (id:46156)
8231 Tanaka Terrace
Mission, British Columbia
Ground level custom home with 9' ceilings throughout. Includes mortgage helper or in-law suite on a quite cul-de-sac. Main living space features living and dining rooms with gas fireplace and built in hutch. Bright kitchen with upper cabinet lighting, gas range hook up and adjoining family room with electric fireplace and crown moulding. Covered deck off the kitchen is perfect for year round use. 3 bedrooms up, including a generous primary suite with walk in closet and 5-piece ensuite. Ground level includes a large rec room with wet bar, full bathroom and extra bedroom, plus a spacious self contained 2 bedroom suite; ideal for extended family or rental income. Beautiful mountain views and a large private lot with mature hedging and fire pit area, a beautiful backyard retreat. (id:46156)
206 5822 Garden St
Duncan, British Columbia
Captivating Sunset Views of Mt. Prevost! This beautiful bright 960 sq. ft. corner condo combines affordability and style with no age restriction, a low strata fee, and flexible rental options—ideal for investors, first-time buyers, or downsizers. The contemporary 1-bedroom + den layout features 9' ceilings, wide-plank flooring, and a sleek kitchen with eating bar. The bedroom offers a walk-in closet and easy access to the 4-piece bath, while the den is perfect for an office, studio, or guest space. Extras include in-suite laundry, a large storage room with newer hot water tank, built in shelving for storage, and a sunny west-facing balcony to soak in those sunsets. The Rossco provides secure entry and parking, bike storage, a gym, and a rooftop patio for BBQs or gardening. Cats and dogs welcome (no size limit). Walk to the rec centre, library, theatre, VIU, shops, and dining—this home truly checks all the boxes! (id:46156)
519 13th Street Unit# 4
Invermere, British Columbia
**ATTENTION INVERMERE BUYERS AND INVESTORS!**GORGEOUS (AND RARE) DOWNTOWN INVERMERE 2 BEDROOM, 2 BATHROOM CONDO** Enjoy the convenience and comfort of living just walking distance to the amenities of Invermere like the Bakery, various retail and coffee shops, Kinsmen Beach on Windermere Lake, CIBC, BMO and much more. This 1100+ SQFT living space features tile flooring, beautiful wood trim and baseboard, luxurious kitchen and an ideal layout nicely separating the two bedrooms and bathrooms with open living space perfect for entertaining in-between. Located in the exclusive Silverstone Place complex made up of only 7 residential units. Not only does the unit itself have plenty of storage options but you also receive your very own designated 100+ SQFT storage bay located just steps from the unit front door. Also located down the hall is the common games room complete with with pool table and rec space. Other perks of this complex include your own designated ski locker & common bike storage on site. Do not miss this opportunity to own the complete package in one of the most central yet private locations that Invermere has to offer. Call or email today for more information or to book your in person or face-time viewing! Excellent renters in place until May 1 2026. Invest now to receive healthy passive income and/or make plans for your very own possession May 1 of next year. AN OPPORTUNITY NOT TO BE MISSED!. (id:46156)
1040 Henderson Drive
Kelowna, British Columbia
A true standout! This semi-custom contemporary home is exceptionally rare in the area, offering a bold alternative from cookie cutter living. With stunning south facing views of the valley, city, and lake, this home is designed to impress from every angle. At its heart is a chef’s kitchen with a 10’ island, induction cooktop, and modern island hood fan. The open layout is elevated by heated polished concrete floors, soaring windows, and skylights that flood the interior with natural light, while a sleek martini bar adds a playful, social touch, ideal for entertaining or relaxing. The main living area flows effortlessly outdoors to a flat, private, low-maintenance yard. Thoughtfully designed, it combines concrete and grass spaces framed by landscaping and irrigation. Evenings can be spent soaking in the hot tub or gathering around the fire pit with a view, all with minimal neighbours in sight. Upstairs, three bright bedrooms include a primary suite with a double vanity ensuite and sundeck that captures the most spectacular views. Geothermal heating & cooling provide year-round comfort and efficiency, while cork flooring adds warmth and contrast to the modern aesthetic. Combining style and practicality, the home includes a spacious double car garage with extended ceiling height and a dedicated workshop space. With rare architecture and stunning views, this residence offers a lifestyle as remarkable as its design. (id:46156)
1176 Hume Avenue
Kelowna, British Columbia
Welcome to 1176 Hume Avenue! A stunning south-facing luxury home tucked away on a quiet cul-de-sac in Black Mountain. Designed to impress at every level, it offers exceptional space, style, and functionality, paired with sweeping panoramic views of the valley, lake, city, and mountains. The ground floor makes a grand first impression with a welcoming foyer, a spacious media room with wet bar and full bathroom, and a fully self-contained 2-bedroom legal suite—perfect for extended family or rental income. The main level is the heart of the home, featuring an airy, open-concept design with oversized windows that flood the living spaces with natural light. Here you’ll find both a living and family room, a chef-inspired modern kitchen with spice kitchen, a convenient powder room, and a beautiful primary suite with full ensuite and walk-in closet. Upstairs, the luxury continues with four bedrooms, including two spectacular primary suites, each with private deck access to soak in the incredible Okanagan views. Imagine waking up to mountain sunrises and winding down with city lights sparkling below. With high-end finishes, a thoughtful layout, and a location just minutes from schools, golf, shopping, and dining, 1176 Hume Avenue offers the ultimate blend of luxury, lifestyle, and convenience. (id:46156)
15929 113a Avenue
Surrey, British Columbia
Beautiful custom built 2 storey w/finished bsmt home on a nice cul-de-sac lot in popular Fraser Heights. Very open living rm w/balcony overlooking mountain view, separate dining & family rm lead to bright sunroom and beautiful newly redone private back yard with plenty of fruit trees and flowers, and space to plant more vegetables. Bright fully renovated kitchen w/sunroof, new flooring, painting and curtains. Upstairs MBDRM w/balcony, and 5 piece ensuite plus 3 more generous sized bdrms + 3 baths. Bsmt: mortgage helper-finished unauthorized suite w/bdrm, w/separate entrance. Great view from two level, prestigious location! Your affordable dream home!Open House Dec 6/7 SaturdaySunday/2:00 pm-4:00 pm (id:46156)
2614 Applegreen Court
West Kelowna, British Columbia
Tucked at the end of a quiet cul-de-sac in Lakeview Heights, this 3-bedroom plus den, 3-bath home offers 1,777 sq.ft. of updated living space. The main floor features an open layout with a completely refreshed new kitchen, beautiful quartz countertops and updated Maytag appliances . Bathrooms have been redone (except for the tub/shower), and updated laminate flooring runs throughout the home. Large updated windows fill the rooms with natural light, while a new back deck extends the living space outdoors. Additional updates include interior doors, rear patio doors, A/C, and water tank, giving buyers confidence for years ahead. A double garage and flat driveway provide flat parking for up to four vehicles. Set in a family-friendly neighbourhood, walking distance to elementary school , middle schools and high school . Explore nearby hiking trails on Mount Boucherie, or reach shops and amenities within 10 minutes into Kelowna or 5 minutes into West Kelowna. The landscaped private rear yard with its own cherry tree deck/pergola completes this inviting property. Schedule your viewing today to see all this home has to offer. (id:46156)
20 Leam Rd
Nanaimo, British Columbia
Brand new half duplex in a desirable central Diver Lake location on a quiet cul-de-sac in a family-oriented neighborhood. Steps from shopping, coffee shops, restaurants, schools, bus routes, Beban Park, Beban pool, skating arena, and the lake. This quality-built home offers 3 bedrooms and 3 full bathrooms with a main-level entry. The open-concept main floor features a bright kitchen with a large island, spacious living room with electric fireplace, full bath, and single garage. Upstairs, the primary bedroom offers two large closets and a 4-piece ensuite, plus two more bedrooms, a full bath, and laundry. Enjoy natural gas heating, electric hot water tank, EV charger rough-in, blinds, quartz countertops throughout the whole house. Pre-book and enjoy the opportunity to customize interior and exterior colors, cabinetry, and more while construction is underway. All measurements approximate; buyer to verify. GST applicable. Price is plus GST. (id:46156)
22 Leam Rd
Nanaimo, British Columbia
Brand new half duplex in a desirable central Diver Lake location on a quiet cul-de-sac in a family-oriented neighborhood. Steps from shopping, coffee shops, restaurants, schools, bus routes, Beban Park, Beban pool, skating arena, & the lake. This quality-built home offers 3 bedrooms & 3 full bathrooms with a main-level entry. The open-concept main floor features a bright kitchen with a large island, spacious living room with electric fireplace, full bath, & single garage. Upstairs, the primary bedroom offers two large closets and a 4-piece ensuite, plus two more bedrooms, a full bath, a den/office & laundry. Enjoy natural gas heating, electric hot water tank, EV charger rough-in, blinds, quartz countertops throughout the whole house. Pre-book and enjoy the opportunity to customize interior and exterior colors, cabinetry, and more while construction is underway. All measurements approximate; buyer to verify. GST applicable. Price is plus GST. (id:46156)
675 Webster Road
Kelowna, British Columbia
Welcome to this maintained and thoughtfully designed 3-bedroom + den half duplex, nestled in a peaceful and established neighborhood known for its abundant green spaces and family-friendly atmosphere. Whether you're a first-time buyer looking or searching for comfortable and low-maintenance home, this property offers the perfect blend of functionality, charm, and location. Step inside to a bright and inviting main floor, featuring a spacious living area with large windows that flood the space with natural light. The open-concept layout flows effortlessly into the updated kitchen and separate dining area plus convenient access to the backyard - perfect for quiet evenings outdoors. One bedroom is found on this upper floor, providing autonomy from the additional 2 bedrooms and den in the lower level. A washroom is located on each floor providing functional flow and coupled with ample closet space and storage, this home truly has so much to offer. Set on a quiet residential street, you’ll enjoy the peace and privacy of suburban living while still being just minutes away from amenities such as schools, shopping, restaurants, and public transit. Several parks and playgrounds are just a short walk away, providing plenty of opportunities for outdoor recreation and family fun. With no condo fees, your own fully fenced backyard, a private driveway with attached garage that you are able to design for your own use, this home delivers outstanding value & affordability. QUICK POSSESSION. (id:46156)
309 2535 Hill-Tout Street
Abbotsford, British Columbia
Welcome to Woodridge Estates! This stunning 2 bed, 2 bath condo has been beautifully updated and is move-in ready. Completely renovated in 2022 with luxury vinyl flooring, spa-inspired bathrooms featuring floor-to-ceiling tile and new vanities, plus a dream kitchen with stainless steel appliances, quartz counters, and an oversized island that seats up to 7. Just freshly painted in October 2025 (walls, doors, baseboards), this home feels brand new. Spacious in-suite laundry offers extra storage, and parking is a breeze with 1 secured underground stall, 1 outdoor spot to use, and plenty of visitor parking. Ideally located near schools, shopping, parks, and transit, this home combines modern style with everyday convenience. A must-see! (id:46156)
1 14820 100 Avenue
Surrey, British Columbia
Welcome to High Point Court, a highly sought-after, gated community in the heart of Guildford! This spacious 2 bed, 2 bath ground-floor END UNIT offers 1285 sq ft of open-concept living with all new windows! The BRIGHT kitchen features an eating area which leads to a spacious living room + formal dining space! Down the hall you will find the primary bedroom w/4-piece ensuite and good sized second bedroom! Outside, you have your own private patio looking onto greenery. Bonus covered parking just steps from your front door. With generous room sizes, & a safe, secure setting, this home blends comfort with peace of mind. Enjoy the convenience of being just a short walk to shops, restaurants, recreation, transit & Guildford Town Centre. A rare opportunity! Note: MAXIMUM OCCUPANCY is 3 people. (id:46156)
211 8115 121a Street
Surrey, British Columbia
Step into comfort and convenience with this beautifully updated 2-bed/2-bath suite in the sought-after Crossing. Boasting a spacious open-concept layout, this home offers the perfect blend of modern updates and functional design. Enjoy a large primary suite featuring ample closet space and a private ensuite. The second bedroom and full bath are ideal for guests, family, or a home office. The large, nearly balcony is accessible from both the living room and bedroom-perfect for relaxing or entertaining. The updated kitchen shines with gorgeous countertops and a brand-new sink, adding a modern touch. Tucked away on a quiet cul-de-sac, yet just steps from shopping, restaurants, transit, and more. (id:46156)
33164 5th Avenue
Mission, British Columbia
Well-maintained Basement Entry home with a fully finished basement on a 6,000 sq ft lot, ideally located just minutes from downtown. Enjoy beautiful, unobstructed views of Mt. Baker and the Fraser River from the back of the home - a rare and peaceful backdrop.The main floor features 3 comfortable bedrooms, a bright and functional living space, and a great layout for family living. Recent upgrades include an updated kitchen and windows. Downstairs offers a large rec room, an additional bedroom, and a convenient 2-piece bathroom - perfect for guests, teens, or extended family. Centrally located with easy access to shopping, recreation, and the West Coast Express. This home combines great location, flexible living space, and spectacular views. Don't miss out! (id:46156)
30736 Burgess Avenue
Abbotsford, British Columbia
Court Ordered Sale. This spectacular Tuscan inspired home in situated on a stunning 20 acre parcel of land. 7500 sq ft of timeless design and relaxed luxury. Stunning kitchen w/huge centre island, w/in pantry and wine cellar. Seamless indoor outdoor living from the Great room to the patio are equipped with swimming pool and endless space for entertaining. Primary suite w/walk in closet and luxurious ensuite.5 bedrooms, Walk out basement w/sep entry, recroom and lots or parking...This Private lifestyle estate is masterfully designed and features exquisite crastmanship throughout. Fenced pastures, sep Barn, gated driveway and more.. (id:46156)
513 13439 94a Avenue
Surrey, British Columbia
Discover this modern, newly built 1-bed + den condo with 8'10" ceilings and an open layout. The spacious kitchen features quartz countertops, stainless steel appliances, ample storage, and a large island-ideal for cooking and entertaining. Bright and inviting with large windows, this home offers a cozy yet stylish atmosphere. Located across from Queen Elizabeth Meadows Park, it provides tranquility while being close to elementary and secondary schools, hospital, shopping, the skytrain station and dining. Enjoy outdoor living with a serene garden area and a spacious patio, plus access to a well-equipped fitness room. Perfect for small families or investors, this move-in ready condo offers comfortable living in a great location. Don't miss out on this beautiful home! (id:46156)
24 2530 Janzen Street
Abbotsford, British Columbia
Welcome to West Abbotsford corner unit! This well-kept 4 bed, 3 bath townhouse offers a bright open-concept main floor with a modern kitchen featuring quartz counters, stainless steel appliances & pantry. Above you have 3 bedrooms and 2 full bath. On lower level you have another bedroom for guests or a home office with 2 pc washroom. Centrally located near parks, schools, shopping!! No rental restrictions! Open house Saturday October 4 from 2-4pm. (id:46156)
205 10786 140 Street
Surrey, British Columbia
Welcome to Amaya Living - a brand-new community offering 60 thoughtfully designed condos! This spacious 2 bed, 2 bath home boasts 983 sqft of open-concept living with modern finishes and high-end appliances. Enjoy bright, wide layouts in a quiet residential neighborhood, all while being steps from Gateway SkyTrain Station, schools, and family-friendly parks. Convenient transit right at your doorstep, with shopping, restaurants, and groceries just minutes away. A perfect blend of comfort, lifestyle, and location! (id:46156)
652 Trumpeter Road
Kelowna, British Columbia
5 bedroom, 4.5 bathroom ranch-style estate located in Kelowna’s Kettle Valley community. Built in 2022, this gated modern farmhouse features over 5,500 sq. ft. of living space with lake, mountain, and city views. The main level includes an open concept layout with large island, butler’s pantry with dual refrigerators, two dishwashers, three ovens including an air-fryer, and a gas range. The primary bedroom offers a walk-in closet and full ensuite, along with additional family space. The lower level contains a second master bedroom, three more bedrooms, two full bathrooms, and recreation areas suitable for media, fitness, or play. Outdoor improvements include a pool, hot tub, and fireplace. Additional features are a 1,600 sq. ft. heated garage with space for vehicles and hobbies, RV parking with sewer hookups, hardwood flooring, storage areas, and a custom dog wash. Located near schools, parks, trails, public transit, wineries, and Okanagan Lake. (id:46156)
7599 Klinger Road Unit# 25
Vernon, British Columbia
Okanagan living is more attainable than ever at Sailview by Carrington Communities! Phase 2 is now available to call home. This beautifully crafted rancher-style townhome with a fully finished walkout basement is just a 10-minute walk to Paddlewheel Park and Okanagan Lake. Ideally located near schools, shopping, dining, parks, golf courses, Silver Star Mountain Resort, and the Vernon Yacht Club. The open-concept main floor features a 7-piece appliance package, spacious dining area, laundry with washer and dryer included, and a bright great room with oversized windows leading to a generous balcony—perfect for relaxing or entertaining. The main floor primary bedroom offers a walk-in closet and luxurious 5-piece ensuite. The lower level includes two bedrooms, a full bathroom, a flex room, and a bonus room with access to a covered patio. Double attached garage, quality finishes, and thoughtful design throughout. (id:46156)
2388 Baron Road Unit# 208
Kelowna, British Columbia
Welcome to Unit 208 - 2388 Baron Road! Located in The Gateway, one of Central Kelowna’s most convenient and sought-after communities, this bright and spacious 2 bed, 2 bath apartment offers the perfect blend of comfort, lifestyle, and unbeatable location. Step inside to a home filled with natural light, featuring an open layout, a spacious kitchen, and in-unit laundry with extra storage. The primary bedroom has an ensuite with a bathtub, while the second bedroom is served by a separate full bathroom with a shower, ideal for guests or a roommate. Enjoy your mornings or evenings on the covered deck with views of the city and mountains. What truly sets this property apart is its location: directly across from Orchard Park Shopping Centre and just steps to countless restaurants, shops, transit, and entertainment. Despite being in the heart of the city, you’re also minutes from nature trails, parks, and Kelowna’s outdoor lifestyle. Residents of The Gateway enjoy access to a fantastic amenities room with a fitness area, pool table, table tennis, and kitchenette, along with a welcoming common outdoor seating area, a shared barbecue space, and a guest suite available for visiting friends or family. This home also includes a secure underground parking stall and a private storage locker, providing both convenience and peace of mind. Whether you’re a first-time buyer, downsizer, or investor, this home checks all the boxes for convenient city living with a touch of Okanagan charm. (id:46156)
3505 38 Street Unit# 215
Vernon, British Columbia
Top Floor 3-Bedroom Gem – Fully Updated & Move-In Ready! Welcome to unit 215 at 3505 38 Street—an exceptional opportunity to own a fully updated top-floor condo in a convenient Vernon location. This spacious 3-bedroom, 2-bathroom home has been beautifully renovated throughout, making it perfect for first-time buyers, investors, or anyone looking for turnkey living. Step inside to discover stylish vinyl plank flooring, a modernized kitchen with updated cabinetry, new countertops, and a sleek tile backsplash. Both bathrooms have also been tastefully updated, providing a clean, contemporary feel. The top-floor location means no neighbors above, offering peace, quiet, and added privacy. Enjoy a functional layout with ample storage and comfortable living space for a family, roommates, or a home office setup. Close to schools, shopping, parks, and transit, this property delivers on both value and lifestyle. Rentals and pets allowed with restrictions—please verify with strata. Don’t miss your chance to own one of the few 3-bedroom units in this price range. Book your private showing today! (id:46156)
2250 Louie Drive Unit# 17
Westbank, British Columbia
Incredible value and ideal location for this home. Located on the banks of a peaceful creek. Wonderful 2 bedroom, 2 full bath home in desirable Westlake Gardens. Vaulted ceilings, island, gas fireplace, built in vacuum, covered patio with awning, spacious rooms, laundry and an attached double garage! Loads of natural sunlight and ideally located to all amenities, including professional services, box stores, bus routes, and golf! This may be the one that you are looking for. Call your agent and book an appointment to view. (id:46156)
4035 Gellatly Road Unit# 132
West Kelowna, British Columbia
Welcome to Canyon Ridge – A Tranquil 55+ Gated Community. This beautifully maintained 2-bedroom, 2-bathroom semi-detached rancher-style townhome is tucked into the heart of Canyon Ridge, a peaceful and impeccably cared-for 55+ gated community. Offering over $40K in thoughtful upgrades—including new furnace, Air conditioning, hot water tank, windows, upgraded plumbing and much more! This home strikes the perfect balance between comfort and Charm. Step inside to discover a bright, airy layout with open-concept living and a cozy gas fireplace. The spacious and bright kitchen features a dine-on butcher block island with built-in storage and a sunny nook ideal for a desk or reading chair. Large dining space makes entertaining effortless. Enjoy morning coffee or quiet evenings on your private covered patio that backs onto a gentle waterway, an ideal setting for reading, reflection, or simply soaking in the serenity. The primary suite is tucked away for privacy with lush landscape views and a four-piece ensuite. Roller blinds throughout add modern functionality and style. Additional features include a single-car garage with extra storage, low strata fees, and access to a vibrant clubhouse. Located just minutes from the Gellatly Nut Farm, scenic Glen Canyon Regional Park, Hiking and waterfront trails, and the beaches of the Okanagan—you’re perfectly positioned to enjoy nature, connection, and the best of West Kelowna living. Book your showing today! (id:46156)
5340 Big White Road Unit# 117
Big White, British Columbia
Charming Studio Condo in the Heart of Big White Village. Discover this cozy studio condo located in the sought-after Inn at Big White, boasting soaring high ceilings that enhance the sense of space and light. Perfectly positioned in the heart of the Village, this property offers a prime opportunity for a solid rental investment or a personal ski retreat. The Inn at Big White features exceptional amenities, including an outdoor pool (the only pool open in the summer), a hot tub, a games room, and a renowned restaurant with a rooftop patio offering stunning mountain views. With easy access to ski runs and an on-site rental management company, this condo is ideal for maximizing convenience and rental potential. Grossing $20,000 in annual revenue, this property is a proven income generator. Strata fees include everything, making ownership stress-free and straightforward. Whether you're looking for an income-generating property or your own mountain getaway, this condo delivers on location, amenities, and lifestyle. Don’t miss your chance to own a piece of Big White magic! Take advantage of the newly expanded accessibility to Big White, with direct flights from Los Angeles, Toronto, and Montreal via Alaska Airlines. Just an hour from YLW, immerse yourself in a winter wonderland renowned for the best snow in North America. Fully exempt from the Foreign Buyer Ban, Foreign Buyers Tax, Speculation Tax, Empty Home Tax, and Short-Term Rental Ban. (id:46156)
404 Quilchena Crescent
Kelowna, British Columbia
Nestled in the coveted Kettle Valley community, this elegant 4-bedroom + den, 4-bathroom home blends timeless design with breathtaking lake views and thoughtful functionality. Rich engineered hardwood floors lead you through a light-filled interior, where a stunning white designer kitchen awaits—complete with walk-in pantry, serving station, oversized fridge / freezer, gas range, and sleek stainless steel appliances. The open-concept great room is perfect for entertaining, seamlessly extending to a spacious deck ideal for sunset views and outdoor living. A striking double-sided fireplace warms both the serene primary suite and its spa-inspired ensuite featuring marble double vanities, a walk-in shower, and a deep soaker tub. Additional features include multiple walk-in closets, a dedicated gym area, central vacuum, water filtration system, hot water on demand, and a covered hot tub for year-round relaxation. The expansive, lakeview backyard offers endless potential for your outdoor vision, while the oversized double garage easily accommodates all your gear. Located on a quiet street, in a family-friendly neighbourhood near parks, trails and walk-able to top-rated schools, this home offers the perfect balance of luxury, lifestyle, and location. There is nothing for you to do in this incredible home. Simply move in and ENJOY KELOWNA LIFE! (id:46156)
6435 Park Drive Unit# 6
Oliver, British Columbia
Stop the endless cycle of renting and step into a life of unbeatable convenience! This charming, newly updated 2-bedroom, 1.5-bath townhome in the heart of Oliver, BC, is truly a First-Time Buyer dream and an exceptional value. Imagine reclaiming precious family time with an exceptional Walk Score: the elementary school is just a two-minute walk away, while the high school, local theatre, hockey arena, curling rink, and downtown amenities are all within a short, stress-free stroll. Inside, you'll find a welcoming, efficient layout featuring approximately 1,000 sq. ft. of comfortable living space with thoughtful finishings like remodelled bathrooms, newer laminate flooring, and a freshly painted kitchen. The primary bedroom elevates the space with appealing soaring ceilings, creating a bright, airy retreat. Outside, enjoy low-maintenance living with fantastic private outdoor space, including a sunny, fully fenced back patio perfect for kids, gardening, or a quiet evening barbecue. With no age restrictions, a pet-friendly policy (with restrictions), and situated near the scenic river walking path, this home offers an unparalleled blend of affordability, community, and prime location in the vibrant South Okanagan market. (id:46156)
2681 Abbott Street
Kelowna, British Columbia
Investor Alert! This location and a great home footprint allow you to either move in and enjoy the beautiful neighbourhood and surroundings, adding your personal touches & updates over time, or grasp the Prime opportunity unfolding in the highly sought-after Abbott Street corridor—one of the most desirable and vibrant areas in the city. This exceptional property boasts UC5 zoning, offering unmatched development potential with permitted construction of up to 4 stories, including the exciting possibility of rooftop patios. With a generous building envelope of up to 12,000 sq. ft., this is a rare chance to capitalize on one of the city's most flexible and high-value zoning designations. Whether you're envisioning a luxury multi-family development, high-end townhomes, or an iconic mixed-use build, the location and zoning offer limitless residential investment potential. Nestled in a dynamic neighborhood just steps to the lake, beaches, cafes, and cultural attractions, this site offers the perfect blend of urban lifestyle and long-term growth. Buyers are advised to perform their own due diligence with the City to explore all future development possibilities. Don’t miss this golden opportunity to create something remarkable in the heart of the Abbott Street corridor! (id:46156)
528 Red Wing Drive
Penticton, British Columbia
Welcome to 528 Red Wing Drive – a charming 2-bedroom, 2-bathroom rancher in the highly sought-after gated community of Red Wing Resorts. This thoughtfully designed home offers a bright and functional layout, featuring a primary suite complete with a walk-in closet and private 3-piece ensuite. The second bedroom is spacious and conveniently located near a full 4-piece bathroom, perfect for guests or family. The kitchen is well-appointed with stainless steel appliances, a gas cooktop, and a wine cooler, while hardwood flooring adds warmth and style throughout the living space. Step outside to enjoy your private backyard retreat, complete with a hot tub and BBQ—ideal for entertaining or relaxing. Red Wing Resorts is a welcoming 40+ community that allows small pets (with approval) and provides exclusive amenities, including a stunning lakefront clubhouse, sandy beach,RV storage, and social spaces. With a prepaid lease until 2036, you can move in and enjoy years of carefree living. (id:46156)
285 Westview Road
Kaleden, British Columbia
Experience year-round relaxation in this beautifully renovated home, nestled within the tranquil community of Twin Lakes. Outdoor enthusiasts will appreciate the access to fishing, paddling, golfing and hiking, all just steps from the front door. This spacious 5/bed 3/bathroom home underwent a complete renovation in 2022, stripped to the studs and rebuilt with quality materials and finishes. The interior is bright and open, boasting new windows, insulation, drywall, a metal roof, efficient heat pump, PEX plumbing, 200-amp electrical service with a 125-amp sub panel, a newer water well pump, and a WETT-certified wood-burning stove. Every detail has been thoughtfully selected, including luxury vinyl plank flooring throughout, quartz countertops, modern S/S appliances, large kitchen island with classic white shaker cabinetry. The walkout lower-level features 9-foot ceilings, abundant natural light, panoramic lake and mountain views, 3 additional bedrooms, guest bathroom, separate entrance, and flexible bonus room, for a gym, home office, media room, or studio. Property is gated and fully fenced on a 0.44-acre lot, bordering Nature’s Trust Land. Outdoors has ample parking and an oversized storage shed. The wraparound covered deck faces west, offering the perfect spot to unwind and watch breathtaking sunsets. The landscaping is ready for your personal touch, inviting you to create your own unique outdoor paradise. Don’t miss the opportunity to own your mountain retreat. (id:46156)


