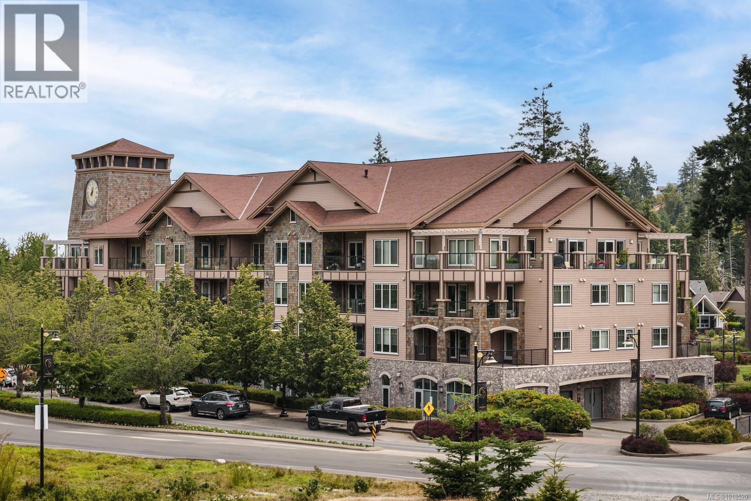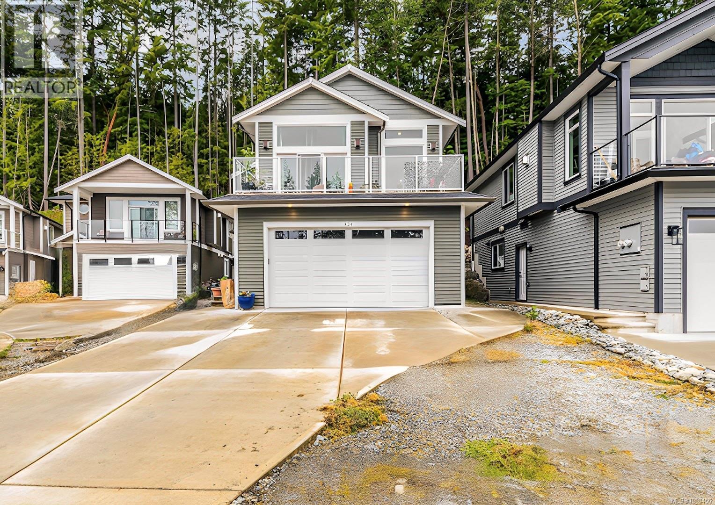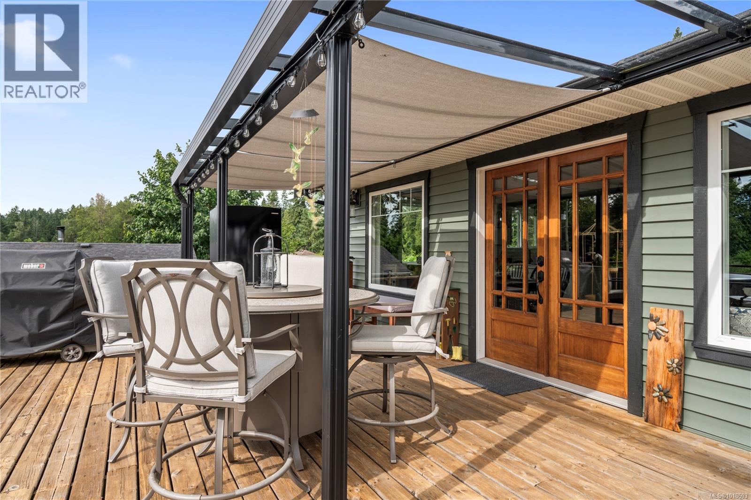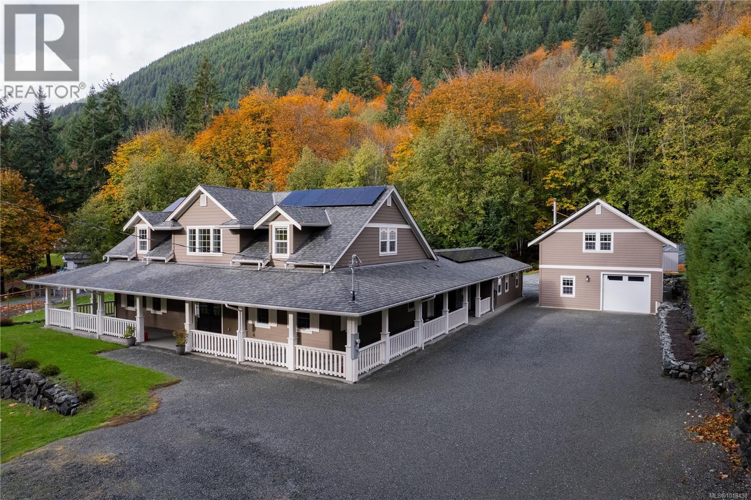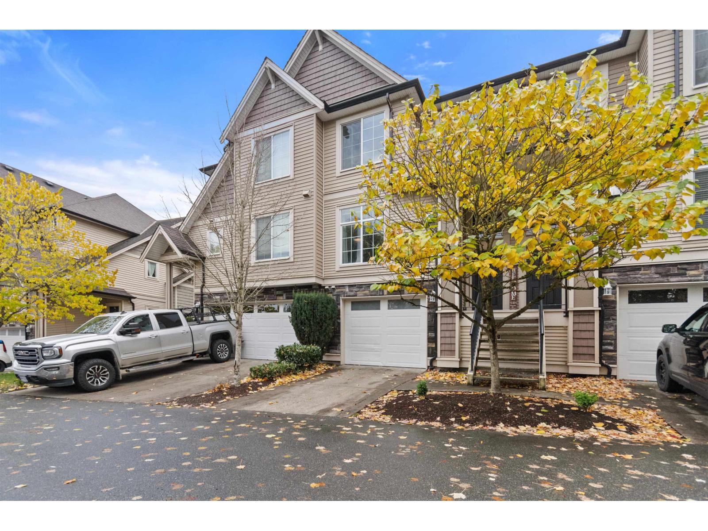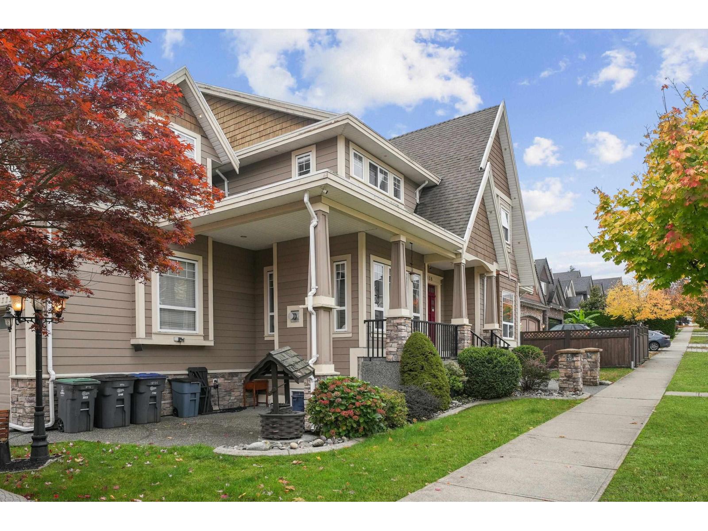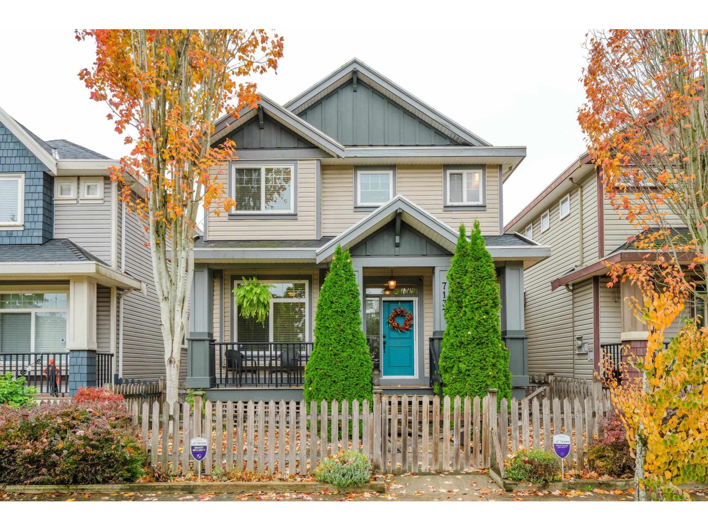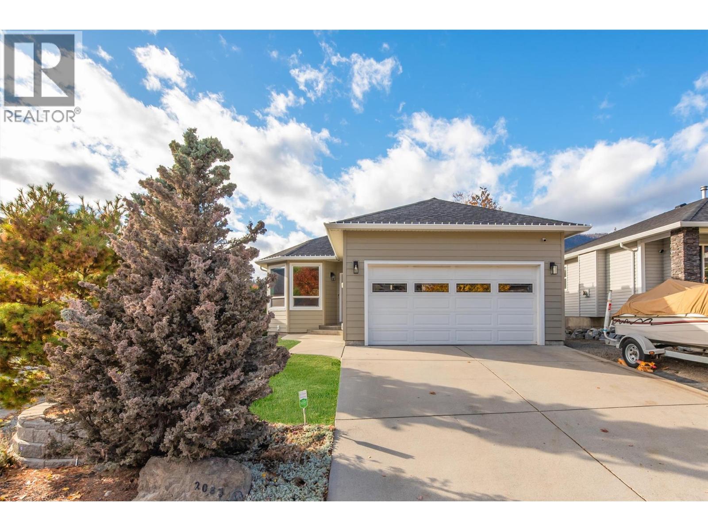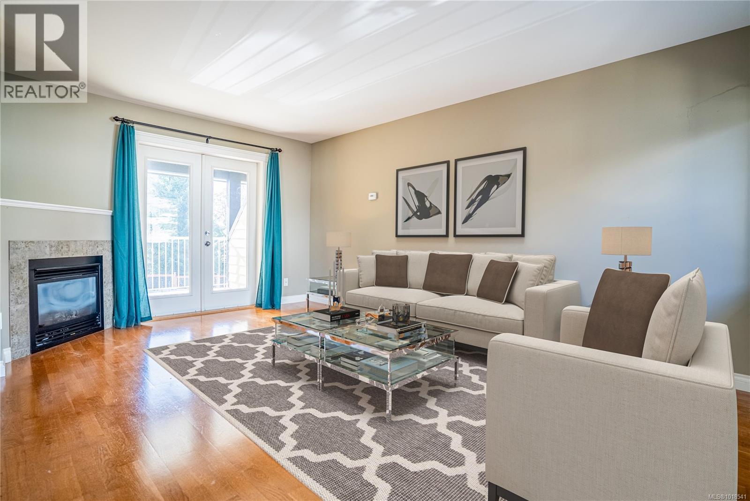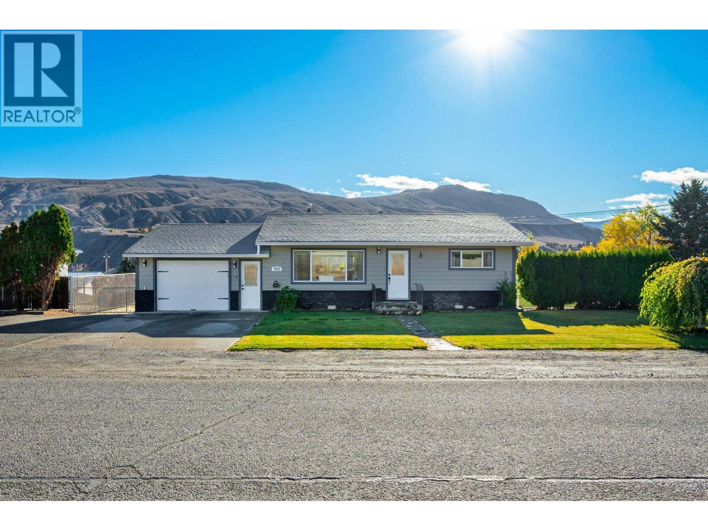46517 Maple Avenue, Chilliwack Proper East
Chilliwack, British Columbia
Land Assembly Opportunity! (id:46156)
46505 Maple Avenue, Chilliwack Proper East
Chilliwack, British Columbia
. (id:46156)
416 1335 Bear Mountain Pkwy
Langford, British Columbia
BEAR MOUNTAIN PENTHOUSE!! Luxury living at its absolute finest, this extraordinary Bear Mountain penthouse offers 2,100 sq. ft. of beautifully finished interior space, paired with a 700+ sq. ft. wraparound deck designed to showcase panoramic views of the golf course and surrounding natural beauty. Thoughtfully renovated from top to bottom, this rare residence features 3 spacious bedrooms, including two primary suites, and 3 spa-inspired bathrooms for comfort and privacy. Elegant hardwood and tile flooring, soaring floor-to-ceiling windows, and a refined, resort-like ambiance create an atmosphere of sophistication. Nestled in the heart of Bear Mountain, you’ll enjoy a true lifestyle community — steps from world-class golfing, tennis, hiking, and spa facilities, along with popular coffee shops and restaurants. Just minutes to Millstream Village for shopping and everyday conveniences, and only 20 minutes to Downtown Victoria, this penthouse perfectly combines luxury, convenience, and location. (id:46156)
924 Craig Rd
Ladysmith, British Columbia
Located in a peaceful neighborhood and backing onto a forest, this well built home offers stunning ocean and mountain views and a legal two bedroom suite. Off the welcoming main foyer you'll find an office and bathroom, with vaulted ceilings and an airy staircase to the spacious main living area. The open concept living area is highlighted by large windows, lots of natural light, a cozy gas fireplace, and opens up onto the spacious deck. Enjoy quality laminate flooring and quartz countertops throughout the home. The modern kitchen is equipped with a generous island, stainless steel appliances, and a corner pantry. The master suite boasts a walk in closet, ensuite with heated tile flooring, and double sinks. Enjoy the private back patio with easy access off the end of the hall. Downstairs boasts a legal two bedroom suite with a separate entrance, hot water tank, laundry, and storage. With beautiful views, and only minutes to downtown, amenities, and the water, this property is a must see. Get an almost new home without paying the GST, home warranty remaining! (id:46156)
1669 Gerrand Rd
Nanaimo, British Columbia
Tucked away on a 0.25 acre lot in the heart of Cedar, this extensively updated & meticulously maintained 3 bed + den, 2 bath home offers the perfect blend of comfort, style, & convenience. Exterior upgrades include new vinyl siding & trim, vinyl windows, metal fencing, an Alan block retaining wall, extensive landscaping & more. Enjoy the large front deck—partially covered with an awning & sunshades—or host friends on the concrete stone patio with gazebo in the backyard. Inside, you’ll find an updated kitchen with refreshed cabinets, countertops, and appliances, a newer washer & dryer, and a renovated 4PC bath with new vanity & flooring. Light fixtures, plumbing fixtures, & neutral paint have been modernized throughout. There’s also ample RV parking. Located w/in walking distance to Cedar Secondary School, Country Grocer, & Coco Cafe, & just a short drive to Southgate Mall & HWY access, this move-in ready home checks all the boxes. Data and meas. approx. must ver. if import. (id:46156)
10011 Youbou Rd
Youbou, British Columbia
Set on a 0.76-acre lot, this 2,250 sq. ft. home combines comfort, flexibility, and sustainability in a serene Vancouver Island setting. The main level offers an open-concept great room, kitchen, den, powder room, and a spacious primary suite—fully accessible for convenience. Upstairs, two large bedrooms each feature walk-in closets and a shared bathroom. A semi-detached 2-bedroom, 1-bath suite offers excellent rental income or multi-generational living options. Designed with efficiency in mind, the home includes an electric boiler for the in-floor heat system throughout the main floor, a heat pump, propane fireplace, and an impressive 52-panel (21.1 kW) solar array for significant energy cost reduction. The detached garage adds a woodstove, bathroom, and unfinished upper flex space ideal for a studio, workshop, or guest suite. Outdoor highlights include a Level 2 EV charger, 14-50 plug, 1,600-gallon rainwater cistern, fruit trees, and generator-ready setup—a modern, sustainable gem in Youbou’s natural beauty. (id:46156)
18 46832 Hudson Road, Promontory
Chilliwack, British Columbia
This one is a gem... located across from a tranquil creek and trees, with no other units to the front or back, the home is presented with fresh paint, newer kitchen counters, newer s/s appliances, updated bathrooms and level access to the fully fenced yard and covered patio. Lots of natural light and green views. Open style main floor with A/C, nat. gas fireplace, breakfast bar kitchen and step-in pantry. Primary suite with A/C, walk-in closet and a modern ensuite with large tiled shower. Flex room and washroom down (perfect for teens, gym, office or guests). Deep garage and a full size driveway. Convenient visitor parking, 2 pets allowed. Easy access to freeway. Excellent school catchment. * PREC - Personal Real Estate Corporation (id:46156)
18938 54a Avenue
Surrey, British Columbia
GORGEOUS 2-Storey w/Bsmt on a Corner Lot in QUIET area! Home features 6Bdrm/6Bth & Den PLUS a 2Bdrm unauth suite w/Sep Entry & Laundry below. Main offers open concept living w/Bonus Formal dining & living rooms, den/bdrm + 3pc bth. Beautiful high ceilings w/crown molding throughout add elegance and style. Gourmet island Kitchen comes complete w/SS appliances, granite counters, ample cupboards Plus pantry. Primary feats Lrg walk-in closet, 5pc Ensuite w/huge jetted tub, Dbl vanity & Sep shower. Downstairs BONUS Rec/Media room, Bar + add'l Bdrm for upstairs use. Enjoy your low maintenance f/fenced b/yard w/covered deck + built-in fire table & lower patio too! Clean, safe, friendly neighbourhood. Near shopping, schools & parks. EASY TO SHOW! (id:46156)
7137 196 Street
Surrey, British Columbia
Home is where your story begins in this 2012 Clayton residence. Featuring three spacious bedrooms upstairs and a main floor designed for connection with an office, modern kitchen, open dining area, powder room, and laundry, this home perfectly balances beauty and function. The basement includes two additional bedrooms, ideal as a suite offering excellent income potential, while a one-bedroom coach house above the garage adds even more versatility. Step out to your private back patio, perfect for morning coffee. Located in one of Clayton's most vibrant communities, this home invites you to live, grow, and create your next chapter in comfort and style, all while generating income. Bills will be less as well with your Gas-fueled Boiler Baseboard heat! (id:46156)
2083 Rosefield Drive
West Kelowna, British Columbia
Beautifully Updated Rose Valley Rancher with Walkout Basement This beautifully maintained rancher in desirable Rose Valley offers a full walkout daylight basement, loads of natural light, and extensive upgrades throughout. The bright living room features handsome laminate floors flowing into the updated island kitchen with white cabinetry, stainless appliances, and a breakfast bar. The kitchen overlooks a sunny nook with large windows and access to a covered Duradeck vinyl deck with a retractable awning—perfect for entertaining. The main floor includes two bedrooms and two full baths, including a lovely ensuite. Downstairs offers a spacious family room, two more bedrooms (one without a closet), a full bath, and laundry. Major updates include Hardie siding, roof, gutters, triple-pane windows, exterior doors, attic insulation, power blinds, furnace, heat pump, hot water on demand, and flooring. Extras: double garage, A/C, built-in vacuum, underground irrigation, fenced yard, and hot tub. Fantastic location—minutes to amenities, 10 min to downtown Kelowna or Westbank, and steps to Mar Jok Elementary. Join the Rose Valley Community Centre - complete with outdoor pool and tennis/sports courts. (id:46156)
104 2678 Winster Rd
Langford, British Columbia
Welcome to Unit 104 at 2678 Winster Road – a thoughtfully designed 3-bedroom, 2.5-bathroom townhome offering 1,360 sq. ft. of modern living across three levels with a brand new roof. The entry level features a spacious primary bedroom with a walk-in closet and a 4-piece ensuite, along with access to a private patio and the garage. The bright and open second floor is ideal for entertaining, showcasing a stylish kitchen with white appliances and a stainless steel chef’s table for added counter space, a dining area, and a generous living room that opens to a sunny balcony. A convenient 2-piece powder room completes this level. Upstairs, you’ll find two additional bedrooms, a 4-piece bathroom, and a dedicated laundry area. With a parking spot, attached garage, and multiple outdoor spaces, this home combines comfort and practicality in a prime location close to parks, shopping, and amenities. (id:46156)
705 Elm Street
Ashcroft, British Columbia
Turn-Key Home with Stunning Views & Energy Efficiency Upgrades! Great opportunity for first-time home buyers or those seeking the perfect retirement home! This well-maintained and move-in-ready property sits on a beautifully landscaped view lot (10800sq feet) featuring a fully fenced backyard, attached garage, detached workshop, RV parking, and plenty of outdoor space to enjoy. Inside, this 1,700 sq.ft. home offers a comfortable and functional layout with 2 bedrooms upstairs and a 4-piece bathroom on the main floor. The lower level features a spacious family/games room, a den, and a third bedroom along with a laundry area equipped with washroom facilities. Gardeners will love the high-producing garden and cold room—perfect for storing your canning and harvests. See the list of extensive home updates since 2012 including roof, windows, insulation, hardie board siding, appliances, cabinetry, lighting and more! The home features an attached single-car garage plus a detached 32’x24’ shop/garage with power that can accommodate up to three vehicles. Additional structures include a 14’x20’ sundeck and a 10’x9’ garden shed. The detached shop saw major improvements in 2019, including Hardie board siding, new skylights, new roof, and a new garage door. In 2025, solar panels were added to support the home and shop—providing a paid-for energy upgrade with an expected annual Hydro bill near net zero! This home truly offers comfort, functionality, and sustainability in one beautiful package—ready for you to move in and enjoy! (id:46156)



