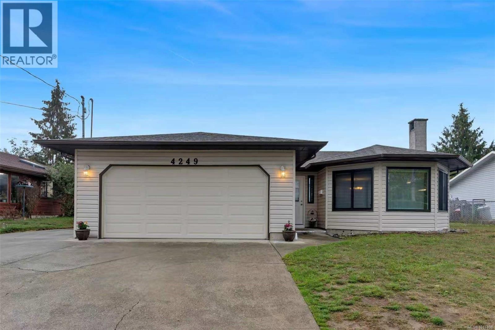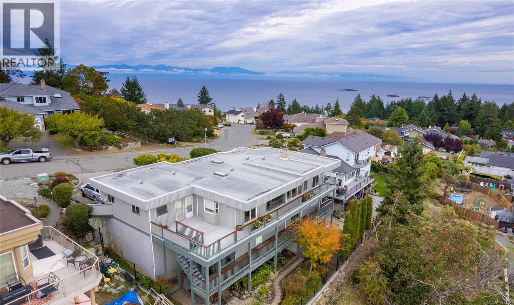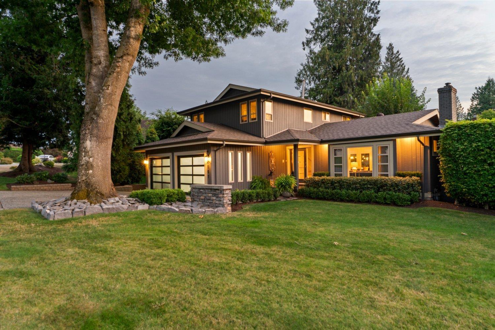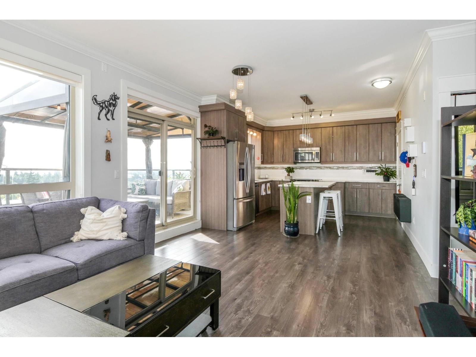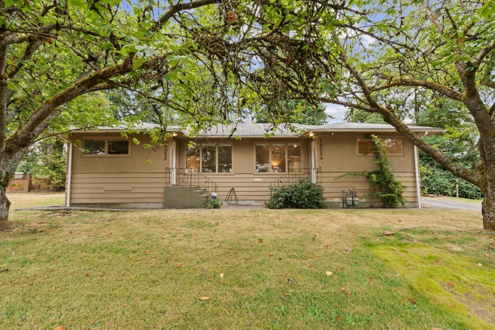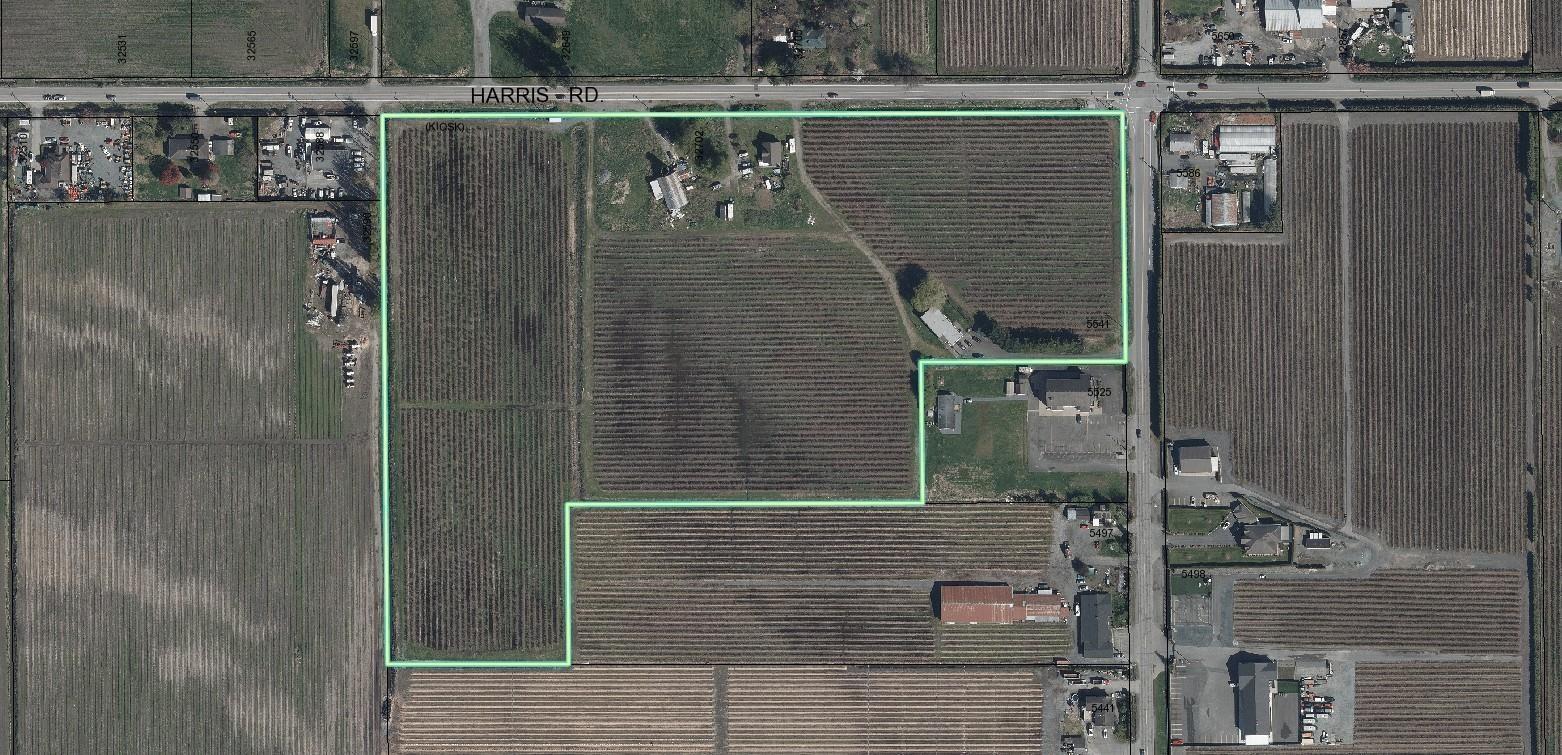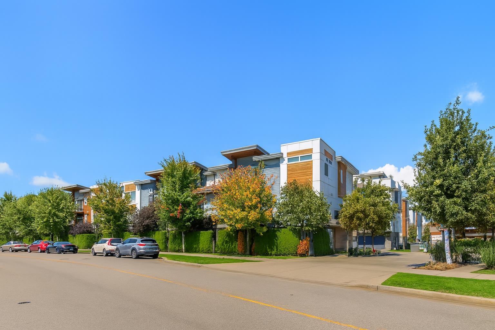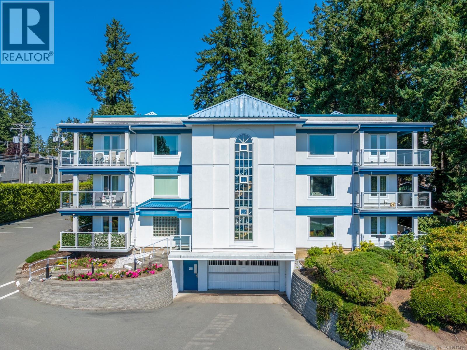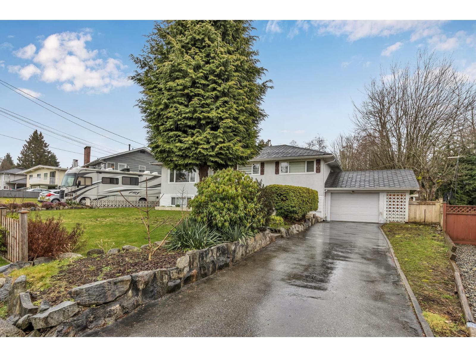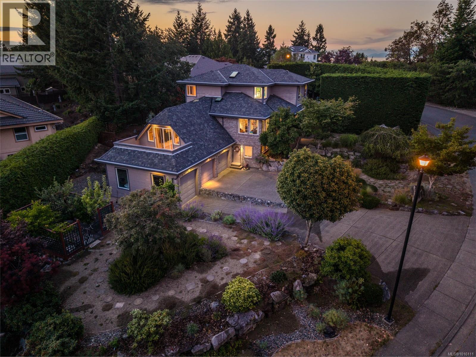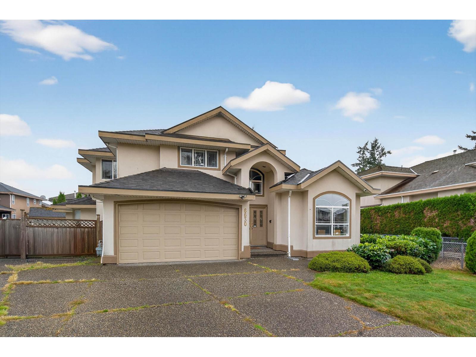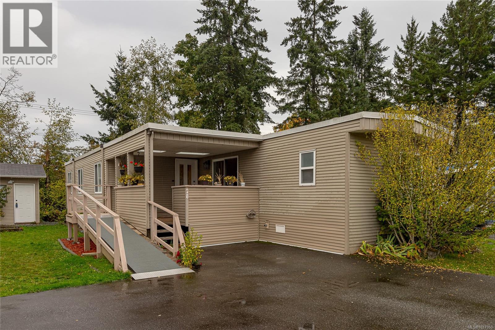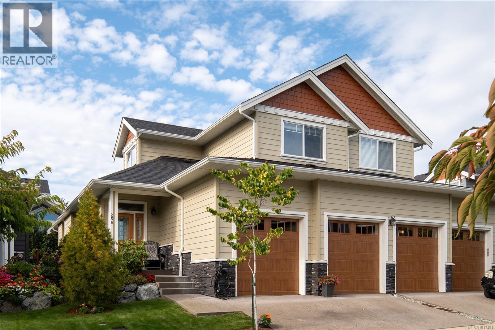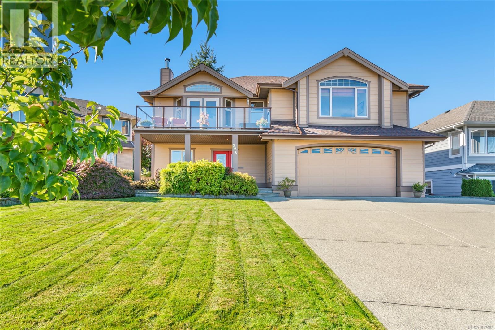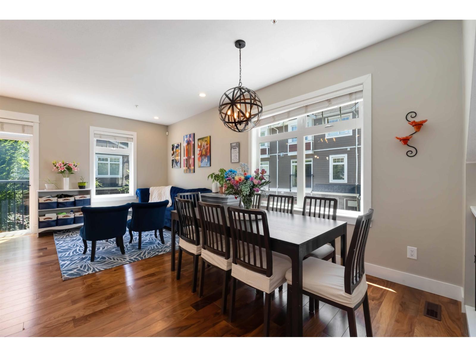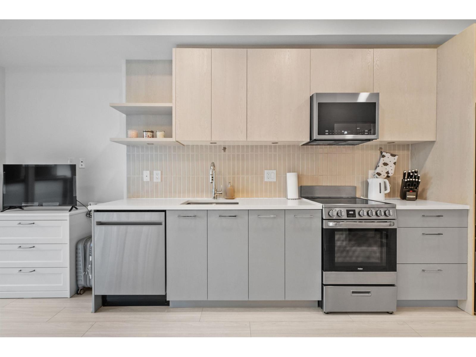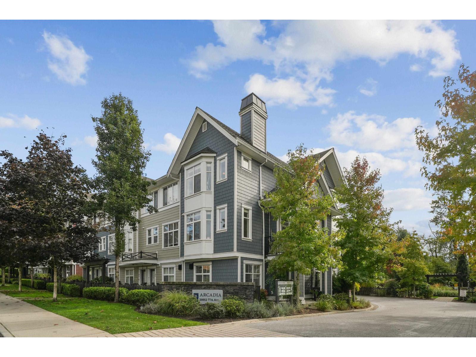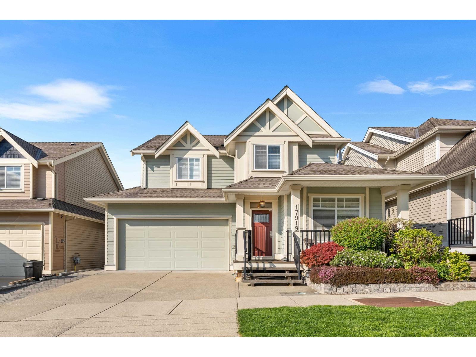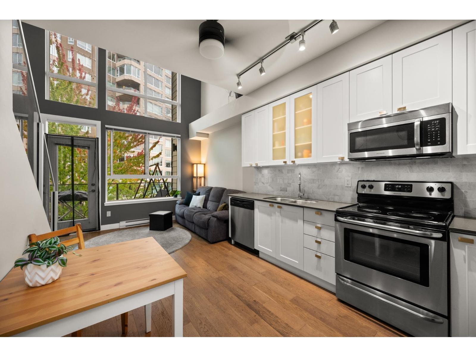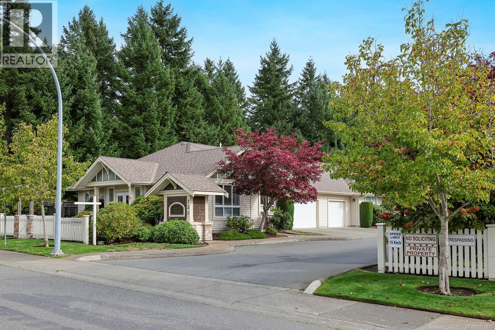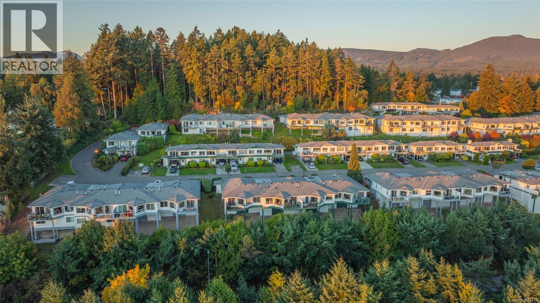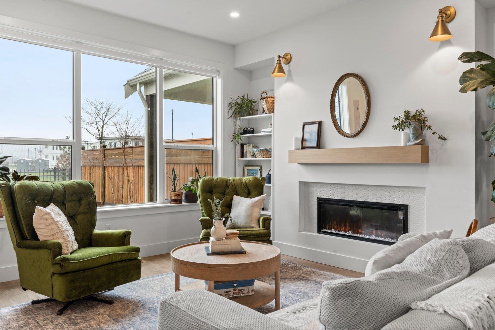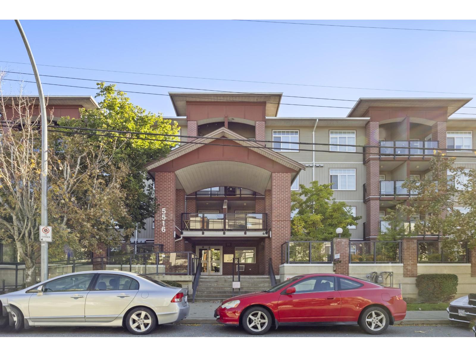4249 Quadra St
Saanich, British Columbia
Welcome to this charming and fully updated rancher located in the highly sought-after Lake Hill neighborhood. This cozy 3 bedroom, 2 bath home sits on a generous, flat 7,260 sq. ft lot and offers modern comfort with thoughtful upgrades throughout. Enjoy a brand new contemporary kitchen featuring new appliances, a gas cooktop, breakfast nook with direct access to a private back patio—perfect for relaxing and enjoying the lush, green surroundings. Both bathrooms have been tastefully updated. Gas fireplace, Energy-efficient double-glazed Bay windows, open layout. All bedrooms are positioned on the quiet side of the home, offering peace and privacy. Step outside to a large, fully fenced backyard—freshly painted and ready for kids, pets, and outdoor entertaining. Double garage provides ample room for parking and storage. Close to Beckwith Park, walking trails, schools, shopping center. This move-in ready home truly has it all—style, comfort, and an unbeatable location. (id:46156)
3656 Glen Oaks Dr
Nanaimo, British Columbia
Enjoy stunning panoramic views stretching from the ocean to Mount Benson from this impressive home. Floor-to-ceiling windows and refinished hardwood flooring enhance the main living areas. The spacious kitchen features a large centre island with an eating bar leading to a generous dining room and living room with gas fireplace. The main level includes three bedrooms, including a primary with a three-piece ensuite and walk-in closet, plus a three-piece main bathroom. The lower level offers excellent flexibility with a fourth bedroom, family room, hobby room, large rec room with laundry, sauna, and three-piece bathroom. An additional unfinished level provides workshop space and storage. Outdoor highlights include a southern exposed multi-level deck to take in the views and a garden area with irrigation. A heat pump provides efficient year-round comfort. Located near Linley Valley hiking trails and Pipers Lagoon. All data and measurements are approx and must be verified if fundamental. (id:46156)
2167 Essex Drive
Abbotsford, British Columbia
Beautiful home on a corner lot in one of Abbotsford's most coveted neighbourhoods, Everett Estates. An entertainers dream with a stunning private backyard, beautiful open floor plan with a chef's kitchen and built in bar. High end updates throughout, including new roof, windows, garage doors, fence, and sprinkler system. Spacious primary bedroom, with a beautiful private balcony. Located on a quiet street, this 4 bed (easily 5) home is walking distance to all levels of schools and shopping, perfect for a family. This luxurious home can be yours today! (id:46156)
503 19228 64 Avenue
Surrey, British Columbia
Penthouse, 671 Sq ft Wraparound Patio & Beautiful Views!! Experience breathtaking panoramic views of Mount Baker and the Fraser Valley from this stunning 2 bed, 2 bath penthouse in the sought-after Focal Point. Featuring a massive, private wrap-around balcony with access from both the living room and primary bedroom, this home offers an open-concept layout with 9' ceilings, floor-to-ceiling windows, and an abundance of natural light. The kitchen is equipped with stainless steel appliances and elegant quartz countertops, all in pristine condition. Enjoy the convenience of 2 parking stalls, plus a pet-friendly and rental-friendly building. Located close to shopping, schools, transit, and recreation-this is penthouse living at its finest! (id:46156)
14054 Antrim Road
Surrey, British Columbia
2 UNITS FOR SALE! 14054 and 14056 Antrim Rd! Side-by-side DUPLEX on a massive 12,000+ corner lot with lane access, in the R2 Quarter Acre Residential Zone - allowing the new owner to build up to 4 units on this lot. OR this is a unique opportunity to live in one side and rent out the other side or buy with family/friends and enjoy being neighbors. Both units are 2 bed, 1 bath, nearly 900 sq ft, each w/ insuite laundry, spacious kitchens, hardwood floors, fenced backyards, huge side yards. 70+ ft driveway provides plenty of parking plus 15'8" x 11'6" storage shed. Excellent location - walk to James Ardiel Elementary, quick access to Hwy 17, King George Blvd & Pattullo Bridge. The city has given permission to remove the two front yard trees. (id:46156)
32702 Harris Road
Abbotsford, British Columbia
Desirable Corner Property with 2 Legal Homes and 2 Road Frontages on 19.97 Acres in a Great Central Location in Matsqui Prairie. Approximately 12 acres planted in mature Blueberries. Original farmhouse and barn have access off of Harris Rd. Both homes are connected to City Water. There is also plenty of room for truck parking. The Primary 2778 sq ft Basement Entry 5 bedroom/3 bath home with a 2 bedroom In-Law Suite and a large sundeck for entertaining with Mt Baker views plus a detached single bay garage/workshop has access off of 5541 GLADWIN RD. (id:46156)
132 7947 209 Street
Langley, British Columbia
Breathtaking 3-bed + large DEN at 'Luxia at Yorkson' in Willoughby Heights! Private w open air corridors outside windows, & awe inspiring views from 3(!!!) decks both east & west + a fenced area at the front entry & filled w natural light all day! The 1481 sqft of open living boasts a lrg den by the entry, expansive 9 ft. ceilings on the main, a huge living rm, a well appointed kitchen w quartz counters, Grohe faucets, a 5 burner gas stove, st stl appliances, an island & a lrg deck off the spacious dining rm, a powdr rm on the main & up 2 full baths + 3 spacious beds. Windows upgraded w screens, 2 car private garage,& an incredible location within Luxia w gorgeous views & privacy & close hwy access,great schools & shopping!Showing by apptmt Wed 12-1,Thurs 6-8 & Sat 10-2 Must book your time (id:46156)
206 1970 Comox Ave
Comox, British Columbia
Welcome to Cambria Gardens. Just steps to shopping, dining, cozy cafes, pubs, pharmacies, doctors, dentists, and the Marina. This lovely home is move-in ready with thoughtful updates, including a new water heater, all kitchen appliances, washer & dryer, carpets, lighting, window coverings, portable floor air conditioner and fresh paint. The spacious living and dining areas open onto a covered balcony on the quiet cool side of the building.. It’s the perfect spot to enjoy morning coffee, grow a few plants, and take in the peaceful surroundings. The primary bedroom features a walk-through closet and a Jack & Jill ensuite with access to the main bathroom. You’ll also appreciate the large in-suite laundry room and generous storage, plus a secure locker next to your underground parking spot. The building offers beautiful landscaping, visitor parking, and a welcoming community feel. Whether you're downsizing or looking for a peaceful place to land in Comox, this one could be for you! For more information please contact Ronni Lister at 250-702-7252 or ronnilister.com. (id:46156)
11032 86a Avenue
Delta, British Columbia
***Priced $120k Less than BC Assessment*** Move-in ready 5-bed, 2-bath home on a 6,700+ sq ft lot in prime Location in North Delta!!! Features a bright 3-bed Main Floor and a self-contained 2-bed suite with separate entrance - ideal as a mortgage helper or extended family. Recent updates include new roof(2023) and fresh paint (2025). Located on a quiet street, Minutes to top-rated schools(Devon Garden with Montessori Program & Delview), Parks, Transit, HWY and Shopping. Great opportunity for Families, Investors, or Builders with 72FT Front. Book your showing now... (id:46156)
3383 Rockhampton Rd
Nanoose Bay, British Columbia
Peaceful Garden Retreat in Fairwinds! Tucked behind a lush hedge for ultimate privacy, this property reveals a sun-drenched private garden sanctuary, a haven for gardeners & nature lovers alike. Mere minutes from the marina, golf course, walking trails, & Brickyard Bay, it offers an unbeatable lifestyle surrounded by nature. The traditional floorplan provides both comfort & versatility. The formal living & dining rooms are ideal for entertaining, while the kitchen opens to a spacious family room w/seamless access to the expansive deck & spacious gardens, perfect for indoor/outdoor living. A generous bonus room leads to a private deck w/panoramic views across Dolphin Lake to the forest beyond—a peaceful backdrop for a home office, yoga space, art studio, or guest retreat. The primary bedroom w/ensuite, along with two add’l bedrooms are thoughtfully separated from the main living area, ensuring privacy & relaxation. A brand new roof (2025), & plenty of space for a boat & RV (id:46156)
6630 123 Street
Surrey, British Columbia
Pride of Ownership well maintained ! This home features vacant 2 bedroom legal suite , Newer paint through out , security system with 5 cameras and monitor in Kitchen ,bright and spacious , High ceilings , quiet culdesac, Large drive way , Private rear south exposed yard , Walking distance to all the shopping , Minutes from Temple . Note : OPEN HOUSE SUNDAY OCTOBER 26 , 2025 1PM TO 3 PM (id:46156)
28 61 12th St
Nanaimo, British Columbia
Not your typical mobile home! Step inside this beautifully renovated residence and prepare to be impressed. Offering over 1,300 sq. ft. of thoughtfully designed living space, this 2-bedroom, 2-bath home also includes a dedicated dining area and a versatile office/den. Every detail has been updated — from the kitchen and bathrooms to new modern laminate flooring, fresh paint, new appliances and stylish finishes throughout. Stay comfortable year-round with an efficient heat pump, and enjoy the beautifully maintained landscaping that leads to your own powered workshop. Located in a well-managed, centrally located 55+ park close to all amenities, this home combines convenience, comfort, and quality like no other. Pets are welcome with some restrictions. This one truly has to be seen to be appreciated — don’t miss your chance to call it home! (id:46156)
256 6995 Nordin Rd
Sooke, British Columbia
Welcome to Heron View Villas, Vancouver Island’s premier oceanfront resort-style community where luxury meets lifestyle. Nestled at the end of a quiet cul-de-sac, this exceptional 3-bedroom, 3-bathroom end-unit townhouse offers an unparalleled coastal living experience with exceptional privacy and tranquility. As an end-unit, it benefits from having extra windows that flood the home with an abundance of natural light, creating a bright and airy atmosphere. The main living space is especially sunny thanks to its west-facing orientation. Step inside and discover the highly sought-after floor plan, thoughtfully designed for effortless main-level living. The heart of the home is the open-concept living space, where the kitchen flows seamlessly into the dining area and living room. The kitchen features timeless wood cabinetry, sleek quartz countertops, a functional island, and premium stainless steel appliances including an induction range and built-in microwave. The living room is the inviting centerpiece of the home, featuring a vaulted ceiling and a cozy gas fireplace, while sliding doors lead to your private, west-facing patio and backyard. The spacious primary bedroom is conveniently located on the main floor, complete with a walk-through closet and a serene ensuite. A powder room and laundry room round out the main level. Upstairs, two generous bedrooms and a full bathroom provide ample space for family, guests, or a home office. This immaculately maintained home also features incredible storage solutions. The two-car garage features overheight 12-foot ceilings, while a massive, easy-access crawl space extends under the entire main floor, perfect for all your storage needs. At your doorstep, indulge in resort-style amenities: an outdoor pool, indoor hot tub, sauna, gym, and tennis court. For boating enthusiasts, Sooke Harbour Marina is next door, offering access to world-class fishing and marine adventures. This is more than a home, it’s a sanctuary by the sea. (id:46156)
526 Douglas Pl
Ladysmith, British Columbia
Custom-Built Ocean View Home in Prime Cul-de-Sac Location. Welcome to your private park-like oasis! This custom-built home is tucked away on a quiet cul-de-sac surrounded by beautifully landscaped grounds, complete with irrigation, mature plantings, and a relaxing hot tub — perfect for year-round enjoyment. Step inside to discover craftsmanship that sets this home apart. The eco-block foundation/ wall construction system ensures exceptional efficiency and durability, while the superior finishing carpentry throughout adds warmth and timeless elegance. Enjoy breathtaking ocean and mountain views, including stunning sightlines to majestic Mount Baker. With 3 bedrooms on the main level and potential for 2 more downstairs (currently a hobby room and an exercise room), this home offers excellent versatility for families, guests, or a home office setup. Heat pump offers heating and cooling or a high-efficiency wood-burning fireplace provides cozy ambience and powerful warmth -ideal for chilly coastal nights. Located close to golf courses, marinas, shopping, and endless recreational opportunities, this is a rare opportunity to own a home that combines natural beauty, thoughtful design, and unmatched quality. (id:46156)
41 2689 Parkway Drive
Surrey, British Columbia
RARELY AVAILABLE MASSIVE END Unit in Allure - 2,229 Sq Ft! Rarely available 5-bedroom townhome, tucked away at the back of the complex for added privacy. Features include hardwood floors, 9' ceilings, quartz counters, gas range, upgraded lighting, spacious dining area, gas fireplace, and built-ins. Upstairs offer 3 oversized bedrooms, including a luxurious primary suite with walk-in closet, dressing area, and spa-like ensuite. Steps to Sunnyside Pool & Park. (id:46156)
211 10777 138 Street
Surrey, British Columbia
Welcome to Q5 by the Tien Sher Group, this 6 storey, 141 unit building is in the heart of the Whalley neighborhood of Surrey. Built in 2024, this West facing, 333 sq ft cozy studio and bathroom has a courtyard facing balcony. It comes with laminate flooring, in suite laundry and stainless steel appliances. Amenities include 1 storage locker, a gym, a party room and community garden. Incredibly convenient: Surrey Library (5 min away), Gateway Skytrain Station (3 min away), Surrey SFU Campus (6 min away), Forsyth Road Elementary (1 min away), Ecole Kwantlen Park Secondary (5 min away). Open House: Sat/Sun Nov 1/2 2-4pm. (id:46156)
88 20852 77a Avenue
Langley, British Columbia
Welcome to Arcadia by Nordel Developments - a sunlit corner home in the heart of Willoughby Heights. This 3 bed, 3 bath townhome offers radiant in-floor heating, gas appliances, two balconies, and oversized windows with north-south exposure. Enjoy a 2-car garage + driveway, a chef-inspired kitchen with a large island, and bright open living. Steps to Richard Bulpitt Elementary, close to R.E. Mountain Secondary (IB), Yorkson parks, Willoughby Town Centre, and Carvolth Exchange for quick access to Hwy 1 and transit. A perfect blend of comfort, convenience, and modern design in Langley's most connected neighbourhood. (id:46156)
17919 71 Avenue
Surrey, British Columbia
Stunning Home in Sought-After Provinceton, Cloverdale! Bright & spacious with an open-concept layout, this beautifully maintained home features Gourmet Kitchen with granite counters, large island, SS appliances and pantry. The family room offers a cozy gas fireplace & custom built-ins. Main floor highlights 9' ceilings, wainscoting, and laminate flooring. Upstairs boasts a luxurious primary suite with vaulted ceilings, walk-in closet, & spa-inspired ensuite, plus 3 additional bedrooms & a full bath. The fully finished basement with separate entrance includes a full kitchen, generous bedroom, full bath, large living area, and ample storage - perfect for in-laws or rental income. Bonus features: central vacuum, new fridge (2024) & upgraded 50-gallon hot water tank for Efficient Living! Don't miss this gem! Showings by appointment only. (id:46156)
311 3080 Gladwin Road
Abbotsford, British Columbia
HUDSON'S LOFT in Abbotsford's Central Park Village - where modern design meets community living. This inviting 1 bed + den LOFT offers soaring 18-ft ceilings, stunning north-facing windows, and new flooring upstairs. The open layout blends comfort and style, while the den makes the perfect home office, additional storage or welcoming entryway. You have a conveinent half-bath in the entry and spacious pantry under the stairs. Steps to coffee shops, Trading Post Brewery, Cora's breakfast, every day amenities and trails just steps from your door. Includes 1 parking, 1 storage, and 2 pets allowed with no breed or size restrictions! There's even a designated dog park in-between the two buildings. Discover your space to live, work, and connect at Hudson's Loft. (id:46156)
5853 Tweedsmuir Cres
Nanaimo, British Columbia
You've found a splendid updated family home on a large corner lot in the cul-de-sac in one of North Nanaimo's best neighbourhoods of Parkwood Estates! This 4 bed 3 bath 2164sq ft. home saw extensive renovations in recent years! Steps to shopping, schools, and parks, this location is sought after for a reason! Upstairs, the stylish open concept kitchen, living, dining area exudes elegance and bold styling blended with function. Step out onto your back deck and enjoy beautiful evening skies. The primary bedroom is roomy with WIC and updated ensuite. Downstairs is a large family room and bedroom, and flex area that could be made into another room for an office or craft room. The two car garage offers ample storage. Step out onto your back deck or the lower patio overlooking a large fully fenced yard with ample RV/Boat storage. With lots of sunny exposure, this lot offers plenty of versatility, and even potential for a shop or carriage home! Measurements by iguide, inquire for more info! (id:46156)
10 730 Aspen Rd
Comox, British Columbia
Well kept patio home close to amenities in Comox. This end unit, one level home, is south facing and flooded with natural light, and has extensive upgrades including hardwood and new carpet & paint, heat pump with air conditioning, extended patio and concrete pathway to the backyard, and a stunning ensuite bathroom renovation. Situated in the best location in the development, there is privacy, green space in the front, and a 21ft patio in the fully fenced backyard, plus a double garage and storage shed. This patio home offers tremendous value in today’s market, is move in ready, and walking distance to the grocery store and recreation. For more information, please contact Christiaan Horsfall at 250-702-7150 (id:46156)
978 Highview Terr
Nanaimo, British Columbia
Welcome to 978 Highview Terrace! This beautifully updated 2 bedroom, 2 bathroom home offers stylish one level living with sweeping ocean views over Nanaimo Harbour and Nanaimo River inlet. Enjoy stunning sunrises from your private balcony. Inside, a fully renovated kitchen features stainless steel appliances, quartz countertops, and a cozy breakfast nook. The living room is warmed by a propane fireplace and framed by picture windows capturing quintessential west coast forest, ocean, and snow-capped mountain views. The primary bedroom offers his and her closets leading to a spacious ensuite with a tiled shower and glass enclosure. A heat pump ensures year-round comfort. Complete with a covered carport and storage unit, this move-in-ready home is ideally located near Nanaimo’s charming old town, the Hullo Ferry, and offers quick access to Hwy 19. Rentals and pets allowed, no age restrictions. (id:46156)
45422 Willowstream Road, Lower Landing
Chilliwack, British Columbia
This EXCLUSIVE, ULTRA END UNIT Trail Home in Cedarbrook is in THE BEST location within the complex. This 1/2 duplex is 2257 Sq ft, 4 Bedrooms & 3 FULL Bathrooms, and offers stunning views of the mountains. Your spacious fenced backyard backs onto a large grassy field, with a HUGE playground and waterpark just a stones throw away for kids to enjoy. This modern home features an open main floor plan that walks out to your covered patio, perfect for hosting and entertaining. Beautiful walking trails encircle all of Cedarbrook where you have a perfect blend of privacy and community lifestyle. If you're looking for a "like new" home that provides luxury opportunity and versatile layout, look no further than this incredible property! MANY ADDITIONAL UPGRADES - Reach out for details! (id:46156)
302 5516 198 Street
Langley, British Columbia
FIRST-TIME HOME BUYER ALERT! Welcome to Madison Villas - a bright and spacious junior 2-bedroom/ 1 bedroom + large den condo! The versatile den is perfect for a guest room, nursery, or home office. Featuring granite countertops, stainless steel appliances, in-suite laundry with so much extra space. Enjoy your morning coffee & evening BBQ on the private deck off the living room. The building offers a gym, bike room, and is pet friendly. fantastic location - steps to Braydon Lagoon with its pond, walking trails, and dog park, and close to shopping, restaurants, and transit. Includes one covered parking stall, storage locker, and low maintenance fees! Don't miss the Open Houses on Nov 1, 2025, from 12-2 pm. (id:46156)


