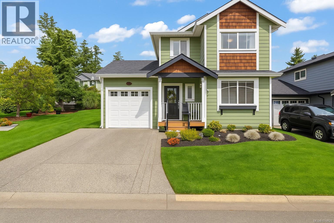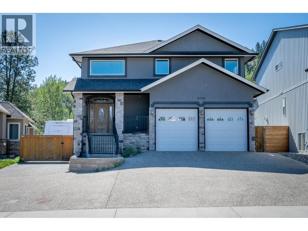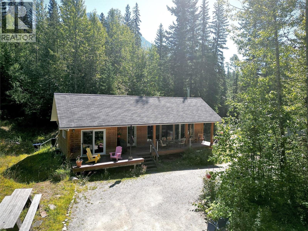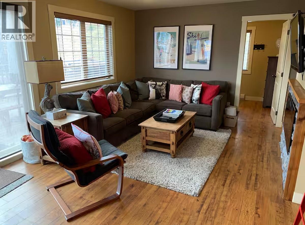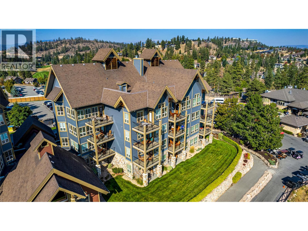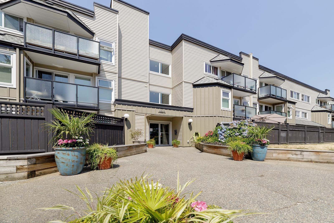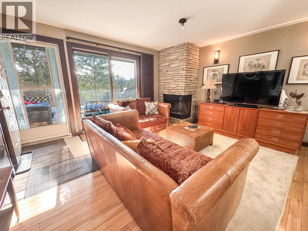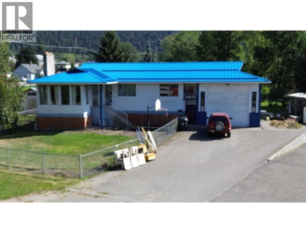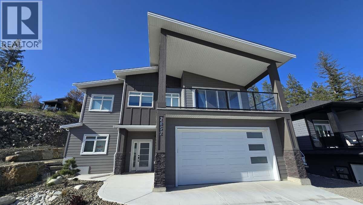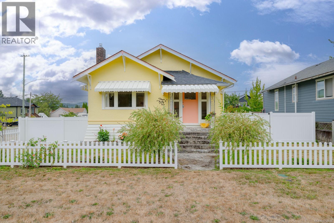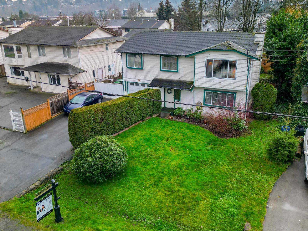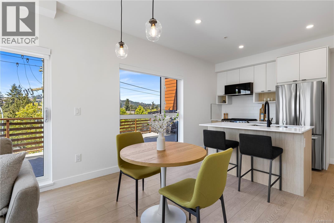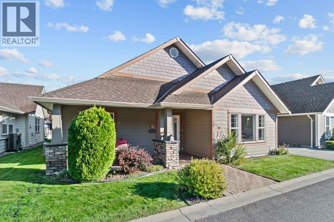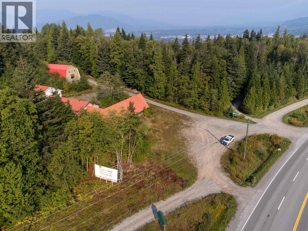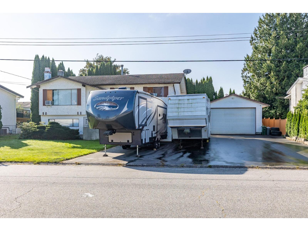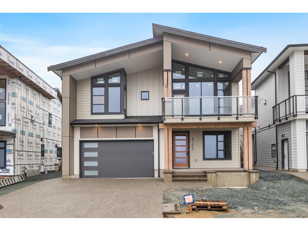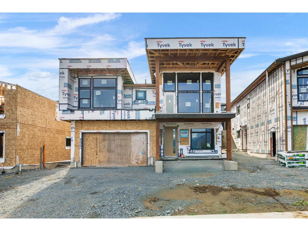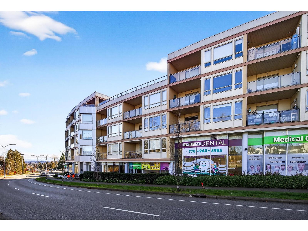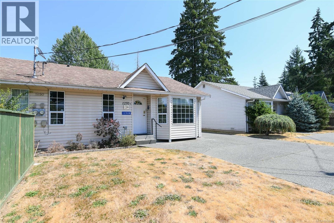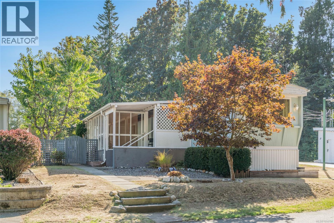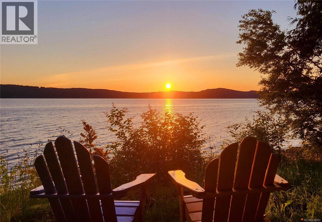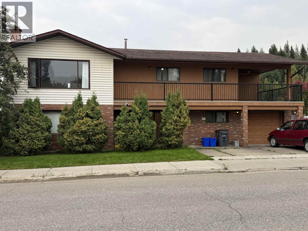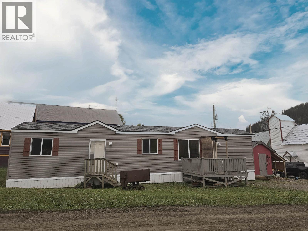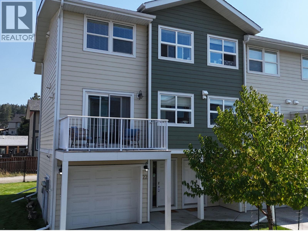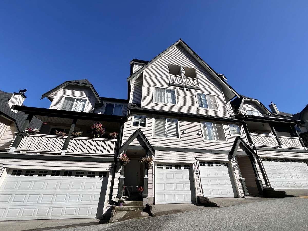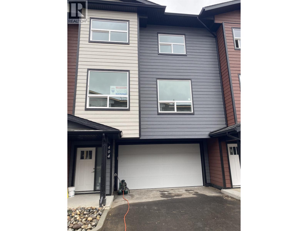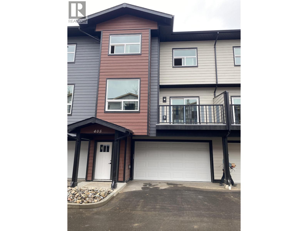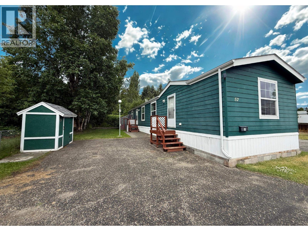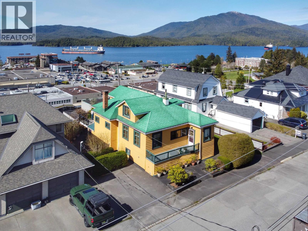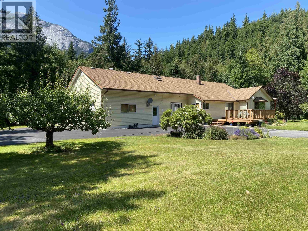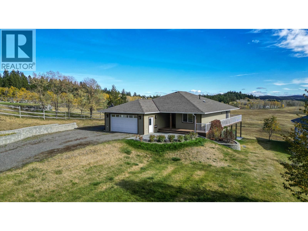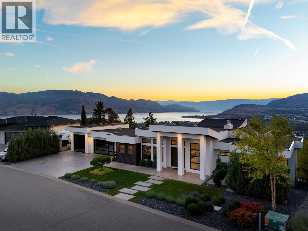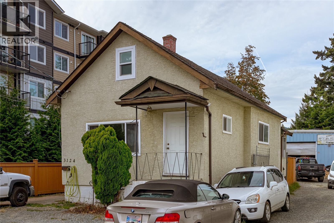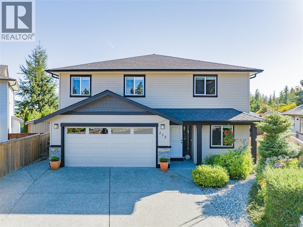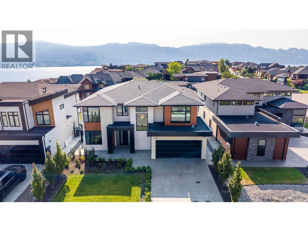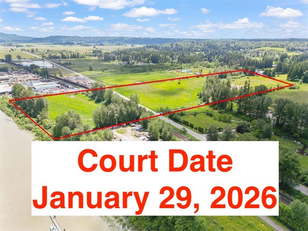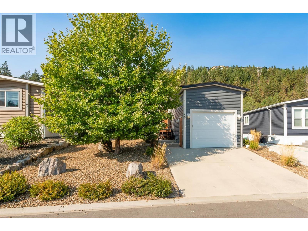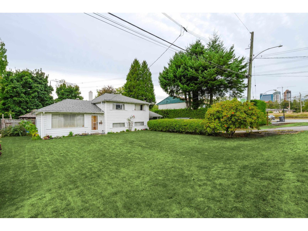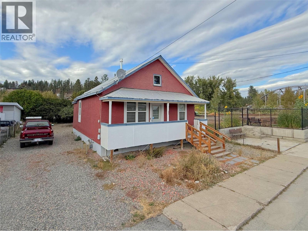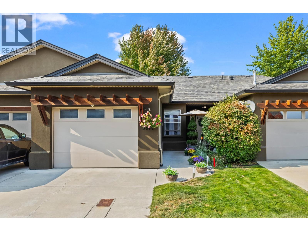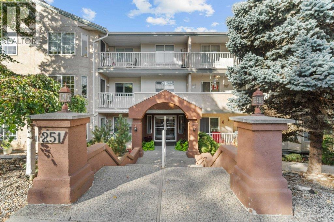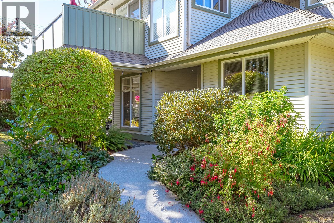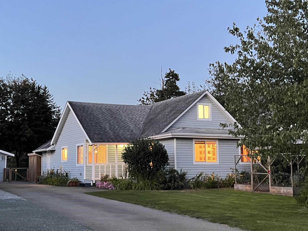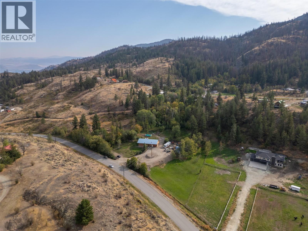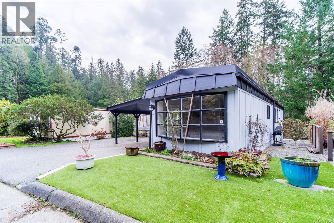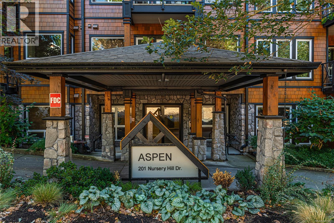8 Newstead Cres
View Royal, British Columbia
NOT A STRATA! Welcome to this beautifully maintained 3-bedroom, 2-bath home in the sought-after Stoneridge neighbourhood just steps to Eagle View Elementary and minutes from Victoria General Hospital. Move-in ready with quick possession possible, this home offers peace of mind with major updates already completed, including a new roof (2024), fresh exterior paint, and upgraded appliances. The main floor features a bright, formal living and dining room with a cozy gas fireplace, a spacious kitchen with abundant counter space, and a breakfast nook with sliding doors that open to the private back patio—perfect for everyday living and entertaining. A convenient 2-piece bath and access to the single-car garage (with central vac) complete the main level. Upstairs, you’ll find three generously sized bedrooms and a 4-piece bath. Storage is no issue with a full crawlspace spanning the footprint of the house, plus extra driveway parking for two vehicles. This well-cared-for home is ready for its next chapter. (id:46156)
8925 Grizzly Crescent
Kamloops, British Columbia
Constructed in 2007, this impressive 4,400 sq.ft. home sits on 1/4 acre lot in a quiet, family-friendly neighbourhood near the BC Wildlife Park. Lovingly maintained by the original owners, this custom-designed two-storey home was built with space, function, and comfort in mind. Step into the grand open foyer and take in the spacious layout, with wide hallways, hardwood and tile floors, and panoramic views from the front rooms. The chef-inspired kitchen features granite countertops, stainless steel appliances, a built-in oven and cooktop, and flows into a formal living room with serene views of the private treeline beyond. Upstairs offers four generous bedrooms, plus a luxurious primary suite complete with a three-way fireplace, jetted soaker tub, dual sinks, walk-in shower, and spacious walk-in closet. The main floor includes a full 4-piece bathroom and dedicated laundry room for added convenience. The fully finished basement has separate access, ideal for future suite potential or extended family living. The flat, fully fenced backyard backs onto green space connected to the Wildlife Park—a peaceful, natural setting to enjoy year-round. Extras include a 22x20 garage with high ceilings and oversized doors, secure RV parking, on-demand hot water, central A/C, and wired 7.2 surround sound. This is a rare opportunity to own a truly spacious and thoughtfully designed home in a unique, nature-surrounded location. (id:46156)
1427 Hartley Road
Golden, British Columbia
Welcome to your own private slice of paradise! Tucked away on over four beautifully treed acres, this unique property is full of charm, natural beauty, and exciting potential. The main home is a bright and cozy 1 bed, 1 bath retreat featuring a full basement, perfect for extra storage, a workshop, or future living space. Large windows let in loads of natural light, and the spacious covered deck is ideal for enjoying peaceful mornings, entertaining friends, or simply soaking in the surrounding nature. This property also includes two additional cabins, making it a rare find for those dreaming of a flexible lifestyle or income-producing opportunity. One cabin is approximately 800 square feet with a brand new bathroom already installed. With just a bit of finishing work, it could easily become a fantastic guesthouse, long-term rental, or a second home for family and friends. The second cabin is a charming off-grid hideaway, nestled up on the upper part of the property just a short three-minute hike away. It’s the perfect spot for a rustic retreat, a creative escape, or even a unique short-term rental experience. Whether you're looking to create a peaceful homestead, launch a rental property, or simply have room to spread out and welcome guests, this property offers incredible versatility in a serene, natural setting. With space to breathe, grow, and imagine, this is more than a home; it’s an opportunity to create the lifestyle you’ve been dreaming of. (id:46156)
1322 Kaufmann View Unit# 13
Golden, British Columbia
For more information, please click Brochure button. Updated ground level cozy condo surrounded by mountain views on your favorite ski hill! Hot Tub for 4 on large deck. Windows on 3 sides of the Townhouse. Two bedroom and one bathroom. Updated Fireplace, Beds, TV, Dishwasher, Fridge, Hot Water Tank, Tub-Shower. (id:46156)
107 Village Centre Court Unit# 414
Vernon, British Columbia
Entirely move-in ready and delightfully turnkey, with bonus full-time living and rare unique opportunity to be one of the few units with 100% profit on rental income. This spectacular updated unit serves up resort-style living. Located in the heart of Predator Ridge Golf Resort, you’ll find yourself with easy access to all the amenities it has to offer, from the golf club and clubhouse to the pools and fitness centre, trails, parks, tennis & pickle-ball courts. The property itself boasts a generously sized balcony with easterly views overlooking the golf course. An open-concept layout seamlessly blends the contemporary kitchen with the adjacent dining and living area with a handsome gas fireplace. Further, a well-appointed bedroom and full bathroom with large soaker tub and large glass shower offers great size and finishes. GST is not applicable. (id:46156)
104 1850 E Southmere Crescent
Surrey, British Columbia
Step into comfort with this cozy and spacious ground floor unit featuring an oversized balcony-perfect for morning coffee or evening relaxation. Located in a well-cared-for, fully rainscreened building, recent updates include windows, patio doors, elevator, and fencing.The building offers fantastic amenities like a lush common garden and a sparkling outdoor pool-ideal for summer lounging! No age restrictions.Walk to everything-just minutes from Semiahmoo Shopping Centre, dining spots, public transit, and the beautiful White Rock beach. Pictures are Virtually Staged. (id:46156)
1492 Akiskinook Road Unit# 1
Windermere, British Columbia
Lake Life Awaits at Akiskinook! Don’t miss your chance to own in one of Lake Windermere’s most beloved waterfront communities! Spread across 37 acres of lakeshore, Akiskinook is where mountain views meet sandy toes. Enjoy a private beach, year-round amenities, and a lifestyle that’s all about sunshine and good times. *Boaters will love the marina with available slips and winter storage. *The rec centre offers an indoor pool, hot tub, gym, and gathering space. *Outside, you’ll find pickleball and tennis courts, a basketball court, playground, and a buzzing social scene—think live music on the lawn, kids’ bike parades, and winter hockey tournaments on the rink. This fully renovated condo is tucked into a private setting while staying close to the action. Taken right down to the studs and rebuilt with a sleek, modern edge, it features: Timeless custom cabinetry & optimized storage, Upgraded stainless appliances, Concrete countertops & undermount sink, Solid hardwood floors, Wood-burning fireplace for cozy evenings, Reimagined laundry space & custom bathroom cabinetry! Truly one of the best-renovated units in the complex, this condo is turn-key and ready for your mountain-lake lifestyle. Don’t wait—condos this good at Akiskinook never last long! (id:46156)
629 Third Avenue
Chase, British Columbia
Great opportunity to buy this 3000sq/ft home on over 1/3 of an acre lot in the heart of Chase for $70,000 below BC Assessment. This south facing home backs onto Chase creek and a public park with playground, wading pool and a skate park. All the big ticket items have been recently replaced, new metal roof(2023), Furnace (2020), huge 12x30 deck (2024), gutter and down spouts(2023). Bring your design ideas into the inside and you'll have your forever home. Don't miss your opportunity to own in one of the best neighbourhoods in Chase. (id:46156)
2852 Canyon Crest Drive
West Kelowna, British Columbia
For more information, please click Brochure button. Welcome to this stunning new home located in the highly desirable Tallus Ridge community of West Kelowna, offering 2,820 sq ft of beautifully finished living space and breathtaking views of Shannon Lake from the front deck. The main house features 4 spacious bedrooms and 3 full bathrooms, designed with comfort and style in mind. The kitchen is a true highlight with a large island, high-gloss acrylic cabinets, soft-close doors and drawers, elegant quartz countertops, and upgraded Whirlpool stainless steel appliances. Throughout the second floor, you’ll find engineered hardwood flooring, while all bathrooms feature sleek porcelain tiles. The living area is bright and airy with modern LED lighting, upgraded fixtures, and a cozy gas fireplace. This home is equipped with central air conditioning, a central vacuum system, a gas dual-speed furnace & a gas water heater. Enjoy outdoor entertaining with a gas BBQ hookup on the back patio. The property also includes a large double garage and an additional parking space on the right side of the lot—perfect for an RV or boat. Downstairs, a fully legal 2-bedroom suite offers a private entrance, full kitchen, in-suite laundry, stainless steel appliances, a separate water heater, and a spacious concrete patio—ideal for extended family or rental income. The suite features waterproof plank flooring for durability and comfort. Don’t miss the opportunity to own this exceptional property. (id:46156)
432 Buller St
Ladysmith, British Columbia
Step into timeless charm with this beautifully preserved Ladysmith character home, where vintage allure meets modern comfort. Warmth radiates from a cozy natural gas fireplace, complemented by a brand-new high-efficiency furnace. The kitchen blends old and new with a vintage-style gas range and sleek electric fridge, while the refreshed bathroom boasts custom fixtures and a tiled shower. Fresh paint inside and out enhances original details like period-style (new) switches, vintage-inspired lighting, and custom drapery. Outside, relax on the poured concrete patio surrounded by lush landscaping, full irrigation, and hundreds of spring bulbs poised to bloom. A flat, fully fenced 7,200 sq ft corner lot offers ample parking and privacy. Just a short walk to the pool, rec centre, schools, and restaurants, this home delivers character, comfort, and walkable convenience in one irresistible package. (id:46156)
12486 113b Avenue
Surrey, British Columbia
Discover this charming & meticulously maintained 4-bedroom,3-bathroom home with a fully finished basement, perfect for creating a suite to suit your needs. Nestled on a generously sized rectangular lot of over 7,100 sq. ft.,this gem is situated in the highly sought-after Bridgeview neighborhood,offering convenience & accessibility to shopping, schools, and major highways.Step outside to enjoy the fully fenced private patio, ideal for relaxing or entertaining, while overlooking the spacious south-facing yard that bathes in sunlight throughout the day. This property is move-in ready and waiting for your personal touches to make it your own.Don't miss the opportunity to call this home yours schedule a viewing today! (id:46156)
221 2629 Millstream Rd
Langford, British Columbia
Welcome to Millstream Residences, built by renowned developer Landvision. This functional and thoughtfully designed 1 bedroom unit home offers 708 sqft of living space as well as a large patio, perfect to enjoy during the warm summer months. The open living space features oversized windows that flood the space with tons of natural light, durable neutral flooring and matte black hardware and details throughout that anchor the home. The kitchen features SS LG appliances, quartz countertops and island and two-tone cabinetry with ample room for storage. The building features a large outdoor space where you can connect with your neighbours and enjoy the green spaces, seating, fire tables, BBQ’s and playground. Centrally located in the heart of Langford, you are just minutes from amazing amenities and recreation, schools, hiking trails, parks and lakes. Photos are of show suite and differ from unit. (id:46156)
1231 10 Street Sw Unit# 3
Salmon Arm, British Columbia
Rare opportunity in The Village at 10th & 10th, one of Salmon Arm’s most desirable and well kept 55+ communities. This beautifully maintained 2 bed, 2 bath rancher offers the perfect blend of comfort, convenience, and low maintenance living, all within easy walking distance to Piccadilly Mall, grocery stores, pharmacies, medical offices, restaurants, and more close by. Step inside to a bright, welcoming layout featuring vaulted ceilings, an open living/dining area, and a functional kitchen with an eating bar. The spacious primary bedroom provides excellent room for larger furniture and offers direct access to a full bathroom. Designed for easy, level living, this home has no stairs anywhere, ideal for downsizers or those wanting accessible, single level convenience. The flat driveway and attached single-car garage make daily living simple. Outside, enjoy a peaceful, well-managed community where pride of ownership shows throughout. RV parking is available through the strata, and the very low strata fee of $120/month helps keep ownership affordable. Additional features include: New furnace for year-round comfort, appliances included, one small pet allowed with approval, built in 2006 in a secure, quick possession available If you’ve been looking for a quiet, friendly, lock & leave option close to everything, this home is a rare find. Enjoy worry free living in a community designed for comfort and ease. (id:46156)
5451-5453 37 Highway
Terrace, British Columbia
Just minutes from downtown Terrace, this 9.87-acre property offers endless potential. A 3,000 sq. ft. unfinished log home anchors the site, alongside a recently lived-in smaller home, a 5,400 sq. ft. warehouse that could be transformed into a residence, and a l,700 sq. ft. barn with a l,044 sq. ft. shop above. Additional outbuildings provide even more utility. Formerly the site of Ridgeway Feeds, this property is ready for its next chapter-whether you envision a homestead, an income-producing venture, or future development. An exceptional opportunity to build your dream. (id:46156)
46494 Elliott Avenue, Fairfield Island
Chilliwack, British Columbia
Investment opportunity! This exceptional residence rests on a 8276 sqft lot and showcases a 47.5ft x 68.5ft extended driveway, offering abundant parking for personal vehicles, RVs, and work fleets. A detached 640sqft heated garage with 220amp service, integrated security, and a concealed 20ft C-can provides both function and sophistication. Two private patios, including one with a hot tub, create ideal spaces for entertaining and relaxation. Downstairs is suitable and inside is ready to canvas to your style! Call today to book a showing! (id:46156)
47256 Valerie Place, Little Mountain
Chilliwack, British Columbia
SHANNON HEIGHTS "“ 51 SINGLE FAMILY HOMES "ABOVE IT ALL." AVAILABLE BEFORE CHRISTMAS! Exclusive new neighbourhood on top of Little Mountain offering premium workmanship, stunning views, and the opportunity to personalize your home. All our thoughtful designs are roughed in to accommodate a huge games room, or a 1 or 2-bed legal suite in the unfinished basement. Come see our show-suite and presentation centre highlighting the elegant design and sophisticated products that carry through every home. The open flowing layouts feature large windows, high ceilings, large front and rear covered patios with panoramic views of Fairfield Island. All homes come with linear gas fireplace, heat pump, HRVs, blinds, fencing and landscaping with hardie plank exteriors. OPEN HOUSE 1-3 PM THURS, SAT, SUN (id:46156)
47262 Valerie Place, Little Mountain
Chilliwack, British Columbia
SHANNON HEIGHTS "“ 51 SINGLE FAMILY HOMES "ABOVE IT ALL." Exclusive new neighbourhood on top of Little Mountain offering premium workmanship, stunning views, and the opportunity to personalize your home. All our thoughtful designs are roughed in to accommodate a huge games room, or a 1 or 2-bed legal suite in the unfinished basement. Come see our show-suite and presentation centre highlighting the elegant design and sophisticated products that carry through every home. The open flowing layouts feature large windows, high ceilings, large front and rear covered patios with panoramic views of Fairfield Island. All homes come standard with linear gas fireplace, heat pump, HRVs, blinds, fencing and landscaping with hardie plank exteriors. OPEN HOUSE 1-3 PM WED, THURS, SAT (id:46156)
508 19228 64 Avenue
Surrey, British Columbia
Welcome to Focal Point. This Gorgeous Penthouse suite is sure to catch your attention with breathtaking panoramic views of the valley, city and Mt., Baker. Enjoy a coffee on your spacious patio over looking the beautiful views. This 1 bed, 1 bath home offers an open concept design with 9ft ceilings and generous windows that allow an abundance of natural light in. The kitchen features s/s appliances, soft close cabinets, and quartz counter tops with a large Island. Enjoy the amenities! The building offers a massive roof top common area which is equipped with a bbq, and a party room; perfect for entertaining! In-suite laundry, secure underground parking (1 parking,1 storage unit) Close to retail, coffee shop, transit and more. (id:46156)
B 1250 Stewart Ave
Courtenay, British Columbia
Courtenay City, Strata Duplex, 2 bedroom, 1 & 1/2 bathrooms has had some updates. Vaulted ceiling in Living & Dining areas. All the ceilings have been painted. But the walls are waiting for you to pick your own colour. In the rear yard out the dining room door there is a partially covered deck and next to that deck surrounds a hot tub. There is also a storage shed and extra parking. Have your realtor ask for more information and make an appointment for you. Side A is also for sale - MLS®#1008660 (id:46156)
16 575 Arbutus St
Qualicum Beach, British Columbia
Welcome to Millstream Haven, one of Qualicum Beach's most desirable 45+ co-op communities. This well-kept and friendly park is ideally located near the waterfront, walking trails and the charming village core with its shops, cafes, and services. Residents also enjoy the use of a community hall and beautifully maintained grounds. #16 is a bright and inviting one-bedroom plus den home, freshly painted and move-in ready, with recent updates including a brand new stove and fridge and recently replaced Washer. The spacious laundry room adds extra storage and convenience. Outdoors, the fully fenced yard features a lovely garden space, perfect for relaxing or tending to plants, along with a handy 8X10 storage shed. With a low monthly co-op fee, this affordable home offers excellent value for those looking to downsize or enjoy a relaxed island lifestyle in a central location. Please note this is a no-pet community. Quick possession possible in this affordable home in Qualicum Beach. (id:46156)
1214 North Beach Rd
Salt Spring, British Columbia
OCEAN VIEWS! Nestled in a pristine oceanfront neighborhood, this custom home offers the perfect blend of comfort, style, and breathtaking ocean views. Thoughtfully designed throughout, this quality home is spacious and versatile. Perfect for a family or B&B. It offers a private oceanfront area in front of the home, as well as a fully fenced orchard and garden site for your fruits and vegetables behind the home, which backs onto a delightful picturesque rural acreage. An easy walk to Hudson Point boat launch, the Fernwood Wharf and local restaurants. A stunning 5km beach to stroll. Spectacular Sunrises. Ocean views from almost every room soak in panoramic vistas of Trincomali Channel. The Chef's kitchen is a culinary enthusiast's dream, featuring a double convection oven, modern amenities and plenty of counter space. Relax with by the wood-burning stove and enjoy the in-floor heating. Detached garage with greenhouse. Enjoy the endless opportunities for gardening and outdoor enjoyment. List Price below Assessed Value. Info package available. Call to view. (id:46156)
2833 Range Road
Prince George, British Columbia
Welcome to a fantastic opportunity in a highly convenient location! This spacious family home is situated close to Costco, Pine Centre Mall, Superstore, and a host of other amenities. The main floor features three generous bedrooms, a bright sunroom (easily used as a 4th bedroom, office, or den), a 4-piece bathroom, and a large kitchen/dining area. The living room expansive offering access to a charming front balcony you'll enjoy all year round. The lower level is thoughtfully designed with a 2-bedroom secondary suite, complete with its own private entrance perfect for generating rental income. The basement also includes a shared laundry area and additional flexible space. Outside, discover a very large, fully fenced yard, offering endless possibilities for play, gardening, or entertain! (id:46156)
4283 Sanders Avenue
Wells, British Columbia
This lovely updated 2-bedroom, 1-bathroom home is nestled in the heart of the artistic Wells community, just five minutes from historic Barkerville, skiing, and year-round outdoor activities. With a bright, welcoming interior, great layout, and plenty of natural light, this cozy home is full of charm and character. It also features a small workshop or shed and a 10 by 10 porch where you can relax and take in the beauty of Wells. Perfect as a full-time residence, creative retreat, or weekend getaway, this home is ready for its new owners. (id:46156)
1840 Kelowna Crescent Unit# 22
Cranbrook, British Columbia
Step into this bright and stylish end-unit townhome, built in 2018, offering the perfect blend of comfort, function, and natural light throughout. With 3 bedrooms and 3 bathrooms including two full baths and a convenient main-floor powder room this home is thoughtfully laid out for easy everyday living. The open-concept main level features a modern kitchen with granite counters, stainless steel appliances, and a peninsula that’s great for casual meals or hosting friends. Just off the kitchen, you’ll find the laundry area and access to a private, sun-filled deck, perfect for relaxing outdoors. Upstairs, the spacious primary bedroom includes a walk-in closet and its own full ensuite, while two additional bedrooms and another full bath complete the top floor. The entry level offers a welcoming foyer, direct access to the garage, and a bonus flex space ideal for a media room, office, or workout area. Located in a quiet, well-kept community close to parks, schools, shopping, and transit this move-in-ready home is the total package! (id:46156)
5 15355 26 Avenue
Surrey, British Columbia
For more information, click the Brochure button. This spacious and well-designed townhouse in South Surrey offers a bright and comfortable living environment with a functional layout and clearly defined spaces. The home is located right beside Sunnyside Park, where you can enjoy a wide range of sports and outdoor activities, while shopping, dining, and everyday conveniences are just a short walk away. With a roof that was replaced only three to four years ago, the property has been well-maintained and is ready to move in. Its unique location provides the perfect balance between convenience and tranquility, making it an ideal home for families or anyone looking to enjoy the best of South Surrey living. All measurements are approximate. (id:46156)
404 7000 Husband Drive
Prince George, British Columbia
Welcome to RiverStone Development. This NEW Townhouse development will have a total of 7 buildings consisting of 54 units. All units feature quartz counter tops, vinyl plank flooring thru out. Electric Fireplaces & access to sundecks. Garages are finished with pre-wired EV chargers & spacious in size. Wired for solar power. Units are bright, ample in size & have above avg finishings. When viewing these units, notice the quality workmanship & attention to detail thru-out. RiverStone is surrounded by natural walking trail systems & located close to the Fraser River. Experience the best of both worlds - modern homes within a unique natural setting. Appreciate the serenity of living close to the River & enjoy the convenience of all amenities near by. Save approx $8500 in closing fees! (id:46156)
405 7000 Husband Drive
Prince George, British Columbia
Welcome to RiverStone Development.This NEW Townhouse development will have a total of 7 buildings consisting of 54 units. Units feature quartz counter tops thru out. Carpet & vinyl flooring thru out. Electric fireplaces & access to two sundecks. Garages are finished with pre-wired EV chargers & spacious in size. Wired for solar power. Units are bright, ample in size & have above avg finishings. When viewing these units, notice the quality workmanship & attention to detail thru-out. RiverStone is surrounded by natural walking trail systems & located close to the Fraser River. Experience the best of both worlds - modern homes within a unique natural setting. Appreciate the serenity of living close to the River & enjoy the convenience of amenities near by. Save approx. $8500 in closing fees! (id:46156)
57 684 North Fraser Drive
Quesnel, British Columbia
Super private lot in BEL-AIRE ESTATES (55+)! Check out this beauty of a home featuring Hardi plank siding, matching storage unit, large grass area, and a greenhouse too! Large kitchen with tons of wood cabinetry including built-in hutch with upper glass cabinets in the eating area and a built-in microwave. The master features a large walk-in closet, 4 pc completely renovated bathroom, and large bedroom with new flooring. Lots of parking. Close to shopping and all amenities! Extra bonus - includes a dining room table, sofa sectional with hide-a-bed, and an electric fireplace. Have a look today! (id:46156)
232 W 4th Avenue
Prince Rupert, British Columbia
This stunning 4-bedroom, 2 bath view home is one of our city's classic heritage homes. The charm, location and views are second to none! Centrally located with all city amenities a short distance away. Walk through the inviting foyer and be treated to an open layout with rooms trimmed with crown moldings and original wainscoting. The bright custom kitchen features maple cabinets, granite countertops, stainless appliances and gas cooktop. The living area is perfect for enjoying a roaring fire while overlooking the city views and harbor activity. Step onto the newly rebuilt back deck (1 of 2 decks) and take in the sunsets. This home offers a rec area downstairs and spacious bedrooms. Notable upgrades include electrical service, on-demand hot water, high end boiler & water filtration system. (id:46156)
8003 Rowland Road
Burns Lake, British Columbia
Lakefront home on just under one acre with stunning views and a private setting, only minutes from town. Well-maintained with 3-4 bedrooms, 2 bathrooms, and flexible living spaces. Main level offers vaulted ceilings, a large kitchen, 3 bedrooms, and lake views throughout. Walk-out basement includes a second kitchen, full bath, and potential 4th bedroom - ideal for guests, in-law suite, or rental income. Updates include a new roof, new hot water tank and new water pump in the lake. Detached two-car garage provides parking and storage. Enjoy year-round lakefront living with convenience and privacy. (id:46156)
2459 Saloompt Road
Bella Coola, British Columbia
Nestled in the heart of the Bella Coola Valley, this 6.5-acre, 2 titles, retreat offers sweeping mountain vistas and a beautifully landscaped sanctuary featuring fruit trees, flowering shrubs, perennials, hedges, a tranquil pond, and winding forested footpaths. The 3,000+ sq ft home welcomes you with a welcoming entry/pantry, 2-car garage, and a generous rec room warmed by a cozy woodstove. Sunlight pours through the main floor’s abundant windows, illuminating the open kitchen, dining, and living areas that frame the natural surroundings. Upstairs you’ll find 3 bedrooms and 3 bathrooms, including one with its own soothing sauna. The fully finished basement provides a bedroom, office, laundry, storage, woodstove, and heat pump furnace for year-round comfort. A large Perma-Bilt shop with separate meter plus 200-amp service to both home and shop expands the possibilities. Partially fenced, private, and versatile—this is homesteading at its finest! (id:46156)
5072 Block Drive
108 Mile Ranch, British Columbia
Situated on 0.92 acres, this quality-built 4 bed, 3 bath home on Block Drive offers comfort, space, and stunning views of Walker Valley and Watson Lake. The open layout with wall-to-wall windows fills the home with lots of natural light. The kitchen features custom cabinetry, pantry, and under-cabinet lighting, while the main floor includes laundry and a primary suite with custom walk-in closet and luxurious 5-piece ensuite with heated floors. The lower level has a family room, storage, and roughed-in plumbing for a suite or B&B. The property includes a sundeck, attached 2-car garage, 24’x24’ insulated/wired shop with 10’ ceilings, 30-amp RV service, ample parking, and space for gardening and recreation. (id:46156)
3301 Vineyard View Drive
West Kelowna, British Columbia
Welcome to your new home, a custom-built contemporary walk-out rancher with over 5,200 sq. ft. of luxurious living space in the prestigious Lakeview Heights community of West Kelowna. Built by the renowned Lenarcic Brothers, this home offers sweeping mountain, lake, city, and sunset views, shared with the iconic Mission Hill Winery. Perched on an unobstructed bench and backing onto a tranquil natural park, the property is flooded with natural light from expansive windows that frame breathtaking vistas in every room, even the oversized, temperature-controlled garage. The chef-inspired kitchen is a true centerpiece, featuring custom cabinetry, quartz countertops, and a spacious butler’s pantry, perfect for creating culinary masterpieces to share with family and friends. The primary suite is your private retreat, complete with a gas fireplace, heated floors, a spa-like 5-piece ensuite, and a generous walk-in closet, perfect for the avid shoe collector. Three additional bedrooms, a second laundry room, and ample storage ensure the home is as functional as it is beautiful. Designed for entertaining, the walk-out basement includes a rec room, wine cellar, bar, games area, and a spa-inspired poolside change room with a steam shower and gym. Outside, your private backyard oasis awaits with a sparkling pool, covered seating, and panoramic views of Okanagan Lake and West Kelowna. This home is the perfect blend of luxury, comfort, and natural beauty, your dream lifestyle is here! (id:46156)
3124 Jacklin Rd
Langford, British Columbia
10 000 s.f. flat lot with C3 zoning and a 30 x 50 shop (16ft height and three phase electrical power). Sale of property also comes with a vacant 3 bed 2 bath 1500s.f. house on the property. Buyer to perform all due diligence as to suitability as well as applicability of GST. Both home and shop are now vacant and available for immediate possession. (id:46156)
113 Carlo Pl
Nanaimo, British Columbia
Welcome to 113 Carlo Place, in Nanaimo’s beautiful Cinnabar Valley! This is a wonderful 4 bedroom home that has the flexibility to work for many buyers, from retirees to young families. This home is located on a very quiet cul de sac, with forested trails less than 100 metres away! Boasting over 2,300 sq ft of living space inside, and features an ultra private south facing backyard that is meant for basking in the sun or enjoying a hot cup of morning coffee. The “bird tree”, multiple bird feeders and perches leads to an ever changing set of bird visitors in the yard, which is the main focus of the home. The primary bedroom is huge, with a walk through closet and spa-like ensuite, and there are 2 more large bedrooms on the second floor along with a second family room. The yard is fully landscaped with a small workshop or shed for storage and projects, along with an irrigation system for maintenance. Cinnabar is a premiere family neighbourhood with quiet nights and care-free days, and this home his less than 5 minutes to a major shopping centre; “Southgate Shopping Centre” which has restaurants, Country Grocer, RONA hardware, Tim Hortons, banks, fast food, and much more! The location lends itself to easy travel, with a ferry terminal 10 minutes away, the airport 15 minutes away, and access to both highways very nearby. (id:46156)
1583 Malbec Place
West Kelowna, British Columbia
Nestled in a a quiet cul-de-sac, this brand-new residence built by Palermo Homes combines privacy, luxury, and convenience in a 5 bedroom 6 bathroom 4100 sqft home. The welcoming entry opens to a private office and an elegant sitting room, setting the tone for the home’s sophisticated design. The expansive great room is bright and open, anchored by a tiled gas fireplace and direct access to a pool-sized backyard—ideal for entertaining or enjoying quiet. At the heart of the home, the gourmet kitchen impresses with custom cabinetry, waterfall quartz countertops, and high-end stainless steel appliances. A full bedroom suite with a private entrance, walk-in closet, and ensuite bath is also located on this level, making it perfect for extended family or guests. The upper level provides a spacious family/games room with gas fireplace, and a covered patio with views of Okanagan Lake. The primary retreat is a true sanctuary, featuring a spa-inspired ensuite and a generous walk-in closet. Two additional bedrooms, each with their own ensuite, plus a convenient laundry room, complete the floor. Above the EV ready double garage, a fully self-contained 1-bedroom suite offers exceptional flexibility as a guest retreat or rental income opportunity. Located just minutes from West Kelowna’s wine trail, Mt. Boucherie Park, and top amenities, this residence delivers both a peaceful cul-de-sac lifestyle and easy access to everything the Okanagan has to offer. (id:46156)
25394 88 Avenue
Langley, British Columbia
36 ACRES with waterfront on the Fraser River! Priced below assessment! Mostly level property with approx. 815 ft. of frontage on the Fraser River and surrounded by incredible views of the river, valley and mountains. Opportunities like this are few and far between. Close to shopping, schools, golf and parks! Court ordered sale, sold as is - where is. COURT DATE JANUARY 29, 2026! (id:46156)
1835 Nancee Way Court Unit# 46
Kelowna, British Columbia
Welcome home and enjoy peace and serenity listening to the rushing stream from the primary bedroom as well as relaxing on the back yard covered deck. The home is located on a private area of the park, no back neighbours! The yard is fully fenced and minimal up keep! Put your lawnmower away and enjoy your lock and go lifestyle. This home is move in ready with a large primary bedroom and a guest bedroom or den or office, large laundry room, dining room, living room and a large very functional kitchen, great room , open concept! Built in 2018 , freshly painted and SHOWS LIKE NEW! PET FRIENDLY and at on a culdesac for added security and very little traffic. The park is now ""built out"" so minimal dust noise of construction . This home is a GREAT CONDO ALTERNATIVE! Enjoy your own yard and your own garage. Dog friendly! RV PARKING AND STORAGE ON SITE.. for a fee THIS HOME IS PRICED TO SELL! FAST POSSESSION POSSIBLE. THE Storage UNIT in the backyard is ""New"" the past few weeks. This HOME IS NOT A DRIVE BY, BOOK YOUR SHOWING AND GET INSIDE TO SEE WHAT THIS HOME HAS TO OFFER (id:46156)
9253 137a Street
Surrey, British Columbia
DEVELOPMENT PROPERTY - PERFECT FOR 4-PLEX OR 6-PLEX WITH CITY APPROVAL!! 3 bedroom, 1 bathroom home located in a highly convenient central location. This property sits on a spacious lot and offers a functional layout. Just minutes to Surrey Memorial Hospital, schools, parks, shopping, and major transit routes. This is an excellent opportunity for buyers, investors, or builders to bring their renovation ideas or explore the future redevelopment potential. Home is being sold for property value only. All offers must be left open for a minimum of 48 hours from the time of delivery. (id:46156)
6011 Mary St
Duncan, British Columbia
Spacious and full of potential, this 2,500+ sqft home offers room for the whole family in a quiet, convenient location close to town. The well-laid-out upper floor features three bedrooms and two bathrooms, including a bright kitchen with eating area that opens directly onto a generous deck—perfect for outdoor dining and entertaining. Downstairs, you’ll find a large family room and ample storage, providing plenty of options for future development or flexible living space. The property also includes RV parking, making it ideal for adventurers or extra vehicle storage. (id:46156)
27 Fenchurch Avenue
Princeton, British Columbia
Cute 2 bedroom home with plenty of updates throughout. The low maintenance lot sits next to community garden and offers plenty of space for parking. Updates in the home include kitchen, bathroom, furnace, hot water tank (2021), vinyl windows, pex plumbing and more! The lot features its own unique dedicated access lane to rear lane way. Located near the downtown core providing convenience to shopping amenities. (id:46156)
3871 Sonoma Pines Drive
West Kelowna, British Columbia
Discover effortless living in this beautifully maintained two-bedroom, two-bath rancher nestled in the highly sought-after Sonoma Pines community. Just a short stroll to the lake and steps from top dining and shopping options, this home perfectly combines convenience with comfort. The bright, open layout creates a welcoming atmosphere, featuring two spacious bedrooms on opposite sides -ideal for privacy and relaxation. The private backyard patio provides an inviting space for outdoor entertaining or serene mornings with a coffee. Designed for low-maintenance living, this move-in-ready home is perfect for downsizers and retirees seeking a peaceful, easy-living lifestyle in a friendly neighbourhood that’s close to all amenities yet tucked away for privacy. The Sonoma Pines complex offers a full suite of amenities, including a clubhouse, billiards room, craft and hobby room, exercise room, library, and a spacious social room with a rentable full kitchen. Additional perks include secure RV parking and easy access to nearby Two Eagles Golf Course and local wineries. With no speculation or PTT tax, it’s an excellent opportunity to enjoy a comfortable, hassle-free home in one of the most desirable areas. Whether you're ready to settle in or looking for your perfect forever home, this well-appointed townhouse could be just what you’ve been waiting for. (id:46156)
251 6 Street Se Unit# 104
Salmon Arm, British Columbia
LOOKING FOR CAREFREE 55 PLUS LIVING? This two bedroom/2 bathroom 1200 plus square foot unit is available for quick possession and all at a very affordable price. Oak kitchen cabinets, updated flooring in the kitchen and main living area, generous walk-in closet in the primary bedroom plus ensuite, second bathroom, in-suite laundry and storage area. Balcony overlooking the courtyard. Easy walking distance to downtown. Secured parking. (id:46156)
3 340 Young St
Parksville, British Columbia
PARKWOOD PLACE – your private retreat in the heart of Parksville! Nestled in a peaceful 55+ community, this beautifully maintained 2-bed, 2-bath end-unit townhome offers the ideal blend of comfort, style, and convenience. With 1,131 sq ft of thoughtfully designed one-level living, you’ll enjoy a spacious and light-filled layout enhanced by trey ceilings, large windows, and patio doors on two sides that bring the gardens right to your door. The welcoming living room features a trey ceiling and cozy fireplace, creating a warm and inviting ambiance year-round. A spacious dining area flows seamlessly into the kitchen, where maple cabinetry, newer stainless appliances, ample counter space, and a generous pass-through keep you connected to both guests and the outdoors. Engineered flooring and a neutral palette create a timeless, nature-inspired aesthetic throughout. The generous primary suite offers dual closets, a large window with garden views, and a full ensuite for your comfort. A second bedroom and full bath provide an ideal space for guests, hobbies, or a home office. Additional highlights include a separate laundry room with storage, a single garage, and excellent flow for everyday living. Step outside to enjoy the private fenced garden and a covered patio—perfect for morning coffee, quiet reading, or entertaining friends. This thoughtfully designed end-unit home provides privacy while still being part of a welcoming, well-managed community. Located on a quiet cul-de-sac, Parkwood Place offers level walking access to beaches, shopping, dining, and services. Golf courses, marinas, and community amenities are just minutes away, giving you every opportunity to enjoy the very best of the Vancouver Island lifestyle. Measurements are approximate and should be verified if important. (id:46156)
35107 Mcewen Avenue
Mission, British Columbia
***OPEN HOUSE SUN JAN 4TH 1-3PM*** Style and function a buyer expects in 2025. Fresh and finished on a 1/4 acre or 10,830 sqft lot, this 1,756 sqft 3 bed, 2 bathroom home delivers sweeping open views from Classic Hatzic Bench. Inside you'll find fresh white cabinetry, rich laminate flooring throughout and evident pride of ownership everywhere. New luxurious carpet upstairs in a flexible space waiting for your ideas. Is it a bedroom, luxury office or family room, you decide. Lots of parking, plus park in your 26x14 detach garage with 220 power. Outside, a private, low maint beautiful yard features a hot tub, storage sheds, fenced veg garden. it's short walks to Neilson Regional Park, schools, sports fields, playgrounds and even the beach at Hatzic Lake. (id:46156)
16339 Old Richter Pass Road
Osoyoos, British Columbia
Discover this private 4.999-acre retreat just minutes from Osoyoos with excellent well water producing 15-20 gallons /minute, a well-maintained septic system, and plenty of parking with a convenient turnaround driveway. This two-story log home has a great open floor with 6 bedrooms, and three bathrooms. The main floor features three bedrooms, including a primary suite with walk-in closet and four-piece ensuite, an open-concept living and dining area, a spacious kitchen with ample counter and cupboard space, a second bathroom, and laundry. The lower level is offers a large family/games room, 3 additional bedrooms, a three-piece bathroom, and a bonus room that could be used as a wine cellar, den, or extra storage space. A root cellar provides additional functionality. Outside, the property boasts fruit trees, a cozy south facing patio area, an above-ground pool, and plenty of space for gardening or further development. The high point of the property even provides a beautiful lake view! The property is zoned SH4, which allows for a wide range of uses including a bed and breakfast, home-based business, secondary suite, and accessory buildings—making it a very attractive option for anyone seeking flexibility. The property has an abundance of space to garden, build a shop, rental property, room to explore and more. Whether you’re looking for a spacious family home, an entrepreneurial opportunity, or simply a serene acreage lifestyle, this property checks all the boxes. (id:46156)
54 2587 Selwyn Rd
Langford, British Columbia
Discover one of the best all-ages manufactured home parks in Victoria and Langford! This spacious single-wide home feels like a double-wide, offering nearly 1,000 sqft of living space. The den can easily be converted into a third bedroom with the addition of a closet. Thoughtful updates over the years include a durable metal roof, a renovated bathroom, updated flooring, HardiePlank siding, fresh paint, and two large decks—one conveniently off the primary bedroom. Tucked away at the quiet back end of the park, this home is one of the few that backs onto the serene Millstream Creek. Additional features include a 5’ crawlspace for extra storage, a workshop with a separate electrical panel, raised garden beds, an enclosed garden box, and a spacious driveway that fits up to four vehicles. Enjoy the tranquility of this hidden gem while being just a short walk or bus ride from all the amenities Langford has to offer! For more information please call Mike Hallmark 250-508-7578 (id:46156)
103 201 Nursery Hill Dr
View Royal, British Columbia
.Discover all the extras in this large, bright, elevated bottom-floor corner condo! This home features three bedrooms, two bathrooms, two separate entrances, and includes the convenience of two secured underground parking spots, along with an oversized storage locker. You can enjoy lake life with just a five-minute stroll to Thetis Lake, a bike ride along the Galloping Goose trail, or take advantage of the Aspen gym located steps from your patio gate. You may also have a comfortable night cozied up with your pets or host a barbecue on your private patio. This unique suite is in an exceptional building and is now vacant! (id:46156)


