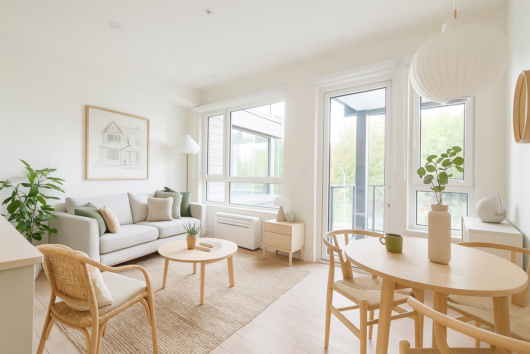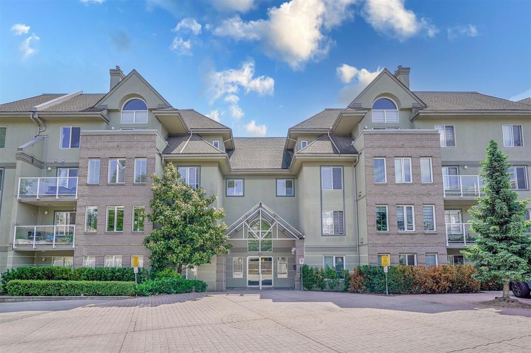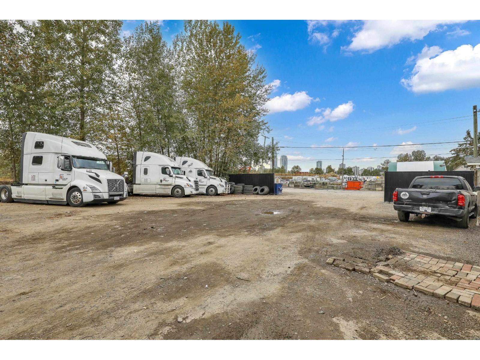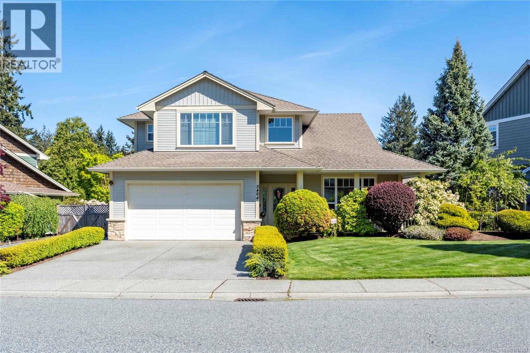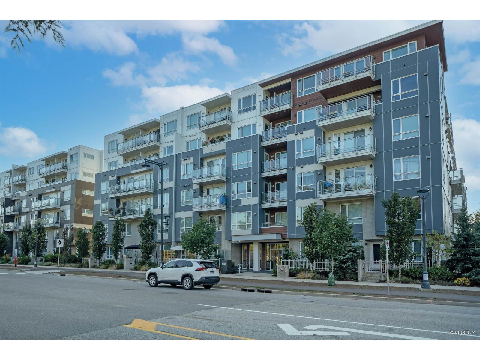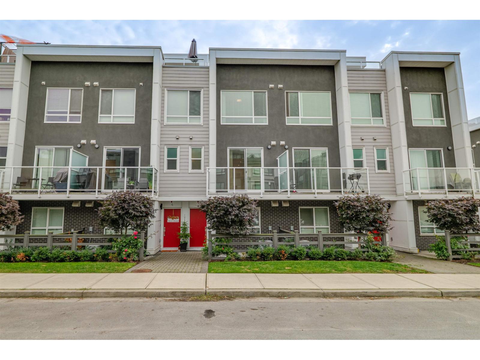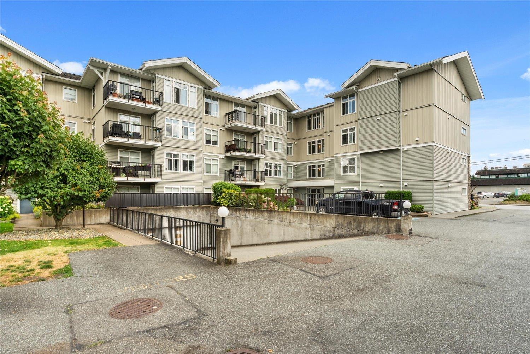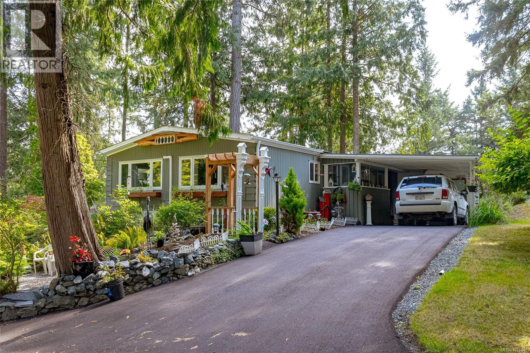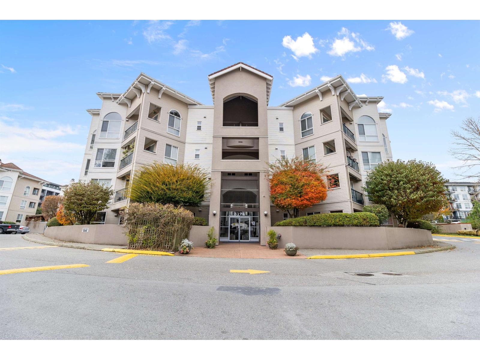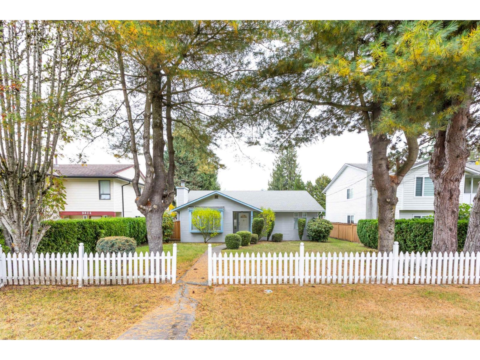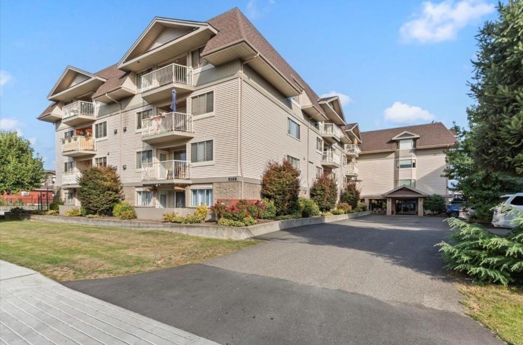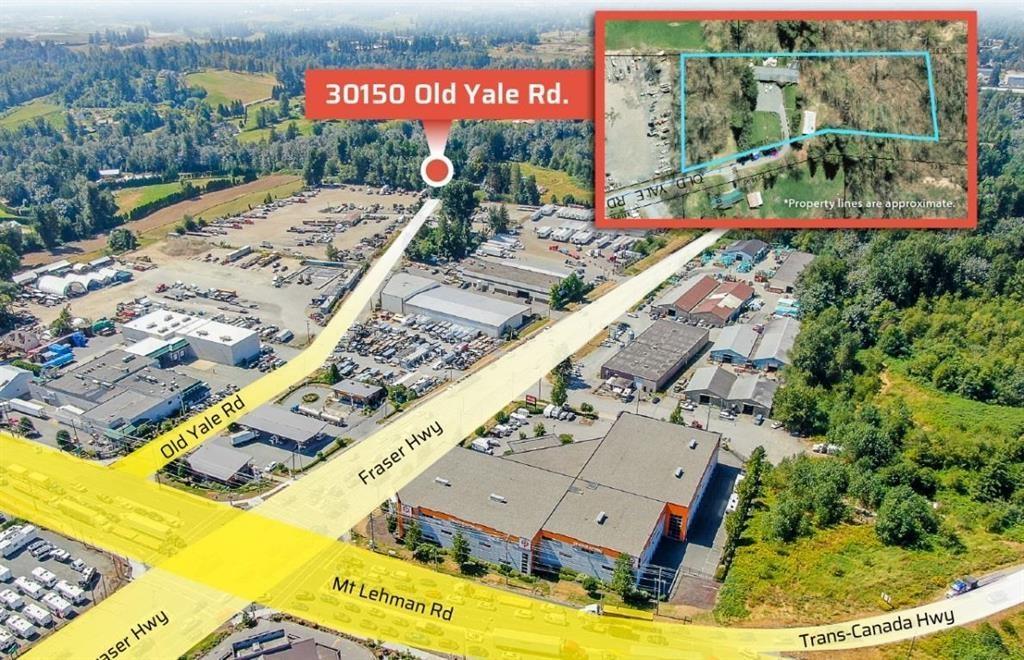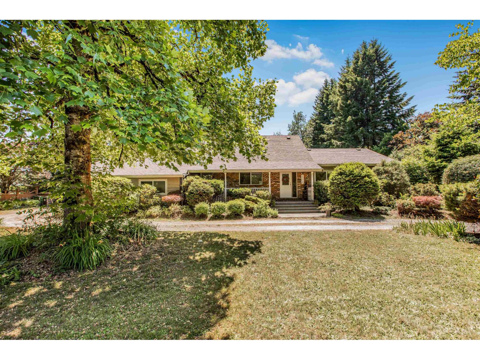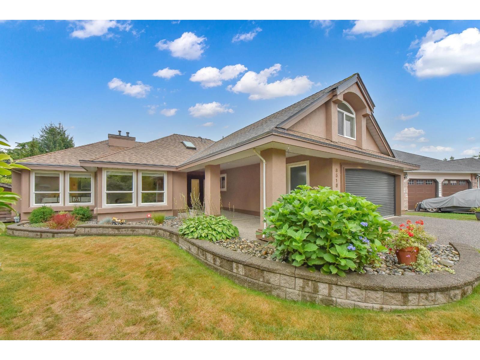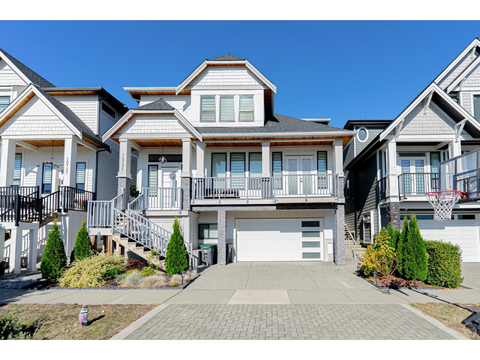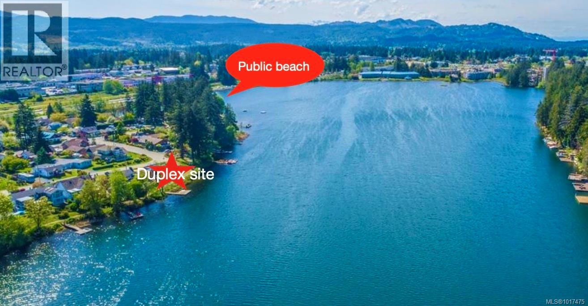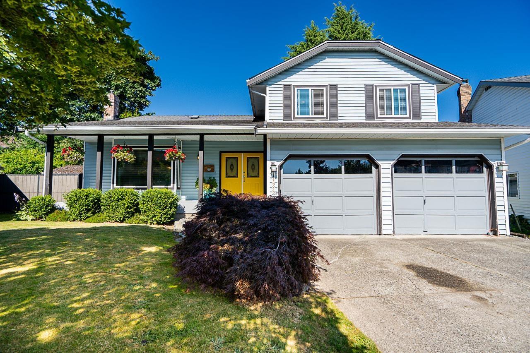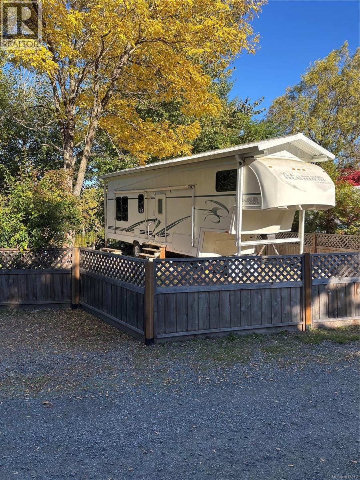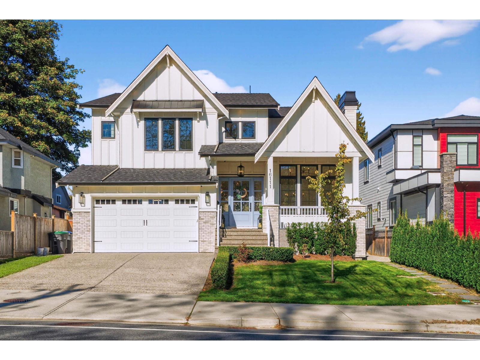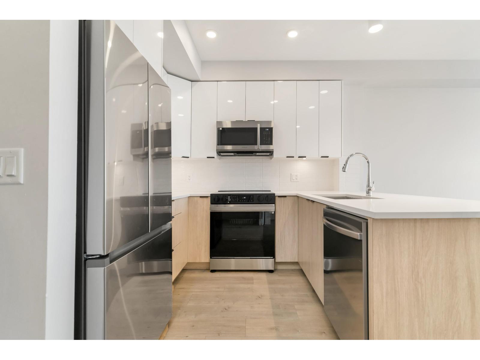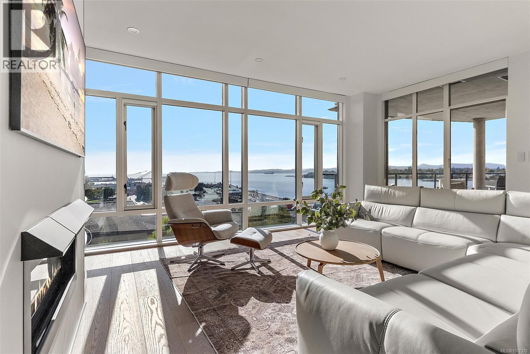314 13788 76 Avenue
Surrey, British Columbia
Live at Silva 1, Surrey's newest development, where modern design meets everyday convenience! This brand-new 1 bedroom, 1 bathroom home features soaring 9' ceilings, air conditioning, quartz countertops, sleek two-tone cabinetry, gas stove, and a bright open-concept layout designed for both style and functionality. Step out onto your balcony and take in the peaceful views of the lush greenery of Frank Hurt Park. This home also comes complete with 1 secure parking stall and 1 storage locker, adding to its value and practicality. Resort-style amenities include a fully equipped fitness centre, multipurpose room, landscaped outdoor areas, and EV-ready parking, offering a lifestyle of comfort and ease, with shops, dining, schools, parks, and transit just steps away. (id:46156)
404 12125 75a Avenue
Surrey, British Columbia
Welcome to Strawberry Hill. This updated 2 bedroom, 2 bathroom condo offers a spacious 989 sqft layout. Enjoy the well thought out floor plan that flows through the living and dining areas, with the bedrooms separated on either side of the home. Updates include kitchen cabinets, blinds, flooring and features radiant in-floor hot water heating with a cozy gas fireplace (both incl. in strata fee). Located in the sought-after Strawberry Hill Estates, you are situated in an unbeatable location close to schools, Strawberry Hill Library, shopping, dining, movie theatre and the Scottsdale bus exchange. Enjoy easy access to most major routes for your daily commute! (id:46156)
10902 Timberland Road
Surrey, British Columbia
MUST BE SOLD WITH 10912 Timberland Road Rare Industrial Property with Vacant Adjacent Lot - Exceptional opportunity to acquire a large industrial property with a vacant adjacent lot ideal for parking, storage, or future expansion in Surrey's highly desirable South Westminster industrial corridor. The site offers excellent transportation access with immediate connections to South Fraser Perimeter Road (Highway 17) & close proximity to Highway 1, Highway 91, Port Mann Bridge, Alex Fraser Bridge, & Fraser Surrey Docks. Features; Spacious warehouse 69'10 x 37'10 suitable for a variety of industrial uses, Office building with residential space, inc. four private offices, a main reception area, and residential quarters on both levels, Ample on-site parking or storage space. (id:46156)
5464 Altavista Dr
Nanaimo, British Columbia
Welcome to this inviting main-level entry home in a popular North Nanaimo neighbourhood. With 3 bedrooms and 3 bathrooms, this home offers a bright and functional layout that’s perfect for family living. The spacious living and family rooms each feature cozy natural gas fireplaces, creating warm and welcoming spaces to gather. The large primary bedroom includes a walk-in closet and 3pc ensuite, and the upstairs includes 2 more bedrooms and a main 4pc bathroom. Recent updates include a brand-new roof, skylights, and newly painted trim, so you can move in with peace of mind. A natural gas furnace keeps things efficient, there's extra parking, and the location can’t be beat—not far to great schools, parks, and shopping. A wonderful place to call home in one of Nanaimo’s most desirable areas. (id:46156)
408 10603 140 Street
Surrey, British Columbia
Welcome to this beautifully designed south-facing 1-bedroom suite, offering 628 sq. ft. of bright and open living space. Flooded with natural light through large windows and enhanced by high ceilings. The modern kitchen features sleek stainless steel appliances, elegant quartz countertops, and plenty of cabinetry for storage. Additional highlights include one secure parking stall and a convenient storage locker. A perfect combination of style, comfort, and functionality - ideal for first-time buyers or investors. OPEN HOUSE Oct 18 2-4PM. (id:46156)
3 19628 55a Avenue
Langley, British Columbia
Welcome to LIFT in Langley! This modern townhome features a bright open layout with a contemporary kitchen offering a gas range, waterfall-edge island, and stainless steel appliances. The main level includes spacious living and dining areas plus a convenient powder room. Upstairs, enjoy a generous primary suite and two additional bedrooms. The show-stopping rooftop terrace is perfect for entertaining or relaxing, and the double garage comes already equipped with an EV charger. With air conditioning and a central location close to all amenities, you'll love calling this home. Check out the full tour in the Virtual Tour link! (id:46156)
411 33255 Old Yale Road
Abbotsford, British Columbia
TOP-FLOOR Corner Unit in Central Abbotsford! Bright 2 bed, 2 bath condo with VAULTED ceilings, NEW flooring, FRESH paint & EV charger. Tons of natural light and privacy in a smart, open layout. Heated driveway leads to secure underground parking. Quiet, PET-FRIENDLY building in a walkable location-steps to Mill Lake, shops, restaurants, historic downtown, schools, rec, and transit. Ideal for first-time buyers, downsizers, or investors. Rare TOP-FLOOR gem-don't miss out! **OPEN HOUSE SATURDAY OCTOBER 18th 1:00-3:00** (id:46156)
47 5838 Blythwood Rd
Sooke, British Columbia
Peaceful. Serene. Relaxing. Welcome to Lannon Creek Mobile Park, where you’ll love the picturesque, park-like setting. This beautifully updated 2-bedroom, 2-bath double-wide manufactured home offers comfort and style with extensive renovations. Recent updates include a heat pump, newer roof with added ceiling insulation, triple pane windows, new hot water tank, fresh paint throughout and new driveway. Inside, the functional layout provides a generous living and dining area, while the cozy family room is perfect for reading, crafts, or simply unwinding. The kitchen offers plenty of counter and cupboard space, making meal prep a breeze. Outside, you’ll find a carport, workshop, and storage for all your needs. And best of all—imagine enjoying your morning coffee on the large front deck while listening to the birds sing in this peaceful setting. ? Don’t miss your chance—make plans to view this home! (id:46156)
207 3174 Gladwin Road
Abbotsford, British Columbia
Welcome to this bright and spacious 2-bedroom, 2-bathroom condo in the heart of Abbotsford! Boasting 1,040 sqft of comfortable living space, this well-maintained unit offers a large open-concept living and dining area with plenty of natural light. Featuring an updated kitchen with quartz counters, ample storage, and a functional layout that flows seamlessly into the living space. Both bedrooms are generously sized, with the primary suite offering a private ensuite bathroom. The second bedroom is ideal for guests or a as a home office. This well maintained building offers an indoor pool, hot tub, gym, large games room with kitchen, pool table, shuffle board, tv, seating area, 2 guest suites, storage locker, open air courtyard, and a great community. Book your showing today! (id:46156)
9820 156 Street
Surrey, British Columbia
Great family home in prime location. Private parking entry via lane access with oversized garage (25'4x25') may fit your RV, and still has extra parking spaces for company. 3 good size bedrooms on main. Plus.. upper Loft/Rec.Room/or Extra Large bedroom is definitely a bonus! Outside Deck 17'x8'7" is partially covered. Lots of storage in crawl space under home. Walk to schools, shopping etc., transportation is near as well. Three bathrooms, 3 bedrooms, bonus loft area all ready for a new family to enjoy. This is a great family home investment. Call to view today! (id:46156)
106 9186 Edwards Street, Chilliwack Proper West
Chilliwack, British Columbia
Rosewood Gardens "“ a secure, well-managed building in a prime location. This spacious ground-level 1-bedroom, 2-bath home offers over 1,000 sq. ft. of comfortable living with an open floor plan, cozy gas fireplace, oversized primary bedroom with ensuite, and in-suite laundry. Strata fee includes hot water, heat, and natural gas. Enjoy a convenient guest suite for visitors, secured parking, and storage. Ideally located near shopping, medical services, and recreation. Excellent value. No pets. (id:46156)
6290 129a Street
Surrey, British Columbia
Like-new custom home on a 7,635 sq. ft. lot in Panorama Ridge. Recently renovated with new interior and exterior paint, updated bedroom flooring, refreshed kitchen cabinets, upgraded lighting, and more. Bright layout with high ceilings, a grand entry, gated driveway, and large patio and decks. Main floor features 2 bedrooms and 1 full bath-ideal for extended family-plus a gourmet kitchen, spice kitchen with pantry, flex room, powder room, and laundry. Upstairs offers 4 bedrooms, each with a private ensuite. Includes a theatre room and two 1-bedroom suites. Walking distance to schools and parks. (id:46156)
30150 Old Yale Road
Abbotsford, British Columbia
Prime 4.15-acre property featuring a 4,500 SF open-concept home with attached garage-perfect for comfortable living or home-based business use. Approximately 1.5+ acres of usable land (buyer to verify) provides ample outdoor space for recreation, gardening, or future expansion. Ideally situated along the Fraser Hwy & Mt. Lehman corridor, this property offers exceptional accessibility-just seconds to Hwy #1, Highstreet Mall, the USA Border, and Abbotsford International Airport. Zoned General Industrial in the OCP, offering both residential comfort and long-term investment potential. (id:46156)
23888 48th Avenue
Langley, British Columbia
Nestled on a sun-drenched 1.1-acre CORNER lot in Salmon River, this beautifully UPDATED residence offers 2 driveways and a perfect blend of comfort and elegance. Featuring a RENOVATED kitchen with stone countertops, upgraded electrical, and a striking gas fireplace, the home offers a functional layout with the primary bedroom on the MAIN level. Upstairs includes two spacious bedrooms, while the fully finished basement presents suite potential for a mortgage helper. Outdoors, enjoy an inviting swimming pool and a landscaped backyard with endless possibilities. A rare opportunity to own a refined rural retreat just minutes from amenities. (id:46156)
8518 165a Street
Surrey, British Columbia
Welcome to this beautifully renovated 4 Bedrooms rancher located in the heart of desirable fleetwood Surrey area.This charming home offers a perfect blend of comfort & modern updates,sitting on quiet 8,019 sqft west facing cul-de-sac lot.Featuring a bright designer kitchen with high end updates with Quratz countertops & gas range,roof skylights,high efficiency furnance,central Air-conditioning,Low-E windows,gleaming hardwood floors,luxurious ashrooms,fresh paint and more.3 Good size bedrooms on the main floor & 4th bedroom is in the loft,perfect for teenagers.Large fencend backyard & huge Sundeck with tempered glass railing. A short walk to new skytrain station (Bakerview) on 166 st, Surrey Sport& Leisure complex,Parks,Library,Frost road elementry school.Quick possession is Ok. (id:46156)
16755 16a Avenue
Surrey, British Columbia
Like brand new, custom built home located in 1 of the most desirable neighbourhoods in South Surrey. Features incl. panoramic view from top floor, air-conditioning, open concept plan with high ceiling. Main floor has office, dining room, great room and a chef's kitchen with top of the line appliances. Upstairs has 3 bedrooms all with ensuites bathroom and large laundry room. Downstairs incl. a guest bedroom plus full bathroom for your own use and a 1 bedroom LEGAL suite as a mortgage helper. Double side-by-side EV ready garage. 4 additional parking spaces in front. Just minutes' drive away from the top-ranking SOUTHRIDGE SCHOOL, brand new public school Ta-talu Elementary, Grandview Heights Aquatic Centre, shopping mall which has almost everything you need. 3 minutes access to Highway 99. Book your private showing today! (id:46156)
2502 10428 N Whalley Boulevard
Surrey, British Columbia
Welcome to this stunning 2 bedroom, 2 bathroom condo offering modern comfort and unbeatable convenience. Featuring AC, concierge, fully equipped gym, this home checks every box. Located just steps from the Skytrain, commuting is effortless and the vibrant neighbourhood amenities are right at your doorstep. Don't miss this incredible opportunity for urban living at its finest! (id:46156)
B 4176 Wellesley Ave
Nanaimo, British Columbia
Beach-inspired 3-story townhome with stunning lake and mountain views. The open-concept main floor features a modern kitchen, dining, and living area with access to a view deck, wall-mounted gas fireplace, 2-piece bath, and single-car garage. Upstairs offers two primary bedrooms, each with walk-in closets and full ensuites, plus laundry for added convenience. The walk-out lower level steps right to the water and includes a spacious rec room, 3rd bedroom, 4-piece bath, large storage area, and mechanical room. Quartz countertops, custom cabinetry, and high-end finishes throughout. Buyers may choose colours and finishings (within reason) at this stage. All measurements are approximate and subject to change pending city approval. subject to change. (id:46156)
6020 Mine Rd
Port Mcneill, British Columbia
A rare oceanfront find — this 1974 West Coast log home sits on 2.6 private acres with stunning coastal views. Offering 7 bedrooms and 2.5 baths, it’s ideal for large families or multi-generational living. The home is in original condition, ready for your updates or vision. Features include a drilled well, septic system, a spacious two-bay garage, a fenced garden area and several older outbuildings. A peaceful, tree-lined setting leads to your own stretch of oceanfront — a true West Coast sanctuary with endless potential. (id:46156)
14625 86b Avenue
Surrey, British Columbia
Absolutely perfect 4 bedroom family home in a cul de sac in Bear Creek Green Timbers! This beautifully updated split level home is move in ready. Relax and enjoy sipping your coffee on your covered front porch. The warm and inviting living room greets you as you enter, functional layout with dining, kitchen, eat in area, and family room that opens up to your backyard oasis with lush trees. Enjoy your sun soaked deck perfect for entertaining backyard BBQ's. Grass area for pets and kids, extra storage in the shed. Oh and a hot tub! Primary is warm and calming with ensuite, and three more bedrooms up! Hurry on this one. (id:46156)
F14 2650 Turnbull Rd
Qualicum Beach, British Columbia
This prime site backs directly onto Angel Pond, the park’s main swimming spot—just steps from morning dips, paddle fun, and lounging, and still gives you the privacy you are looking for. The Main trailer is connected to Hydro, water and septic, so nothing to set up! Site F14 has a 32 ft Glendale Titanium 5th wheel. No towing, no campsite hunting—just arrive and relax. The park offers everything you could want in a getaway: With sparkling swimming and fishing ponds, waterslide, sports courts, playgrounds, an arcade, and scenic nature trails. There's something for everyone to love at this all-ages resort community. This is Vancouver Island’s best-kept secret for low-maintenance, high-reward recreational living. Whether you're escaping for weekends or spending the whole season outdoors, this is a lifestyle that’s ready when you are. Open for full-time fun April to October-off-season visits welcome for owners too (id:46156)
16111 108 Avenue
Surrey, British Columbia
Discover your dream home in this almost new 6249 sqft Craftsman-style masterpiece, located on an expansive 8170 sqft lot in one of Fraser Heights best locations. This spacious residence boasts a bright chef's kitchen featuring large island w/ spice kitchen, marble backsplash, and top-of-the-line appliances. The open-to-above family room impresses with soaring 20' ceilings, large windows, and stunning stone fireplace, seamlessly connecting to an outdoor patio and private backyard--perfect for entertaining. With 10 bed and 8 bath, this home offers ample space for families. No expense has been spared, from designer fixtures to elegant finishings. Additional features include AC/HRV, irrigation, Media Room, Bar, Gym, and great rental income! Don't miss this opportunity to call this home yours! (id:46156)
519 20061 Fraser Highway
Langley, British Columbia
This stunning 1-bedroom condo offers the perfect blend of modern luxury and convenience. Nestled in the heart of Langley, this beautifully designed home features a spacious and open living area with 9-foot ceilings and an open-concept steeL appliances. Step onto your private balcony and soak in the city views. Located near the upcoming Langley/Surrey SkyTrain station, rapid bus line, Willowbrook Mall, Downtown Langley, and a variety of restaurants, cafes, parks, and schools. Indulge in the building's amenities, including a gym, yoga studio, rooftop terrace, lounge, and more. Your home comes with one parking space and one storage unit for added convenience. Pets allowed. (id:46156)
631 21 Dallas Rd
Victoria, British Columbia
Welcome to Shoal Point, Victoria’s most exclusive address. This luxurious coastal residence showcases 3 bedrooms and 3 spa-inspired bathrooms, set to a backdrop of sweeping ocean and mountain vistas.The open-concept layout features floor-to-ceiling windows that fill the living and kitchen areas with natural light. A gorgeous SW-facing wraparound terrace lets you soak up the sun and enjoy the gentle sea breeze. With over 2000 sqft of meticulously updated interior space, the home offers a chef-inspired kitchen with high-end appliances, spa-quality bathrooms, gas fireplace + AC for year-round comfort. The primary suite is a true sanctuary, with a walk-through closet, 5-piece ensuite & fireplace . Residents also enjoy exclusive access to premium amenities, including an indoor pool, concierge & fitness facilities. Perfectly positioned steps from Fisherman’s Wharf, Dallas Road and the best of downtown Victoria, this home delivers a rare blend of lifestyle convenience and coastal beauty. (id:46156)


